Steepleton, Tetbury Retirement Community
Number/street name:
Steepleton Court
Address line 2:
Cirencester Road
City:
Tetbury
Postcode:
GL8 8FQ
Architect:
Proctor and Matthews Architects & Camlins
Architect contact number:
Developer:
Pegasus Life.
Planning Authority:
Cotswold District Council
Planning Reference:
13/05306/FUL
Date of Completion:
Schedule of Accommodation:
31 x 1 bed apartment, 81 x 2 bed apartment
Tenure Mix:
Market sale
Total number of homes:
Site size (hectares):
2
Net Density (homes per hectare):
56
Size of principal unit (sq m):
97.4
Smallest Unit (sq m):
58.6
Largest unit (sq m):
123.2
No of parking spaces:
70
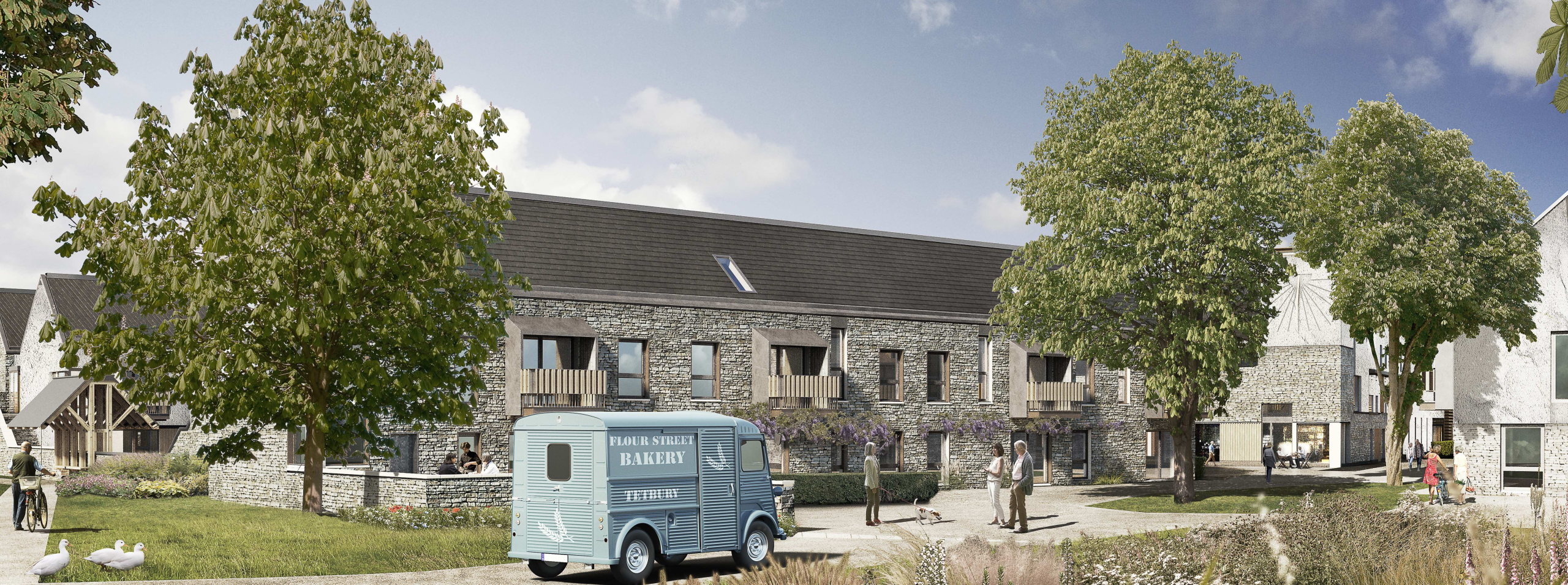
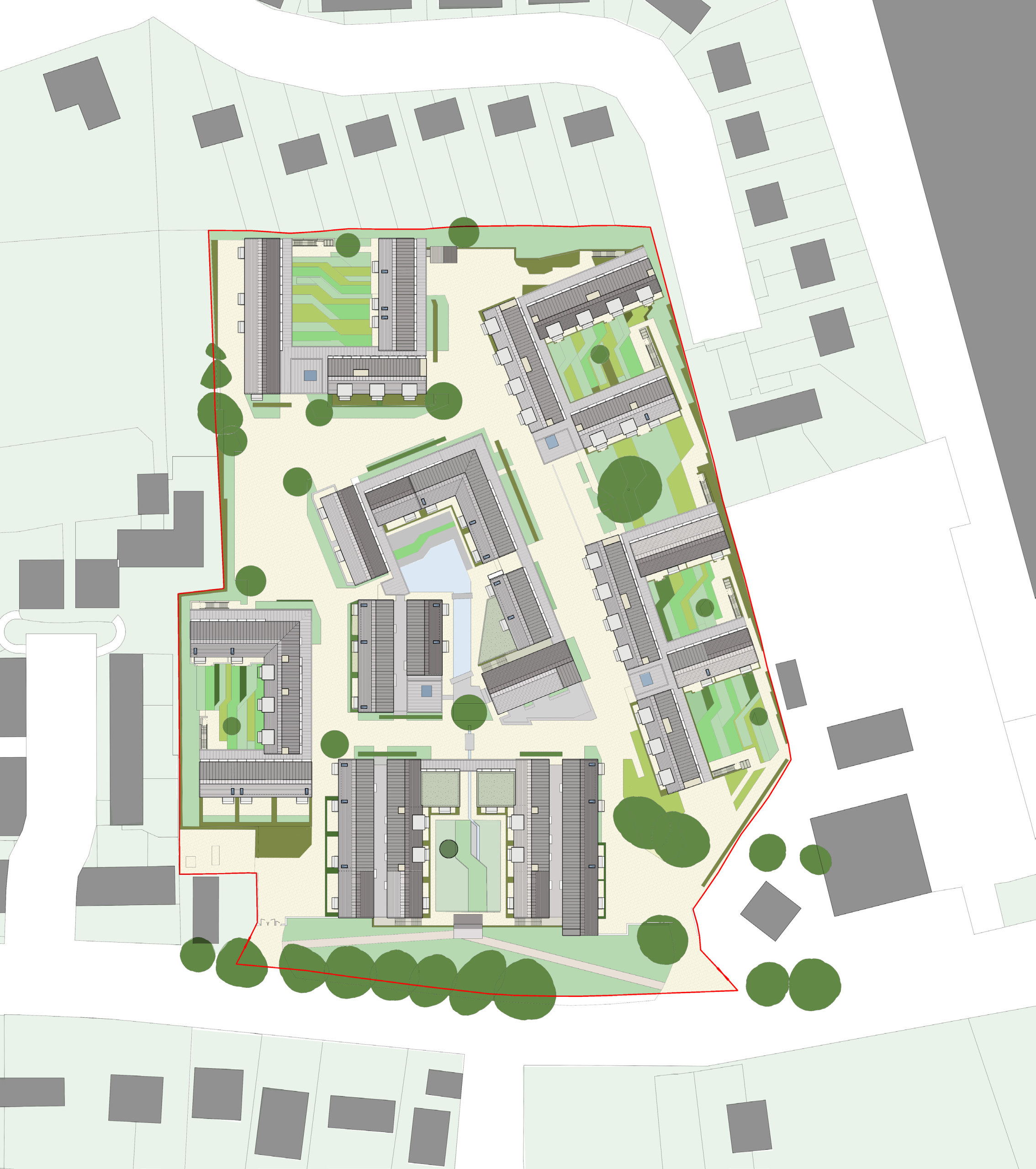
Planning History
Planning application submitted in December 2013. Planning achieved May 2014, Construction begins: March 2015, Expected Completion Early 2017
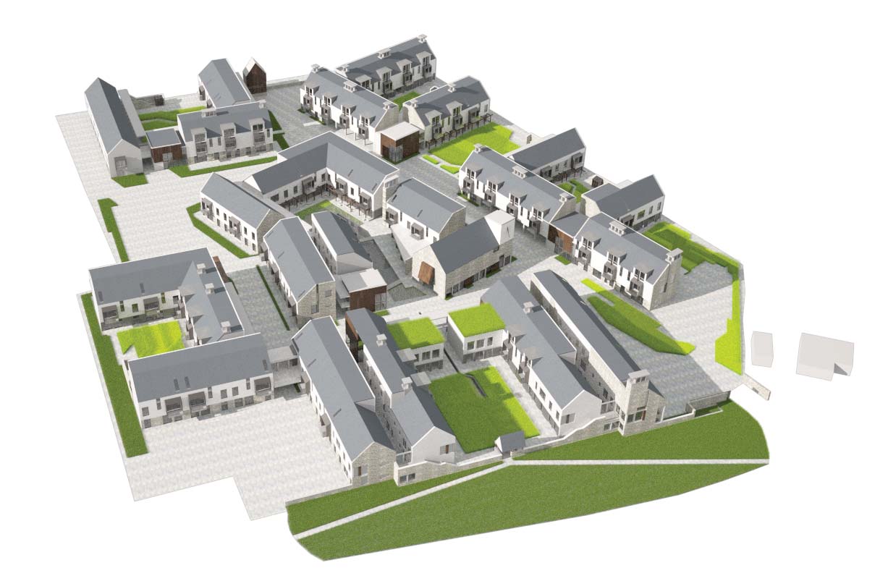
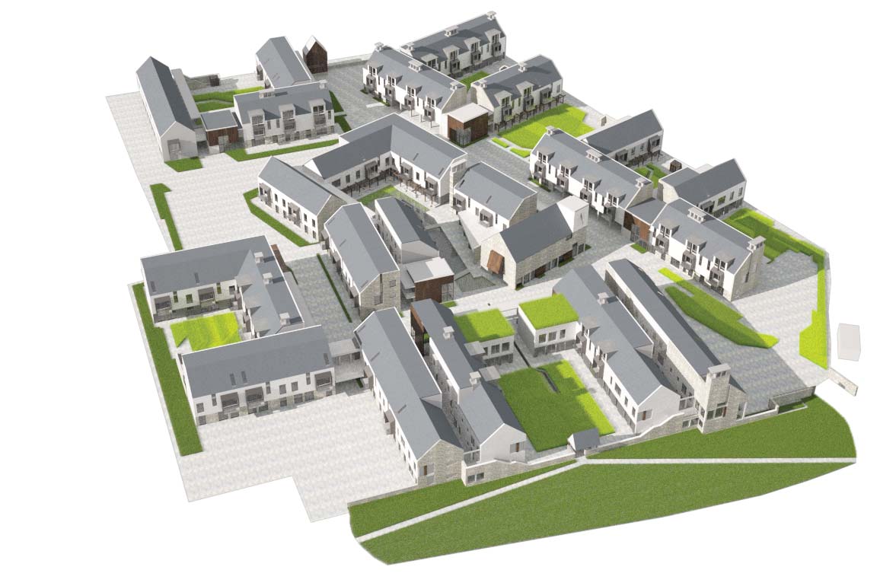
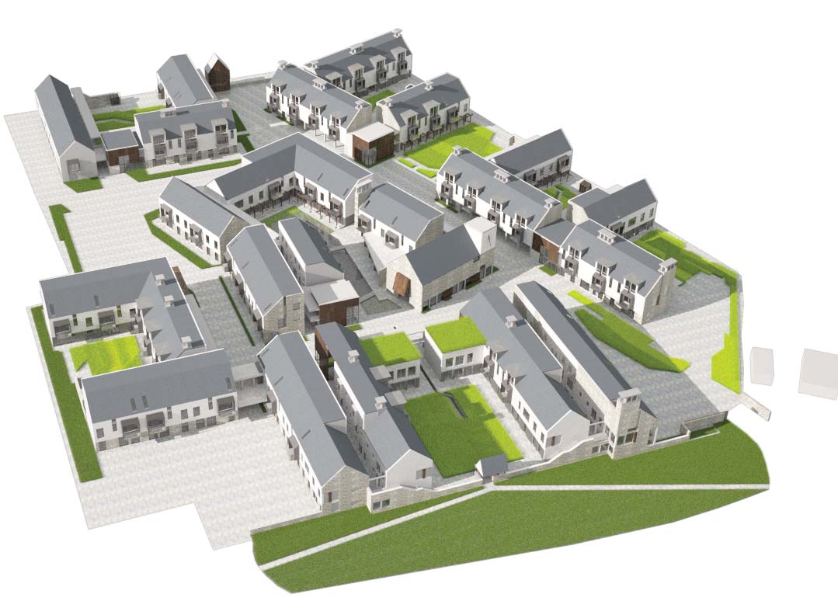

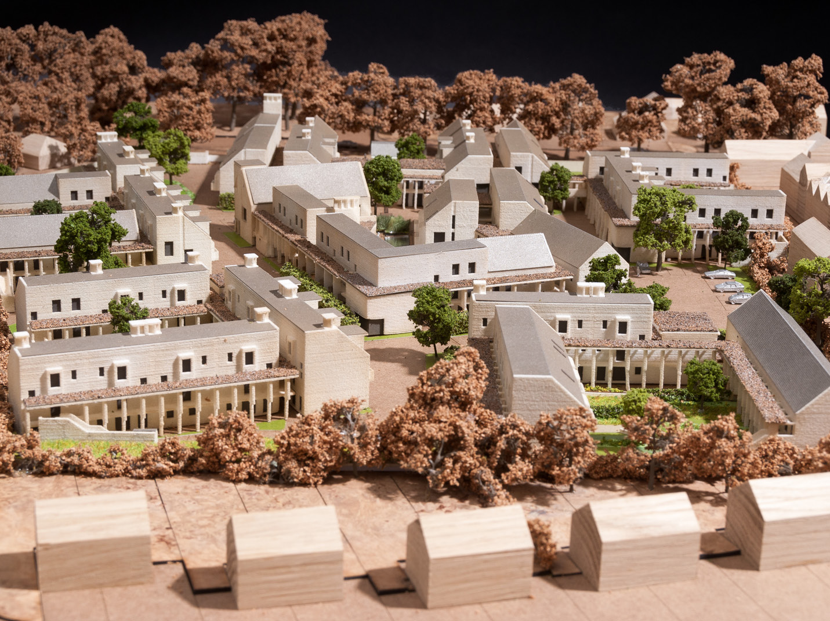
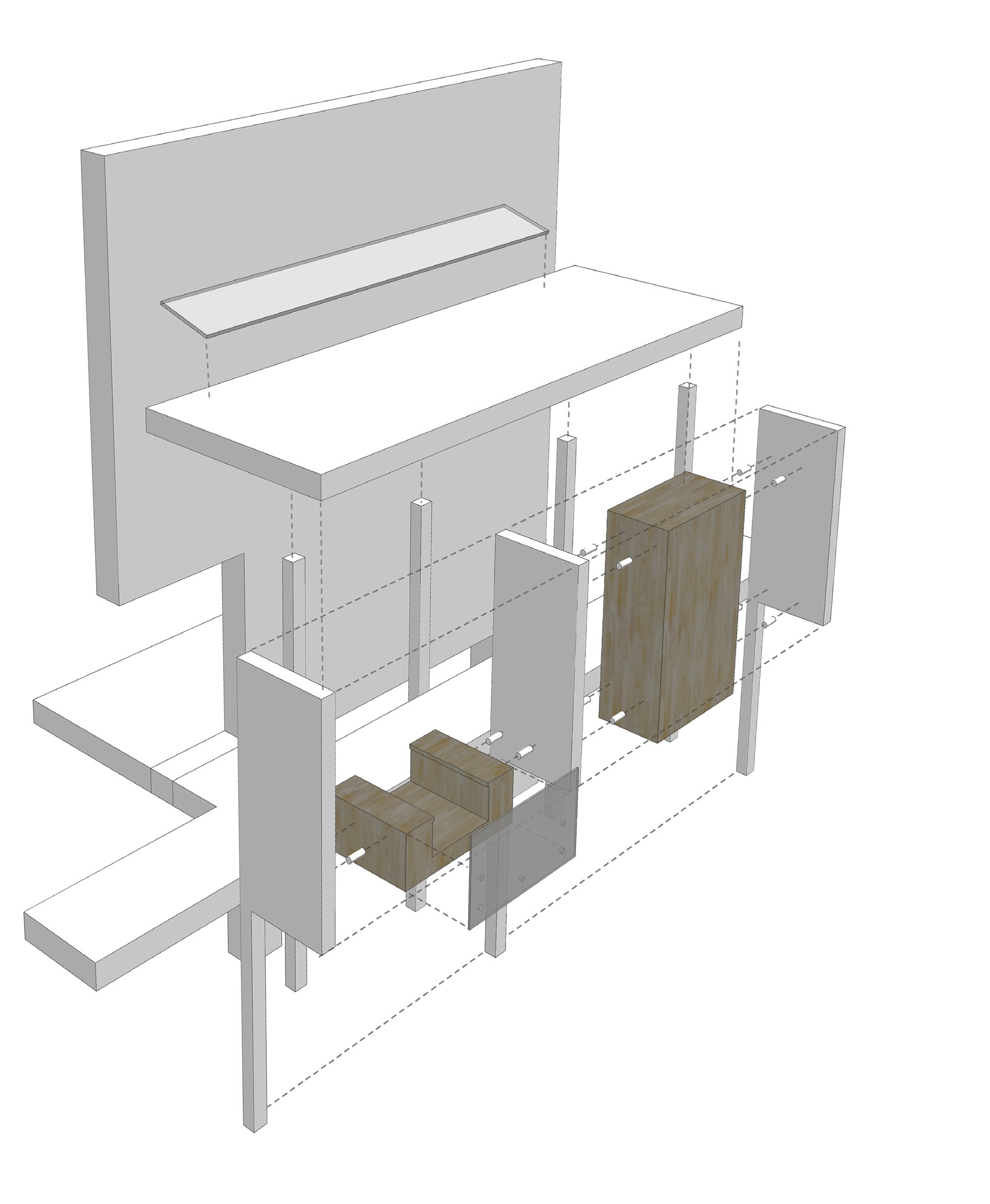
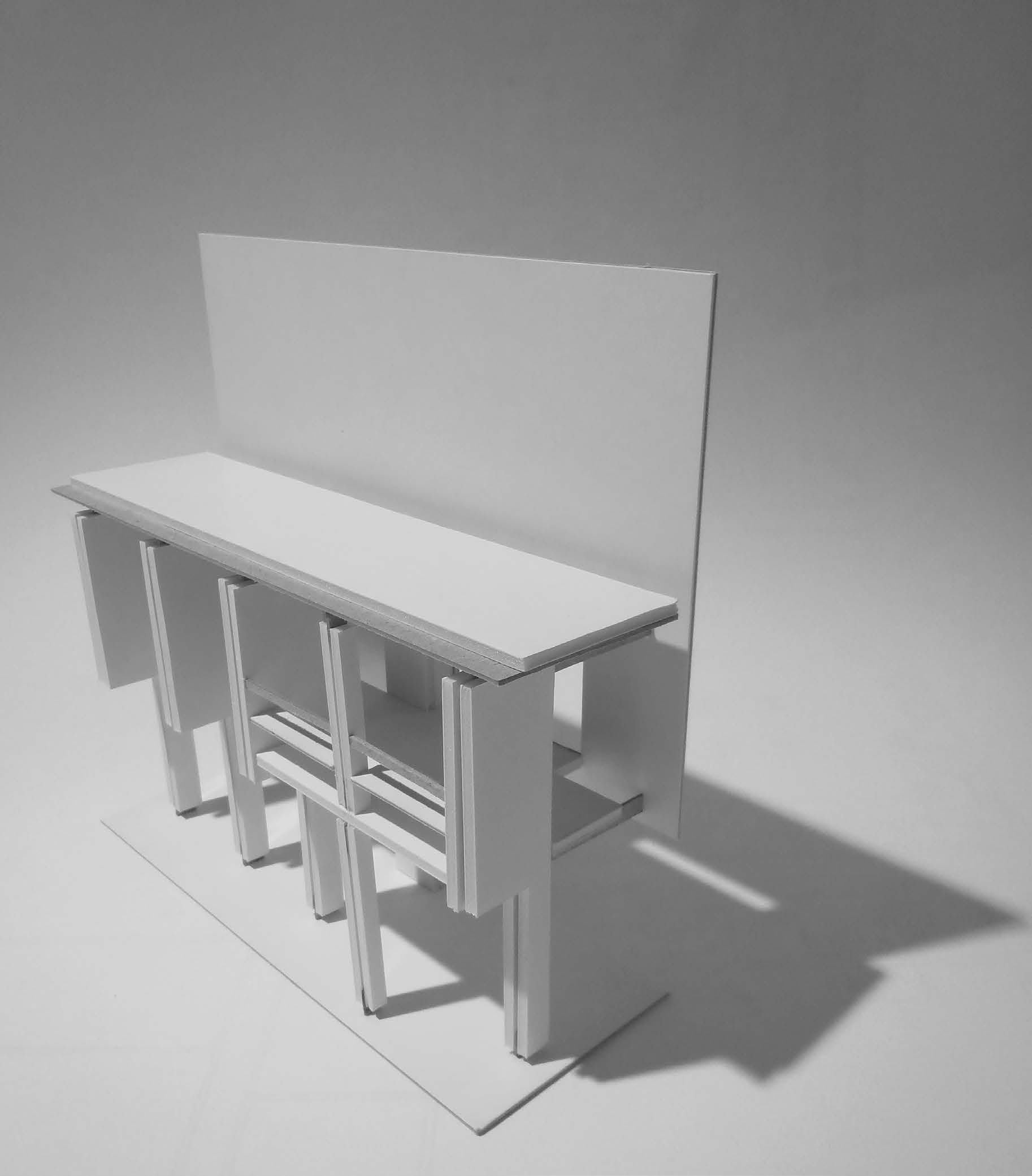
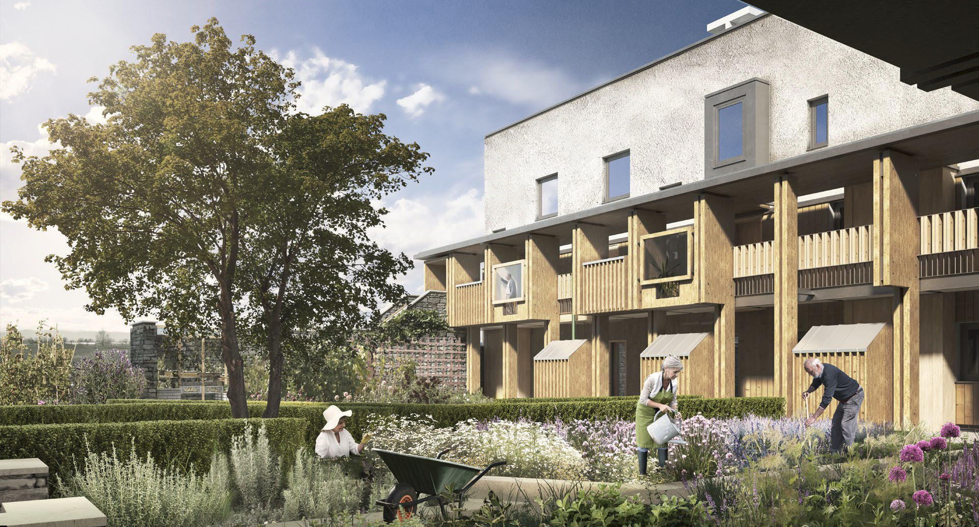
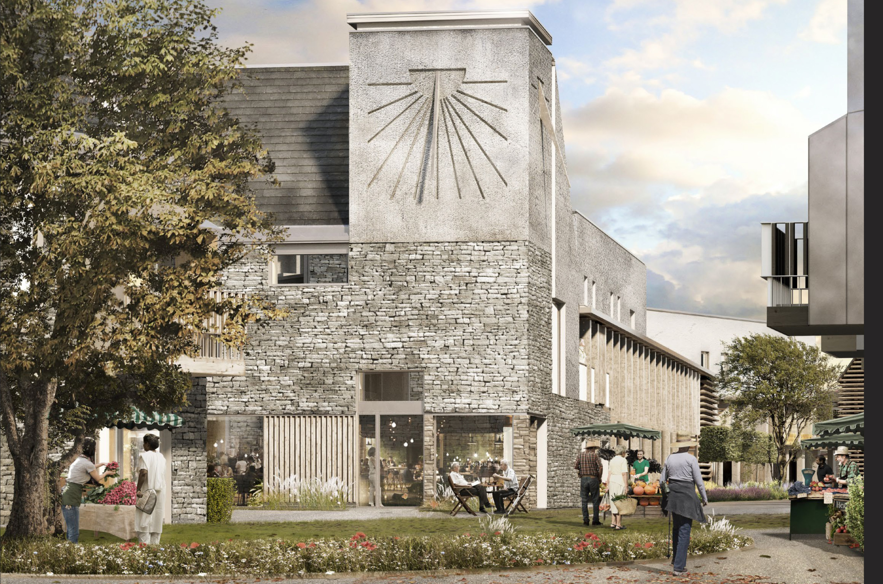
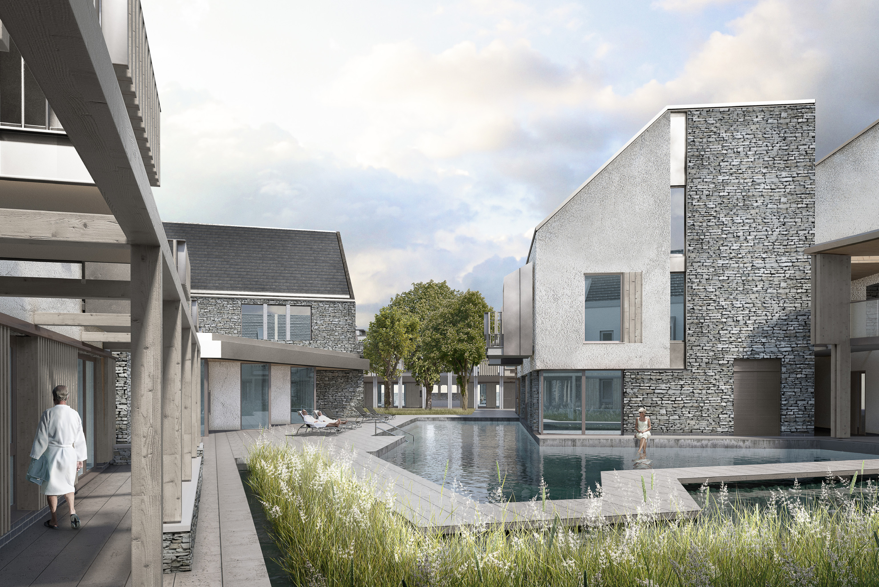
The Design Process
A key element is the ambulatory - a cloistered walkway at ground and first floor levels around each courtyard. This is conceived not merely as a way of circulating through each cluster but provides generous space with seating areas for residents to meet, relax and interact. Architecturally this stacked arcade breaks up the courtyard elevations and delivers an animated street frontage to the public realm.
A taller barn-like structure at the heart of the site - the 'village hall'. contains communal facilities including a large dining area and residents' lounge, care and therapy provision, IT facilities and an exercise room.
This building frames a central communal court and external swimming pond focus. Outside there are landscaped gardens and allotments. Staff areas are also arranged at the core of the site.
The contemporary interpretation of historic farmstead or almshouse forms is enhanced with careful detailing that sustains references to local vernacular buildings. Dormers, projecting bays and balcony hoods create a coherent yet varied architectural language to the streetscape of courtyard typologies. Chimneys for wood burning stoves and pronounced
"twin gable' façade composition echo the vernacular forms of the Cotswold vernacular and Arts and Crafts tradition. Cotswold stone is used for ground level facades with a limewash-coloured render above and stone boundary walls visually unite the courtyards and help to nurture a sense of protection and enclosure.
 Scheme PDF Download
Scheme PDF Download











