Station Road, Chingford
Number/street name:
20-22 Station Road
Address line 2:
Chingford
City:
London
Postcode:
E4 7BE
Architect:
Architecture London Ltd
Architect:
Foster Lomas Architects
Architect contact number:
2082815783
Developer:
Developing London Group Ltd.
Planning Authority:
London Borough of Waltham Forest
Planning consultant:
Ms Lucyna Sajdok
Planning Reference:
191051
Date of Completion:
09/2025
Schedule of Accommodation:
2 x retail units, 3 x 2 bedroom apartments, 3 x 1 bedroom apartment
Tenure Mix:
100% private sale
Total number of homes:
Site size (hectares):
0.30
Net Density (homes per hectare):
20
Size of principal unit (sq m):
96.8
Smallest Unit (sq m):
80 sqm
Largest unit (sq m):
99 sqm
No of parking spaces:
12 bicycle spaces (1space / 1bedroom unit, 2 spaces / 2 bedroom unit, 3 additional spaces)
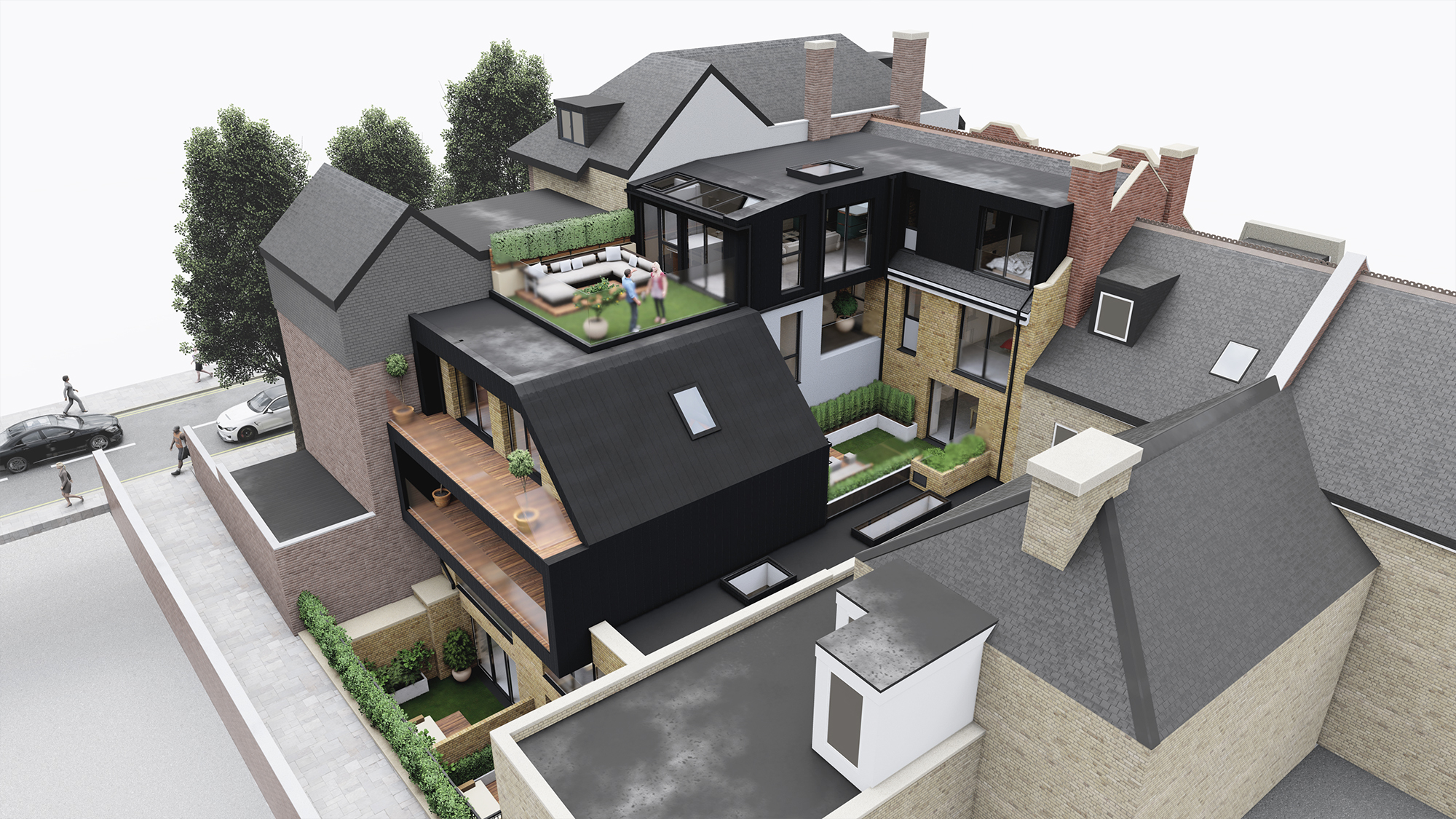
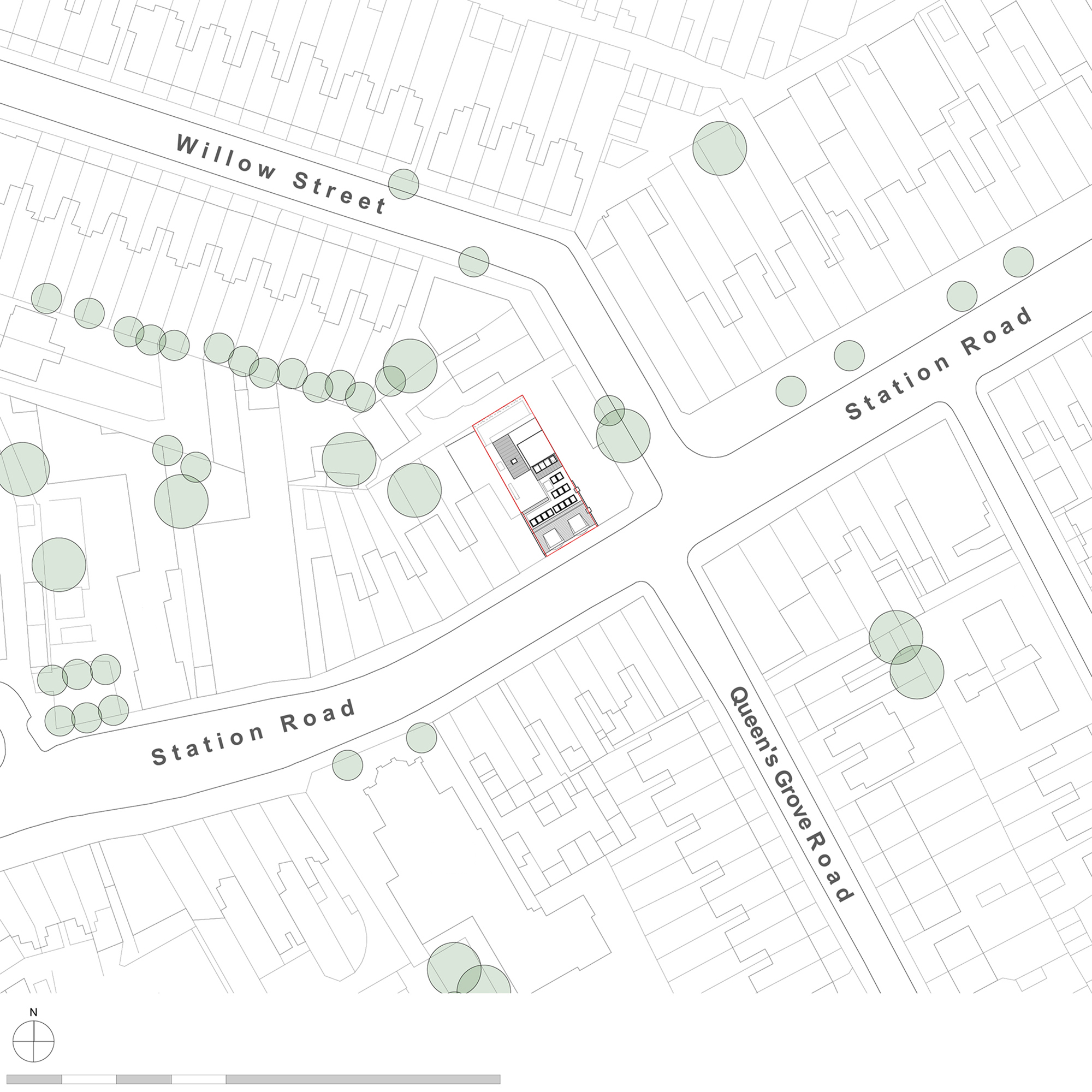
Planning History
The original planning submission (reference 171368) proposing the demolition of the existing building and construction of a new three storey building with basement and rear light well, was prepared by Foster Lomas Architects, and approved in July 2017. The scheme consisted of 2 retail and 5 residential units.
Following a viability assessment, Architecture London undertook a design review which introduced an additional level / penthouse unit to the scheme design. This revised proposal (reference 182283) gained Local Authority approval in March 2019.
Further modification to the scheme looking to reduce non-residential basement construction was approved in August 2019 (reference 191051).
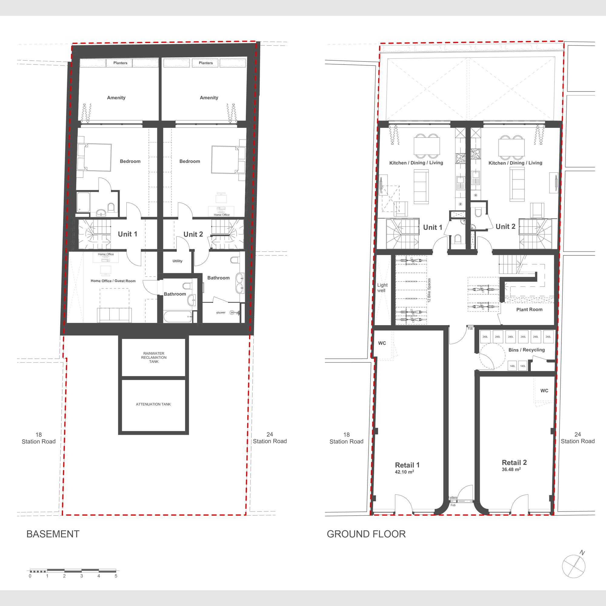
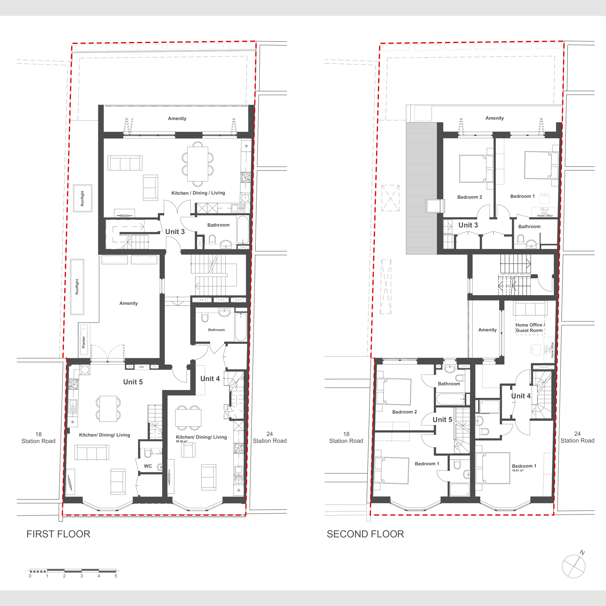
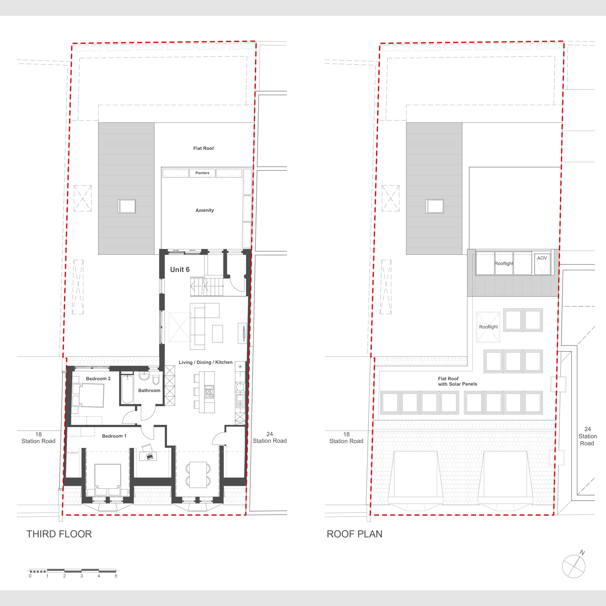
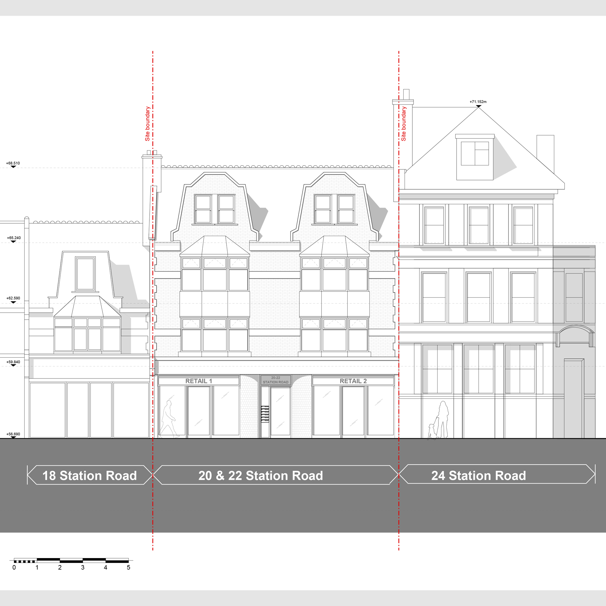
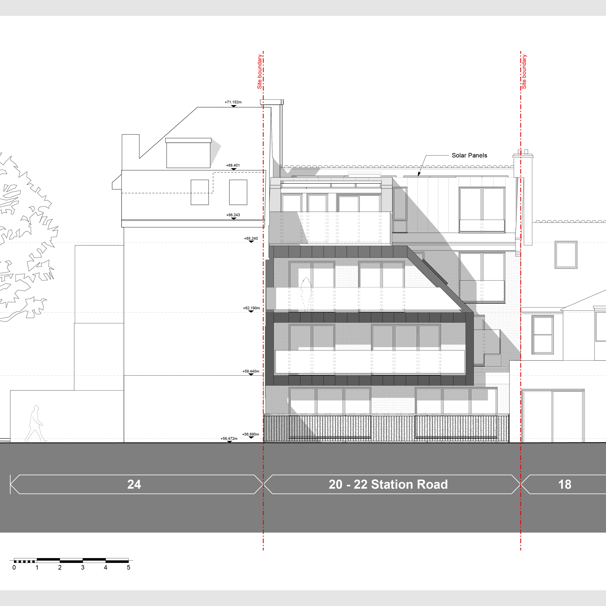
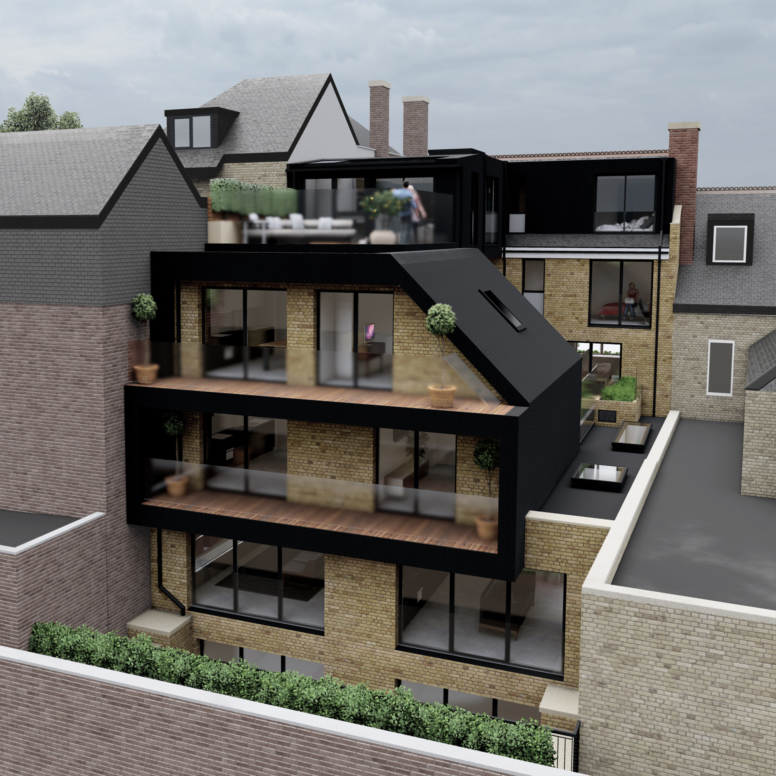
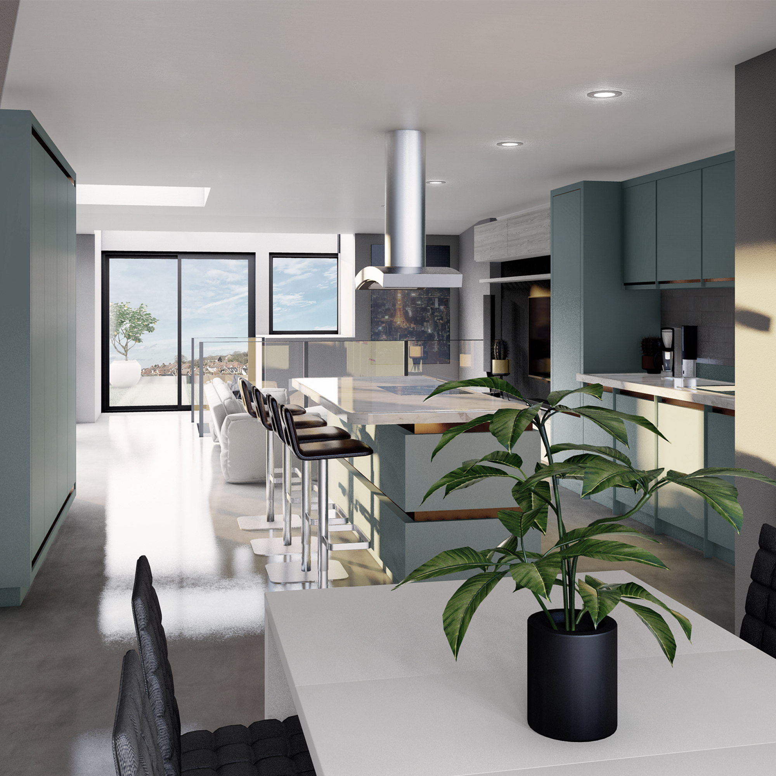
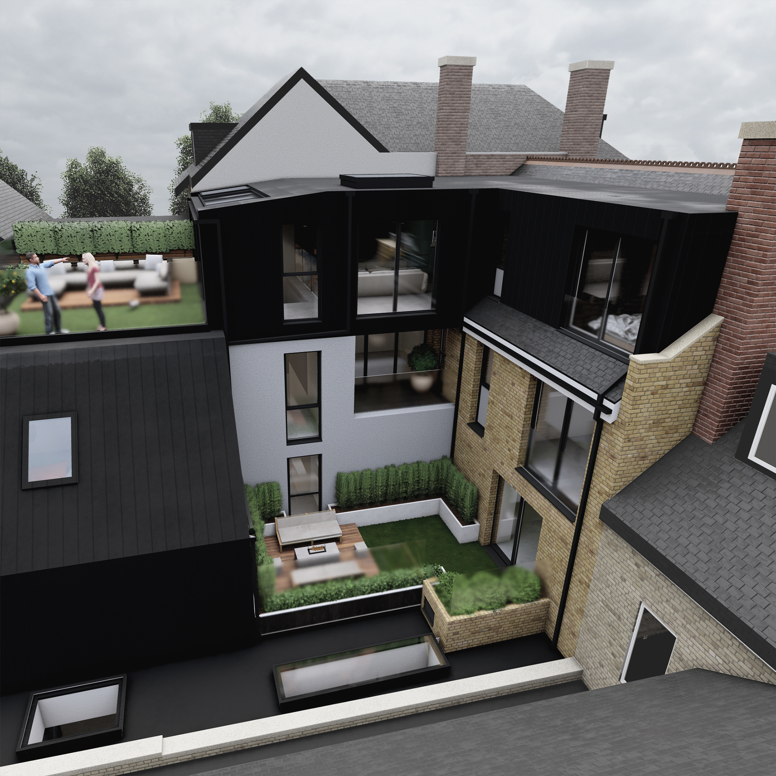
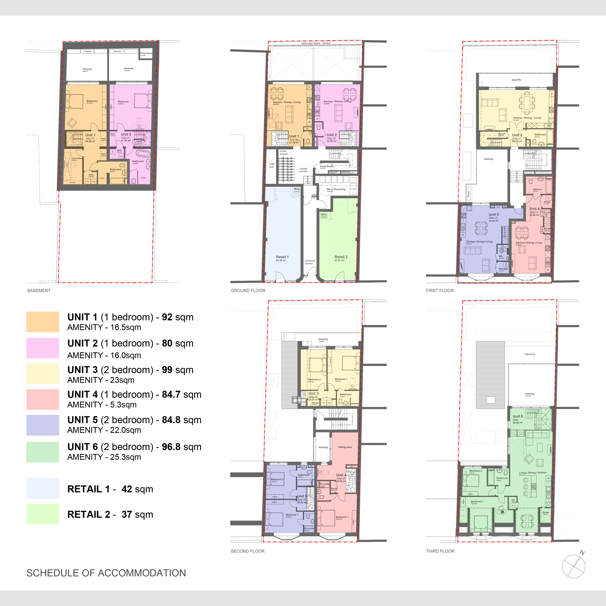
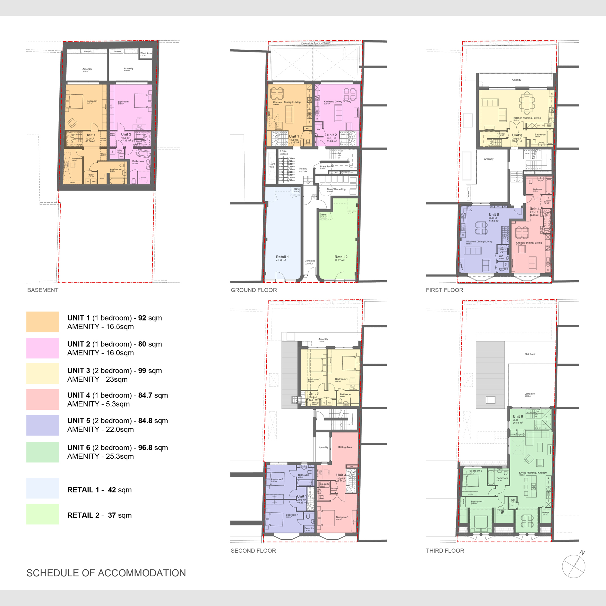
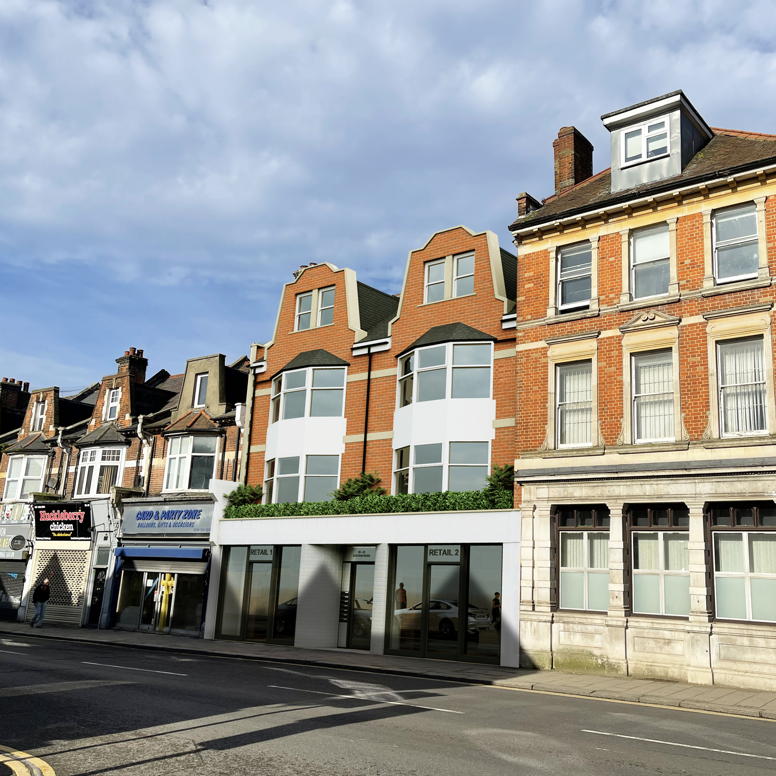
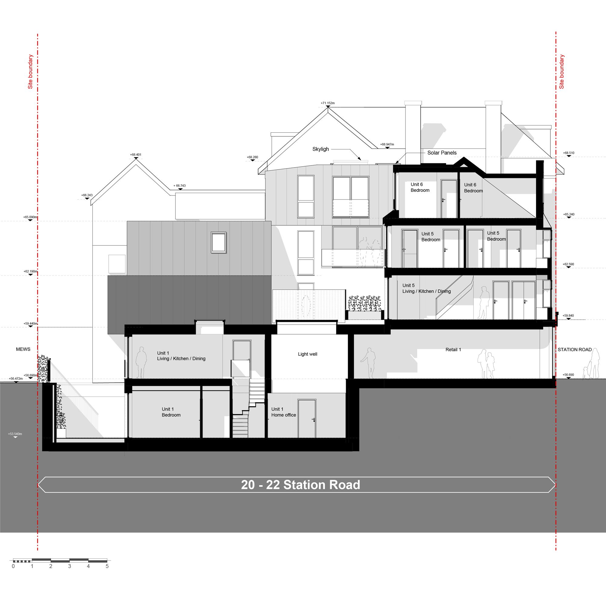
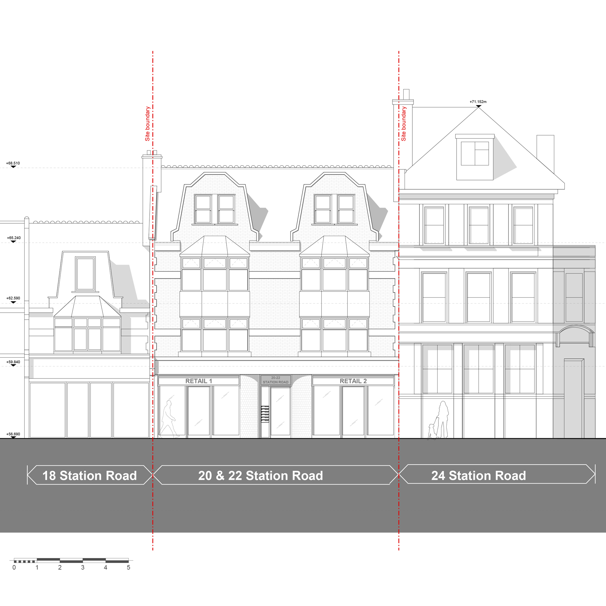
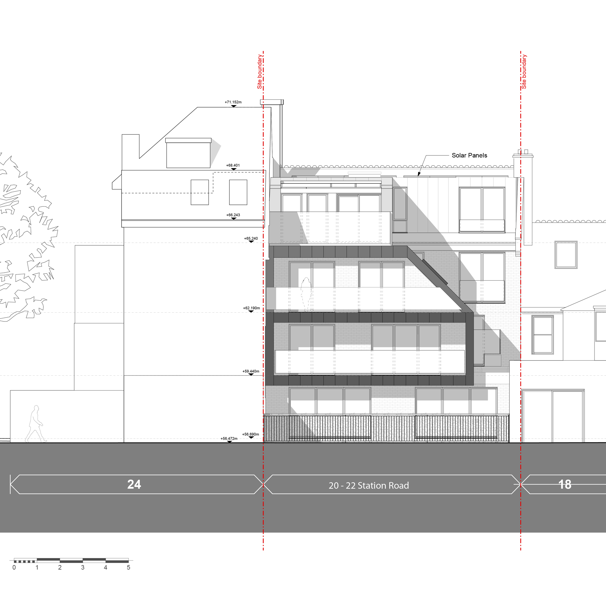
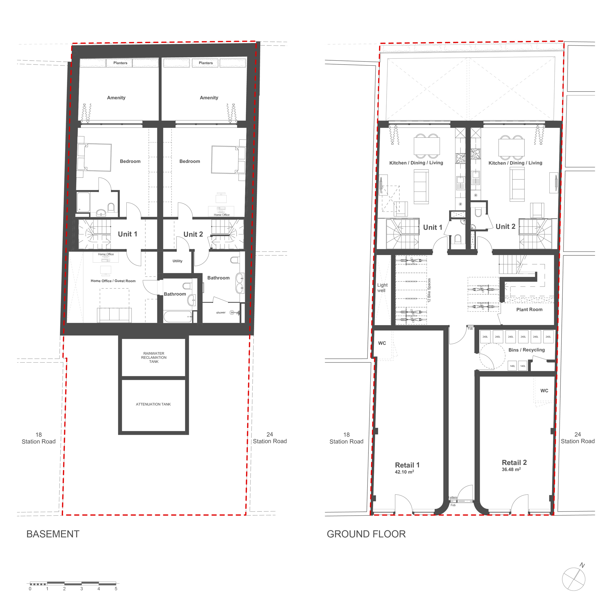
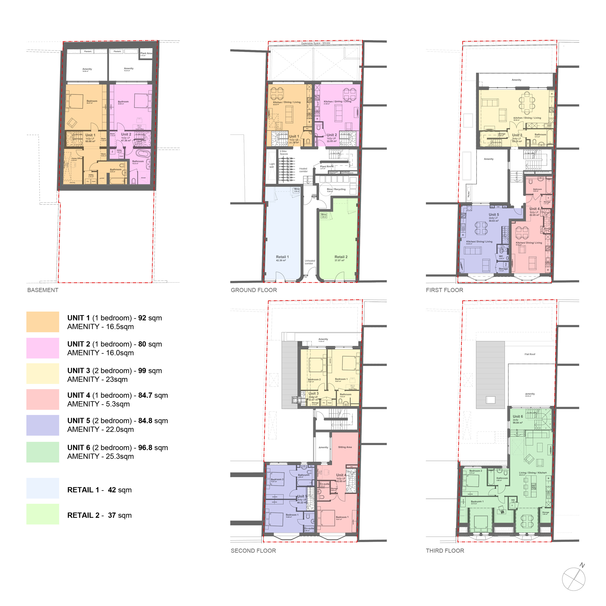
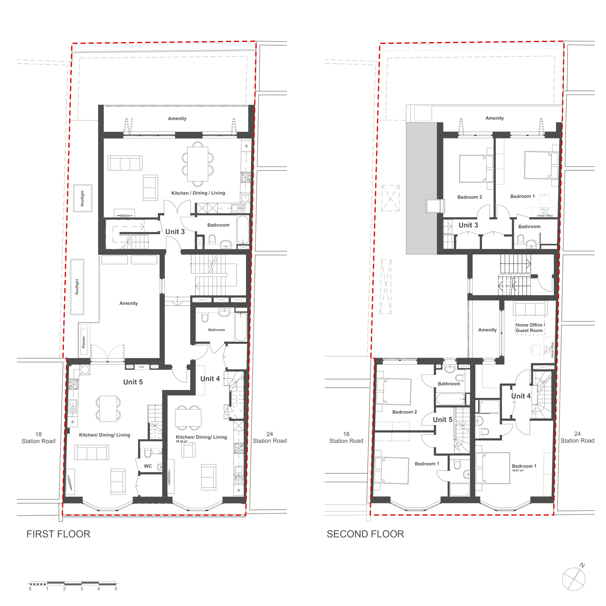
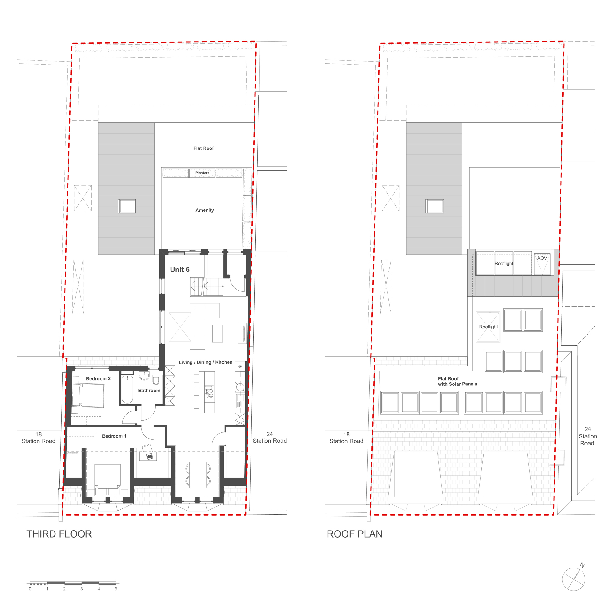
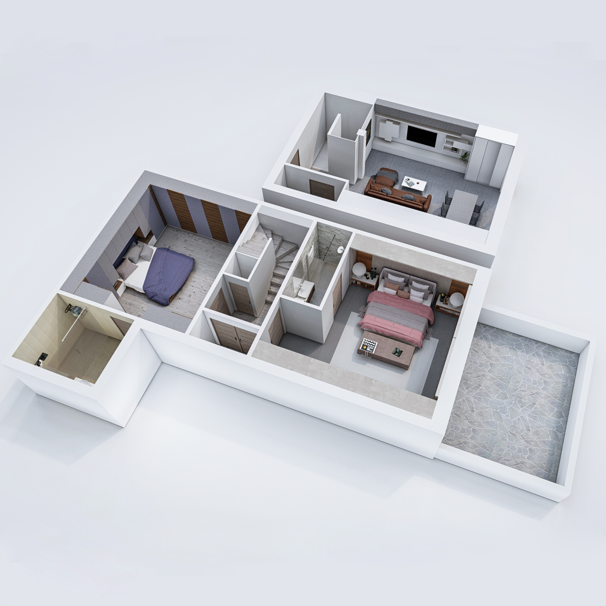
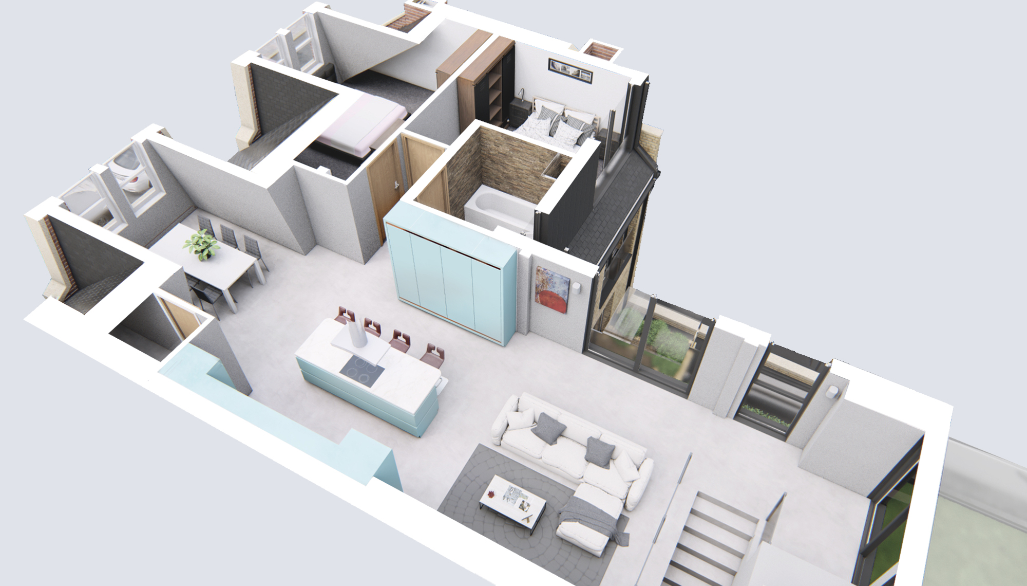
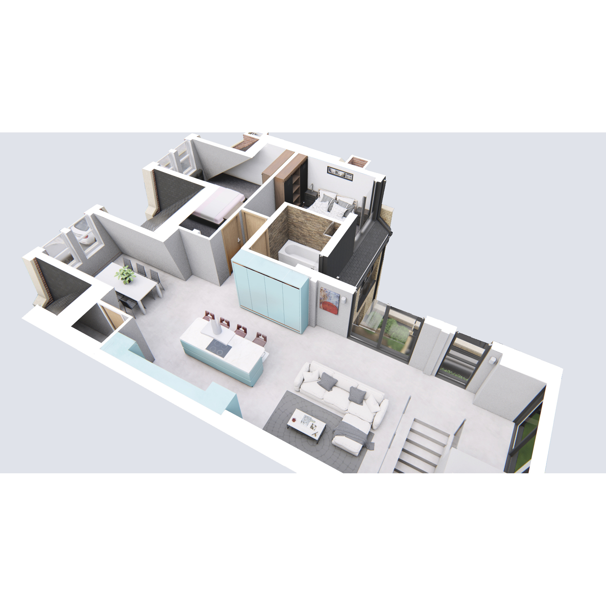
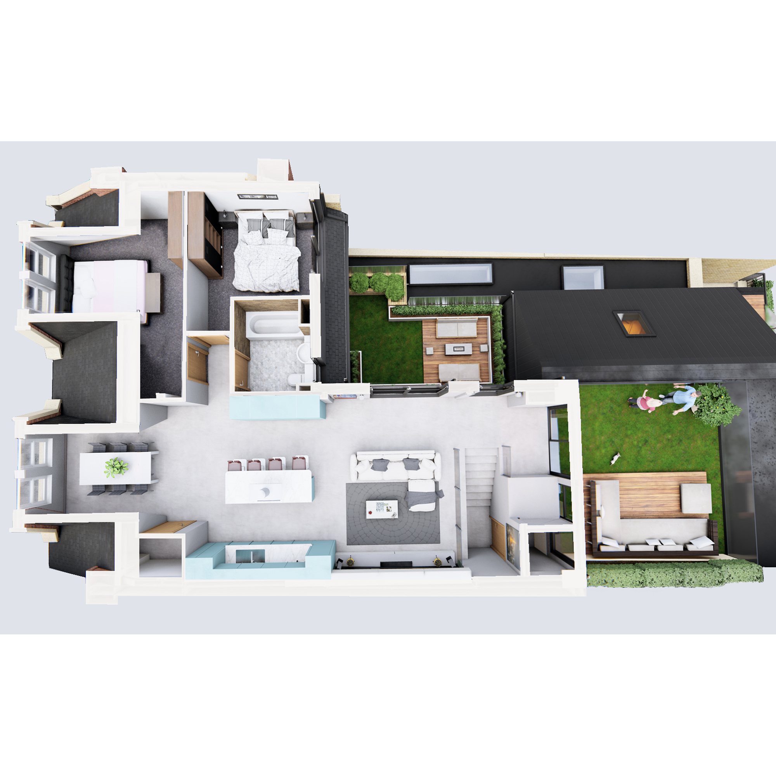
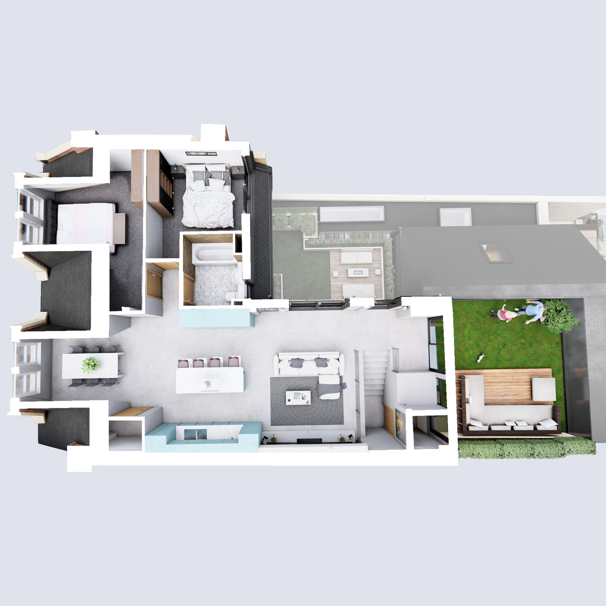
The Design Process
The original scheme by Foster Lomas Architects, aimed to deliver a design that is in keeping with its surroundings whilst allowing a level of intervention to elevate the design to a new, more contemporary level.
The scheme further developed by Architecture London increases the urban densification whilst respecting the original architectural narrative. The ethos of the design remains the same - to ensure the scheme retains a positive balance with the neighbouring buildings and wider context.
The proposed street facade changes the upper level’s white render to brick with traditional stone detailing, to better integrate with the surrounding buildings. The proportions of the proposed building creates a new transition element to act as a bridge between the neighbouring buildings. At street level, each retail unit has its own independent entrance. The residential entrance is separated, to create better sense of security and transparency.
The new addition at the rear has a more contemporary design that responds to the wide variety of architectural styles that neighbour the site. Similarly, the form of the new structure has been designed to mediate between the larger bank extension to the East and the lower commercial buildings to the West. The sloping roof helps to continue the rhythm of the surrounding rear elevations.
The new addition to the rear has been set back from the existing bank extension at 24 Station Road and the Mews, to minimise its visual impact from Willow Street. The windows on the rear elevations are further set back to prevent overlooking of the properties on Willow Street. Frosted glass is also proposed for balustrades and screens to private amenity areas, to provide an enhanced feeling of privacy. To create a natural defensible space, shrubs and hedges are proposed in front of metal railings separating the site from the mews.
Key Features
Successful integration of the proposed building within the existing High Street Architecture earned the scheme extensive support from the local community following the reveal of completed front façade. Over 200 residents provided positive comments and support on the local community social platform.
Generously sized apartments, with high quality finishes and clean contemporary design.
Sustainability measures including:
* Energy efficient + air tight building envelope.
* Use of high efficiency electrical and sanitary fittings.
* Rainwater reclamation.
* Sustainable drainage installations.
* Use of air source heat pumps to meet primary heating and hot water demands.
* Use of photovoltaic arrays.
 Scheme PDF Download
Scheme PDF Download
























