St Valentines Close
Number/street name:
Gordon Road & Hyde Abbey Road
Address line 2:
City:
Winchester
Postcode:
SO23 7DD
Architect:
T2 Architects
Architect contact number:
Developer:
Drew Smith Homes.
Contractor:
Drew Smith Limited
Planning Authority:
Welwyn Hatfield Borough Council
Planning Reference:
10/01103/FUL
Date of Completion:
Schedule of Accommodation:
7 x 2 bed house, 1 x 3 bed house, 6 x 4 bed house
Tenure Mix:
Market sale
Total number of homes:
Site size (hectares):
0.23
Net Density (homes per hectare):
62.2
Size of principal unit (sq m):
144
Smallest Unit (sq m):
67
Largest unit (sq m):
180
No of parking spaces:
14
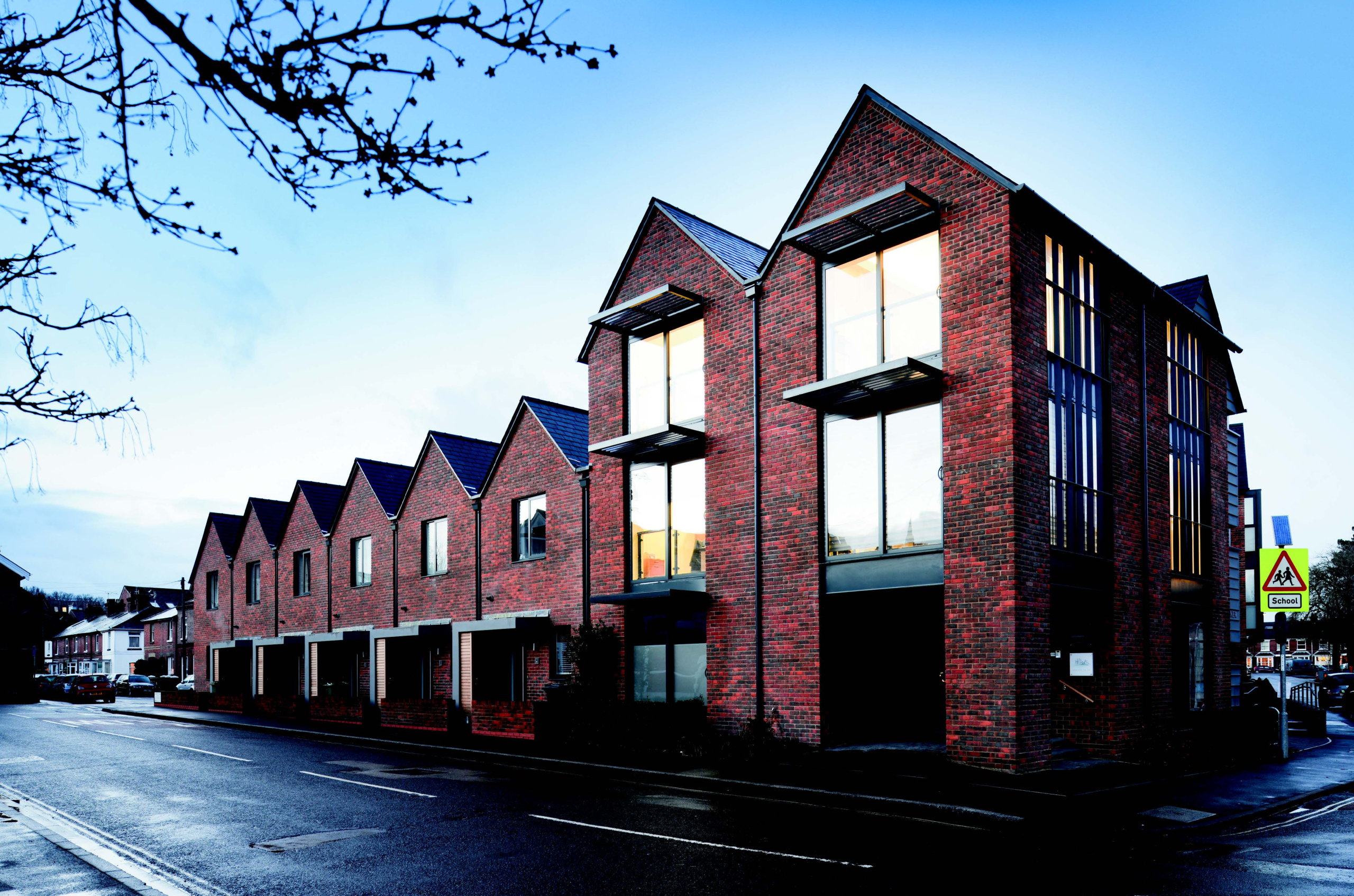
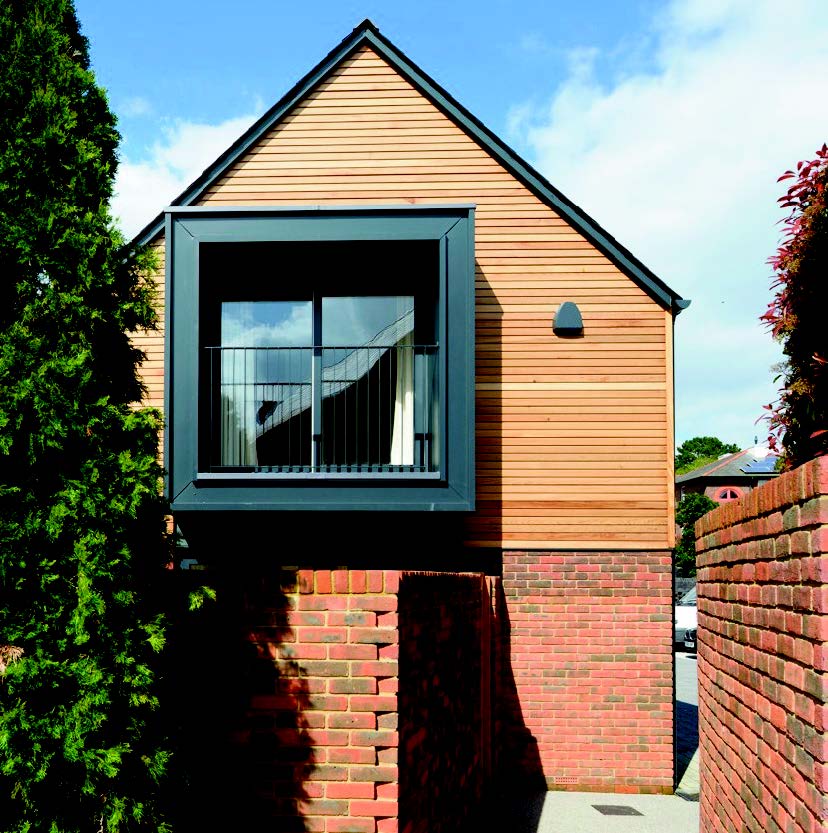
Planning History
Initial planning application for 31 dwellings was refused in 2008.
Local Planning Authority commissioned a design brief for the site in
2009.
A fresh planning application for 14 dwellings and offices was submitted in 2010 and granted permission with unanimous approval at committee.
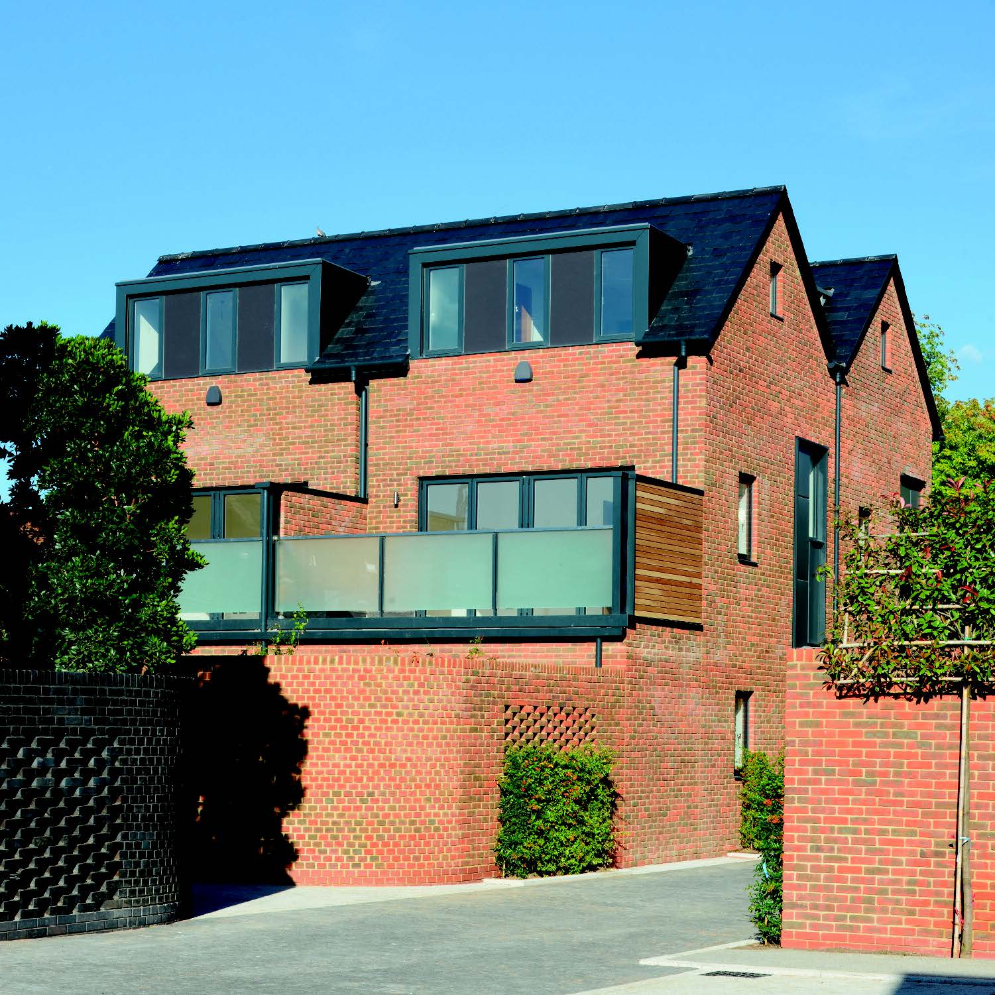
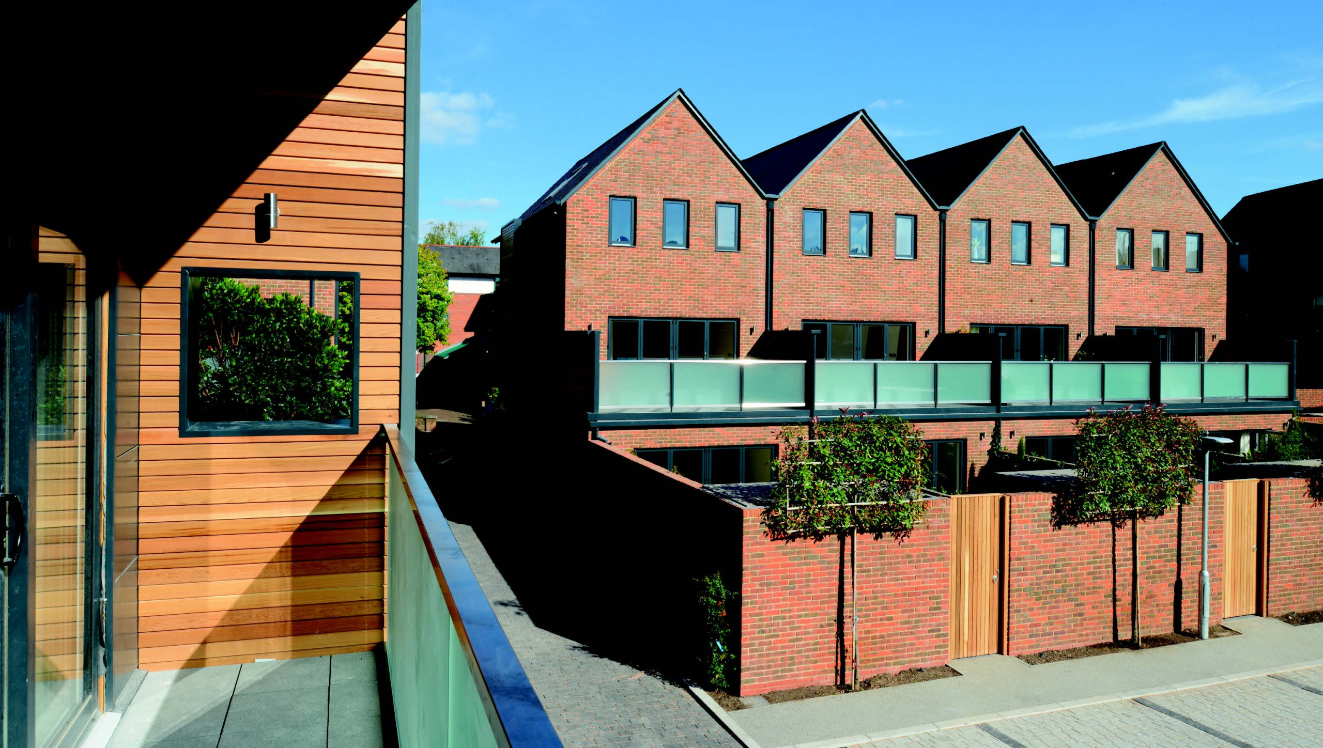
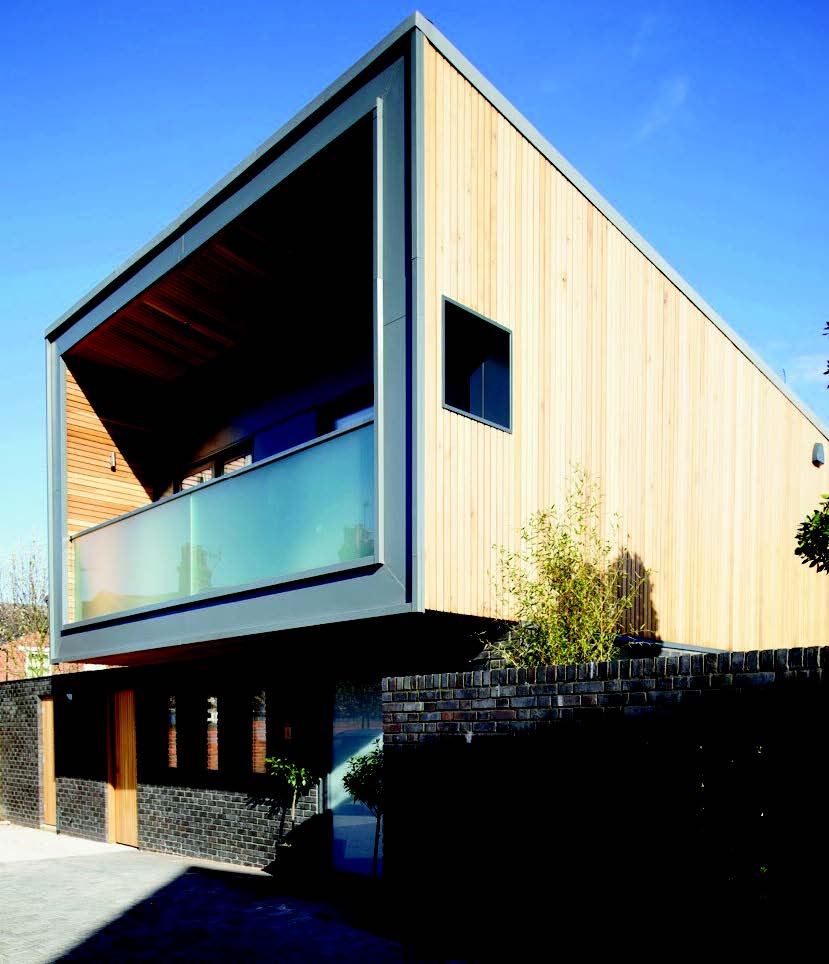
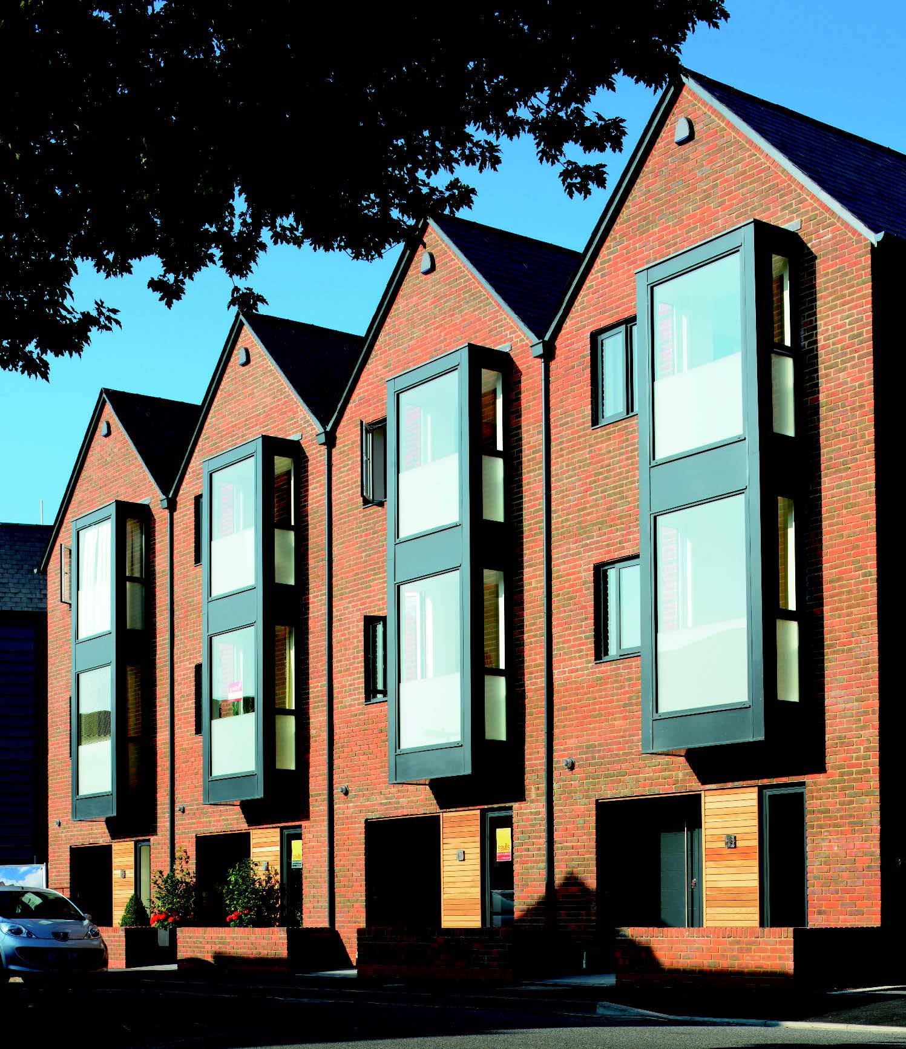
The Design Process
Following a thorough analysis of the site and the context our design approach was, in summary; to reinstate the two street frontages to the south and east sides of the site; to create a development which addressed and contributed to the public realm and improved pedestrian permeability across the site by creating a new footpath connection between Hyde Abbey Road and Gordon Road.
The new buildings have been designed to be of their time', embracing both 21st century materials and construction technologies as well as 21st century lifestyles. At the same time the design is sympathetic to the surrounding context and has taken into account the character of the adjacent Conservation area, which is predominantly Victorian and Edwardian terraced housing. The new houses follow a simple, ordered design which creates a subtle rhythm to the street frontages.
The design is intended to be a contemporary re-interpretation of the surrounding vernacular, using pitched slate roofs, projecting bay windows, entrance porches (either recessed or projecting) and fundamentally, repetition within the elevations.
 Scheme PDF Download
Scheme PDF Download





