St Paul’s Quarter
Number/street name:
St Paul’s Quarter
Address line 2:
Jewellery Quarter
City:
Birmingham
Postcode:
B3 1TH
Architect:
Glenn Howells Architects
Architect contact number:
0121 666 7640
Developer:
Galliard Homes.
Planning Authority:
Birmingham City Council,
Planning Reference:
2018/04882/PA
Date of Completion:
09/2025
Schedule of Accommodation:
110 x 1 bed 1 person flats; 55 x 1 bed 2 person flats; 54 x 2 bed 3 person flats; 59 x 2 bed 4 person flats; 27 x 3 bed family homes
Tenure Mix:
305 Homes, 9132sqm NIA Non-Residential Use, 18,384 sqm NIA Residential Use
Total number of homes:
Site size (hectares):
1.6ha
Net Density (homes per hectare):
190
Size of principal unit (sq m):
60
Smallest Unit (sq m):
37sqm
Largest unit (sq m):
111sqm
No of parking spaces:
up to 40
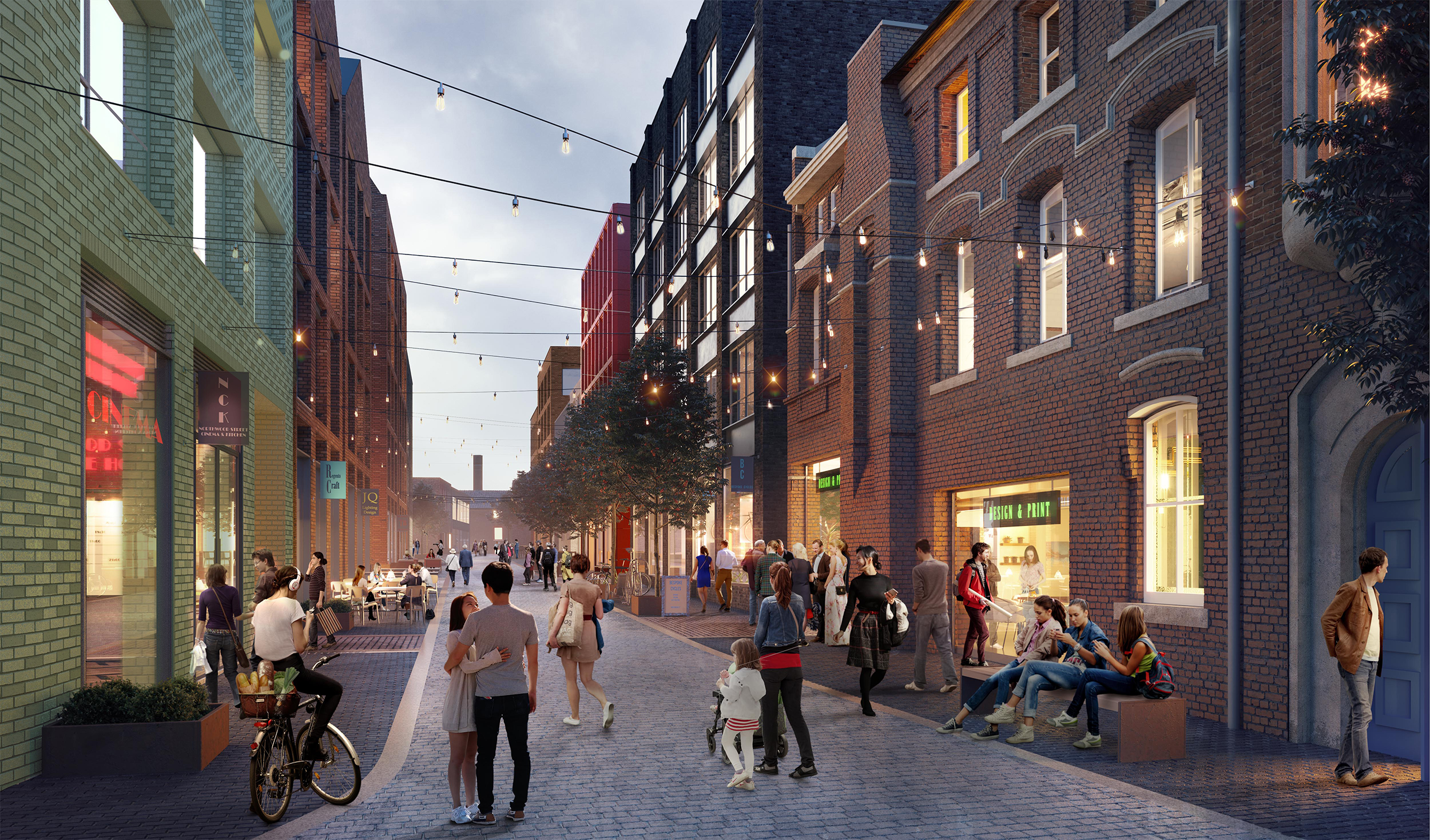
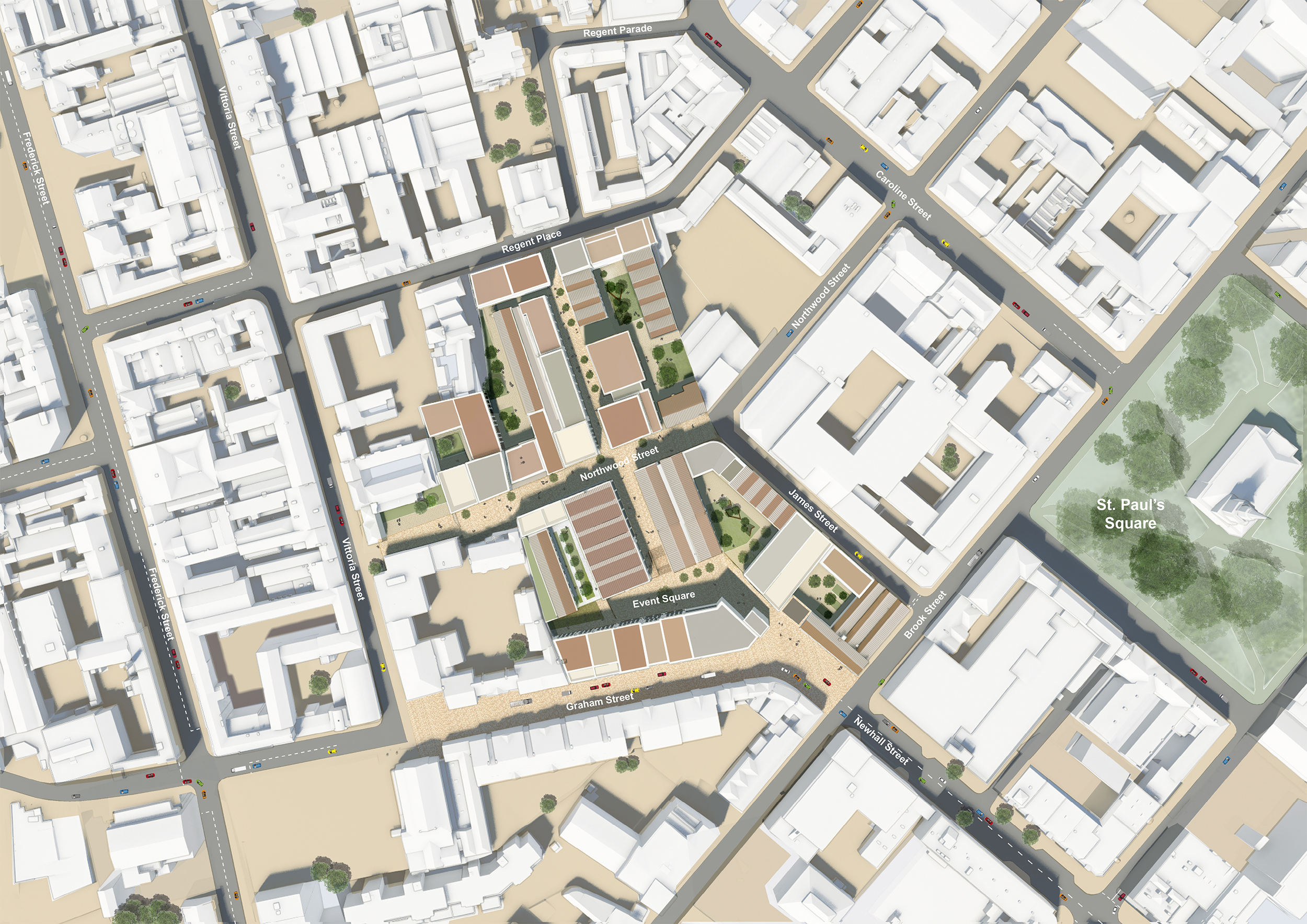
Planning History
The St Paul’s Quarter conservation area site is bordered by Newhall Street, Graham Street, Brook Street, James Street and Northwood Street, and has been used by the 138-year-old engineering firm AE Harris since 1964. Modernised manufacturing methods mean the firm no longer required the same levels of floor space and have moved to a new smaller site in Frankley. The new masterplan proposals are for a £125million mixed-use scheme of more than 305 new homes – including lofts and duplexes - and c.100,000 sq ft of work, F&B and retail space across 20 buildings of between two and five storeys.
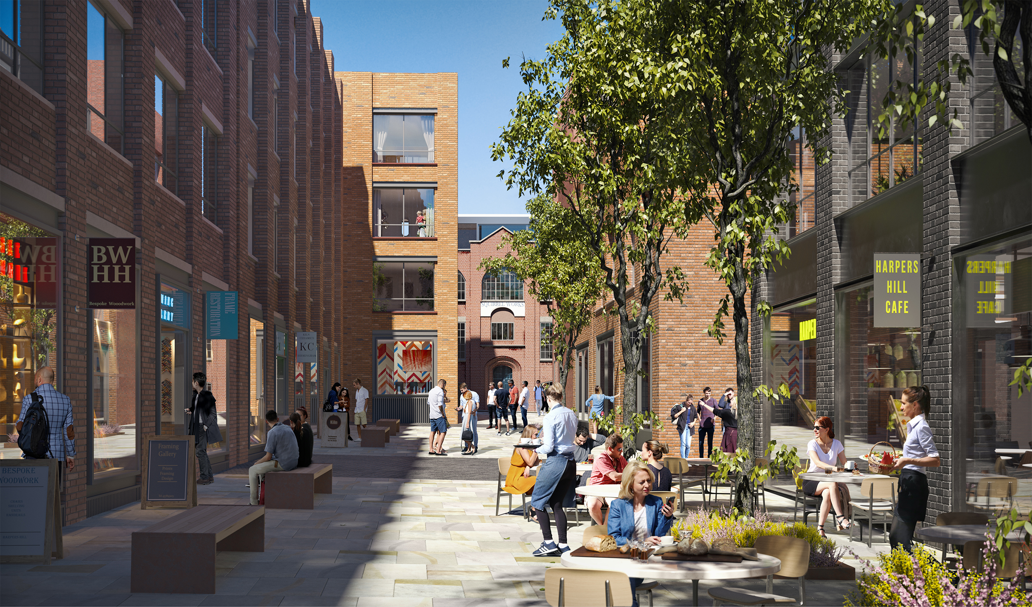
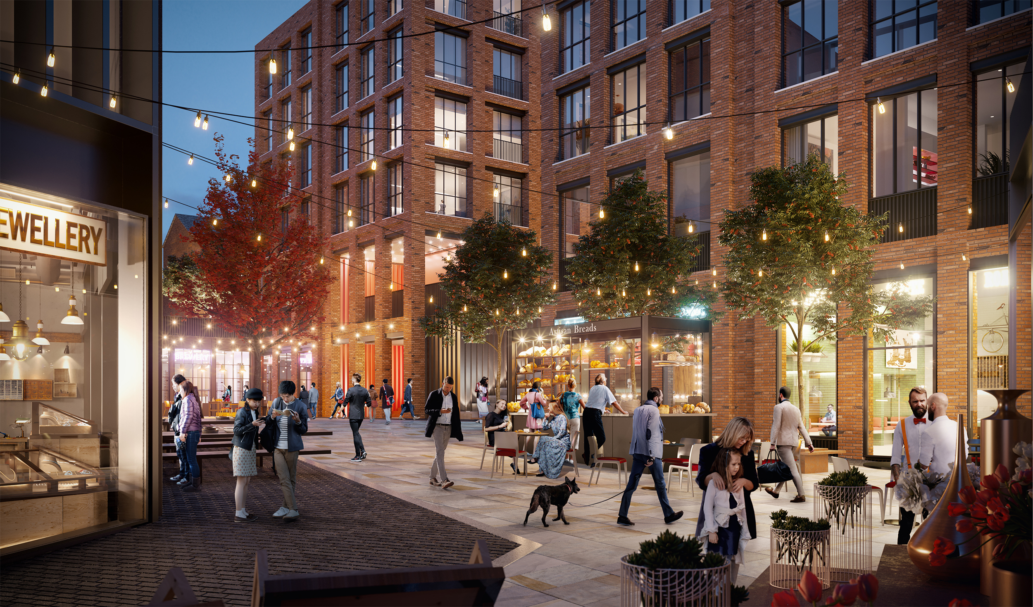
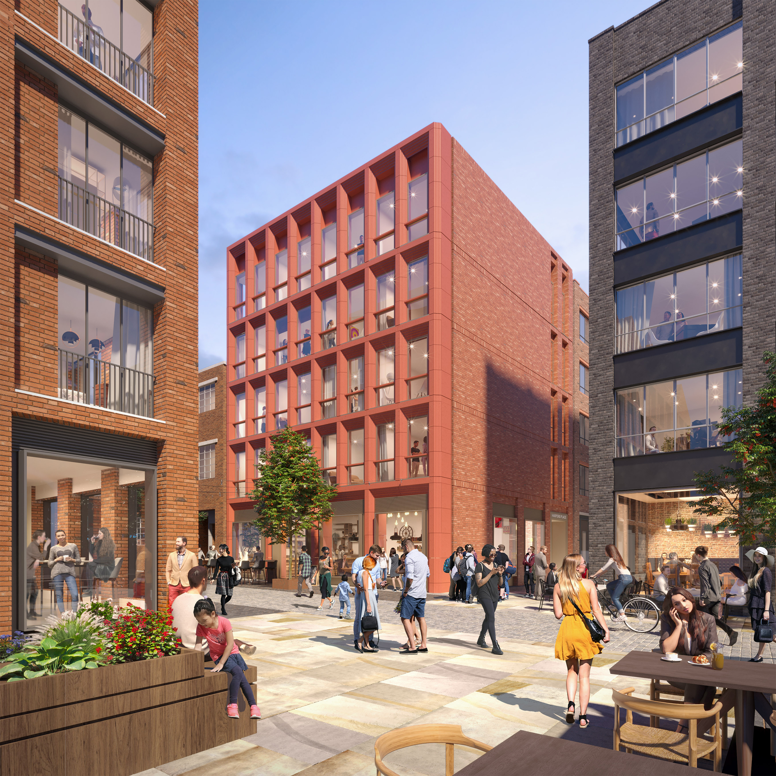
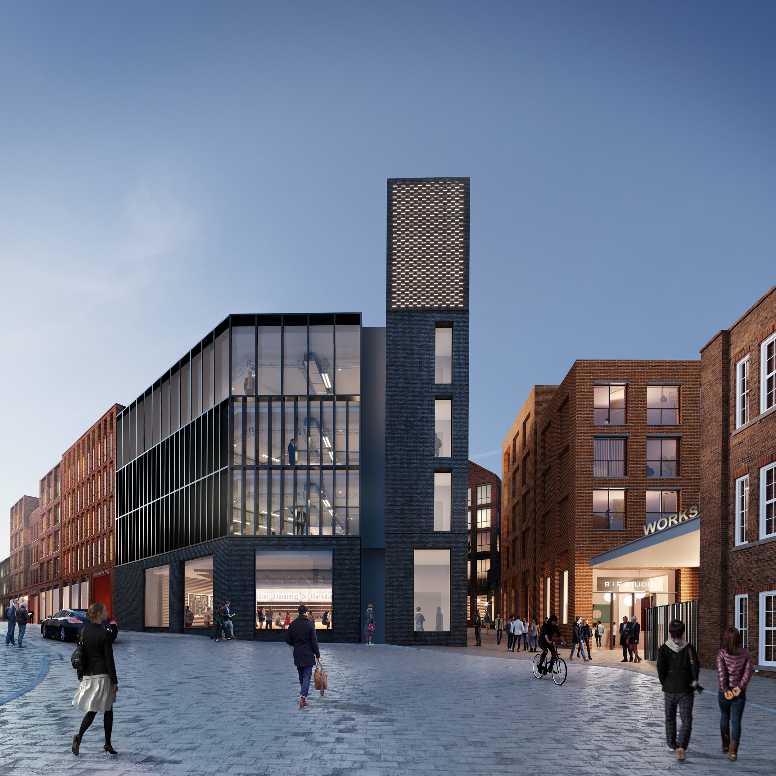
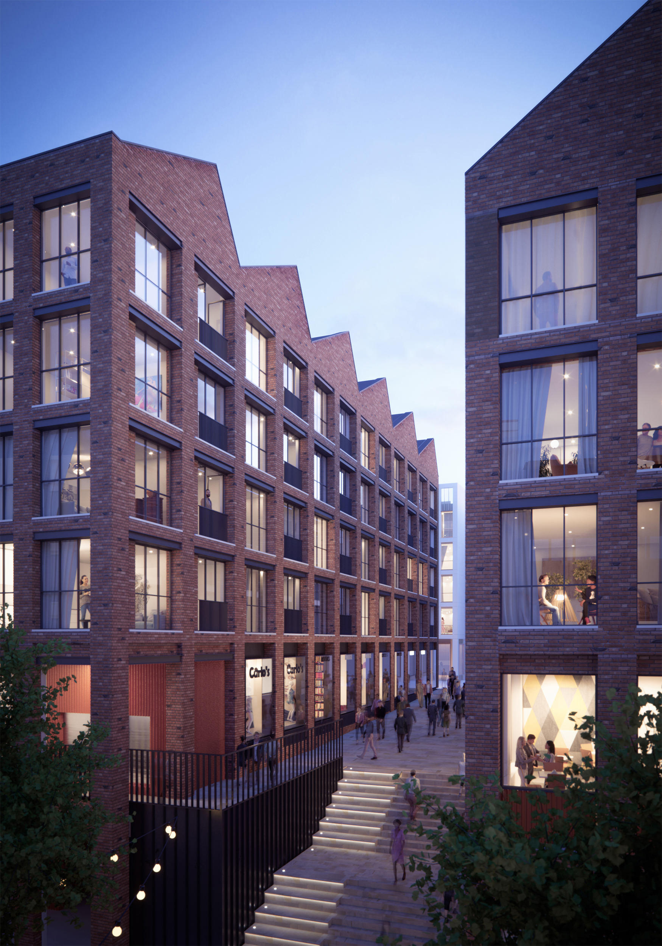
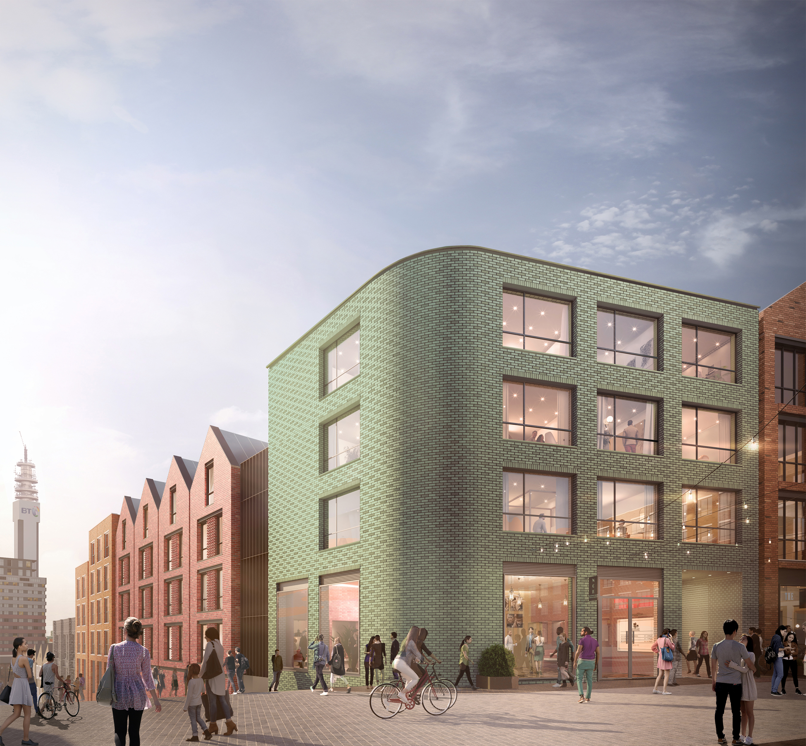
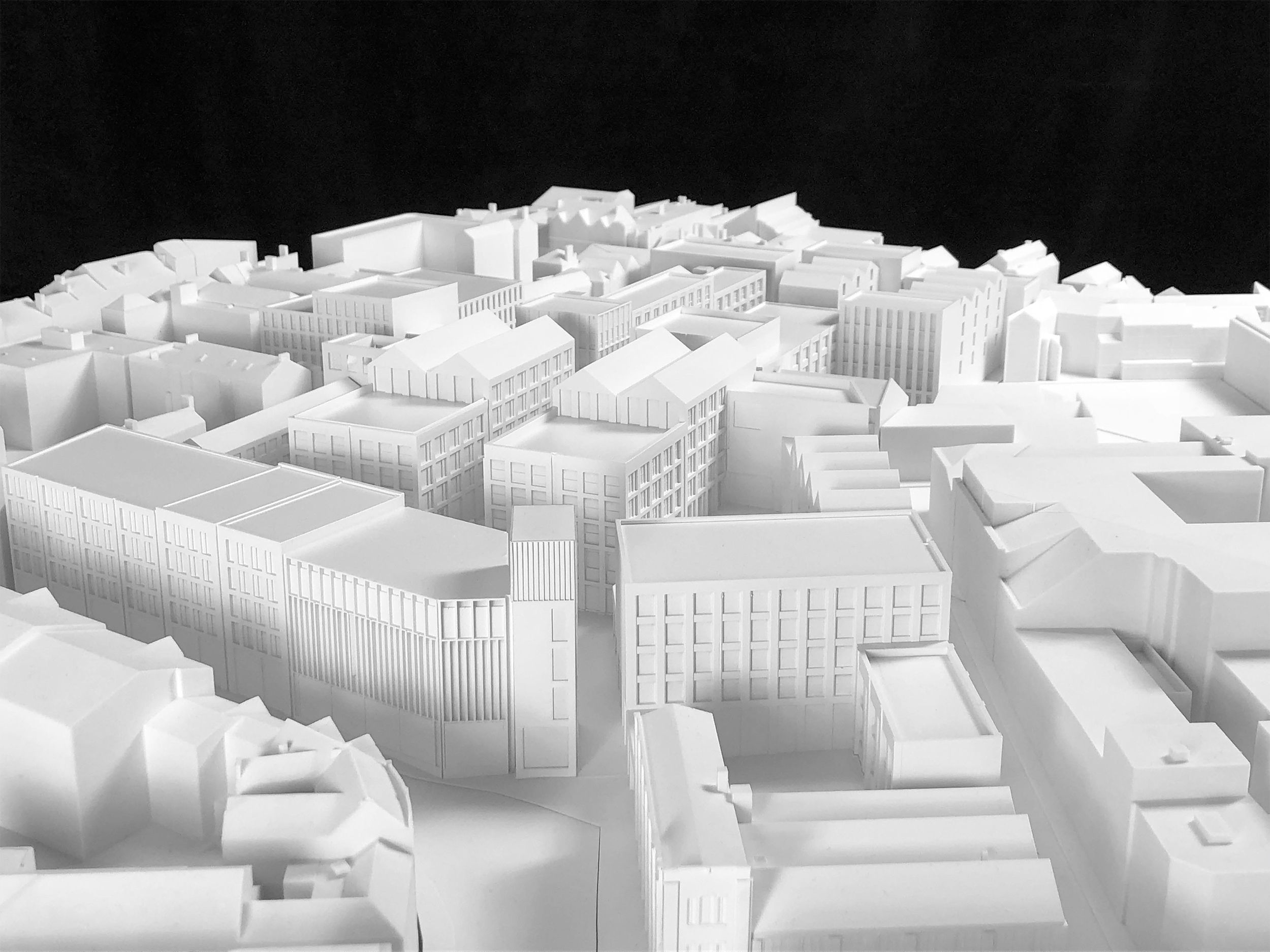

The Design Process
St Paul’s Quarter is in the heart of Birmingham’s historic Jewellery Quarter on a site that has been home to an engineering firm for more than 50 years. Our plans bring a largely underused site back into economic use with a residential-led mixed-use scheme, which will dramatically improve pedestrian permeability by creating a vibrant destination for the Quarter.
The site will be sensitively developed by maintaining much of its heritage and historic character by retaining two Grade II listed buildings, the former Harper’s Hill Works and a neo-Georgian factory on the corner of Newhall Street and James Street, as well as two further ‘range’ buildings considered to be of architectural merit - 123 Northwood Street, which extends to Regent Place, and 128 Northwood Street.
The approach has been to reconnect and unlock this part of the quarter with a sympathetic and granular composition of new streets, courts and buildings that reflect the intense character of the Jewellery Quarter. The ‘surgical’ regeneration in this part of the Jewellery Quarter will help to reanimate the quarter as an important piece of the city, while offering an artisan setting for residents, visitors, makers and entrepreneurs.
The variety in scale, level changes and order of facades bring an interesting streetscape while the choice of brickwork textures and tones add to the distinct quality of each building. We believe this new place respects and in turn celebrates the historical setting, bringing much needed workspace, amenities and homes to the quarter.
A new public space will be created in the heart of the scheme, animated by shops, bars and restaurants at street level. The plans include a new pedestrian route from the direction of the city centre into the heart of the Jewellery Quarter. This will be created by opening up a section of Northwood Street which currently only serves the AE Harris’ factory.
Key Features
Currently there is no public access through the site and the new pedestrian boulevard from Newhall Street to Northwood Street will open up the area to the general public for the first time. The approach has been to carefully restore some existing fabric alongside a new composition of modern buildings which share a considered palette of materials, detailing and proportions. The design team have spent the last year consulting with the local community, the city council, and Historic England to ensure we have a scheme that will be both respectful of and regenerative to this historic area.
 Scheme PDF Download
Scheme PDF Download









