St Mary of Eton
Number/street name:
95 Eastway
Address line 2:
City:
London
Postcode:
E9 5HQ
Architect:
Matthew Lloyd Architects
Architect contact number:
Developer:
Thornsett.
Contractor:
P J Hegarty
Planning Authority:
London Borough of Hackney
Planning Reference:
2008/2520
Date of Completion:
Schedule of Accommodation:
8 x 1 bed apartment, 10 x 2 bed apartment, 7 x 3 bed apartment, 2 x 4 bed apartment
Tenure Mix:
Market sale
Total number of homes:
Site size (hectares):
0.43
Net Density (homes per hectare):
63
Size of principal unit (sq m):
64
Smallest Unit (sq m):
36
Largest unit (sq m):
121
No of parking spaces:
13
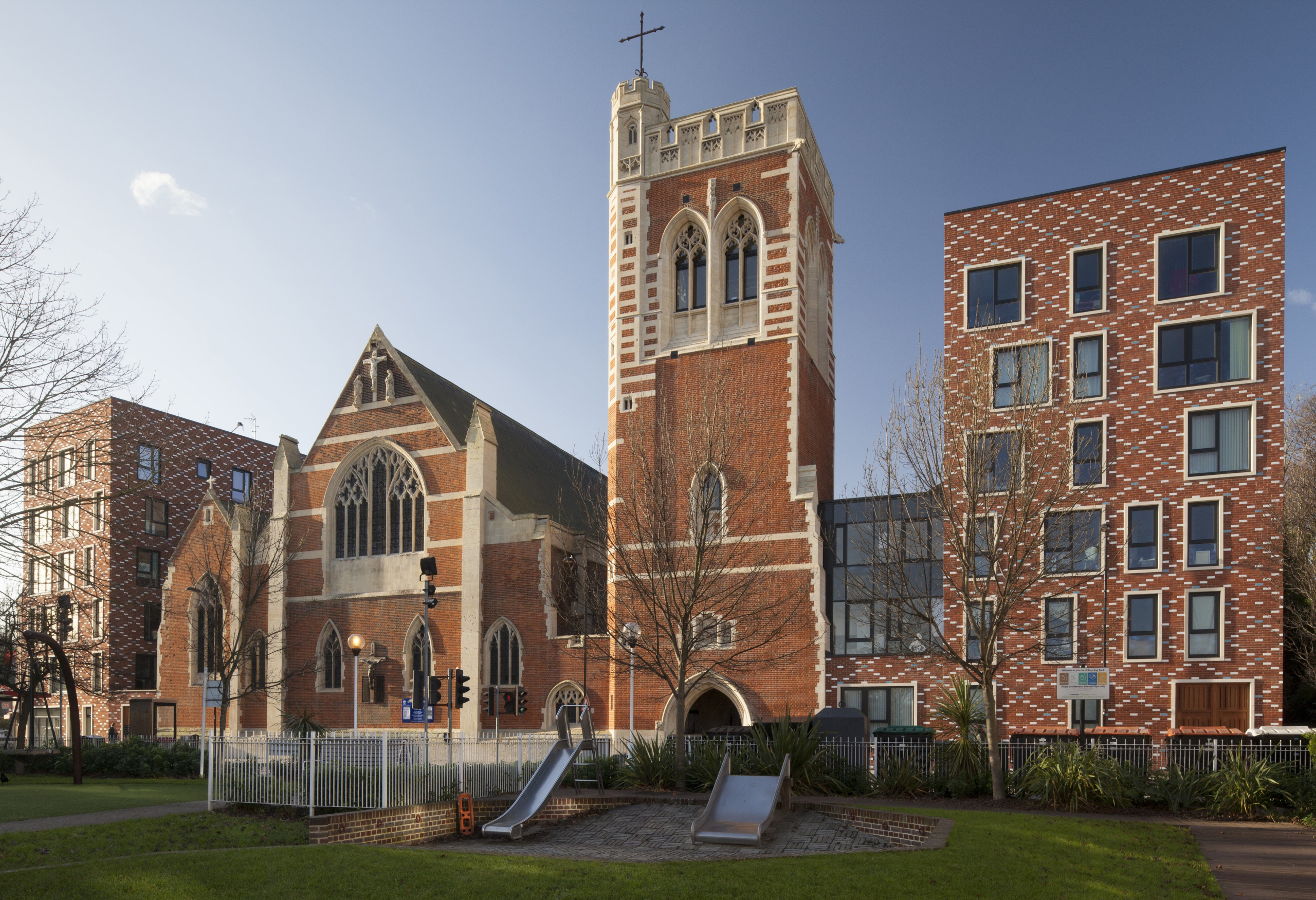
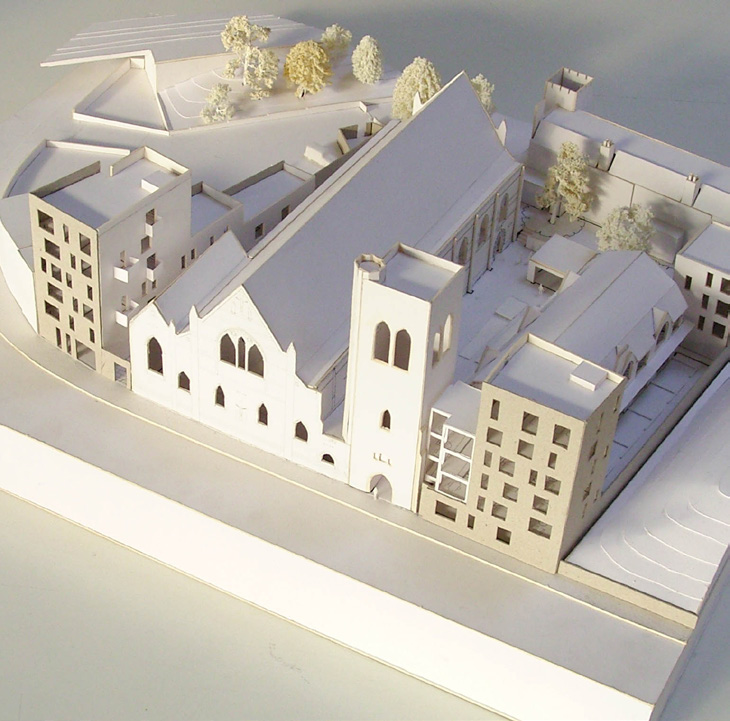
Planning History
Planning approval was granted in April 2011, and conditions progressed during 2013/14. Planning constraints centred around the treatment of Listed Church buildings and new buildings, in order to express contemporary interventions; a requirement for community facilities; overall massing, and residential mix, unit sizes and space standards.
The scheme was commended by the Hackney Society and the Victorian
Society at planning stage.
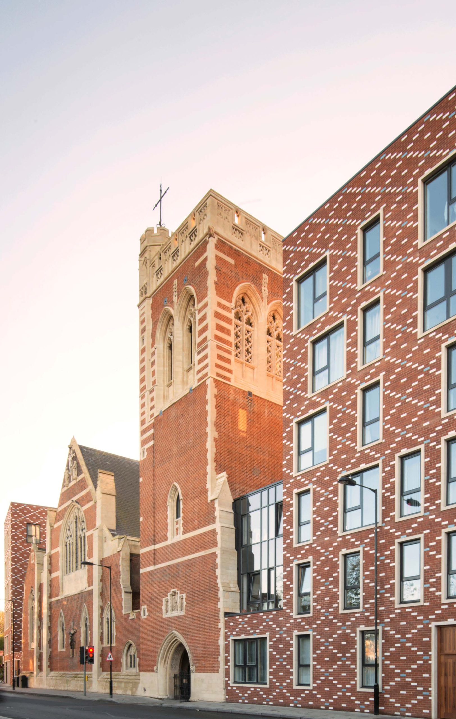
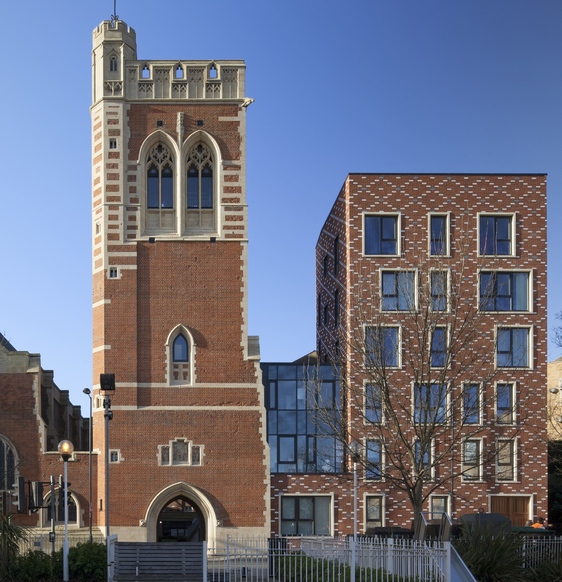
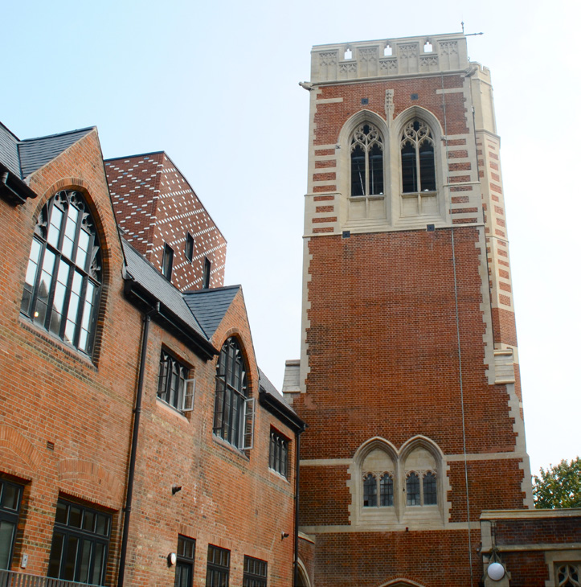
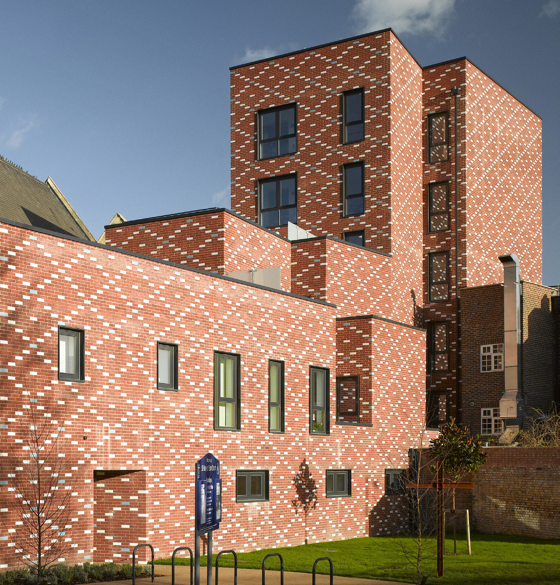
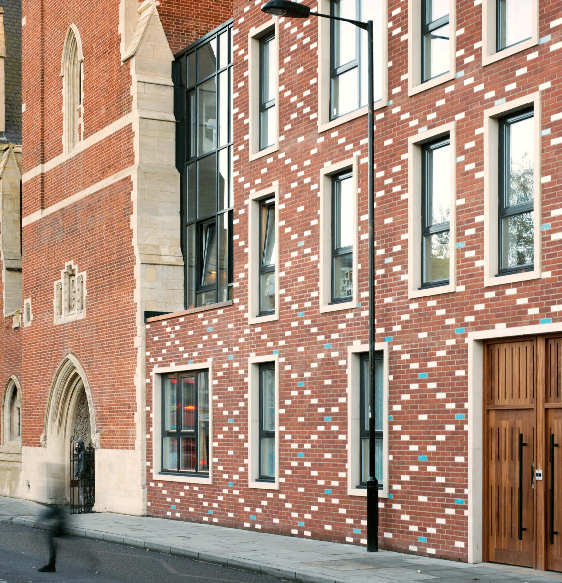
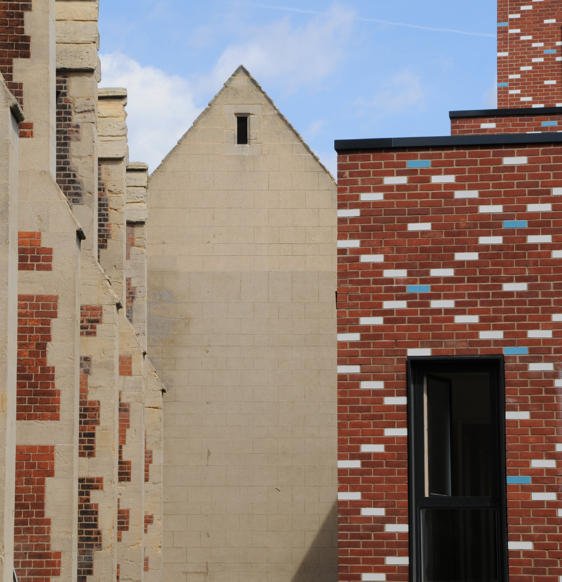
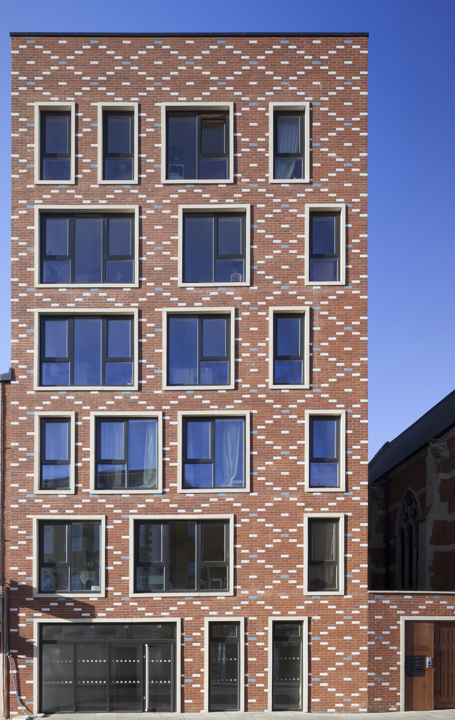
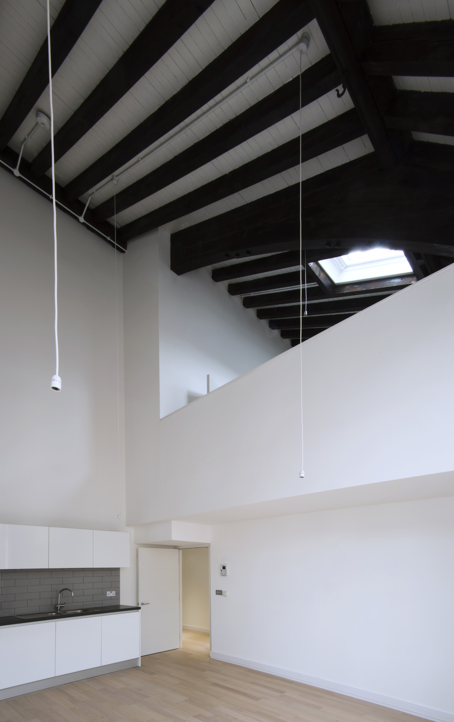
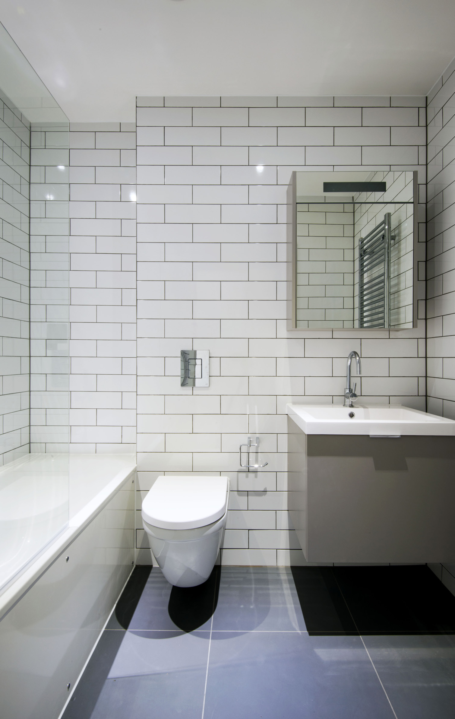
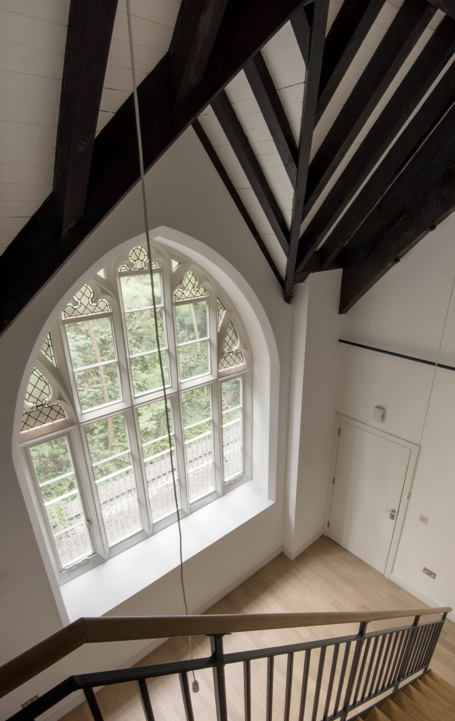
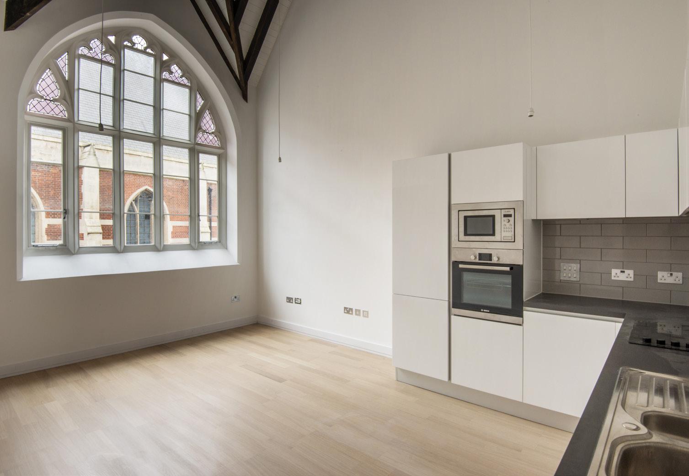
The Design Process
The new buildings are designed to express a sense of timelessness, with the elevational treatment referencing details that characterize the historic buildings. The profile of the Church is framed and strengthened by the two new apartment buildings on Eastway, carefully massed through rigorous testing and consultation (elevational and 3-dimensional). The new interventions make a strong urban statement enhancing the street setting of the listed church, while the diamond patterned brickwork skin, applied throughout, lends a coherence to the whole. The base is a warm red brick, set through with two colours of glazed brick, white and blue.
The listed Mission Hall has been sesitively converted to provide ten apartments, along with the Tower which is one single dwelling on five levels.
The vibrant mix of landscaping, new dwellings, and modern community resources will act as a catalyst for the regeneration of the whole area.
The scheme responds strongly to a varied urban context in scale, height, and massing, with carefully considered thresholds and transitions from street to courtyard to church and a detailed relationship between modern and historic elements.
New buildings have been constructed to high sustainability and insulation standards, using A-rated materials to achieve a fabric-first strategy. The new residential blocks have flat roofs with PVs and biodiverse roofs, A-rated appliances, water saving sanitaryware, and all flats have been oriented to make best use, given site constraints, of sunlight and daylight, while minimizing overlooking in order to maintain privacy.
Inclusive design principles and a welcoming public realm strategy were established in consultation with local residents, community groups, and the congregation. The development has enabled the Church to upgrade its facilities to be fully accessible and provide new accessible community facilities and a café in the courtyard. The apartment buildings have lift access and include 3 wheelchair units, and 3 disabled parking spaces.
 Scheme PDF Download
Scheme PDF Download












