St Mark’s Court
Number/street name:
Abbey Road
Address line 2:
St John's Wood
City:
London
Postcode:
NW8 9AN
Architect:
Fathom Architects
Architect contact number:
Developer:
Henigman.
Planning Authority:
City of Westminster
Planning consultant:
DP9 Limited
Planning Reference:
21/06791/FULL
Date of Completion:
09/2025
Schedule of Accommodation:
3 x studio, 13 x 1 bed, 5 x 2 bed, 7 x 3 bed, 1 x 4 bed
Tenure Mix:
100% private
Total number of homes:
Site size (hectares):
0.14
Net Density (homes per hectare):
202
Size of principal unit (sq m):
50
Smallest Unit (sq m):
39
Largest unit (sq m):
124
No of parking spaces:
1 accessible parking space on site
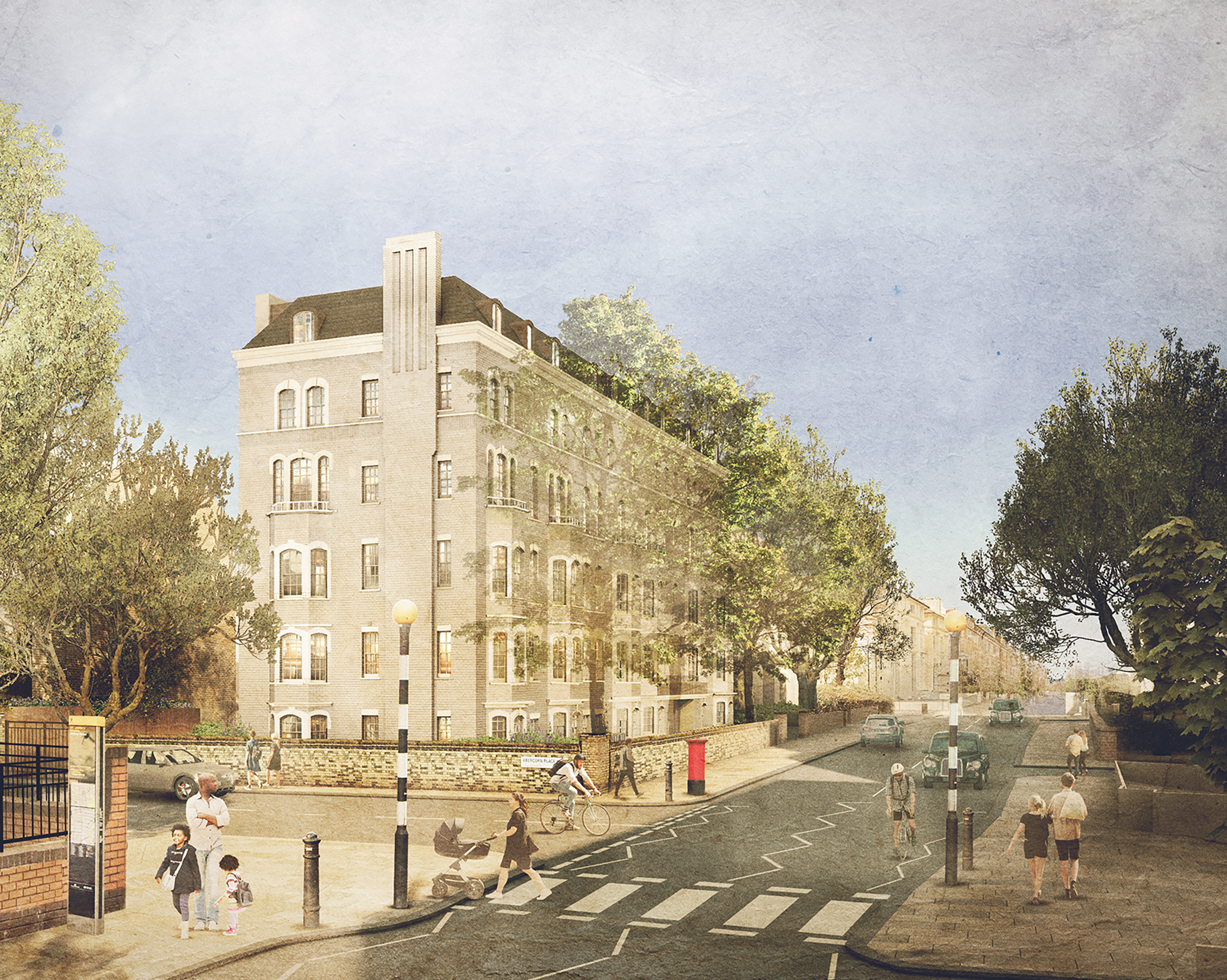
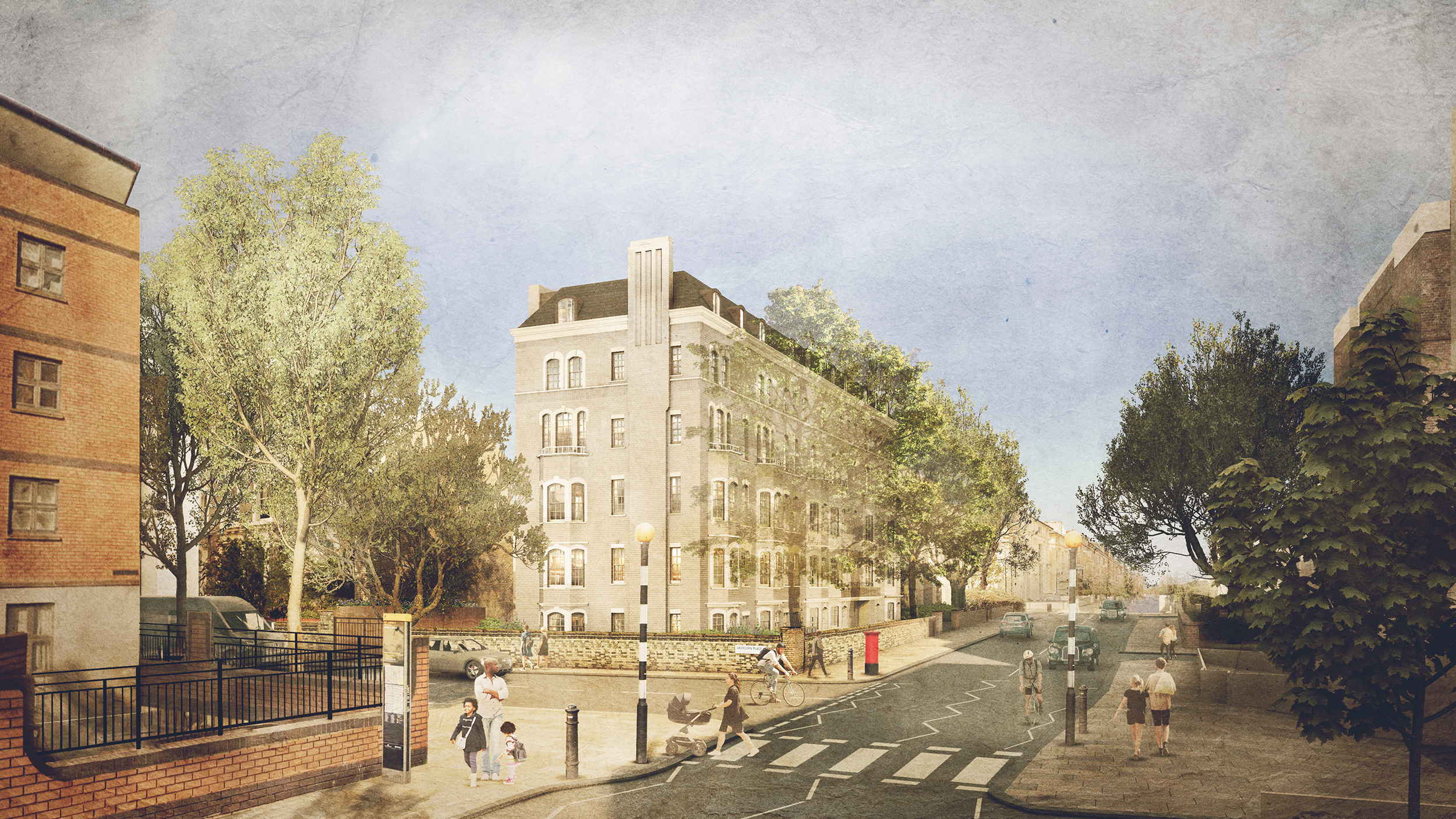
Planning History
The existing building created purpose-built accommodation for dependents of serving officers between the wars. Constructed as a mansion block split into two sections, each offered 12 apartments. At the time of the application, flats were rented as typical market housing.
A public consultation process was conducted by mail, digital communication and in-person (socially distanced). Virtual meetings were held with the St John’s Wood Society and Abercorn School.
Two pre-application meetings plus further development with Westminster Council’s Conservation Officer were held to reach recommendation for approval. A planning application was submitted in September 2021 and received unanimous approval in April 2022.
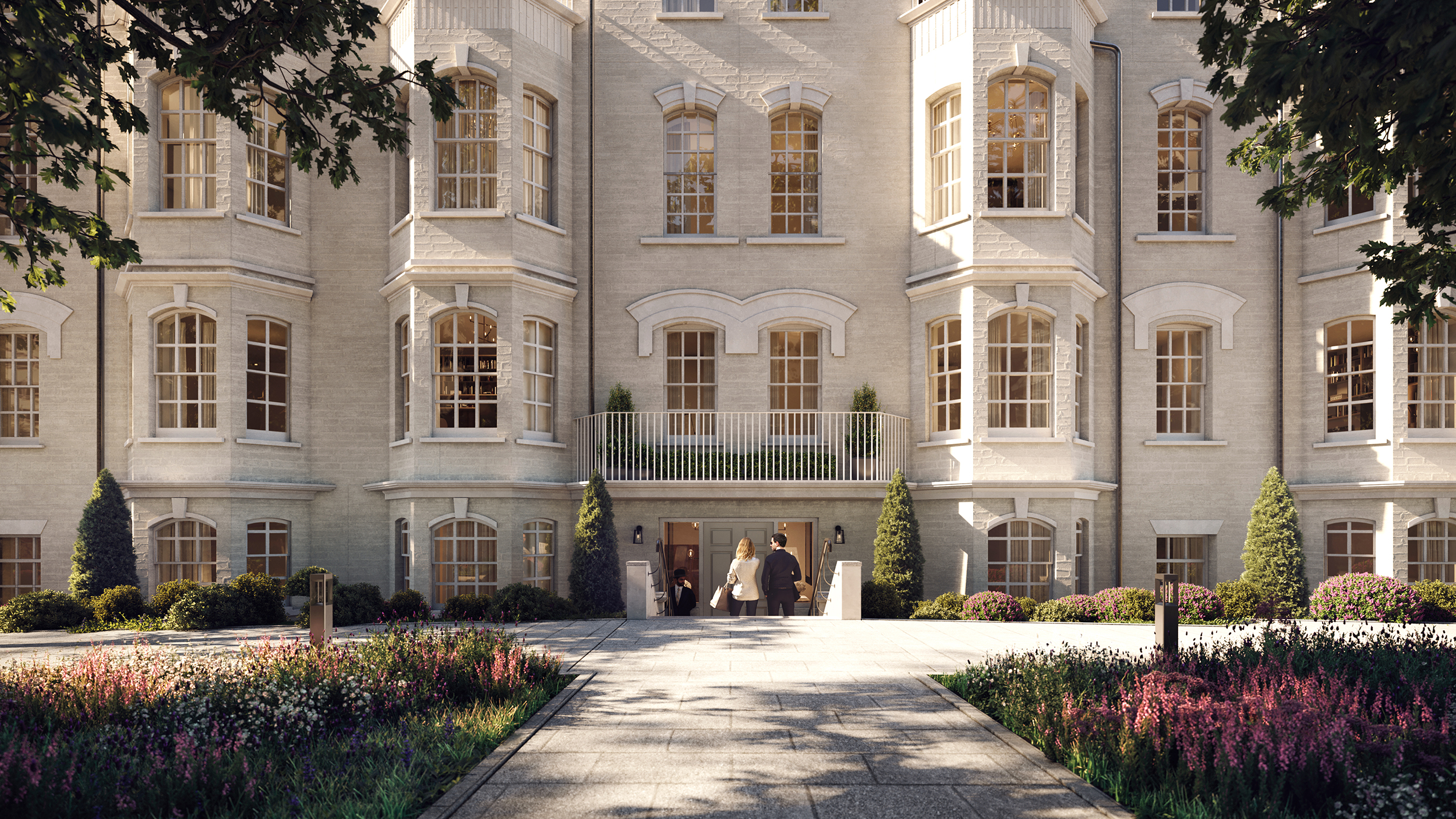
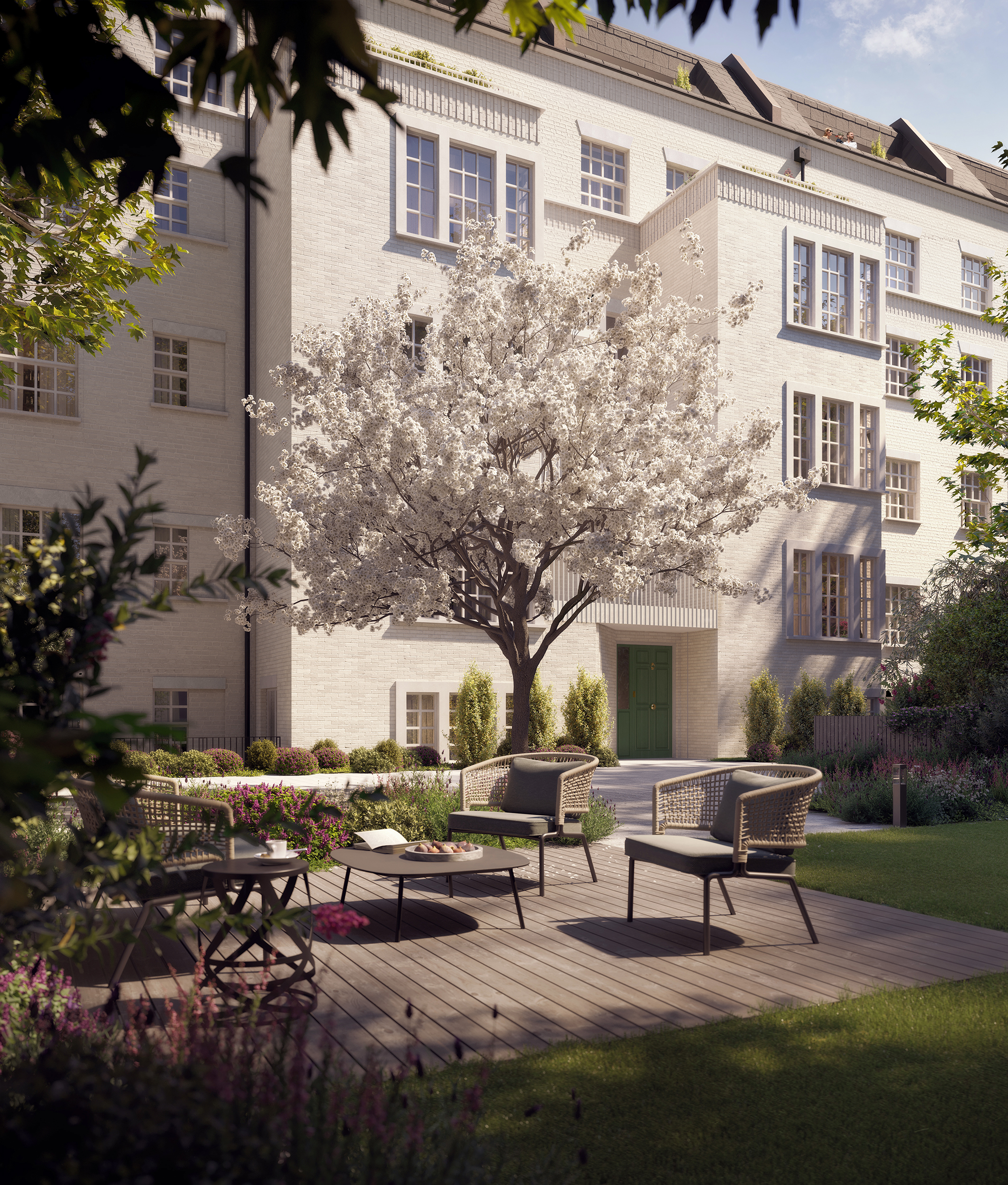
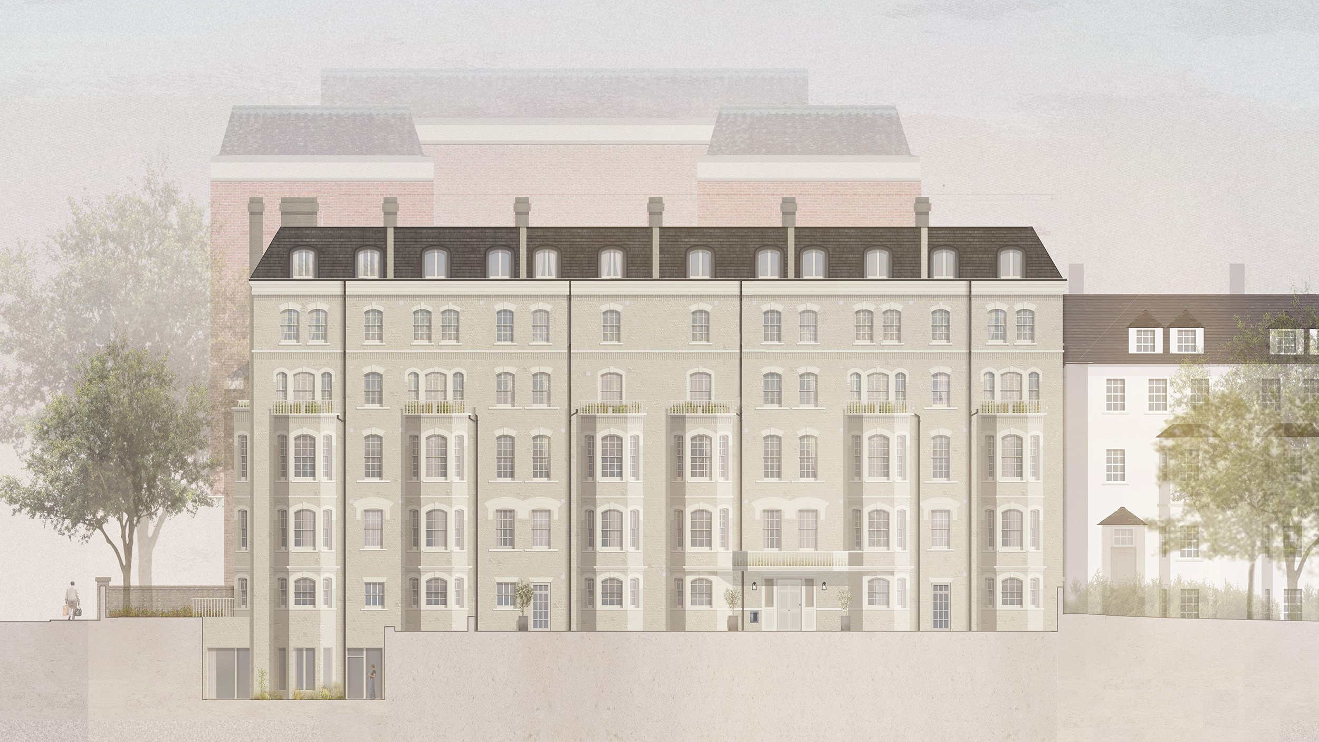
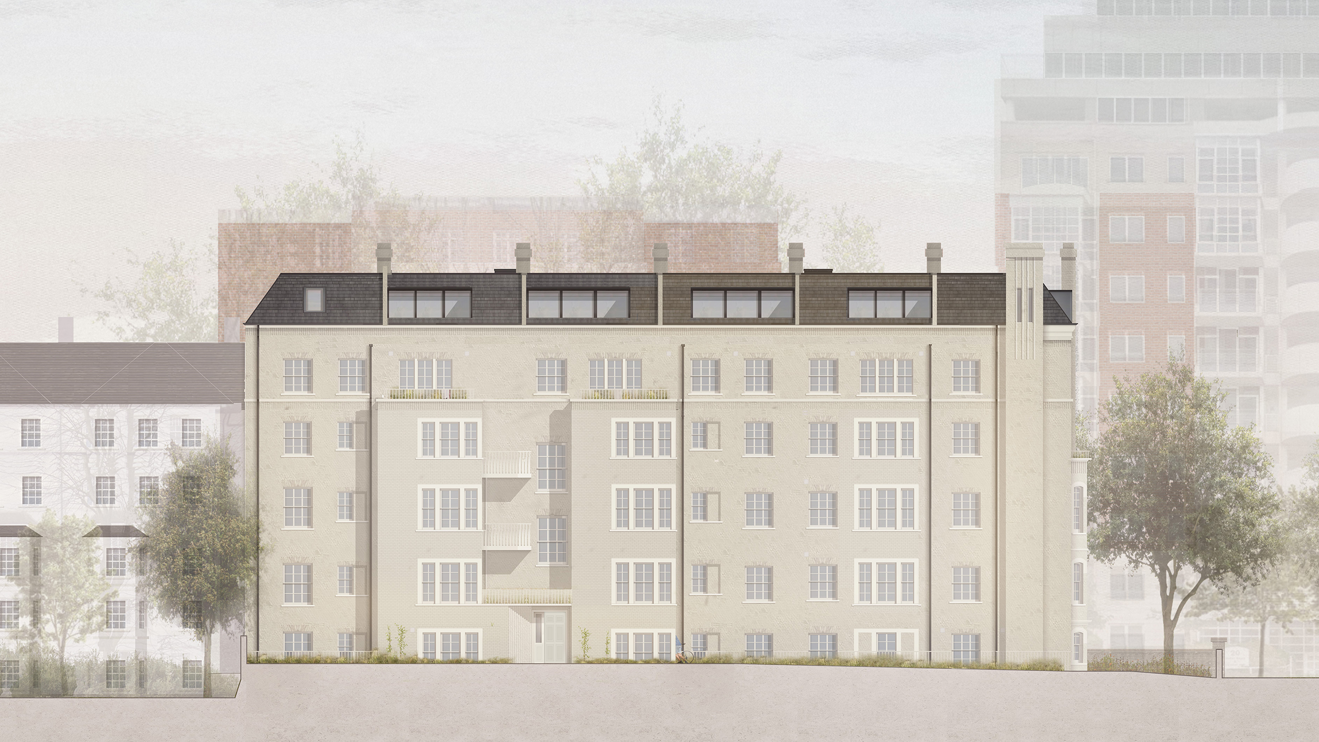
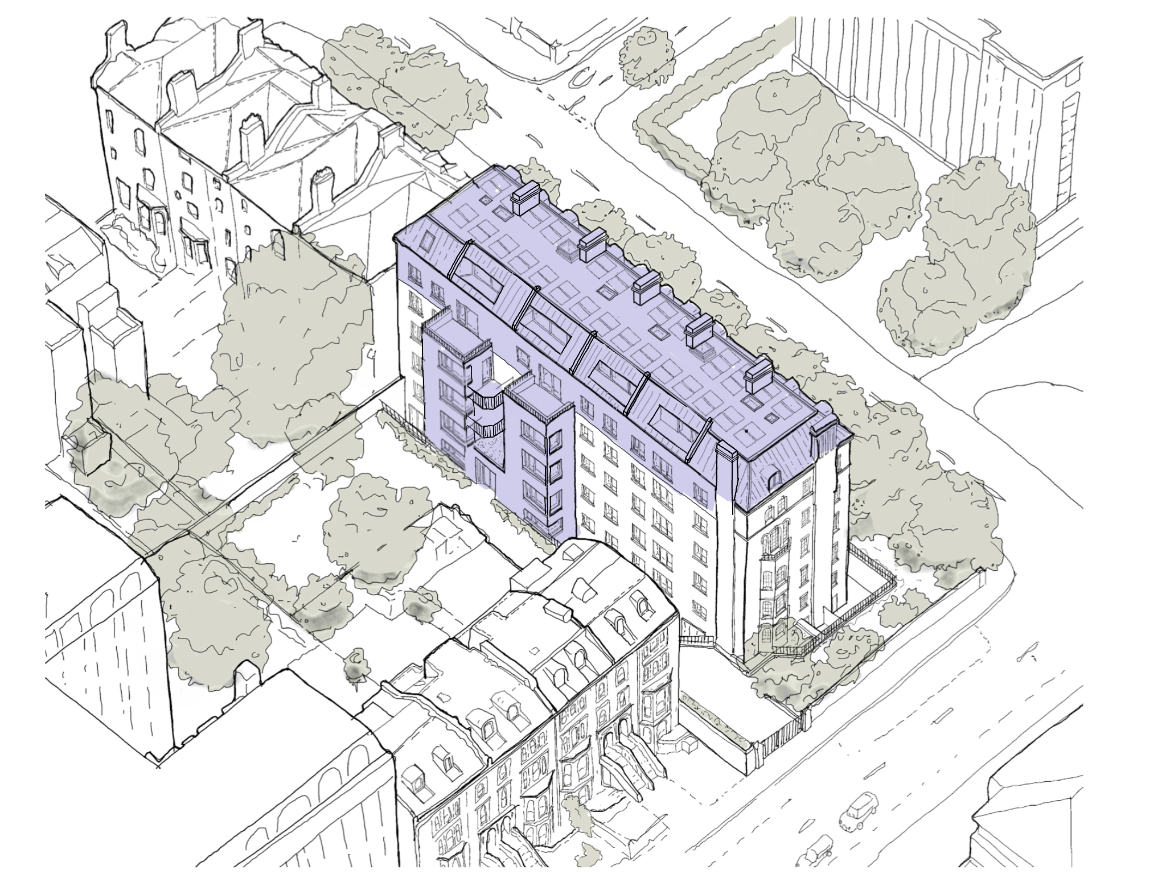
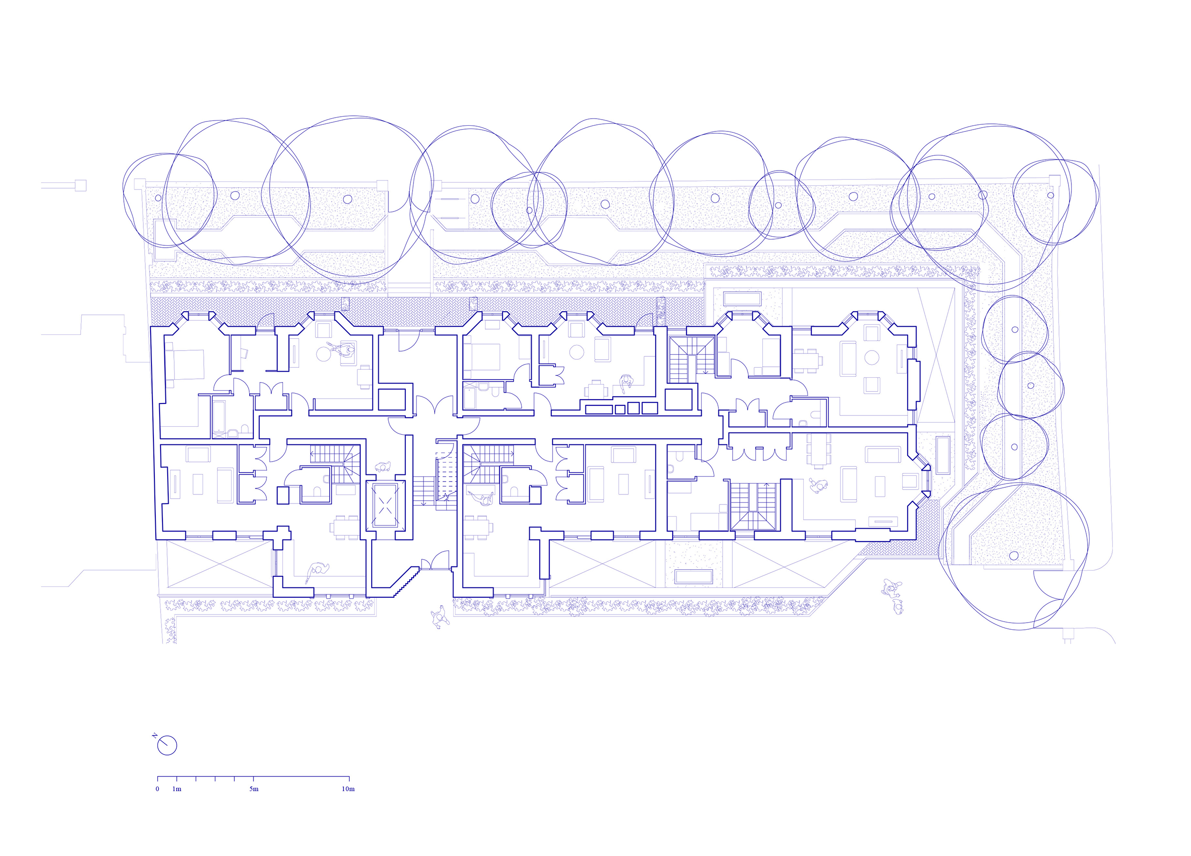
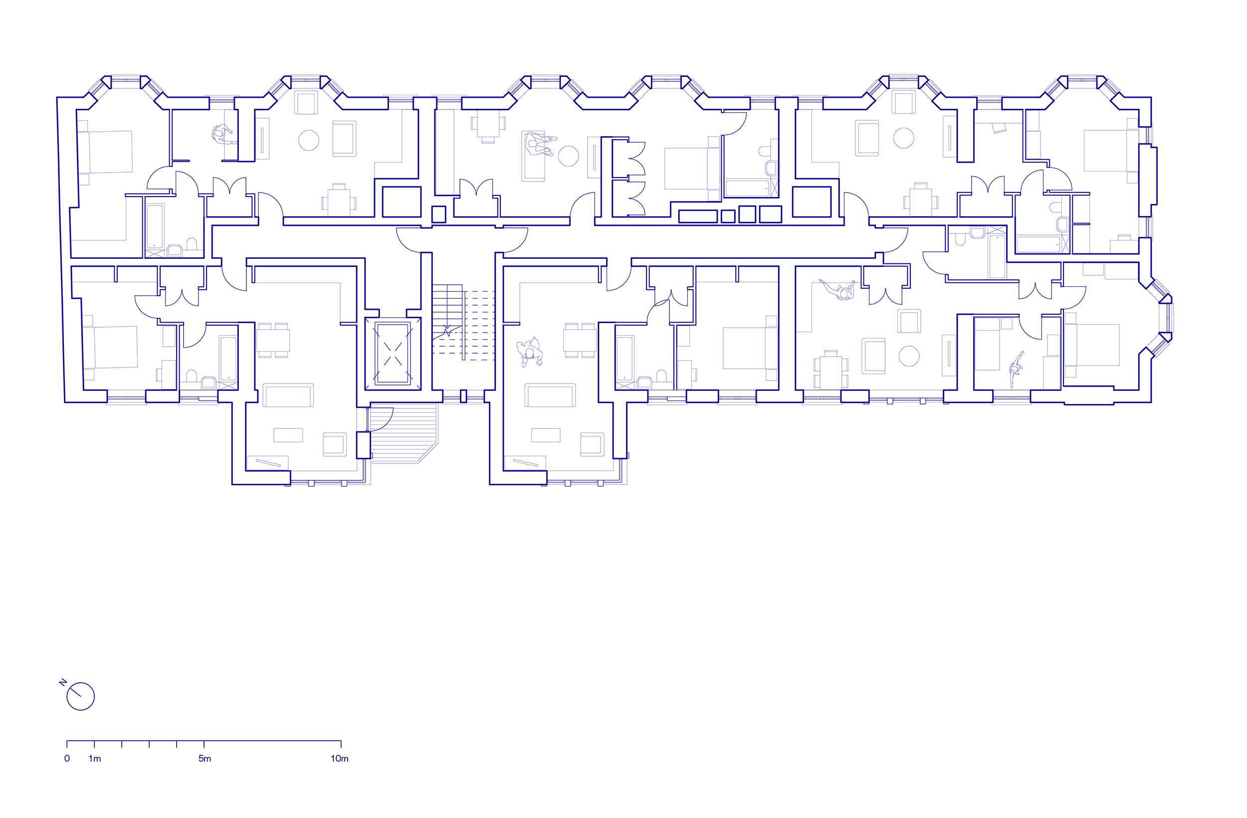
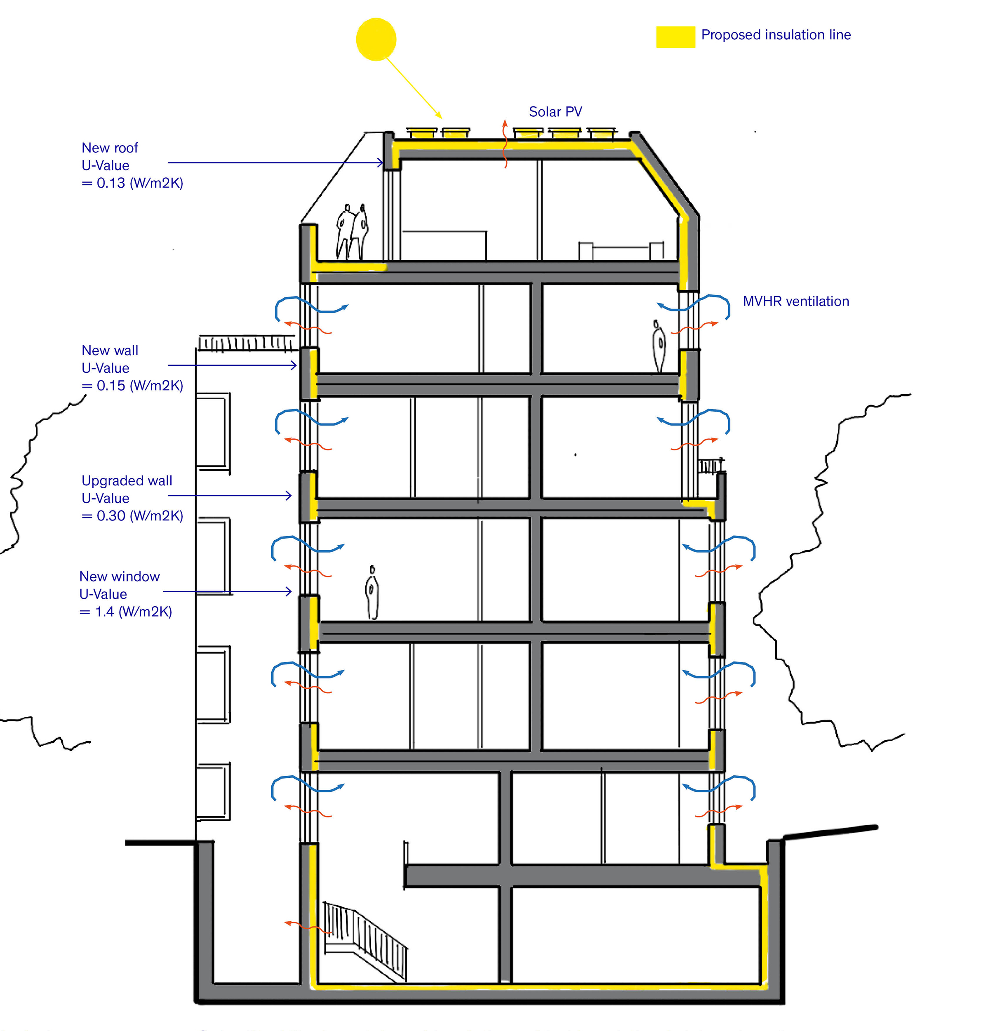
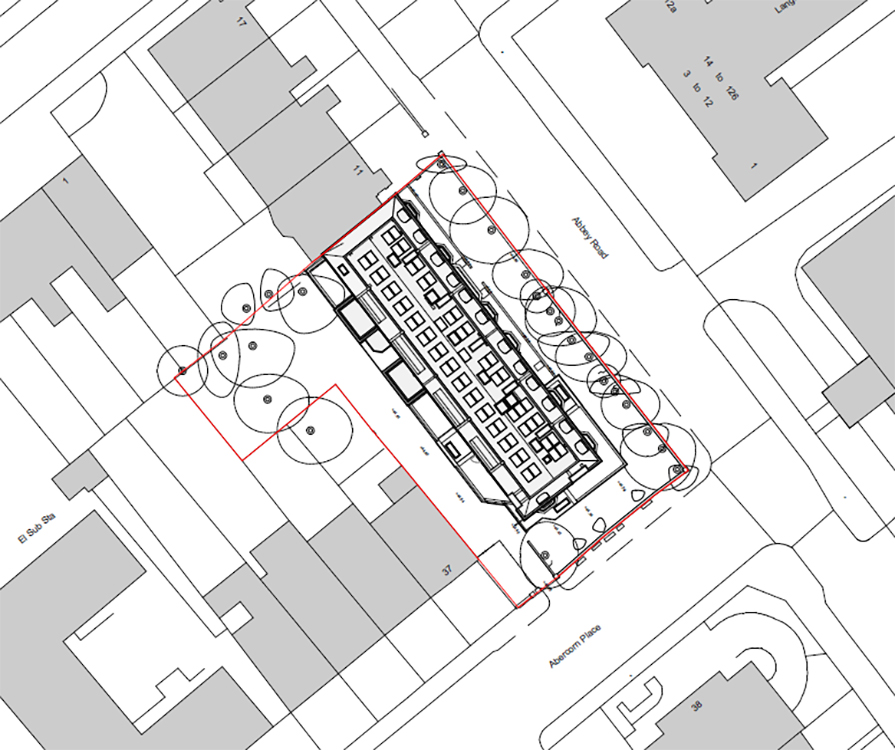
The Design Process
St Mark’s Court is an ambitious retrofit for developer Henigman, extending the lifespan of a late 19th century mansion block facing Abbey Road in St John’s Wood.
The existing building suffered from poor environmental performance and lack of identity as well as circulation and accessibility issues, having originally been built as a row of terraced houses and later remodelled as an apartment block.
Fathom’s design sensitively repurposes and extends the existing brick building to significantly improve its environmental performance and create 29 contemporary residences over 2,927sqm with secure cycle storage and communal landscape.
The upgrades craft a new identity which will add richness and character to the streetscape of Abbey Road and its wider Conservation Area setting.
Designs retain the existing structure and carefully replace the fourth floor, then add a series of sensitive additions to provide full accessibility, improve circulation and create apartment layouts with natural light, outdoor courtyards and terraces.
The Abbey Road elevation is enriched with additional bay windows to balance the façade proportions and increase natural light, and a vertical pattern adds detail on bays, balconies and the raised cornice line. A prominent entrance is introduced facing Abbey Road, expressed as a double-width doorway framed by a stepped brick detail.
On the more utilitarian rear façade, new windows and roof terraces overlook the garden. A feature chimney facing Abercorn Place is extended to meet the new roof line and create a contemporary corner feature with fluted brickwork and vertical glazing.
Residences are modelled on London space standards, ensuring that homes provide a high quality of accommodation suited to the way we live and work in the 21st century. The reconfigured and extended building increases the density of homes on site by five and the area to 31,505 sq ft.
Key Features
Certain projects require thinking outside the box, and St Mark’s Court is one of them.
Since the most sustainable building already exists, it's essential that developers find ways to re-use larger heritage buildings which are sympathetic, pragmatic and environmentally responsible.
From identity and operational performance to accessibility and wellbeing, the development approach to St Mark’s Court addresses the inherent complications of adapting heritage multi-unit residential properties.
Bespoke breathable insulation and maximised opportunities for energy saving has enabled us to sustainably increase the density of housing accommodation in this existing structure.
 Scheme PDF Download
Scheme PDF Download










