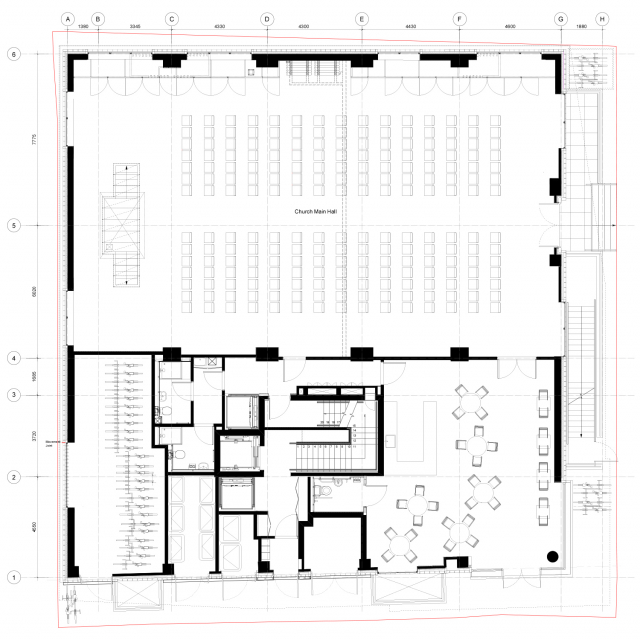St Johns Wood Park
Number/street name:
Land adjacent to 1 St John’s Wood Park
Address line 2:
City:
Camden, London
Postcode:
NW8 6QS
Architect:
MaccreanorLavington
Architect contact number:
2073367353
Developer:
Almax Group LTD.
Planning Authority:
London Borough of Camden
Planning Reference:
2018/4763/P
Date of Completion:
Schedule of Accommodation:
3 x 2 bed 3 person flats, 2 x 3 bed 4 person flats, 1 x 3 bed 4 person wheelchair adaptable, 2 x 4 bed 6 person maisonettes, 1 x 4 bed 7 person maisonette.
Tenure Mix:
Private Sale
Total number of homes:
Site size (hectares):
0.04
Net Density (homes per hectare):
239
Size of principal unit (sq m):
91.5
Smallest Unit (sq m):
62 m2
Largest unit (sq m):
157 m2
No of parking spaces:
0
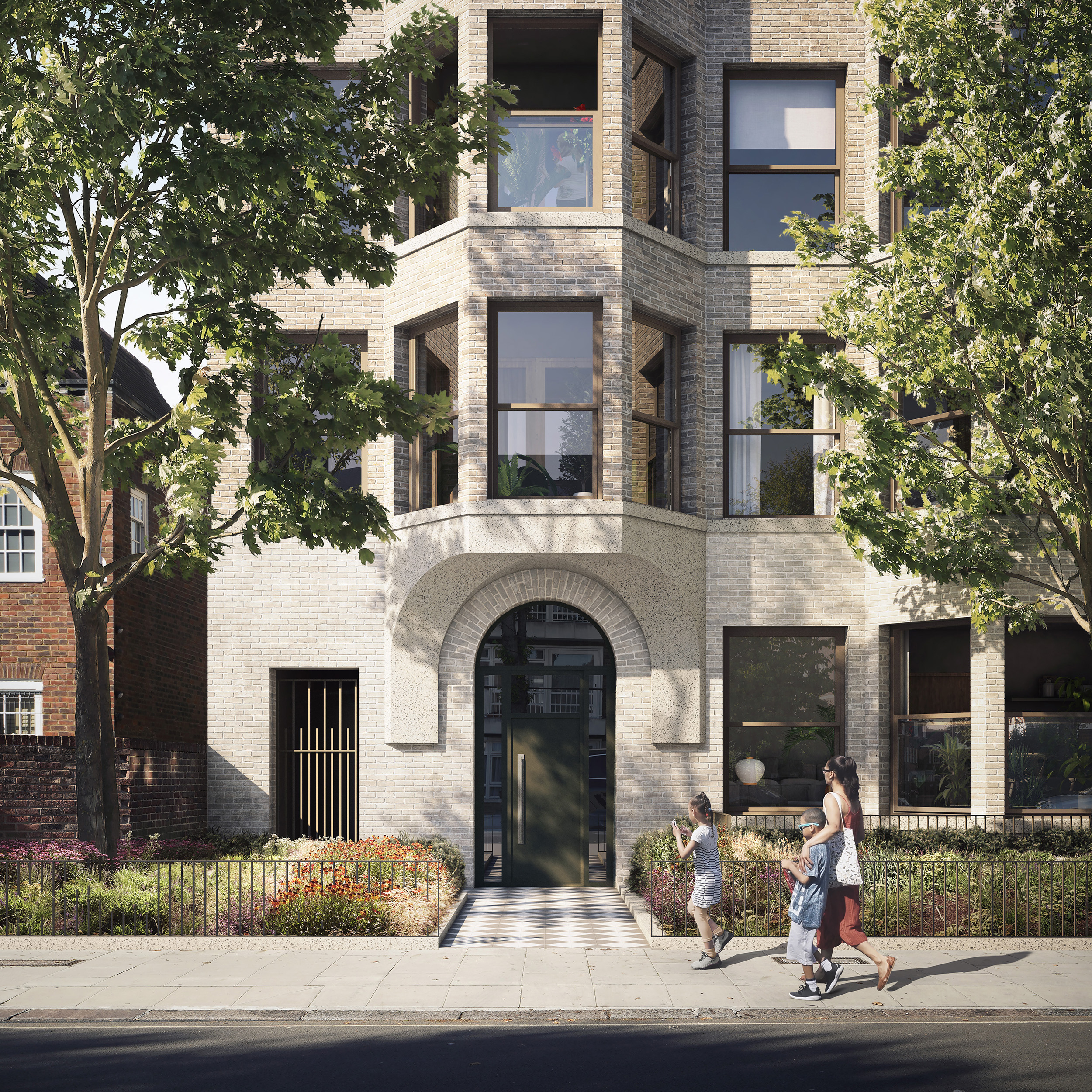
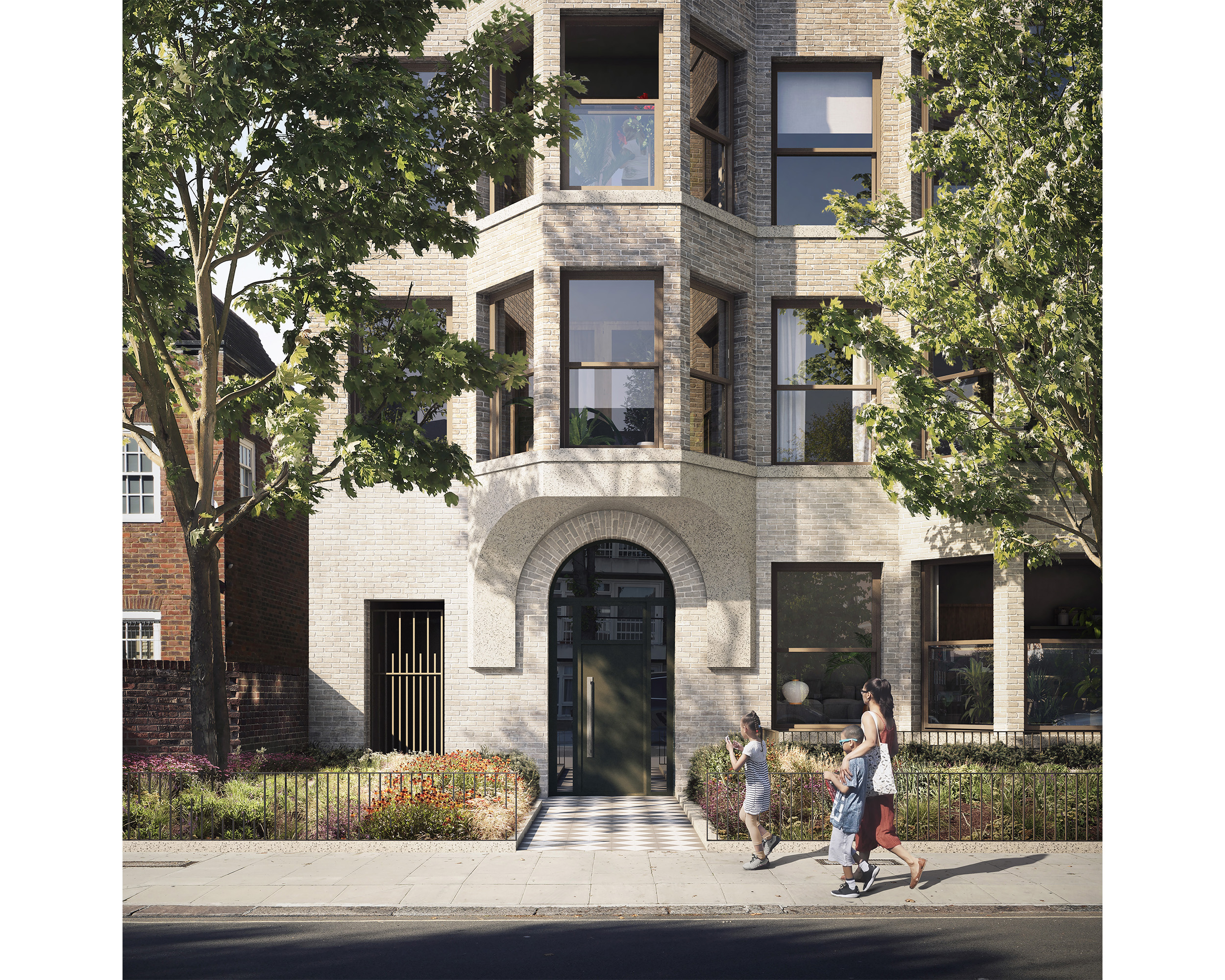
Planning History
Planning was granted in December 2019. The site had an existing permission for a monster single family house with basement, a version of the mock Georgian houses next door. The site is located in a part of St John’s Wood that isn’t within a conservation area or in close proximity to existing listed buildings and therefore provides an appropriate opportunity for plot by plot residential intensification, a process that other parts of St John’s Wood went through in the later part of the 19th and early 20th Century, when the mansion block was the latest form for urban living.
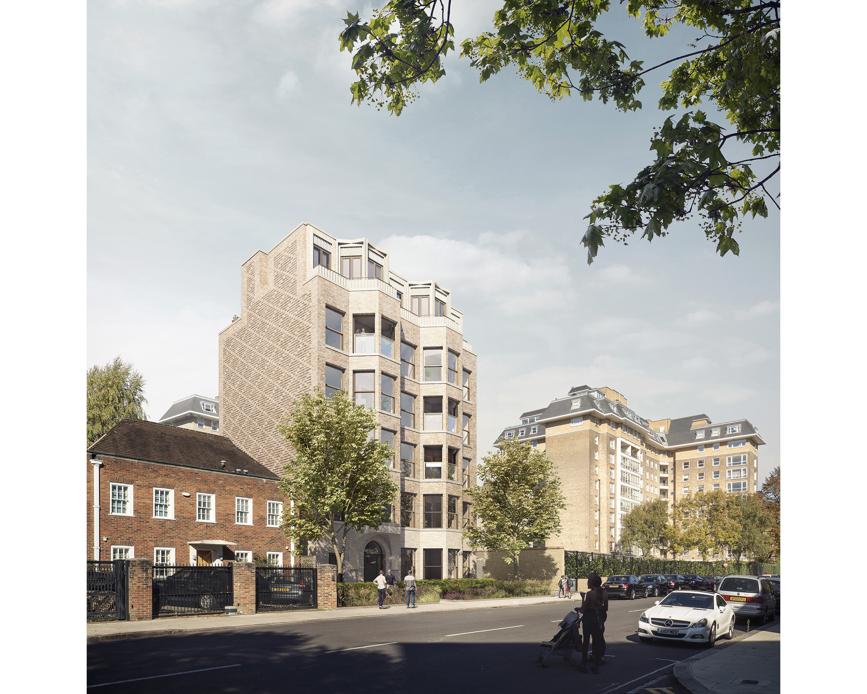
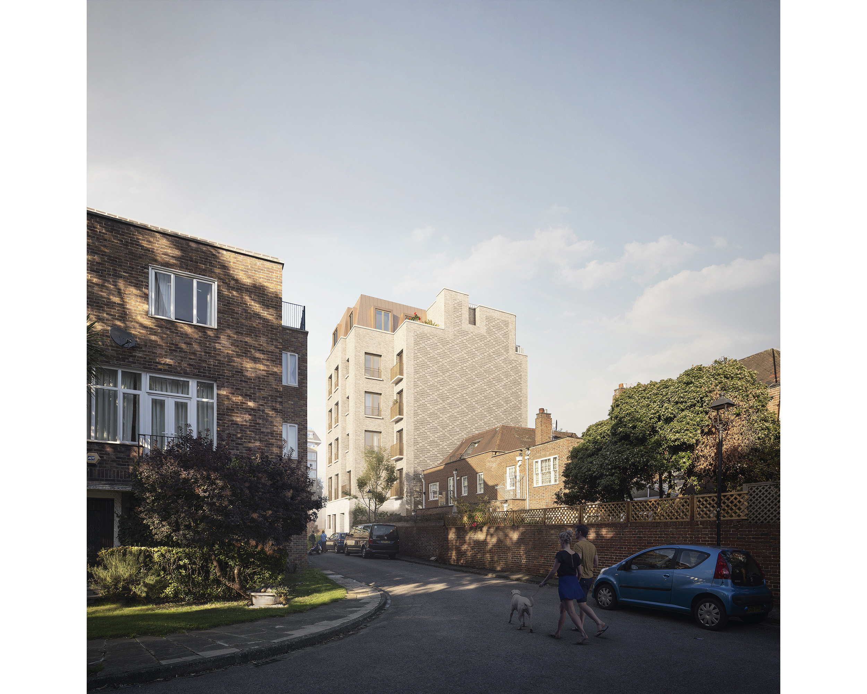
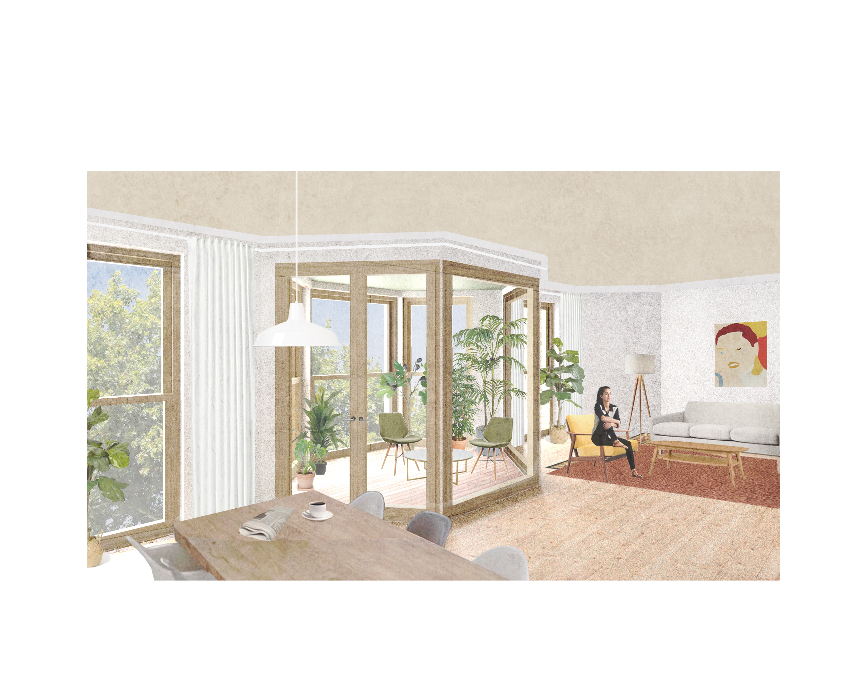
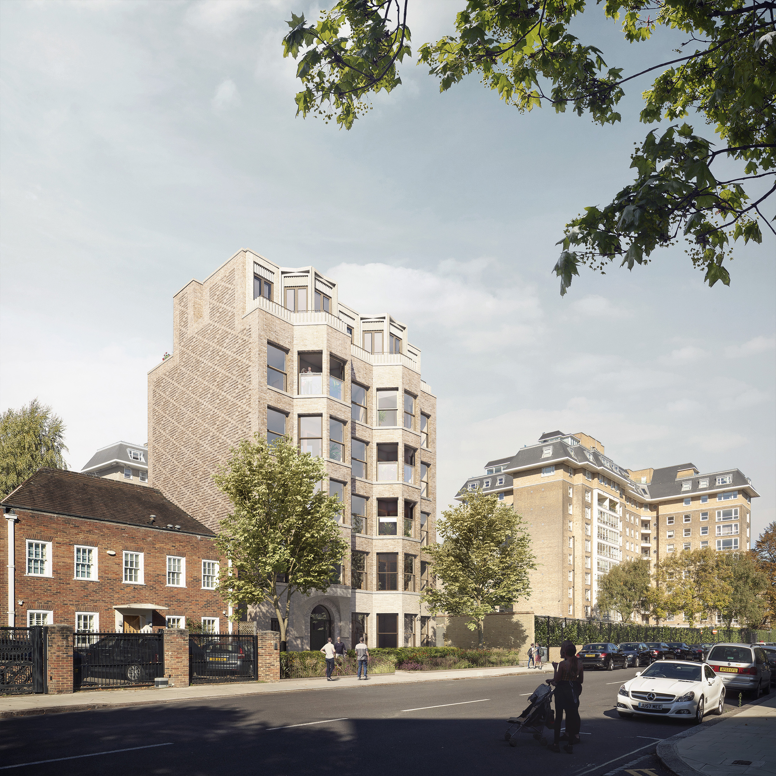
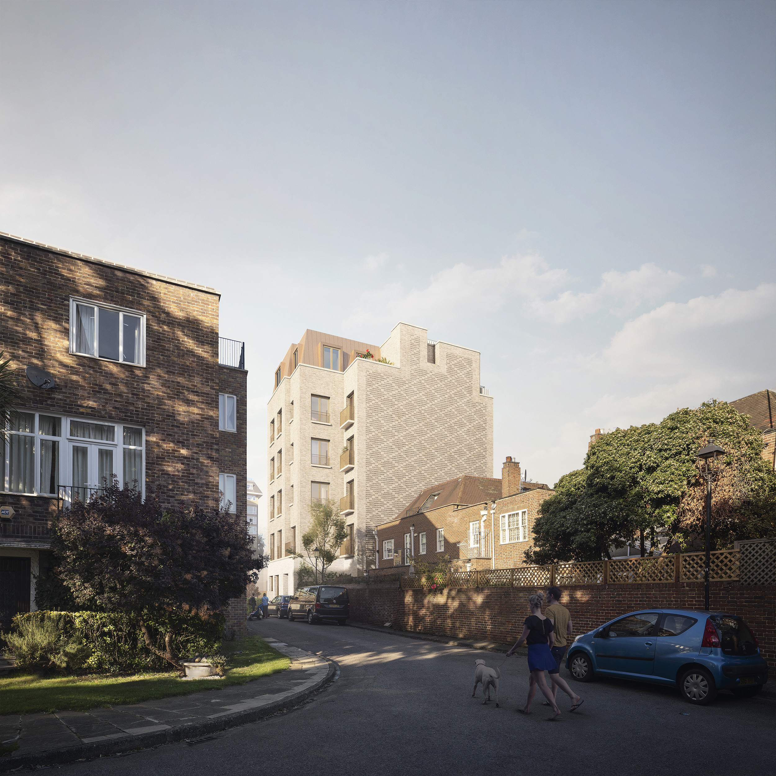
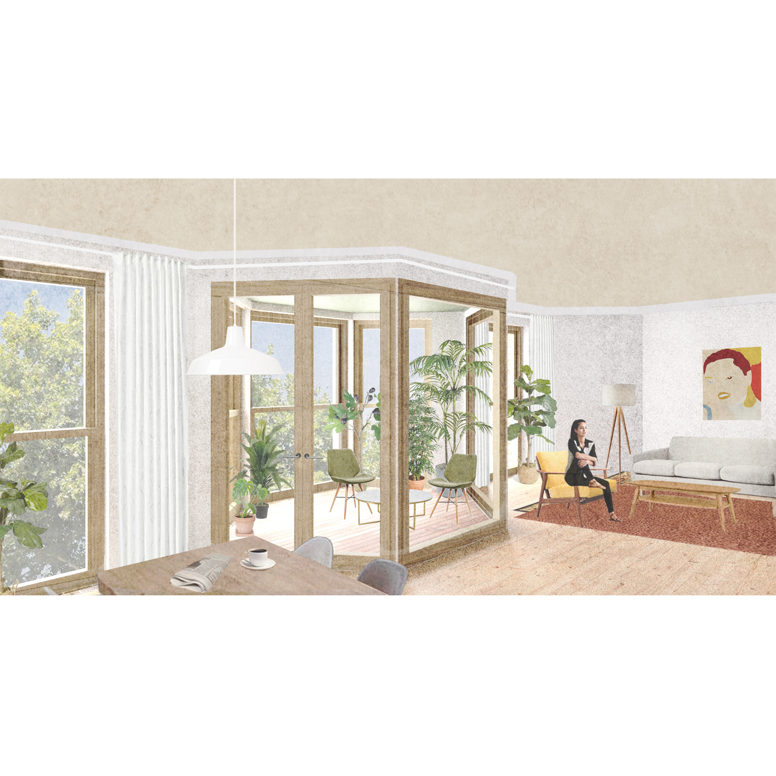
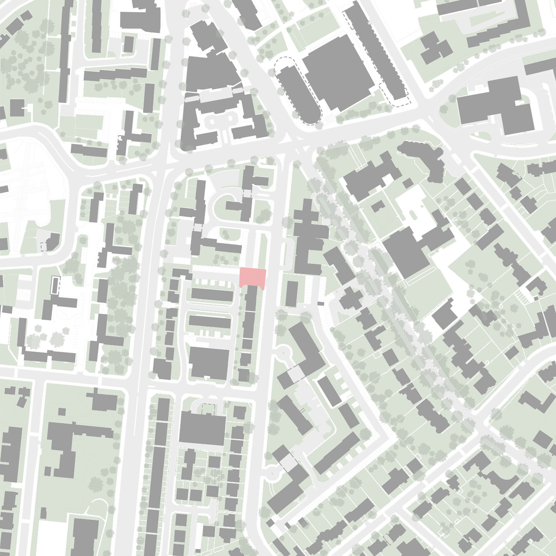
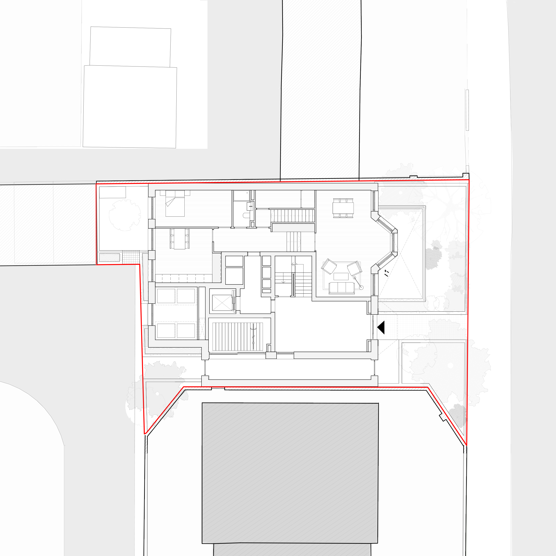
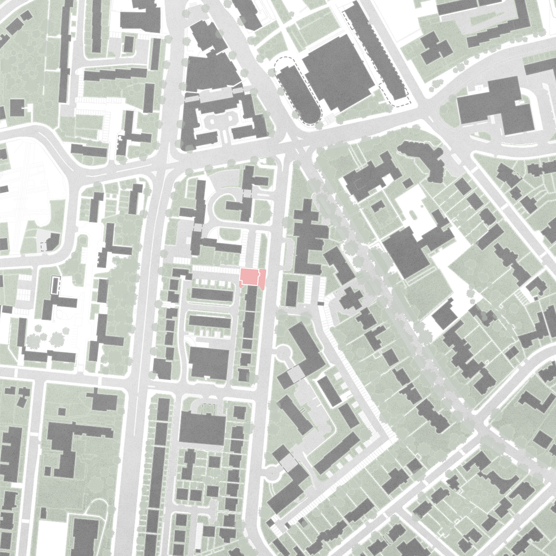
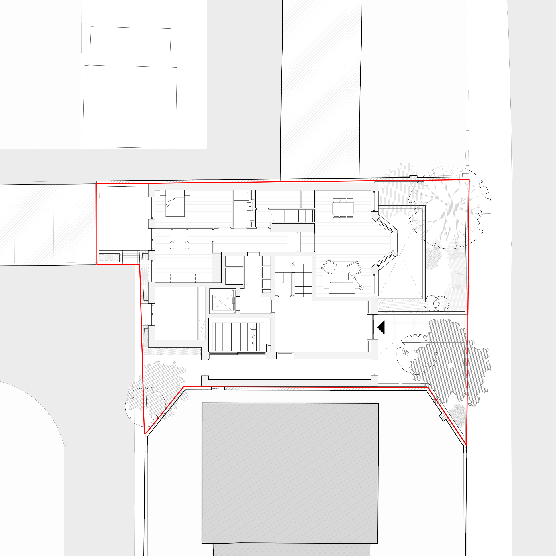
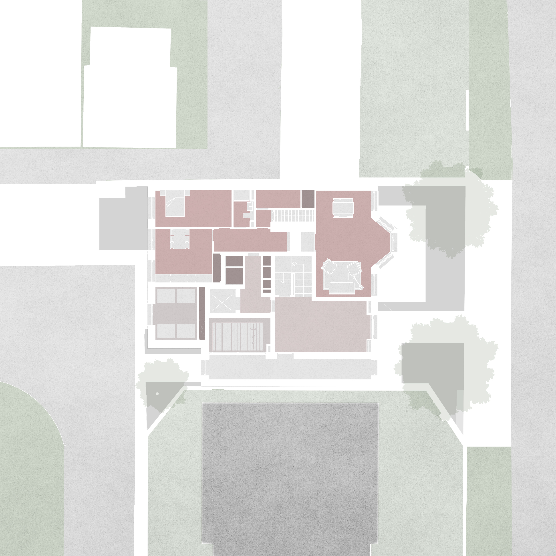
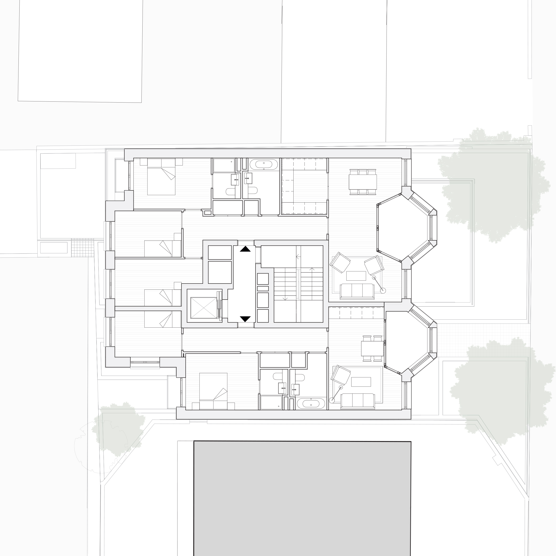
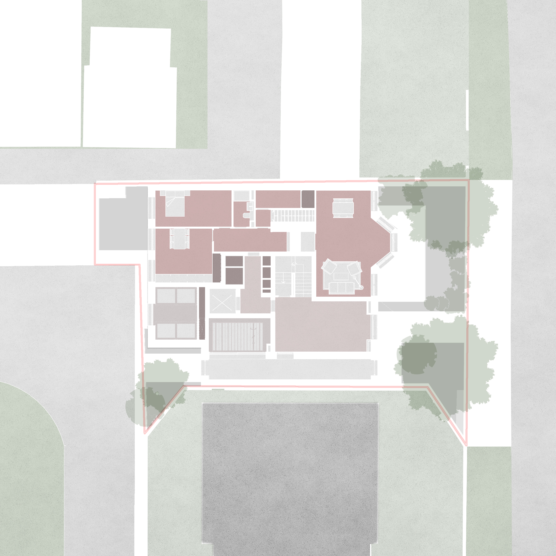
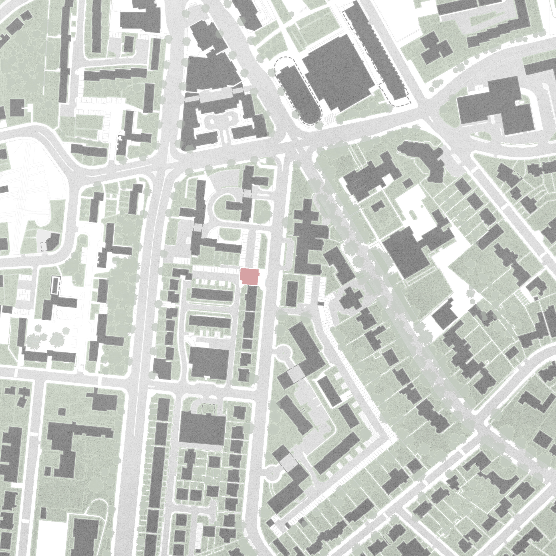
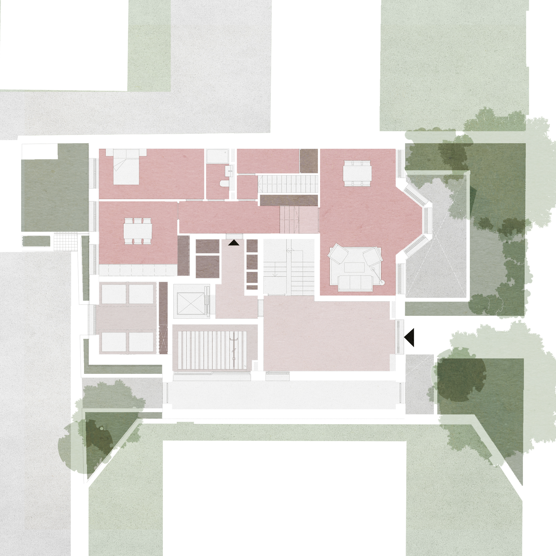
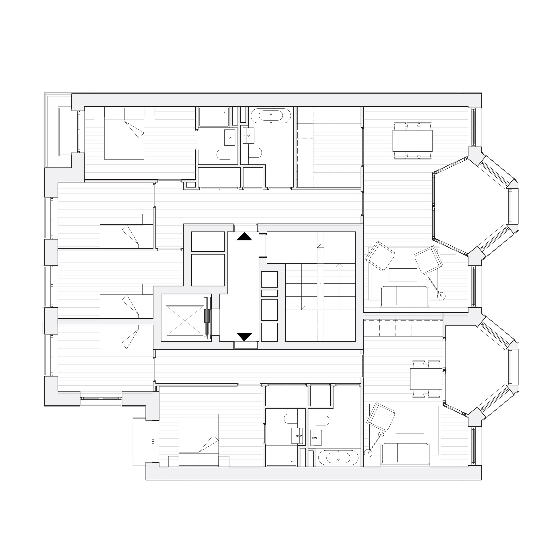
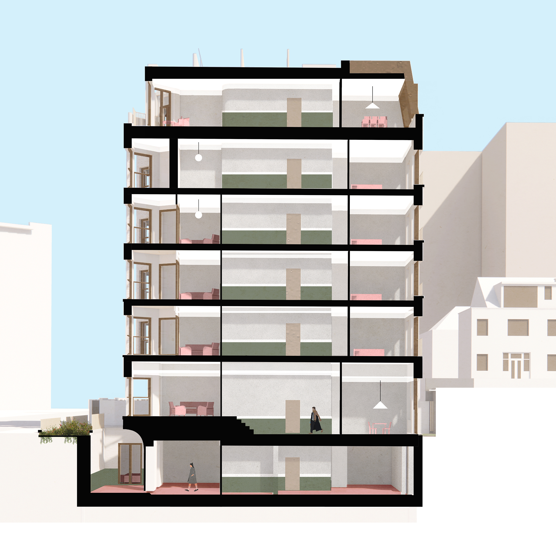
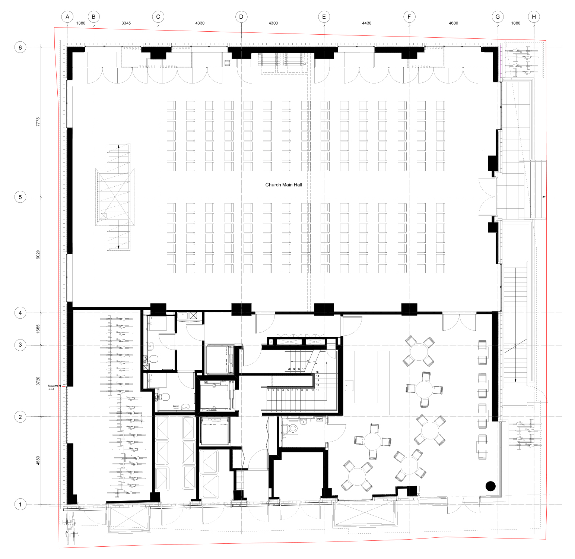
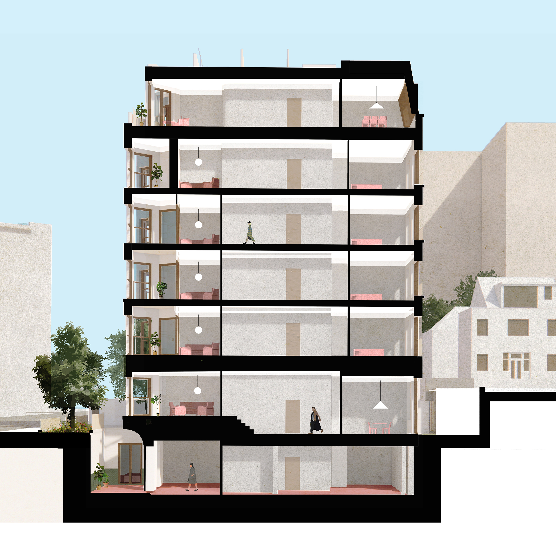
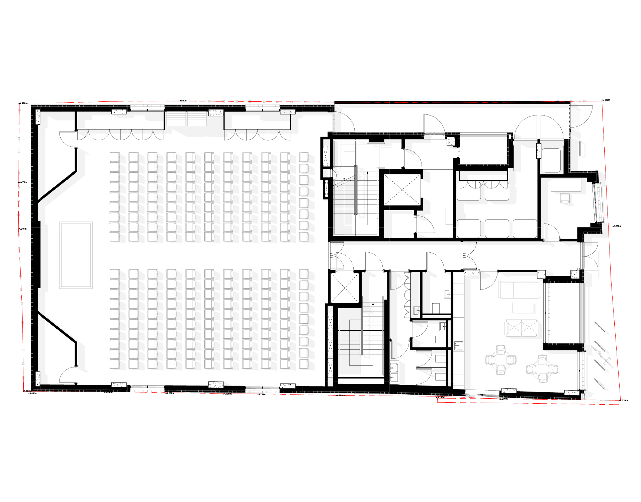
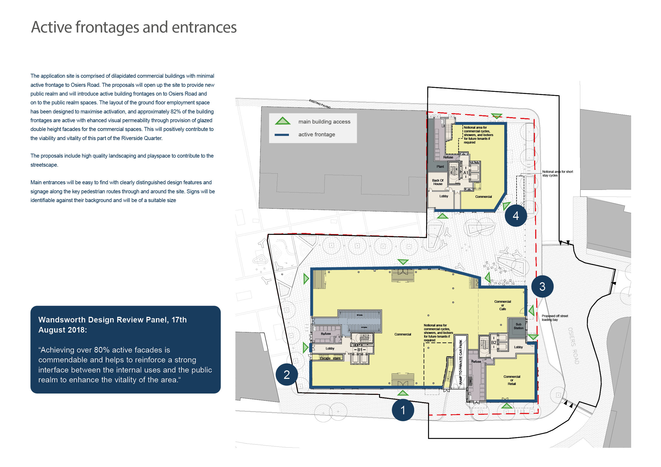
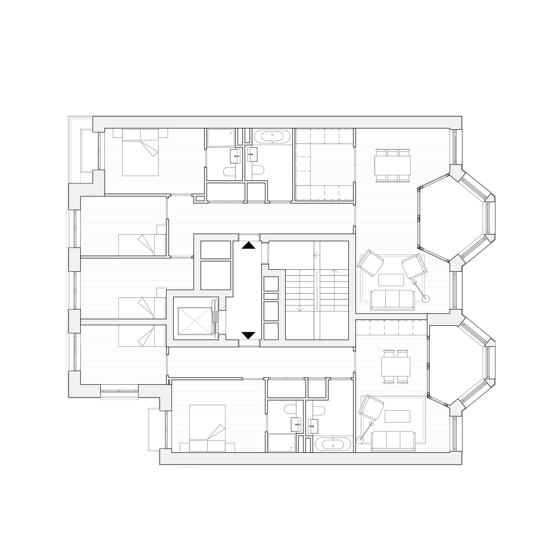
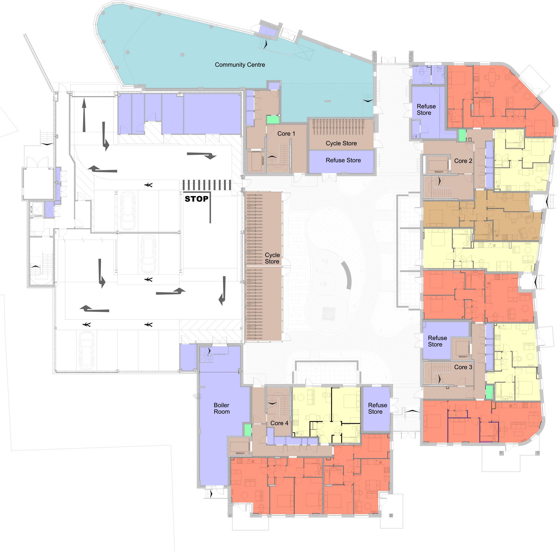
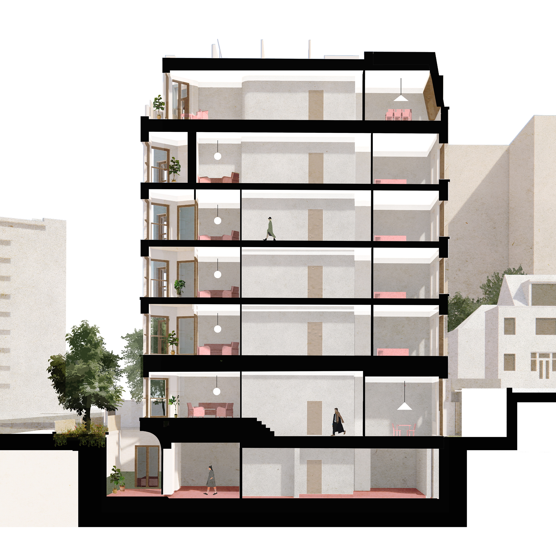
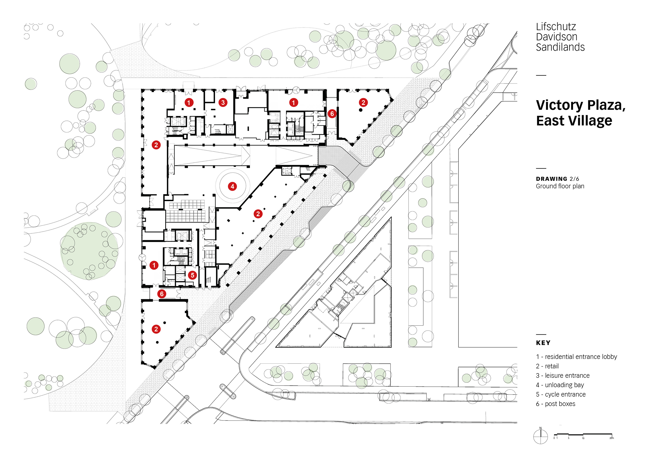
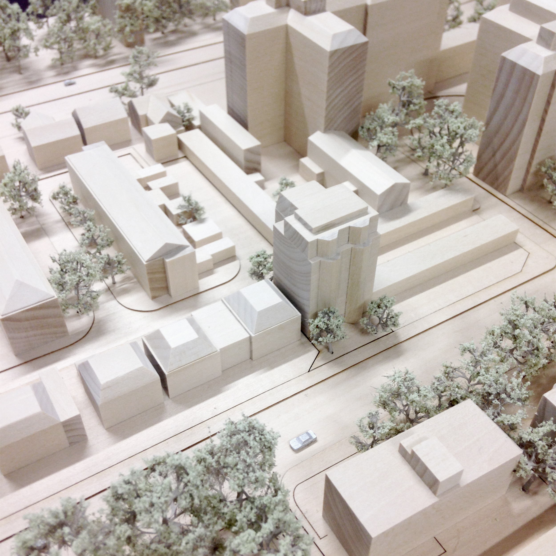
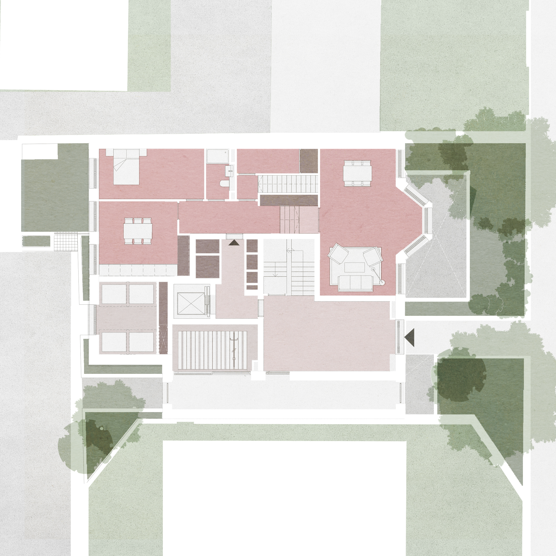
The Design Process
A modern interpretation of the 19th century mansion blocks, the proposal features bay windows, generous proportions and a decorated façade. The size of the block relates to the wide street and other mansion blocks in the surrounding rather than the low density and mediocre quality of the adjacent buildings. The facade is setback from the street, allowing for a front garden with two large trees. The proposal sets a precedent for a on higher-density formal street behind street trees in keeping with other areas of St John’s Wood. All flats are dual aspect and feature generous winter gardens or terraces for private amenity.
The redevelopment of this former garage site with a car fee residential development of 9 apartments, with a mix sizes from 2- 4 bed. The proposal for 9 Market tenure homes delivers a substantial contribution to the provision of offsite affordable housing under Camden’s new affordable housing policy.
Key Features
The mansion block as an appropriate type for the intensification of low-density residential neighbourhoods
The potential of small sites and former garage sites as car ownership in cities declines
Residential amenity space provided in the form of winter garden bays
 Scheme PDF Download
Scheme PDF Download


















