St John at Hackney
Number/street name:
Prodigal Square
Address line 2:
Hackney
City:
London
Postcode:
E8 1FU
Architect:
DLA Architecture Ltd
Architect contact number:
Developer:
Thornsett.
Planning Authority:
London Borough of Hackney
Planning Reference:
2012/3345
Date of Completion:
Schedule of Accommodation:
18 x 1 bed apartment, 23 x 2 bed apartment, 13 x 3 bed apartment, 4 x 4 bed apartment
Tenure Mix:
Mixed tenure
Total number of homes:
Site size (hectares):
0.5
Net Density (homes per hectare):
359
Size of principal unit (sq m):
81
Smallest Unit (sq m):
50
Largest unit (sq m):
179
No of parking spaces:
0
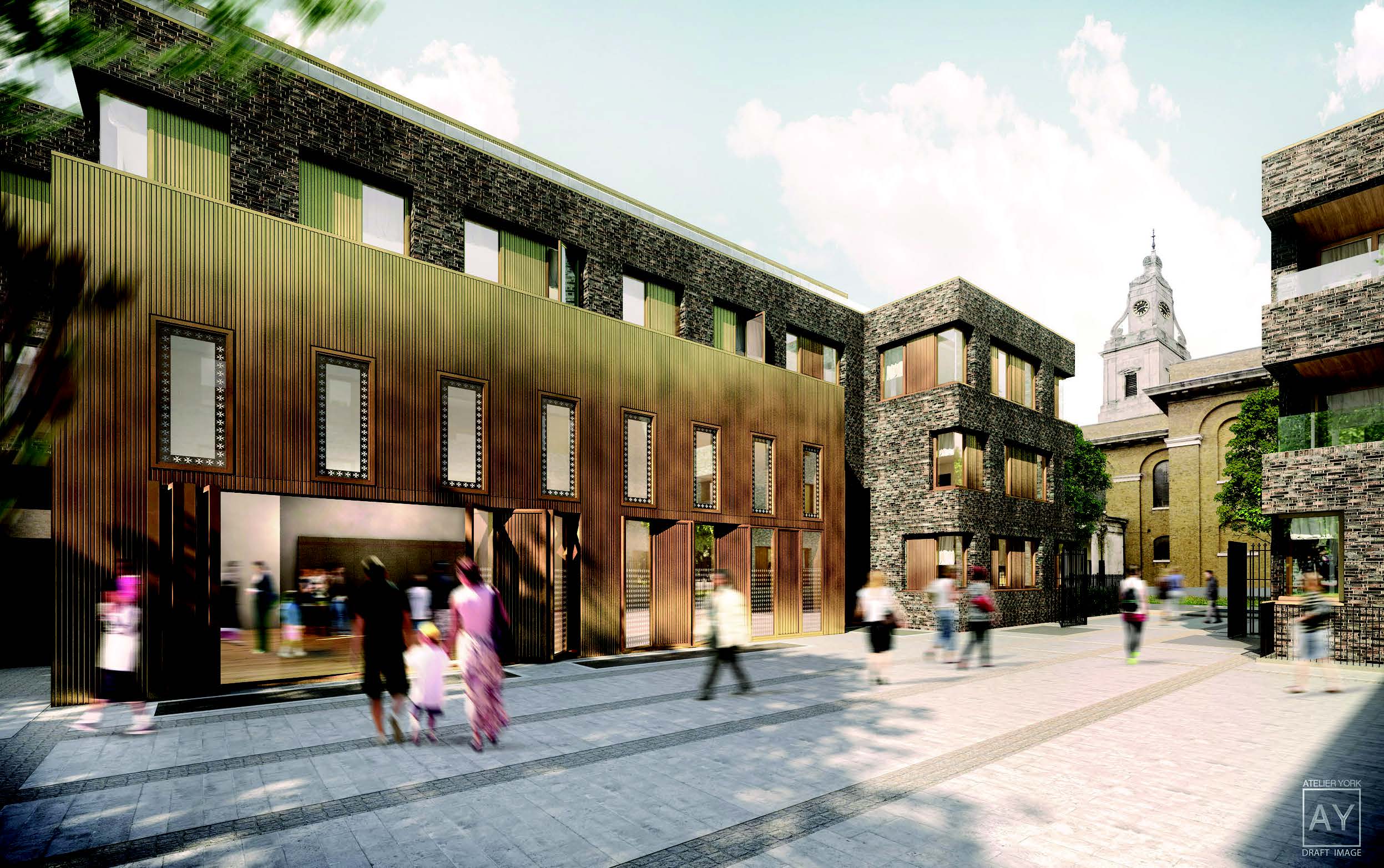
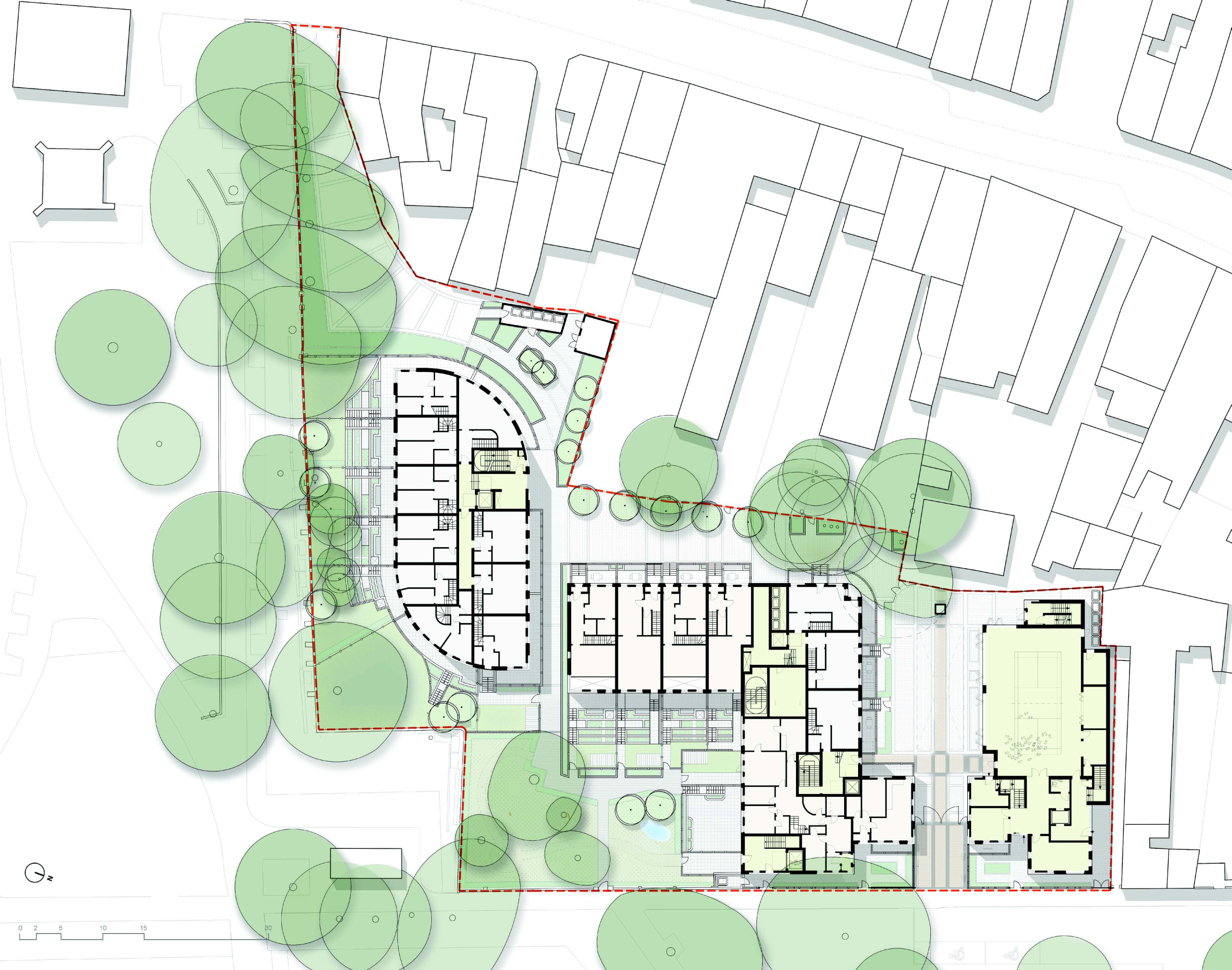
Planning History
The site was included within London Borough of Hackney's Area Action Plan which listed the site for 'potential development'. The granting of planning permission involved initial pre-application discussions followed by extensive negotiations with the Local Authority including direct liaison with the Tree Officer, Parks Officer, Sustainability and Ecology Officer and a close working relationship with the Planning and Conservation Officers and head of Regeneration. Consultations with English Heritage officers and wider local communities groups were also active contributors to securing a full planning consent in May 2014.
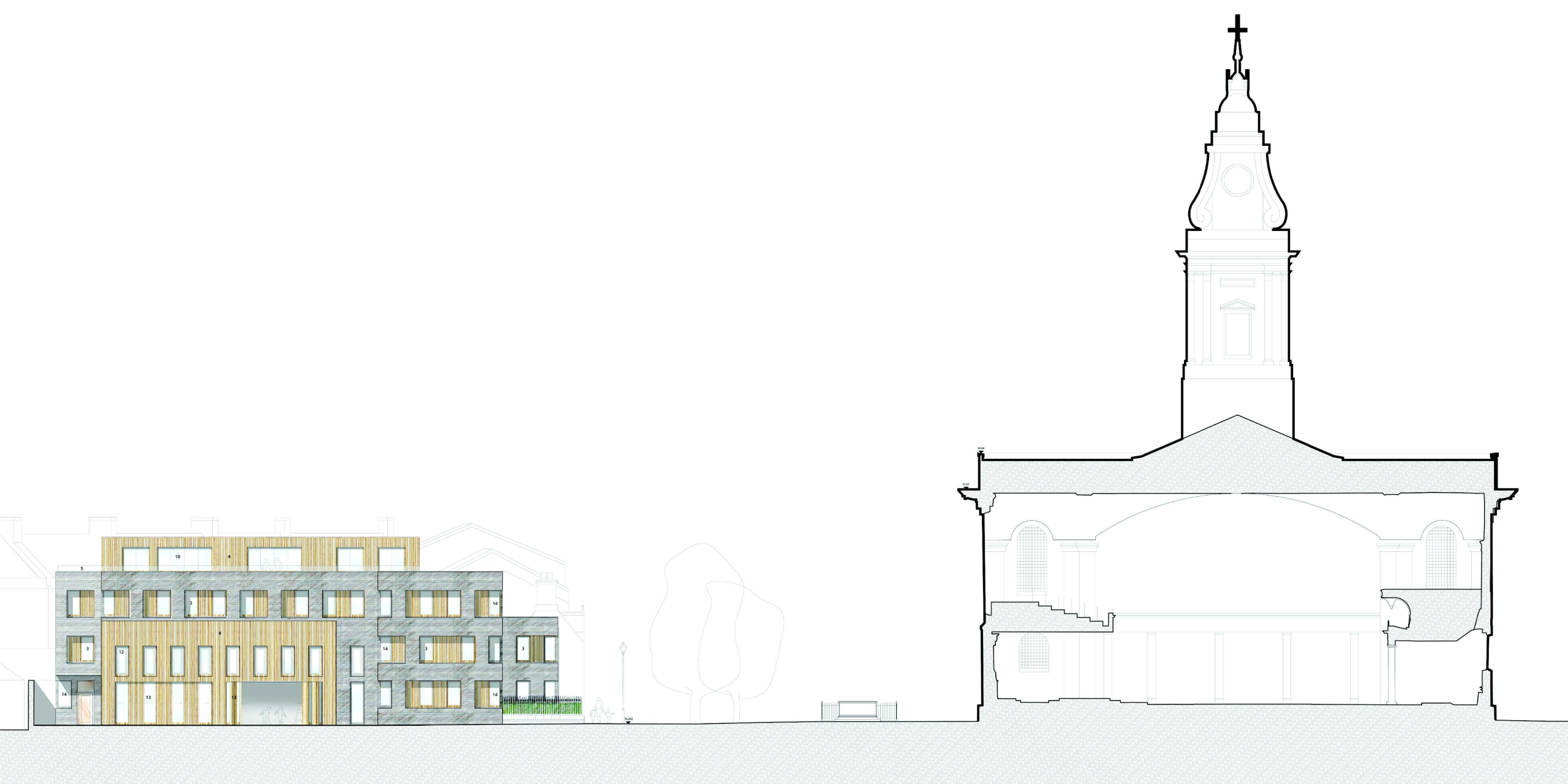
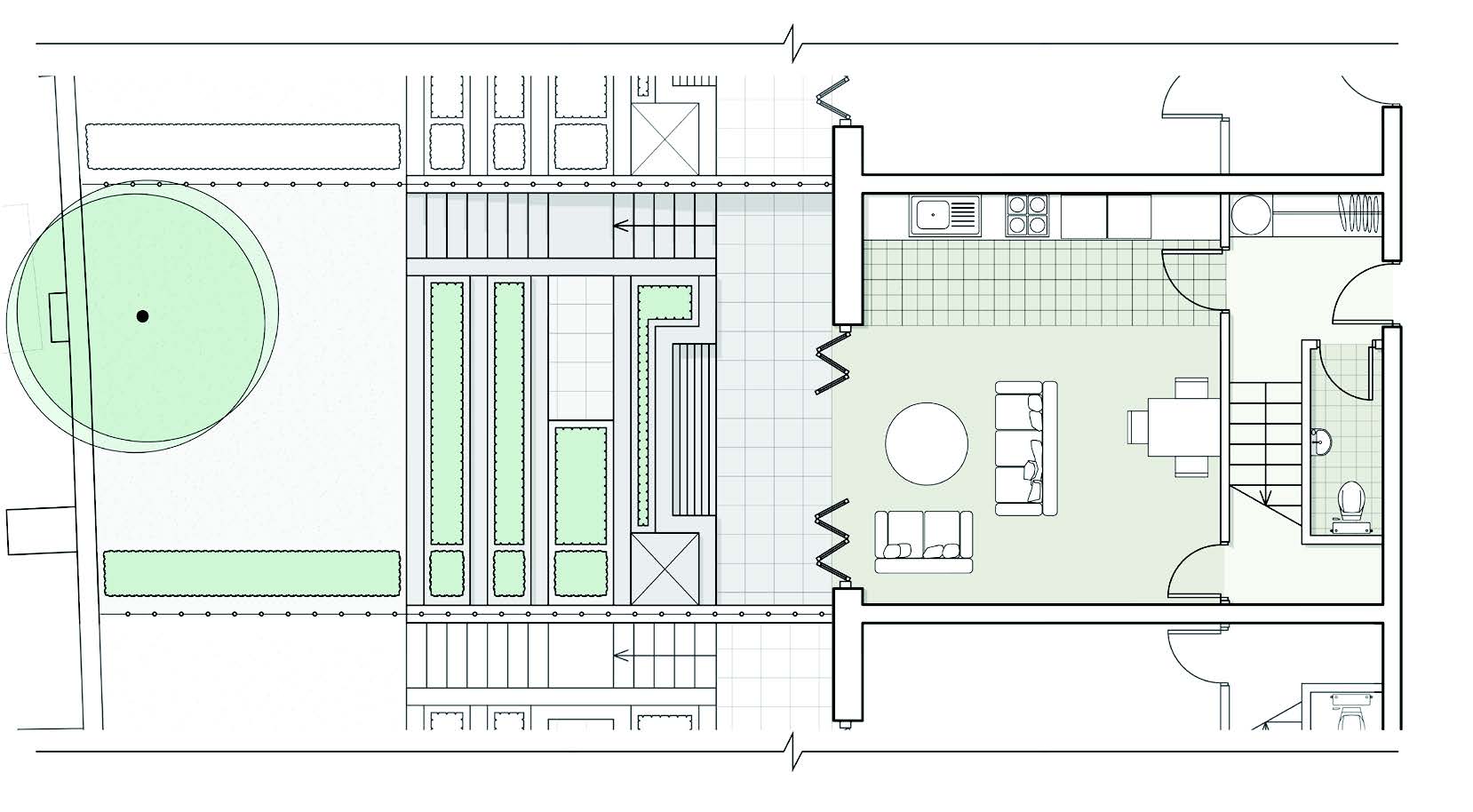
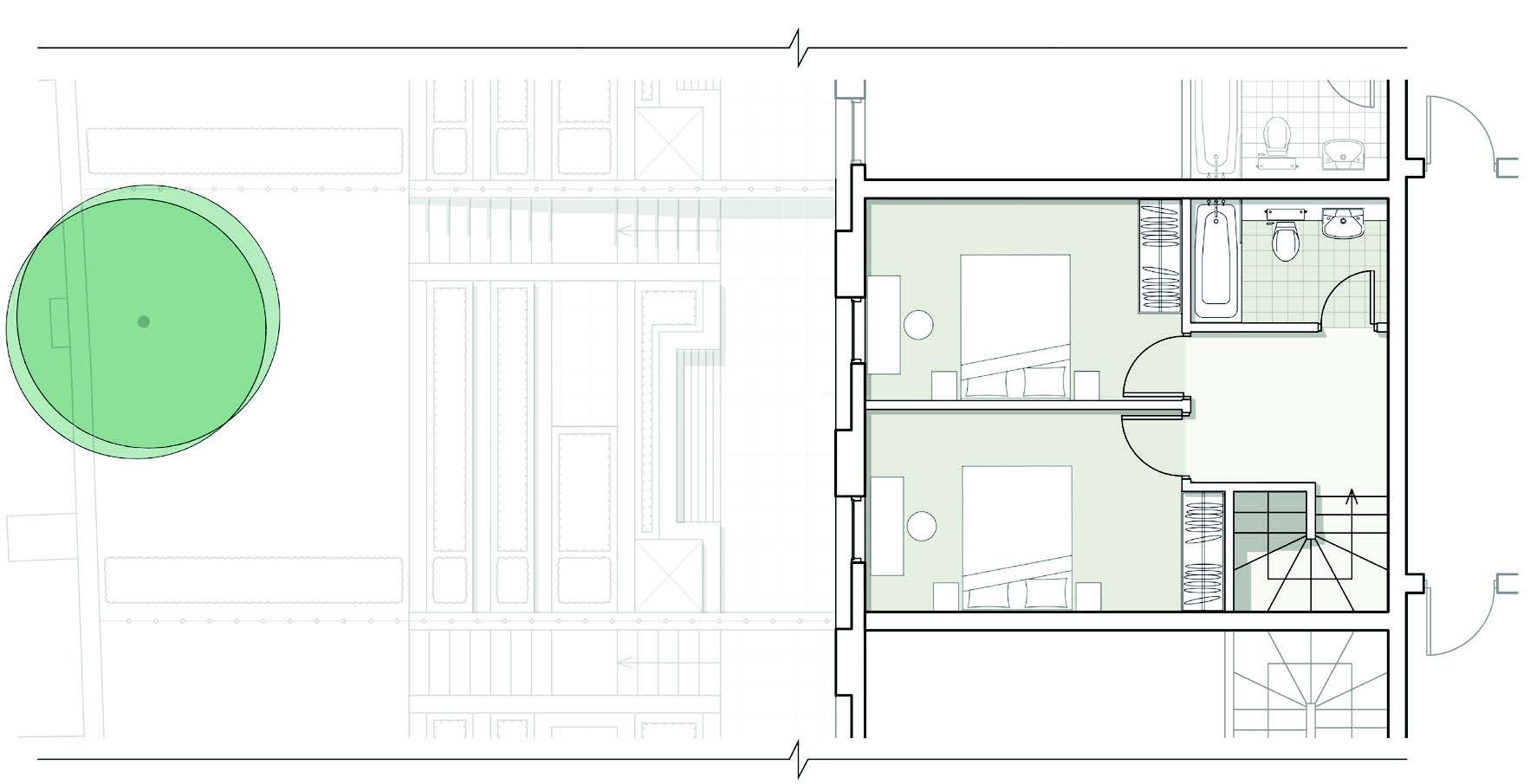
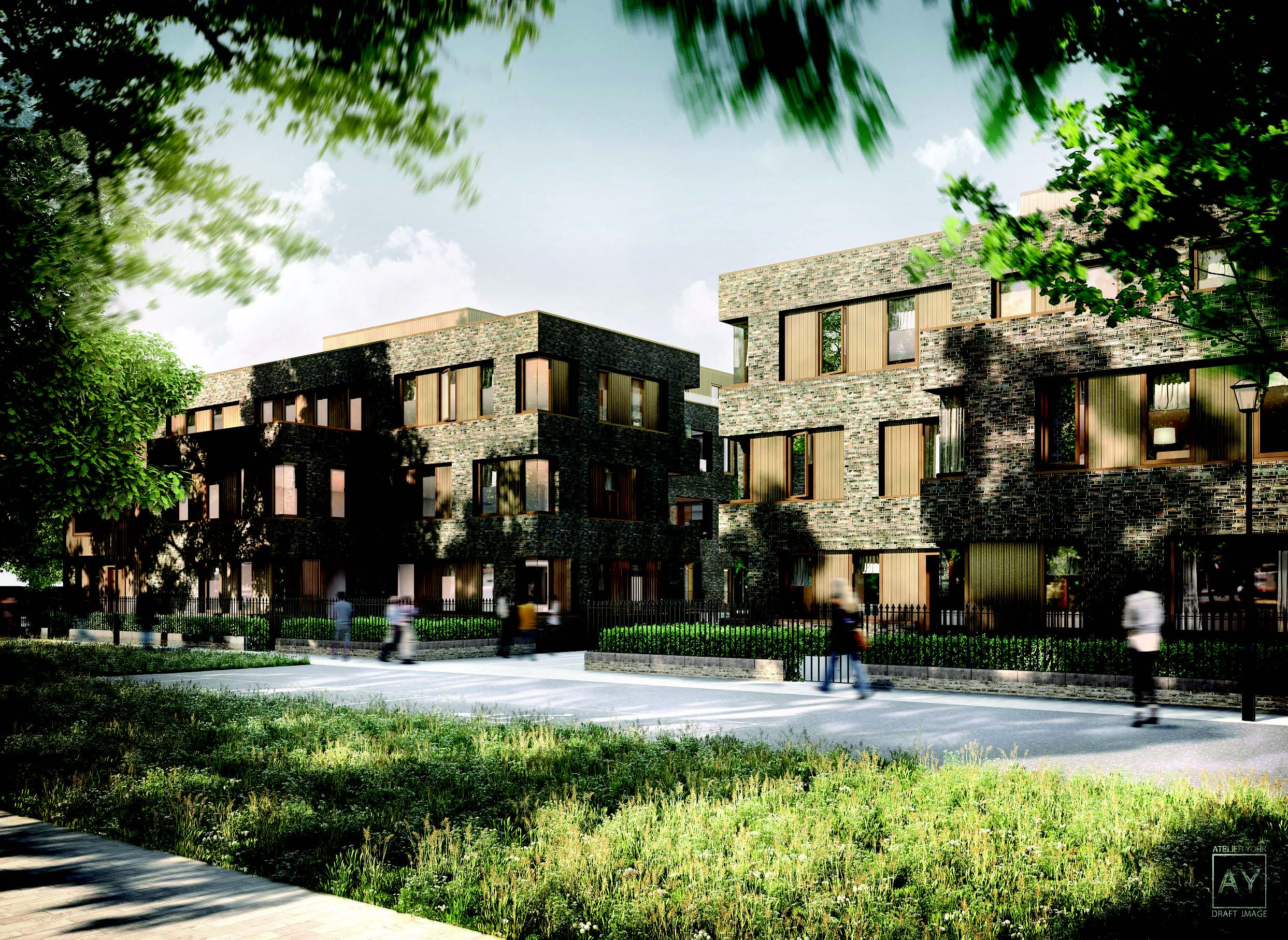
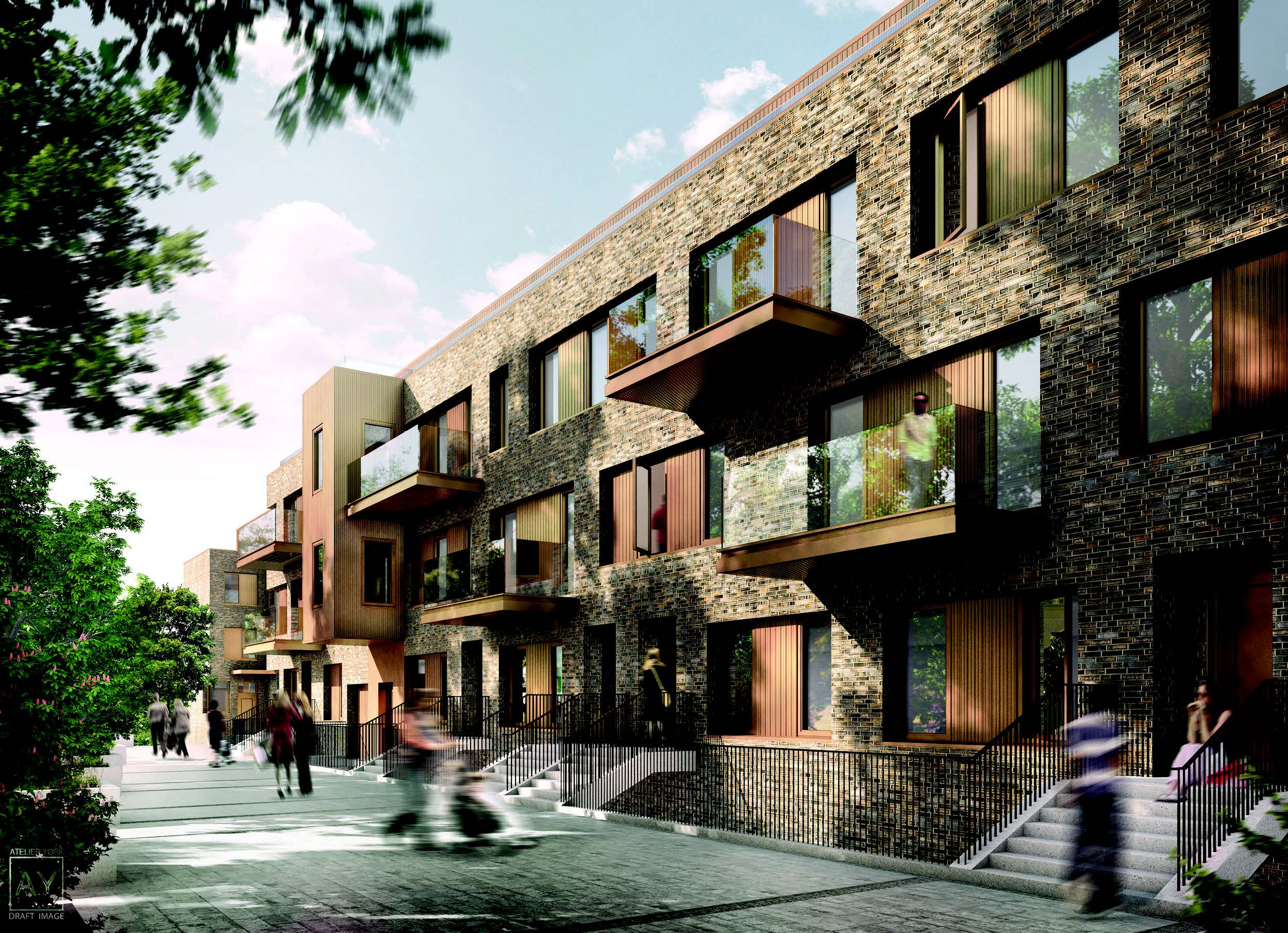
The Design Process
The scheme is divided into three blocks, each of three stories in height, of a form and mass that responds to the context of the listed buildings to create a perimeter scheme across the site. The buildings are designed to provide a high quality contextual backdrop to the listed buildings, whilst remaining subservient to them, with the elevations designed using a hierarchy of architectural elements, which takes reference from the primary and secondary features of the original church design by James Spiller.
The tone of the brickwork draws inspiration from the darkened bricks of nearby Georgian terraces, which is then complimented by a contemporary textured bronze incorporating the Maltese Cross, the emblem of St John. The position of the existing mature trees and the natural urban grain were key design drivers along with a requirement for improved natural surveillance and maintaining key views through the site. The urban courtyard to the north links through to Mare Street by a new passage way. Views of the church open up as you approach the courtyard.
 Scheme PDF Download
Scheme PDF Download






