St James Square, Portslade, Brighton and Hove
Number/street name:
St James Square, (Former Belgrave Day Centre)
Address line 2:
Wellington Road, Portslade
City:
Brighton
Postcode:
BN41 1ET
Architect:
Conran and Partners
Architect contact number:
01273 716060
Developer:
Brighton and Hove City Council with The Hyde Group|Homes for Brighton and Hove.
Planning Authority:
Brighton and Hove City Council
Planning Reference:
BH2018/03629
Date of Completion:
09/2025
Schedule of Accommodation:
11 x Studio, 50 x 1 bed, 39 x 2 bed, 4 x 3 bed
Tenure Mix:
100% affordable
Total number of homes:
Site size (hectares):
0.31
Net Density (homes per hectare):
339
Size of principal unit (sq m):
63
Smallest Unit (sq m):
42.5
Largest unit (sq m):
79
No of parking spaces:
12
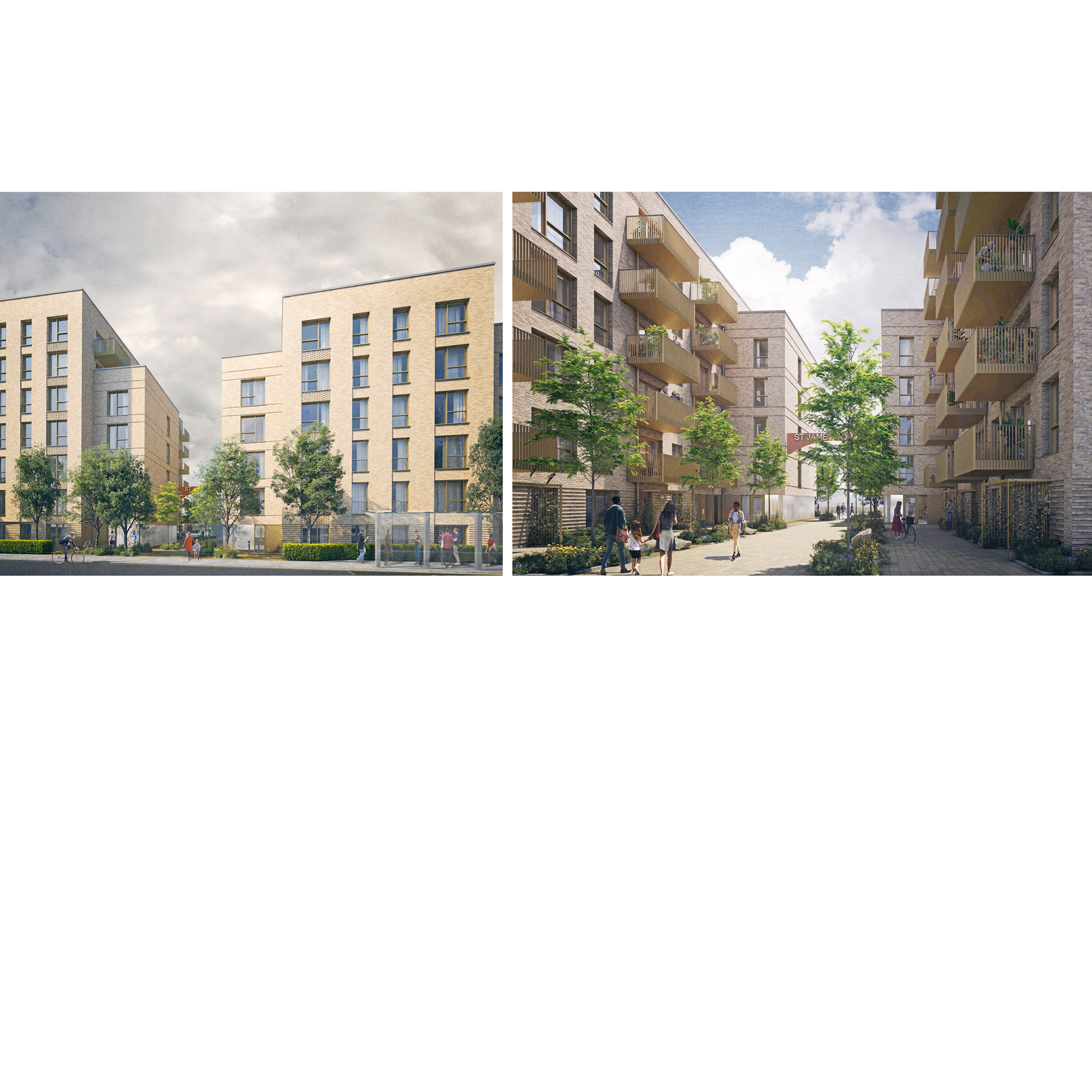
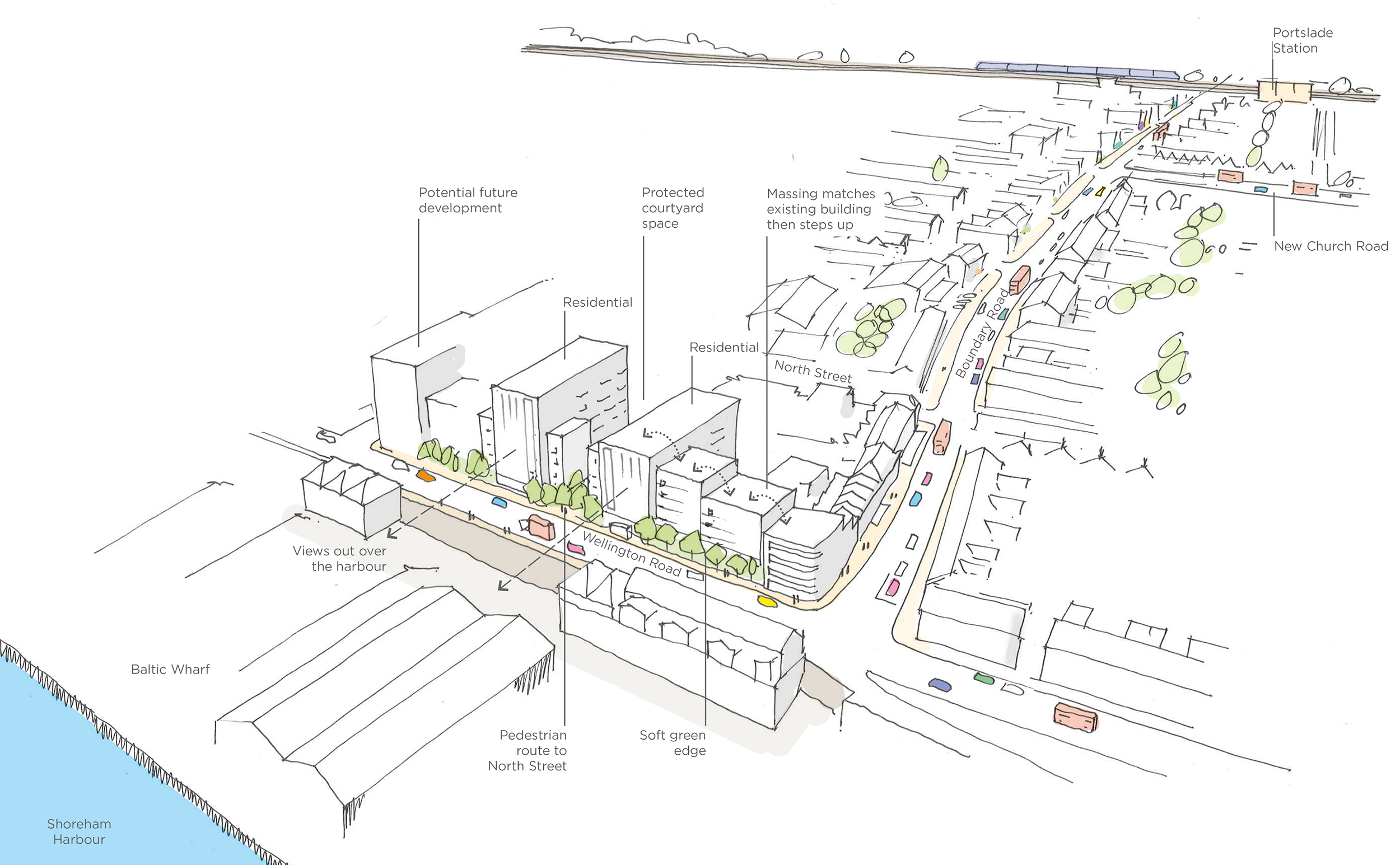
Planning History
The scheme was submitted for planning in November 2018 and granted approval at committee in September 2019.
Extensive consultation took place with local residents and key stakeholders before finalising the plans. Following feedback from the local community and other stakeholders, the number of homes was reduced from 122 to 104, with the taller block reduced from eight storeys to seven. The buildings were also be set further back from the busy Wellington Road. The development will also have two extra car club spaces and a Brighton Bike share hub on site.
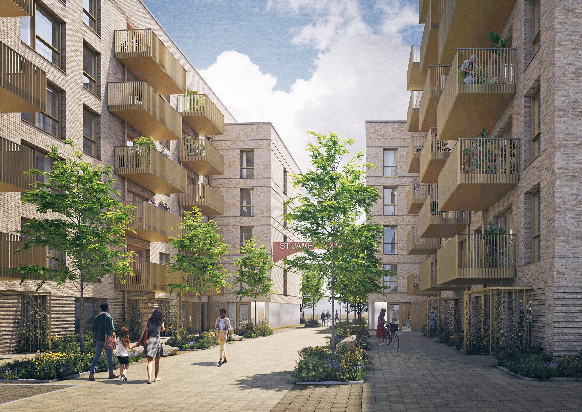
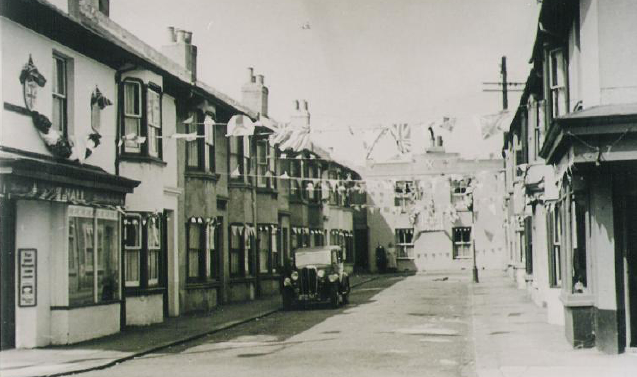
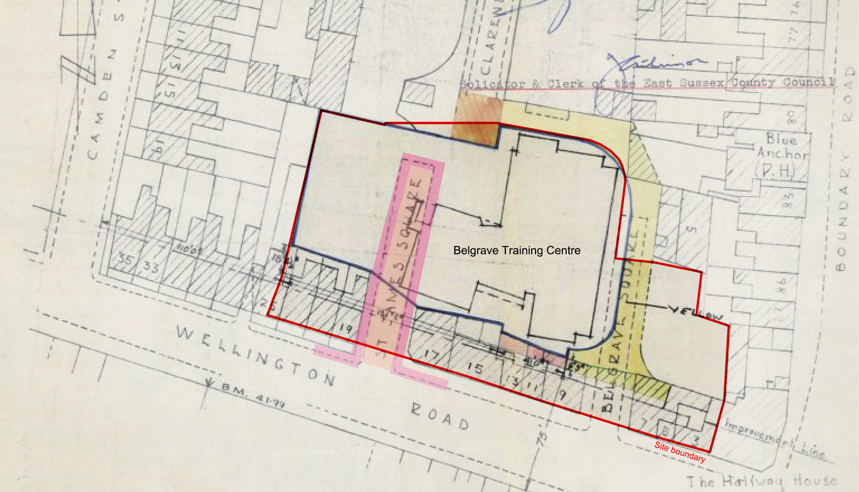
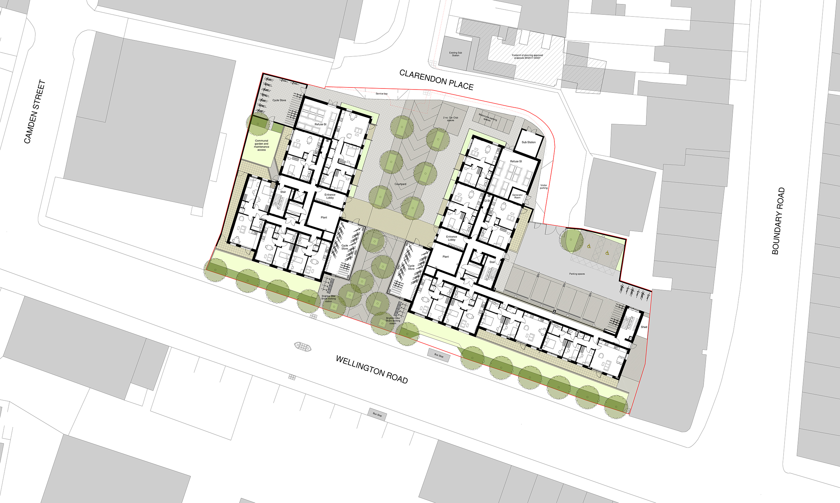
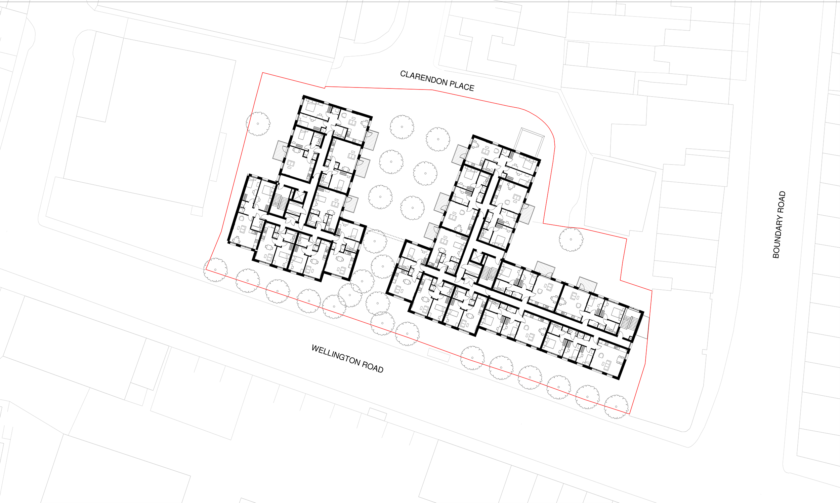
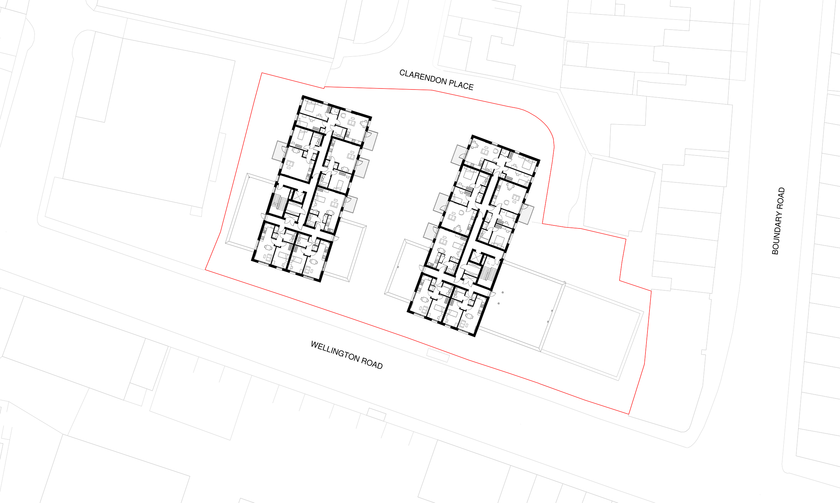
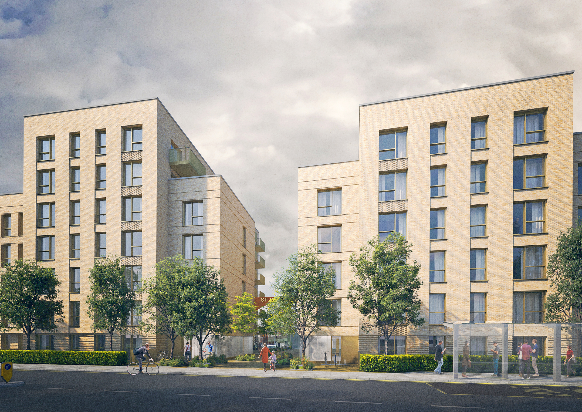
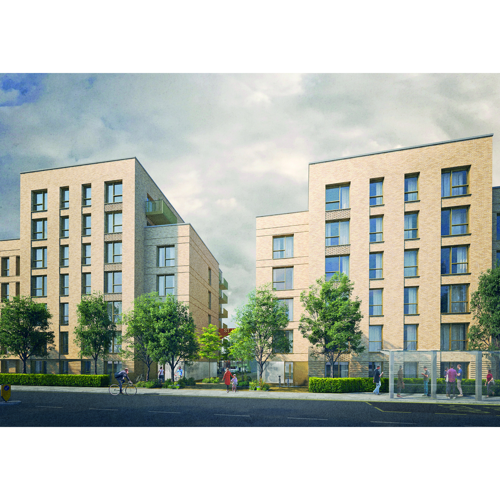
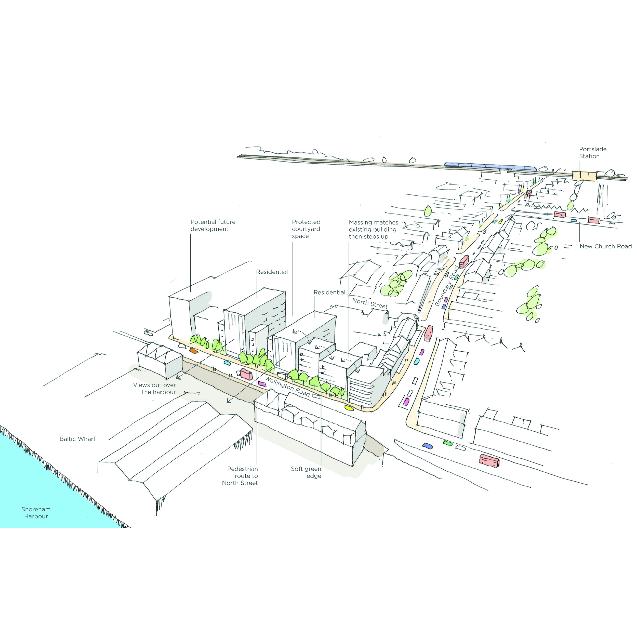
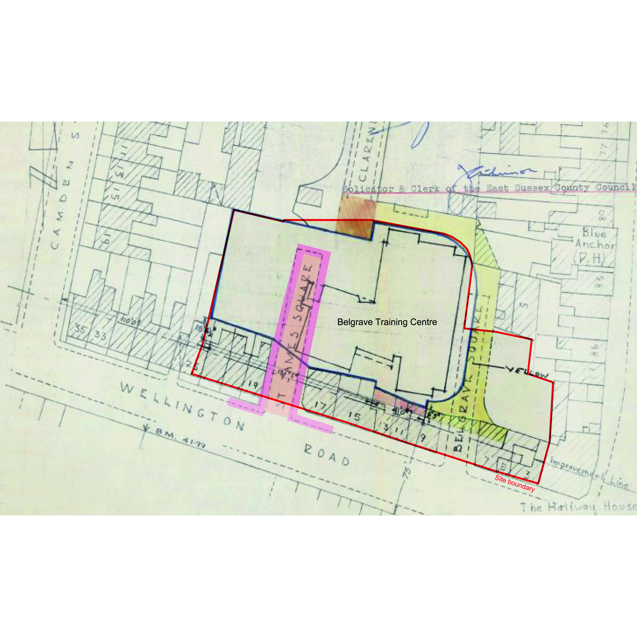
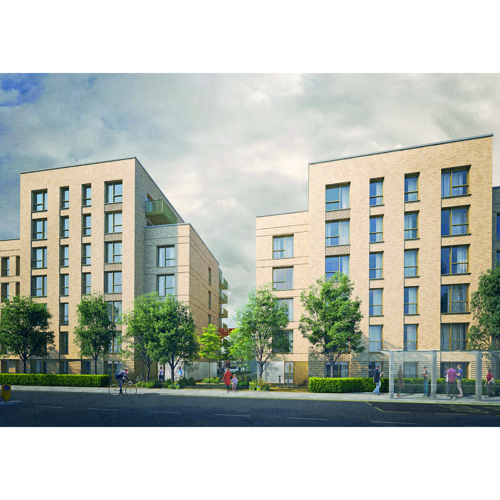
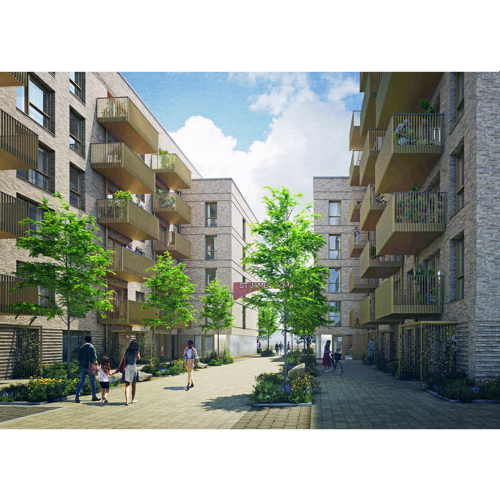
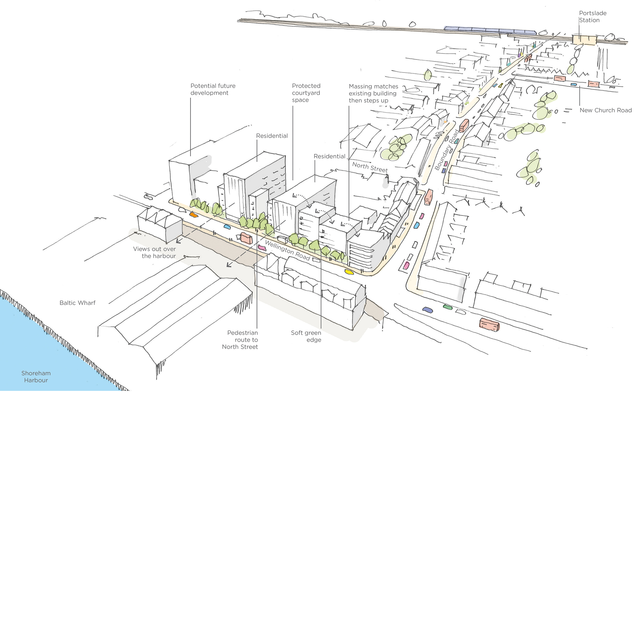
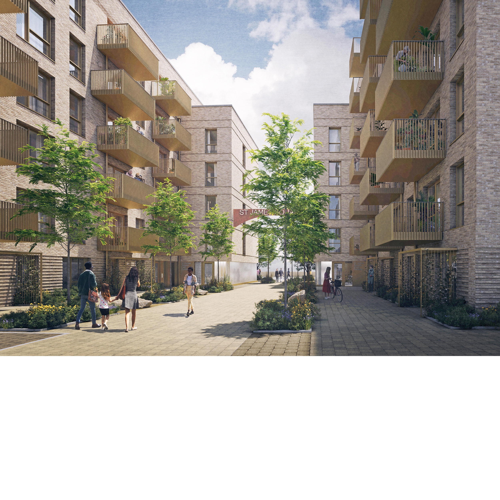
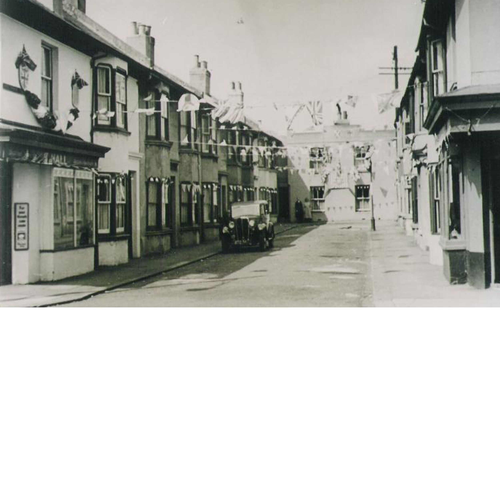
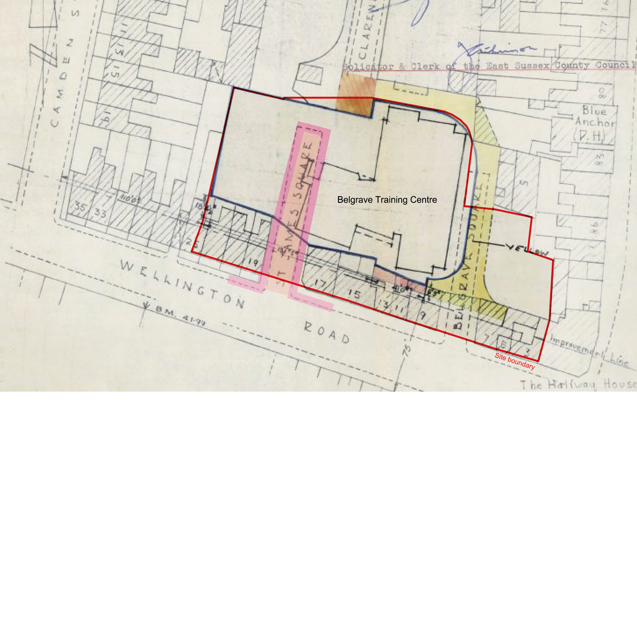
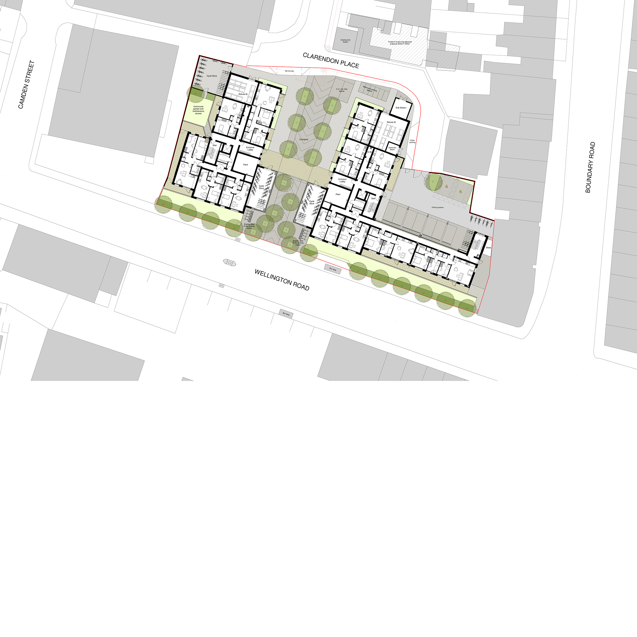
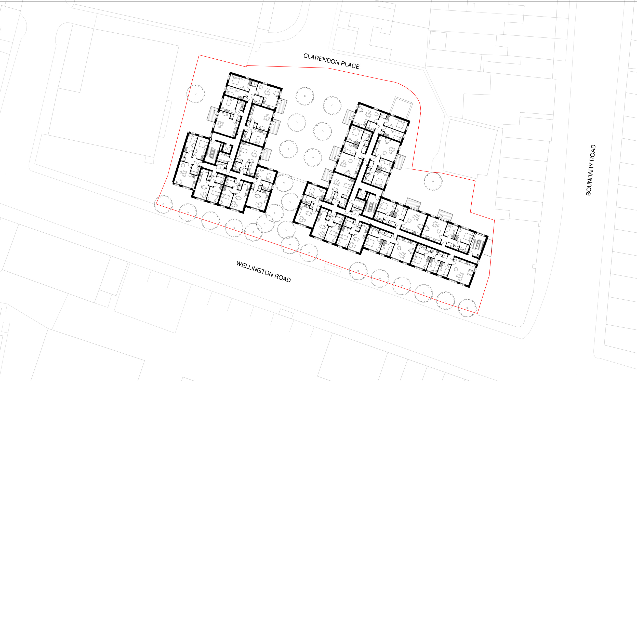
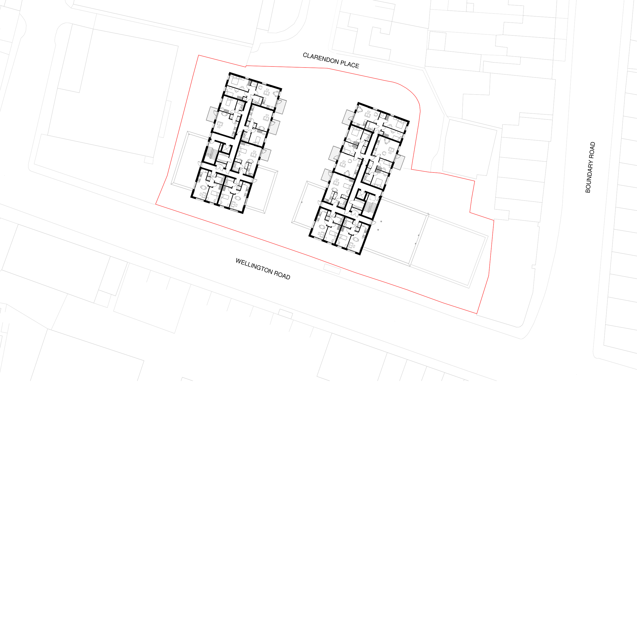
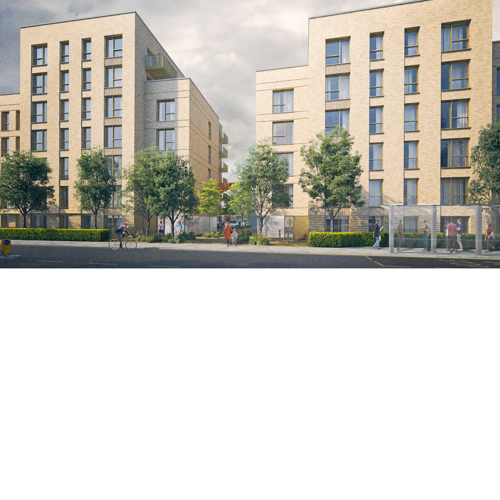
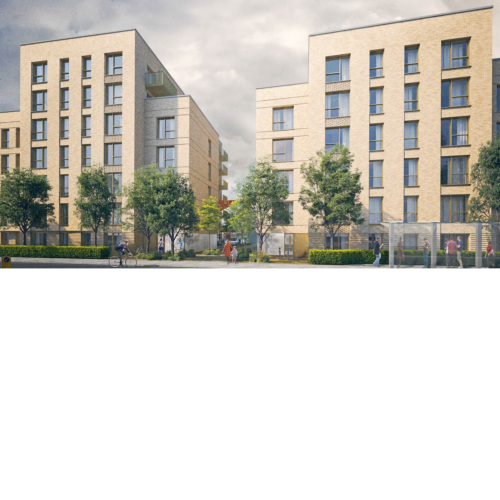
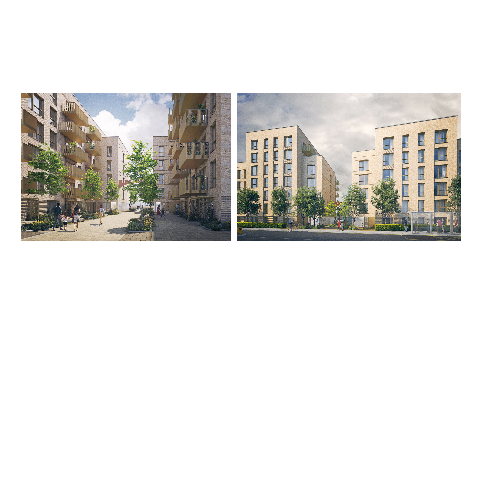
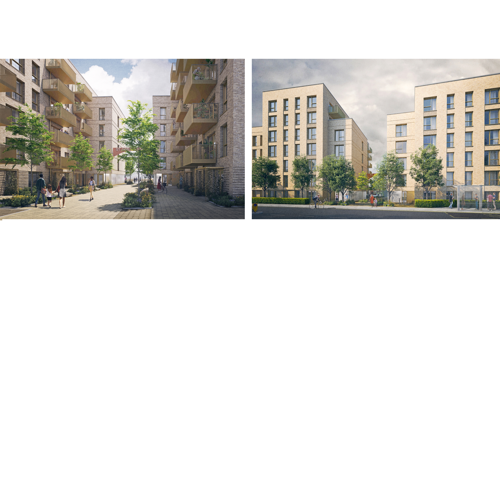
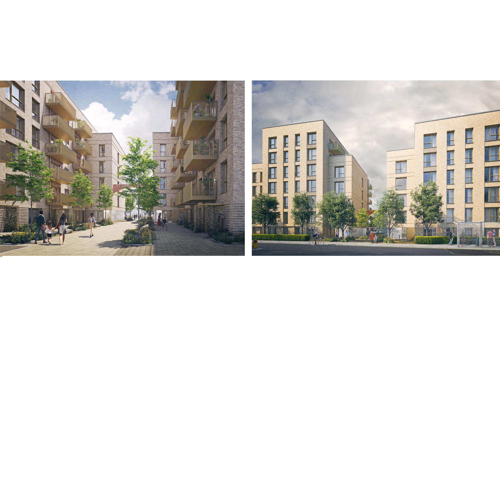
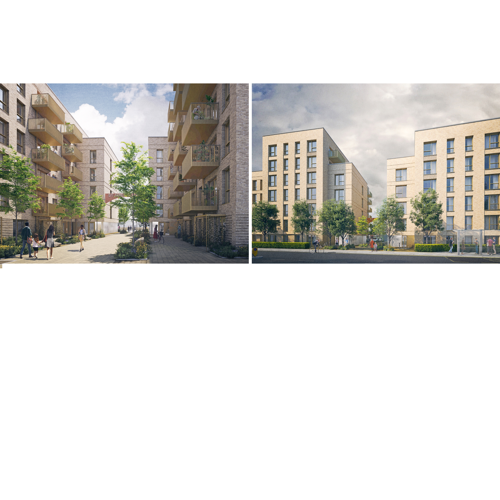
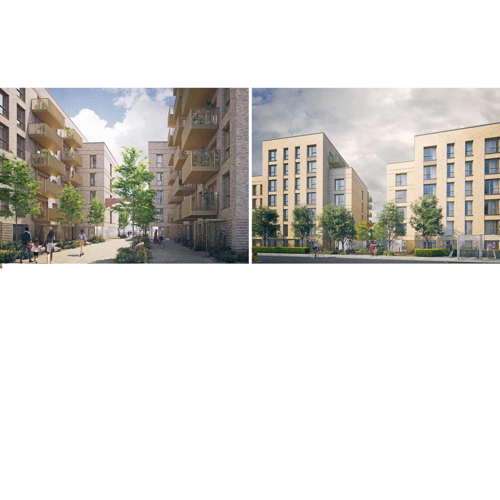
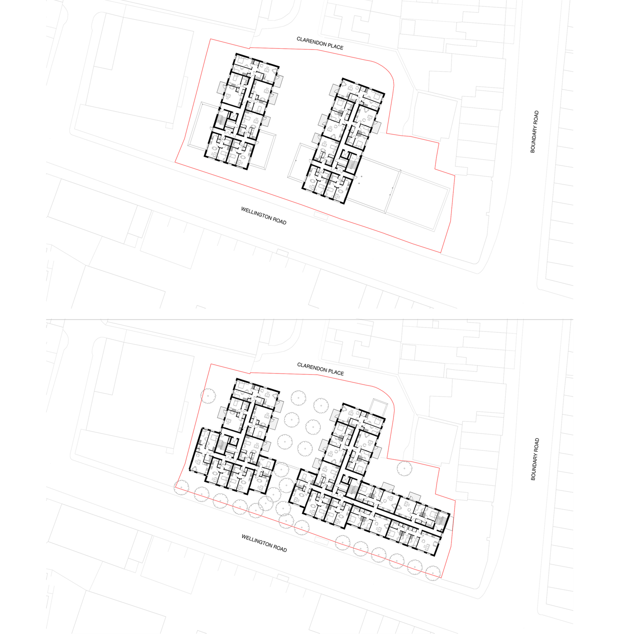
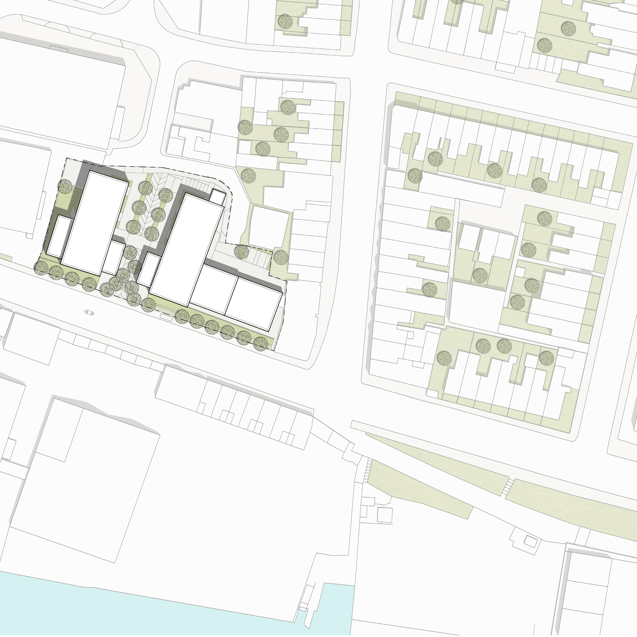
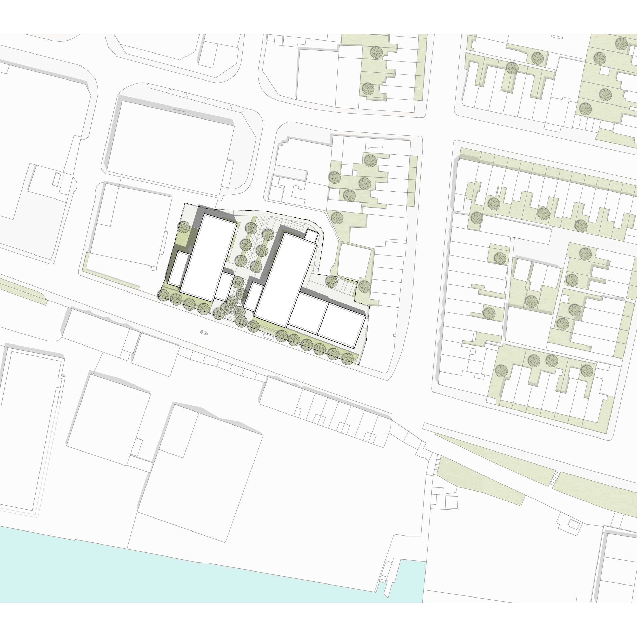
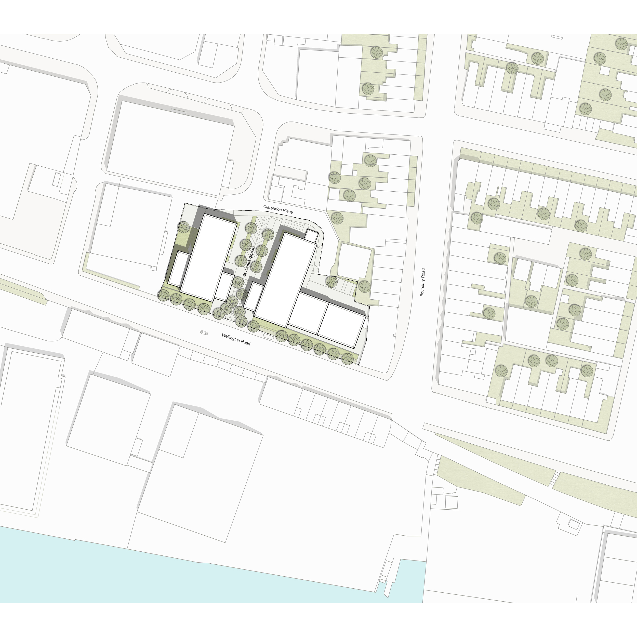
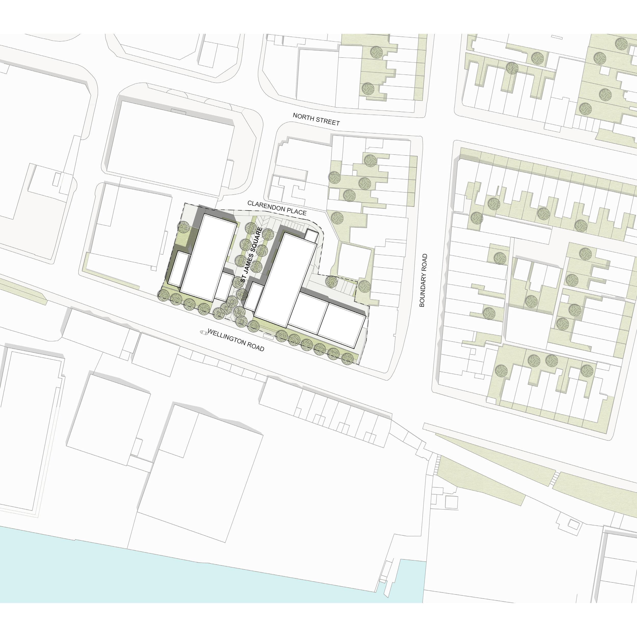
The Design Process
The seven-storey scheme is the first in a series of innovative new housing developments which seek to tackle Brighton and Hove’s housing shortage.
As the leading scheme in the ‘Homes for Brighton and Hove’ initiative, the council owned site will deliver 100% of the new 104 homes as affordable. The Living Wage Joint Venture seeks to provide 50% shared ownership (intermediate housing) and 50% affordable rent, with the cost set at 37.5% of the gross income of a household earning the new Living Wage.
The location is currently surrounded by industrial estates, but neighbouring sites on Wellington Road are also intended to be redeveloped as part of a wider masterplan and this site will help act as a catalyst for the regeneration and improvement of the area.
The design reintroduces the historical street pattern, with a sheltered courtyard created as part of a new pedestrian route through the site, referencing St James Square which once occupied the site. The courtyard space is animated with front doors and overlooked by generous windows and balconies. The proposed buildings, made from robust, textured brick and stone, are set back from the busy Wellington Road, enabling a ‘green corridor’ of elm trees, hedges and seasonal plants. Trees along the front will wrap around the site and continue into the courtyard.
The scheme will offer a variety of one, two and three-bedroom homes that all exceed national space standards.
Key Features
•Leading scheme in ‘Homes for Brighton and Hove’ initiative linking rents to the living wage. •A progressive solution to affordable housing •Initiates the wider area masterplan providing a catalyst for positive change locally. •The proposals reintroduce the historic street pattern with a new pedestrian route and courtyard offering improved connections. •104 new homes, mixture of shared ownership, social rented homes 100% affordable. •Majority of homes are 1 or 2 bedroom matching the city’s demand, 84% of households on the council’s housing waiting list are looking for 1 or 2 bedroom properties. •A prominent green landscaped zone softens the busy A259.
 Scheme PDF Download
Scheme PDF Download
































