St Irvyne’s
Number/street name:
Churchill Way
Broadbridge Heath
West Sussex
Address line 2:
City:
Horsham
Postcode:
RH12 3TZ
Architect:
FBB Architects Ltd
Architect contact number:
Developer:
Countryside New Homes and Communities.
Contractor:
Countryside New Homes and Communities
Planning Authority:
Horsham District Council
Planning Reference:
DC/12/1651
Date of Completion:
Schedule of Accommodation:
18 x 2 bed, 45 x 3 bed, 24 x 4 bed, 9 x 5 bed, 5 x 6 bed
Tenure Mix:
80% private rent, 20% affordable rent
Total number of homes:
Site size (hectares):
4.16
Net Density (homes per hectare):
24
Size of principal unit (sq m):
118.4
Smallest Unit (sq m):
73.2
Largest unit (sq m):
285.1
No of parking spaces:
277
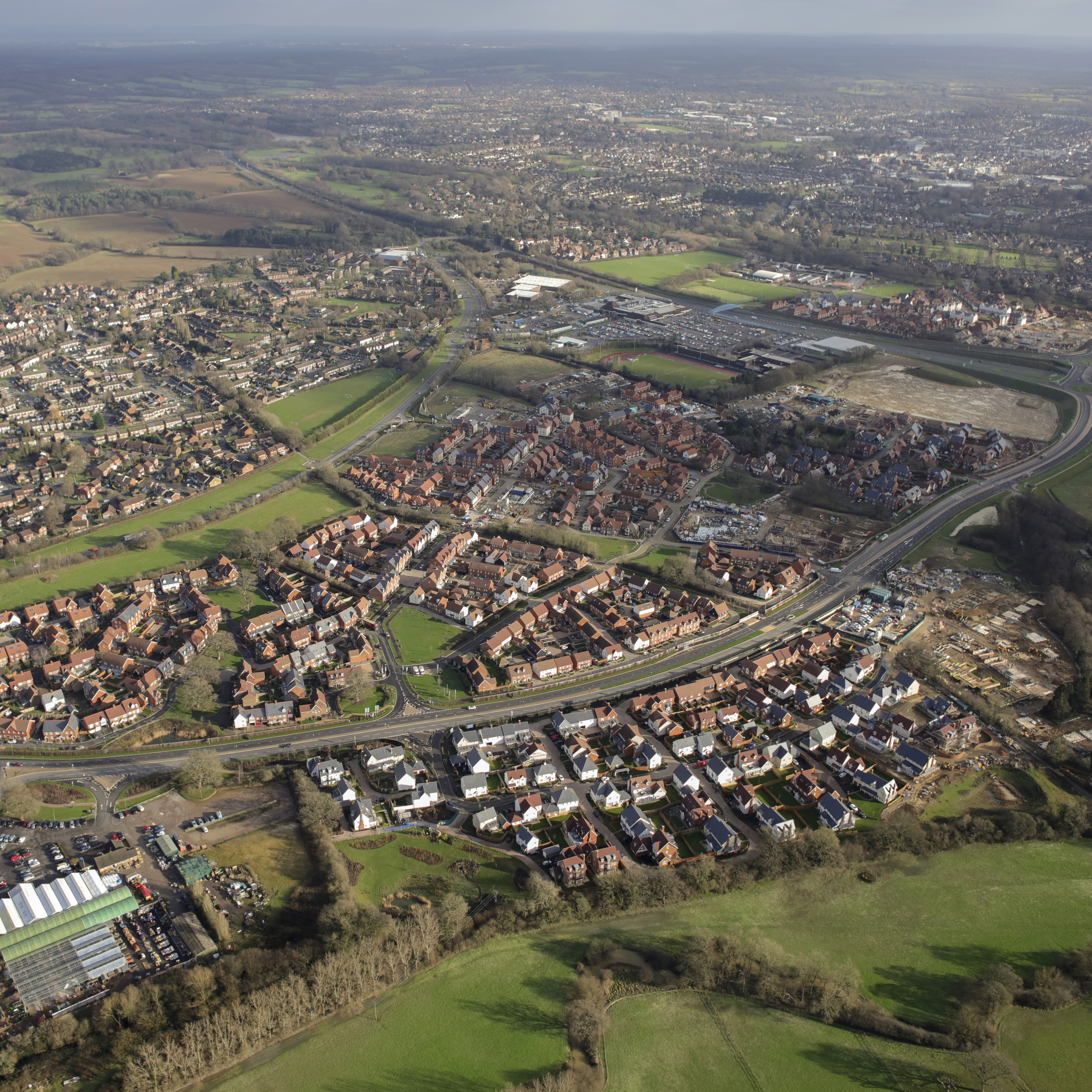
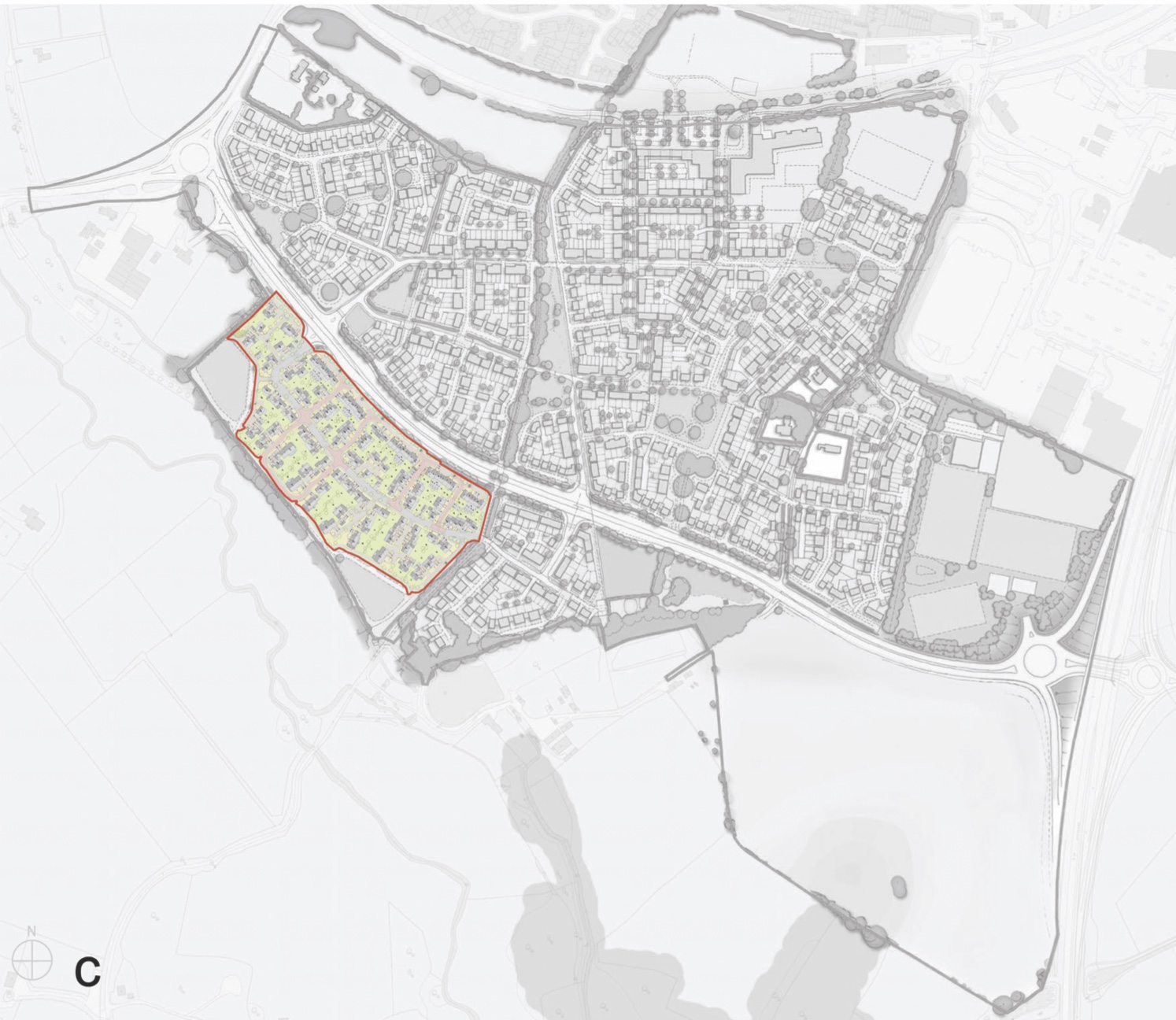
Planning History
The site is included in the adopted Local Development Framework (LDF) Core Strategy (2007). Design development of the site was considered against the Land West of Horsham Strategic Design Principles and Character Areas SDP (2009). The site benefitted from an outline planning permission for 963 dwellings which was approved at committee in January 2011. The site formed the second residential reserved matters application and gained Approval of Reserved Matters on 11th April 2013.
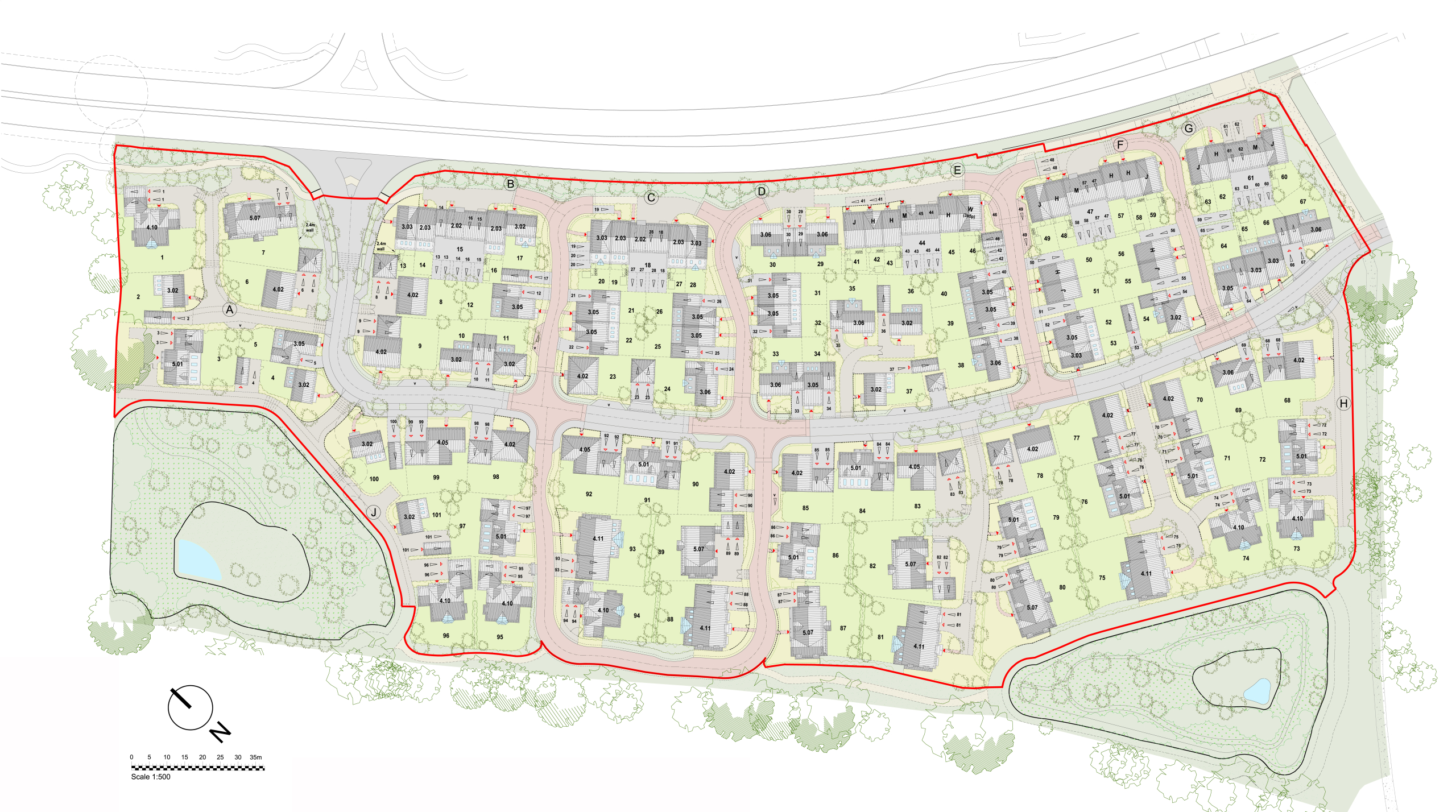
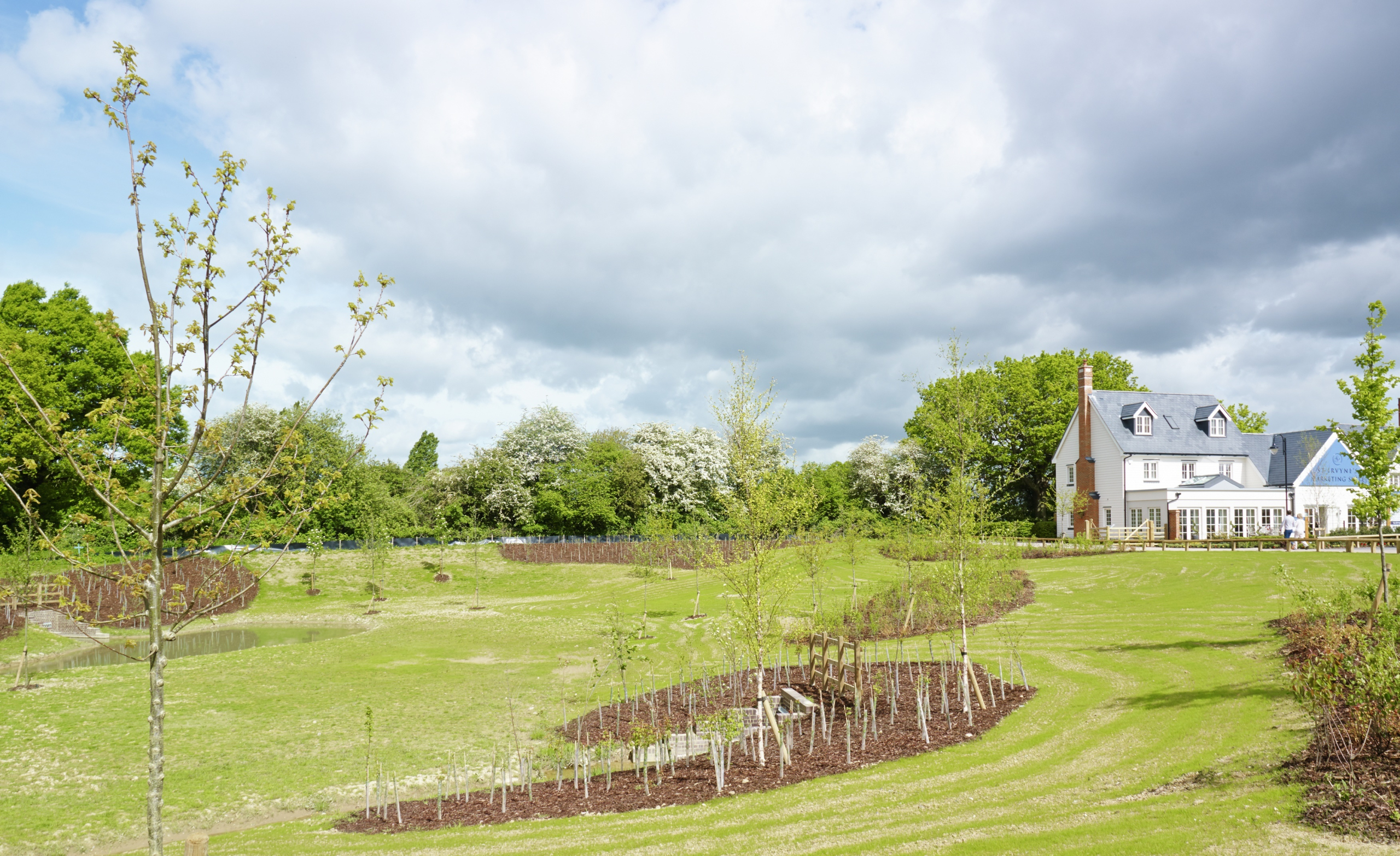
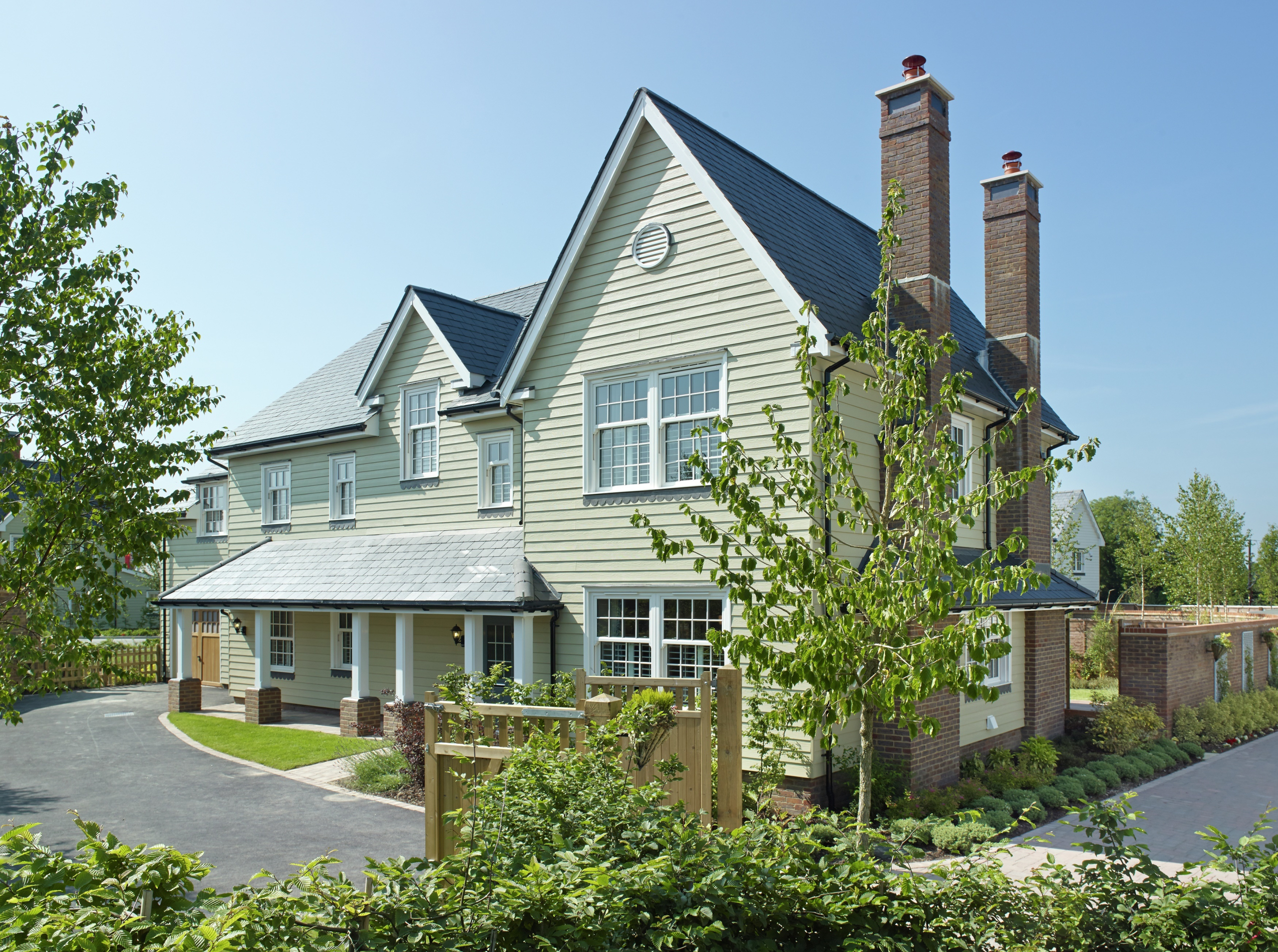
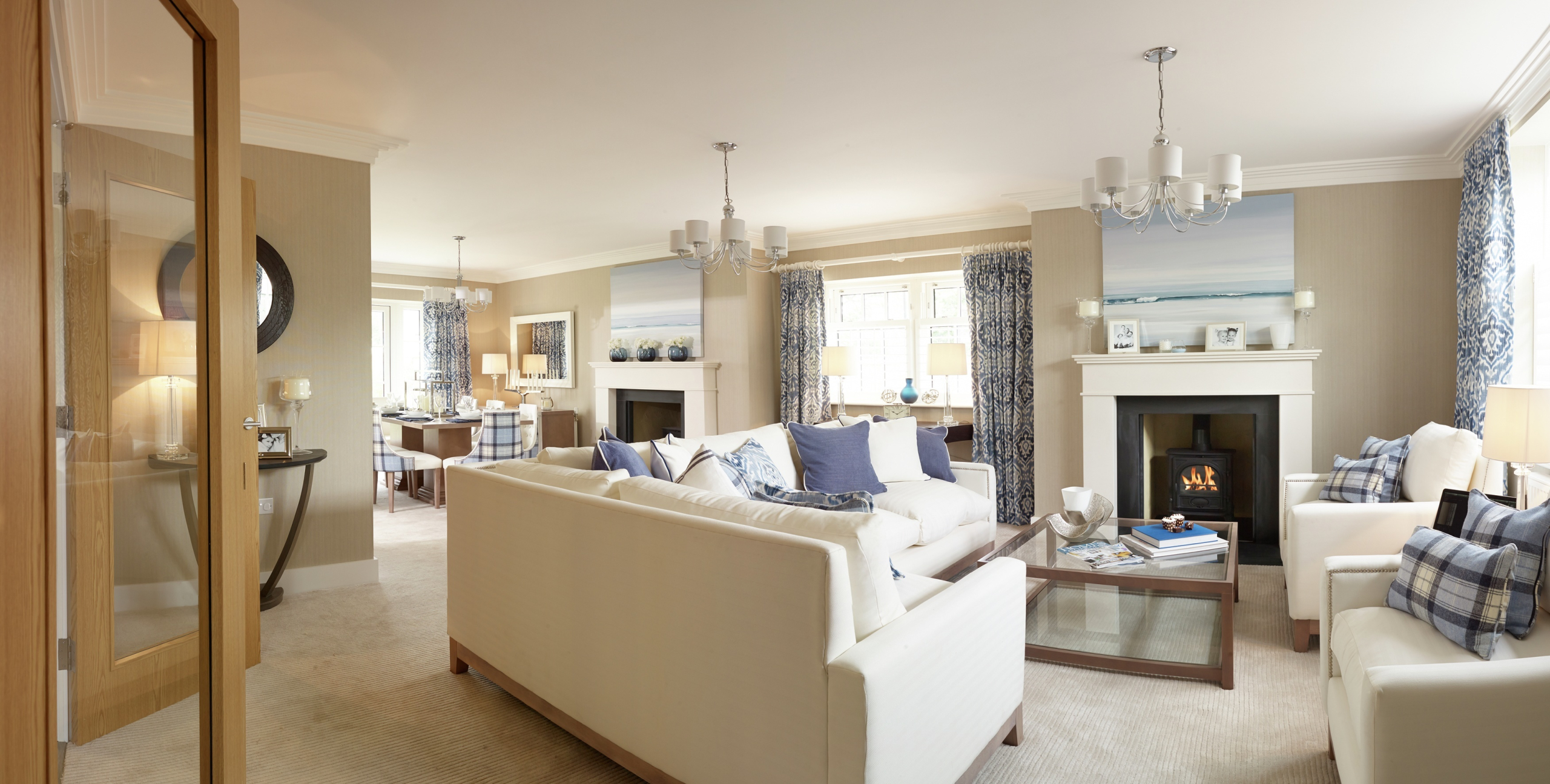
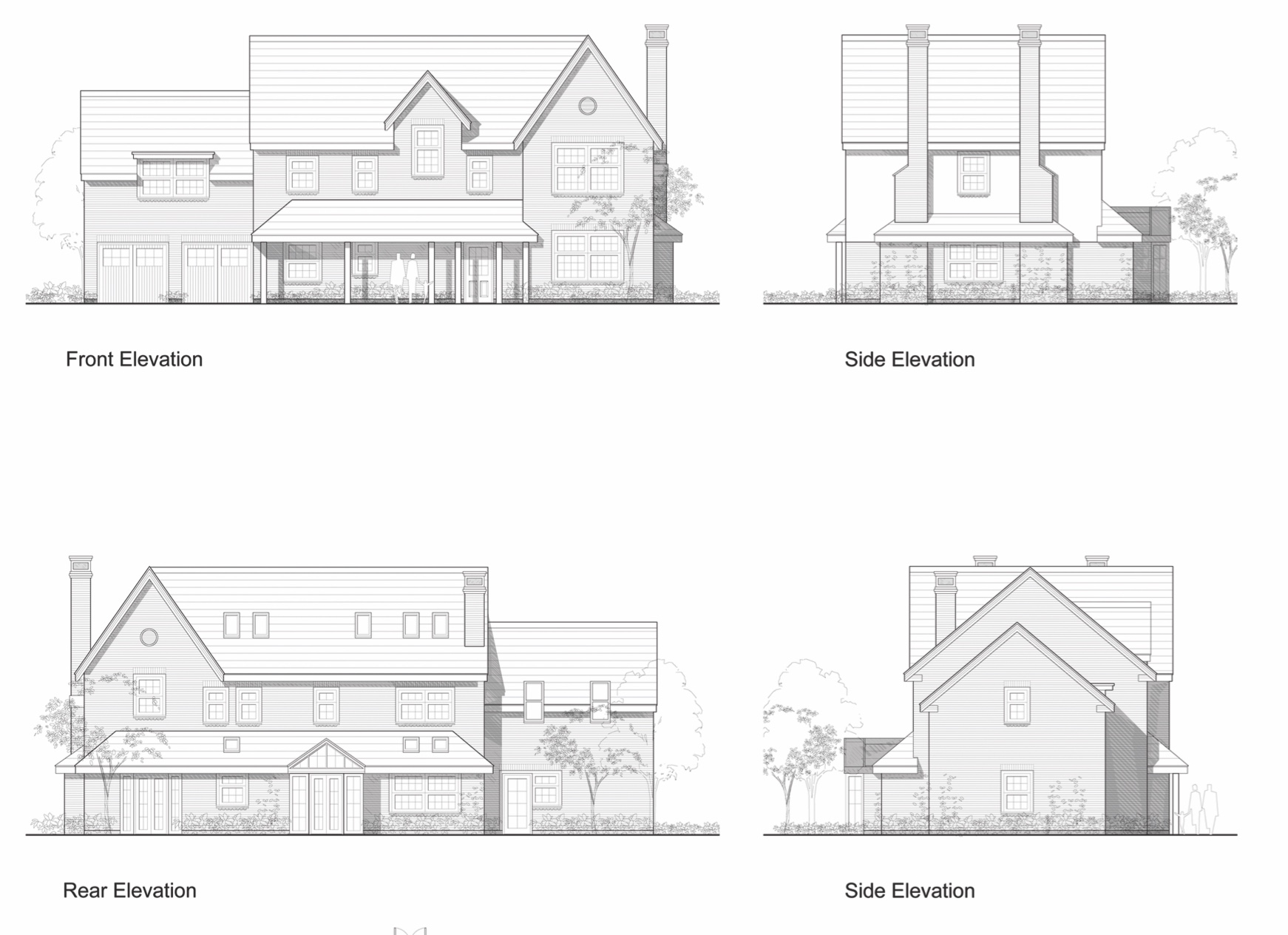
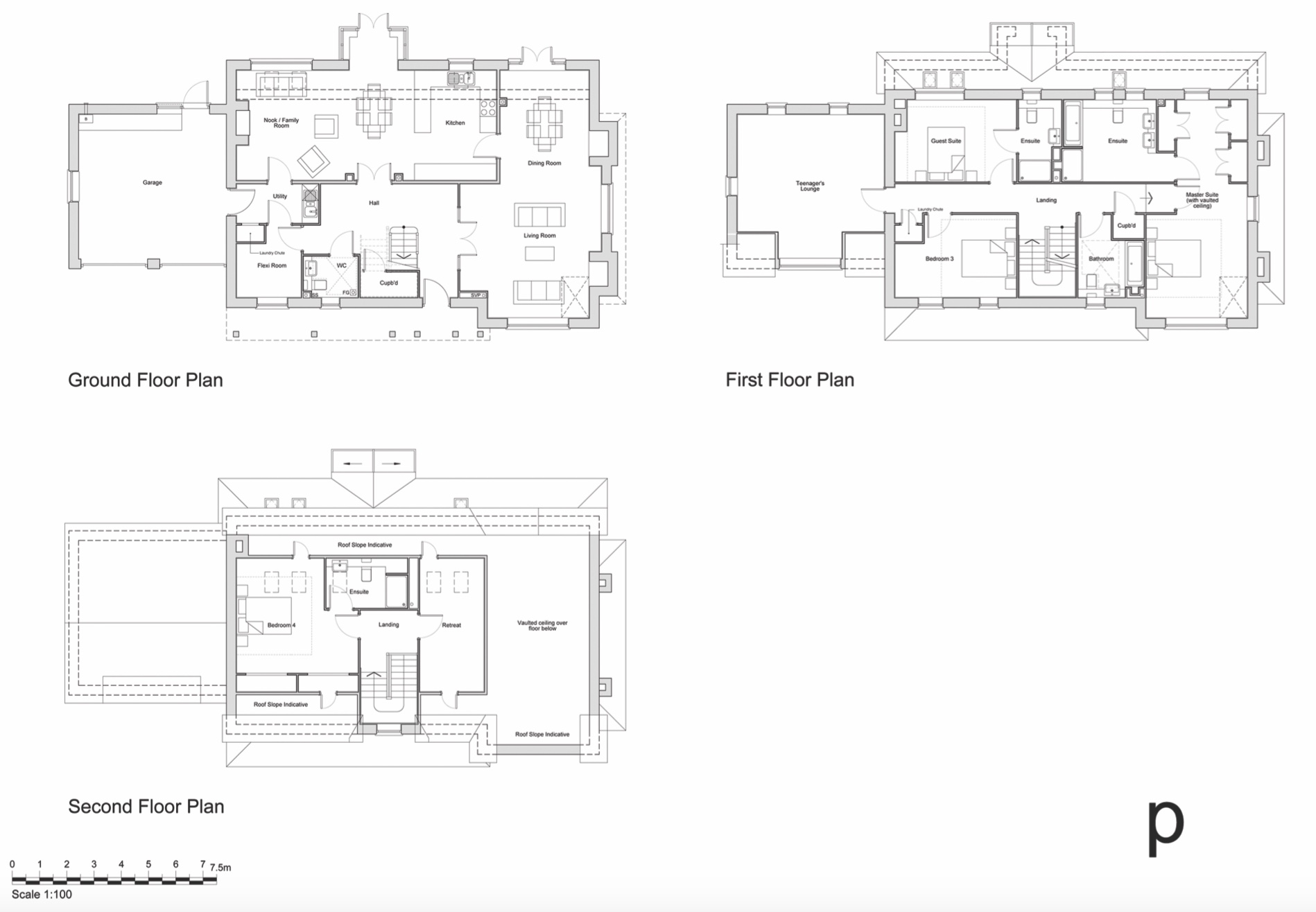
The Design Process
Countryside was fully involved in Horsham District Council's programme of consultation, this involvement included attending workshops, public exhibitions, briefings and providing information and images to assist with these events. As the masterplan and application progressed Countryside sought to involve and respond to a number of HDC and West Sussex County Council stakeholders and consultees. Countryside sought to ensure that stakeholders were kept updated and able to comment and input throughout the design process by issuing the Design Commentary Document for comment and review. Comments recieved included views and opinions on many aspects of the masterplan proposals including comments on traffic flows and safety, rat running, building densities, deliverability, integration, landscaping, ecology, drainage, access to the wider countryside, highway safety, public open space and community facilities. The application sought to propose a balanced and comprehensive response to the consultation feedback. Countryside and FBB Architects Ltd considered the comments made by stakeholders and consultees on the earlier outline planning application submitted in November 2008 (ref DC/08/2446) and integrated the majority of these into the design proposals.
 Scheme PDF Download
Scheme PDF Download







