St Helen’s Gardens
Number/street name:
54 St Helens Gardens
Address line 2:
City:
London
Postcode:
W10 6LH
Architect:
MaccreanorLavington
Architect contact number:
(0)207 3367353
Developer:
Royal Borough of Kensington and Chelsea.
Planning Authority:
Royal Borough of Kensington and Chelsea
Planning Reference:
PP/20/00943
Date of Completion:
Schedule of Accommodation:
5x 1 Bed, 2 Person Apartments, 2x 2 Bed, 3 Person Apartments, 2x 2 Bed, 4 Person Apartments
Tenure Mix:
22% Social Rent, 22% Intermediate Rent, 56% Private Rent
Total number of homes:
Site size (hectares):
0.06
Net Density (homes per hectare):
15
Size of principal unit (sq m):
51
Smallest Unit (sq m):
51
Largest unit (sq m):
103
No of parking spaces:
0
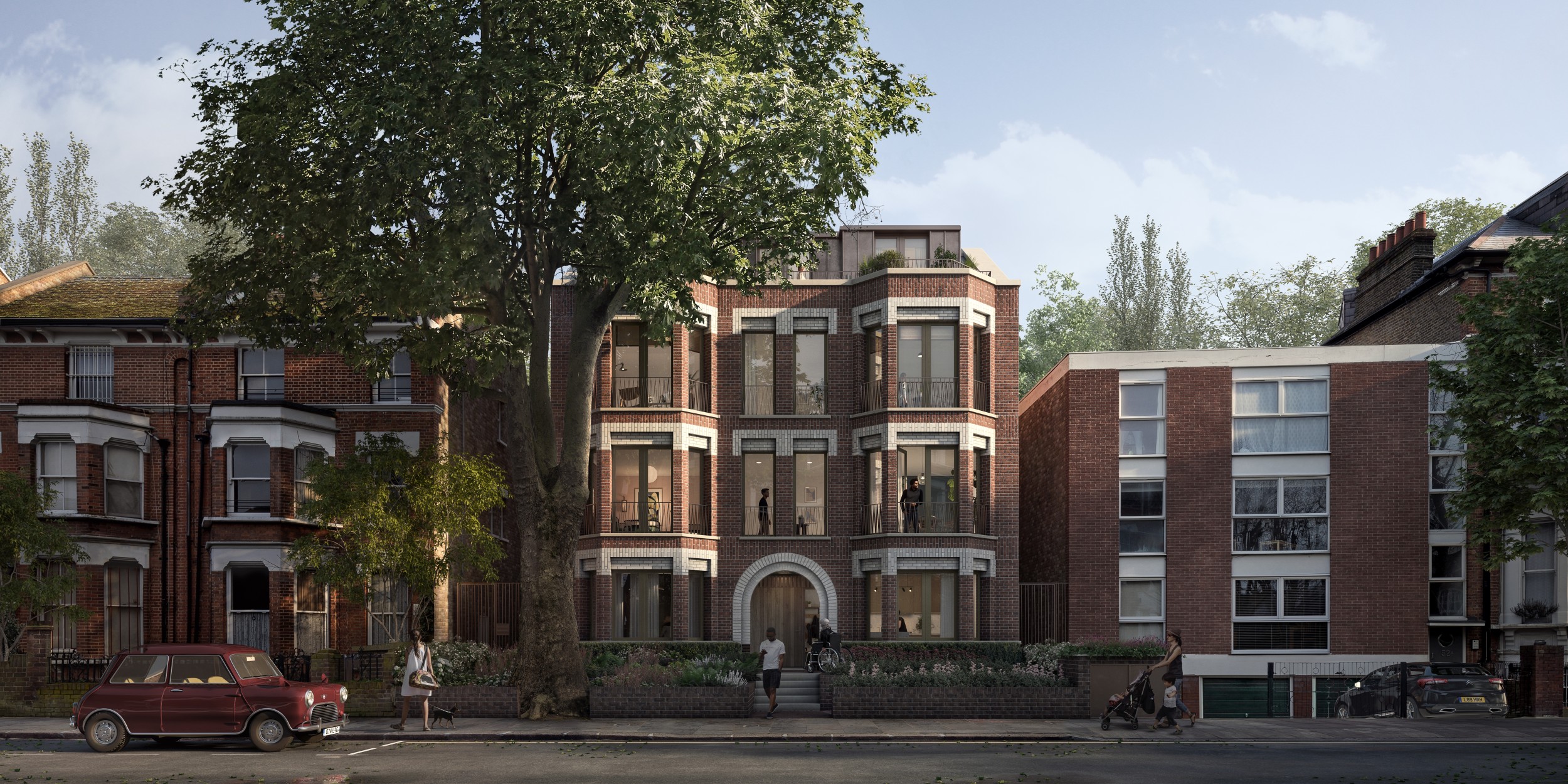
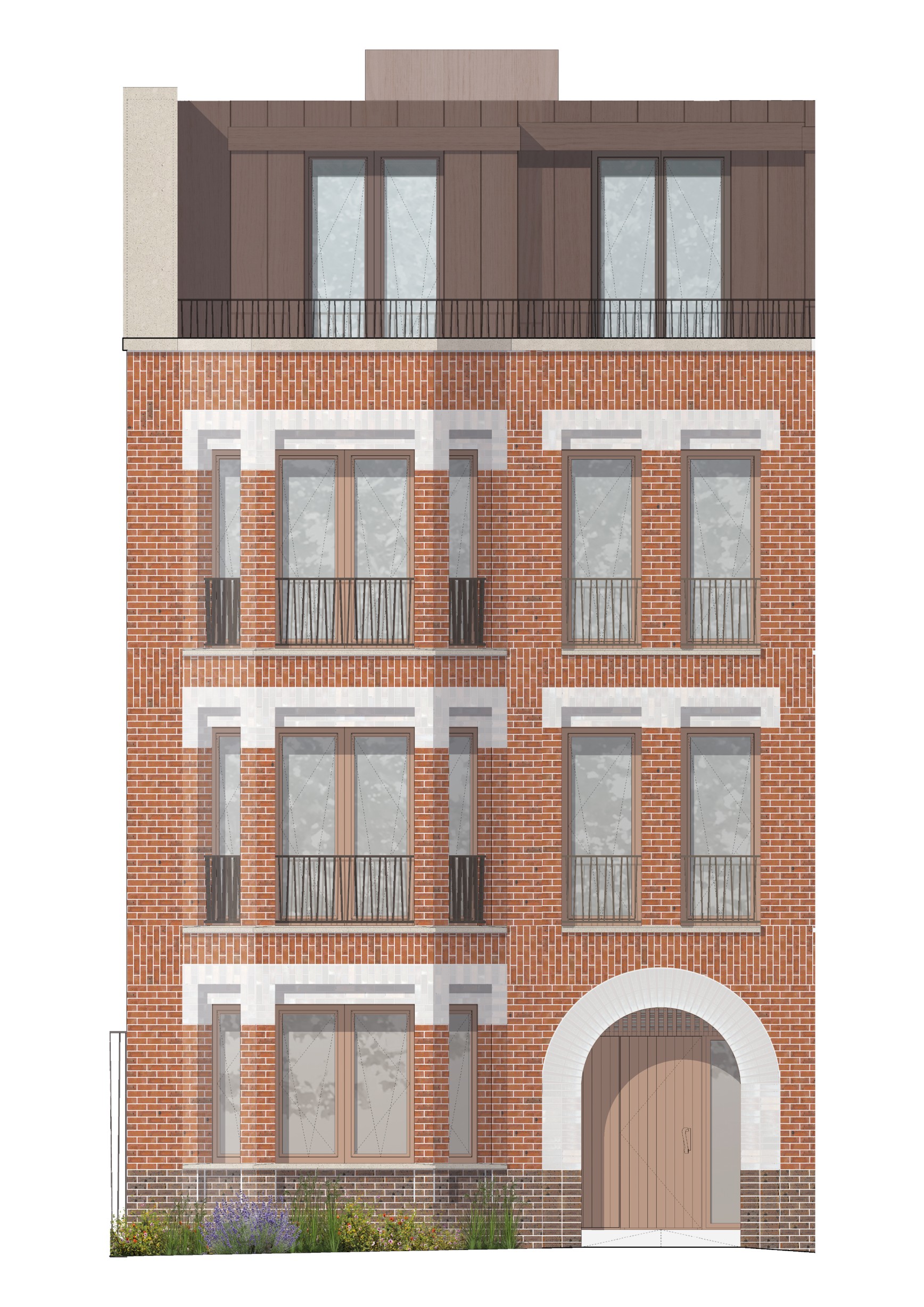
Planning History
The site on St Helen’s Gardens lies within the Oxford Gardens Conservation Area in North Kensington. The proposed villa will replace a 2 storey 60’s house which in turn replace a semi detached that would have matched the one to the north and was lost in the war to bombing.
Planning permission was granted by the local authority in January 2020.
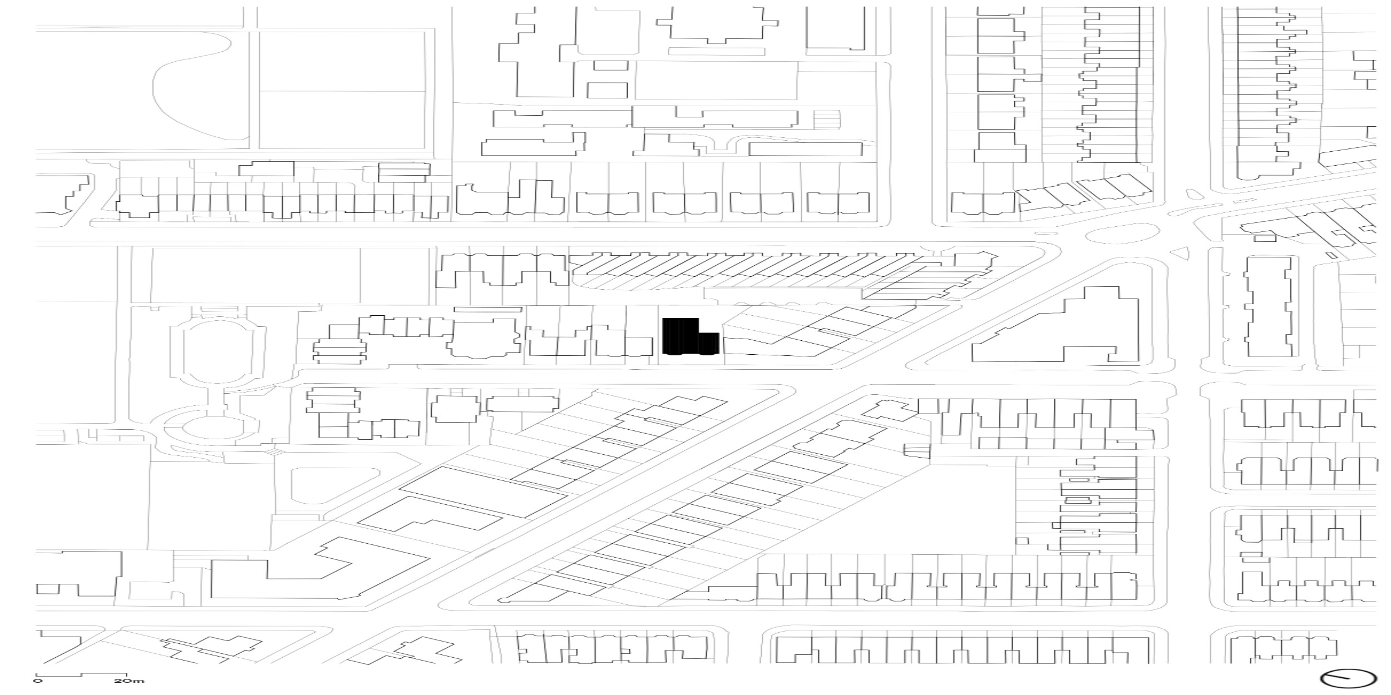
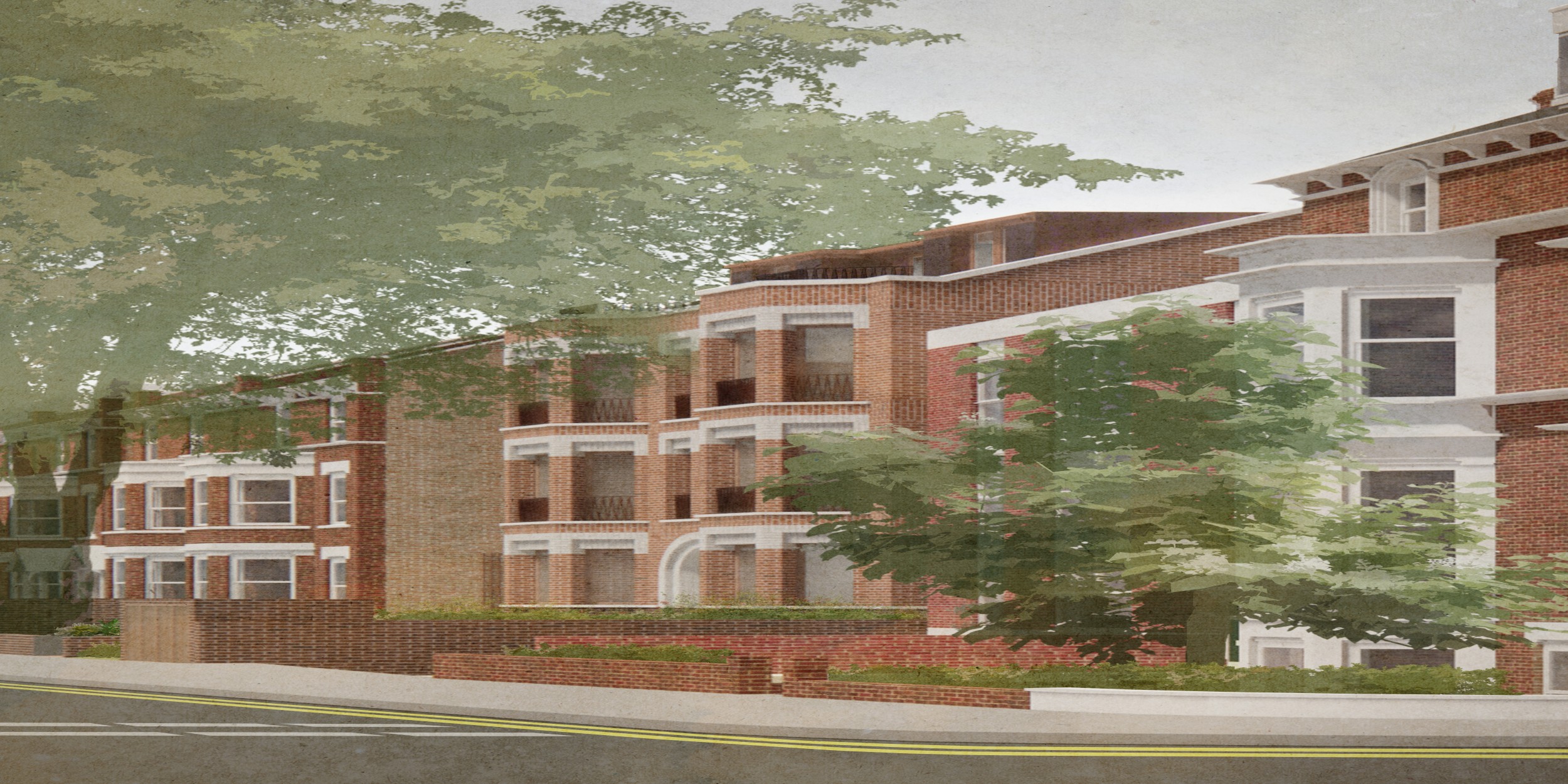
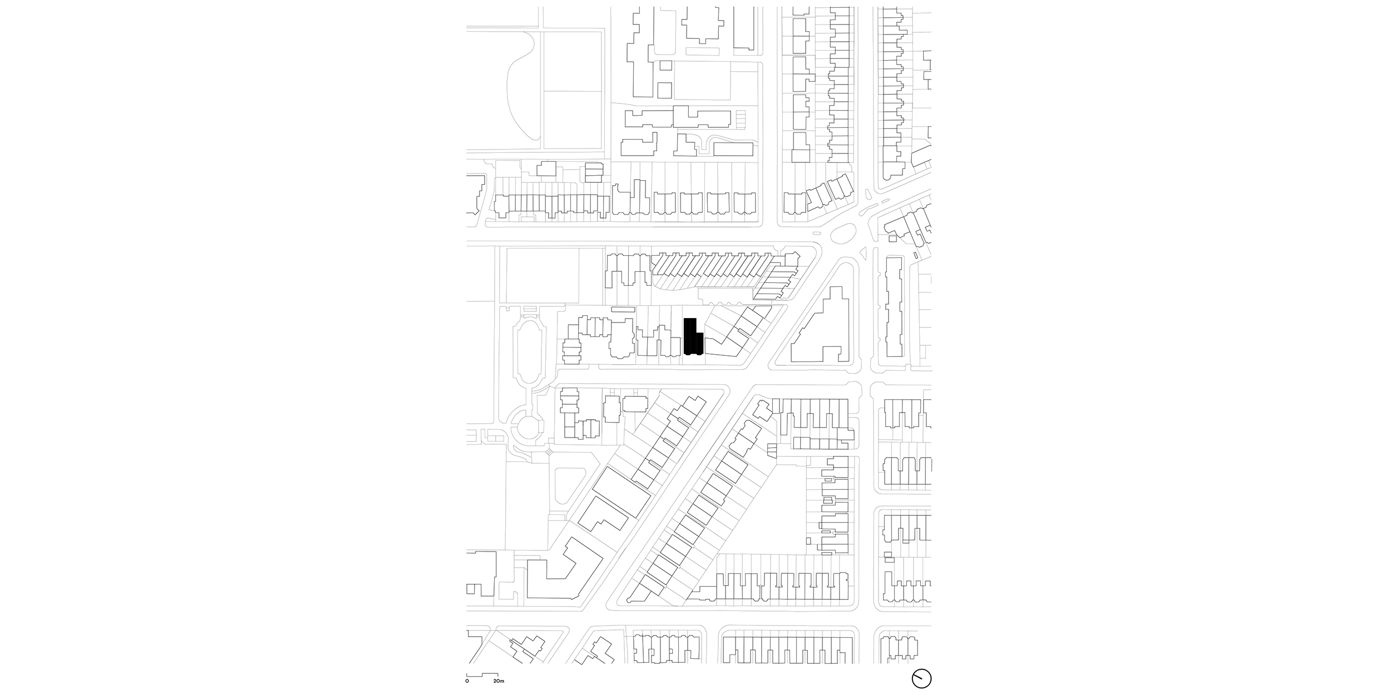
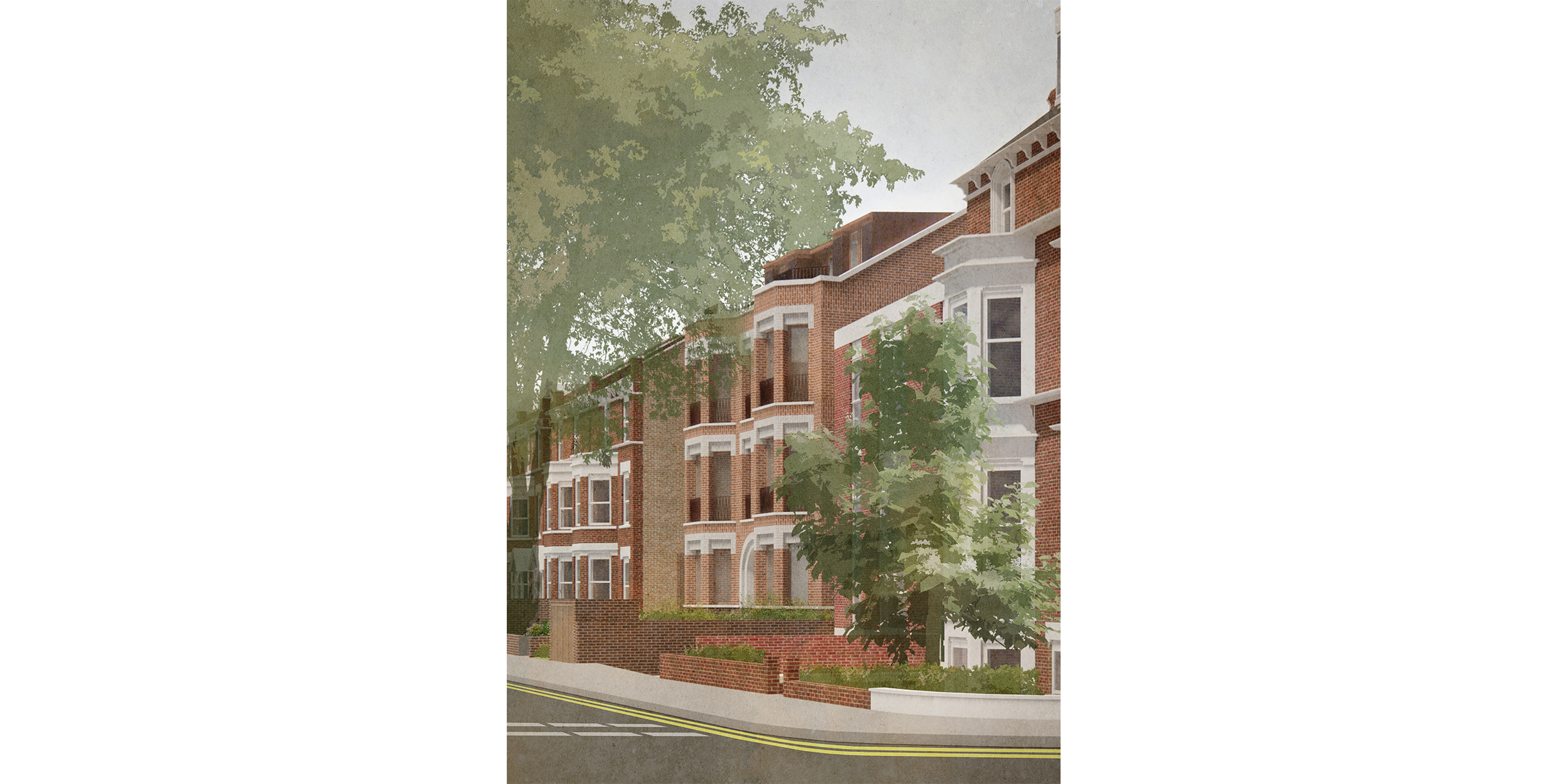
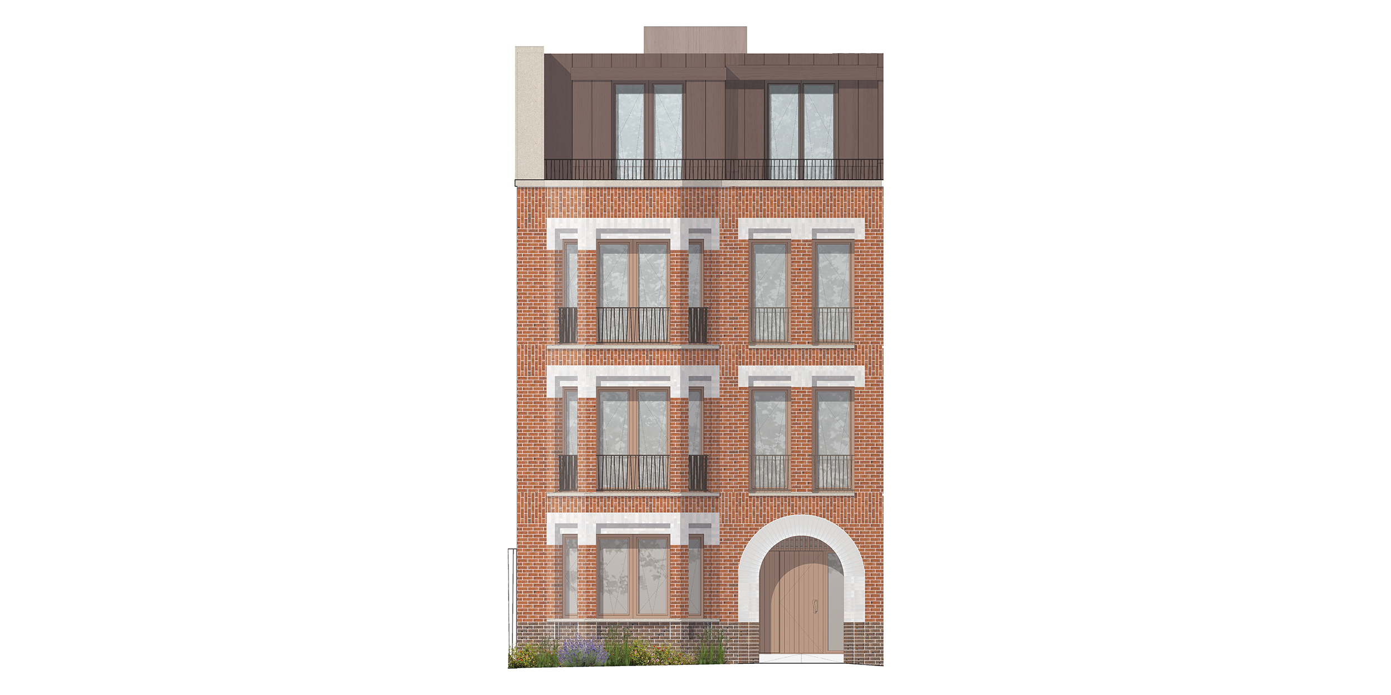
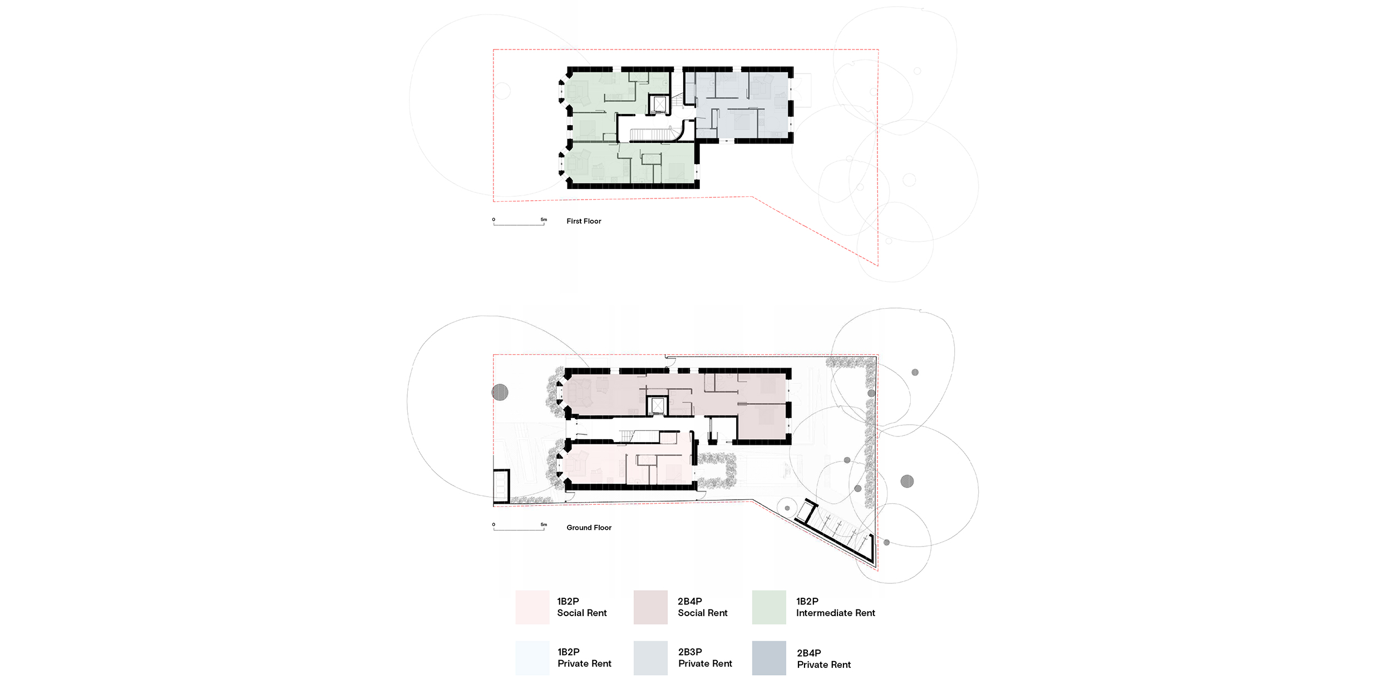
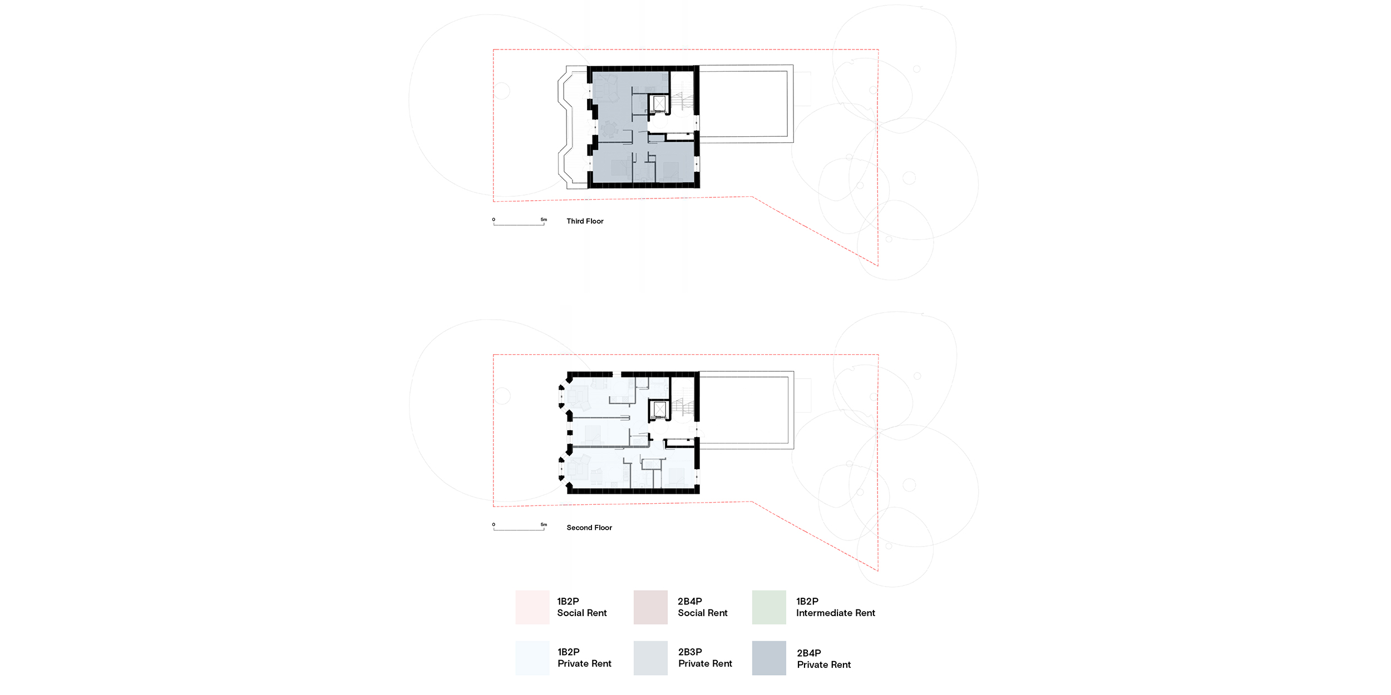
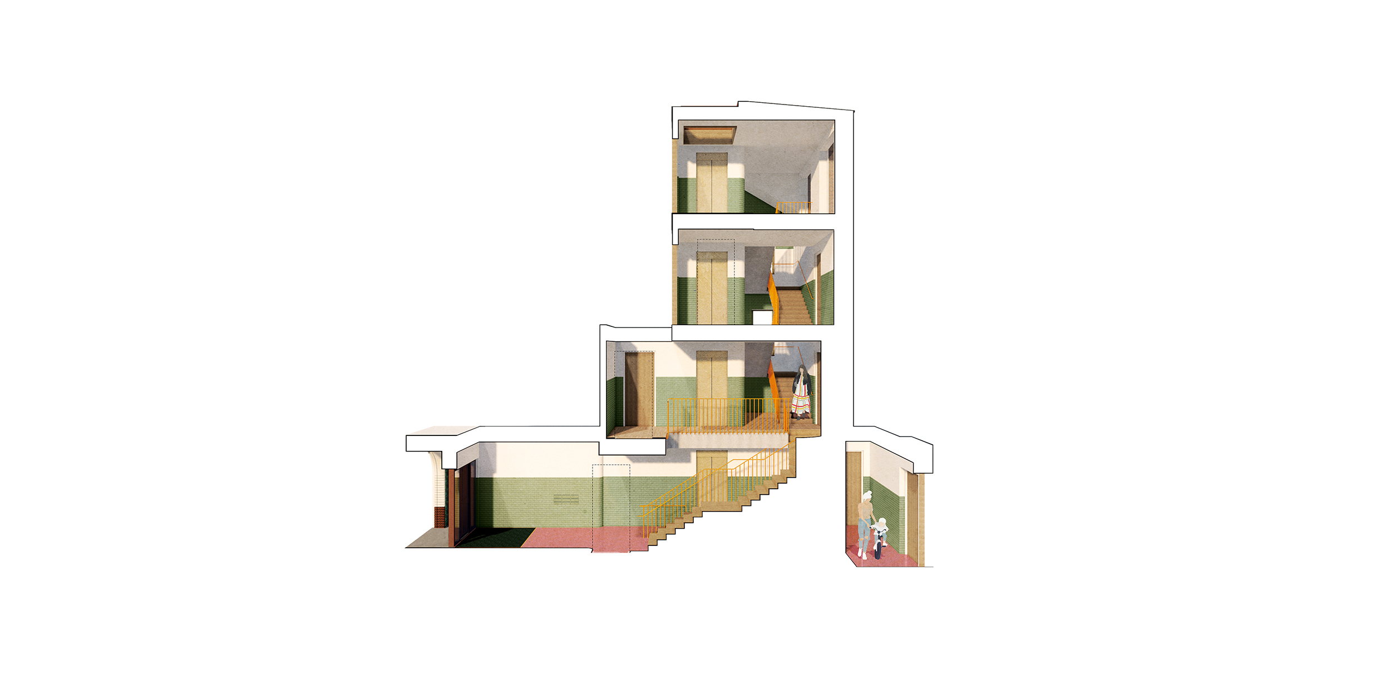
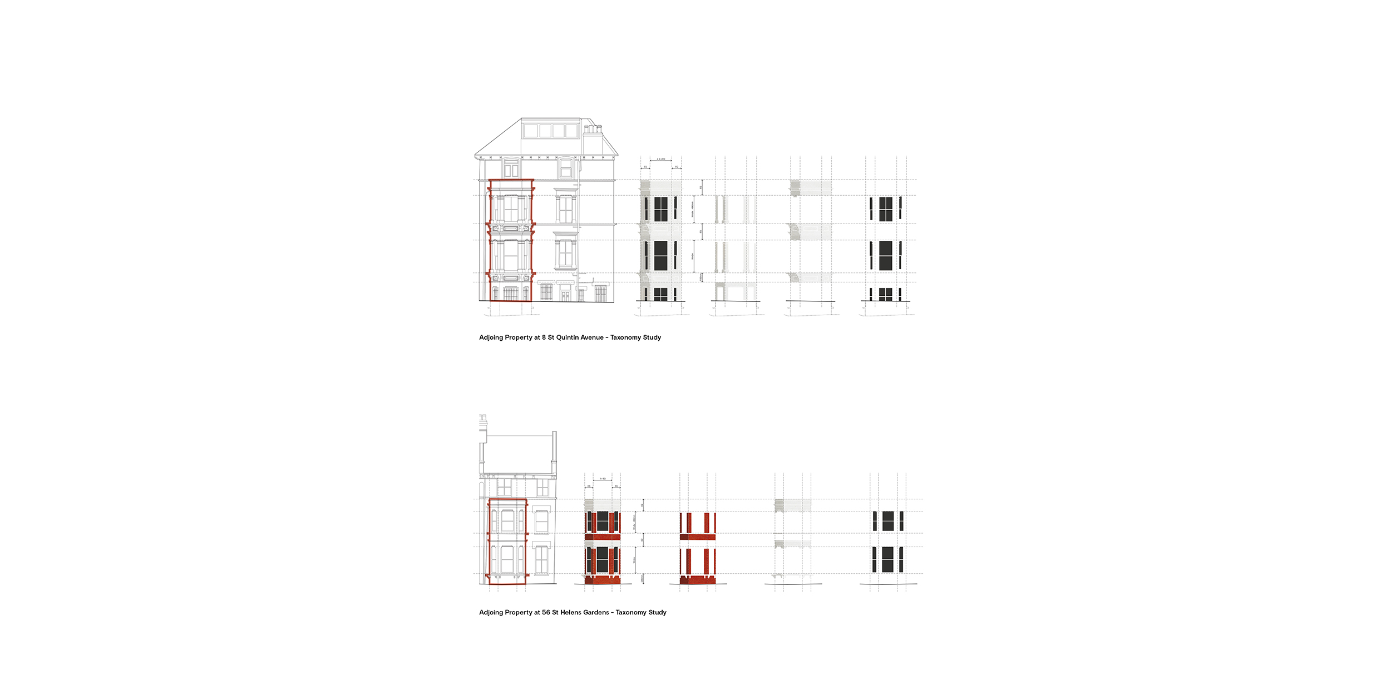
The Design Process
Within the front garden stands a very fine mature plane tree that is to be retained and which contributes significantly to the street and the wider conservation area. The proposal, carefully designed to retain this tree with a slightly raised ground floor cantilevered over the edge of the root protection area in order to respect the building line in the street.
The 2- social rent, 2- intermediate rent and 4- private rent homes all share a single accessible entrance, and within this mix there is a single 2 bed 4-person wheelchair home located at ground level with direct access to a rear terrace.
The building has been designed as a double fronted villa or mansion block with a central entrance between two 3 storey bay windows providing a bay to the living rooms of each of 6 of the 8 flat sensitive to the conversation area.
Detailed in a soft red brick and white glazed brick to give a contemporary twist to a building that has clear contextual references to adjoining buildings and maybe a nod to the listed Dixon Jones scheme in St. Marks road to the rear.
Behind the central front door, set back behind the white arch to provide a covered entrance, sits a shared hall and stair and a place for post boxes. The space is robustly detailed with a green tiled dado that rises up through the building with the stair to the light at the top. A single lift connects all floors.
The building is being designed to meet the highest practicable energy standard. The Passivhaus methodology and certification process was selected. Due to site, context and material constraints the Low Energy Building Standard is targeted as appropriate for this project.
Cycle parking, along with private and communal amenity space is accommodated in the rear garden, along with the retention of existing trees at the garden boundary.
Key Features
• A rich mix of social rent to private rent tenures behind a single front door
• Designed using Passivhaus methodology to achieve the Low Energy Building Standard
• Careful design to retain and protect a landmark tree
• High quality and robustly detailed flats, many with generous bay windows, in a small, detached mansion block that respects its conservation area context.
 Scheme PDF Download
Scheme PDF Download










