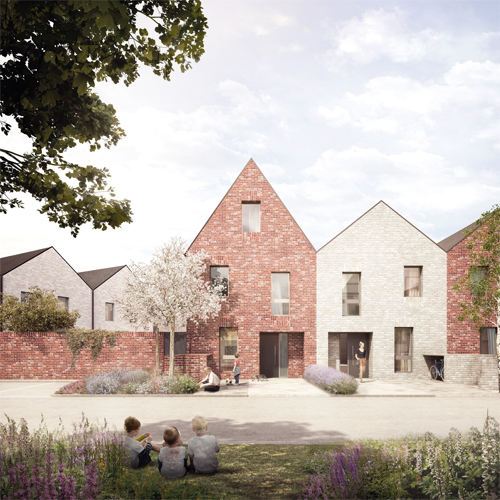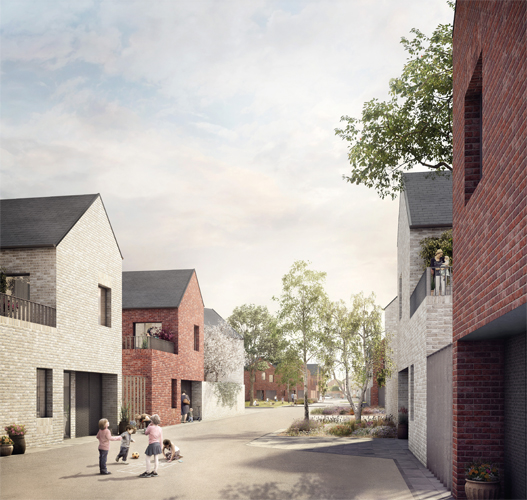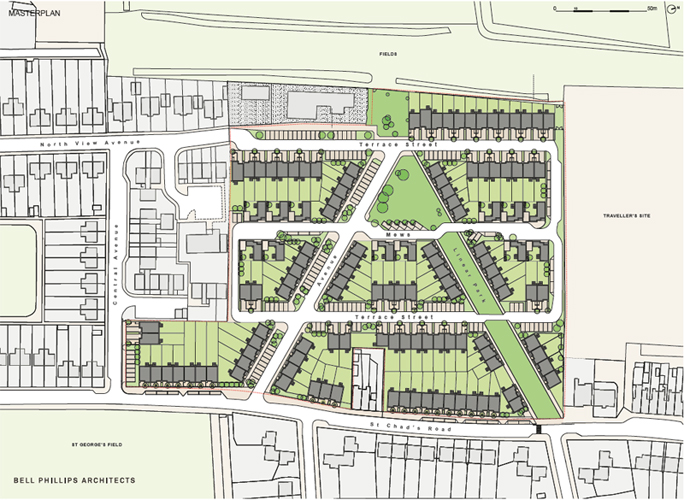St Chad’s
Number/street name:
Mulberry Way
Address line 2:
City:
Tilbury
Postcode:
RM18 7DH
Architect:
Bell Phillips Architects
Architect contact number:
Developer:
Gloriana & Thurrock Council.
Contractor:
Willmott Dixon Housing
Planning Authority:
Thurrock Council,
Planning Reference:
14/01274/FUL
Date of Completion:
Schedule of Accommodation:
57 x 2 bed town house, 63 x 3 bed town house, 8 x 4 bed town house
Tenure Mix:
Mixed tenure
Total number of homes:
Site size (hectares):
3.25
Net Density (homes per hectare):
39
Size of principal unit (sq m):
97
Smallest Unit (sq m):
83
Largest unit (sq m):
125
No of parking spaces:
239


Planning History
Planning consent was granted for 133 dwellings comprising houses and flats on a meandering cul-de-sac arrangement in 2011, however this scheme was subsequently found to be unviable. Following Bell Phillips Architects' appointment in 2012 the design team worked closely alongside Thurrock Council to develop the design from first principles.
Two pre-application submissions were undertaken, the first to establish the broad principles of the development, the second considering the design in more detail. The collaborative planning process was instrumental in securing detailed planning consent for 128 new homes in
February 2015.

The Design Process
The development comprises a hierarchy of avenues, streets and mews each carefully considered in terms of width, proportion, materials and housing typologies to imbue each with a distinct character and strong sense of place. Houses, either terraced townhouses or courtyard houses, have been designed with reference to historic models that make them at once contemporary yet familiar.
There are two principal types; a town house (type A), and courtyard house (type B). Each urban block has been designed to achieve a high density by reducing the distance between the rear of houses. This has been achieved without loss of privacy between houses by pairing town houses with courtyard houses which are oriented at 90 degrees to the town houses as shown on the diagram.
 Scheme PDF Download
Scheme PDF Download
