St Bede’s Extra Care Housing
Number/street name:
14 Conduit Road
Address line 2:
City:
Bedford
Postcode:
MK40 1FB
Architect:
PRP
Architect contact number:
Developer:
Orbit Homes.
Contractor:
Mansell
Planning Authority:
Bedford Borough Council
Planning Reference:
10/02453/MAF
Date of Completion:
Schedule of Accommodation:
29 x 1 bed apartment, 75 x 2 bed apartment
Tenure Mix:
Shared ownership
Total number of homes:
Site size (hectares):
0.96
Net Density (homes per hectare):
108
Size of principal unit (sq m):
72
Smallest Unit (sq m):
55
Largest unit (sq m):
95
No of parking spaces:
38
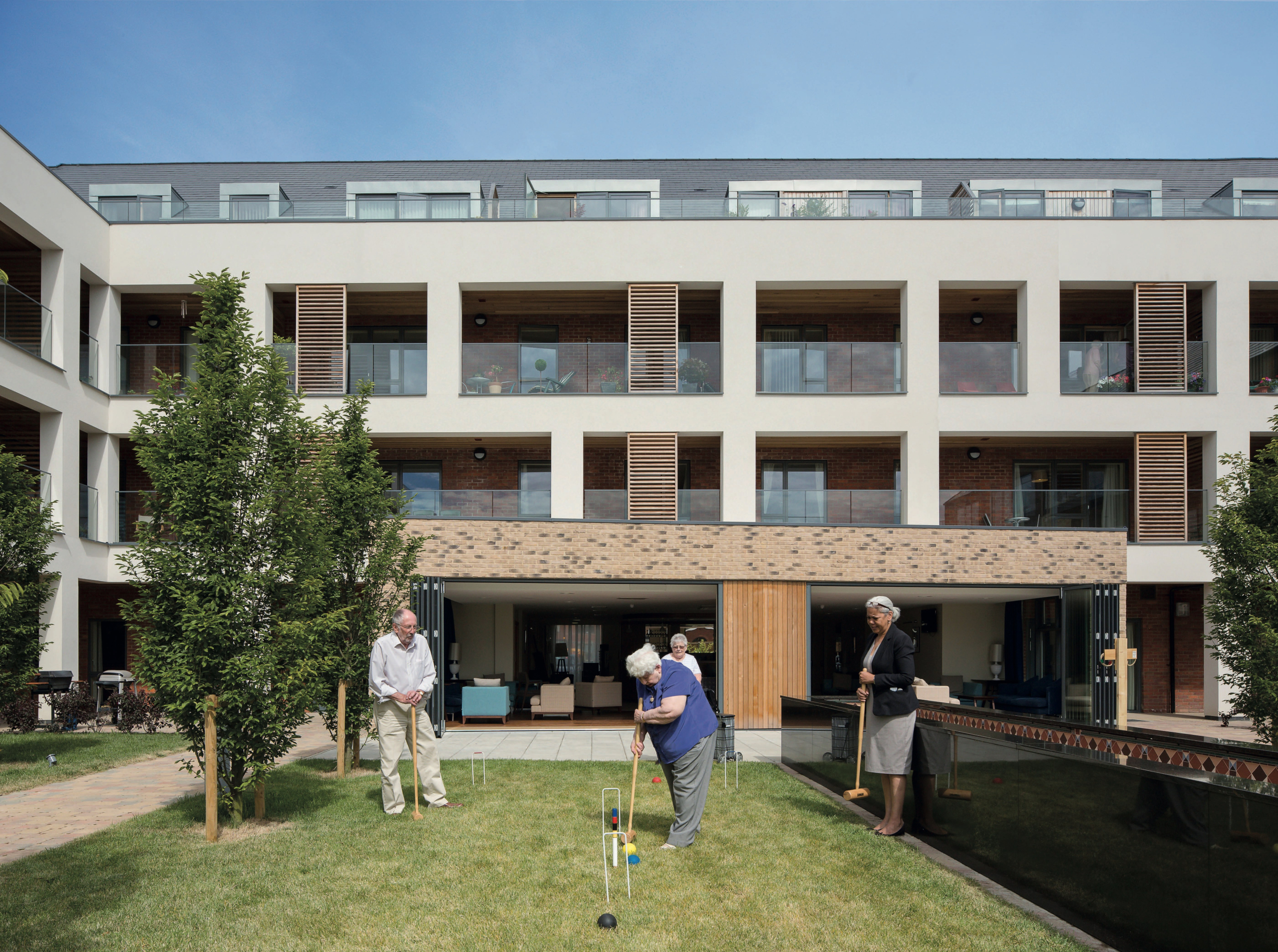
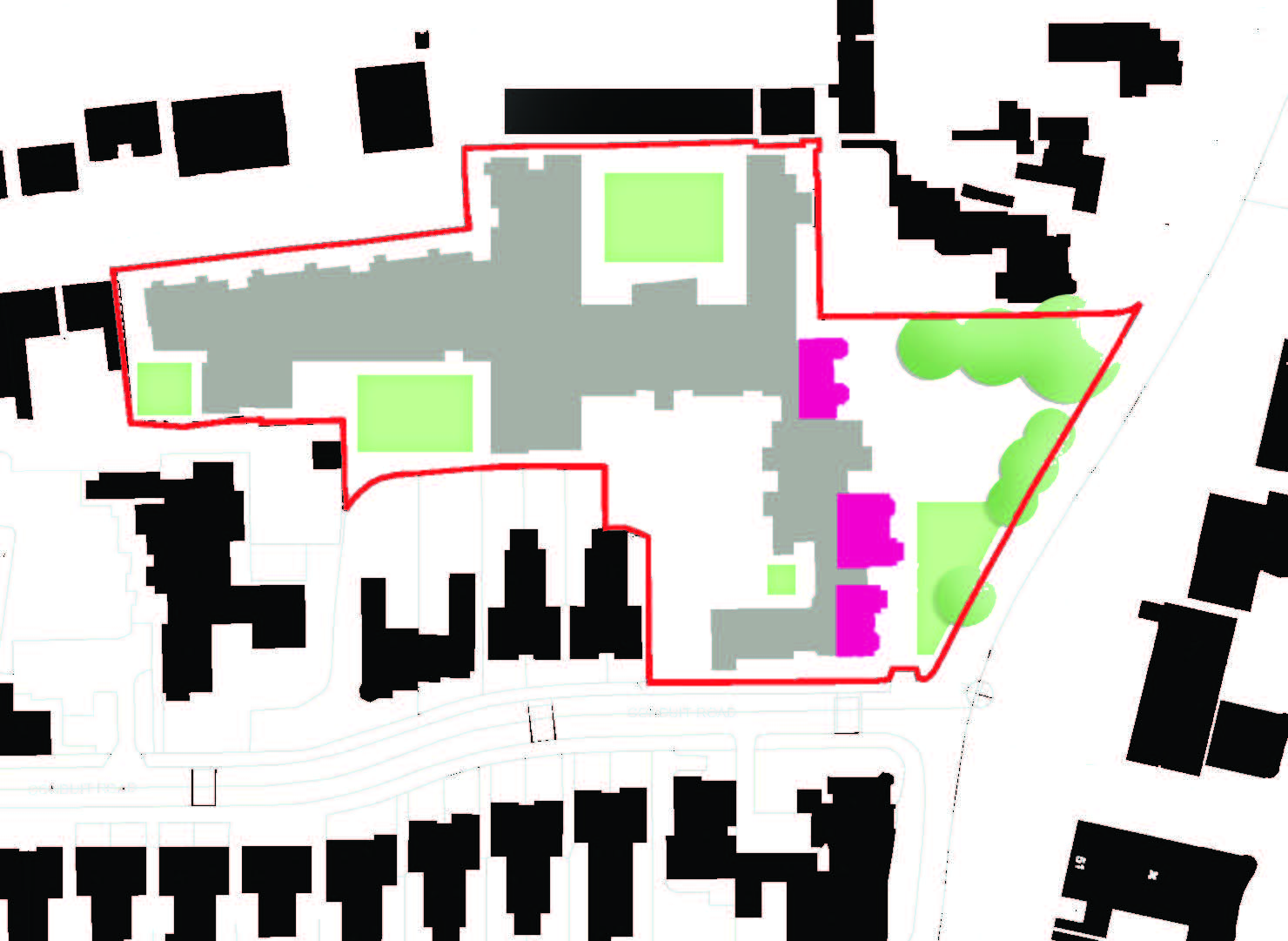
Planning History
Planning Approval and Conservation Area consent was granted in January 2011 with unanimous support from the committee. The scheme was developed in close consultation with the Local Authority Planning & Conservation Area departments particularly in respect of the existing school buildings that are retained and integrated into the design.
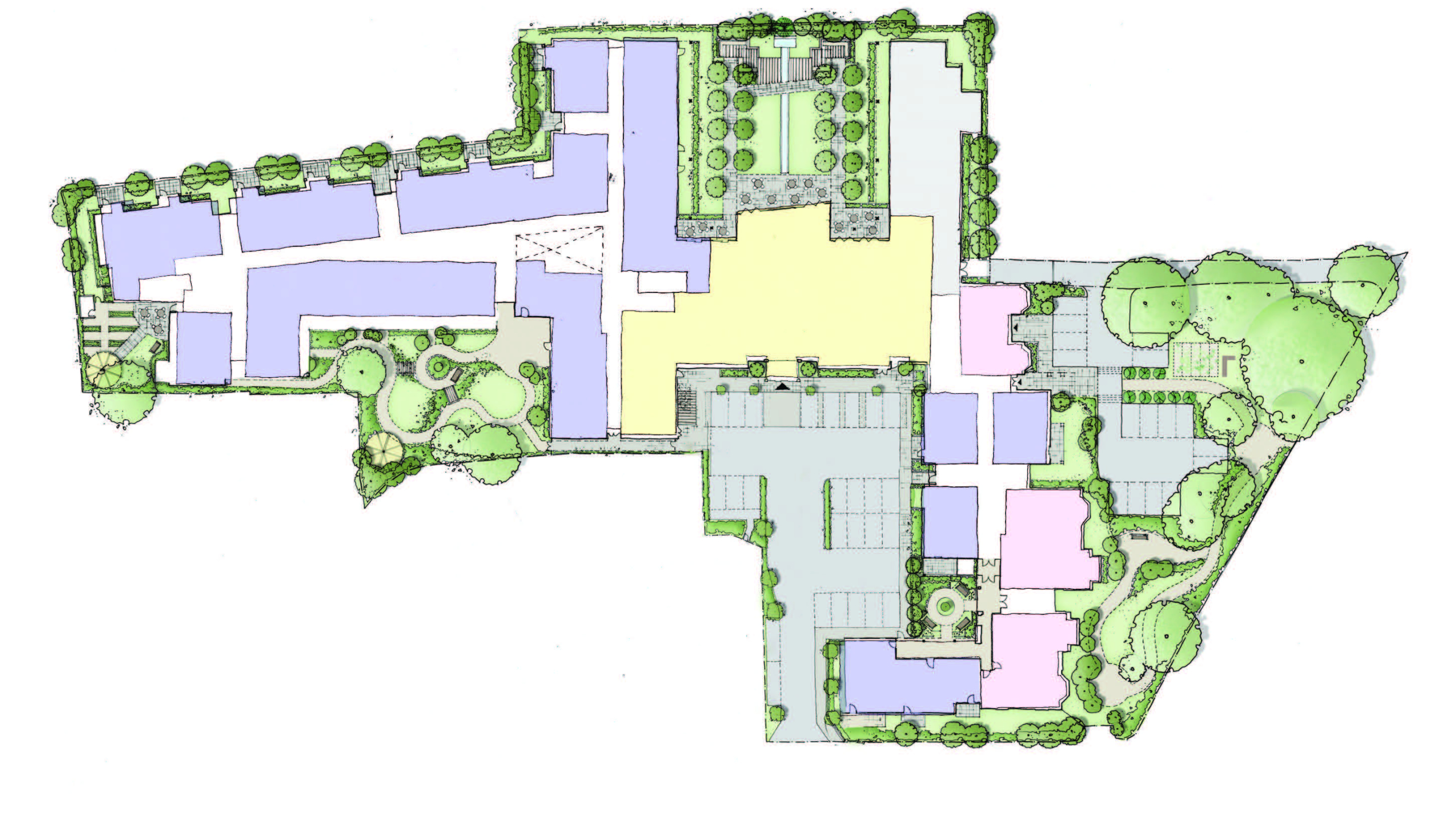
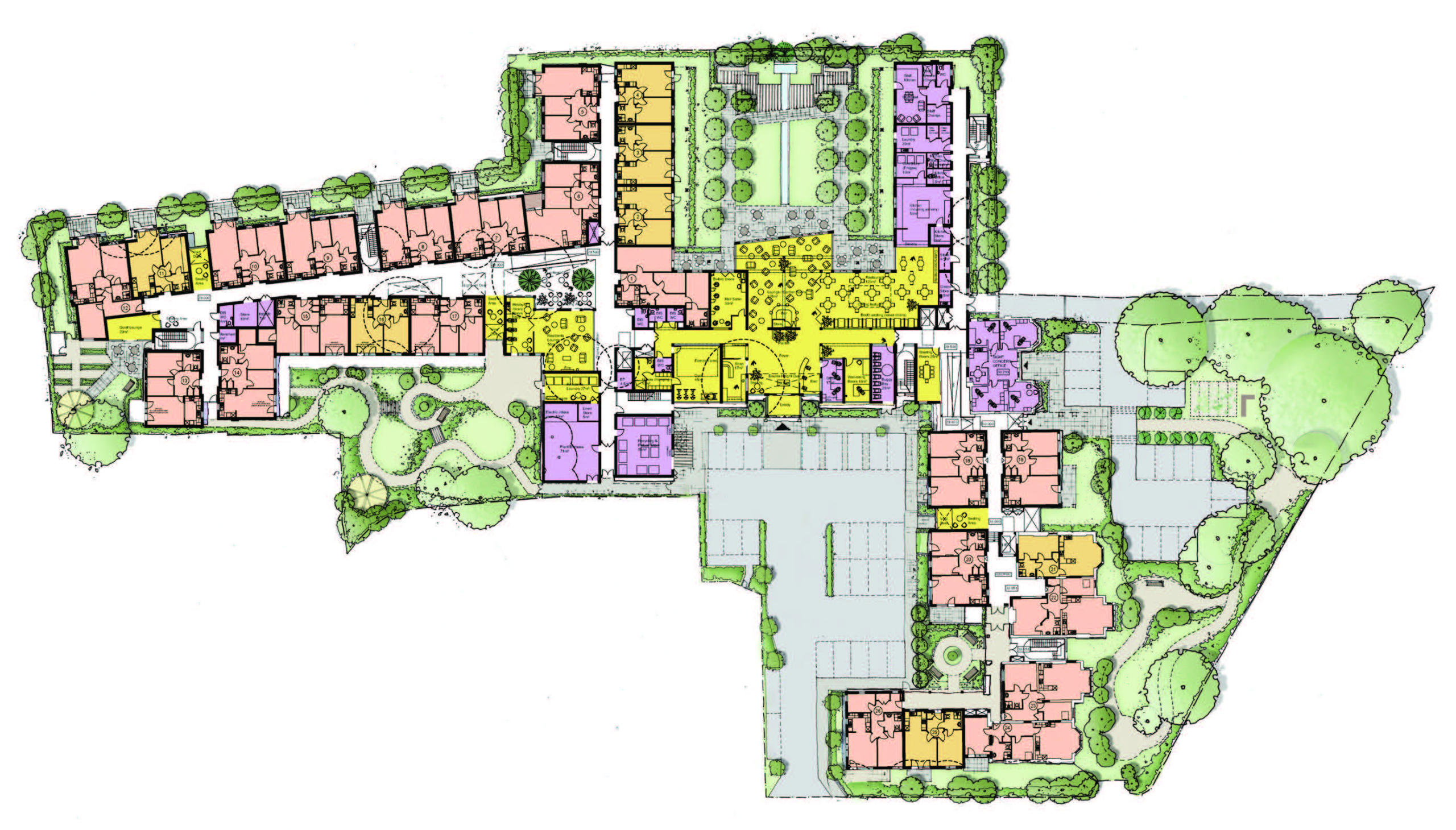
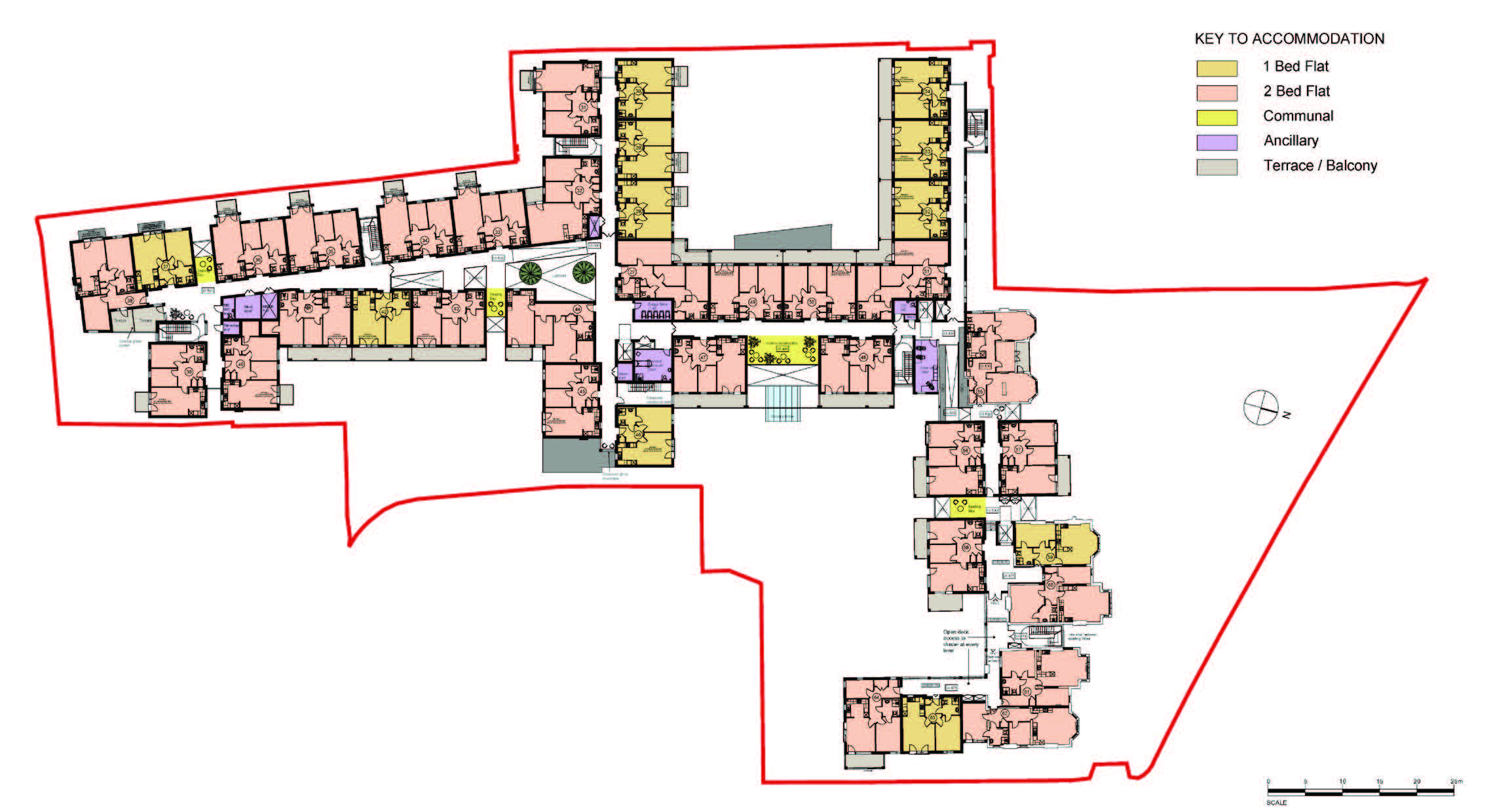

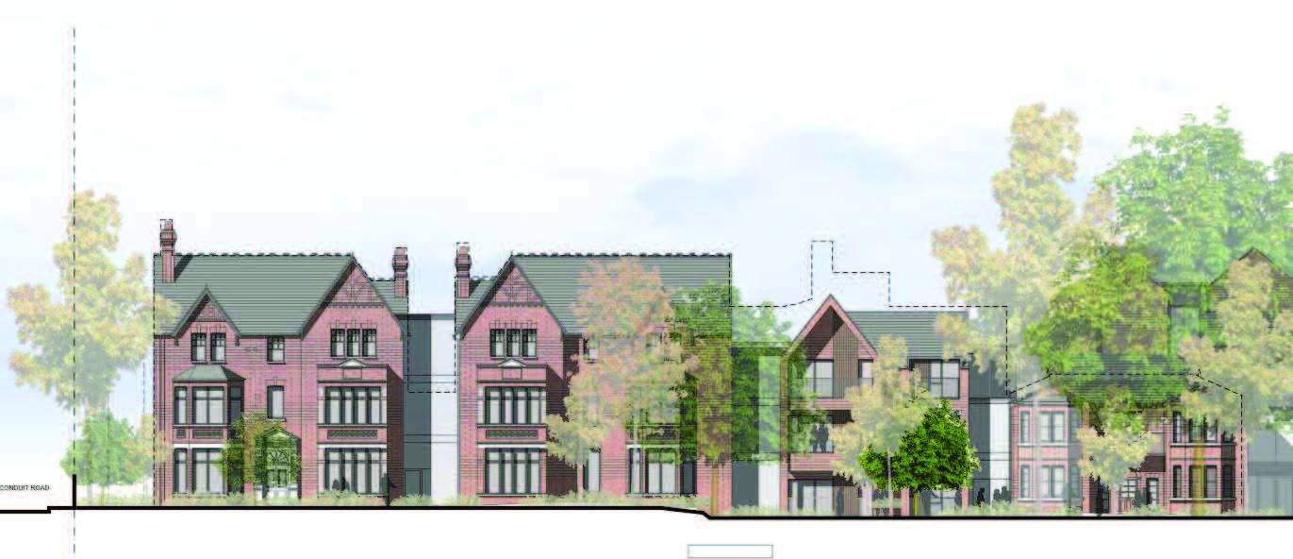

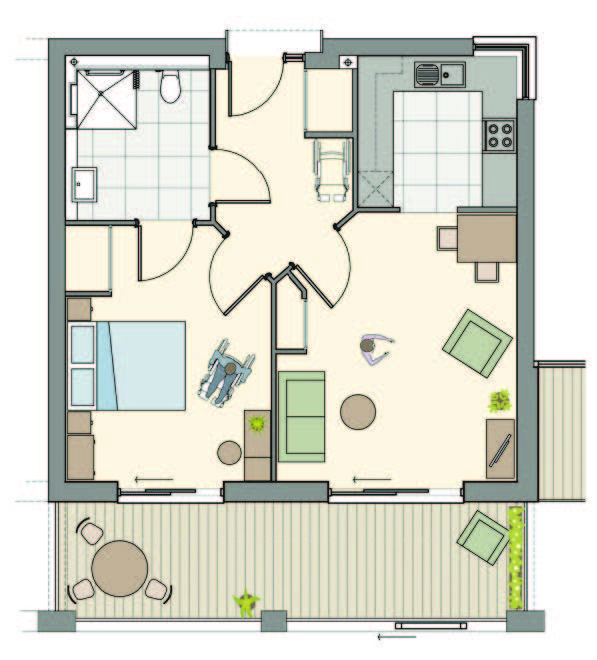
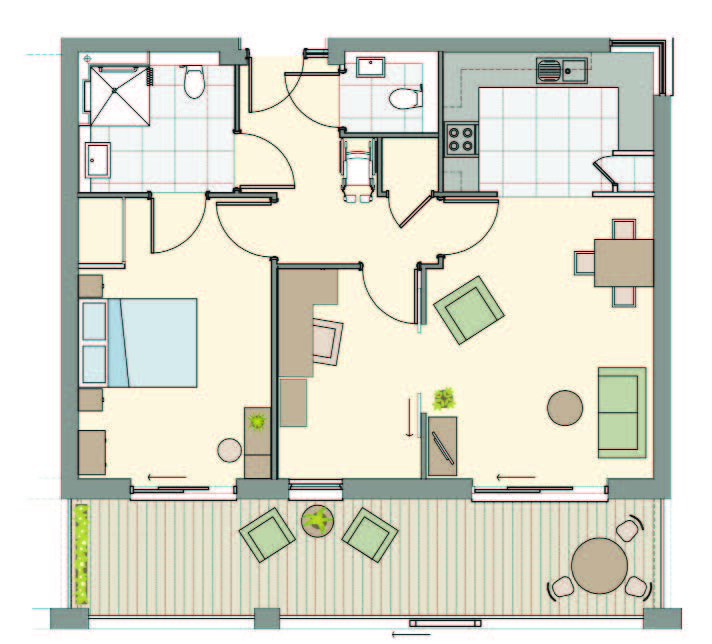
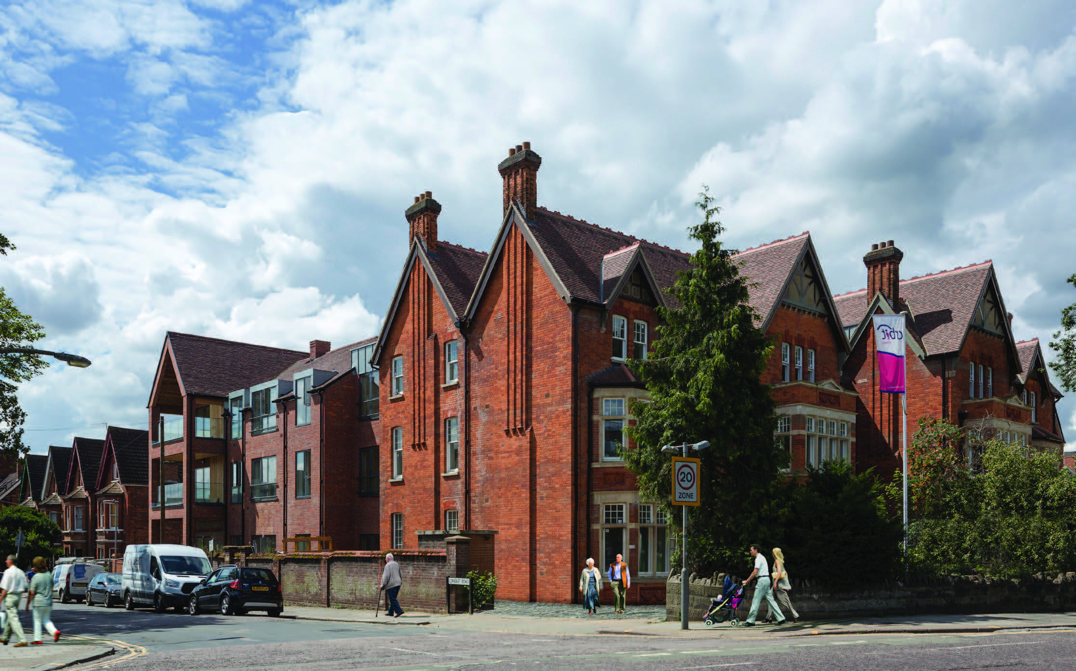
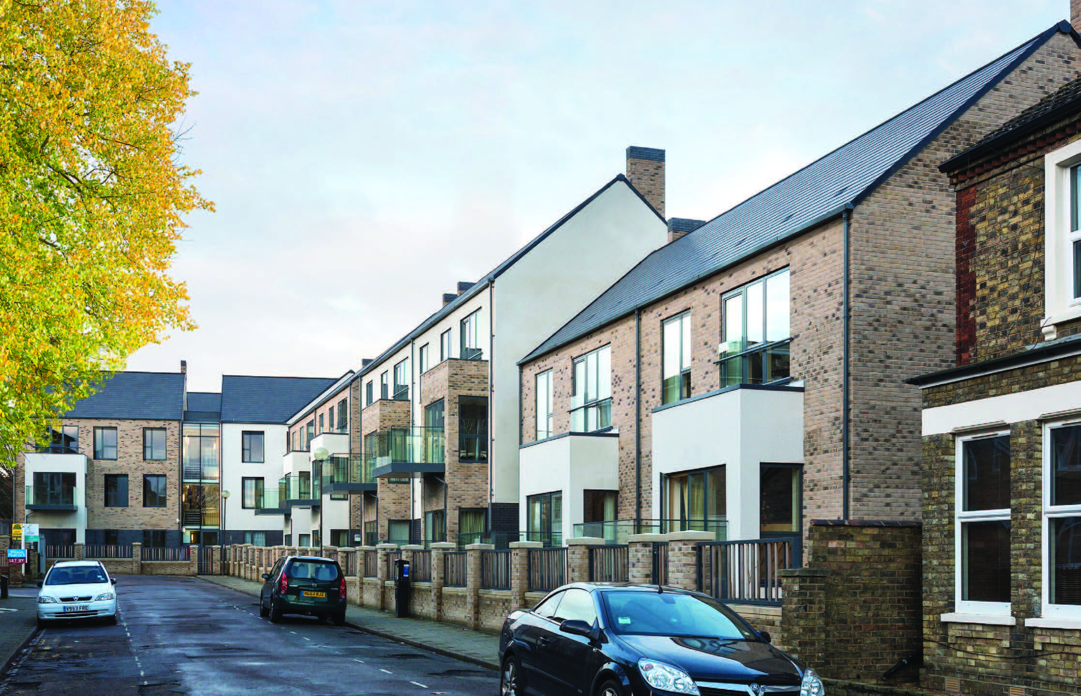
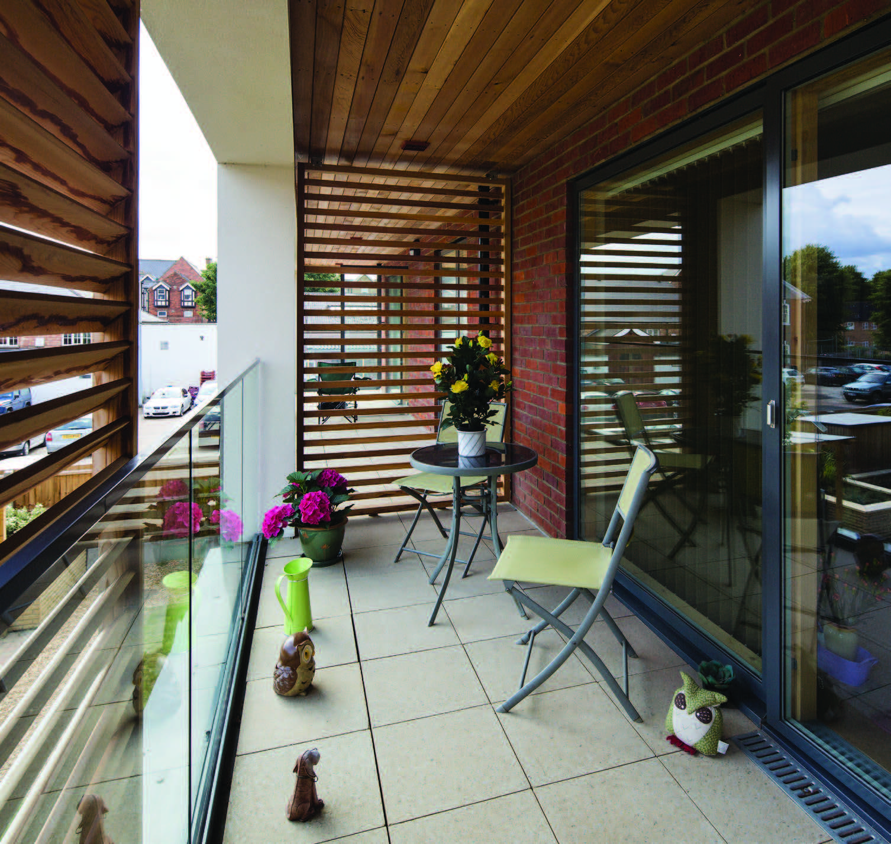
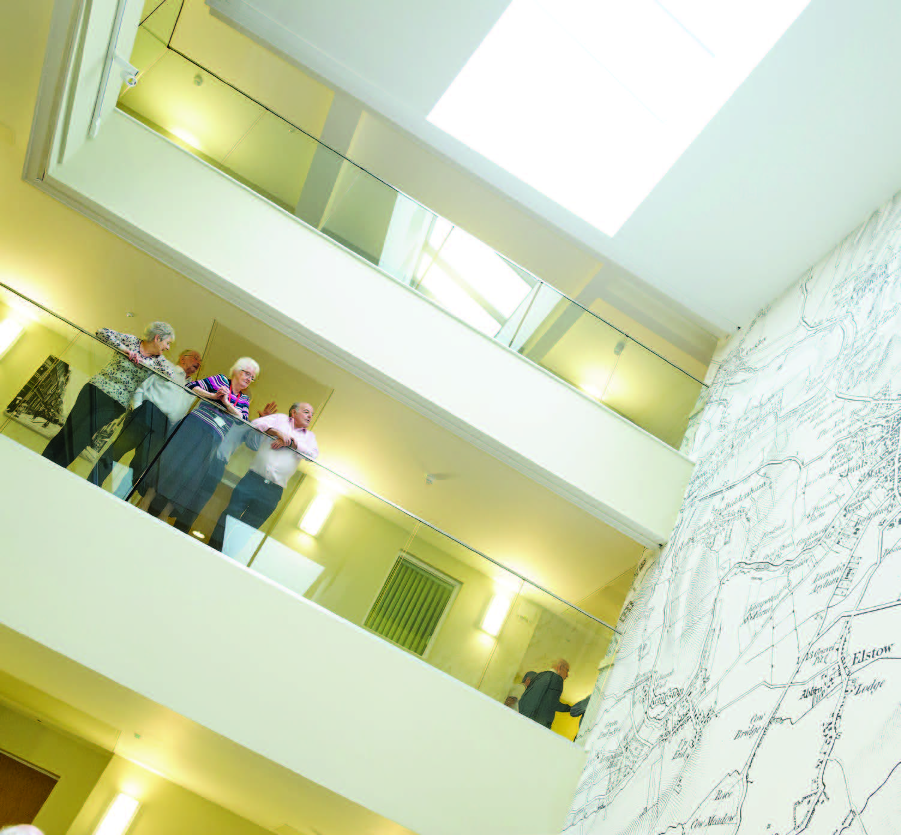
The Design Process
Generous space standards in the apartments (up to 95m?) exceed those normally found in Extra Care housing and the majority have two bedrooms (three habitable rooms) for greater flexibility in use. Flexibility of design at St. Bede's will enable adaptations to be made easily as the needs of residents change and technology develops, with the aspiration that everyone will have a home which will meet their needs for life.
The majority of apartments have generously proportioned private amenity space in the form of an external balcony or terrace with enough space for a table, chairs and plants. The balconies are generally recessed to provide sheltered outdoor living spaces.
The circulation spaces are designed to provide a variety of different spaces of distinctive character ranging from internal corridors interspersed with seating bays at strategic viewing points, a large central three storey atrium/ activity space and open colonnade access gallery walkways to the remodelled Edwardian buildings. The latter enclose two sides of a cloistered garden.
The configuration of the building on the site creates a series of outdoor spaces including the entrance/ parking court off Conduit Road and large central courtyard garden as amenity for the principal communal areas a variety of other courtyard gardens of differing scale and character.
 Scheme PDF Download
Scheme PDF Download













