St Bedes
Number/street name:
St Bedes
Address line 2:
Conduit Road
City:
Bedford
Postcode:
MK40 1FB
Architect:
PRP
Architect contact number:
Developer:
Orbit Homes.
Contractor:
N/A
Planning Authority:
Bedford Council
Planning Reference:
10/02453/MAF
Date of Completion:
Schedule of Accommodation:
29 x 1 bed apartments, 75 x 2 bed apartments
Tenure Mix:
49% Affordable rent, 51% Shared ownership
Total number of homes:
Site size (hectares):
0.96
Net Density (homes per hectare):
108
Size of principal unit (sq m):
72
Smallest Unit (sq m):
55
Largest unit (sq m):
95
No of parking spaces:
38
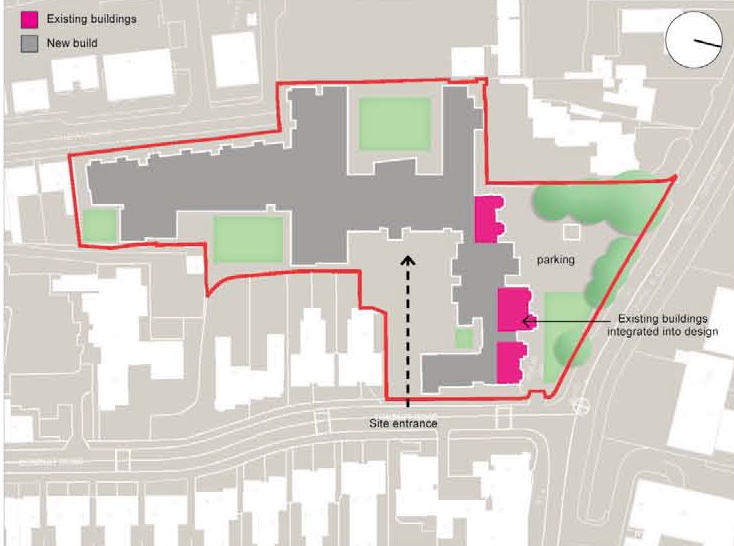

Planning History
Planning Approval and Conservation Area consent were granted in January 2011 with unanimous support from the committee. The scheme was developed in close consultation with the Local Authority Planning & Conservation Area departments particularly in respect of the existing school buildings that are retained and integrated into the design. The resulting scheme makes a positive contribution to the richness and character of the conservation area.
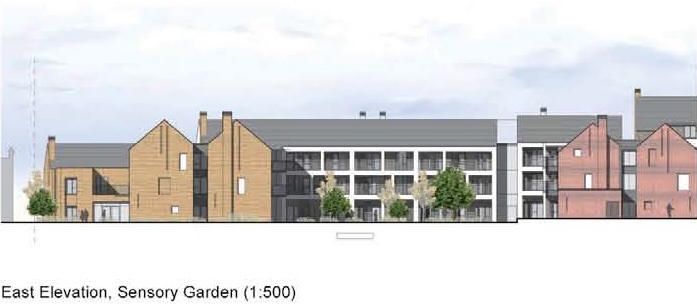
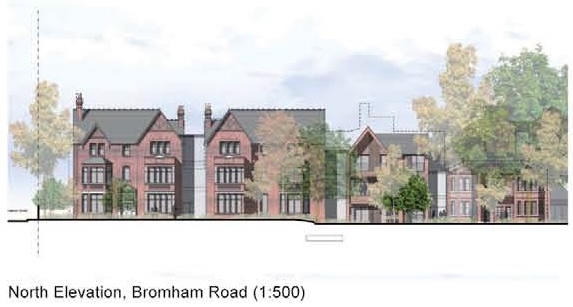
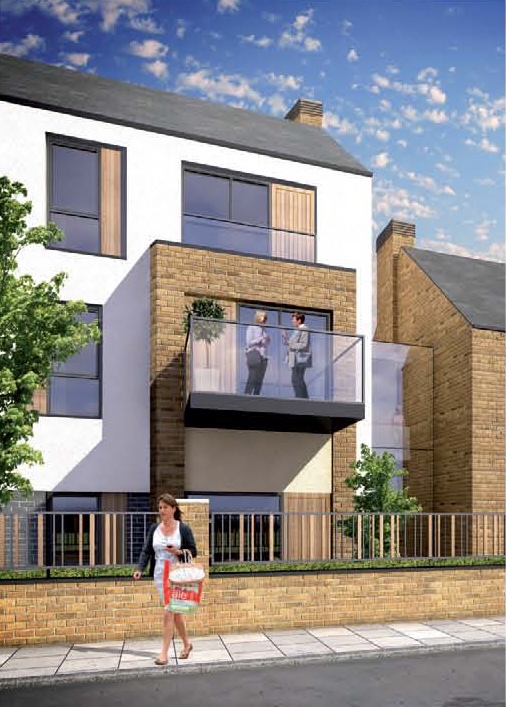
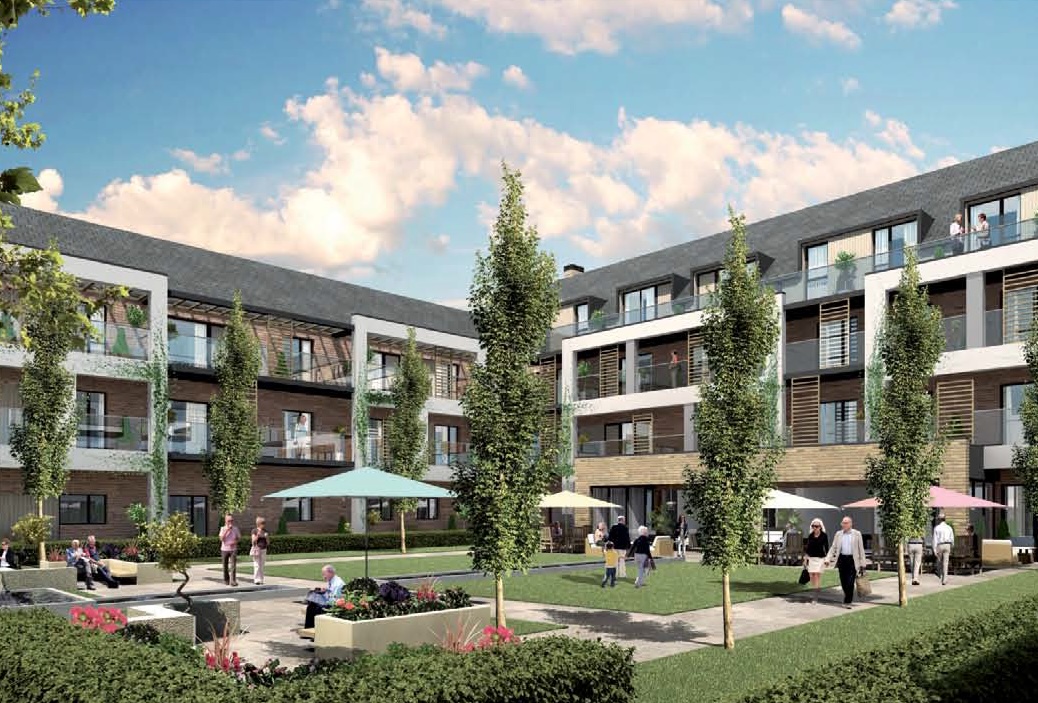
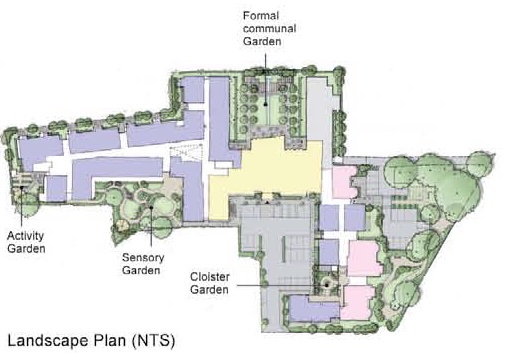
The Design Process
St Bede's is an exemplary Extra Care Housing scheme providing high quality mixed tenure accommodation in Bedford's Conservation Area. Orbit's ambition for the scheme is that it becomes a centre of excellence with well trained specialist staff, working at the cutting edge of care for the elderly in a beautiful and functional environment. The site is that of the former St Bede's school. Three of the existing school buildings recognised as being of architectural merit are sensitively integrated into the design.
There is a mix of one and two bed mixed tenure flats which offer a real choice for the people of Bedford. The scheme provides a range of accommodation to meet the needs of a diverse community, with a variety of communal areas, restaurant, a hair salon, fitness suite and space for family and friends to visit and stay overnight, reflecting many of the recommendations within the recently published HAPPI Report. Its flexibility will enable changes to be made easily in the future as the needs of residents alter and technology improves, ensuring that everyone will have a home which will meet their needs for life
Generous internal space standards (up 95 sqm) exceed those normally found in Extra Care housing and the majority of the apartments will have two bedrooms with three habitable rooms for greater flexibility. The third habitable room can be used either as a carer's bedroom, a study or larger dining room with sliding partitions enabling access between rooms. The majority of apartments have a generously proportioned private external balcony or terrace that are able to accommodate tables, chairs and plants. The balconies are generally recessed to provide sheltered outdoor rooms. The design of the residents balconies also help to create an active facade to the external garden areas.
The circulation areas are designed as meaningful shared spaces encouraging social interaction amongst residents through the use of informal seating bays. These provide views from circulation areas to outside space and are beneficial in reducing the effective length of corridors and assisting orientation for older people. A large atrium space is located close to the resident's lounge creating a vibrant and naturally lit communal space at the heart of the circulation space. The accommodation within the existing school buildings includes an open deck access arrangement around a beautiful cloister garden. This approach provides greater opportunity for dual aspect dwellings and an animated facade in this part of the site whilst delicately integrating new and existing fabric of the scheme. The design includes four separate communal garden areas each with a distinct character including an intimate cloister garden, main communal terrace, resident's sensory route and activity garden. The architectural approach reflects the richness and variety within the conservation area with each elevation responding to the differing characters around the site. The proposals exceed current standards in terms of sustainability and will achieve Code for Sustainable Homes Level 4*
 Scheme PDF Download
Scheme PDF Download




