St Ann’s Masterplan
Number/street name:
St Anns Road
Address line 2:
City:
London
Postcode:
N15 3TH
Architect:
Karakusevic Carson Architects
Architect contact number:
+44(0)207 566 6300
Developer:
Peabody, Hill Group.
Planning Authority:
London Borough of Haringey
Planning consultant:
Lambert Smith Hampton
Planning Reference:
HGY/2022/1833
Date of Completion:
04/2031
Schedule of Accommodation:
337 x 1 bed; 470 x 2 bed; 111 x 3 bed; 53 x 4 bed
Tenure Mix:
60% affordable (60% London affordable rent, 18% London Living Rent, 22% shared ownership), 40% private sale
Total number of homes:
71 sqm
Site size (hectares):
7.2ha
Net Density (homes per hectare):
135
Size of principal unit (sq m):
Smallest Unit (sq m):
51
Largest unit (sq m):
120.5
No of parking spaces:
167
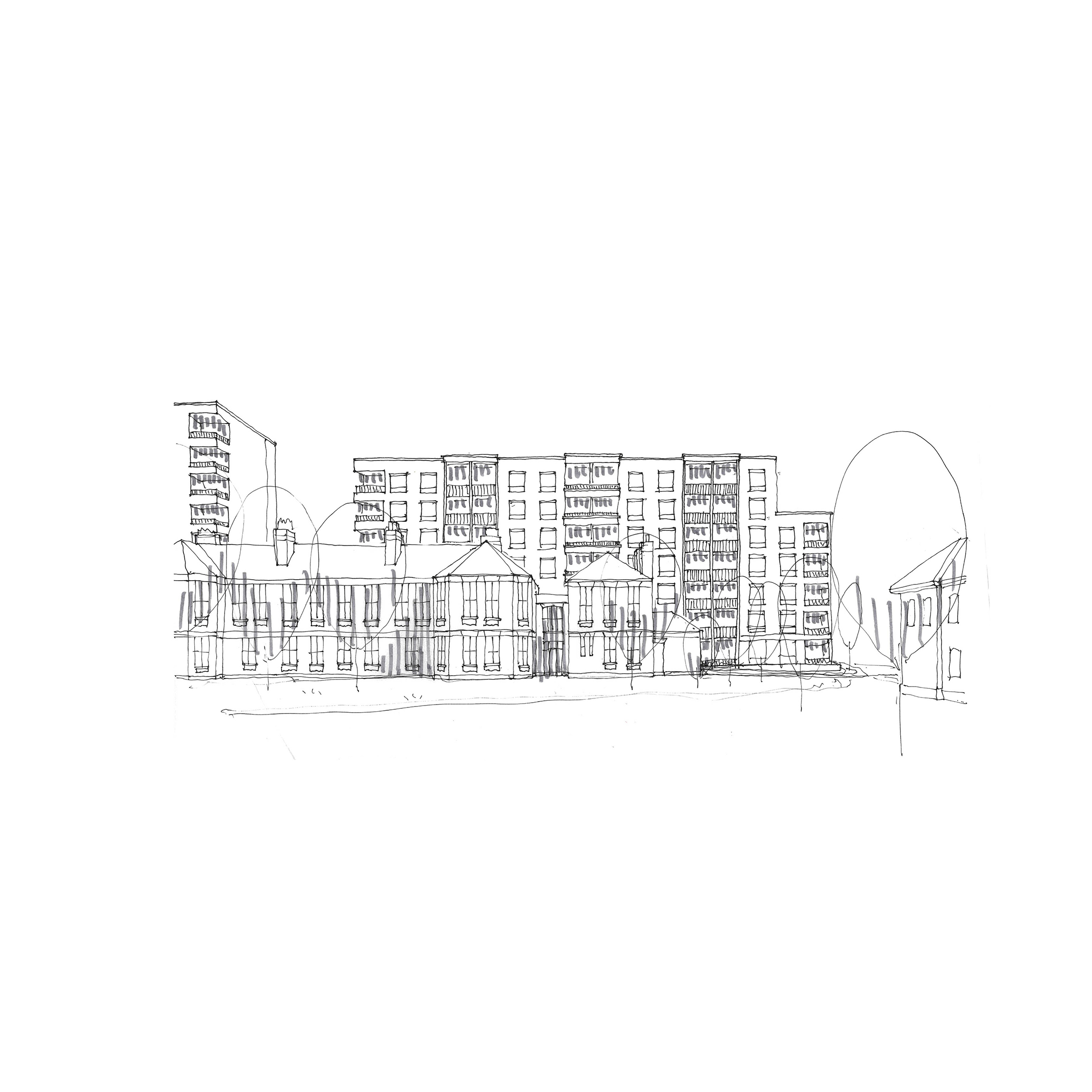
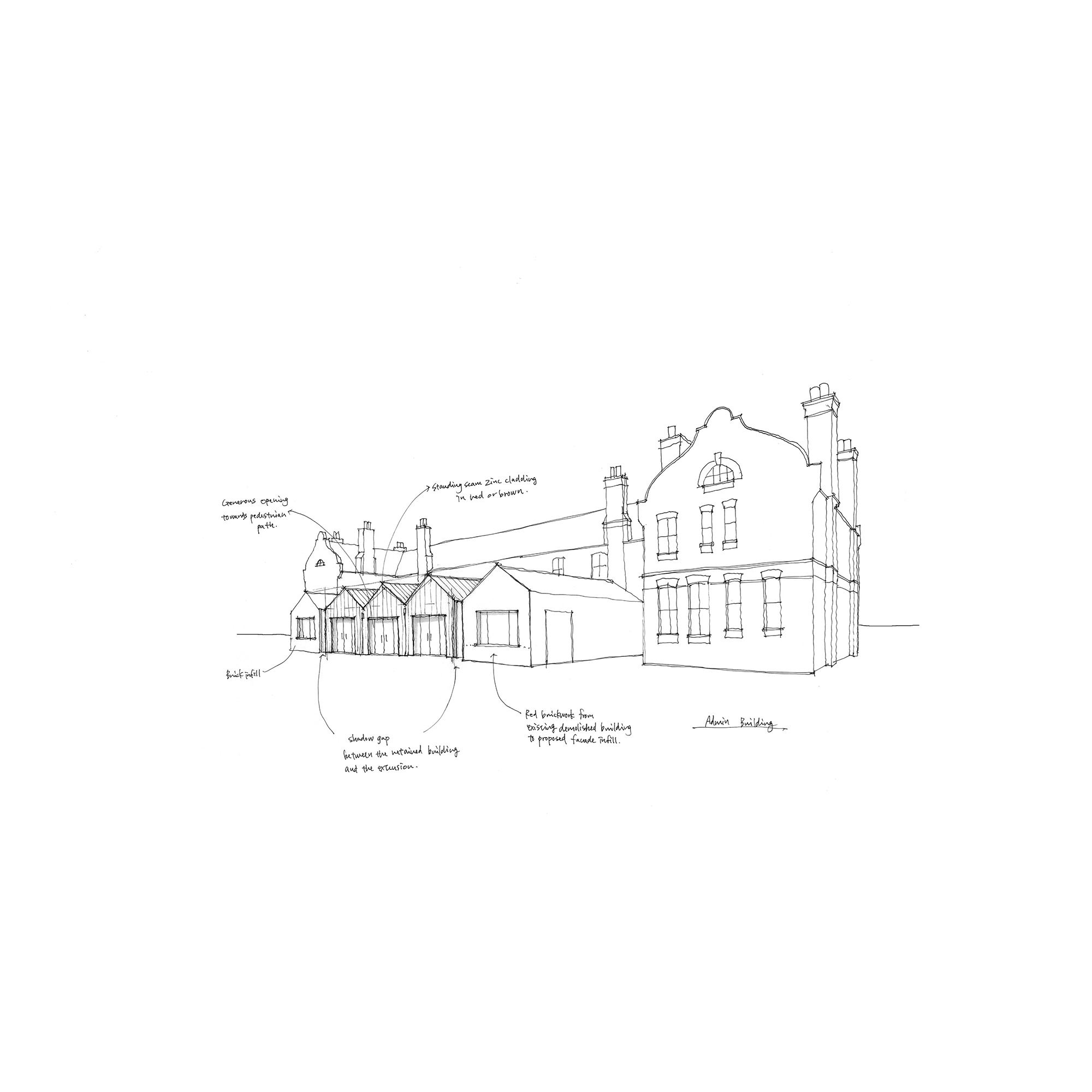
Planning History
In 2022, Karakusevic Carson Architects submitted a Hybrid Planning Application for the redevelopment of the former St Ann’s Hospital site in Haringey into a new residential neighbourhood. The application comprises: Detailed proposals for Phase 1A (239 new homes, seven refurbished Victorian hospital buildings, and landscape and public realm works including the central Peace Garden); and Outline proposals for Phases 1B, 2 and 3; providing up to 995 new homes. A Design Code included within the OPA embeds the quality and ambition of Phase 1A as a benchmark for each future phase of development. Planning approval was granted in 2022.
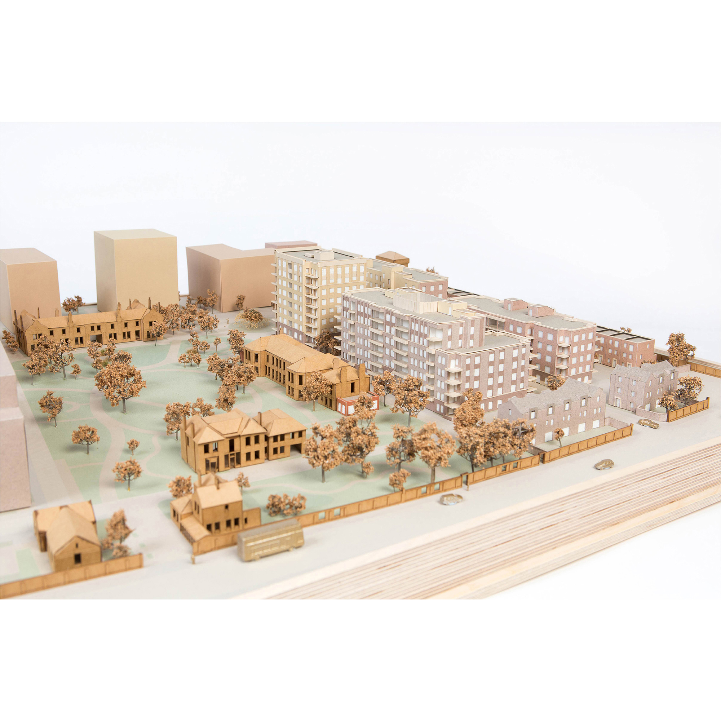
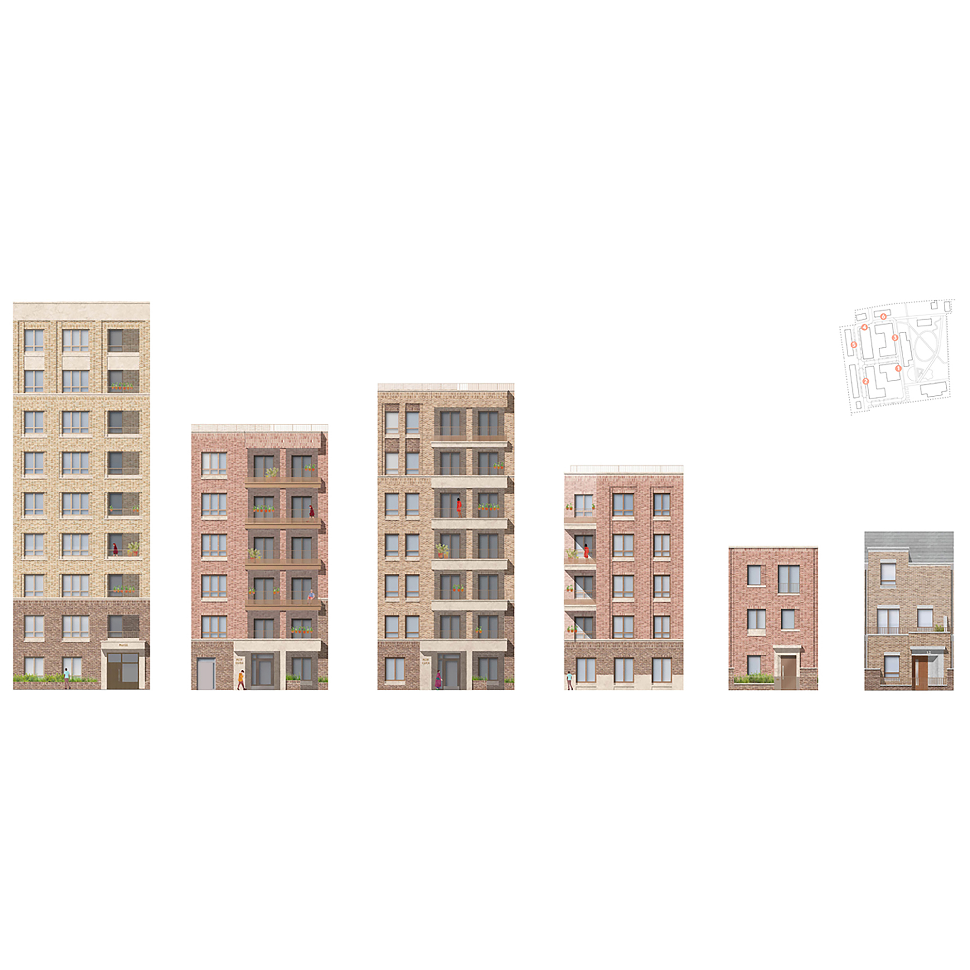
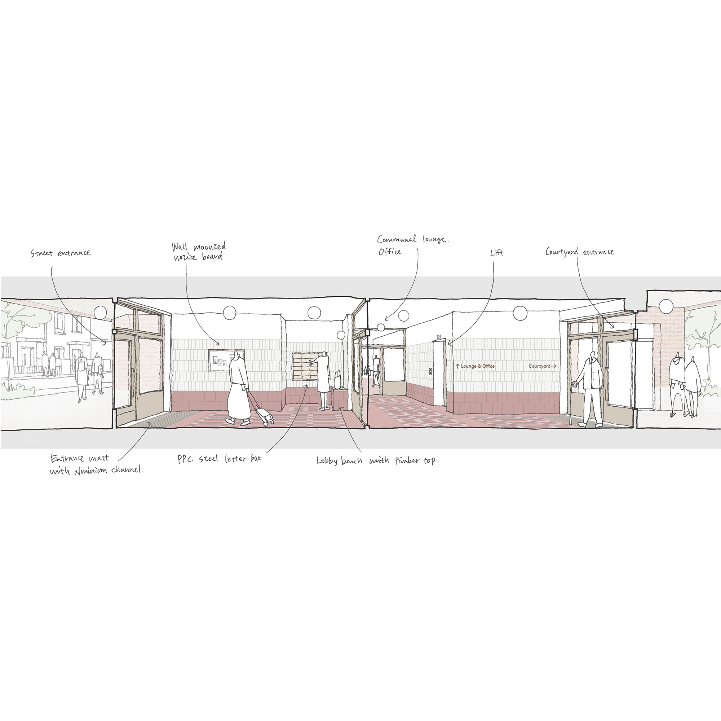
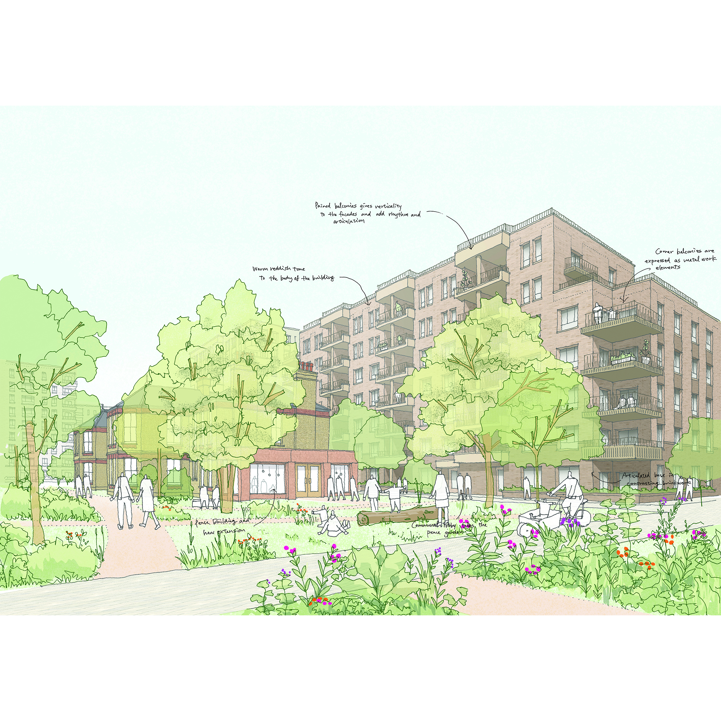
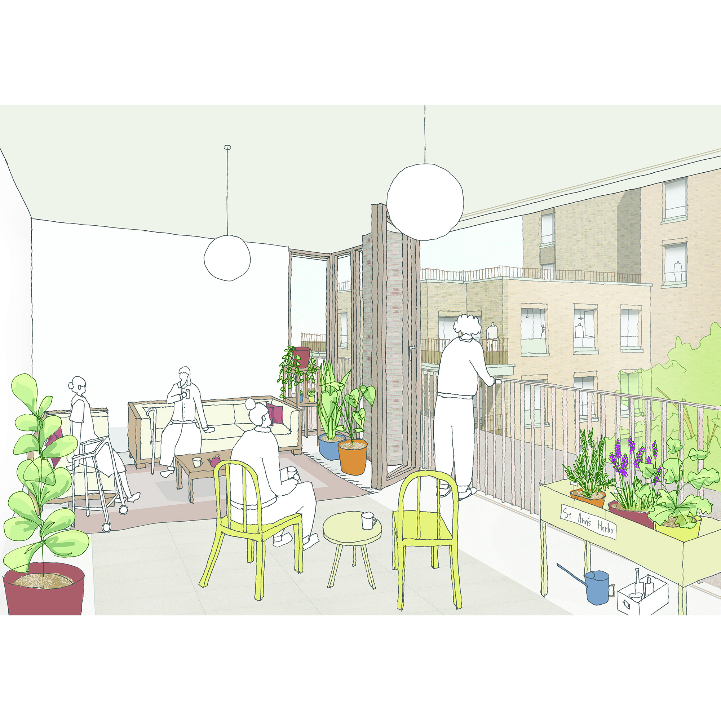
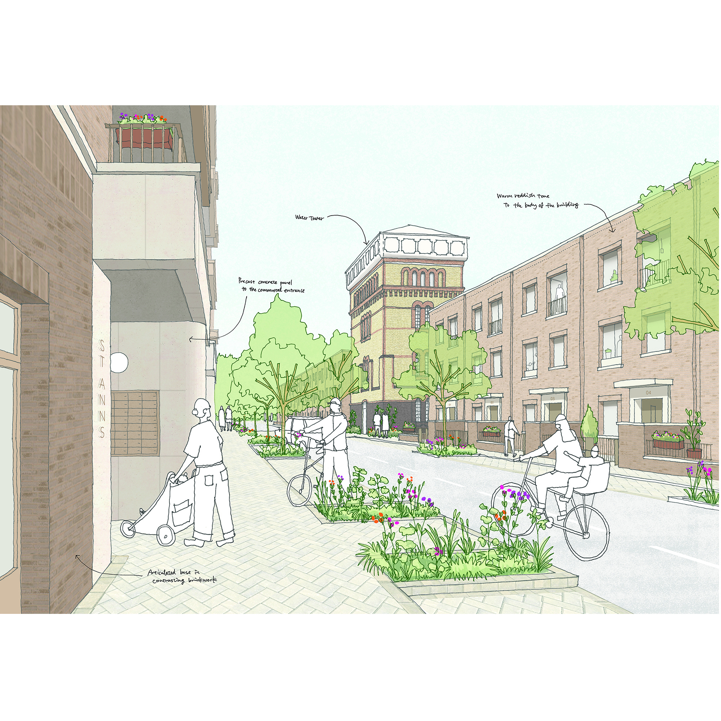
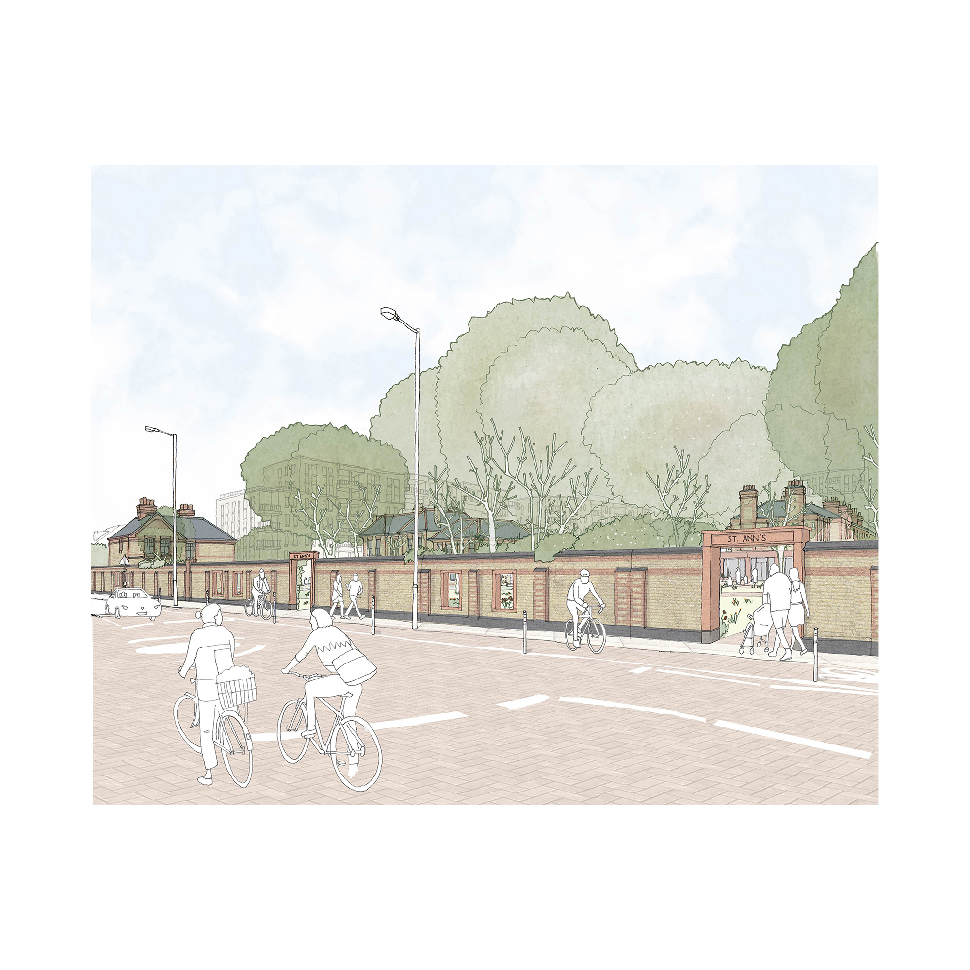
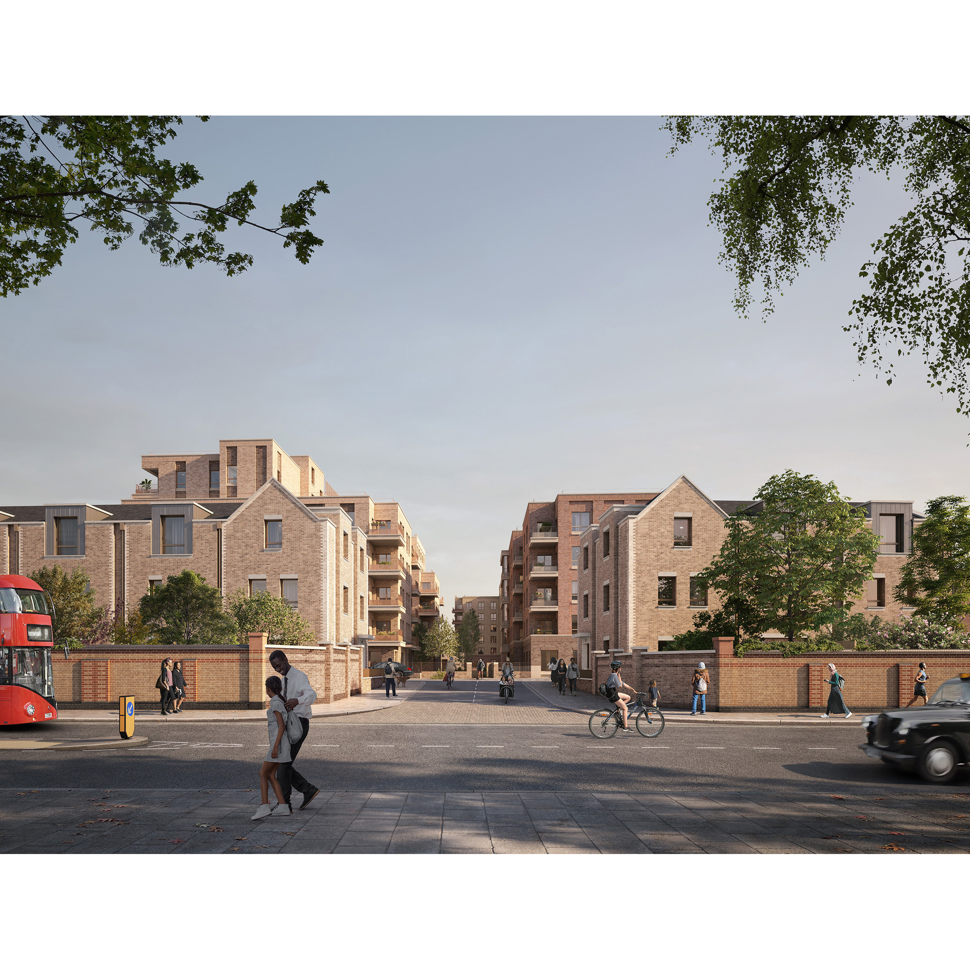
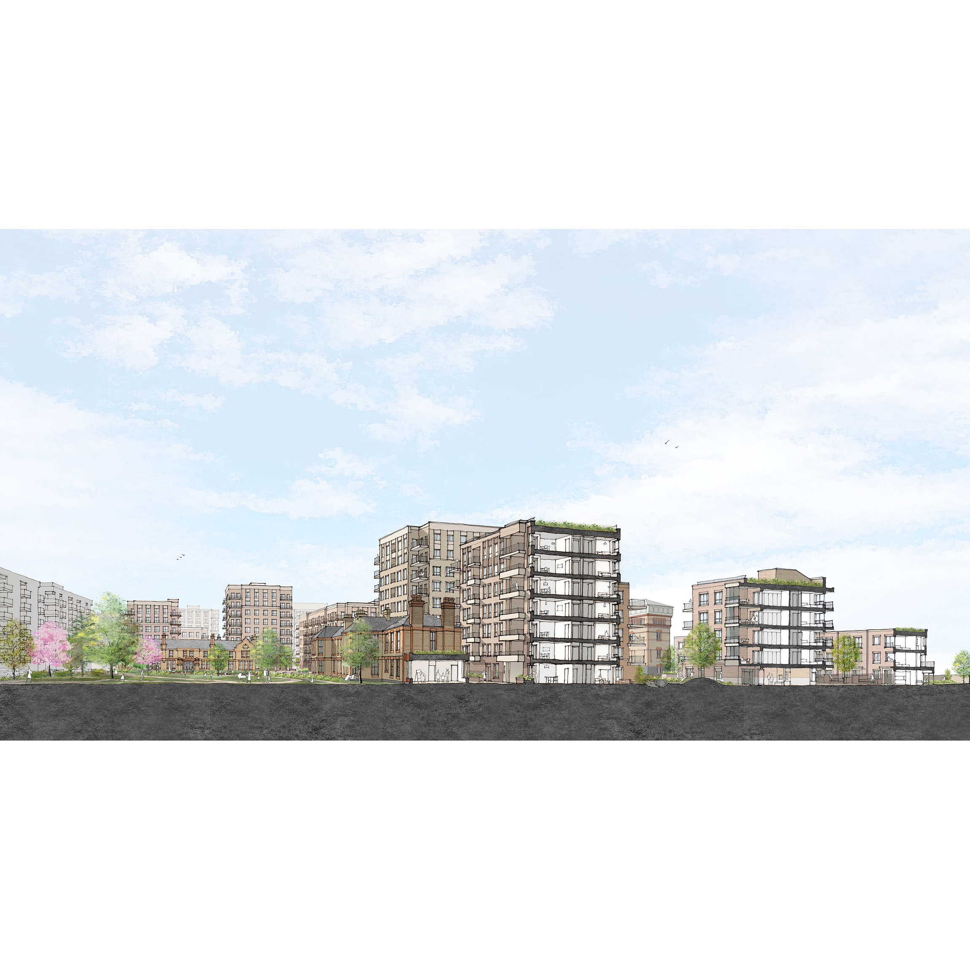
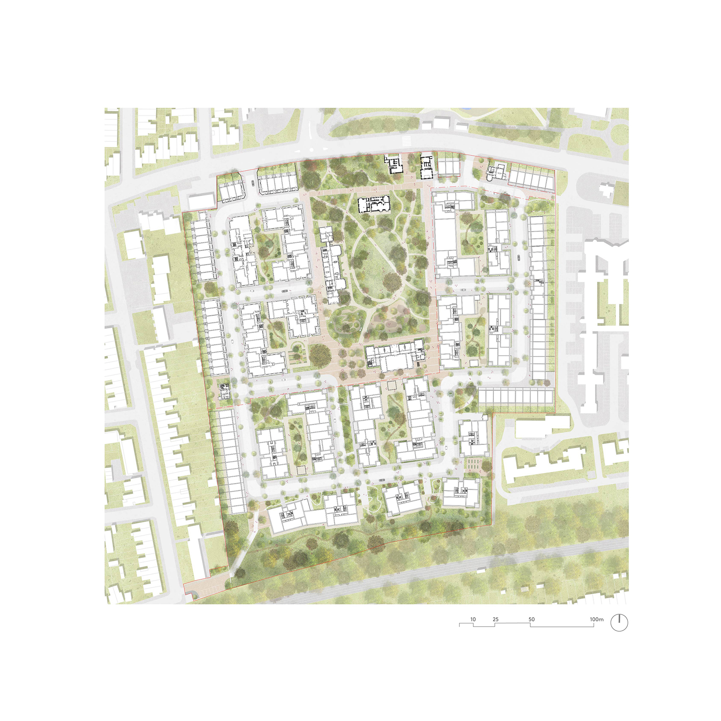
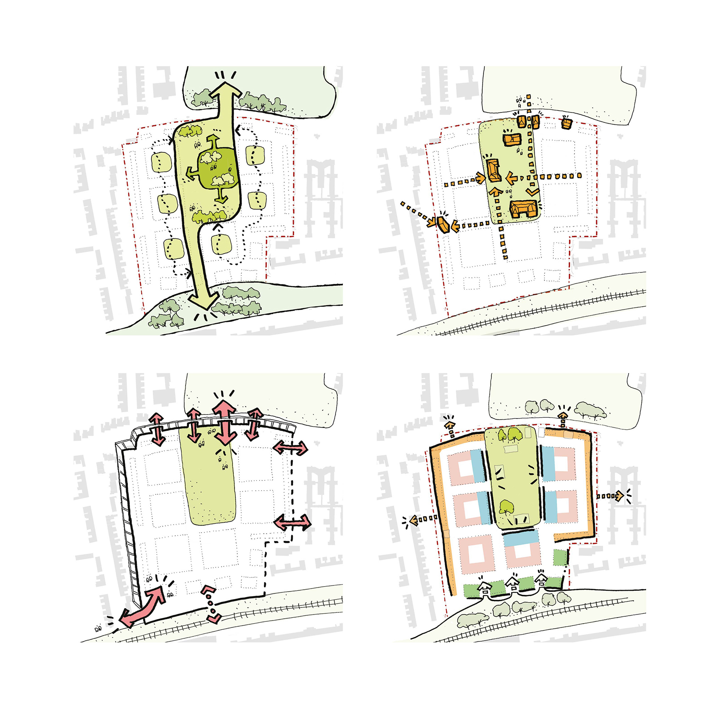
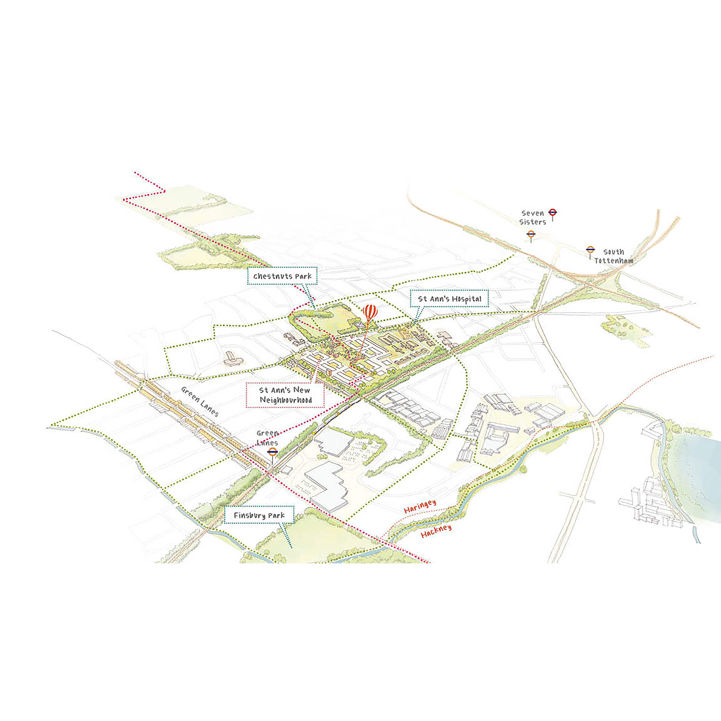
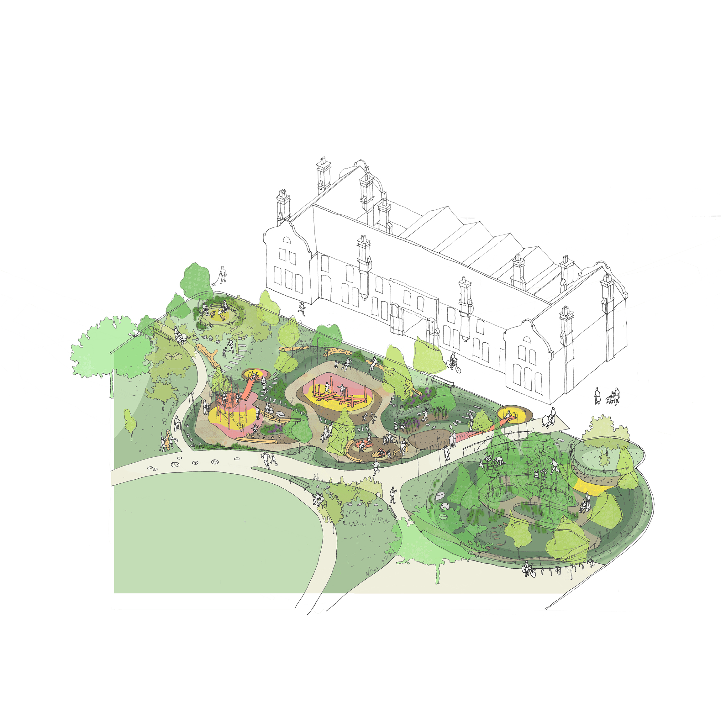
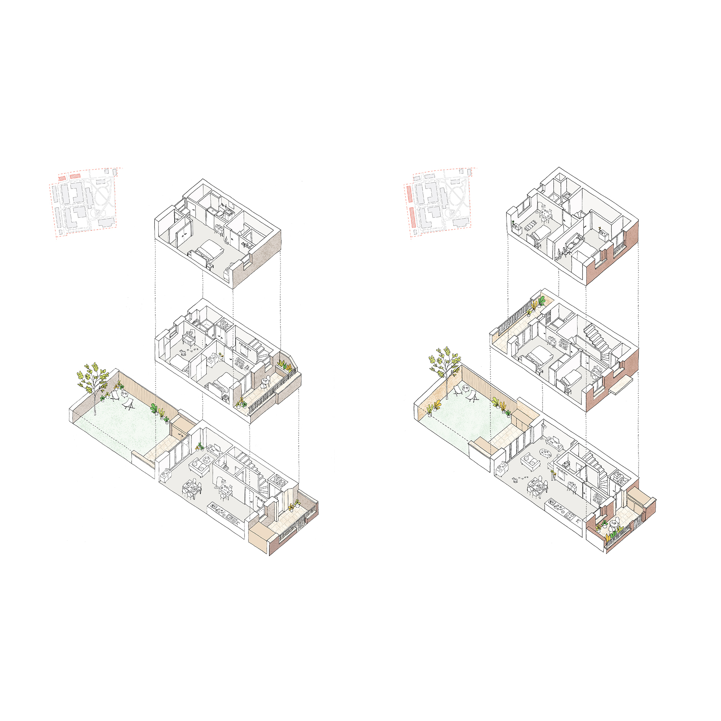
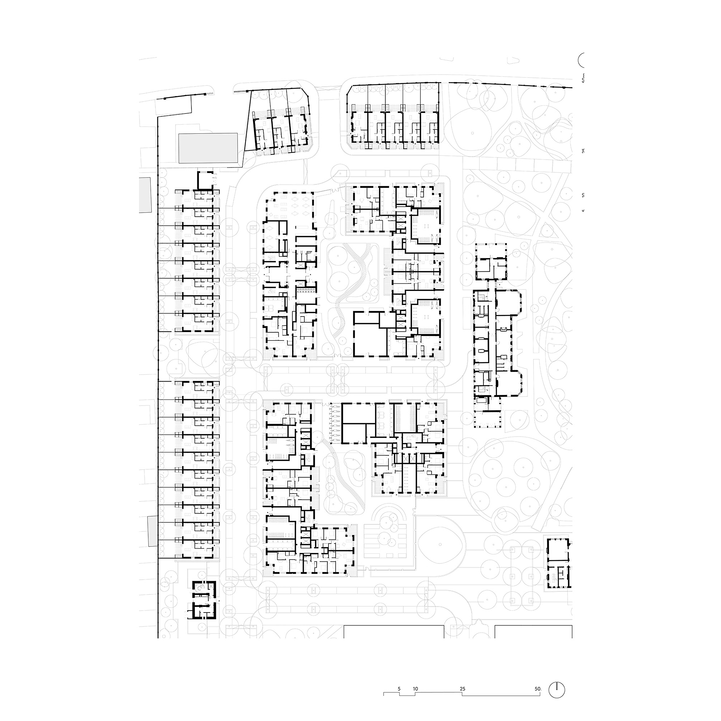
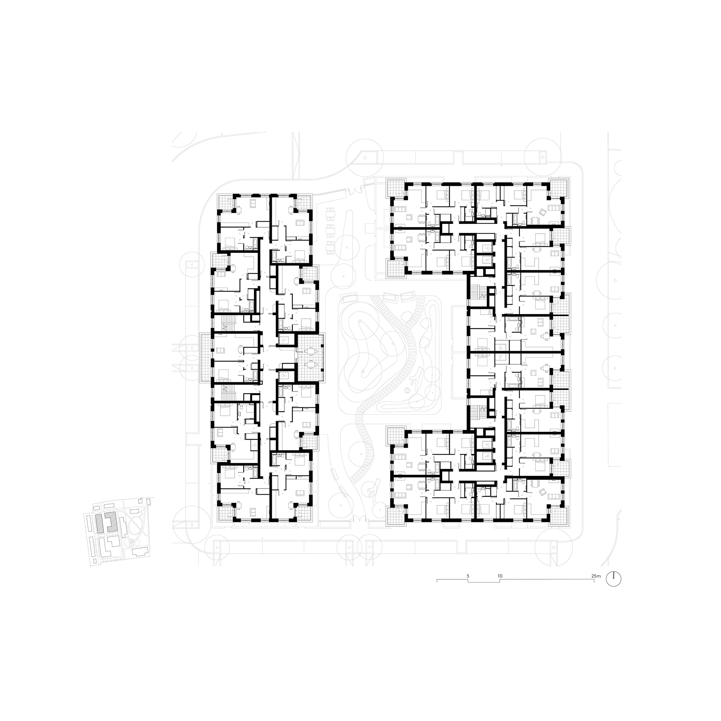
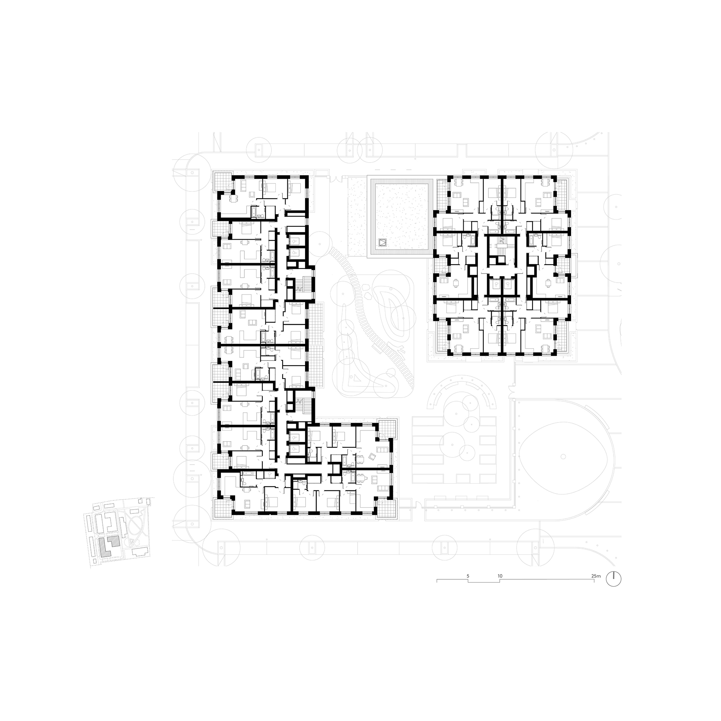
The Design Process
St Ann’s New Neighbourhood brings together Peabody as long-term investor in place and communities, the Mayor of London, and the local community to deliver a landscape-led, mixed-use and truly affordable neighbourhood, rooted in a strong sense of place.
Celebrating the site’s heritage, the central ‘Peace Garden’ is tripled in size, creating a community focus, lined with affordable workspace and community uses within the refurbished hospital buildings. The wider masterplan is arranged to frame key views of the heritage buildings and preserve the wealth of existing trees.
A strategic new route through the site to Green Lanes station improves accessibility for the wider community, and new streets prioritise pedestrians and cyclists, supported by a nature-rich, playable public realm.
A variety of housing typologies respond to their masterplan setting. Terraces of family houses to the site’s perimeter address the Conservation Area and adjacent Victorian streets. Courtyard mansion buildings mediate between these lower edges and the prominent Peace Garden frontage, and create semi-private courtyard gardens. Bordering the SINC woodland, villa buildings adopt a looser arrangement, optimising views through this beautiful, natural setting.
A mix of housing types and tenures (including 60% affordable homes) cater to Haringey’s diverse population, including Community Land Trust and NHS key worker housing, as well as Sheltered Older Adults housing for women and LGBTQ+ residents, designed in line with HAPPI principles. New buildings maximise dual aspect layouts, optimising daylight, natural ventilation and views. Rational and efficient layouts enable the substantial delivery of affordable housing.
High-quality contemporary design is interwoven with the site’s heritage assets, with buildings united through a complementary brickwork palette. Semi-recessed balconies carve open building corners and provide rhythm along the park frontage. Within the Conservation Area, the new entrance in the historic boundary wall is flanked by pitched gable family houses, echoing the existing gate lodges.
Key Features
St Ann’s New Neighbourhood provides a new benchmark for affordable-led, excellent quality, sustainable housing in London, with public sector clients and an ambitious design team drawing upon the site’s social, heritage and landscape legacy to provide an exemplary response to the notion of place, dwelling, community and environment.
The largest new development in Haringey, St Ann’s provides a medium-rise, nature-rich neighbourhood of up to 995 homes, of which 60% will be affordable, integrated with amenities for everyday life, prioritising car-free living and age-friendly environments. Peabody’s long-term stewardship of the neighbourhood will secure St Ann’s future legacy.
 Scheme PDF Download
Scheme PDF Download


















