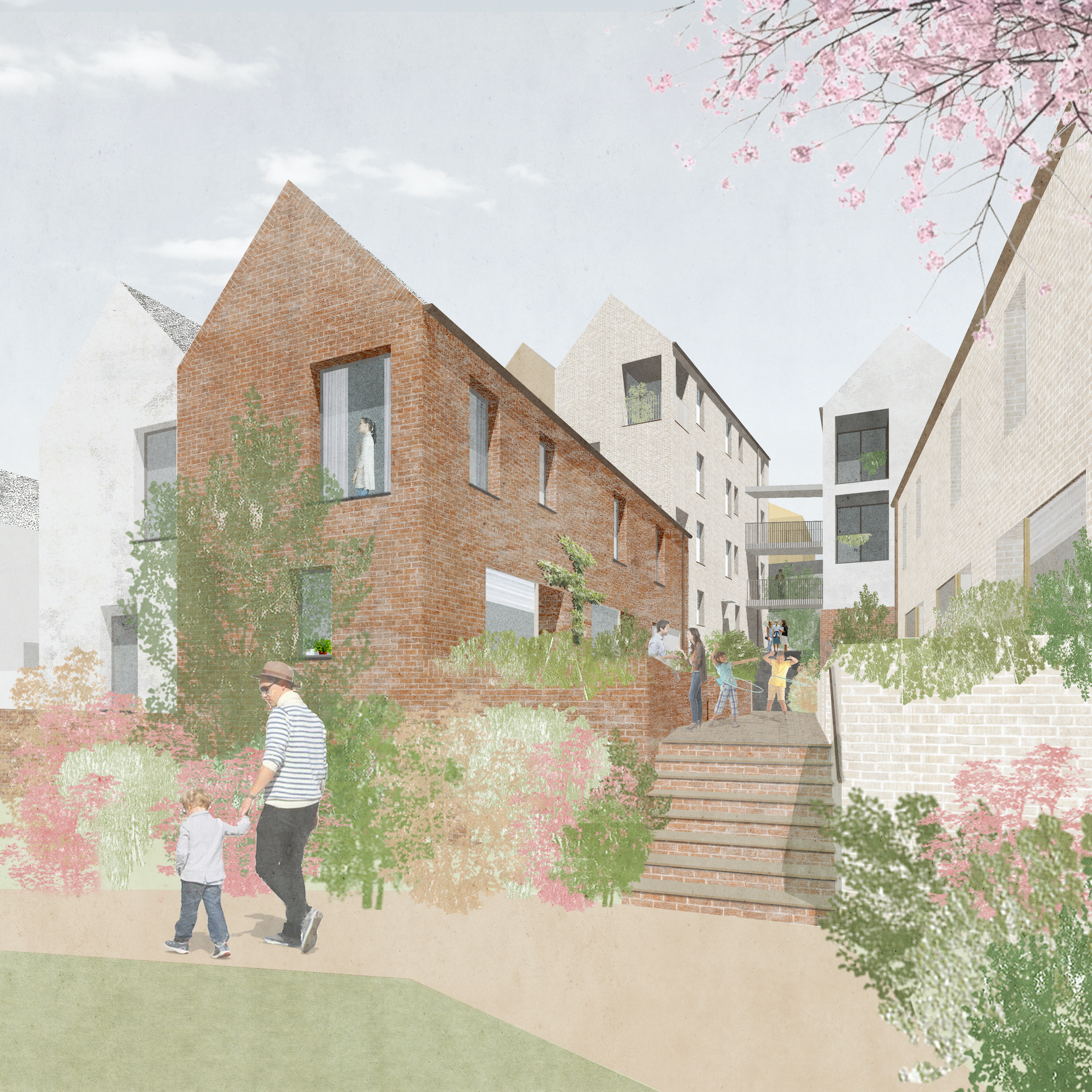St Andrew’s Riverside
Number/street name:
St Andrew Street
Address line 2:
City:
Tiverton
Postcode:
EX16 6PG
Architect:
Mikhail Riches
Architect contact number:
Developer:
3 Rivers Development & Mid Devon District Council.
Planning Authority:
Mid Devon District Council
Planning Reference:
Date of Completion:
07/2025
Schedule of Accommodation:
16 x 1 bed 2 person apartments, 3 x 2 bed 3 person apartments, 9 x 2 bed 4 person apartments, 3 x 2 bed 3 person houses, 6 x 2 bed 4 person houses, 2 x 3 bed 5 person houses
Tenure Mix:
100% Market sale
Total number of homes:
Site size (hectares):
0.41
Net Density (homes per hectare):
95
Size of principal unit (sq m):
51
Smallest Unit (sq m):
51
Largest unit (sq m):
93
No of parking spaces:
39


The Design Process
This is a site with a complex planning history. In 2008 a scheme proposing 46 new dwellings on the site was approved and in 2013 a different scheme proposing 45 apartments was also approved. Both schemes were deemed un-viable, and subsequently a nationwide architectural design competition was held for a new proposal on the site, which Mikhail Riches won in April 2017. Following a series of pre-application advice meetings, full planning consent was granted at committee in December 2017.
 Scheme PDF Download
Scheme PDF Download
