St Andrews
Number/street name:
Devas Street
Address line 2:
Bromley By Bow
City:
London
Postcode:
E3 3FP
Architect:
Allies and Morrison
Architect contact number:
Developer:
Barratt Homes.
Contractor:
Barratt Homes
Planning Authority:
London Borough of Tower Hamlets
Planning Reference:
PA/08/01161/P0
Date of Completion:
Schedule of Accommodation:
85 x 1 bed apartments, 65 x 2 bed apartments, 38 x 3 bed apartments, 3 x 4 bed apartments, 3 x 5 bed apartments
Tenure Mix:
51% Market sale, 49% Affordable rent
Total number of homes:
Site size (hectares):
0.792
Net Density (homes per hectare):
245
Size of principal unit (sq m):
Smallest Unit (sq m):
45
Largest unit (sq m):
133
No of parking spaces:
3
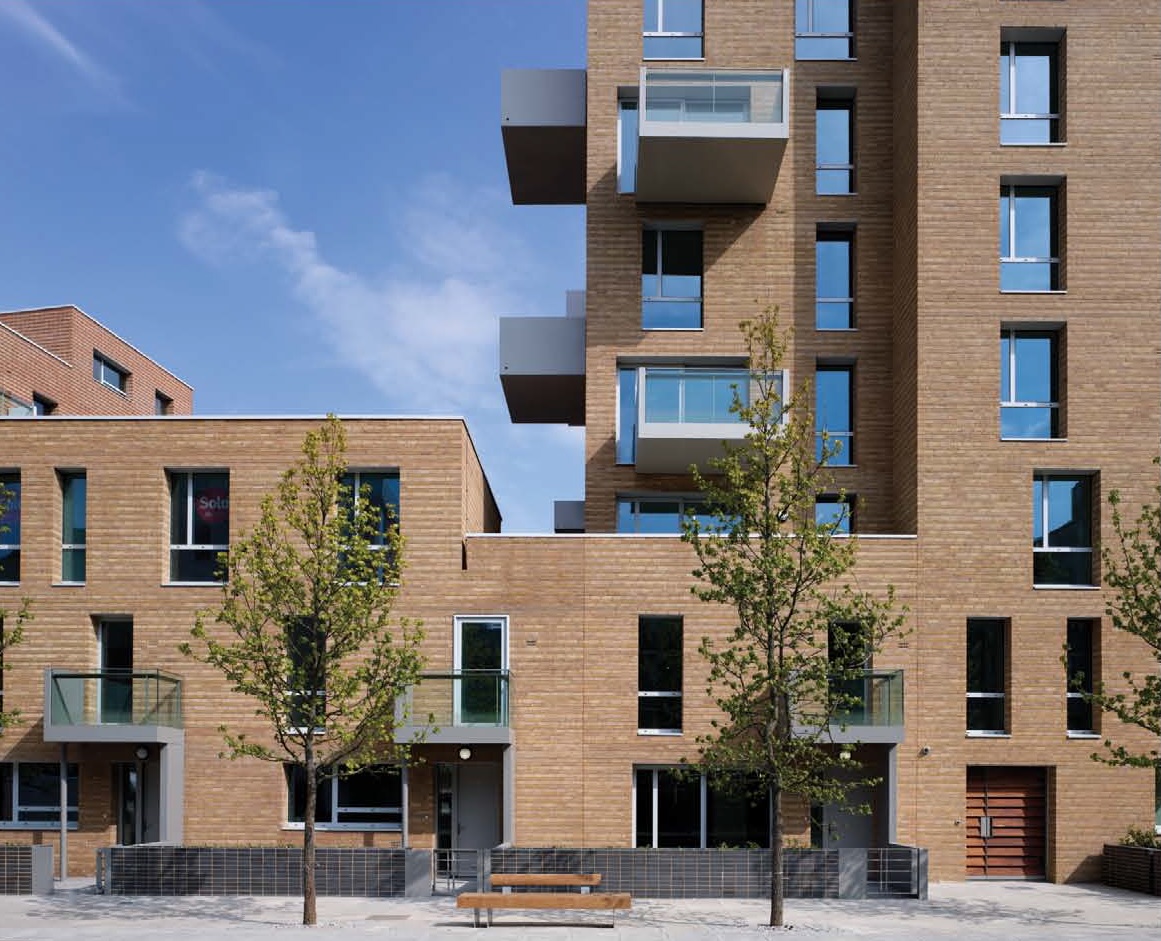

Planning History
Allies and Morrison was appointed by Barratt Homes in April 2007 as masterplan architects. The three key planning issues were the extent of public open space, the high ratio of large family units and private amenity space - all impacting on the density and massing of the scheme. After an intensive design period an outline masterplan and detailed planning application for Block A was submitted to London Borough of Tower Hamlets. The scheme was approved at committee in October 2008 and formal approval was received in April 2009.
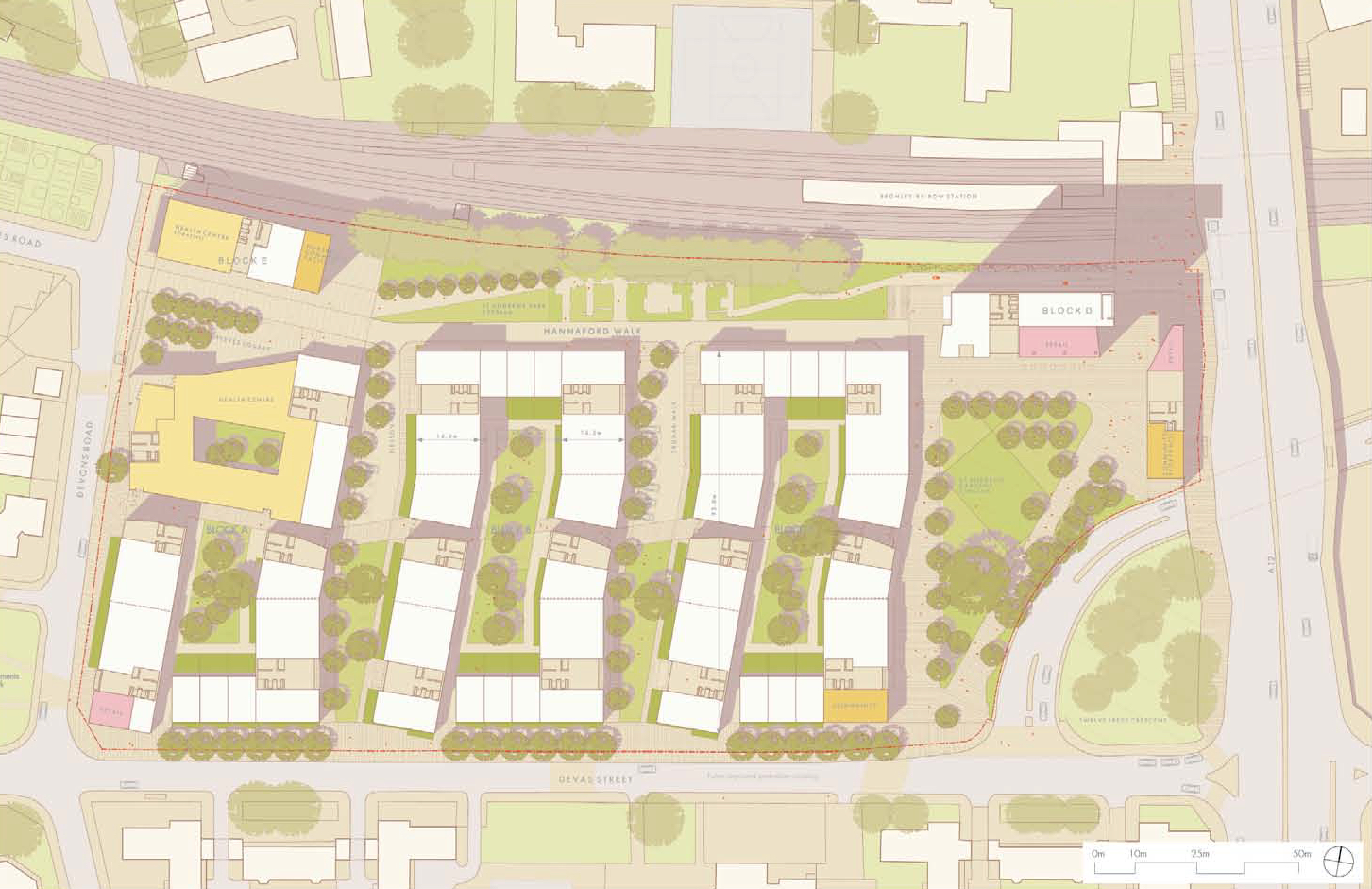
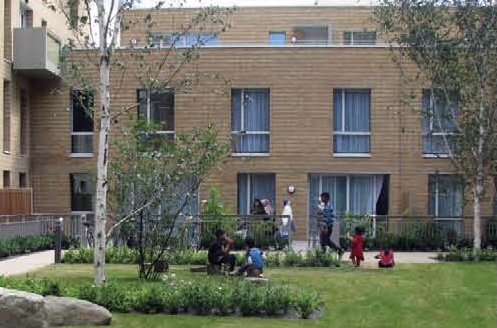
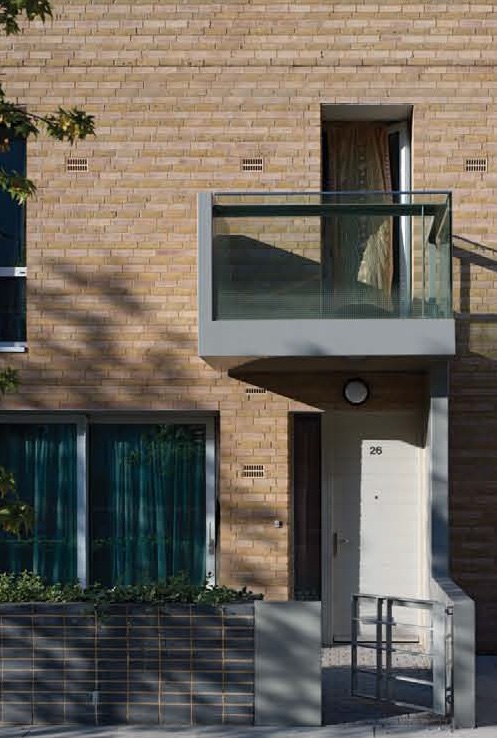
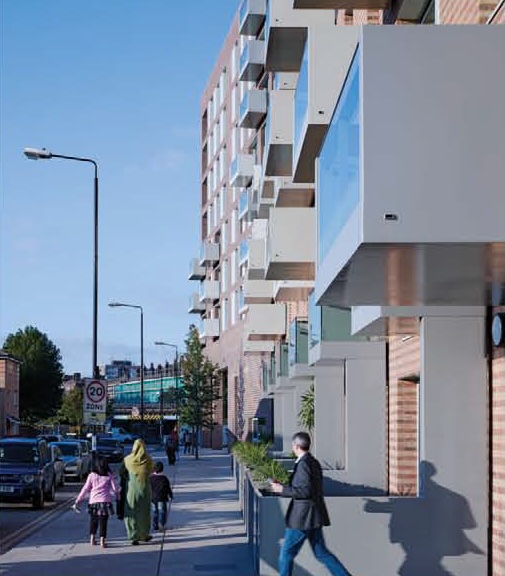
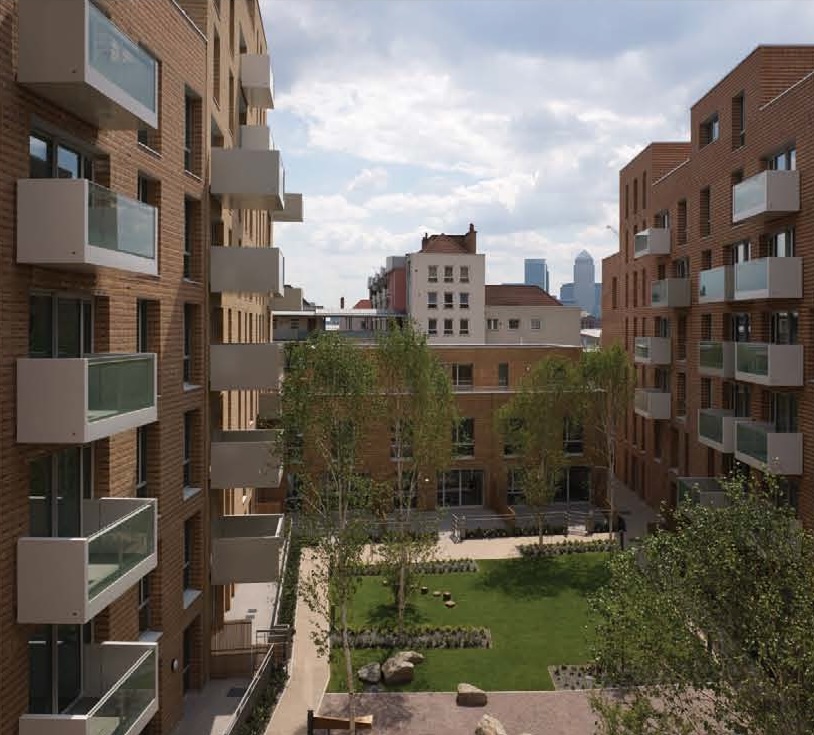
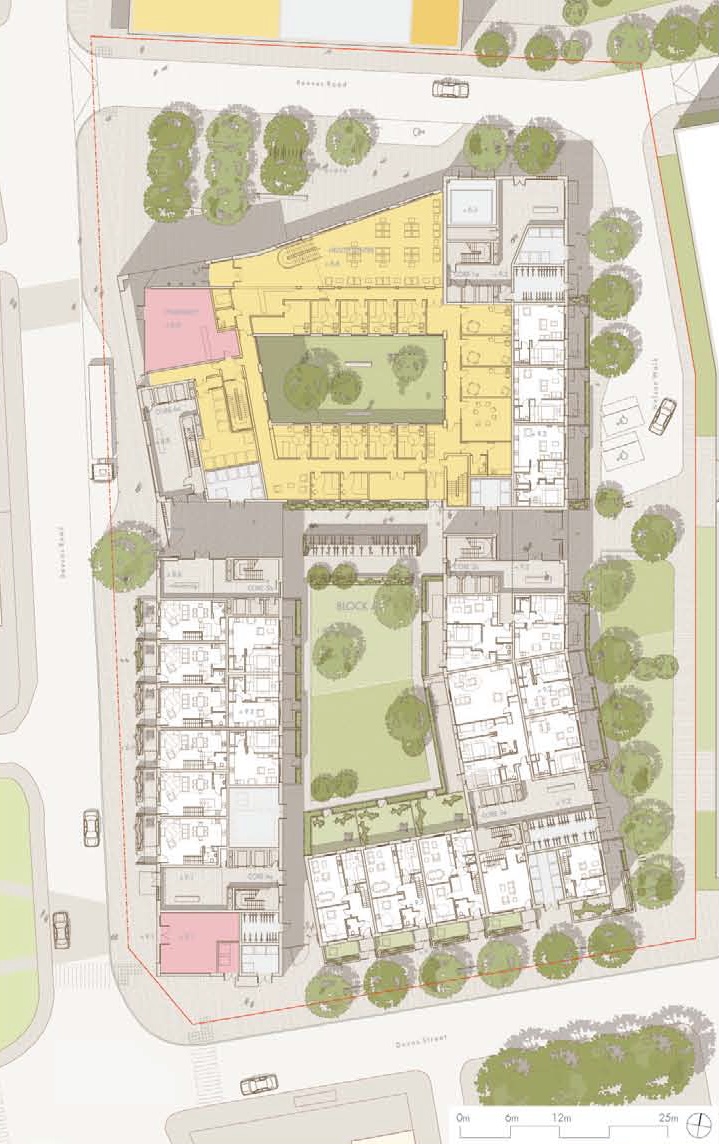
The Design Process
Forming the first completed phase of Allies and Morrison’s masterplan for Barratt Homes on the site of the former St Andrew’s Hospital, this linear block provides 194 residential units grouped around a central courtyard, and a health centre. The block is made up of six separate buildings, each organised around a generous entrance core. The blocks have brickwork facades in a rich mix of bonds and colours bringing character and variety to the scheme.
Allies and Morrison approached this scheme with the intention of designing an exemplar of placemaking, providing accessible homes for local people to live in, creating routes info and through the development from the wider area and creating a sustainable community in Tower Hamlets for the future.
Allies and Morrison wanted to avoid designing a faceless block of flats with one locked door. We have instead incorporated, for example, duplex apartments with front doors straight onto the roads, encouraging residents to get to know their neighbours and animating the streetscape. Once complete, the development will also include a number of amenities to be enjoyed by the local community including a health centre, three 'local* shops, a community centre and a gym.
Barratt Homes' brief for St Andrew's is reflective of Tower Hamlet's diverse existing population and the ambitions of the local area plan.
Over half of Tower Hamlets' population are from non-white British ethnic groups. A third of these are Bangladeshi. The 2001 Census also reflects the fact that Bangladeshi's are more likely to have large families. The resulting brief includes a requirement, therefore, for an unusually high percentage of family housing, 30% as well as a tenure-mix of 50/50 affordable housing and market units. In addition to this 100% of the properties are Lifetime Homes compliant and 10% of them are wheelchair adaptable.
These requirements have been achieved within a high-density, urban development without compromising design quality and whilst working within the relatively tight budget of a large housing developer.
The site, formerly a hospital, was previously impermeable. The masterplan restores the urban fabric, creating a new public route linking an existing school to the tube station, public spaces and streets which tie into and reinforce existing street routes.
Bounded on the eastern edge by the A12 and on the northern edge by a railway / underground, the site posed some interesting challenges. Allies and Morrison chose to embrace this proximity to public transport and incorporated a sloped garden between the new homes and the entrance to the tube station, bridging a 6m drop from the entrance to the site and creating a safe and step-free route for residents and the local community alike.
St Andrew's is a 'low-carbon' scheme and improves upon the Target Emission Rate, as set out by the 2006 Building Regulations, by 52%.
The scheme includes minimal parking (a small amount of parking will be provided underground at a later phase) and encourages pedestrian movement and cycling by optimising routes to public transport, creating a traffic-free site and including one cycle-stand per home.
 Scheme PDF Download
Scheme PDF Download





