South Kilburn NWCC Phase 4
Number/street name:
Address line 2:
City:
London
Postcode:
NW6 5DR
Architect:
Pollard Thomas Edwards
Architect contact number:
2073367777
Developer:
London Borough of Brent South Kilburn Regeneration.
Planning Authority:
Brent London Borough Council
Planning Reference:
18/4920
Date of Completion:
Schedule of Accommodation:
9 Studio; 88 1B2P; 12 2B3P; 70 2B4P; 12 3B5P; 6 3B6P Penthouse; 20 3B6P Maisonette; 2 4B6P Maisonette
Tenure Mix:
51% social rent (54% by hab room) 49% market sale. NB: affordable mix specified by regeneration programme decant requirements
Total number of homes:
Site size (hectares):
0.78
Net Density (homes per hectare):
280
Size of principal unit (sq m):
51
Smallest Unit (sq m):
39
Largest unit (sq m):
137
No of parking spaces:
22 on street, 18 basement
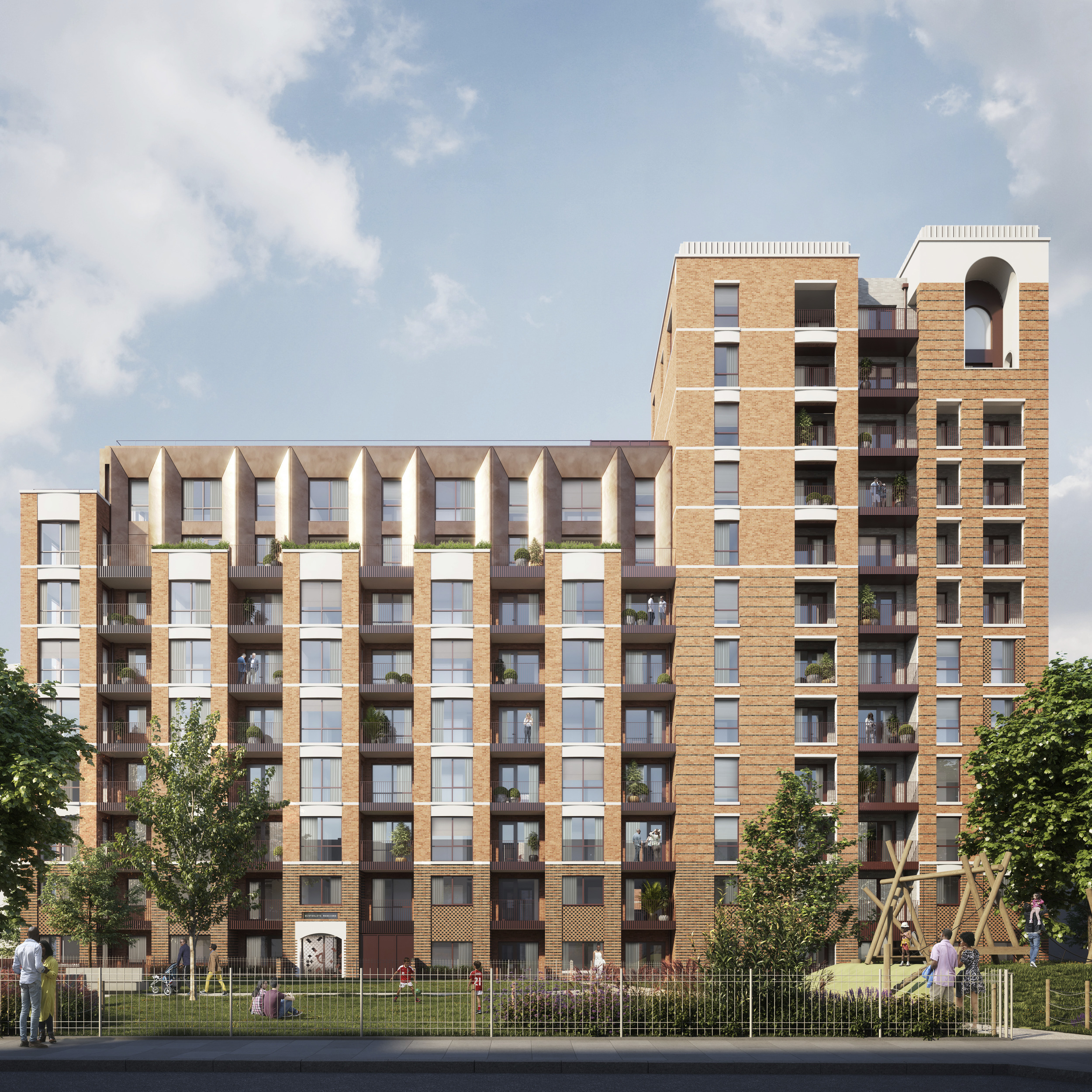
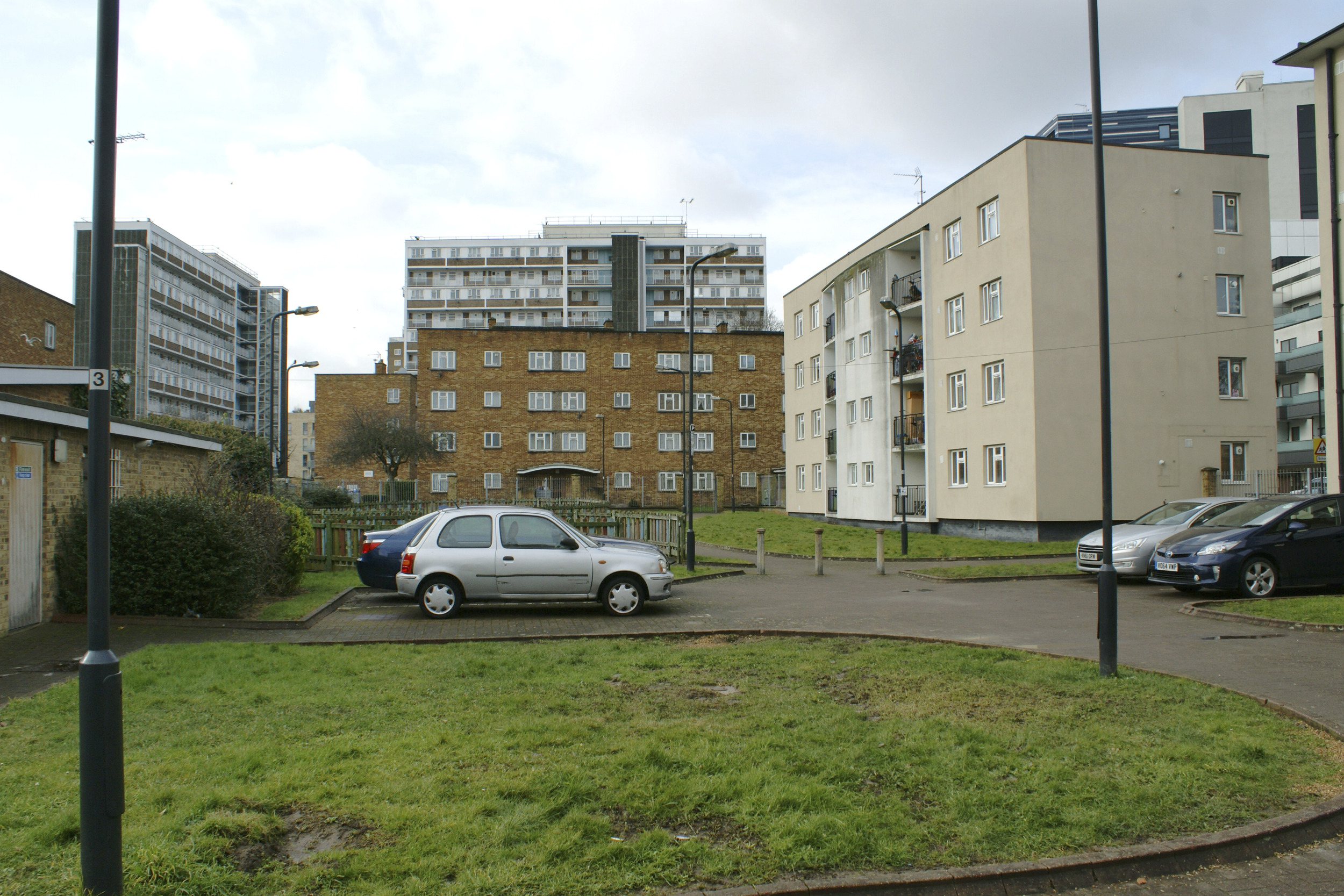
Planning History
The mansion block approach was backed by planners from the outset, and this provided a strong planning foundation for the project.
Pre-application meetings were supplemented with meetings on specialist topics, such as social rent layouts, and liaising with HS2 to coordinate the structural design. We worked particularly closely with planning to address their daylight & sunlight concerns.
A detailed application was submitted for planning in late 2018 followed by an amended application in December 2019 and the project was granted unanimous planning approval from Brent’s planning committee in February 2020.

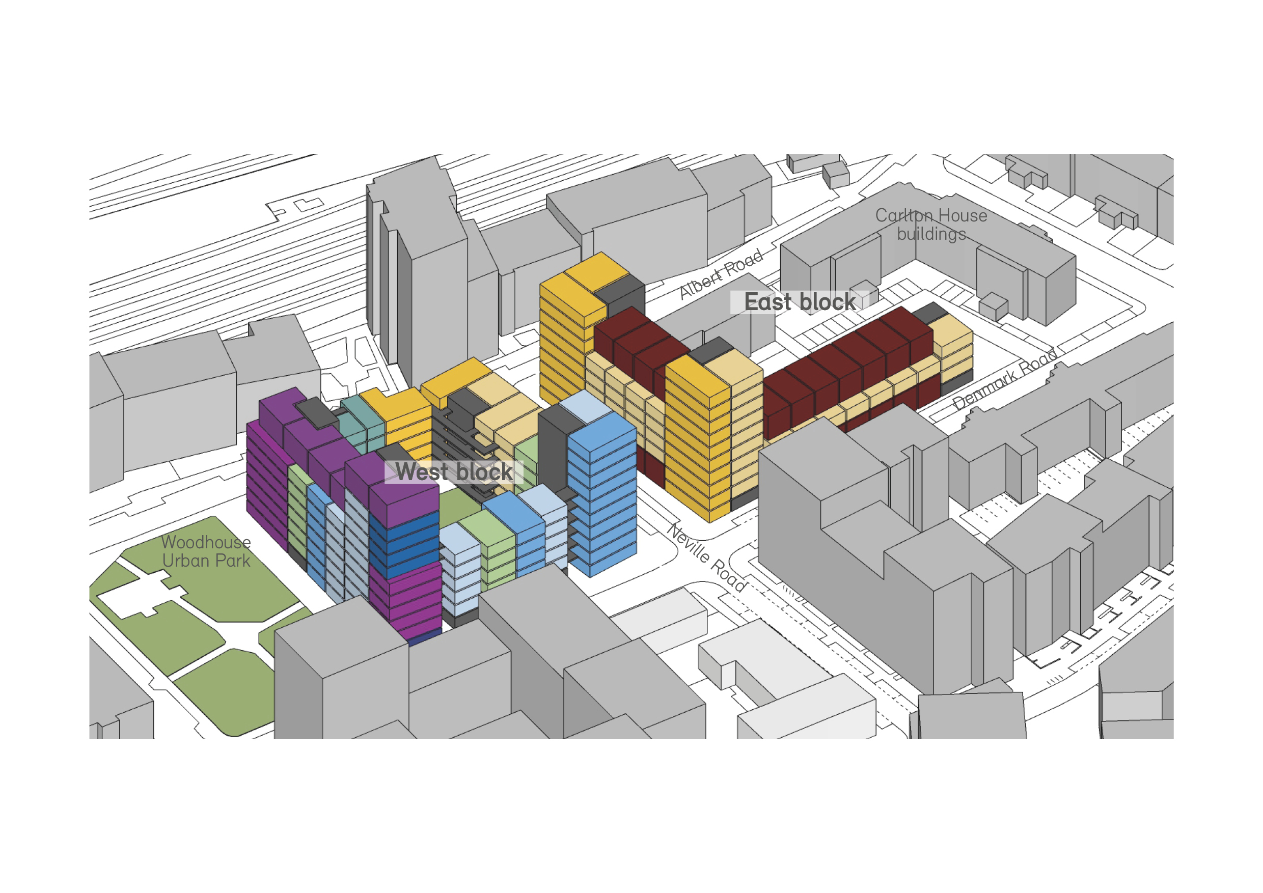
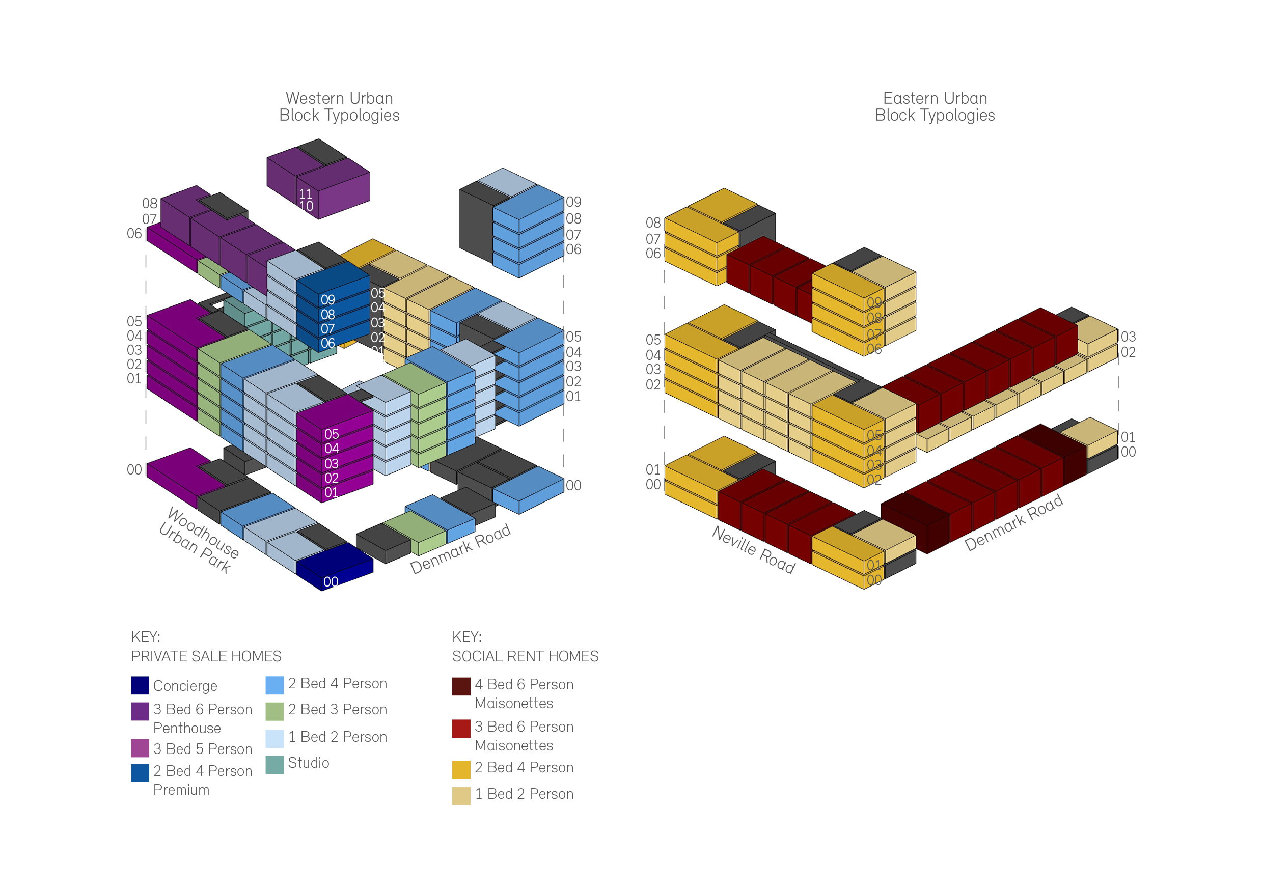
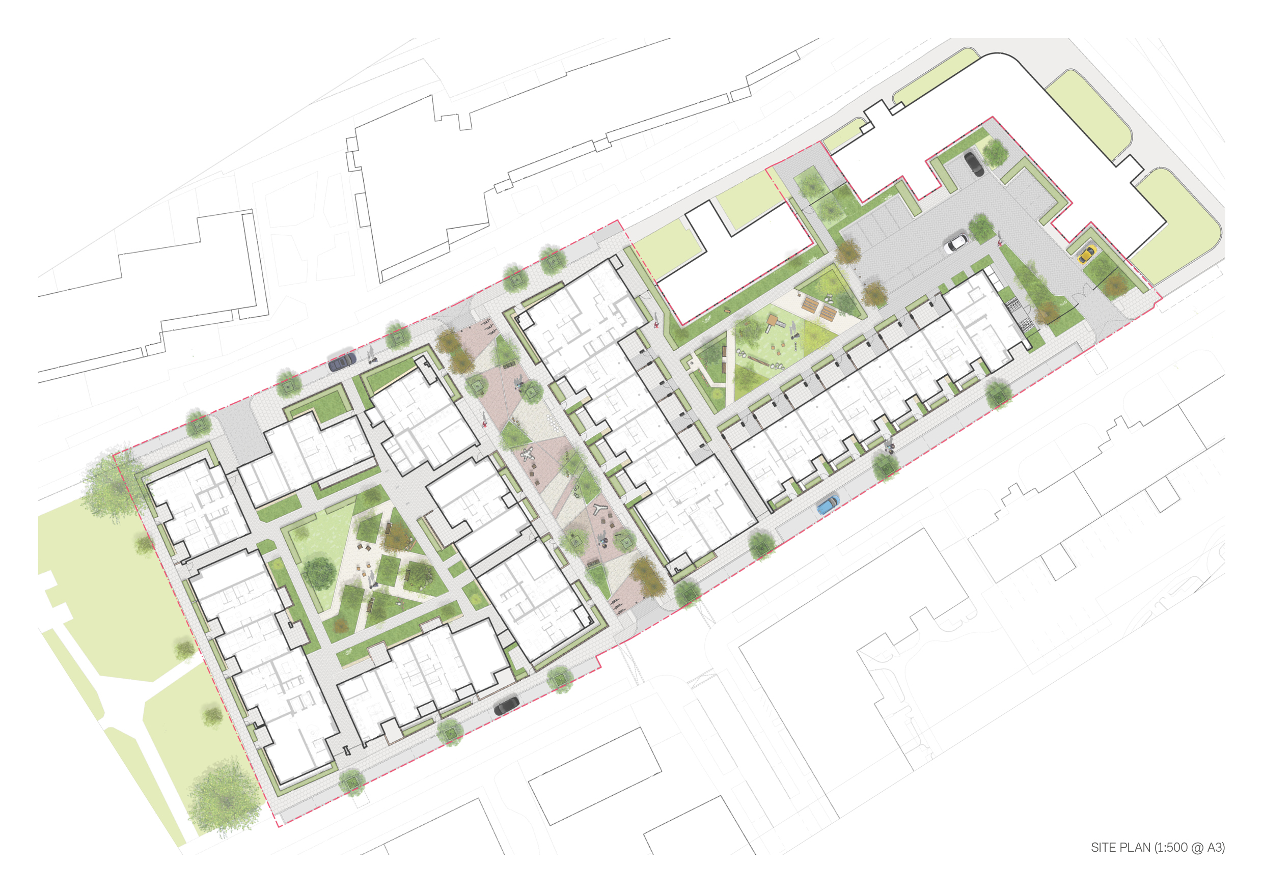
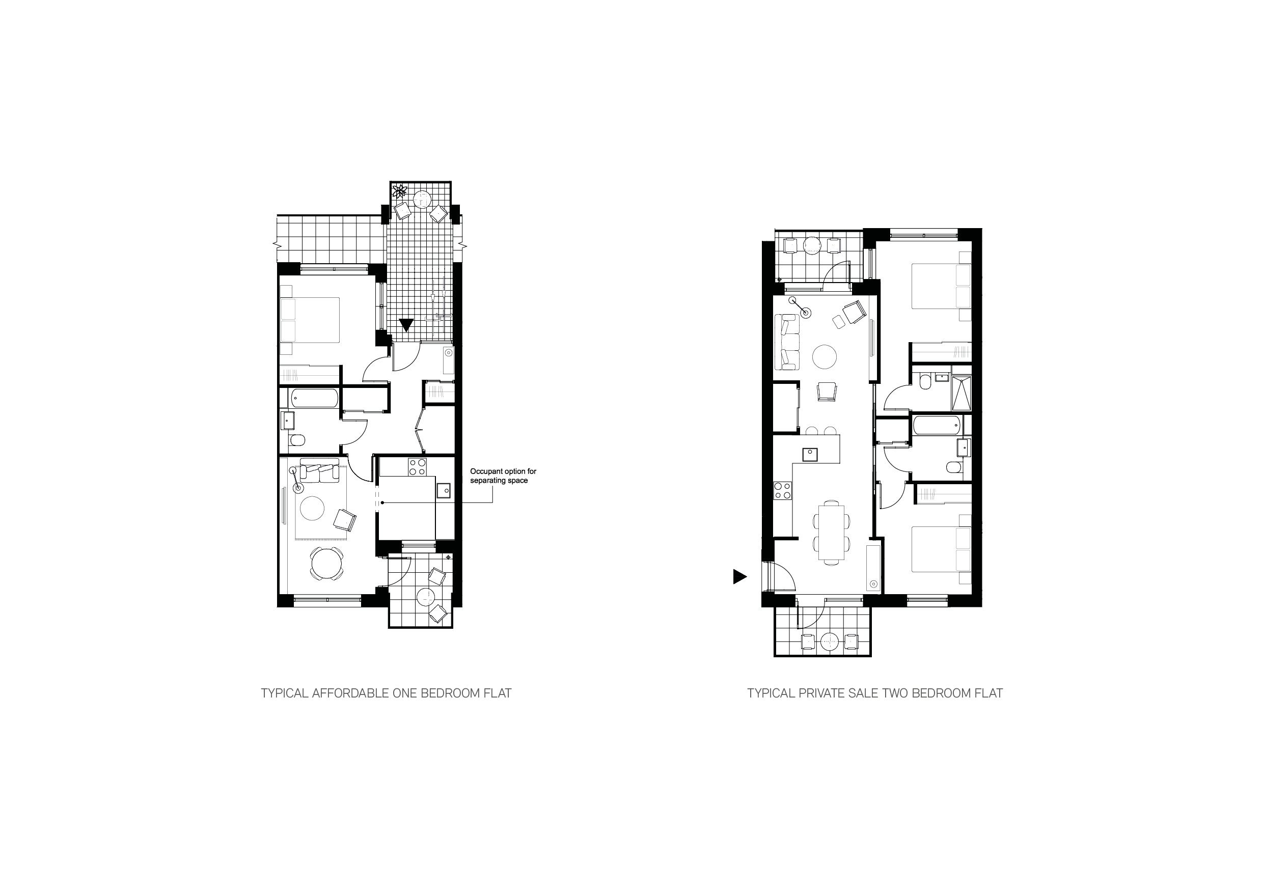
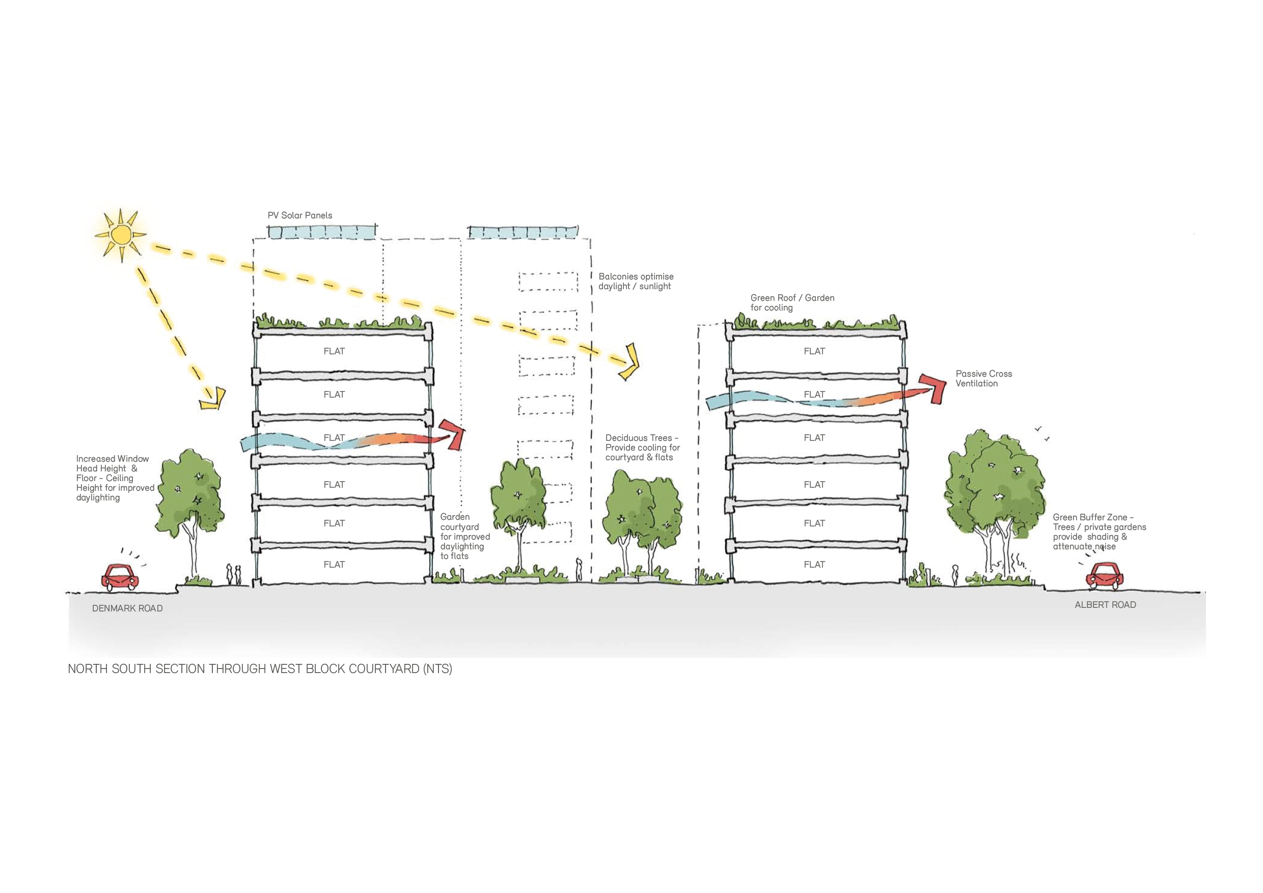
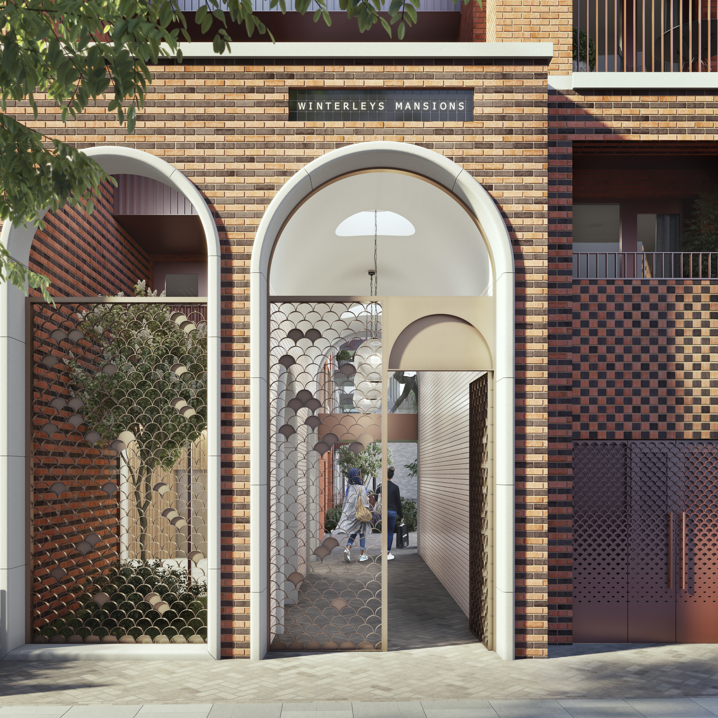
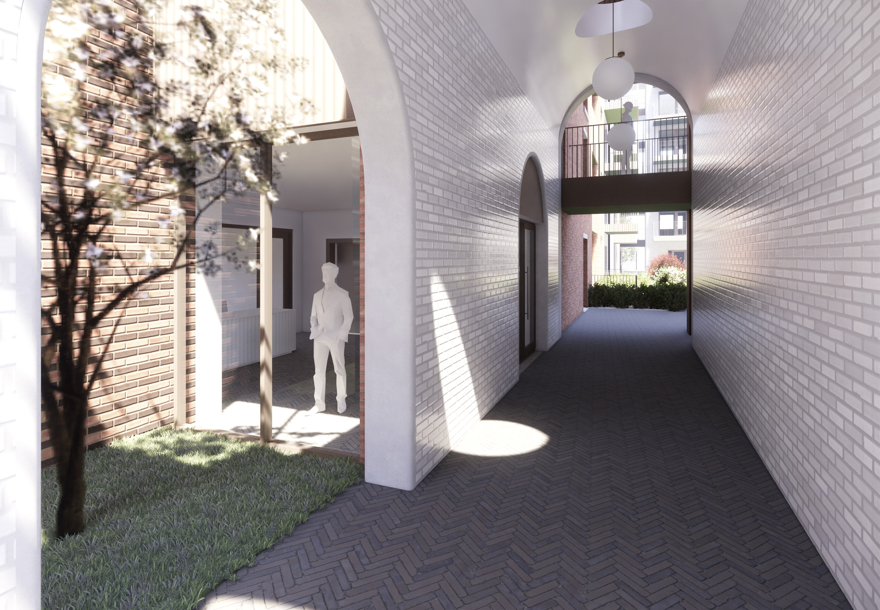
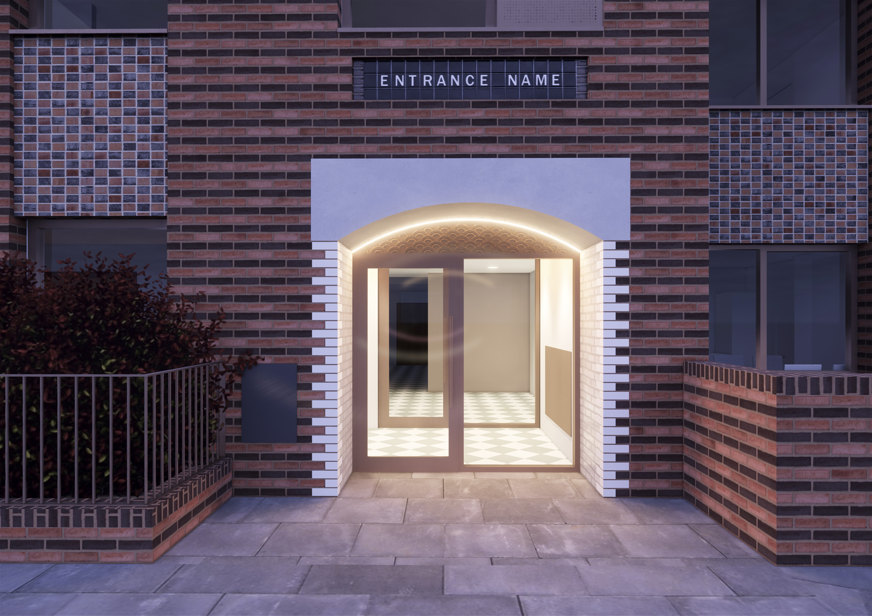
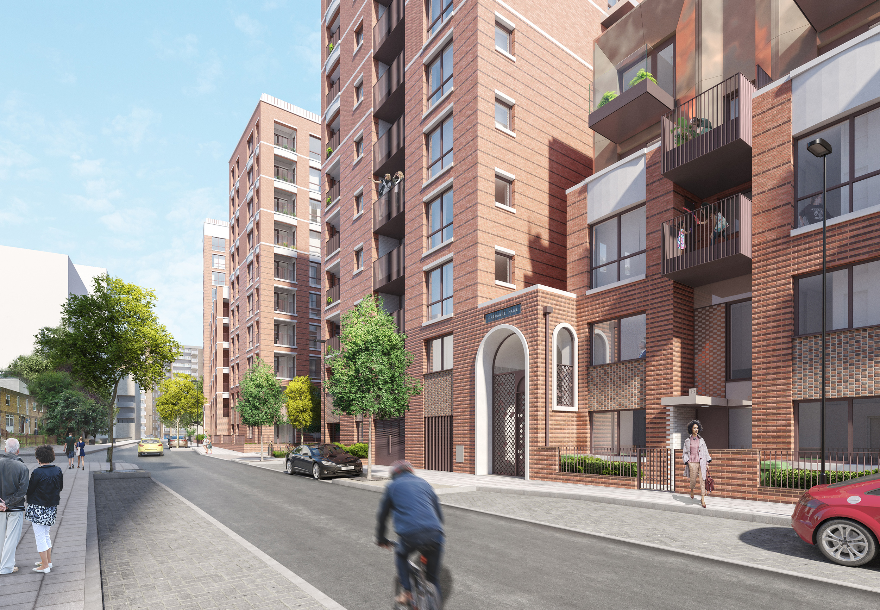
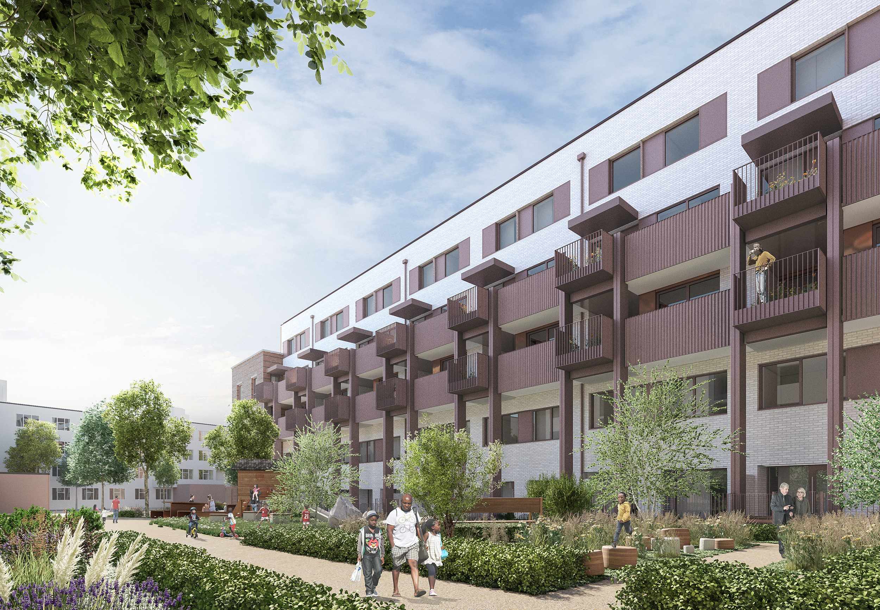
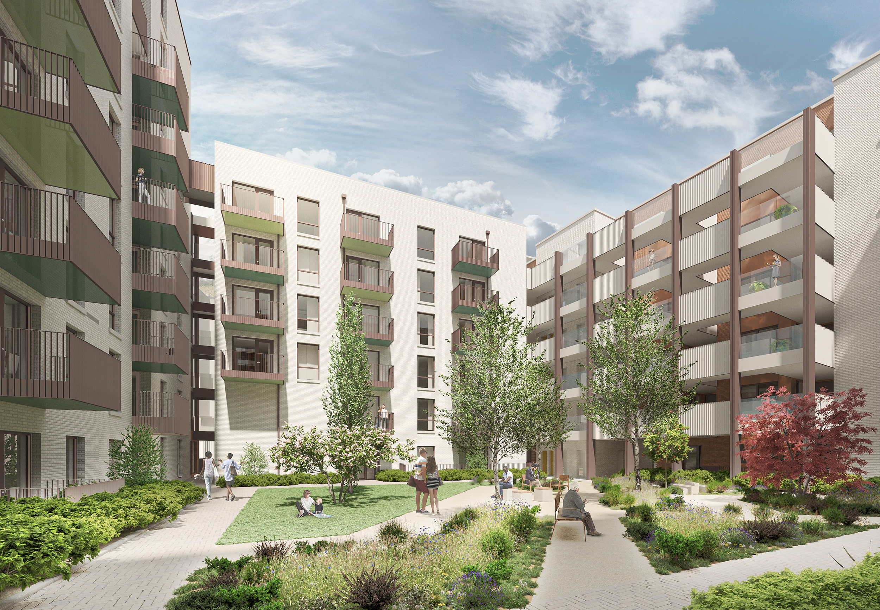
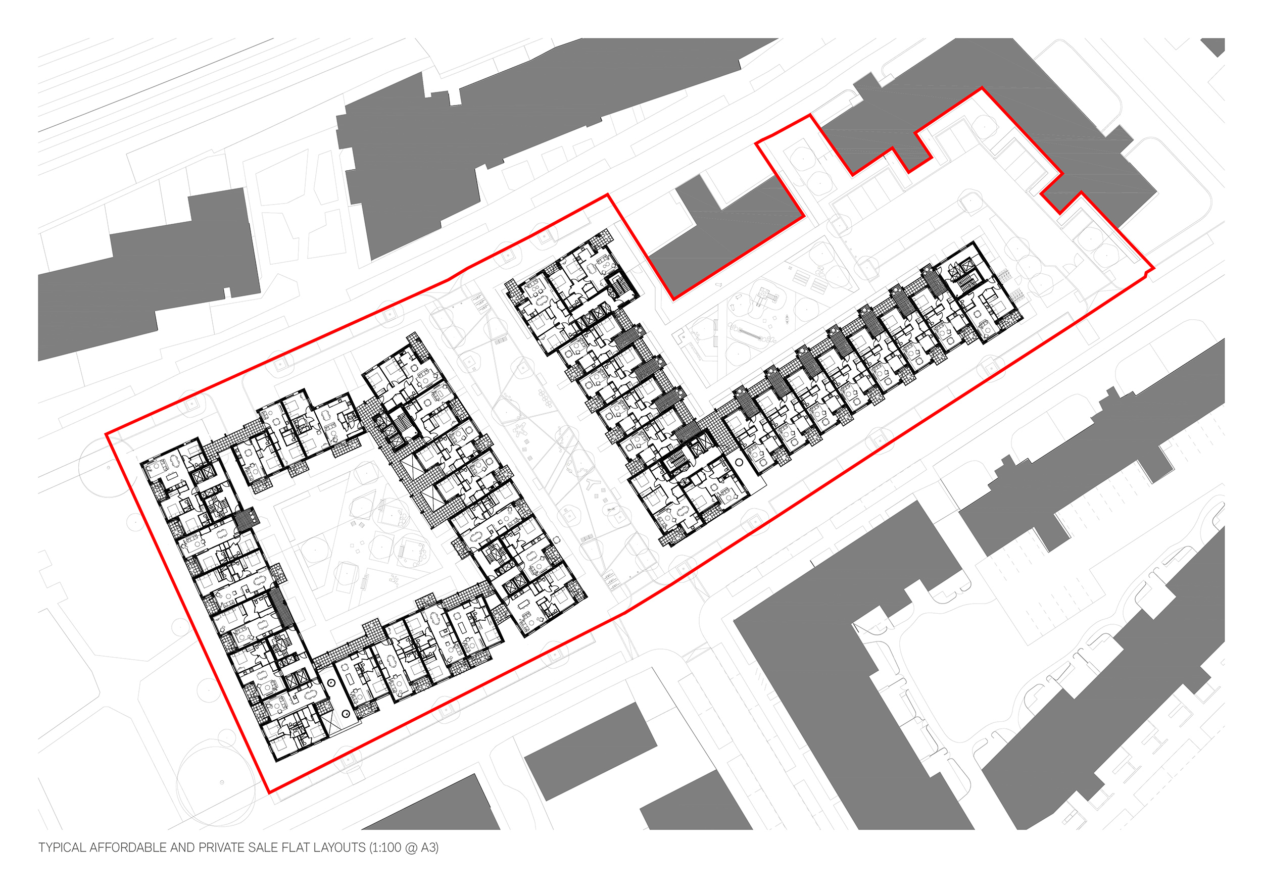
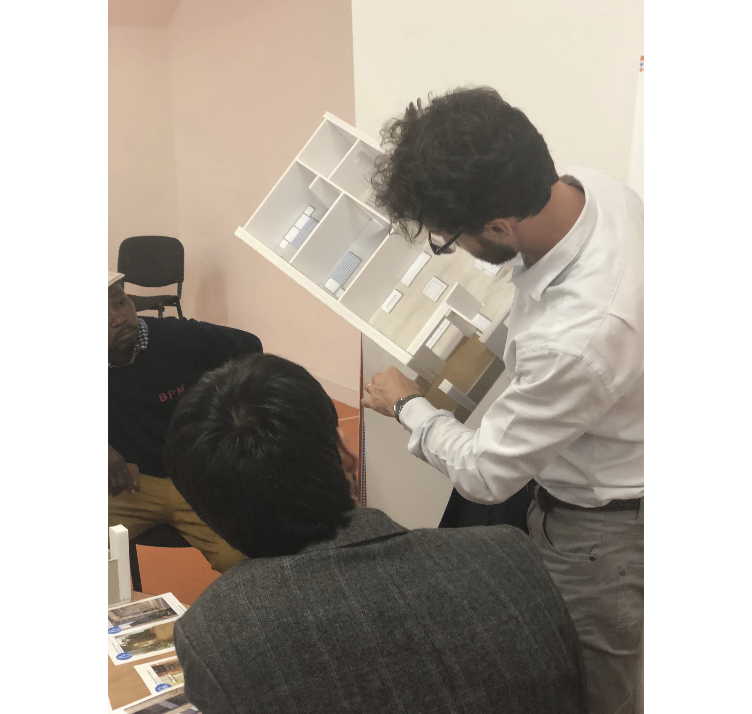
The Design Process
NWCC will be Phase 4 of Brent’s South Kilburn Regeneration Programme. The fifteen-year programme is almost halfway through, with approximately 1,000 of the 2,400 new homes built of which 60% are affordable.
Consultation
The decant strategy means tenants can move as one group from blocks opposite.
Detailed themed workshops were undertaken with this group. Whenever possible we avoided using just plans and made large scale models to compare existing and proposed layouts.
Above all the group emphasised the importance of their existing social connections, and this encouraged a focus on shared spaces within the project.
A website and three public exhibitions tracked ongoing design progress. Young people were trained and supported to create a film and music project.
Layout and Homes
The site is a complex infill, but the approach was straightforward - street facing homes, courtyard gardens and a newly created car-free street including play. Duplex homes at street level mean front doors and living spaces provide natural surveillance.
Building layouts focus on tenure blind communal entrance archways, which lead to secure shared gardens. A gallery access is used and incorporates additional amenity area for added neighbourliness. Balconies in contrast are generally recessed or enclosed for privacy.
88 existing flats are replaced by 219 new homes - 112 social rent cross-subsidized with private sales. The planned homes are larger than existing stock, and almost all are dual aspect. All the homes have underfloor heating. Stacked layouts and repeating components aim to raise construction quality, including thermal efficiency, and facilitate off-site working.
Appearance and Detail
The proposals take cues from idiosyncratic Victorian mansion flats; robust, civic minded and celebratory. The proposed palette of brick, glazed brick, cast stone and features like integrated signage reflects this – continued internally with glazed tiles and robust exposed masonry finishes to the common parts.
Key Features
An extremely complex and challenging infill site, which will provide 219 high quality new homes together with a clearly legible street network.
Special focus on the community value of a rich material palette and dignified shared space - entrances, circulation, signage, gardens and a street safe enough to play in.
Maintains an existing community of tenants, moving together in a single stage decant from buildings opposite the site.
Provides 51% social rent homes (54% by hab room) spread across both courtyard blocks.
Connects to Brent’s planned District Energy Centre
 Scheme PDF Download
Scheme PDF Download















