South Gardens, Elephant Park
Number/street name:
Heygate Street
Address line 2:
City:
London
Postcode:
SE17 1FP
Architect:
Maccreanor Lavington
Architect contact number:
Developer:
Lendlease.
Planning Authority:
Southwark Council
Planning Reference:
Date of Completion:
06/2024
Schedule of Accommodation:
146 x 1 bed apartments, 154 x 2 bed apartments, 60 x 3 bed apartments
Tenure Mix:
25% Affordable rent, 75% Market sale
Total number of homes:
Site size (hectares):
2.00
Net Density (homes per hectare):
180
Size of principal unit (sq m):
58.2
Smallest Unit (sq m):
50
Largest unit (sq m):
153
No of parking spaces:
69
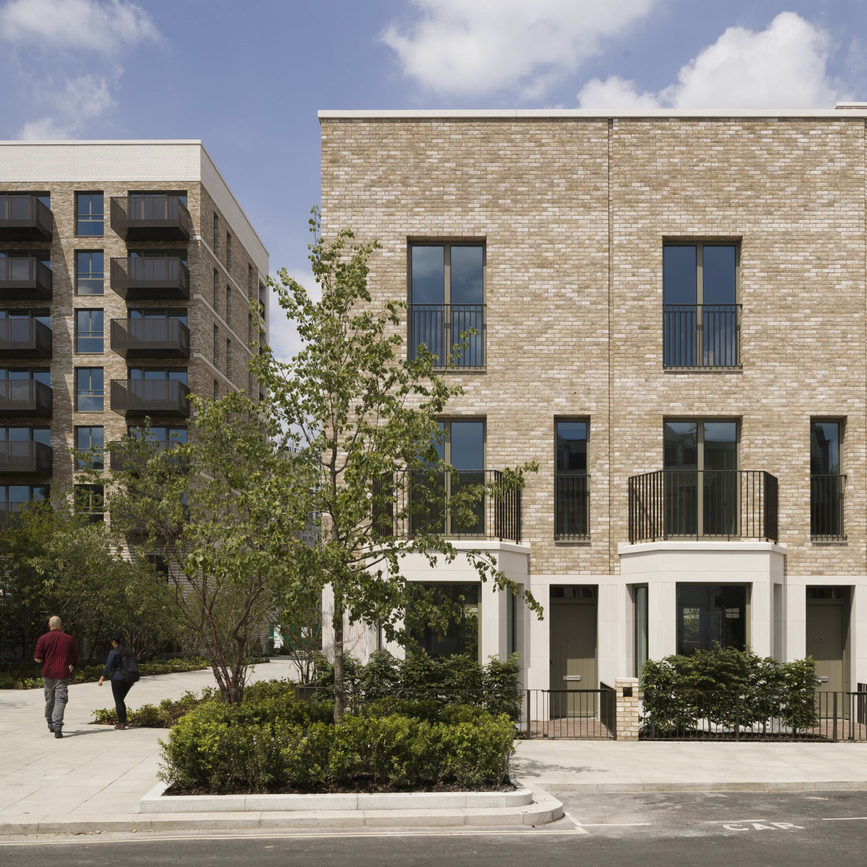
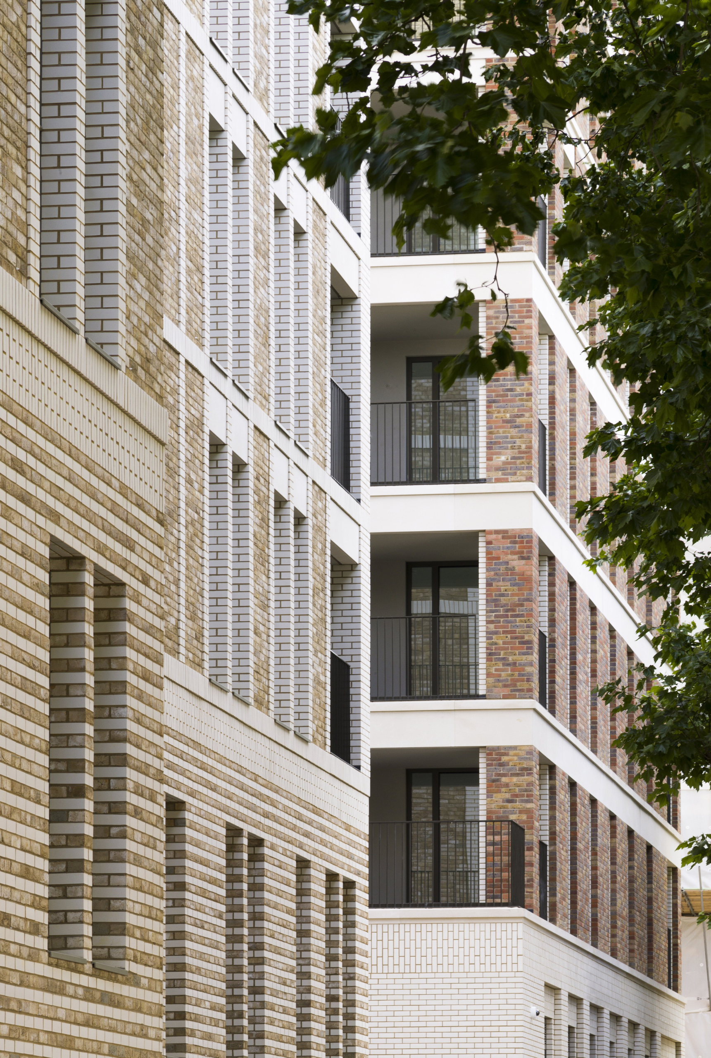
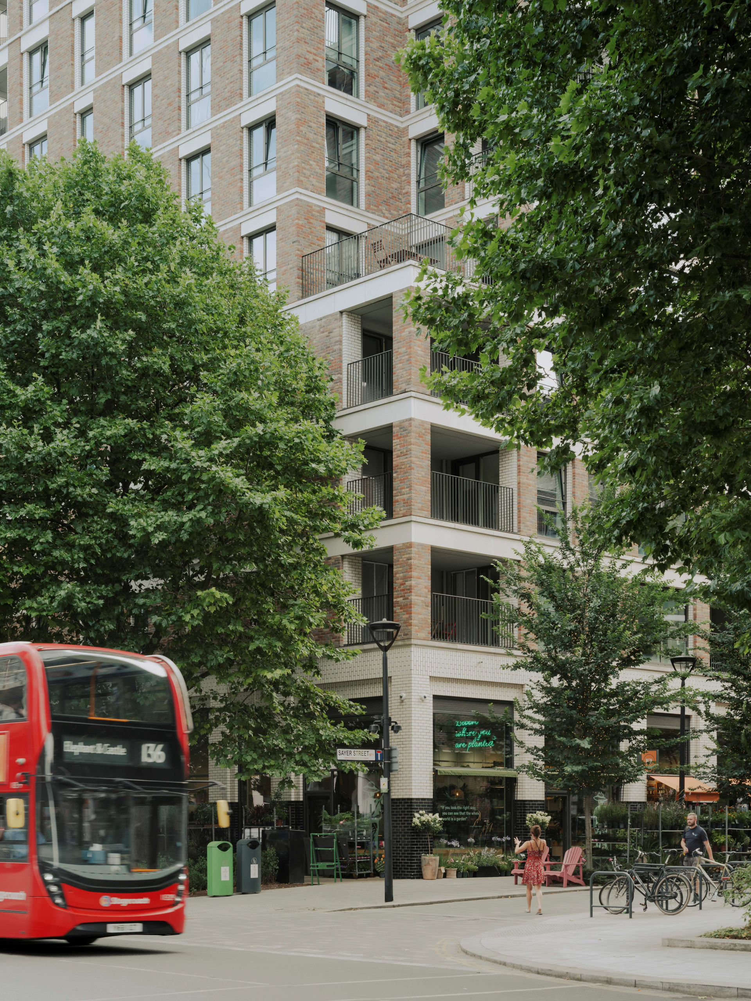
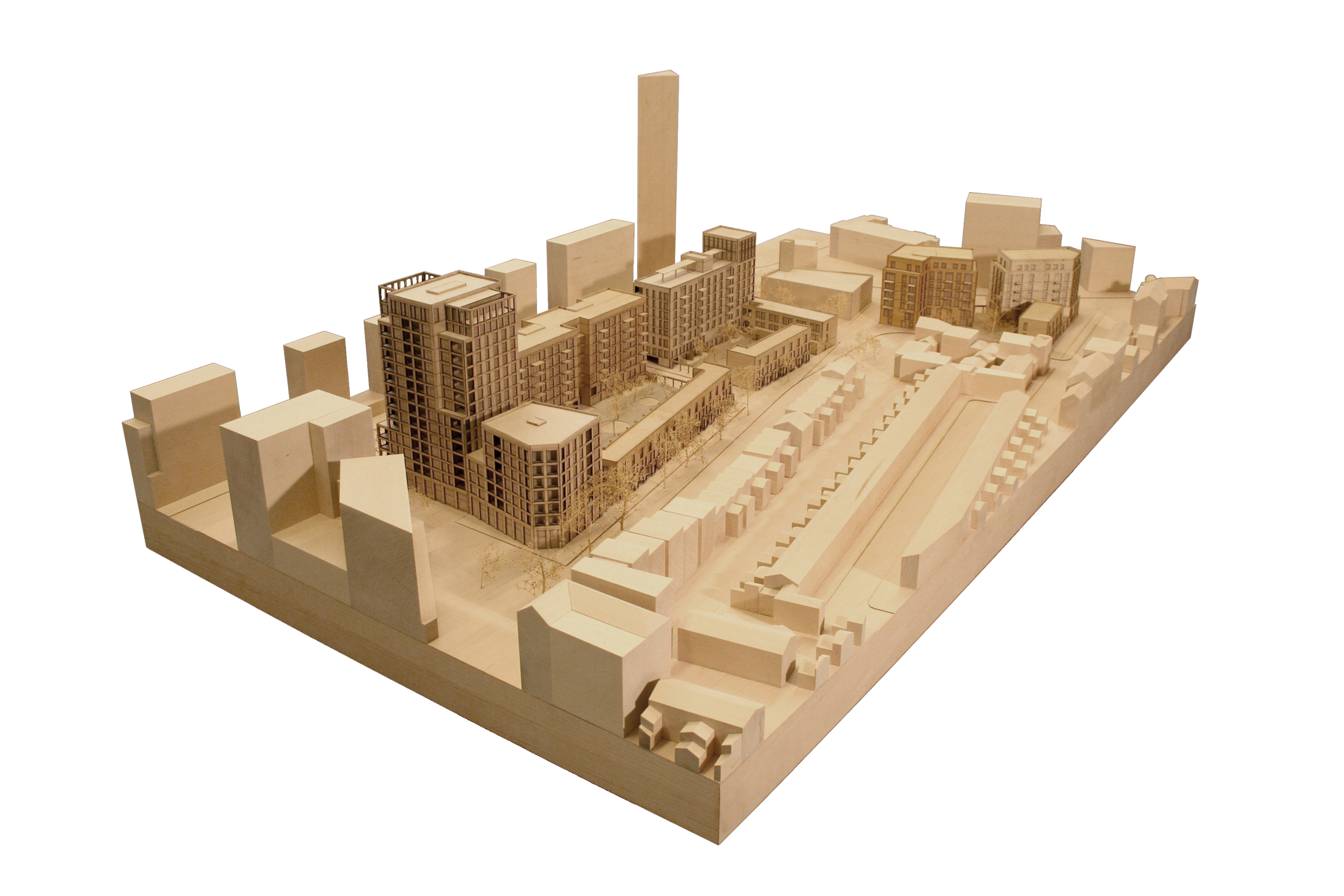
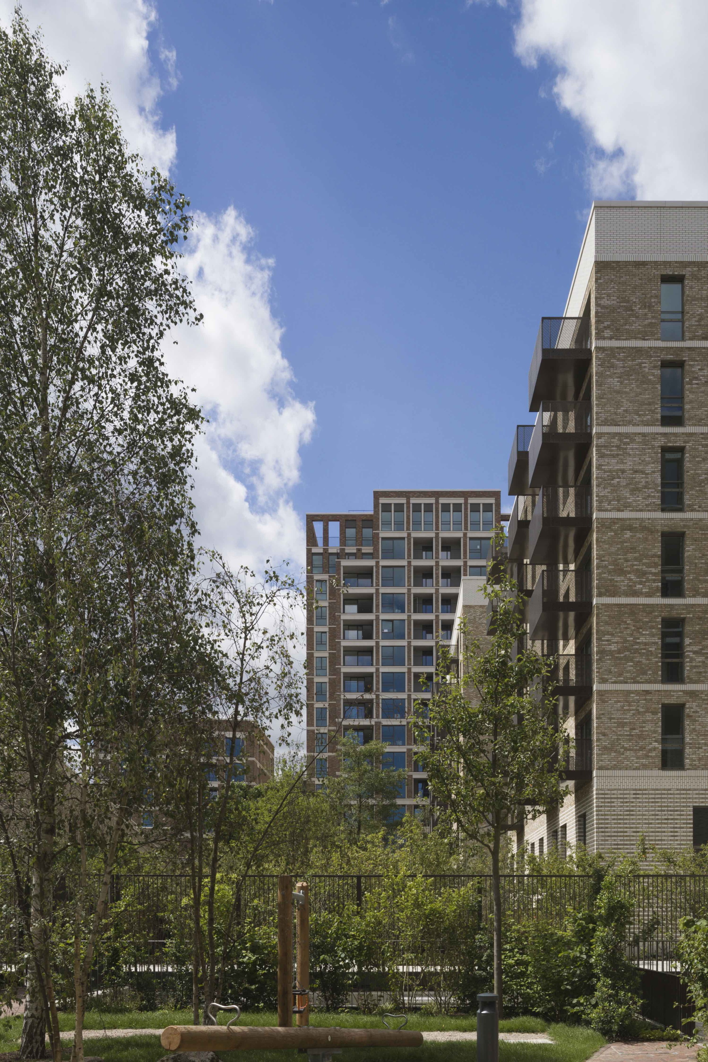
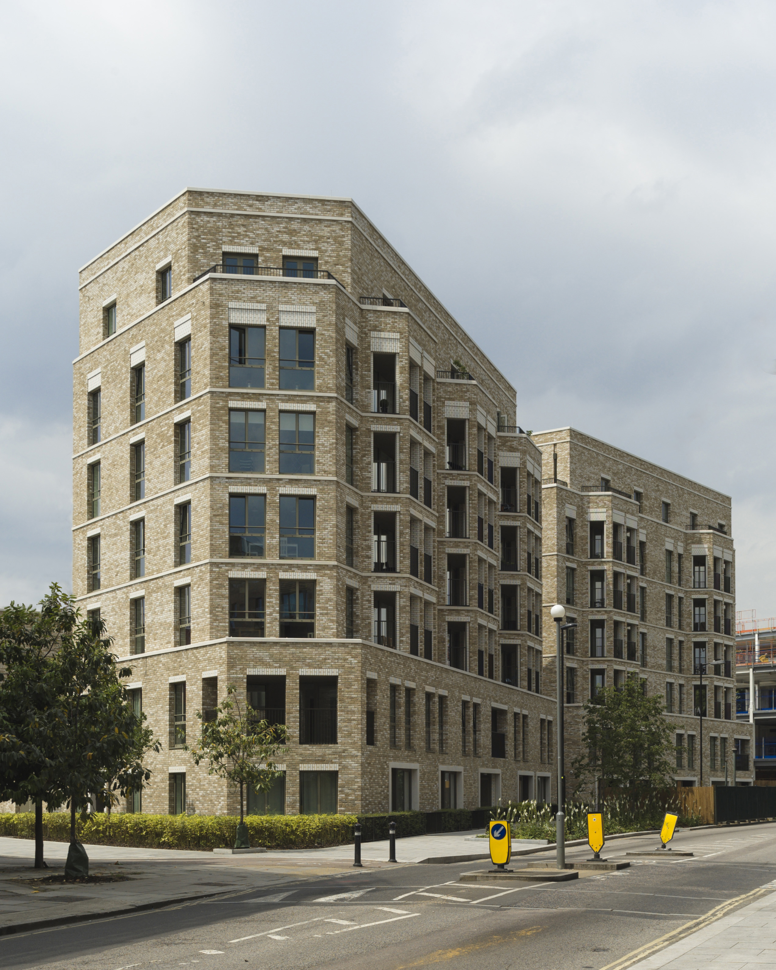
The Design Process
The scheme was granted planning permission in February 2014 and formed the first Reserved Matters submission to be made pursuant to the outline planning permission for the Heygate Masterplan, which was granted consent in March 2013. The outline planning permission approved the mixed use redevelopment of the Heygate Estate to provide up to 2,469 residential units; up to 16,750 sqm of new retail floorspace; 5,000 sqm of business floorspace, 10,000sqm of community, culture and leisure floorspace; a new energy centre; a new park; and new public realm. The outline planning permission established a series of key parameters and principles for the wider site, but reserved details relating to access, scale, appearance, layout, and landscaping are reserved for future approval via Reserved Matters applications.
 Scheme PDF Download
Scheme PDF Download





