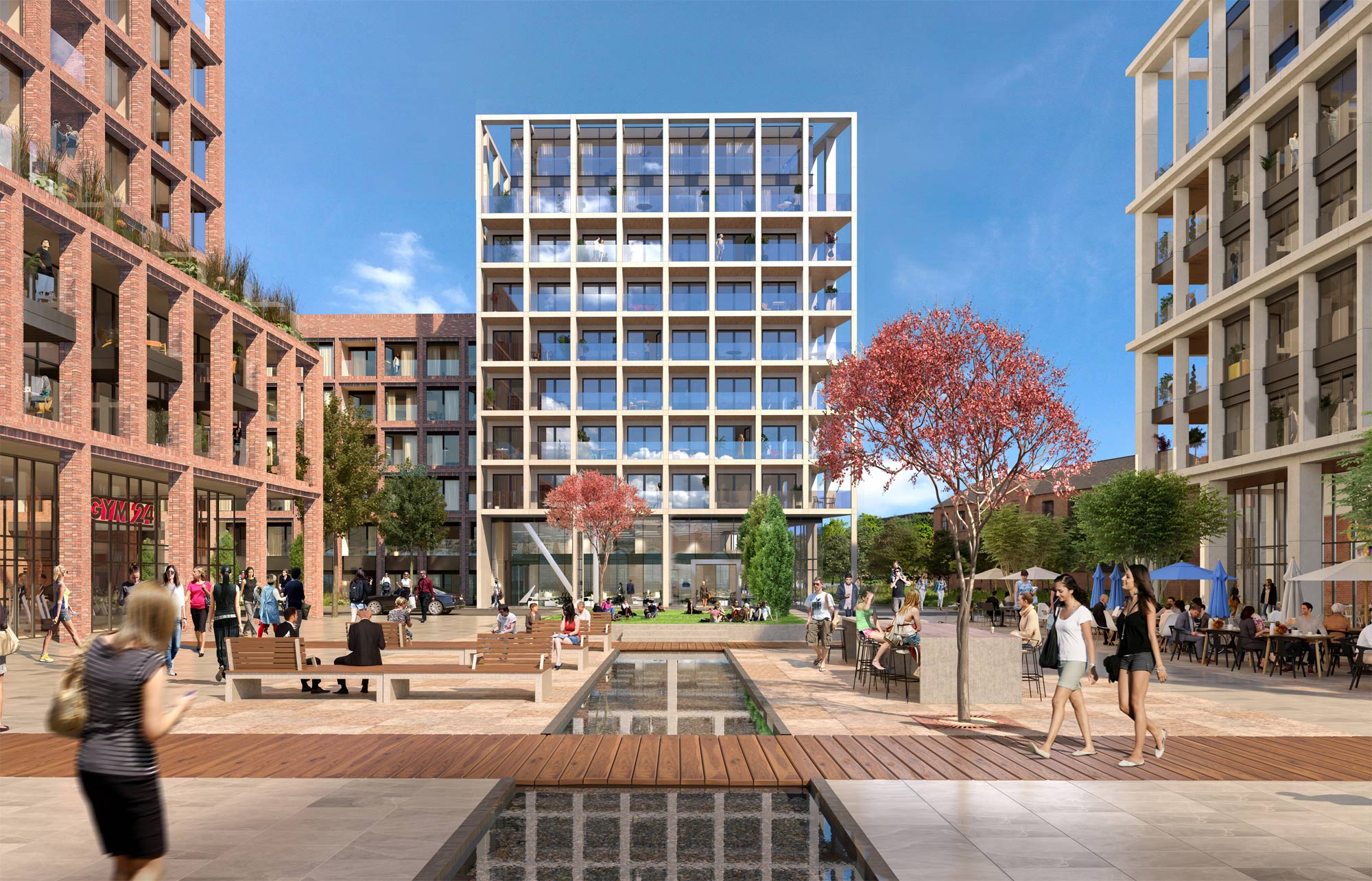South Bank
Number/street name:
Junction of Hunslet Road and Chadwick Street
Address line 2:
City:
Leeds
Postcode:
LS10 1LJ
Architect:
DK-Architects
Architect contact number:
Developer:
The Guinness Partnership.
Planning Authority:
Leeds City Council
Planning Reference:
16/00493/FU
16/02786/COND
Date of Completion:
07/2025
Schedule of Accommodation:
280 x 1 bed apartments, 433 x 2 bed apartments, 154 x 3 bed apartments, 61 x 3 bed houses
Tenure Mix:
95% Market sale, 3% Affordable rent, 2% Shared Ownership
Total number of homes:
Site size (hectares):
2.42
Net Density (homes per hectare):
383
Size of principal unit (sq m):
70
Smallest Unit (sq m):
43
Largest unit (sq m):
120
No of parking spaces:
334


The Design Process
Currently home to an abandoned car showroom, the site acts as one of the Southern Gateway's to Leeds South Bank. The site is a key part of the Leeds South Bank Framework, an initiative designed to double the size of Leeds City Centre over the next twenty years. Our proposal - Planning Permission 18/03033/FU gained detailed planning consent for a mixed use development of 928 dwellings, together with commercial space (A1/A2/A3 and B1 uses) and associated managed public realm. Granted 20.11.2018.
 Scheme PDF Download
Scheme PDF Download
