Smithy Croft
Number/street name:
107 Finney Lane
Address line 2:
Heald Green
City:
Cheadle
Postcode:
SK8 3PT
Architect:
PRP
Architect contact number:
Developer:
Your Housing Group.
Contractor:
Seddon Construction
Planning Authority:
Stockport Metropolitan Borough Council
Planning Reference:
DC/048627
Date of Completion:
Schedule of Accommodation:
45 x 1 bed apartment, 10 x 2 bed apartment
Tenure Mix:
Mixed tenure
Total number of homes:
Site size (hectares):
0.64
Net Density (homes per hectare):
85
Size of principal unit (sq m):
63
Smallest Unit (sq m):
55
Largest unit (sq m):
68
No of parking spaces:
27
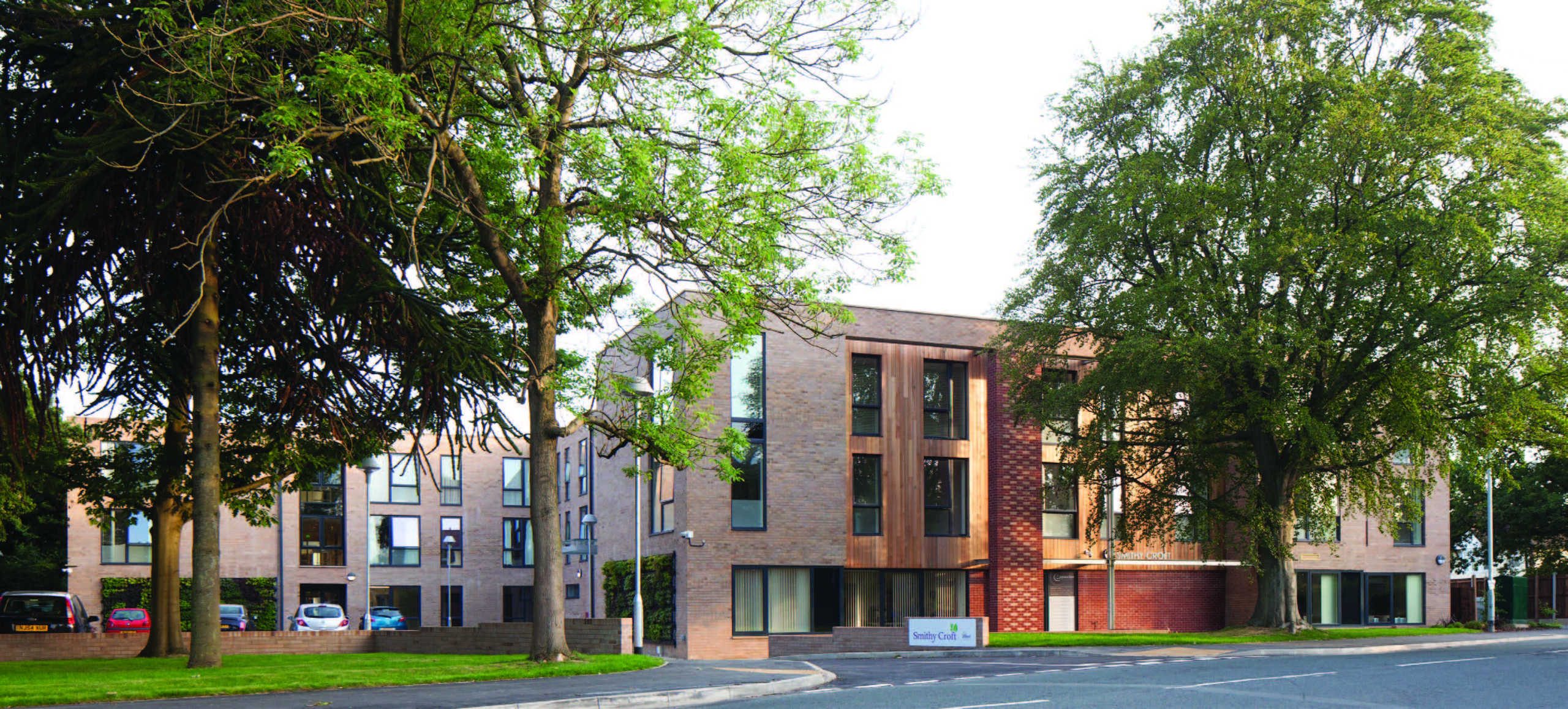
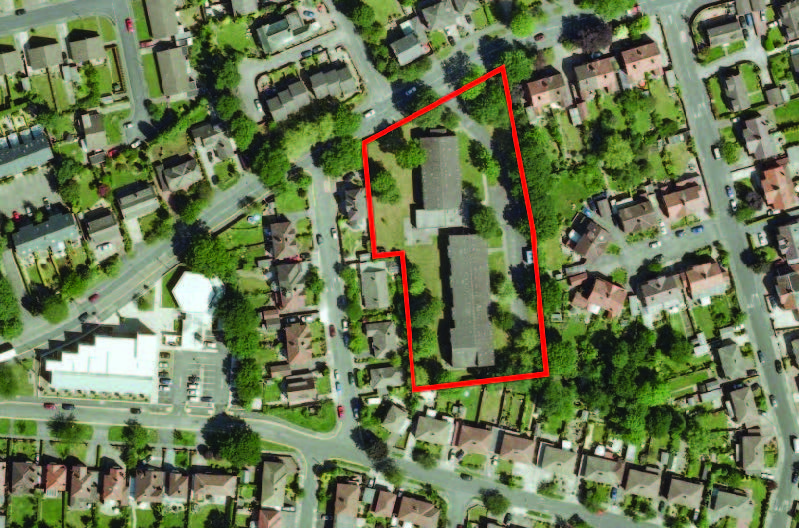
Planning History
We enjoyed a good constructive working relationship with planning officers on a difficult site which directly impacted on a number of surrounding residential properties. Whilst neighbours fully supported the intended use of the site, their concerns around density, height and appearance and the perception of overlooking all needed to be addressed through the consultation and planning process. Public Consultation was carried out in June 2011, with the Planning Application submitted in November 2011 and Planning Approval was achieved in July 2012.
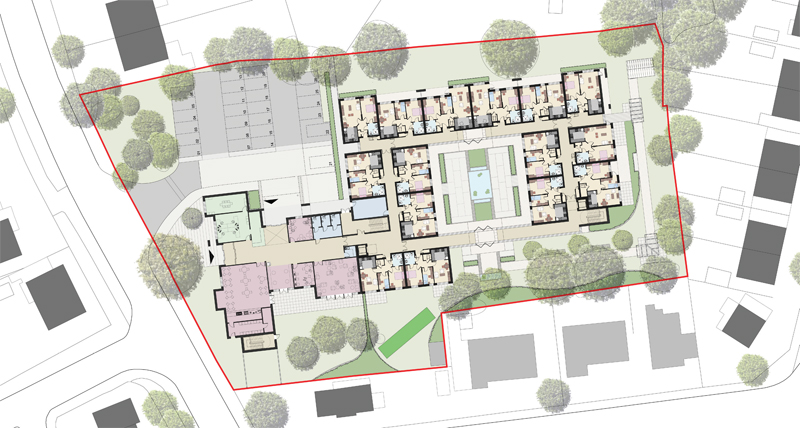
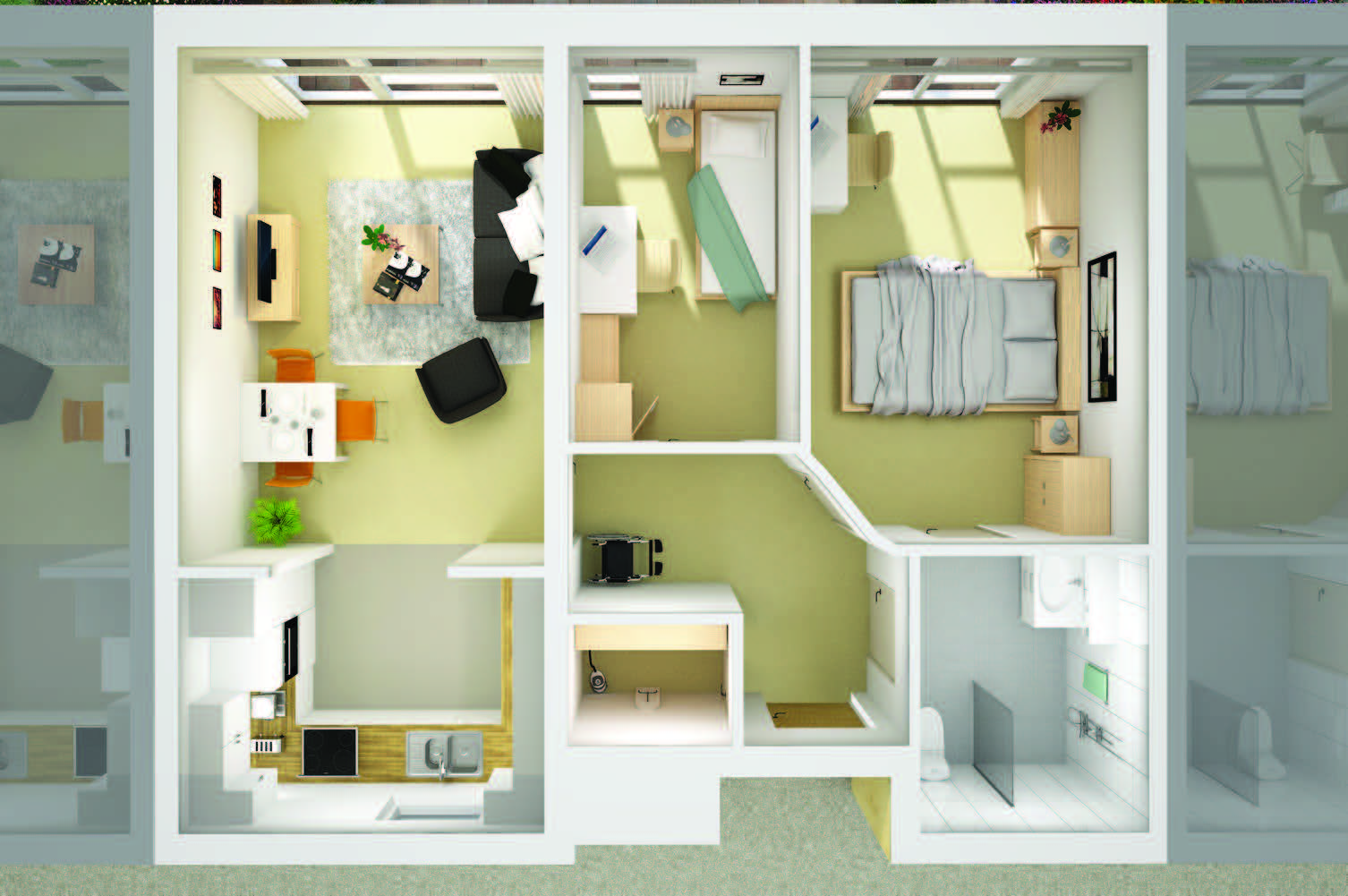
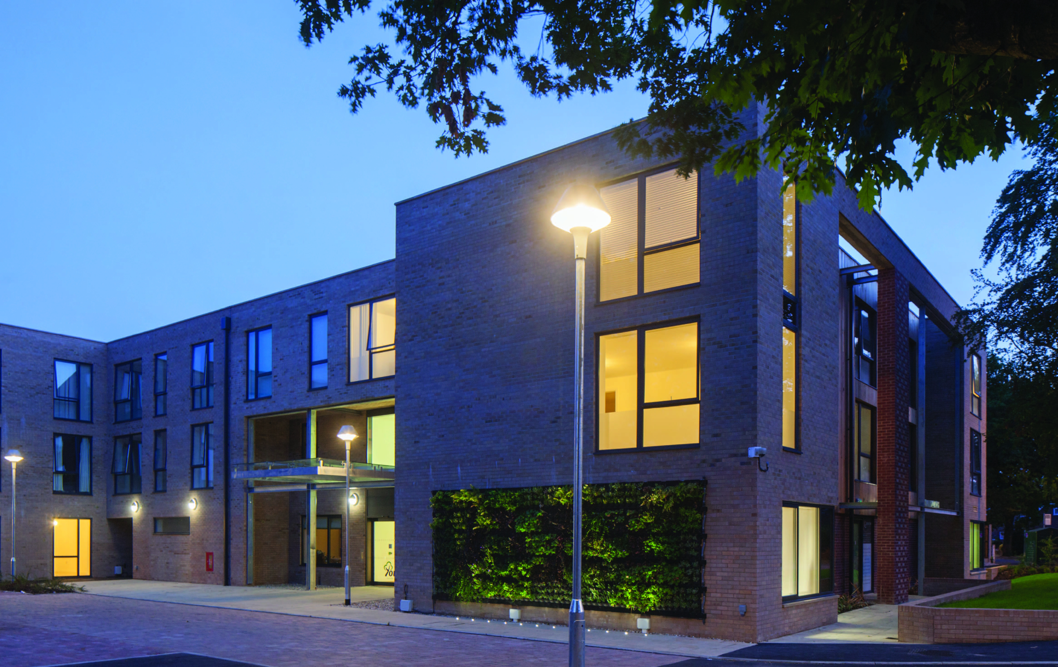
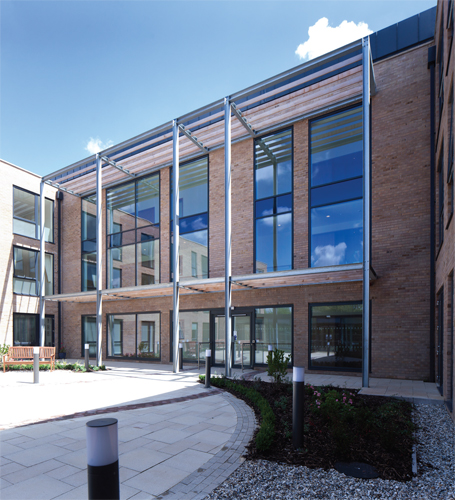
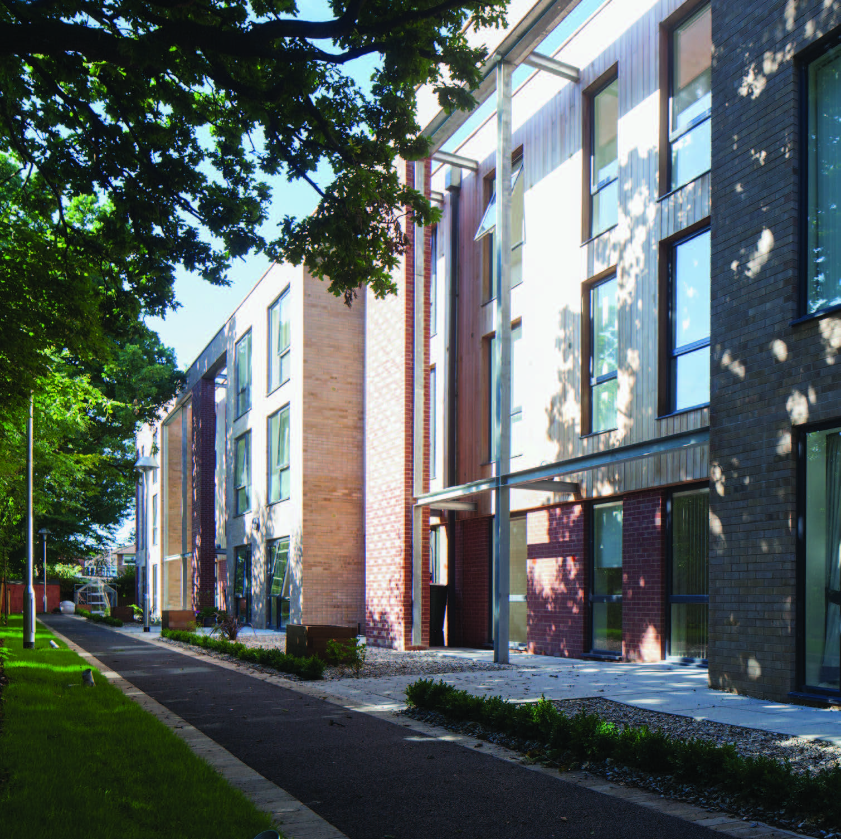
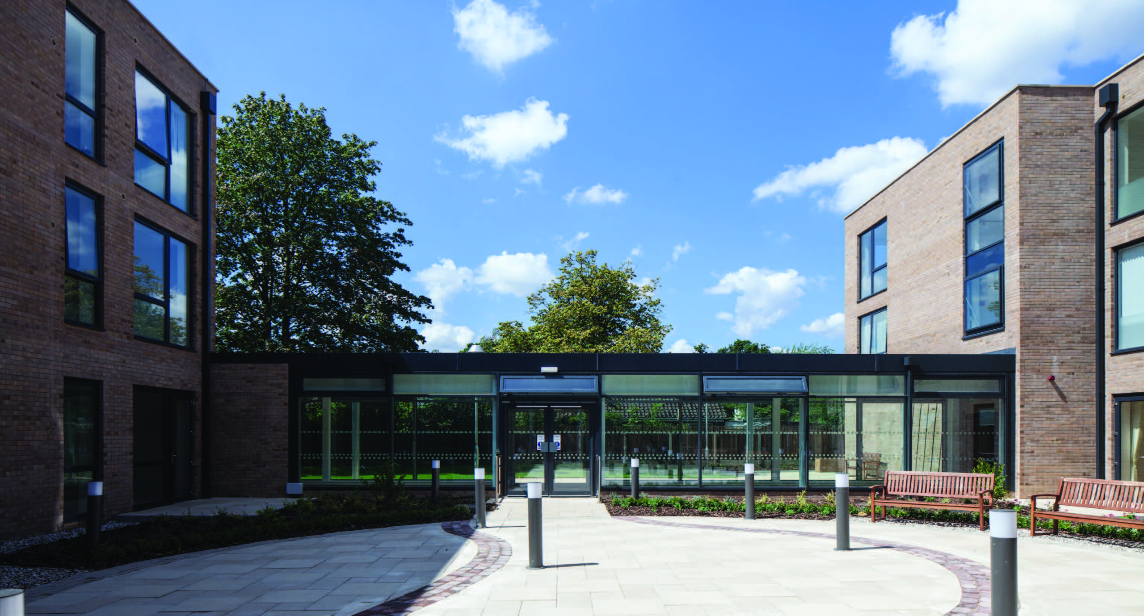
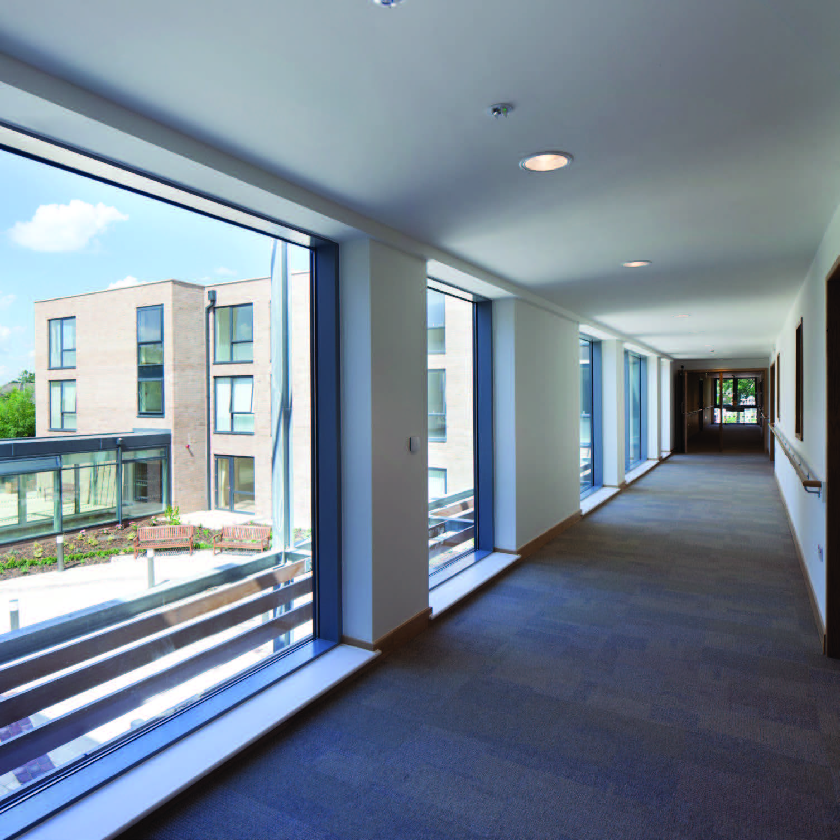
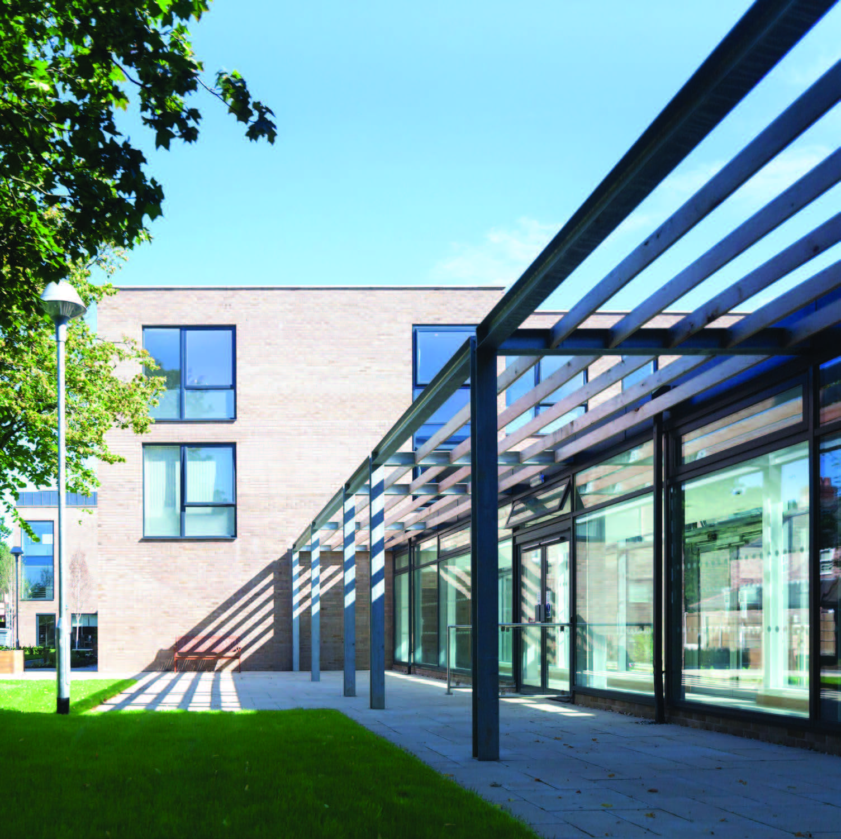
The Design Process
The new building reflects certain characteristics of surrounding buildings, notably with the use of brickwork for external walls, in colours matching or harmonising with existing brick colours. The building includes for two colours of brickwork. The predominant brick is a light buff in colour with a secondary accent brick in a darker tone used at the base which helps to articulate the façade and reduce the scale of the building. Stone sills are incorporated within openings and at parapet wall structures. Vertical timber boarding is proposed within the recesses at the upper levels which will complement the horizontal timber brise-soleil. The layout of the building was designed to create garden/amenity areas. Careful consideration to the orientation and aspect of these spaces ensured that they will be sheltered, warm and inviting so as to actively encourage their use by residents and visitors from the community alike.
 Scheme PDF Download
Scheme PDF Download








