Six Pavilions Student Housing
Number/street name:
Land To The Rear
Fairfield
115 Banbury Road
Address line 2:
City:
Oxford
Postcode:
OX2 6LA
Architect:
Belsize Architects
Architect contact number:
Developer:
University College, Oxford.
Contractor:
TBA
Planning Authority:
Oxford City Council,
Planning Reference:
15/01102/FUL
Date of Completion:
Schedule of Accommodation:
6 x 5 bed apartments
Tenure Mix:
100% Private Rent
Total number of homes:
Site size (hectares):
0.3
Net Density (homes per hectare):
0.01
Size of principal unit (sq m):
N/A
Smallest Unit (sq m):
134
Largest unit (sq m):
181
No of parking spaces:
0
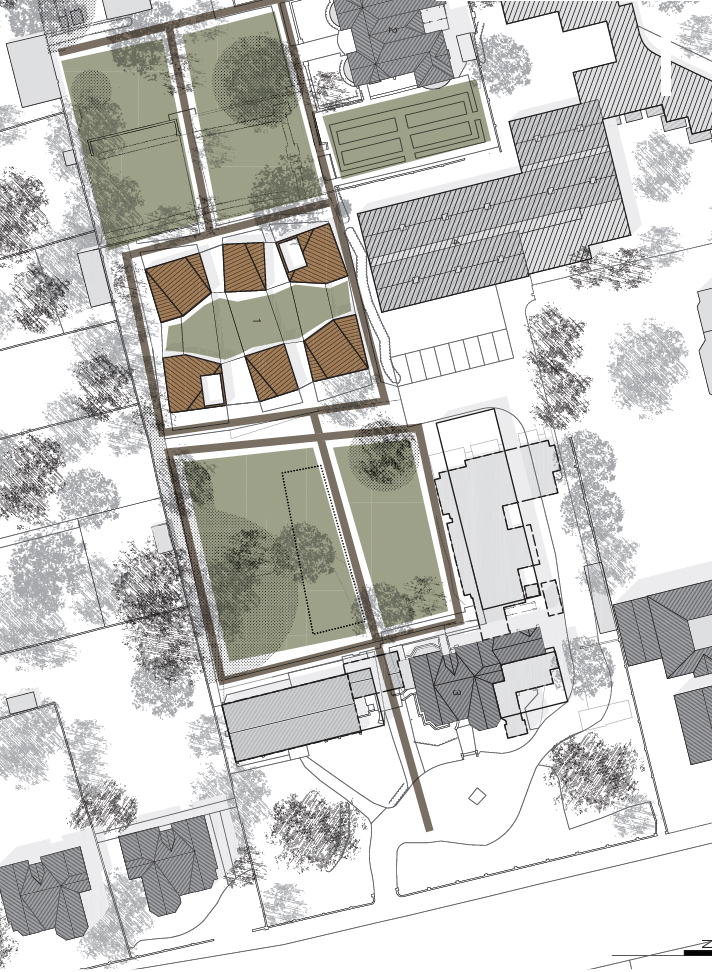

Planning History
Pre-application advice given by Mrs Felicity Byrne. Planning application submitted 10/04/2015 and approved 08/10/2015.
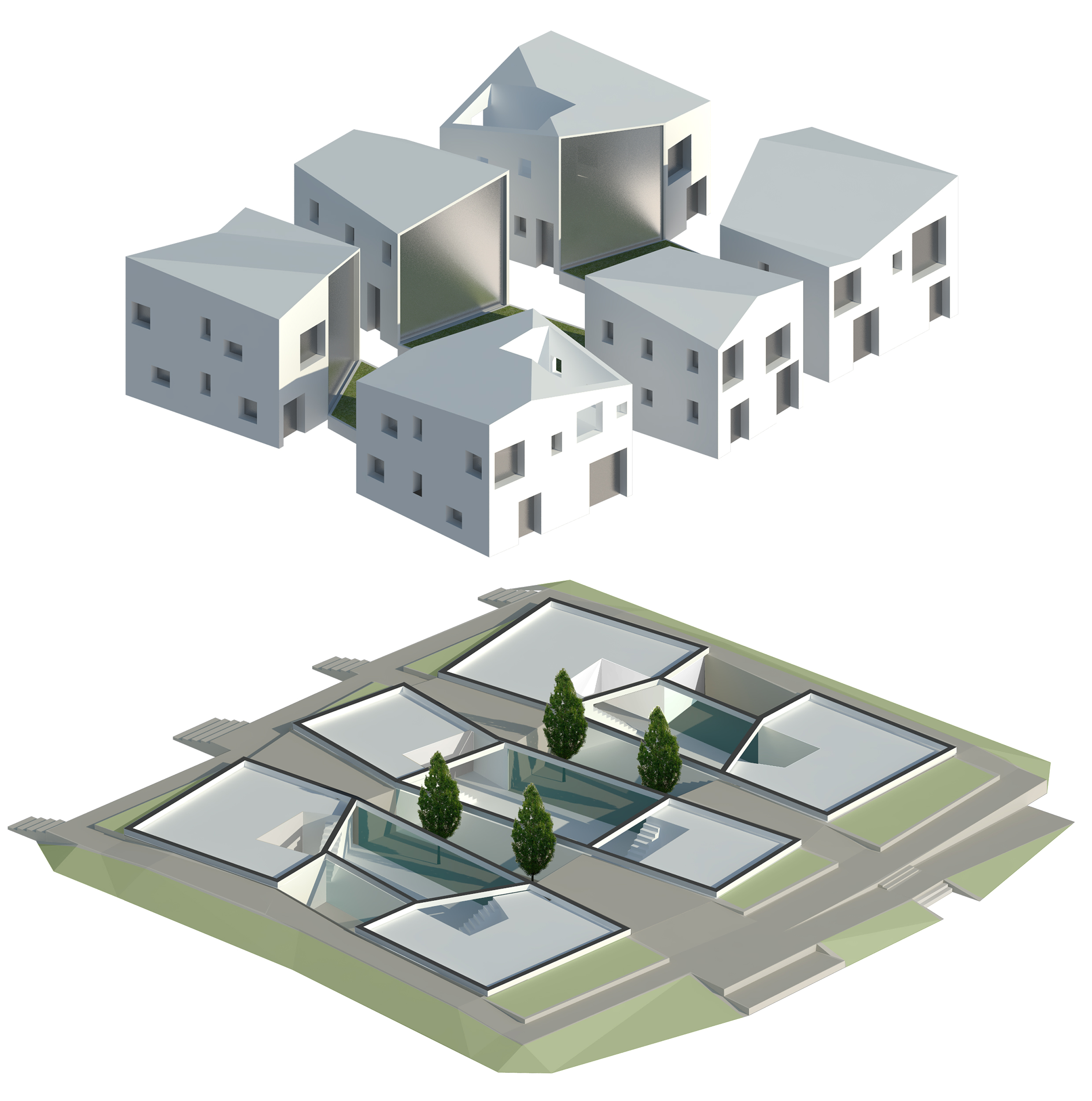
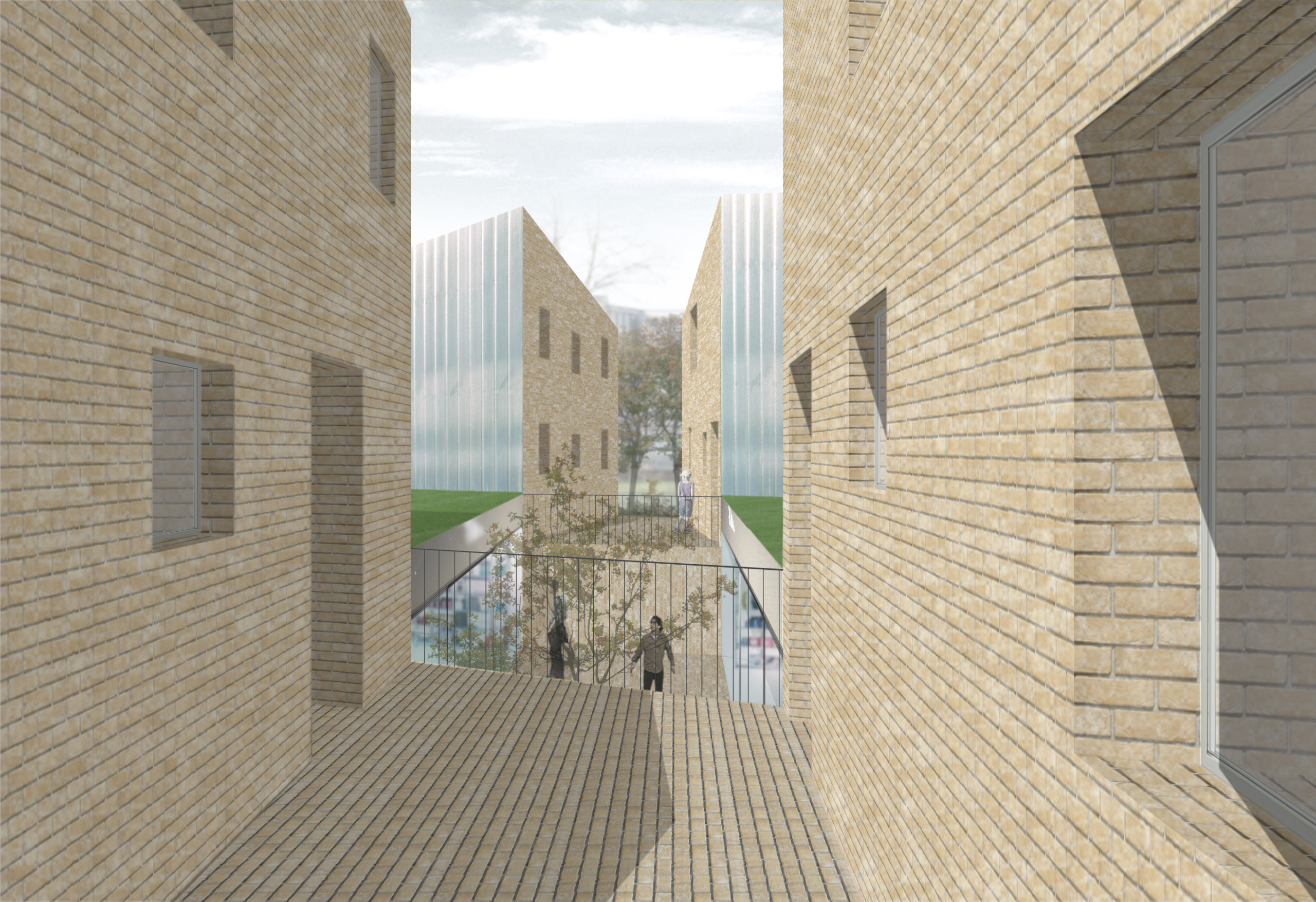
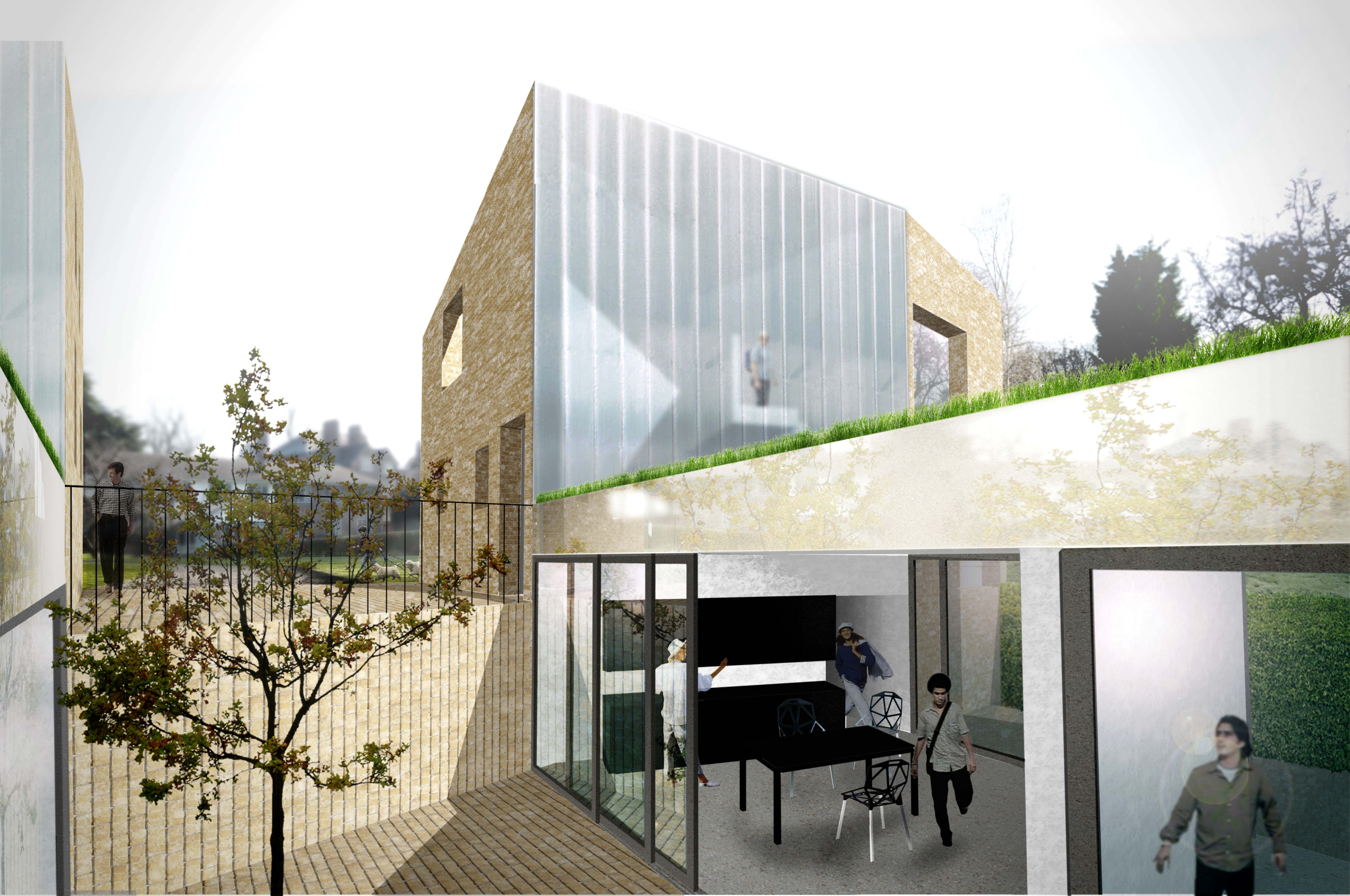
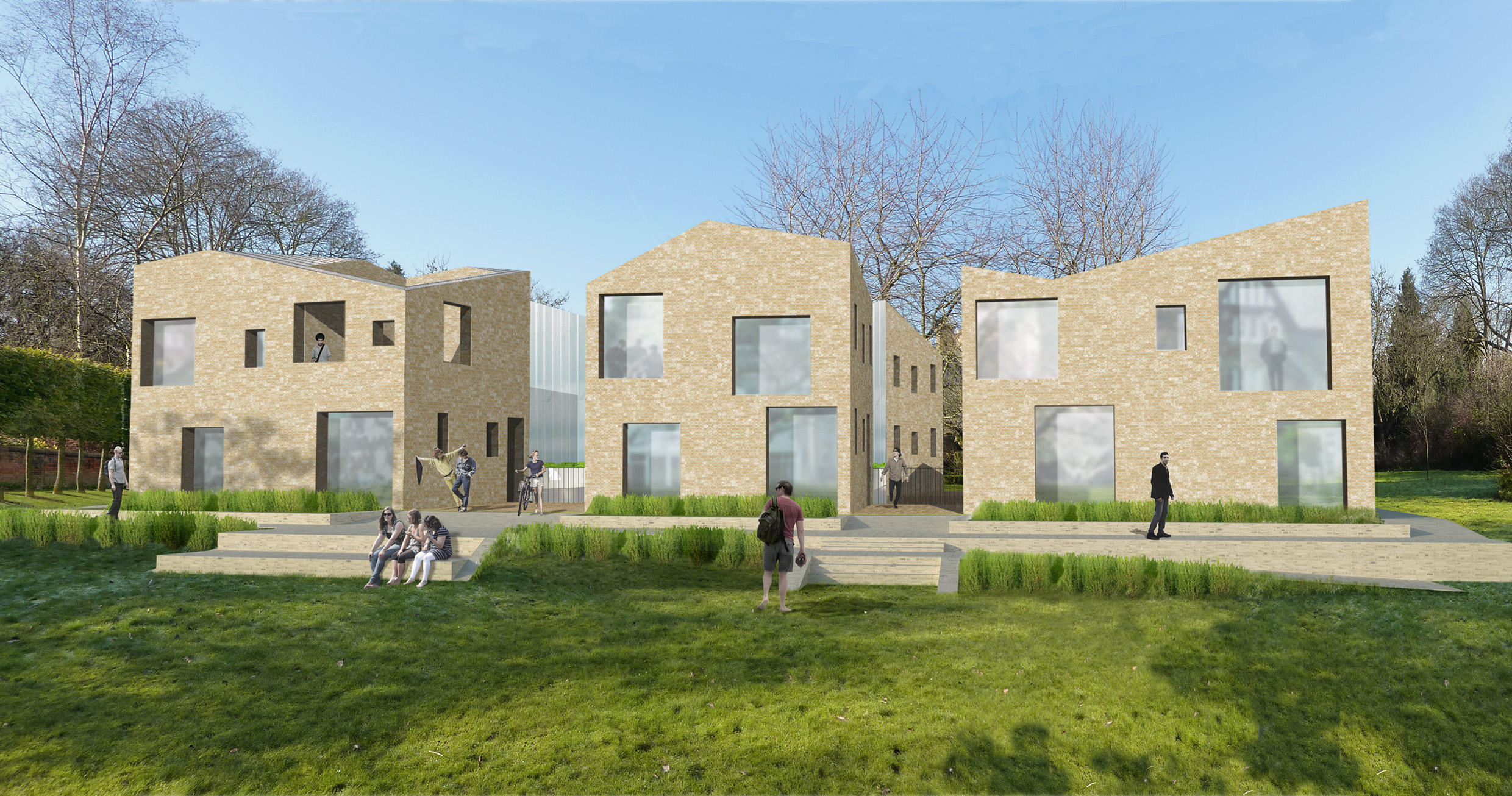
The Design Process
Belsize Architects’ accommodation for thirty students, a back-land development within an unusually sensitive conservation area, aims to serve as a new exemplar for student housing. It provides the feel of a shared single home rather than the corridors of a typical institutional block yet still offers close interaction and communal living. Six pavilions share communal kitchens and recreation space at the lower level which connects everyone in the complex through sunken courtyards. 1. The new pavilions sit within a much larger site which encompasses existing and potential future College buildings. In order not to break up the green space six units have been designed to resemble pavilions sitting within a larger landscape. In addition the proposed setting provides flexibility and connectivity for future development. External views are crafted to look outward connecting the pavilions with the surrounding landscape. Pedestrian routes have been devised in conjunction with the landscaping design to allow easy access to adjoining buildings and gardens. 2. The development is located within a residential area in north Oxford, offering a range of facilities within a short walk. Oxford town centre is readily accessible. 3. The development is located on Banbury Road – a major road leading into Oxford offering a plethora of bus options as well as cycle routes. 4. The project provides new accommodation for the College, enabling it to free up existing rented space in the town. 5. The surrounding buildings are treated with sensitivity through choice of scale and materials. In its design review at pre application stage CABE praised the project, stating that the proposal was “…ambitious and inspiring. The strong, sculptural forms of the six pavilion buildings connected by sunken open spaces appear grounded in their landscape setting and make a positive contribution to the character of the area”. 6. The low-rise layout responds to the project’s setting within the North Oxford Suburb Conservation Area. The design has also been developed to soften the boundaries between the site and surrounding landscape. 7. While not traversed by public streets, the project takes into consideration a long-term vision for expansion and positions itself for optimal usage of the site. 8. The scale and transparency of the project allow for easy way finding. 9. The development does not immediately affect the surrounding streetscape. 10. The site is carpark free allowing only for dropping off. 11. The development mediates between public and private; students are allocated a bedroom on an upper floor, while the lower ground floor contains a kitchen and living area and is designed to promote social interaction. The series of sunken courtyards linking the pavilions offer semi-private spaces for the residents while permitting the appearance of more expansive public space within the campus as a whole. 12. External storage and amenities are provided within the existing campus.
 Scheme PDF Download
Scheme PDF Download





