Sinclair Building
Number/street name:
266 Glossop Road
Address line 2:
City:
Sheffield
Postcode:
S10 2HS
Architect:
Project Orange
Architect contact number:
Developer:
Cristian Sinclair.
Planning Authority:
Sheffield City Council
Planning Reference:
02/02746/FUL
Date of Completion:
Schedule of Accommodation:
22 x Apartments
Tenure Mix:
Total number of homes:
Site size (hectares):
Net Density (homes per hectare):
Size of principal unit (sq m):
Smallest Unit (sq m):
Largest unit (sq m):
No of parking spaces:
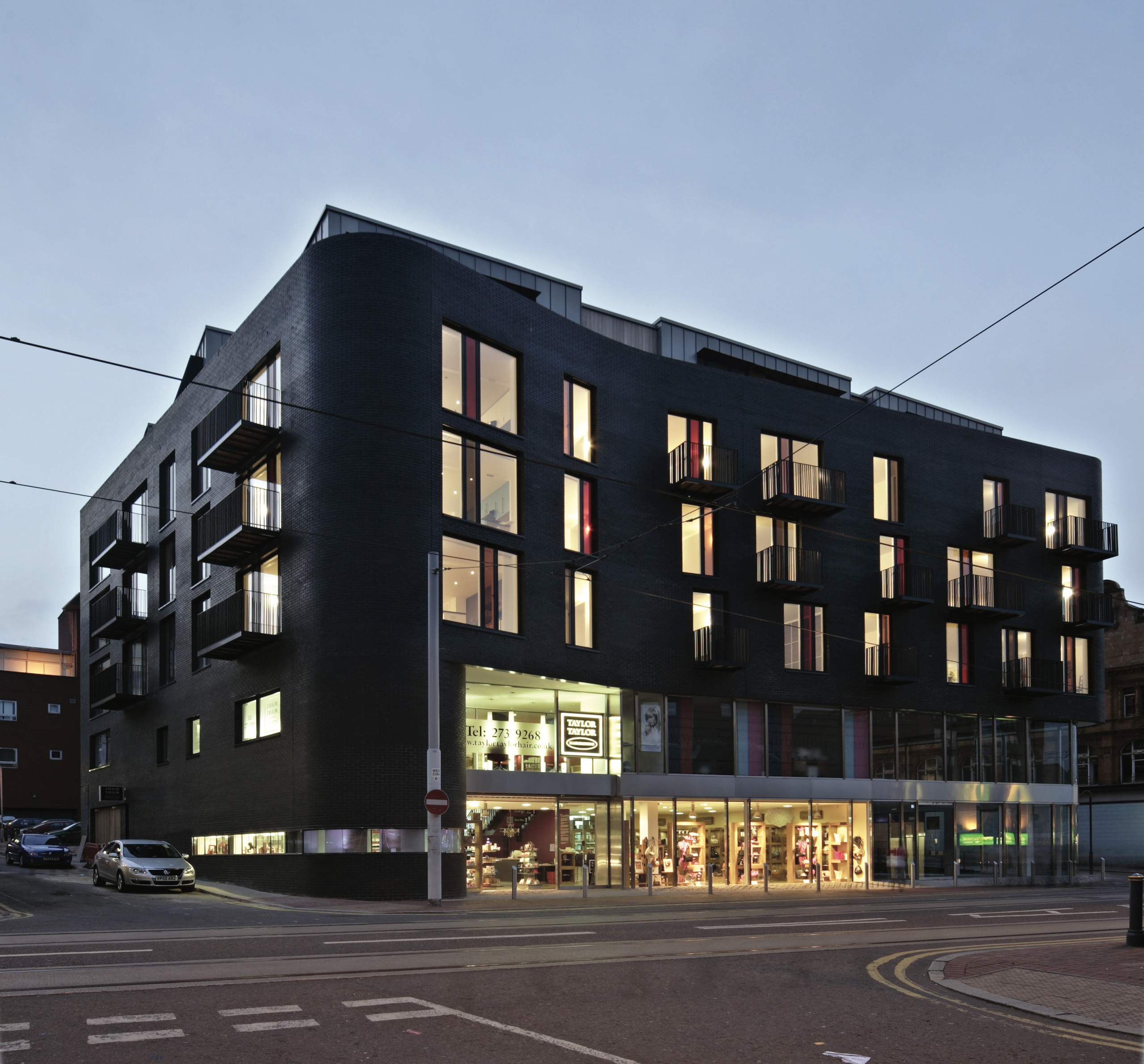
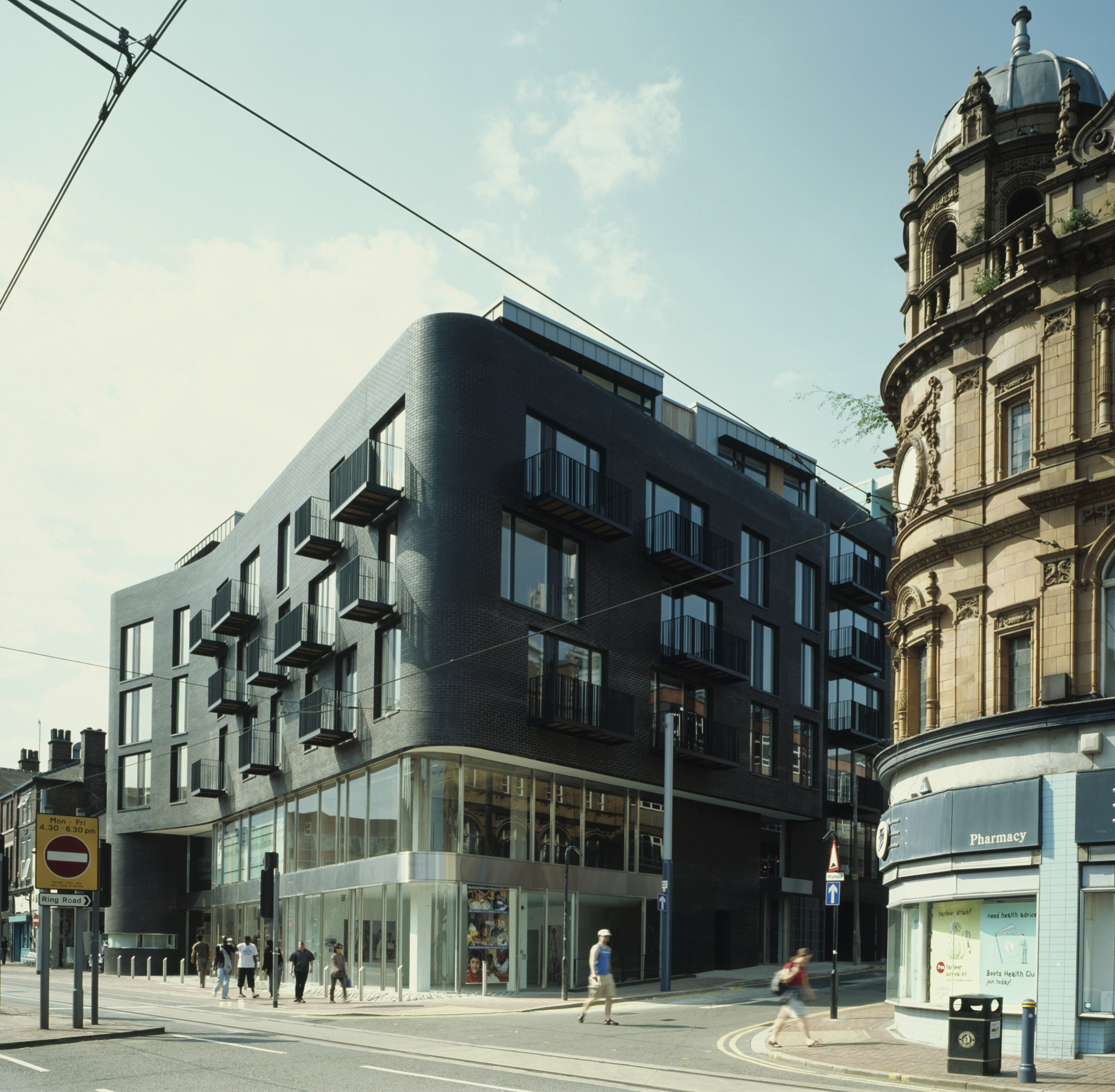
Planning History
The building is concrete framed with a transfer level occurring between the retail and residential areas. External cladding to principal floors is cavity wall with lightweight blockwork to the internal leaf and brick to the external leaf, this supported on stainless steel angles off the concrete slabs. The penthouse storey is steel framed and zinc clad.
Planning consent was granted in December 2002 for a seven storey building comprising 22 apartments, 2 retails units and 2 B1 office units. Determination of the application was initially deferred due to concerns over the proposed use of black brick for external walls. A special presentation was therefore made to the planning committee further to which consent was granted. Works commenced on site in June 2004 and final completion of all areas was achieved in May 2006.
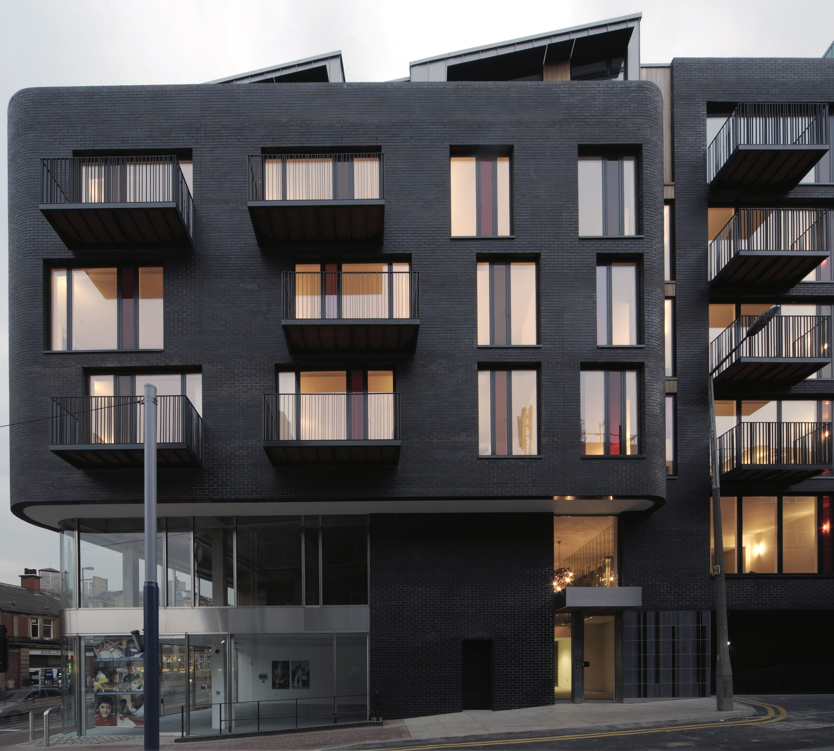
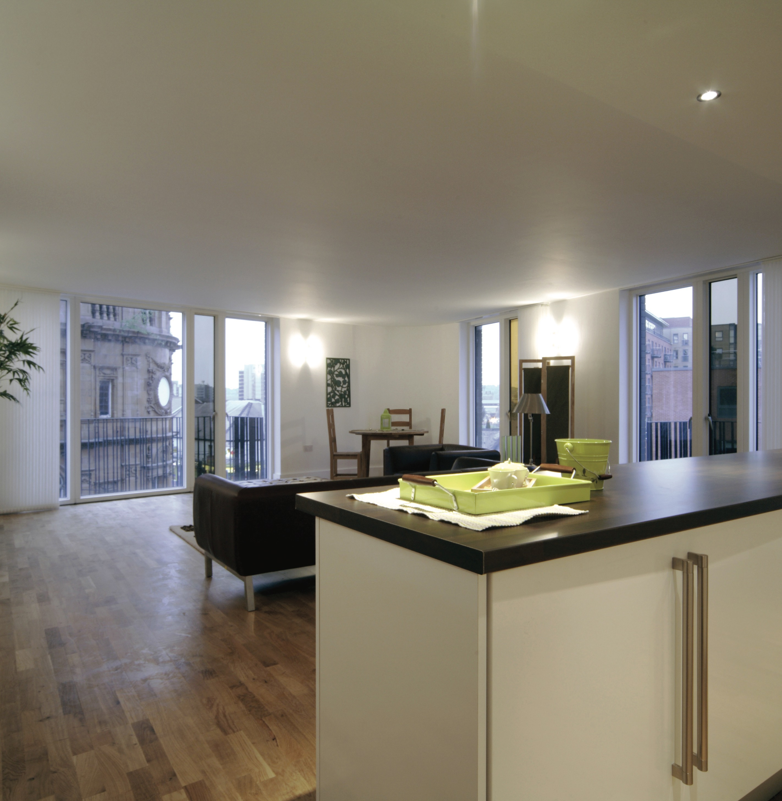
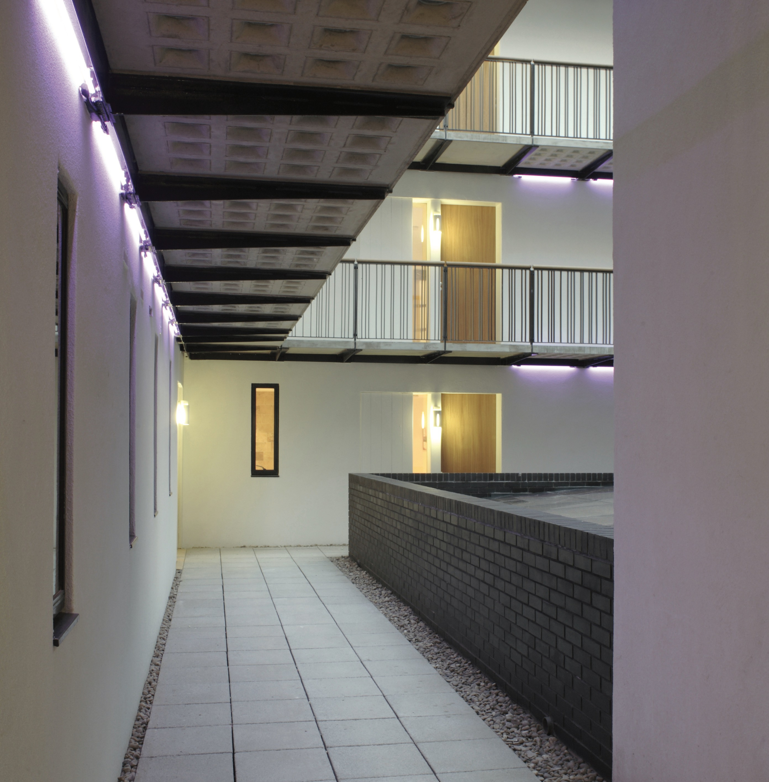
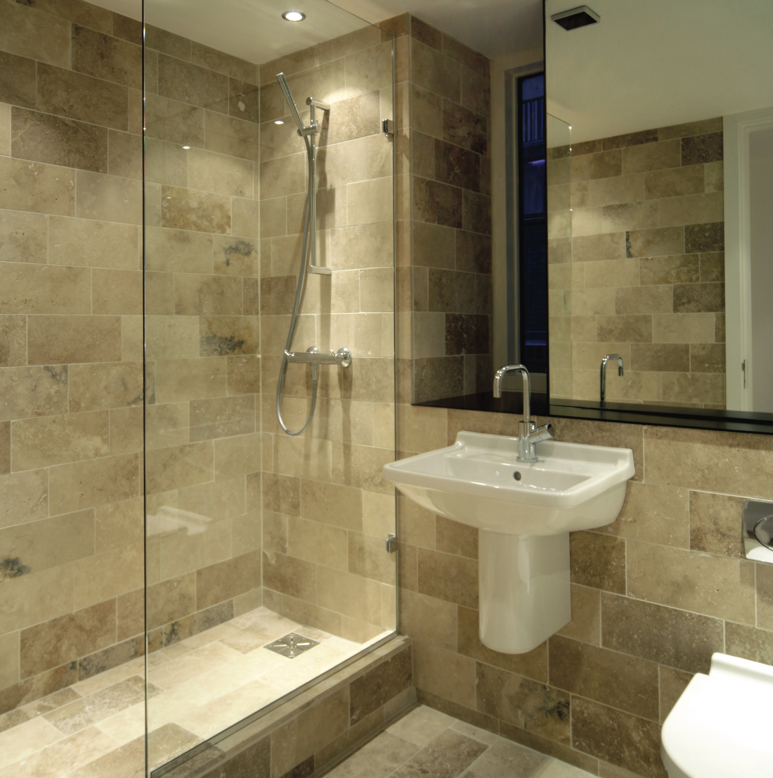
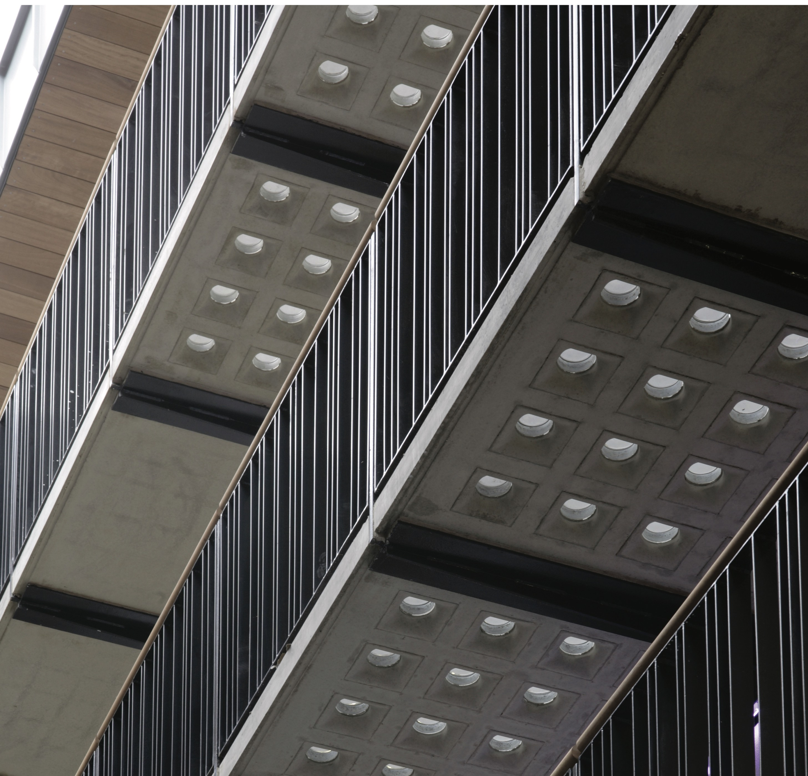
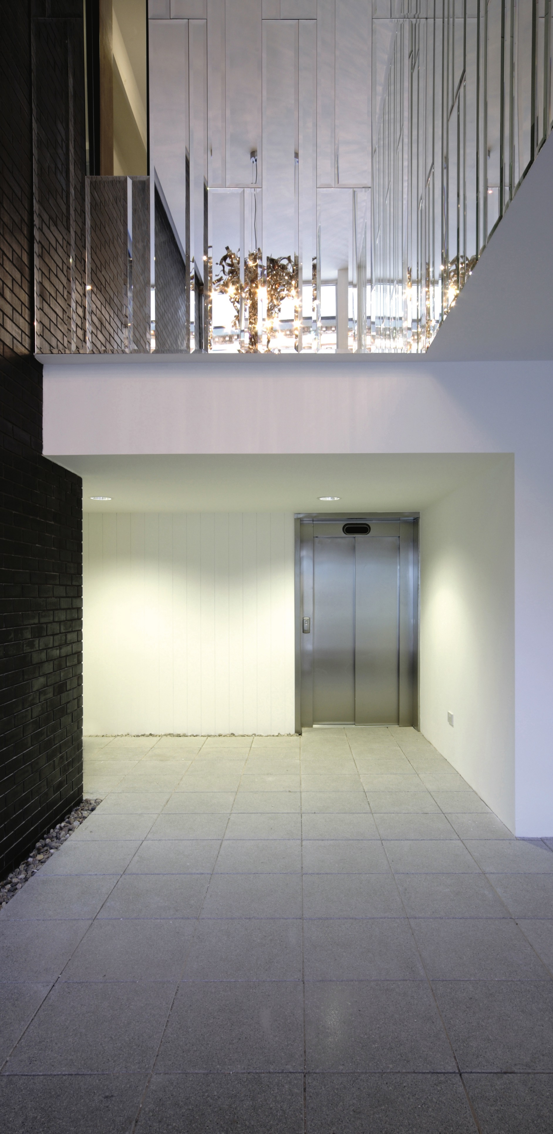
The Design Process
The form of the building can be seen as a collision between two geometries; a flowing curvilinear facade meeting a rectilinear core. Bounded by roads on three sides, early studies showed that the most logical footprint was a three sided square spiral around a central well, providing light to a double height atrium to the rear of the shop and sheltered access decks for the residents above. The tail of the spiral abuts open land to the north, whilst the spiral core adjoins a proposed new development of student accommodation. The three public facades of the building are wrapped in jet-black machine made brick challenging the orthodoxy of the municipal red brick vernacular. The perimeter of the trapezoidal site is rendered fluid yet hard, the form evoking a tower and a prow at the site's most prominent corners without ever being literal. The windows to the apartments, all floor to ceiling, are deeply recessed within the brick skin and occur at random intervals, shuffled across the facade. This dynamic is a wilful counterpoint to the mass of the masonry envelope and is further articulated through the use of translucent coloured glass ventilators within each window composition and strips of balconies of varying lengths. The building was perceived as a metaphor for the client's business embracing the paradox of presenting the refined, precious and decorative against a hard-edged industrial townscape.
 Scheme PDF Download
Scheme PDF Download







