Silchester Estate
Number/street name:
Silchester Estate
Address line 2:
City:
London
Postcode:
W10 6UB
Architect:
Haworth Tompkins
Architect contact number:
Developer:
Peabody.
Planning Authority:
Royal Borough of Kensington and Chelsea
Planning Reference:
Date of Completion:
09/2025
Schedule of Accommodation:
43 x1 bed/ 33 x2 bed/ 23 x3 bed/ 10 x4bed/ 3 x5bed - 112 total
Tenure Mix:
40% Social rent, 35% Shared Ownership, 25% Market sale
Total number of homes:
Site size (hectares):
0.92
Net Density (homes per hectare):
122
Size of principal unit (sq m):
50
Smallest Unit (sq m):
50
Largest unit (sq m):
112
No of parking spaces:
25
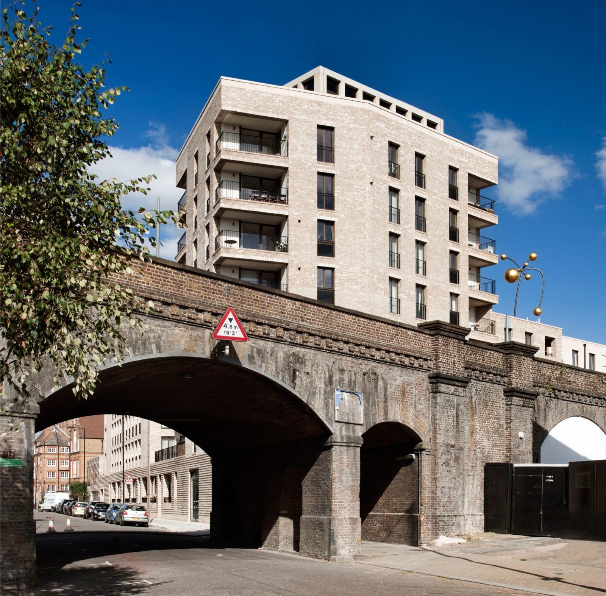
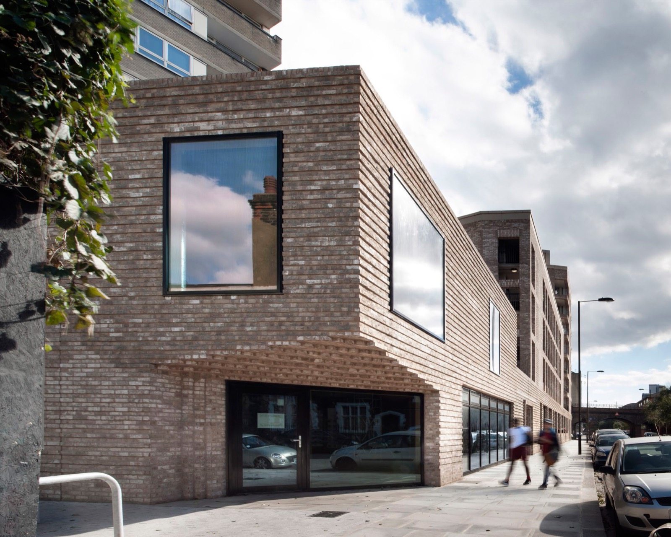
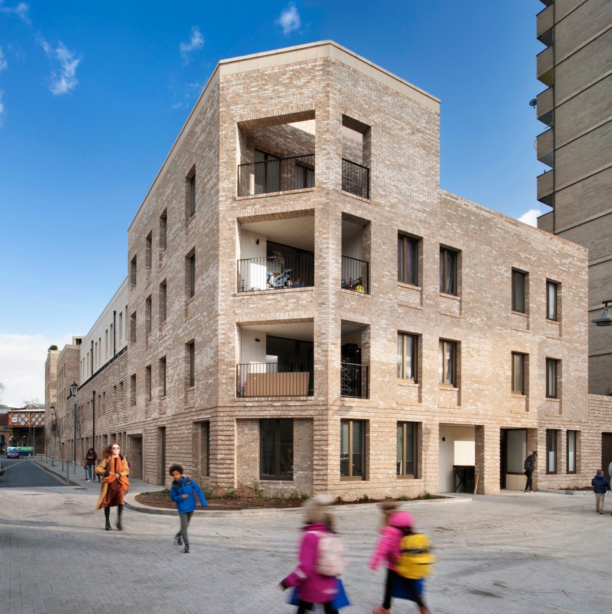
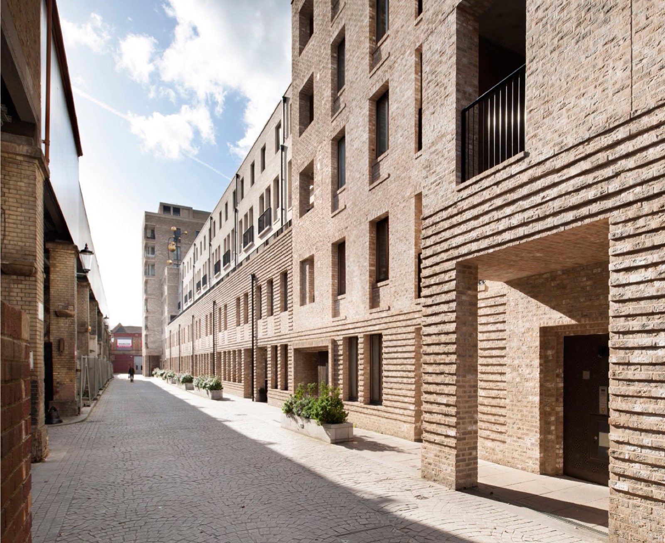
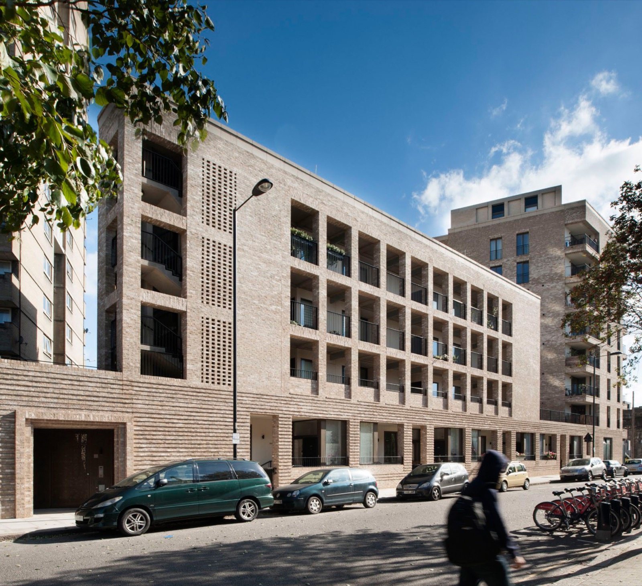
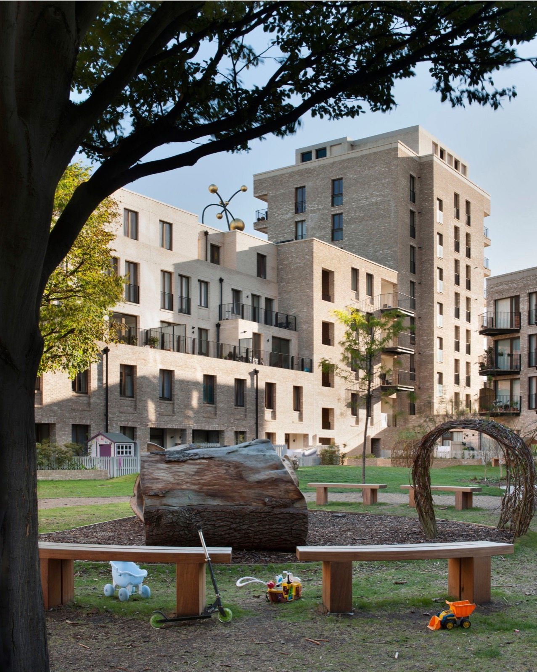
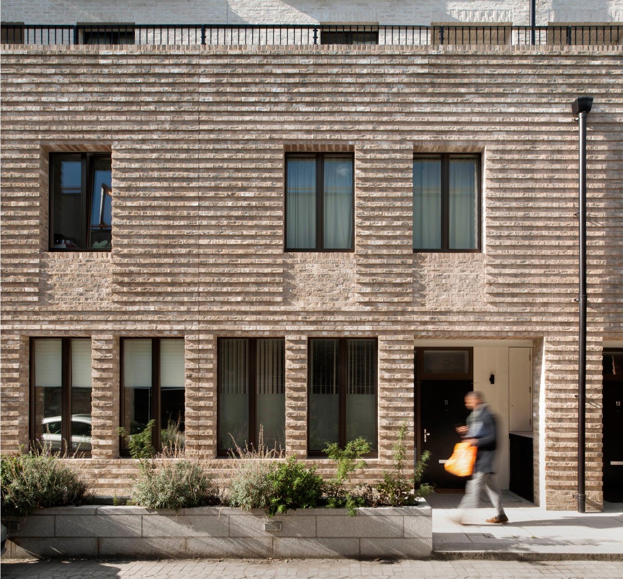
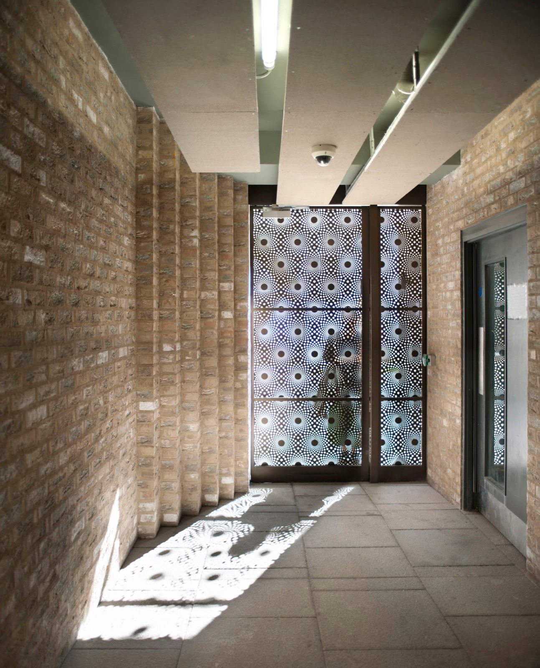
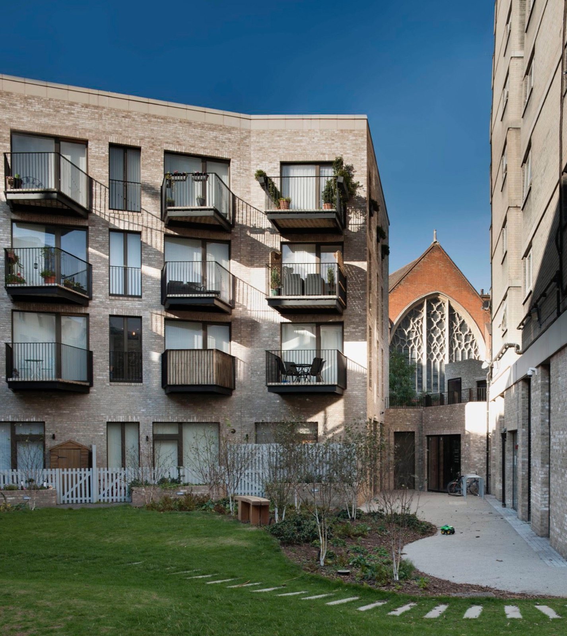
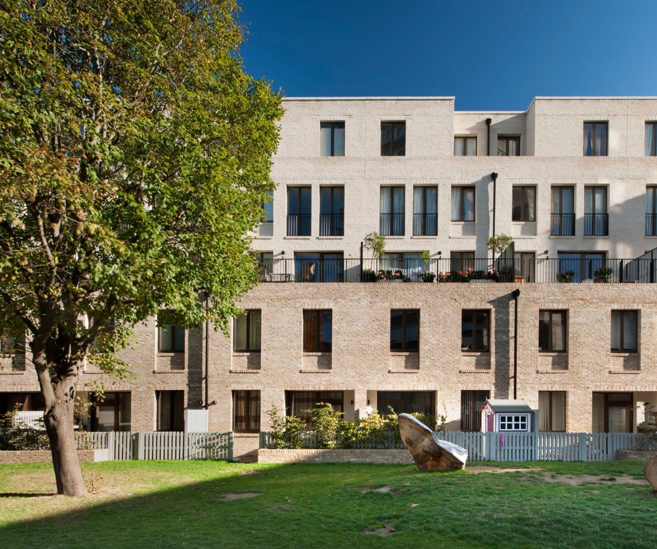
The Design Process
In 2008 planning permission for development at Holland Park School was subject to a unilateral undertaking, requiring the provision of 63 affordable homes, 600sqm of D1 use, open space and parking. In June 2008 outline planning permission was granted for this off site provision on the Silchester Garages site. In July 2011 RBKC adopted the Silchester Garages Planning Brief SPD providing guidelines for a higher density development. In 2013 planning approval was granted for development of 112 new homes. Challenges included incorporating an existing tower block and developing alongside the railway viaduct.
 Scheme PDF Download
Scheme PDF Download









