Shrewsbury Street Village
Number/street name:
1 St Brides Way
Address line 2:
Old Trafford
City:
Stretford
Postcode:
M16 9NW
Architect:
PRP
Architect contact number:
Developer:
Trafford Housing Trust.
Contractor:
Willmott Dixon Housing
Planning Authority:
Trafford Council
Planning Reference:
83156/FULL/2014
Date of Completion:
Schedule of Accommodation:
20 x 1 bed apartment, 60 x 2 bed apartment
Tenure Mix:
Shared ownership
Total number of homes:
Site size (hectares):
0.83
Net Density (homes per hectare):
97
Size of principal unit (sq m):
67
Smallest Unit (sq m):
53
Largest unit (sq m):
69
No of parking spaces:
71
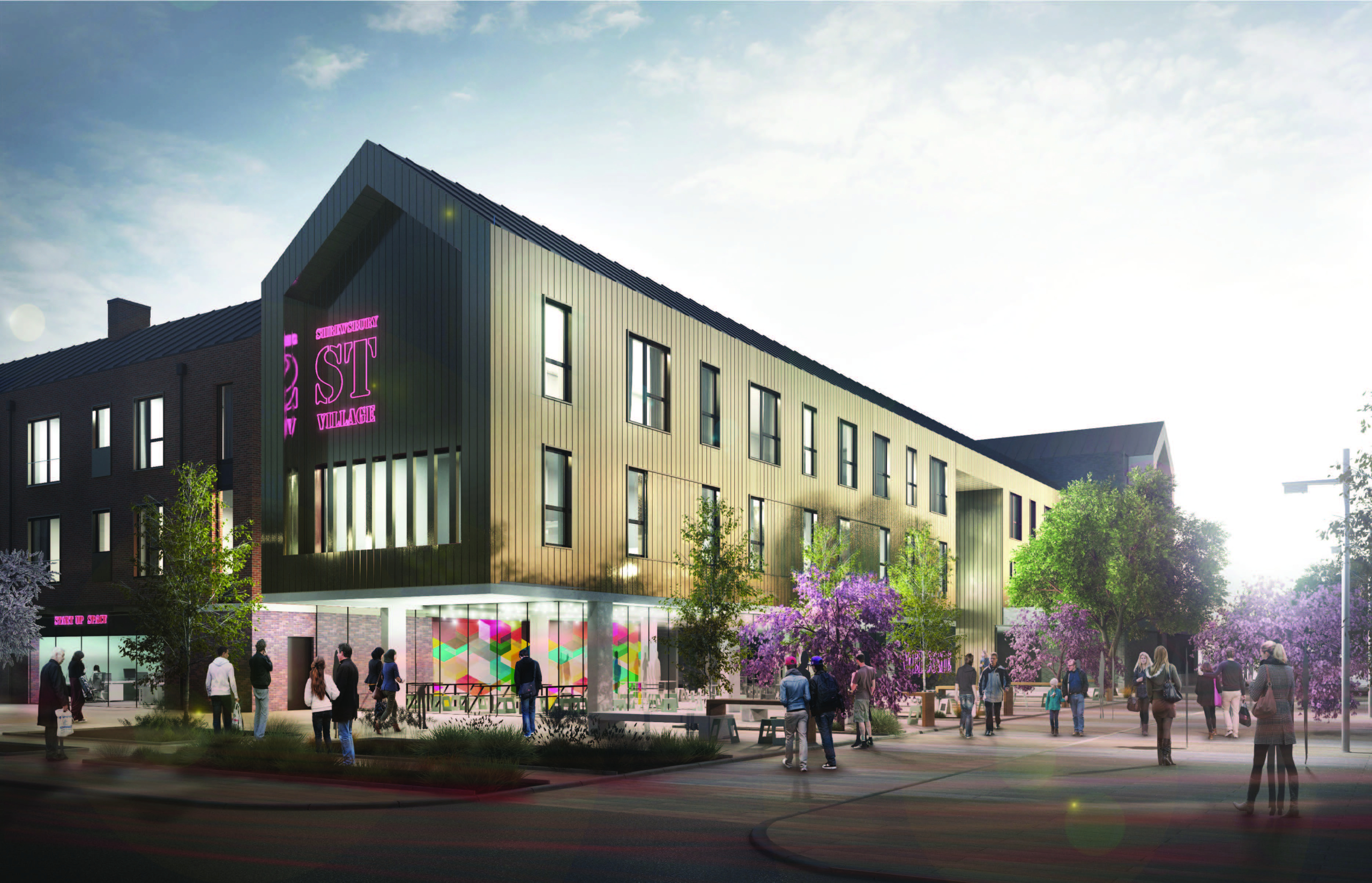
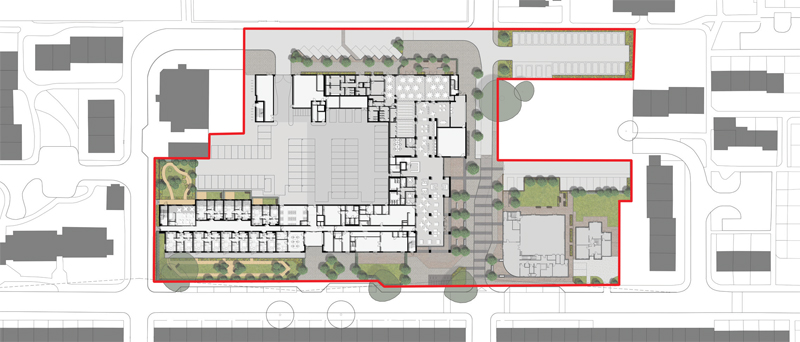
Planning History
Development parameters were broadly agreed at an initial stage to ensure the mix of uses and that its quantum would be acceptable. As the designs were progressed, monthly pre-application meetings were held, to agree massing, materials, planning policy, highways and validation requirements. This enabled the application to be validated without any issues and unanimously approved within a standard statutory period.
Committee members praised the scheme for the quality of the community engagement, its high quality design, the ambition and vision of the project and looked forward to the positive impact it will have. Planning Approval was granted in September 2014.



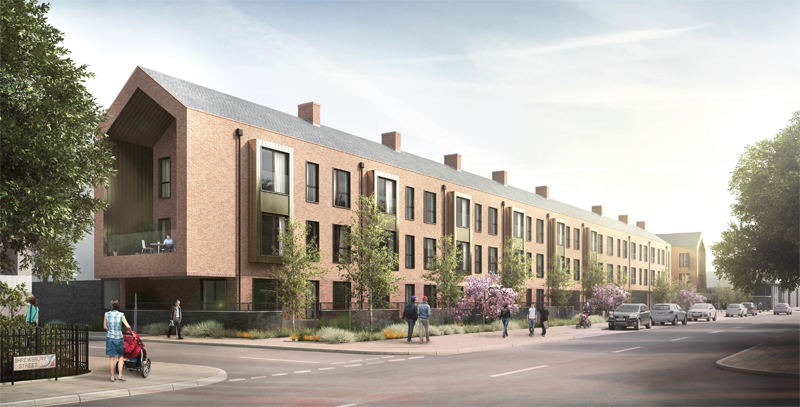
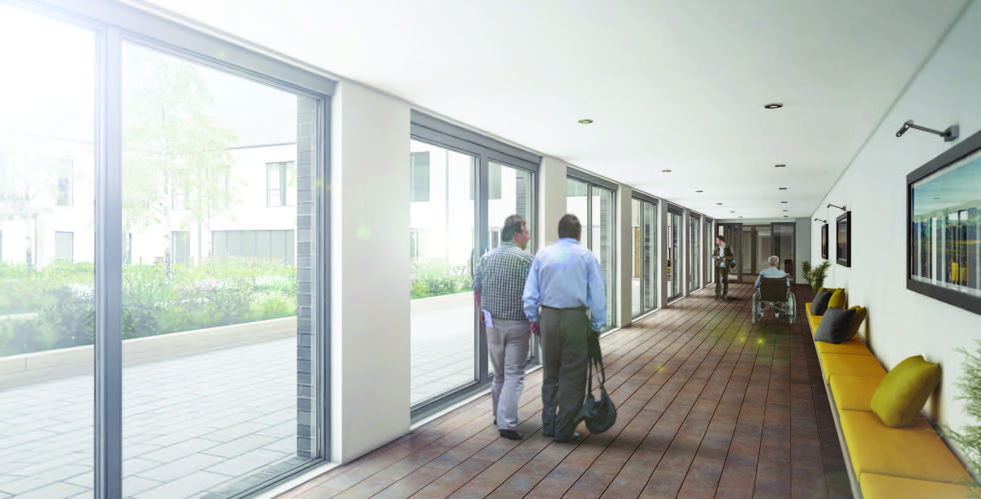
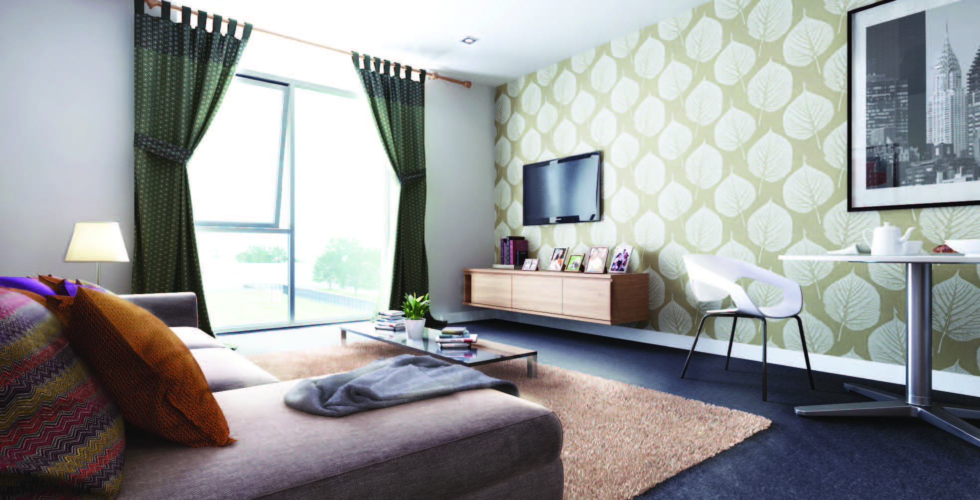
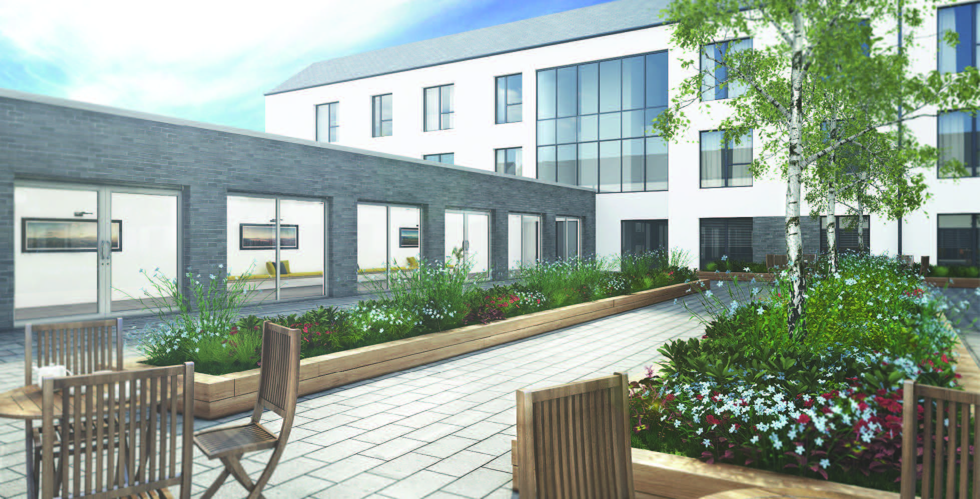
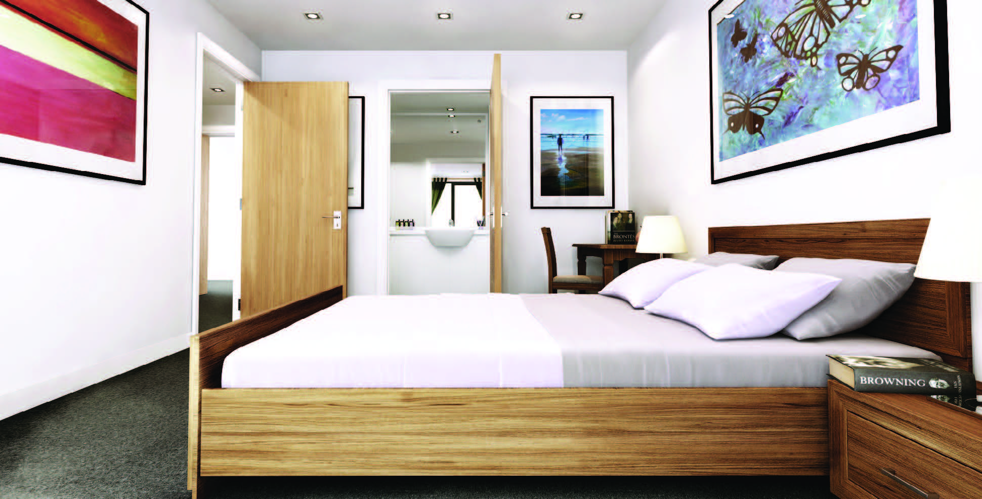
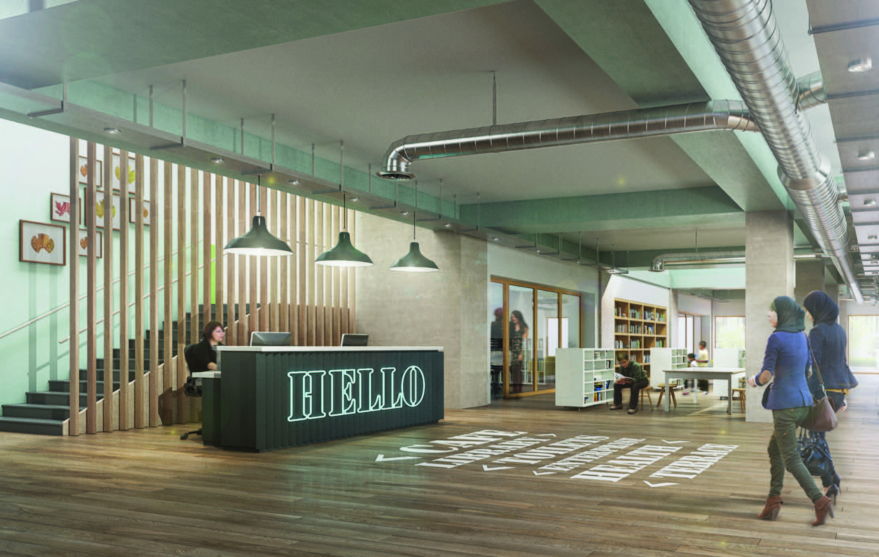
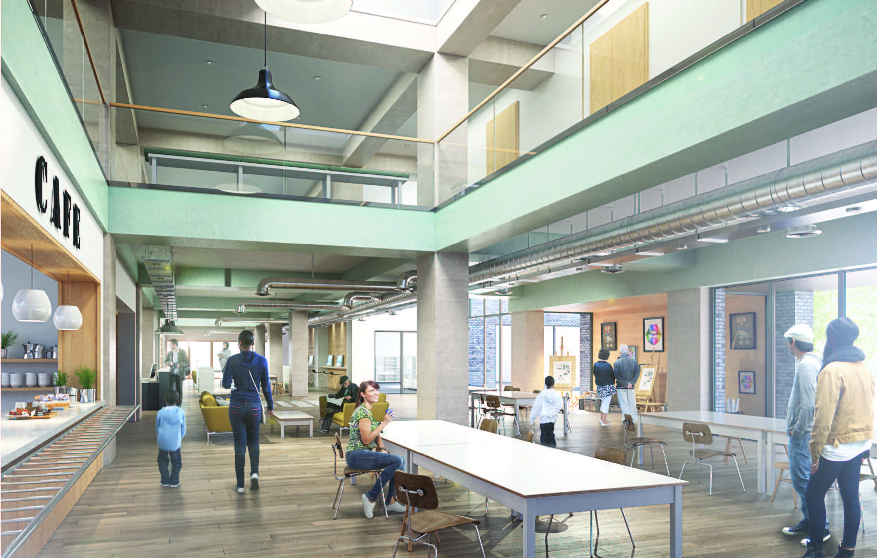
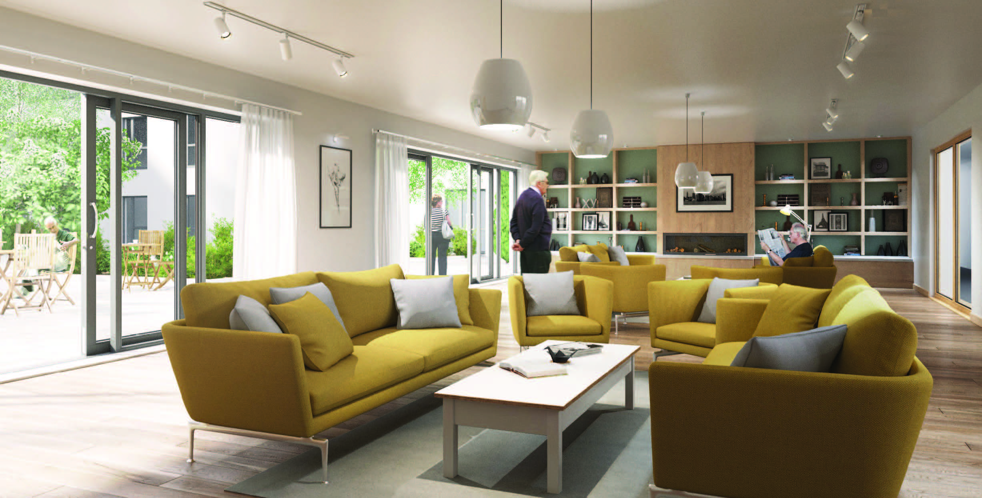
The Design Process
The design rationale was a contemporary interpretation of a vernacular approach to historic precedent, serving to enhance the wider neighbourhood and respond to local scale and proportion through traditional form and materiality. Along each street frontage we have created a series of connected terraces which provide a contemporary civic appearance and one that is appropriate for its context. In our initial assessment of the site we wished to preserve Shrewsbury Street at a residential street whilst converting the other primary road, St Brides, into a new public pedestrian-friendly area. To rationalise the public access and entrance, the social and wellbeing functions of the building along the St Brides frontage where there is a central reception area for all users.
 Scheme PDF Download
Scheme PDF Download












