Shell Cove
Number/street name:
Shell Cove House, 19 Old Teignmouth Road
Address line 2:
City:
Dawlish, South Devon
Postcode:
EX7 0NJ
Architect:
Sarah Wigglesworth Architects
Architect contact number:
Developer:
PegasusLife.
Contractor:
Midas
Planning Authority:
Teignbridge District Council
Planning Reference:
14/02780/MAJ
Date of Completion:
Schedule of Accommodation:
16 x 2 bed apartments, 13 x 2 bed cottages, 2 x 3 bed cottages
Tenure Mix:
60% Market Sale and 40% Affordable Homes
Total number of homes:
Site size (hectares):
1.5
Net Density (homes per hectare):
20
Size of principal unit (sq m):
128.5
Smallest Unit (sq m):
119.5
Largest unit (sq m):
142.7
No of parking spaces:
40
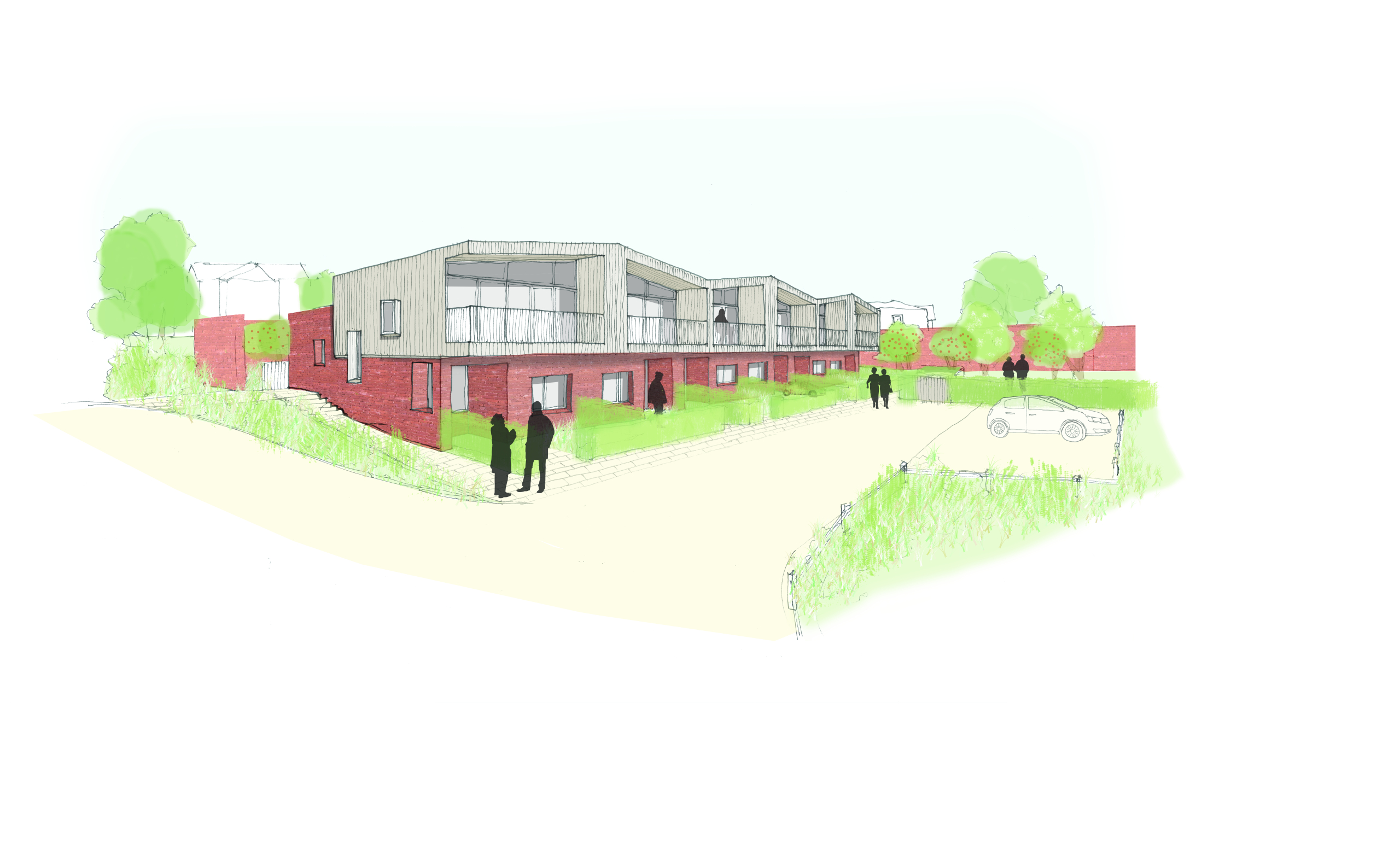
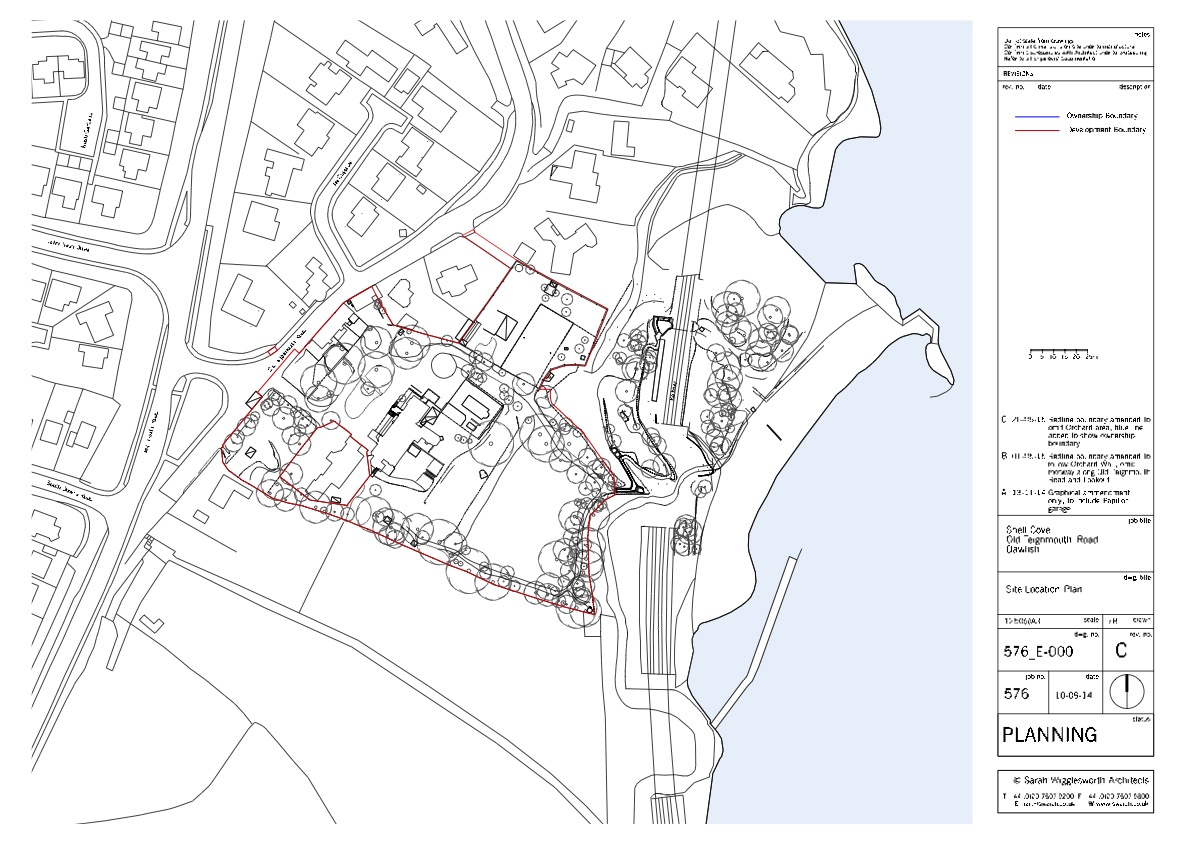
Planning History
The principal planning issues were residential amenity, design and
Network Rail concerns regarding cliff stability. In light of these, the original
application (registered in September 2014) was amended to exclude a
series of cottages, which were submitted separately as a second phase
(registered in September 2015) following the preparation of a structural
engineering report on cliff stability and agreement on measures to address
Network Rail’s concerns. Teignbridge District Council granted consent for
phase 1 in September 2015, and resolved to grant permission for Phase
2 in February 2016.
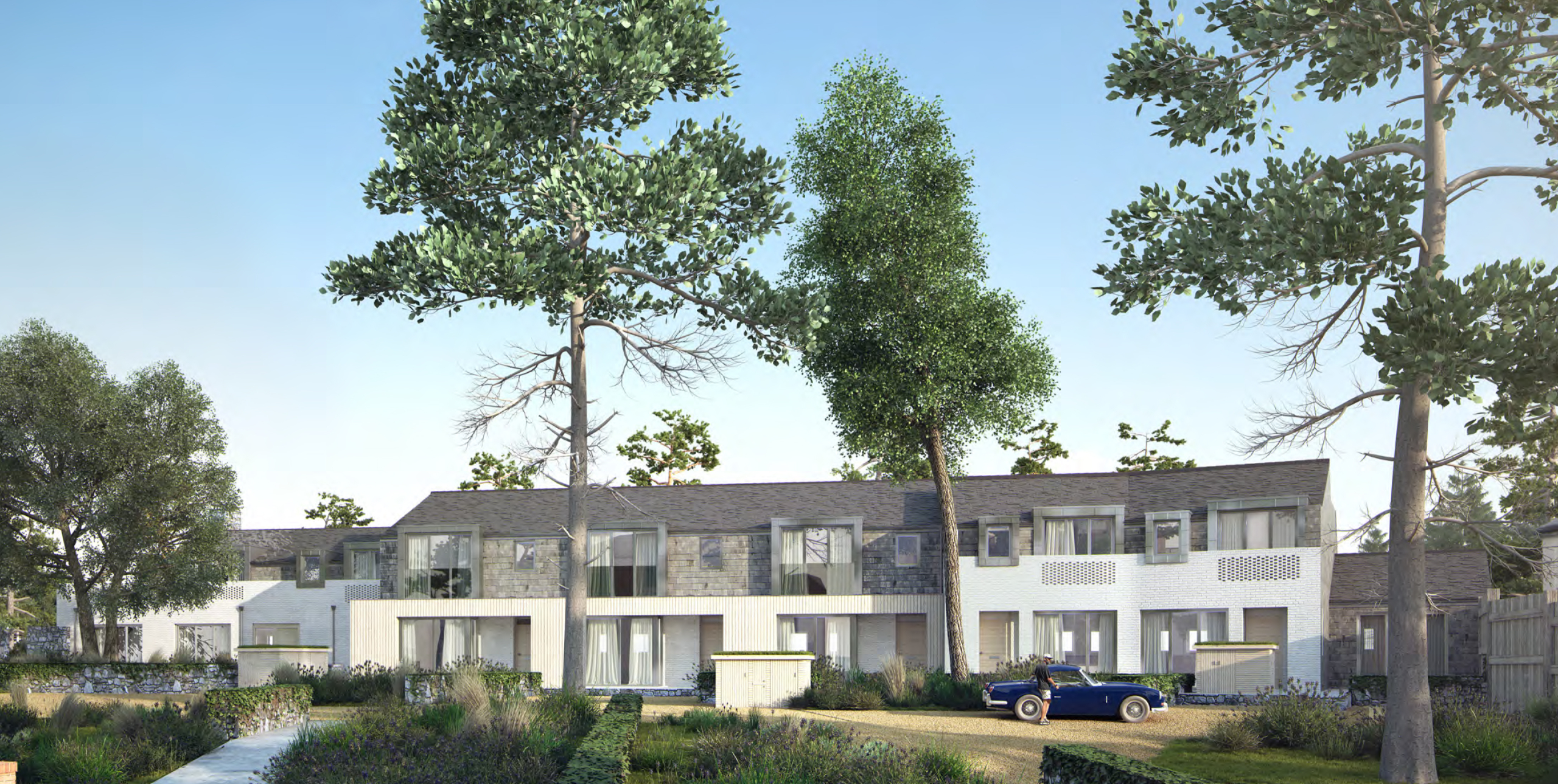
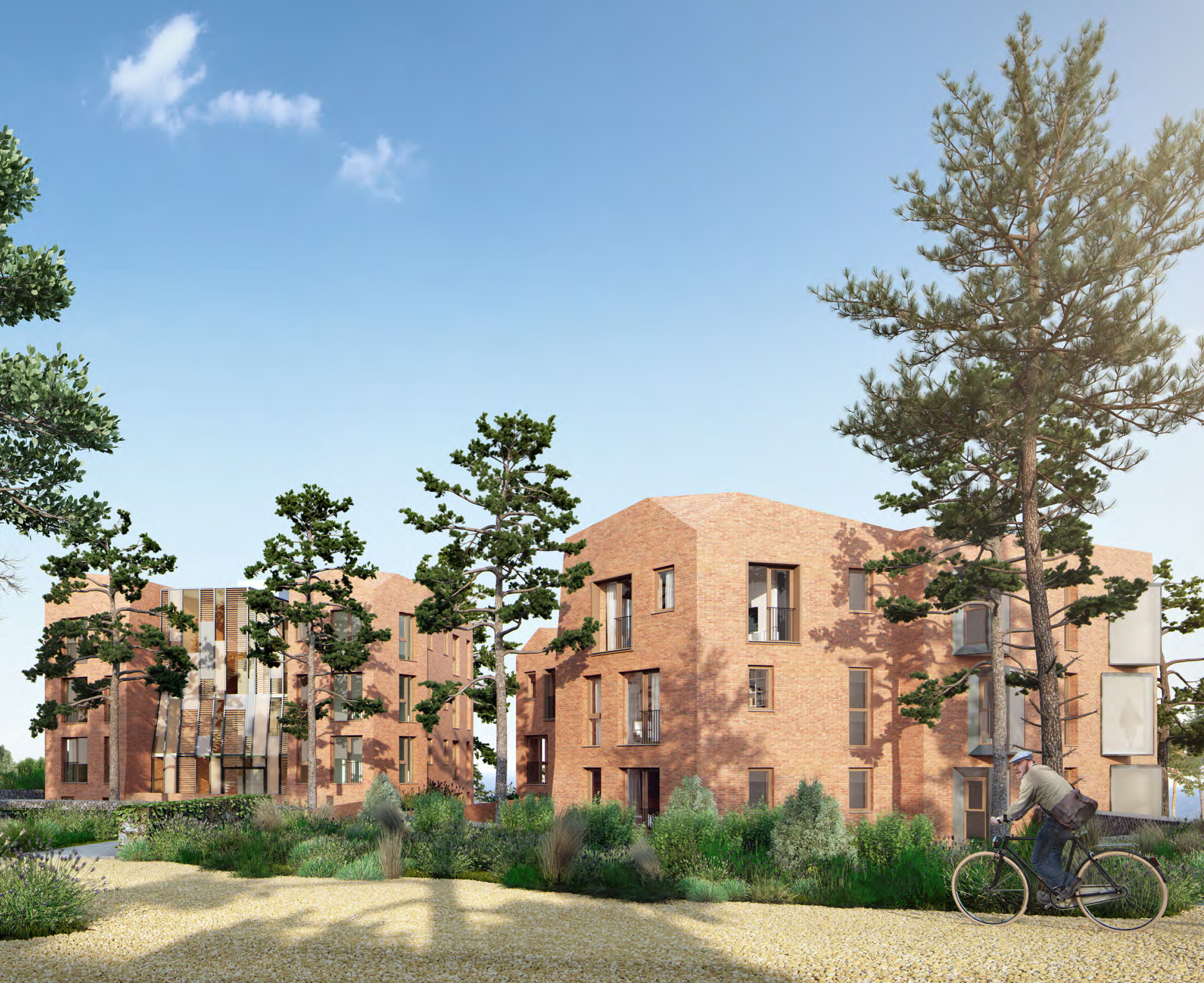
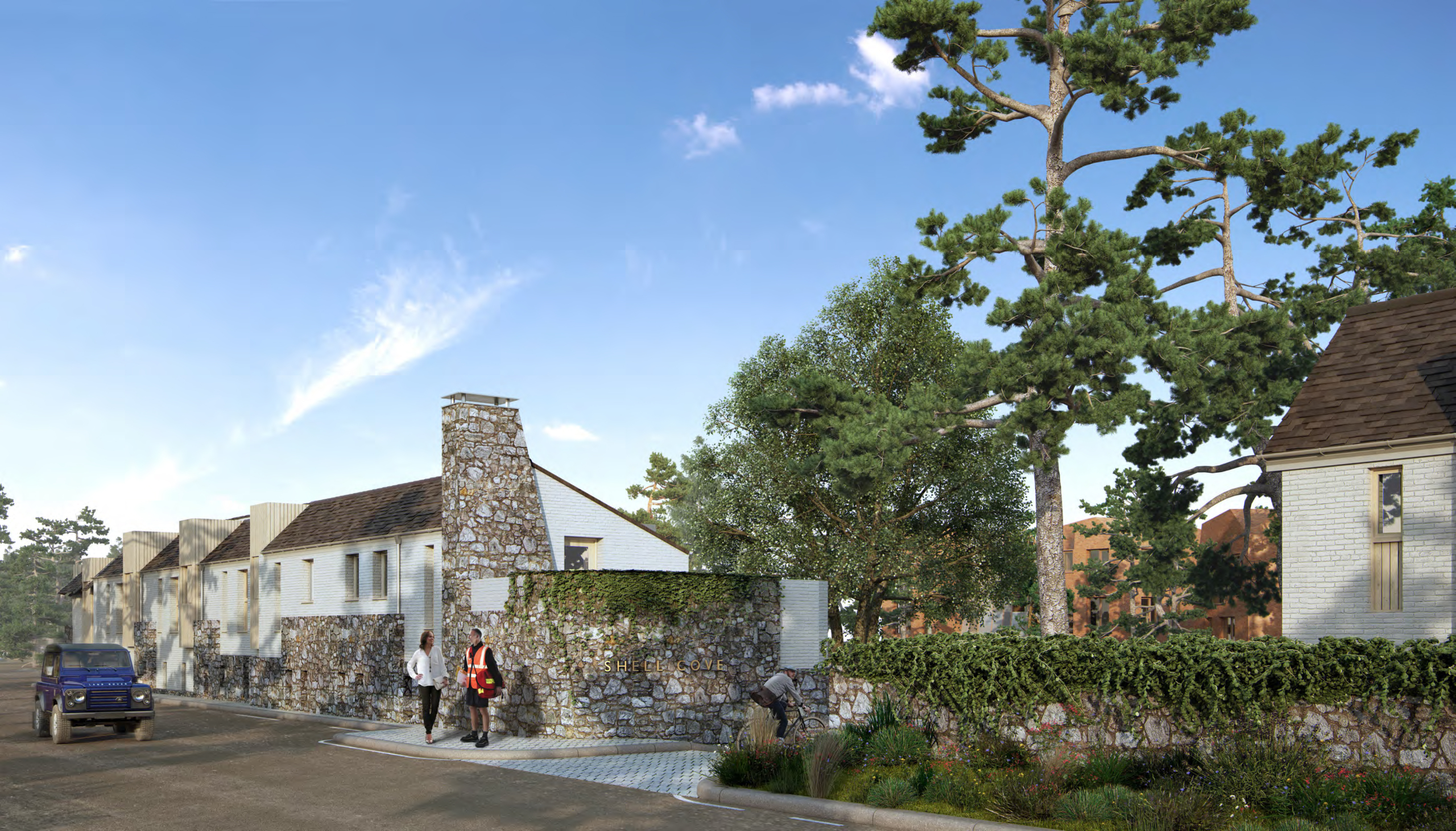

The Design Process
Shell Cove is an exemplar development of homes for older people, in a beautiful and distinct coastal setting.
1. Shell Cove occupies a landscaped coastal site situated off the main
Dawlish to Teignmouth road. Pedestrian routes connect to the South
West Coastal Path and a new cross- over at the site entrance will provide
improved pedestrian access to surrounding footpaths.
2. The development is close to local shops and services in Dawlish and
Holcombe.
3. Shell Cove is on bus routes into Dawlish, as well as further afield to
Teignmouth, Exeter and Torquay. Both Dawlish and Teignmouth are served
by a mainline railway.
4. Shell Cove aims to raise the quality of local retirement housing by
following, and where possible exceeding, the recommendations set out in
the HAPPI Report.
5. Three distinct building typologies respond to the site context and
accommodation needs for older people, while establishing a hierarchy of
forms and offering different ways to enjoy its spectacular setting. A simple
palette of materials is inspired by vernacular Devon buildings and colours
found within the surrounding landscape. The Inland Cottages - a terrace of
contemporary cottages - marks the site entrance. A stone wall at low level
provides a robust and textured plinth which ties in with the existing boundary
walls found in the area. Bagged brickwork elsewhere references the white
painted stone work of traditional Devon cottages. Slate roofs, whitewashed
timber dormers and shutters complete this sensitive material palette. The
Centrepiece Apartments at the centre of the site provide a focal point and
are a contemporary rethinking of the Regency seaside villa. Faceted red
brickwork facades give the buildings a distinct quality that resonates with
the dramatic cliffs beyond. The third building typology – a row of cottages
- sits within an existing orchard, with materials matching the orchard walls.
6. The development is arranged to optimise views of the sea and horizon
through the site. Existing trees are retained alongside new planting, and
extensive formal lawns are also retained to minimize disruption to wildlife
habitats. The new buildings are sensitively embedded in the existing
topography, and landscaping around the entrance creates a hierarchy
between the Shell Cove development and neighbouring buildings.
7. The site topography and landscaping has influenced the design and
position of the buildings. Particular care has been taken to ensure the Inland
Cottages offer a well-designed boundary, with a tall chimney providing a
clear marker at the entrance.
8. The open landscaped site and a clear hierarchy of pedestrian and vehicle
routes make it easy for residents to navigate the development.
9. The layout encourages low vehicle speeds, with surfaces that encourage
shared usage.
10. There are 40 parking spaces integrated into the landscape.
11. The development provides generous shared gardens with landscaping
and surfaces designed to be safe and easy to maintain. Threshold spaces
are carefully designed to provide privacy to residents.
12. Ample space is allocated for bins, recycling facilities and composting,
as well as provision for cycle storage.
 Scheme PDF Download
Scheme PDF Download





