School Square
Number/street name:
Hawkey Street
Address line 2:
City:
Cambridge
Postcode:
CB2 9ET
Architect:
TateHindle
Architect contact number:
Developer:
Countryside Properties.
Contractor:
Countryside Properties
Planning Authority:
Cambridge City Council,
Planning Reference:
07/0620/OUT
Date of Completion:
Schedule of Accommodation:
4% 1BF, 34% 2BF, 2% 3BF, 12% 2BH, 25% 3BH, 22% 4BH
Tenure Mix:
Mixed tenure
Total number of homes:
Site size (hectares):
3.32
Net Density (homes per hectare):
50
Size of principal unit (sq m):
145
Smallest Unit (sq m):
50
Largest unit (sq m):
294
No of parking spaces:
218
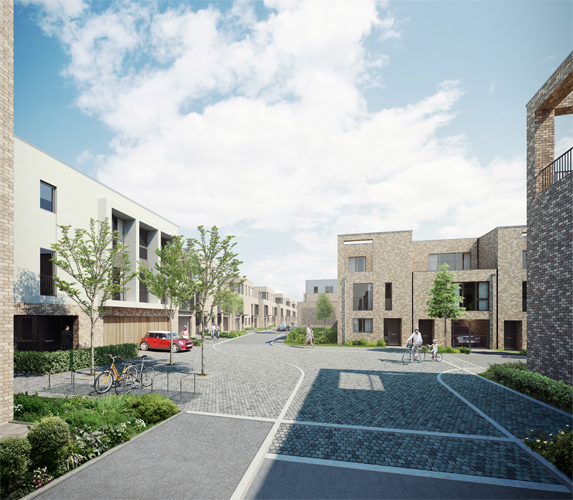
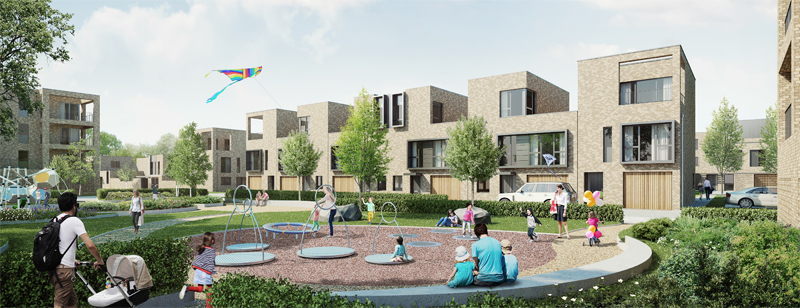
Planning History
The design for School Square was developed in close consultation with Cambridge Planning and technical departments. A formal pre-application process started in June 2014, and a full planning application was submitted in December 2014. During a productive consultation period the project was subject to refinements and a reserved matters application approval was consented in February 2015.
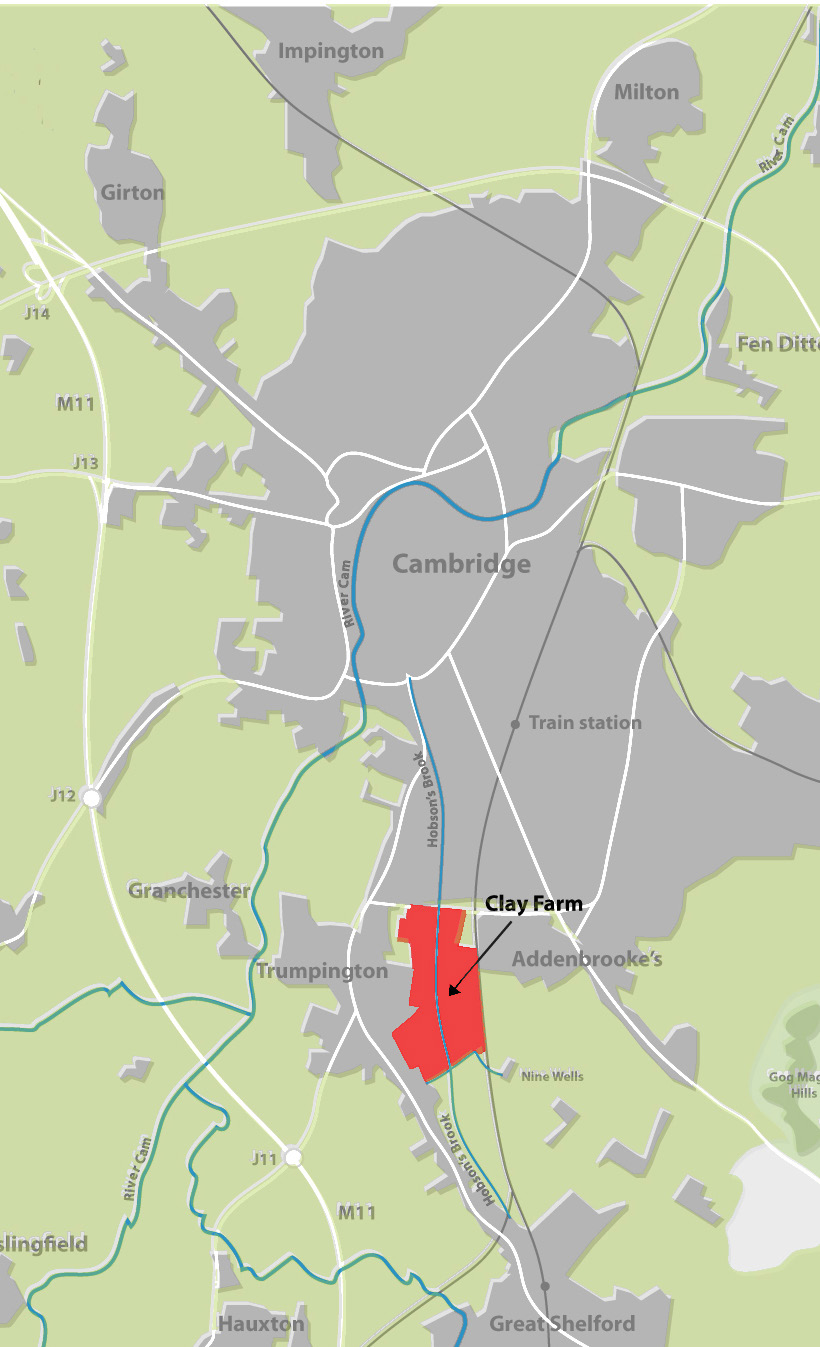
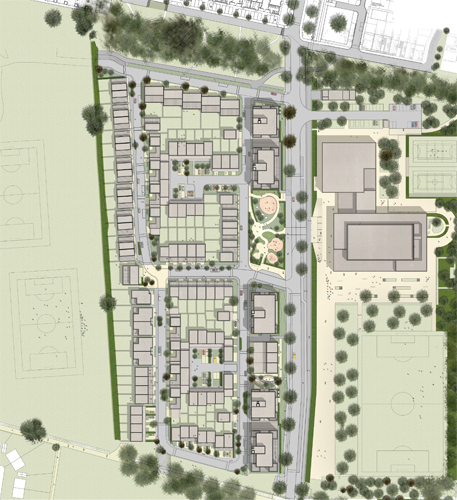
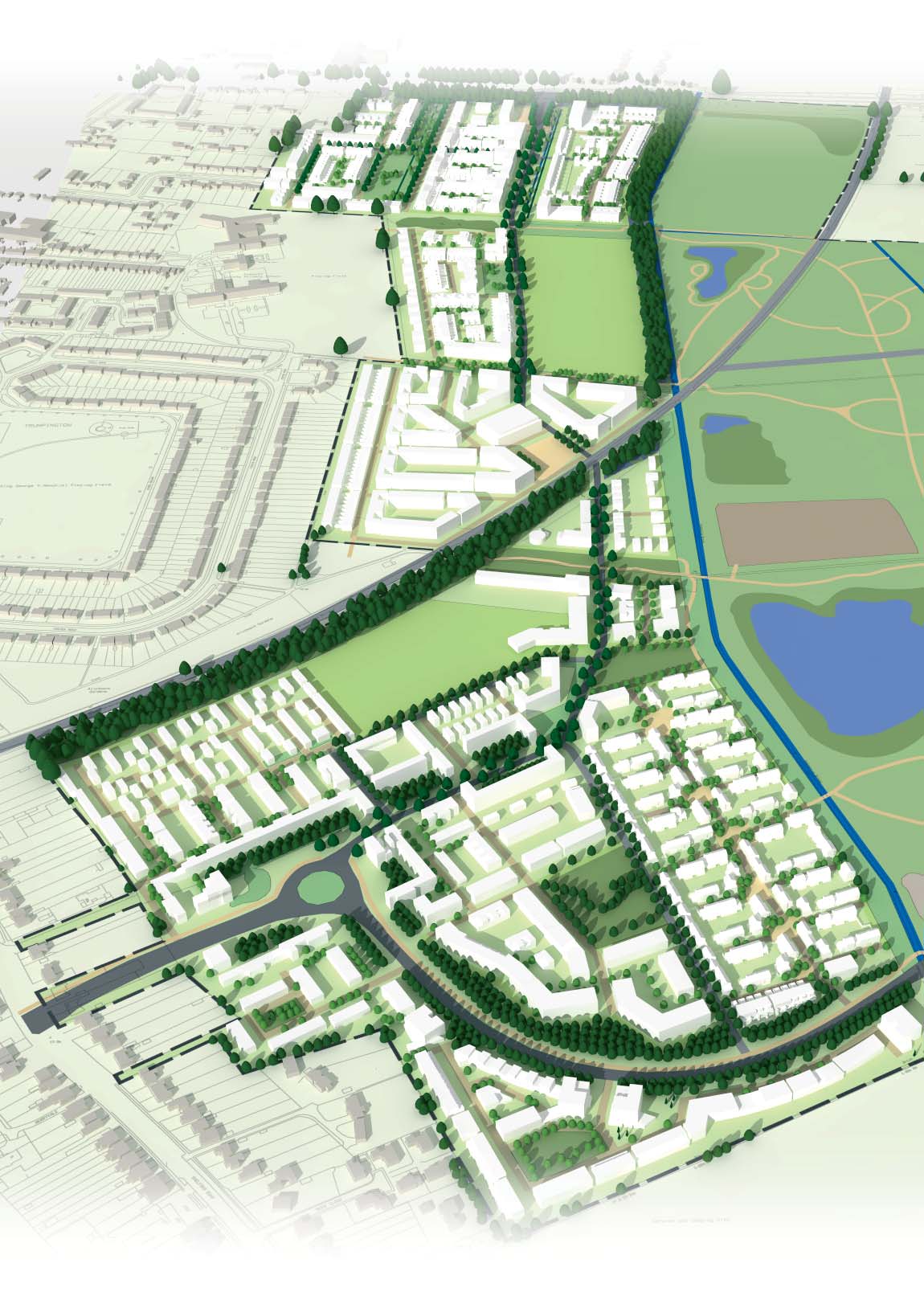

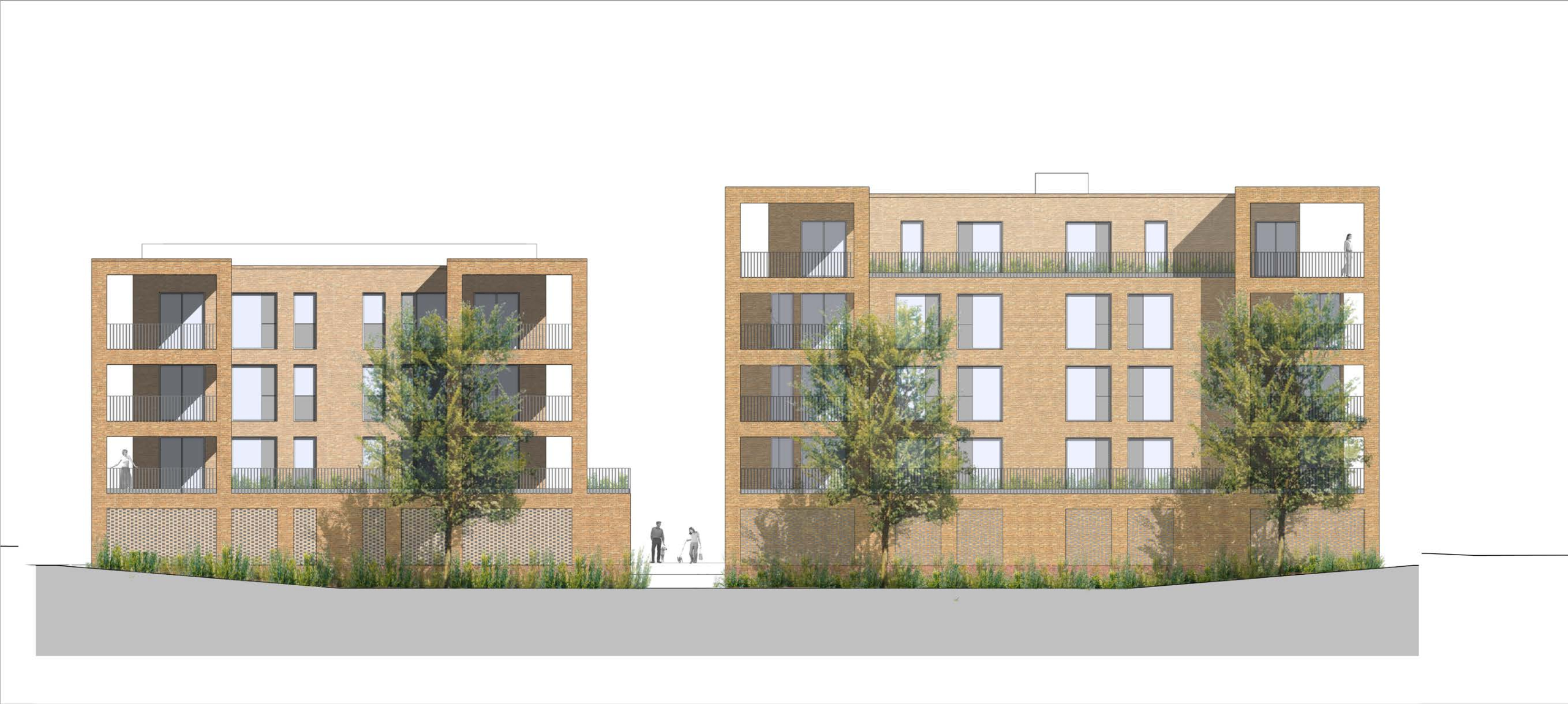
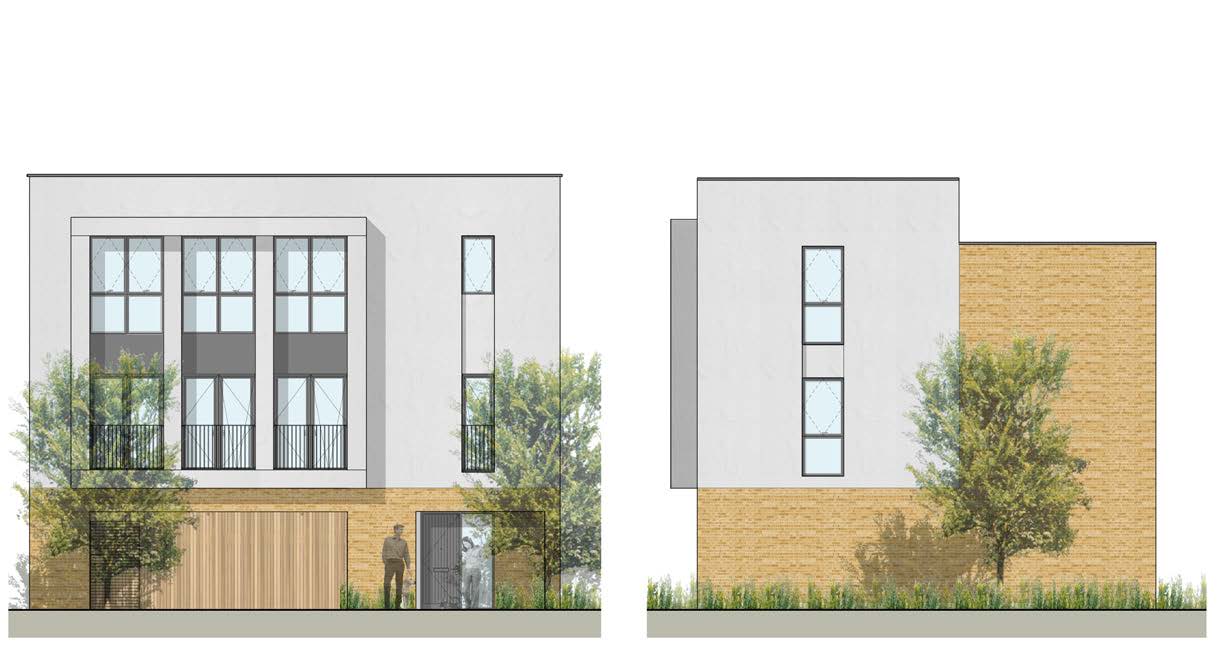

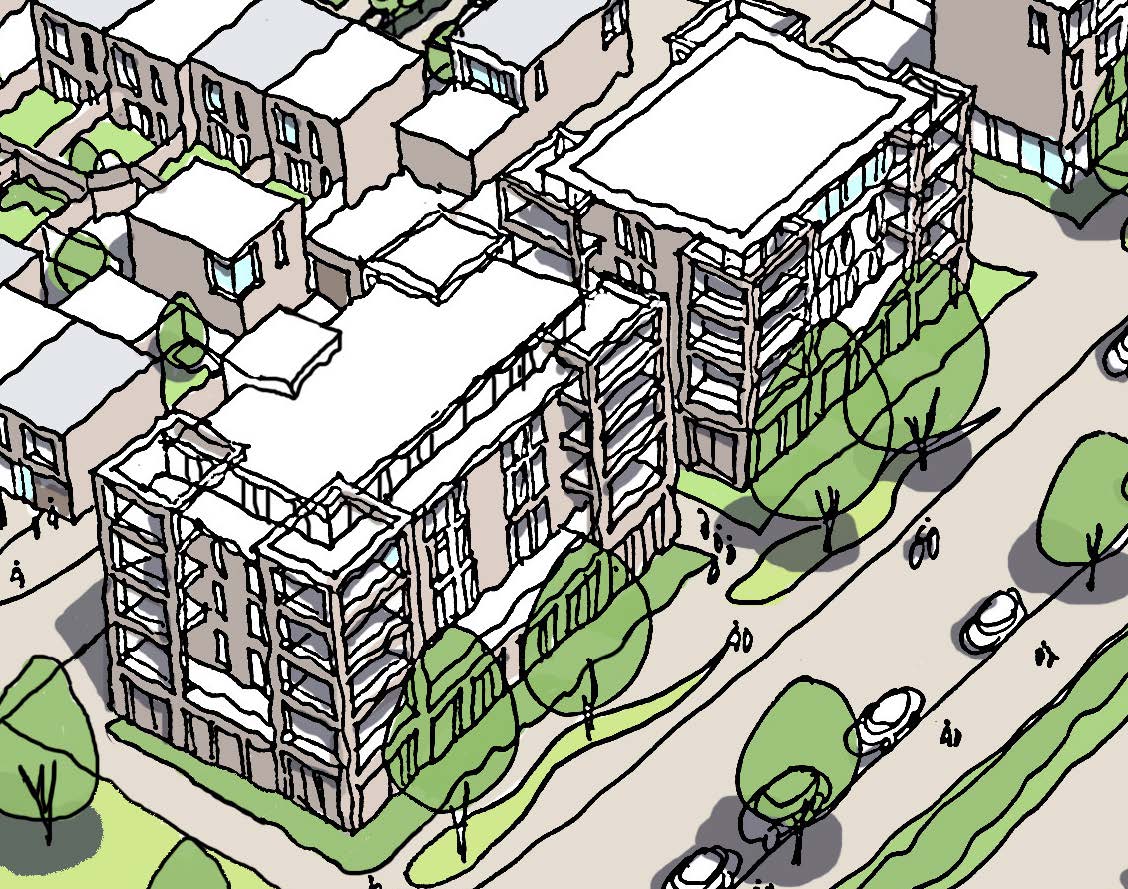
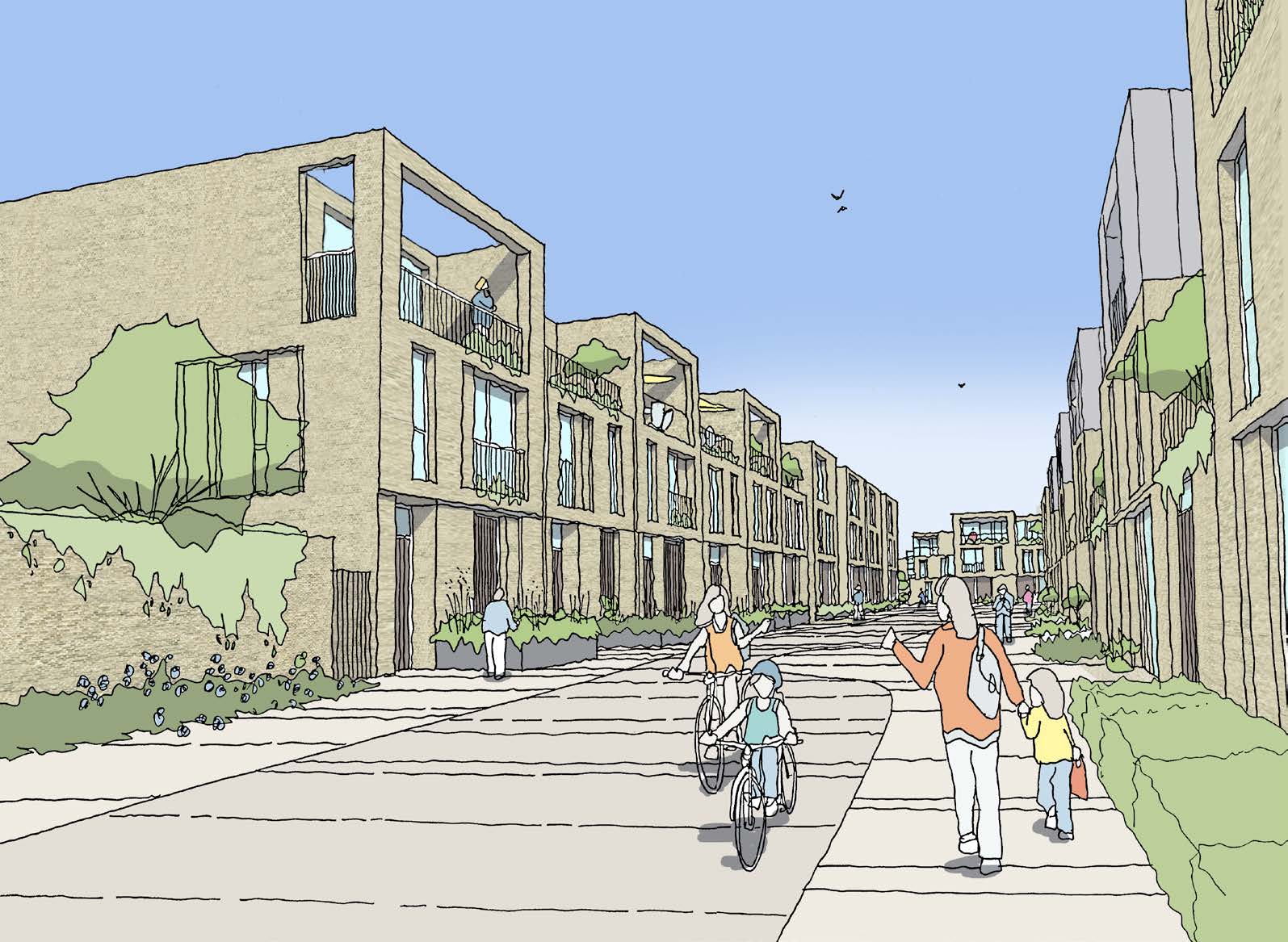
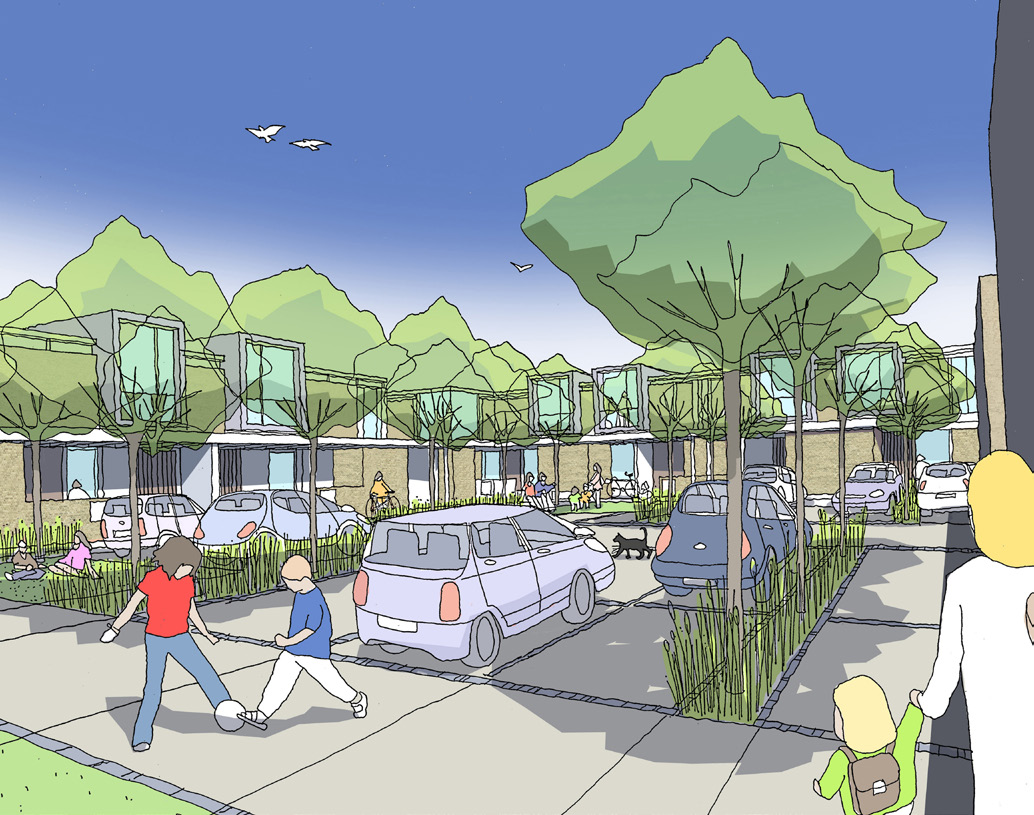
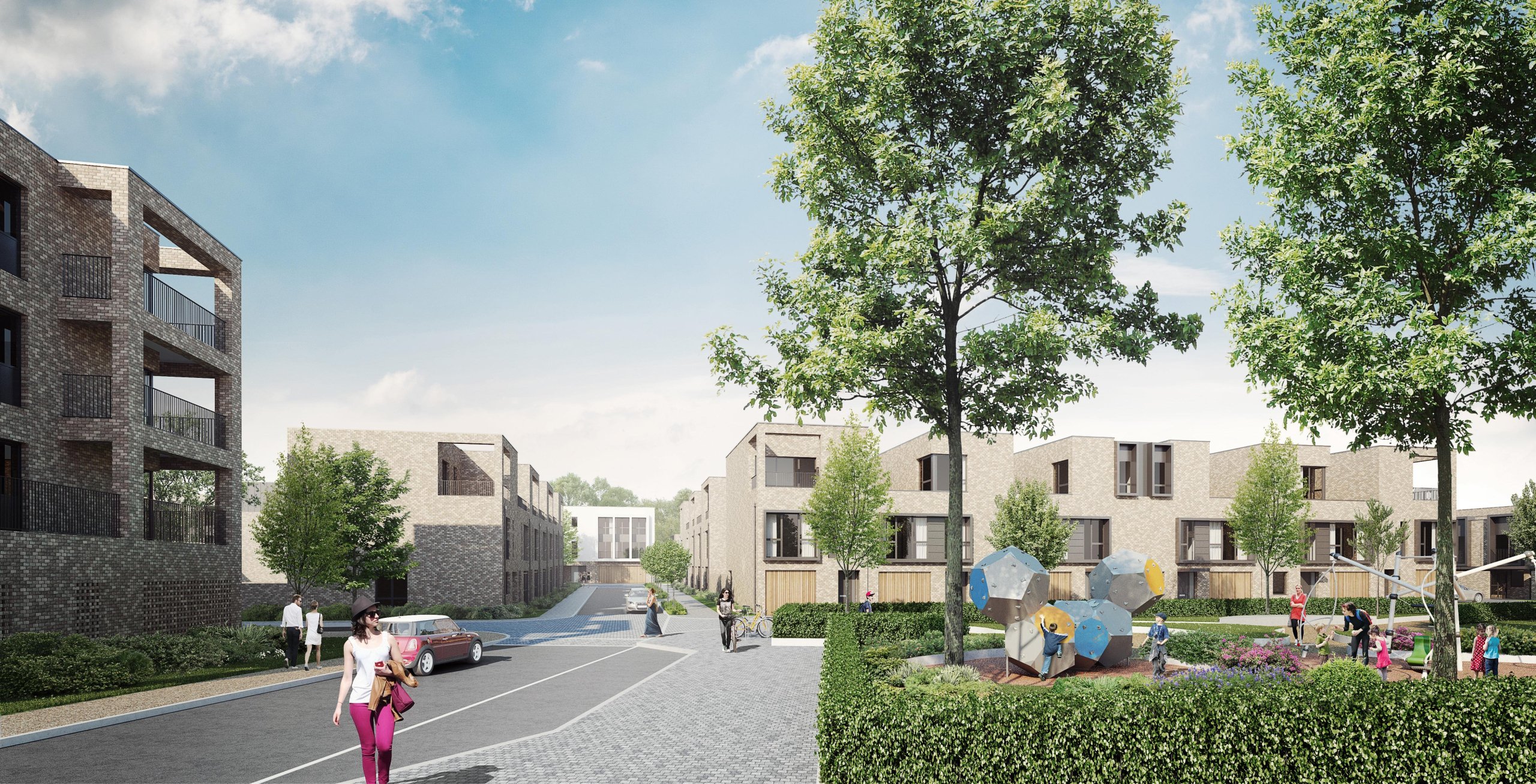
The Design Process
Smaller houses are arranged around courtyards with parking and amenity space at the centre. The courtyards themselves will provide safe amenity space, which is overlooked by the surrounding two storey affordable houses; this arrangement helps create a sense of ownership and community.
The design has carefully embraced the existing landscape, which includes the plantation and hedgerow to the north and west of the site. This, coupled with the new landscaping interventions, will encourage and sustain the local wildlife while complimenting the houses and apartment blocks to create an integrated approach to the design of this new community.
The internal layouts have been innovatively designed with the modern lifestyle in mind and include large open plan living/dining areas, integrated garages with designated cycle storage and adaptable layouts to accommodate the changing needs of family life. The scheme is committed to achieving Code for Sustainable Homes (CfSH) level 4 for both the private and affordable housing.
All dwellings are designed to Lifetime Homes Standards, meet the Housing Quality Indicators, Secure by Design standards and comply with building regulations. The scheme has been thoroughly designed to provide secure, accessible and adaptable accommodation.
 Scheme PDF Download
Scheme PDF Download










