Saxton
Number/street name:
Saxton
Address line 2:
The Avenue, The Close
City:
Leeds
Postcode:
LS9 8FR
Architect:
Union North
Architect contact number:
Developer:
Urban Splash.
Contractor:
Urban Splash Build
Planning Authority:
Leeds City Council
Planning consultant:
NULL
Planning Reference:
06/07705/FU
Date of Completion:
Schedule of Accommodation:
252 x 1 bed apartments, 158 x 2 bed apartments
Tenure Mix:
100% market sale with 33% NAHP (National Affordable Housing Programme)
Total number of homes:
Site size (hectares):
4.00
Net Density (homes per hectare):
102
Size of principal unit (sq m):
47
Smallest Unit (sq m):
35
Largest unit (sq m):
74
No of parking spaces:
307
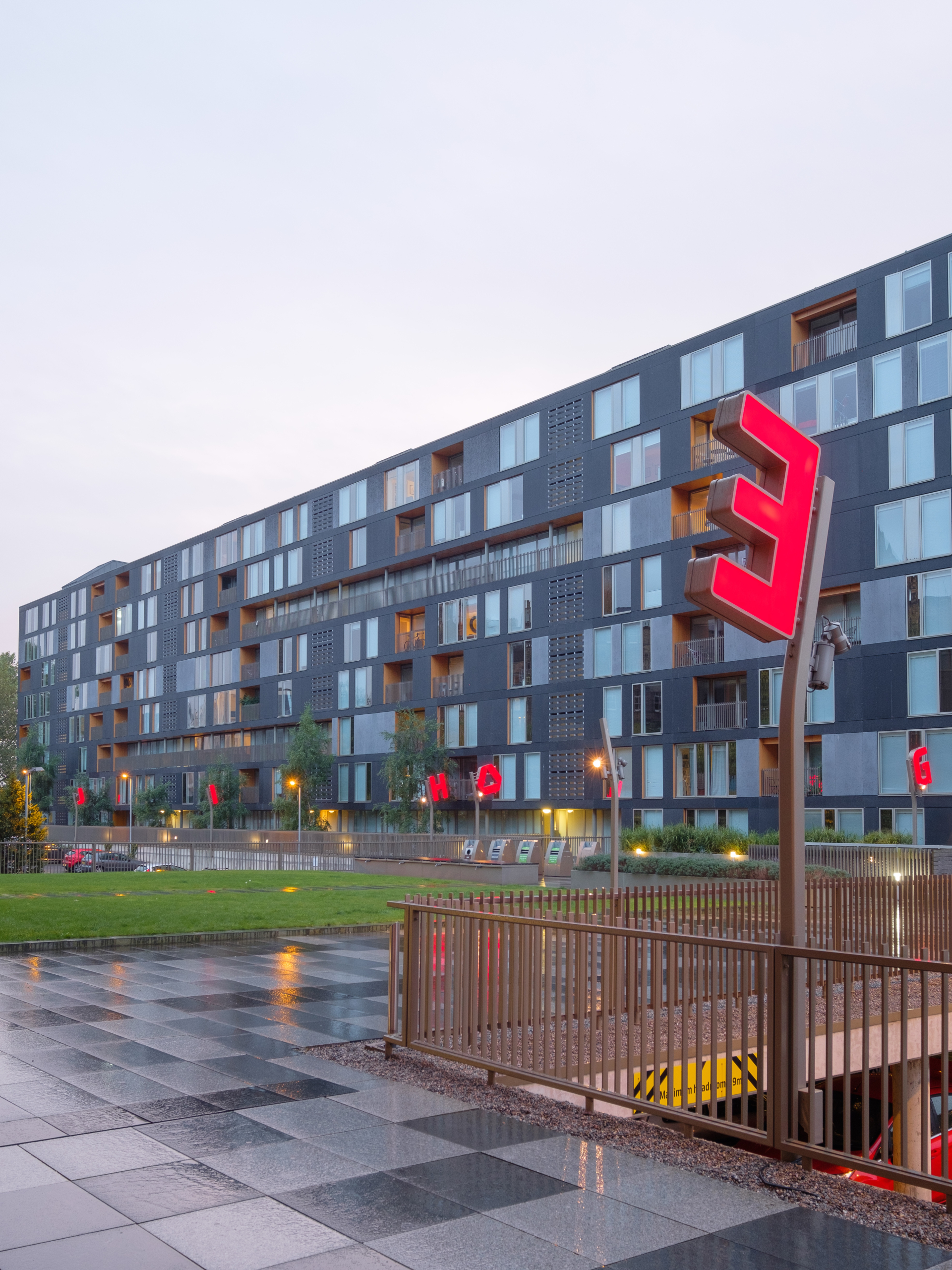
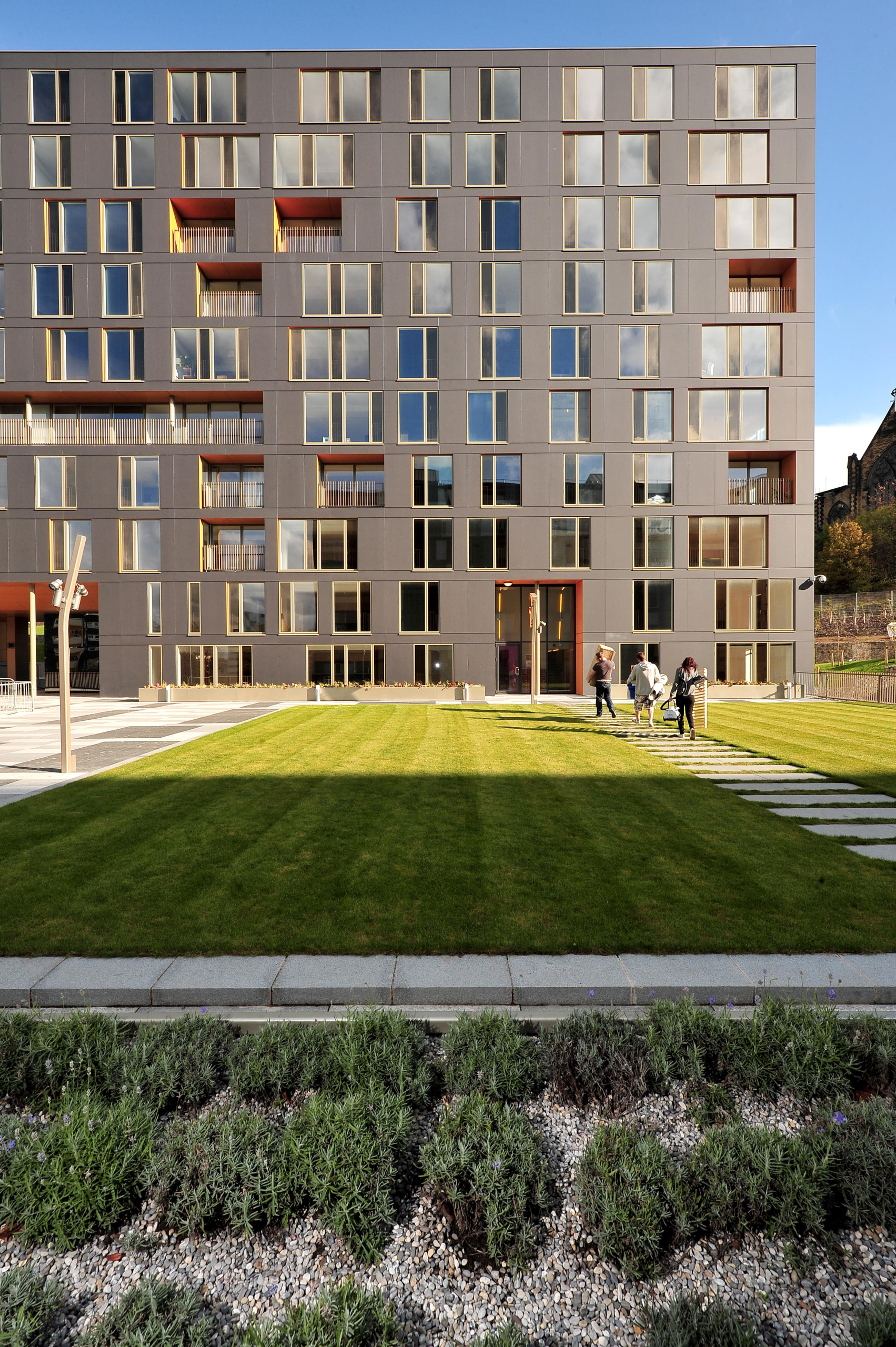
Planning History
Originally submitted to planning in 2007, we started on site in 2008 and made non-material amendments to the original permission following inclusion of the project into the kickstart housing delivery programme.
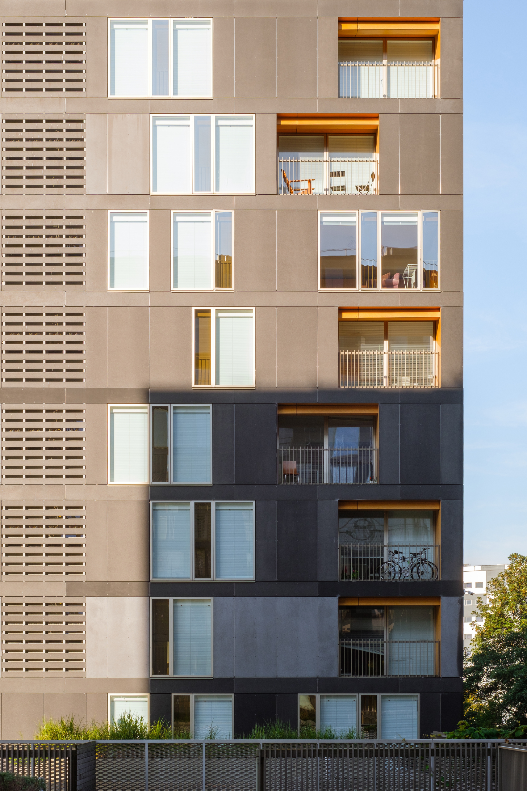
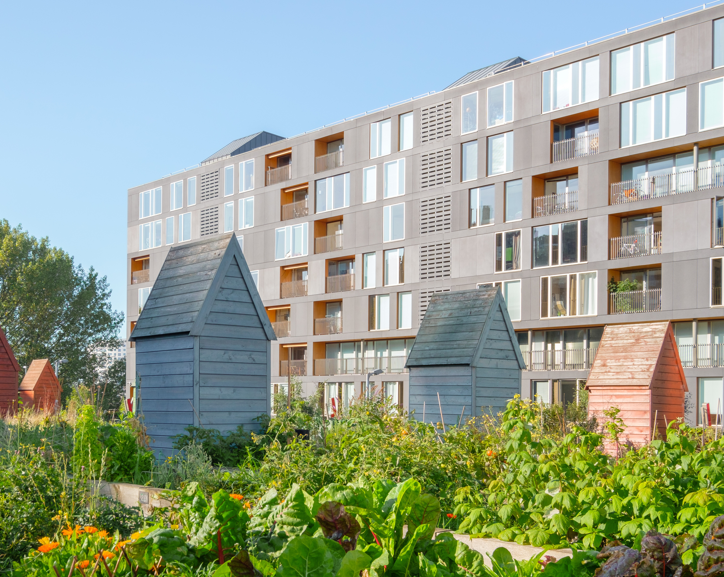
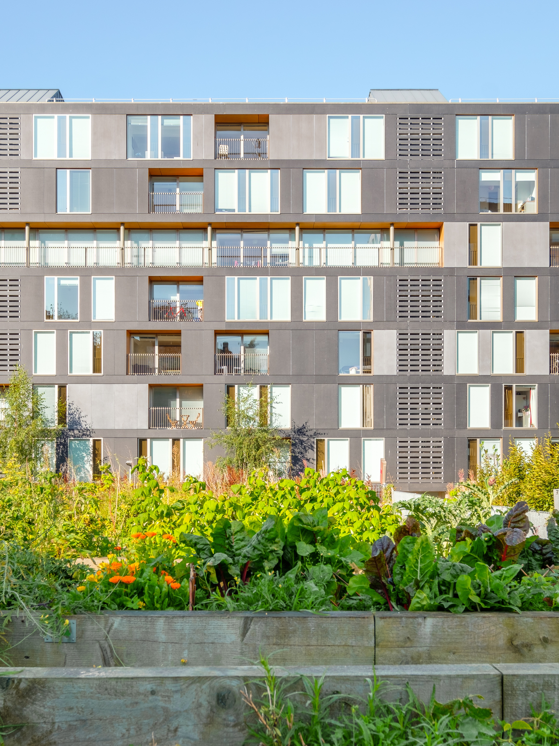
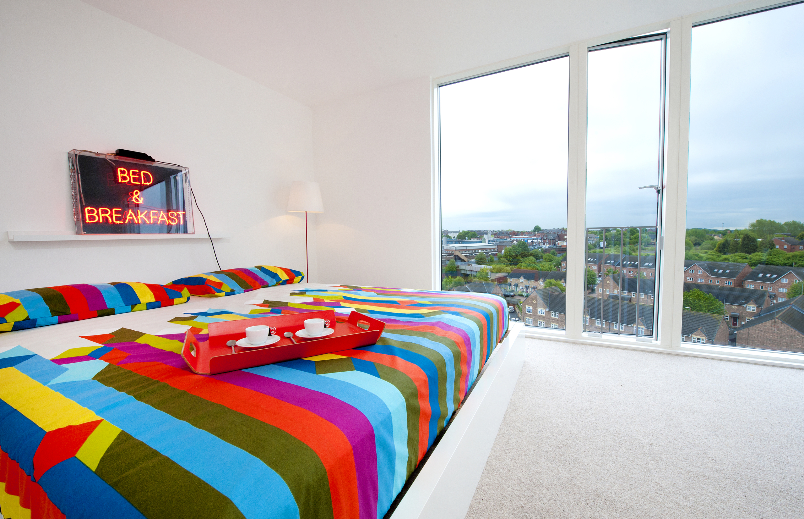
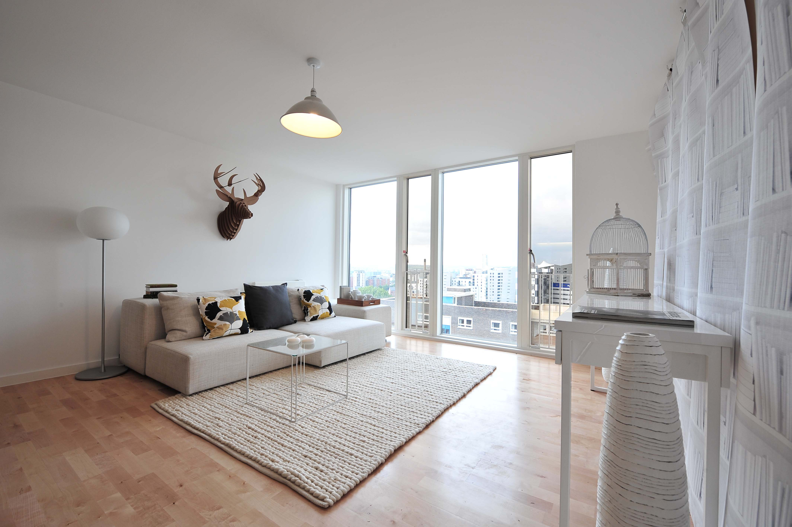
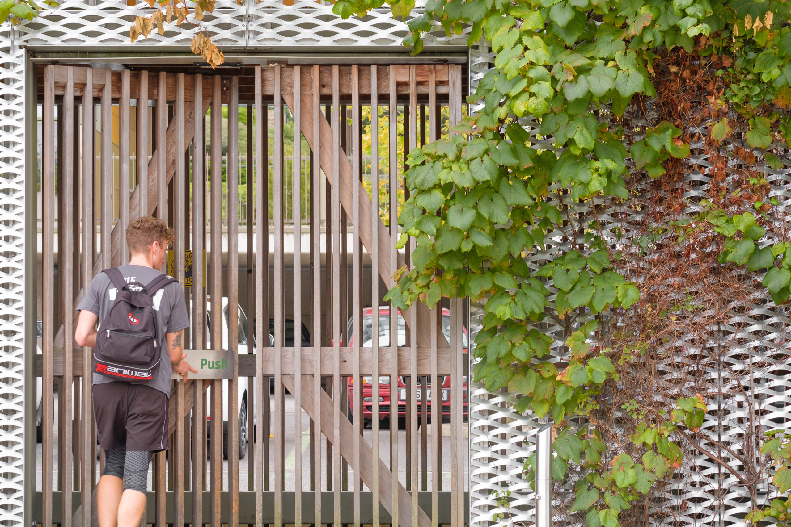
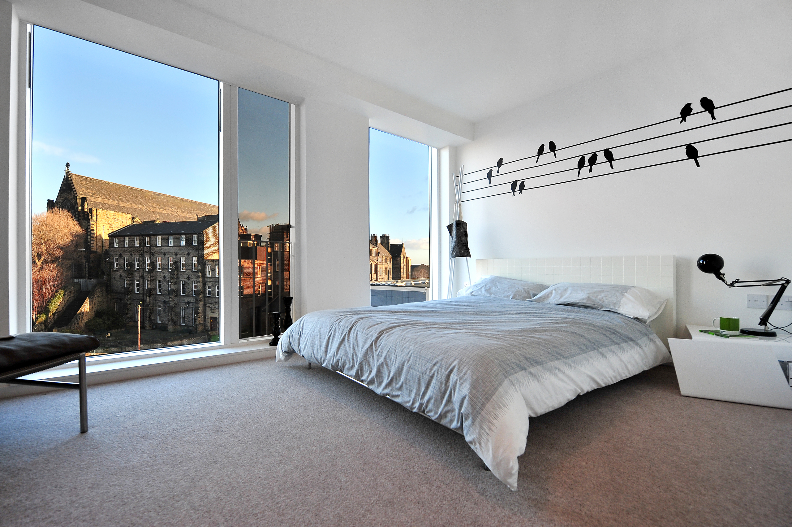
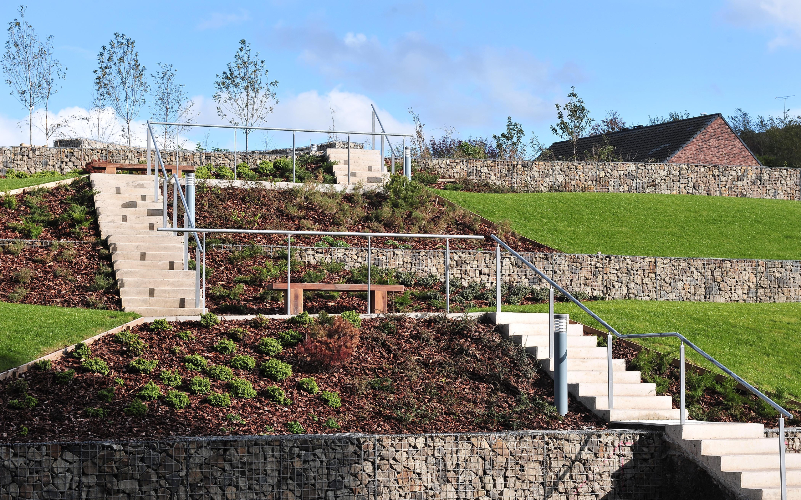
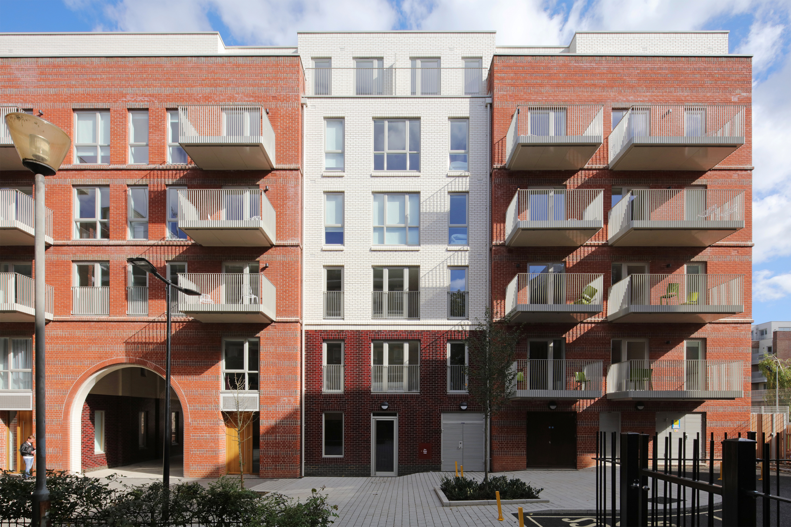
The Design Process
Residents from within and around the estate have been involved with the project since the outset, and contributed to the development of the design brief and the selection of the winning architectural competition entry. Throughout the development of the design a number of public workshops and events were held in the local social club which allowed residents to participate in the process.
Throughout the construction of the scheme, there has been ongoing dialogue between the site team and community representatives from existing groups such as the Saxton Gardens Residents Association, residents of Dolphin Court retirement home, East North East Homes Ltd, the local neighbourhood policing team, local councillors and Hilary Benn MP.
A range of events have been organised over a six year period to encourage an ongoing dialogue between both old and new residents, the developer/design team, these have included barbecues in the summer and carol concerts at Christmas.
 Scheme PDF Download
Scheme PDF Download










