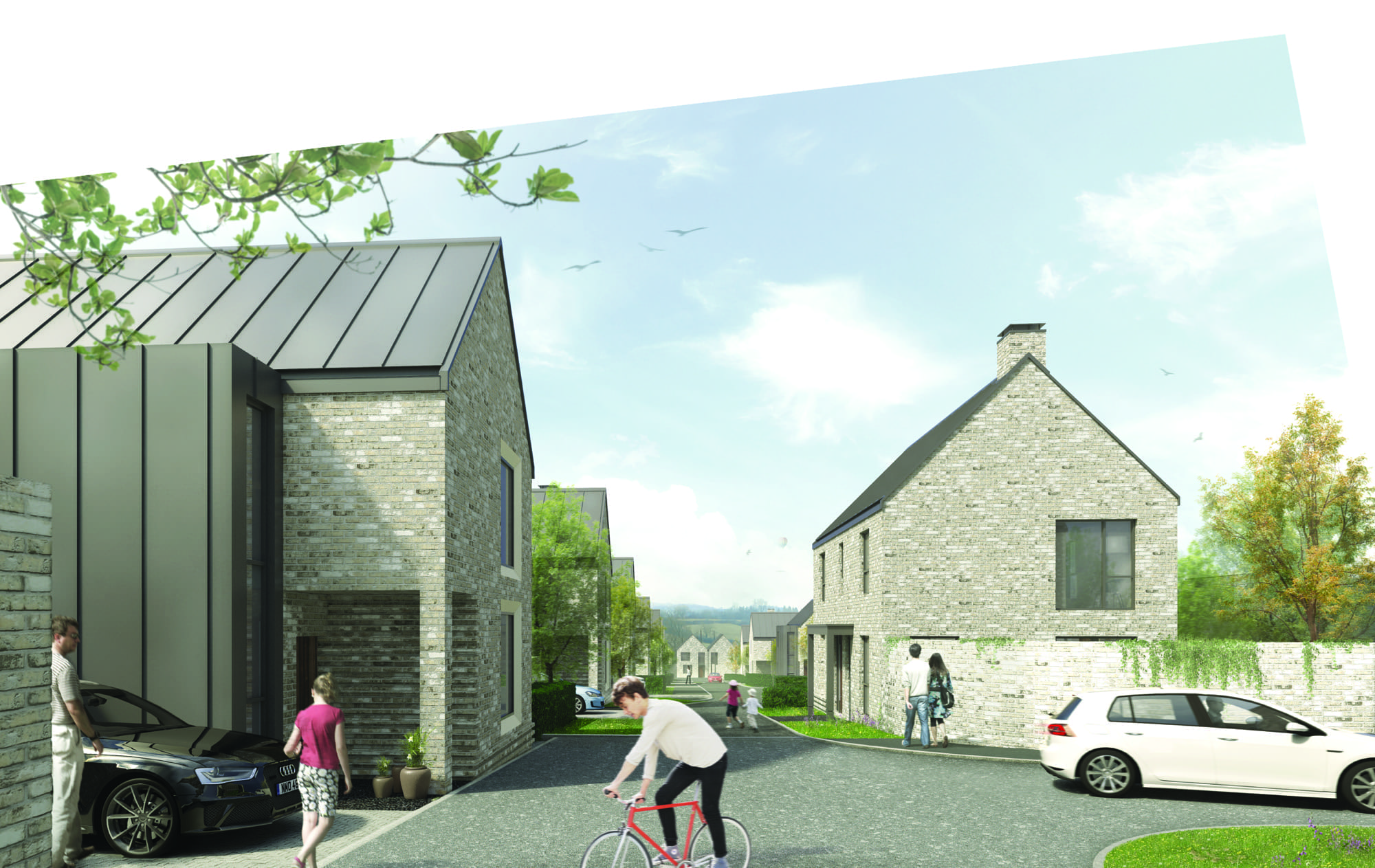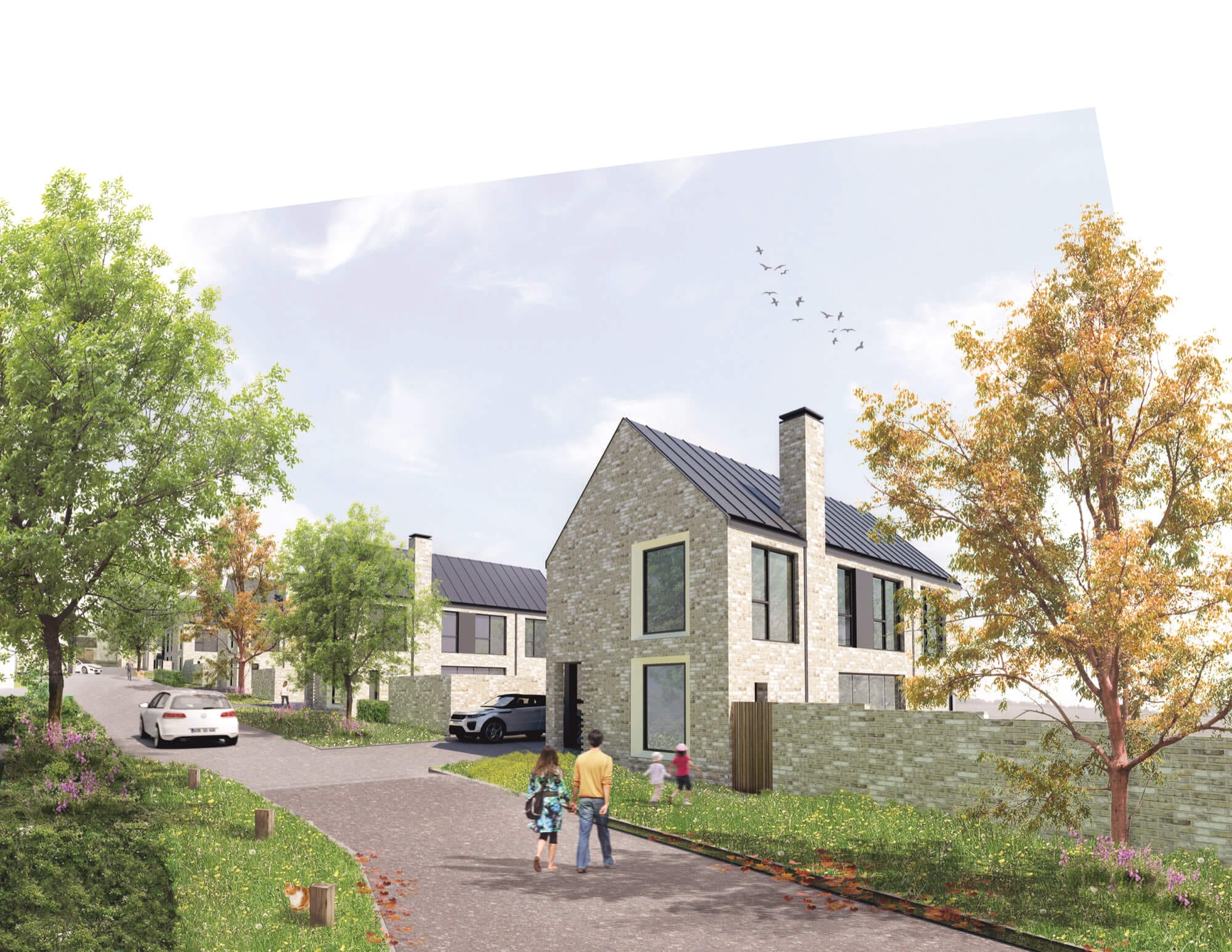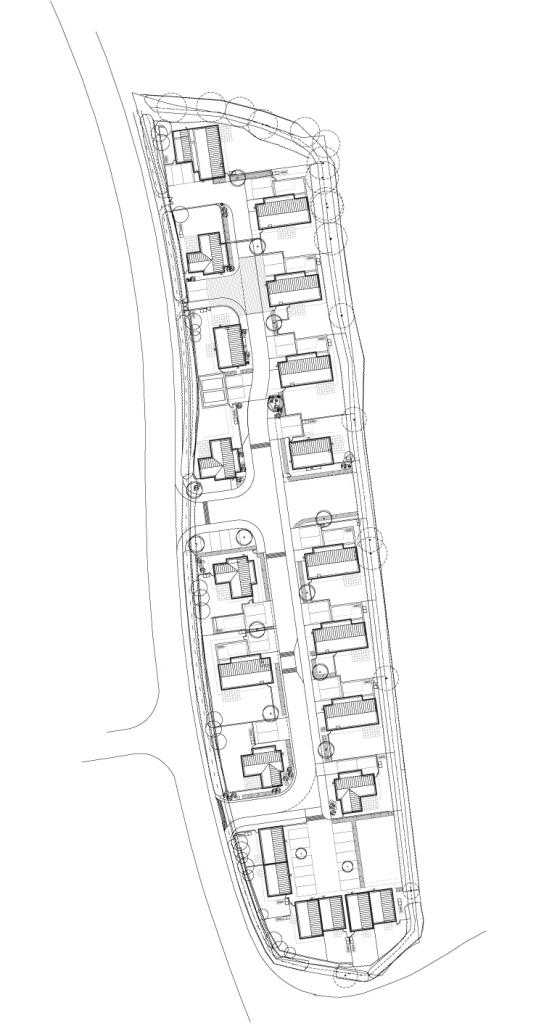Sandpit Road, Calne
Number/street name:
Ceres Place, Sandpit Road
Address line 2:
City:
Calne
Postcode:
SN11 8JD
Architect:
Clifton Emery design
Architect contact number:
Developer:
Backhouse (Calne) Limited.
Planning Authority:
Wiltshire Council
Planning Reference:
PL/2022/00251
Date of Completion:
09/2025
Schedule of Accommodation:
3 x 2 bed houses, 10 x 3 bed houses, 7 x 4 bed houses, 1 x 5 bed houses
Tenure Mix:
70% Market sale and 30% Affordable rent
Total number of homes:
Site size (hectares):
0.87
Net Density (homes per hectare):
24
Size of principal unit (sq m):
110
Smallest Unit (sq m):
75
Largest unit (sq m):
185
No of parking spaces:
51



The Design Process
Backhouse agreed to purchase the site with outline planning approval for 21 new homes. Details submitted were limited with no layout provided showing how the land could accommodate a development of this scale. Pre-application discussions were held with the local authority on the basis of a contemporary scheme in contrast to recent developments in the vicinity. The application was submitted in March 2018, with approval given under delegated powers in July 2018, subject to completion of a section 106 agreement which was approved in February 2019.
 Scheme PDF Download
Scheme PDF Download


