Ruby Street
Number/street name:
Land bounded by Ruby Street, Murdock Street and 685-695 Old Kent Road.
Address line 2:
City:
London
Postcode:
SE15 1JS
Architect:
MaccreanorLavington
Architect contact number:
2073367353
Developer:
Acorn Commercial Limited.
Planning Authority:
Southwark Council
Planning Reference:
18/AP/0196
Date of Completion:
Schedule of Accommodation:
36 1bed flat, 52 2bed flat, 23 3bed flat, 2260 sqm Workspace Provision and 1151 sqm Church & Community Uses
Tenure Mix:
36.2% affordable by habitable rooms - 25.4% social rented homes and 10.8% intermediate
Total number of homes:
Site size (hectares):
0.16
Net Density (homes per hectare):
633
Size of principal unit (sq m):
82
Smallest Unit (sq m):
50
Largest unit (sq m):
No of parking spaces:
2 accessible spaces
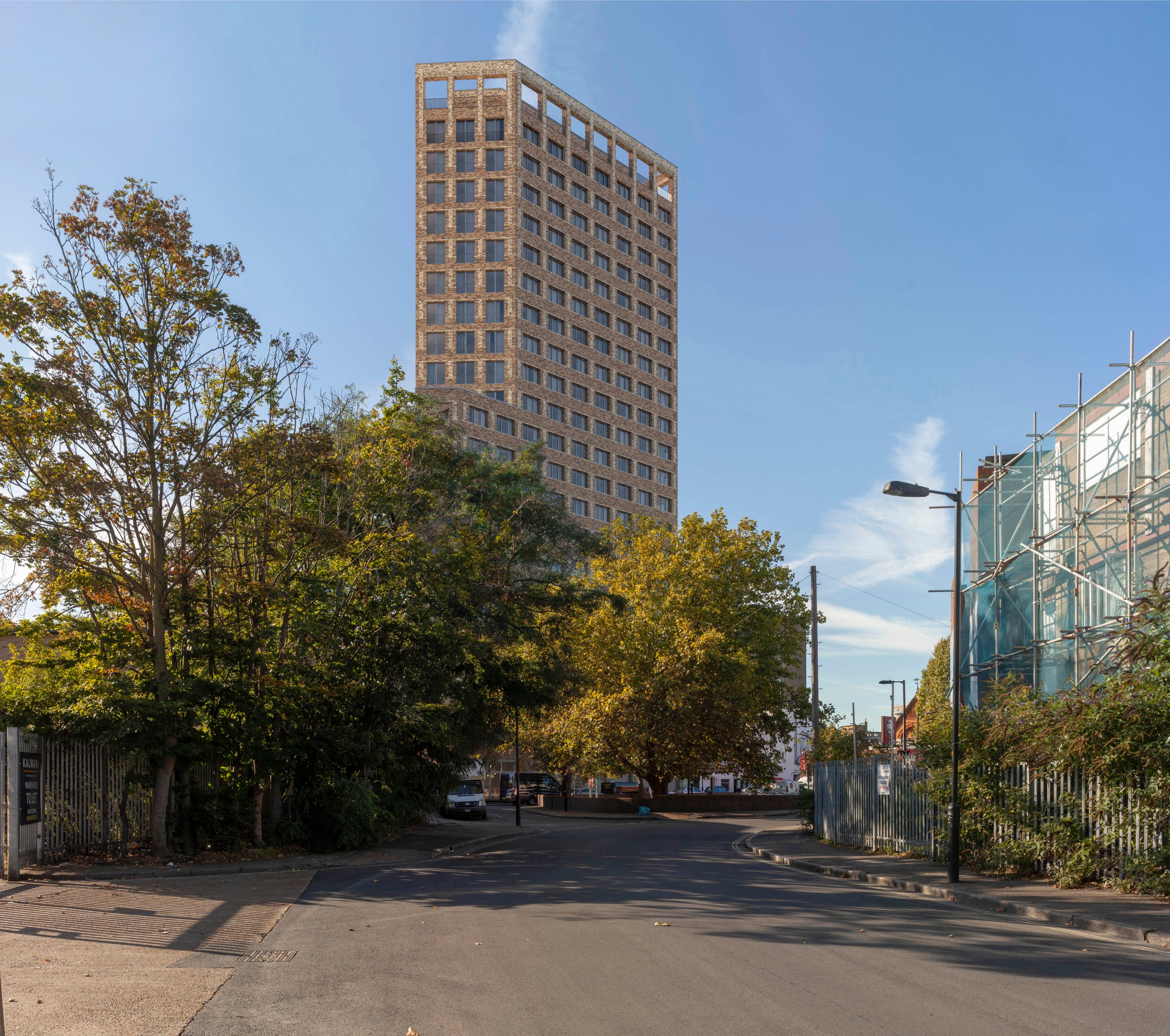
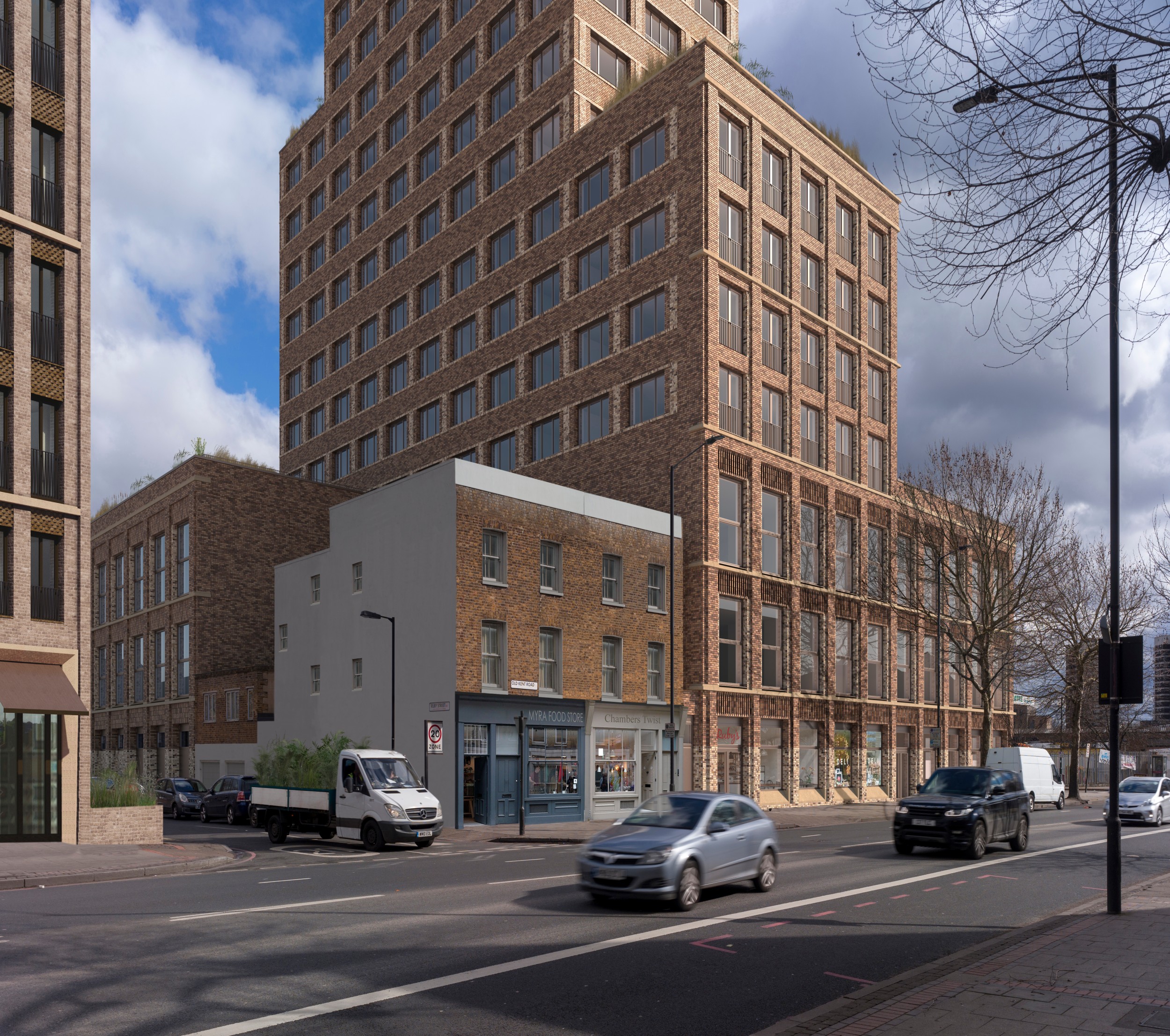
Planning History
The scheme was submitted for planning in April 2018 granted planning permission in October 2019. A positive pre-application process was carried out with the Local Authority which resulted in the scheme massing being adopted into the Old Kent Road Area Action Plan prior to submission. The application was revised during the submission process to incorporate design changes and material changes made to the proposal following comments received from Southwark and the GLA. This included the proposed affordable tenure changing from discount market rent to social rent and shared ownership, achieving 70% and 30% respectively.
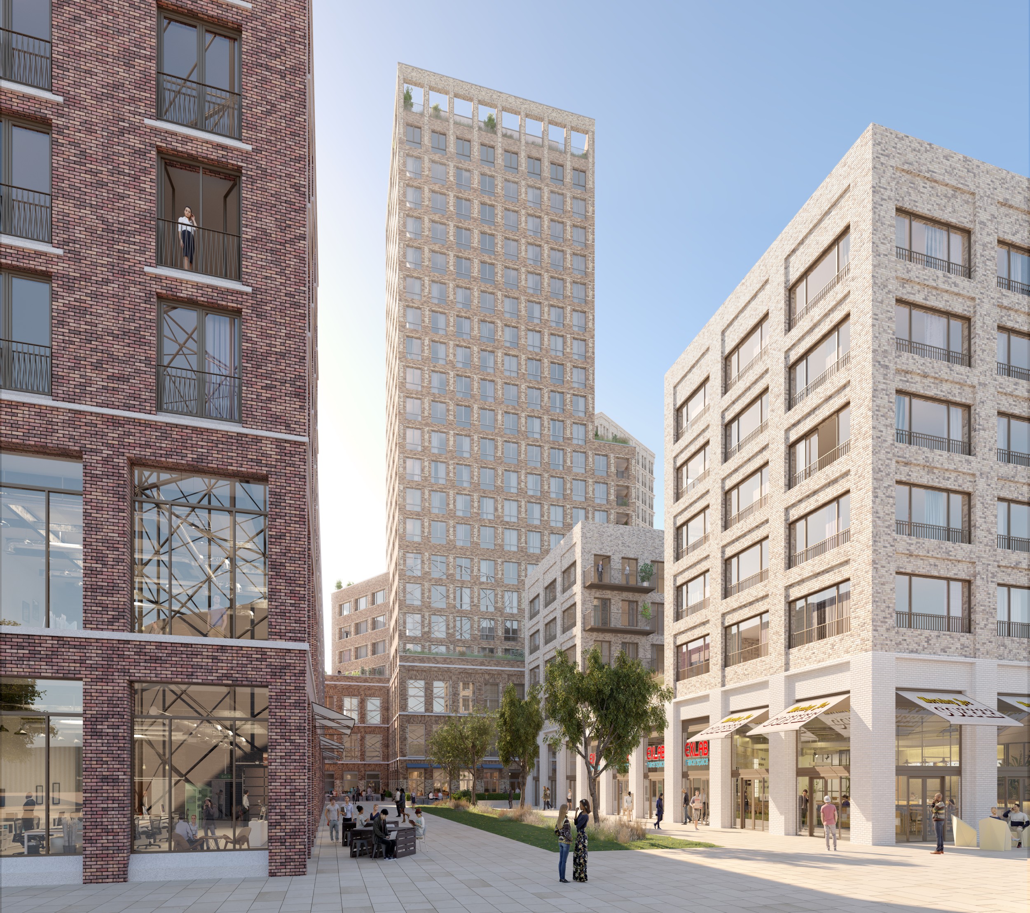
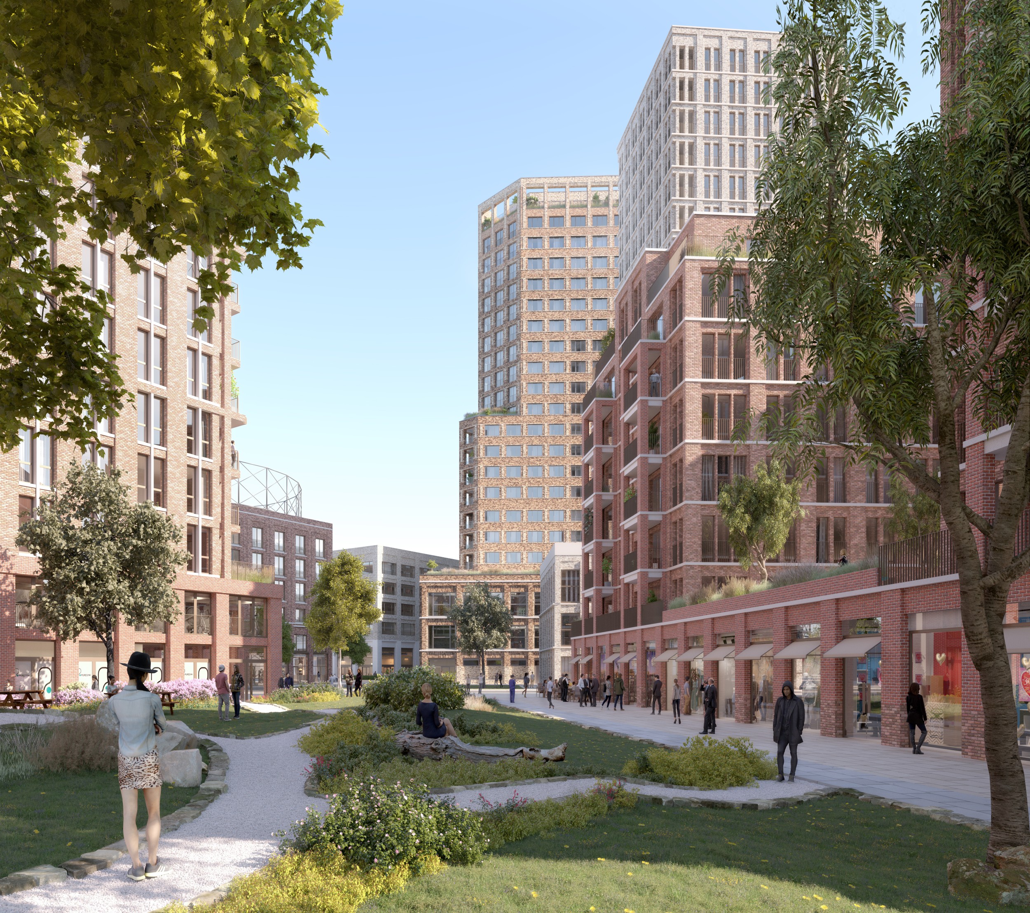
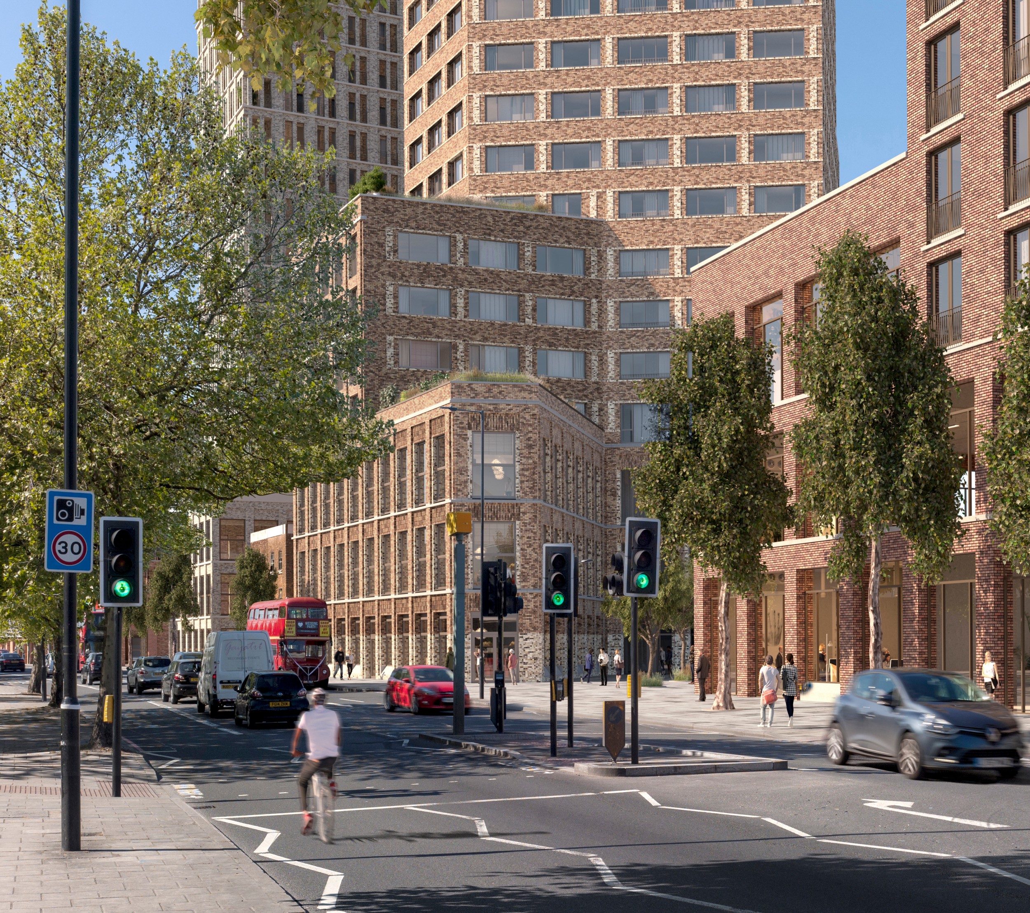
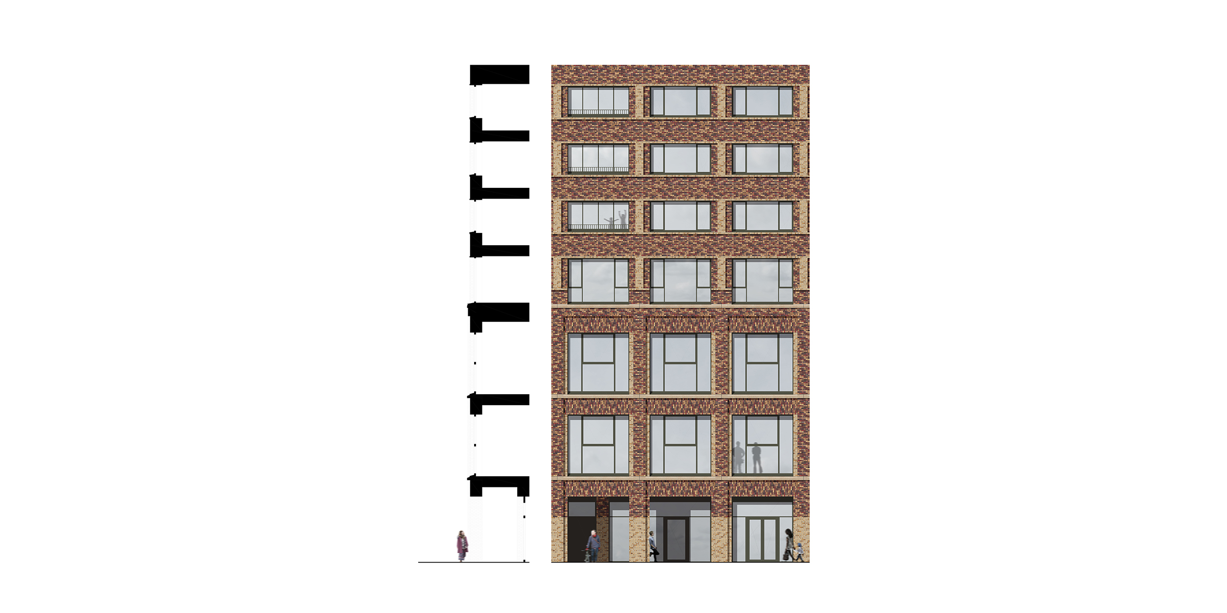
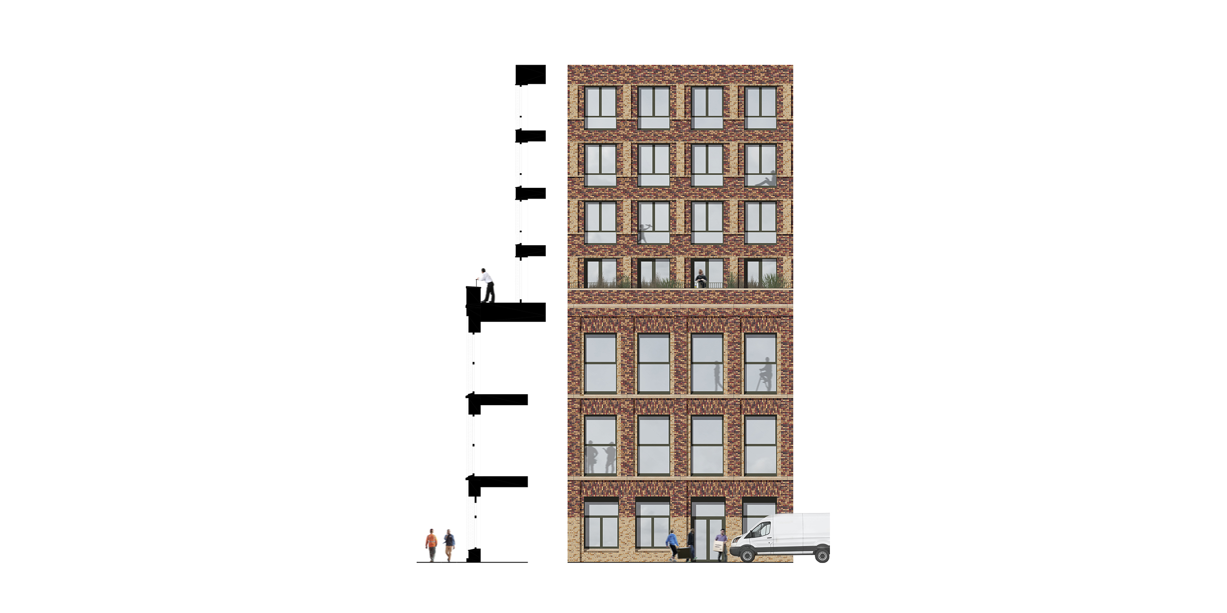
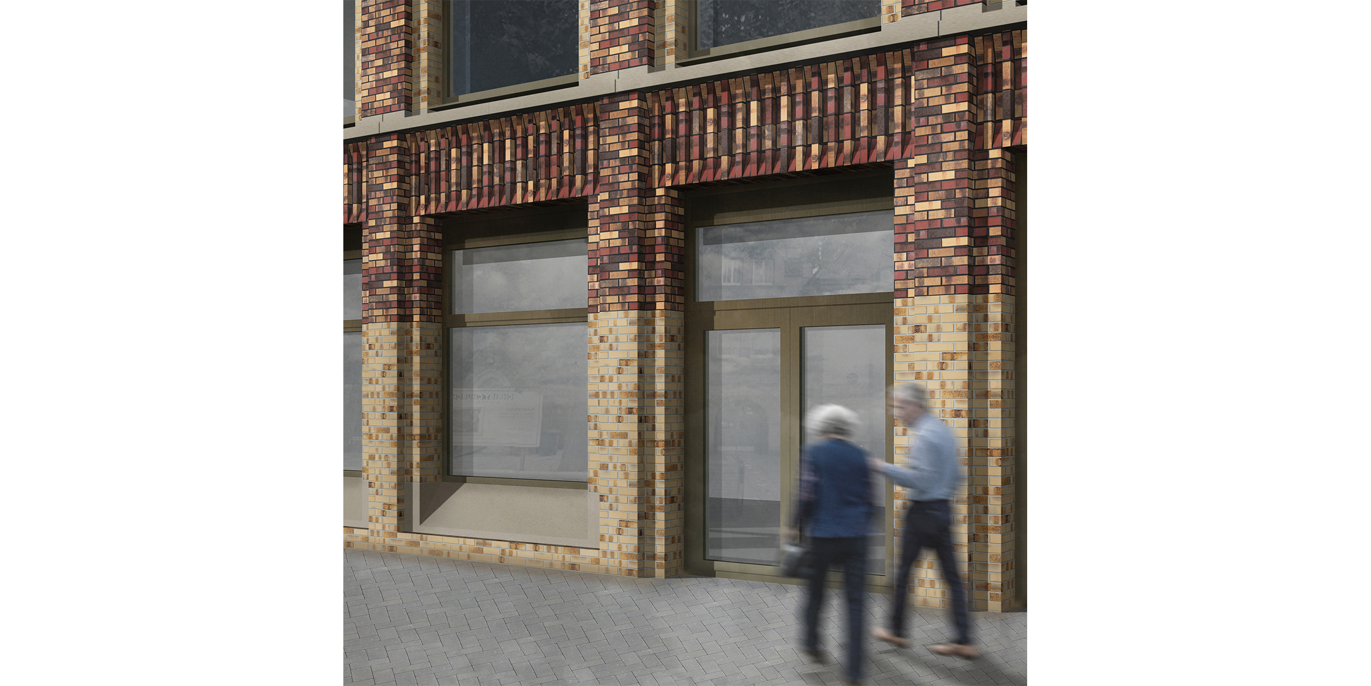
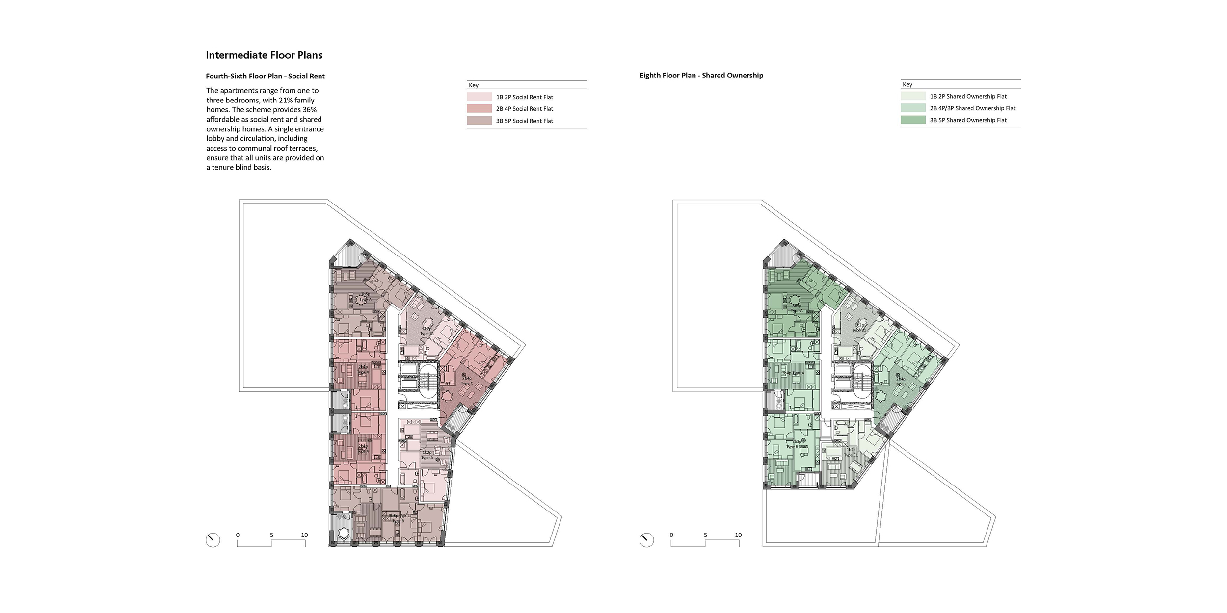
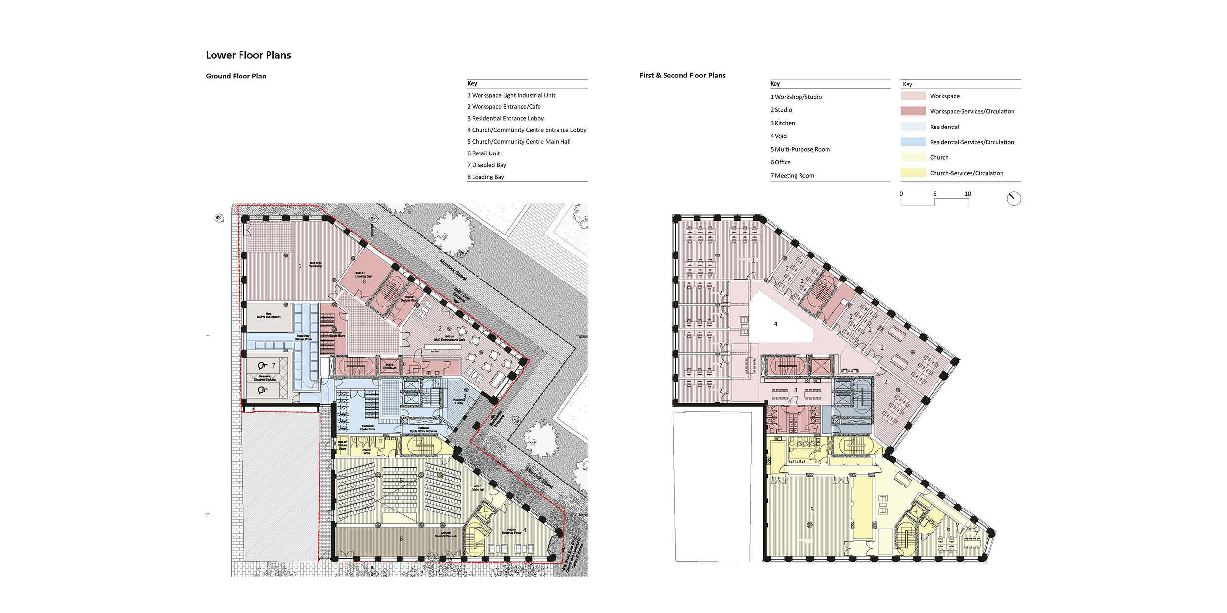
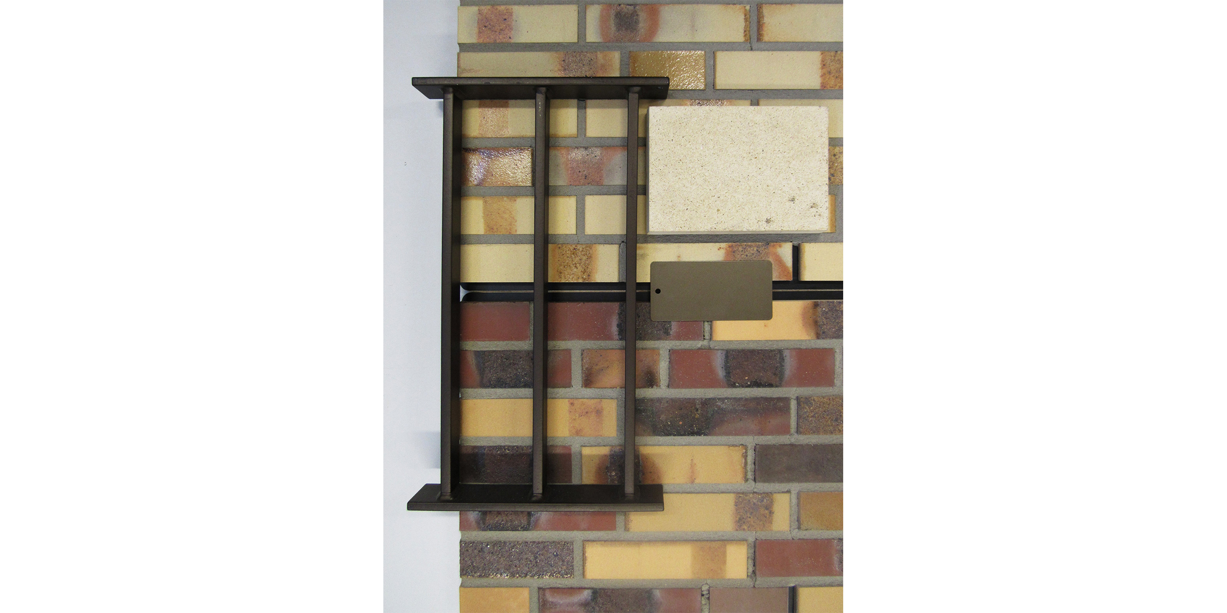
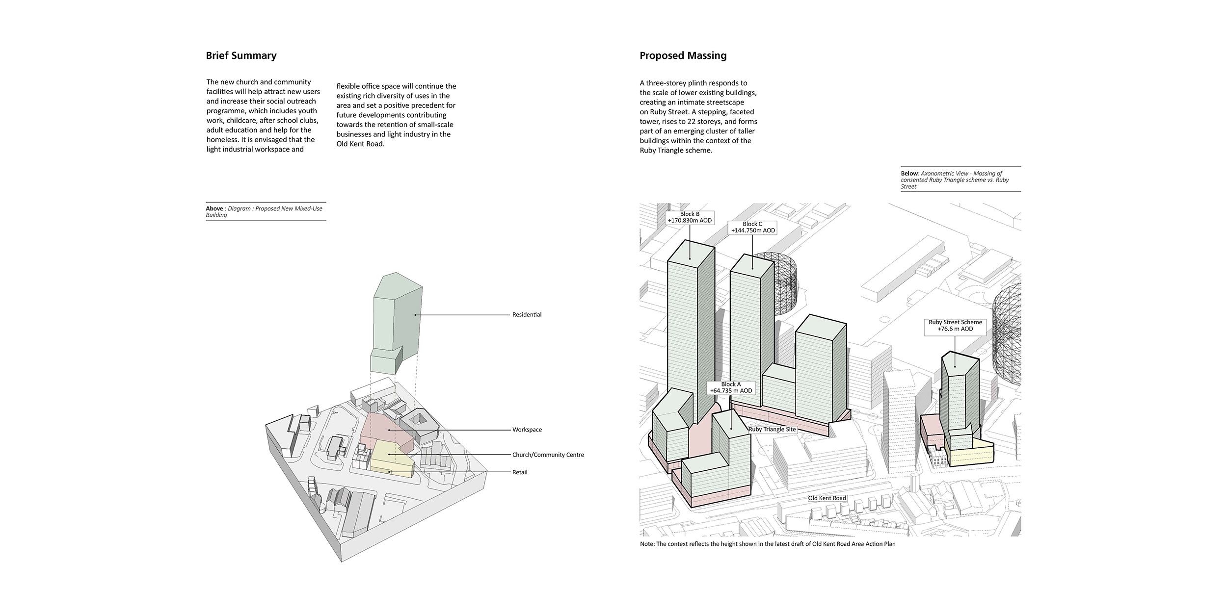
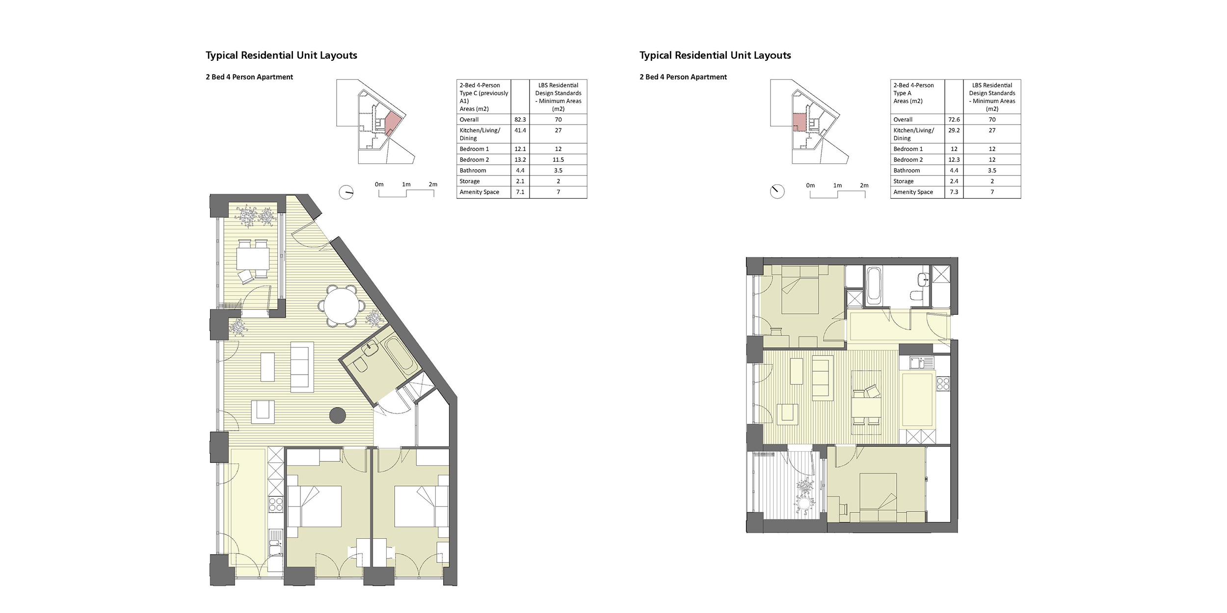
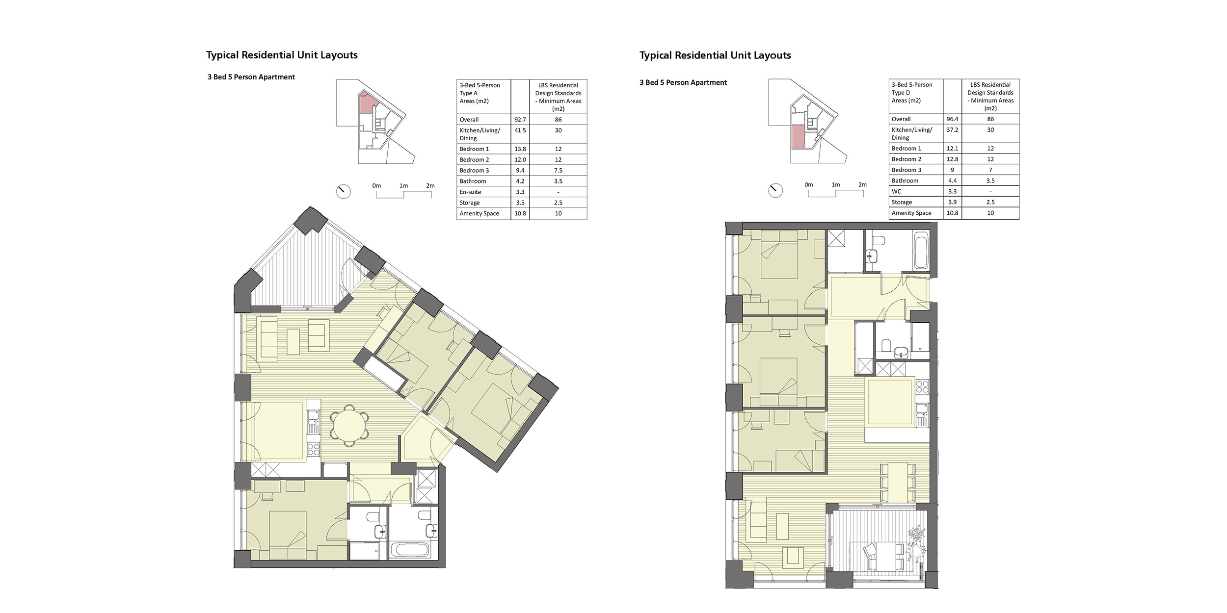
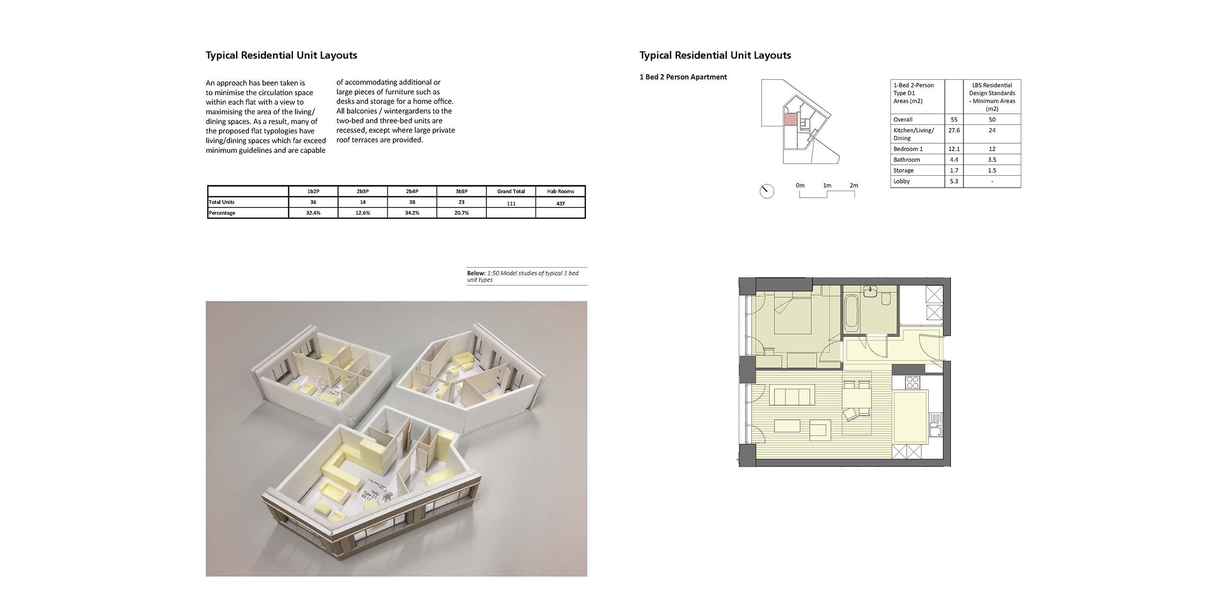
The Design Process
A three-storey plinth responds to the scale of lower existing buildings.
890sqm of Communal amenity and playspace is provided on roof terraces at third, seventh and twenty first floor. The top floor of the building has an accessible terrace providing external communal amenity space, external play-space as well as two internal communal rooms for residents use. The terrace is protected by a storey high facade with multiple openings which follow the rhythm of windows to flats on levels below.
An approach has been taken is to minimise the circulation space within each flat with a view to maximising the area of the living/dining spaces. As a result, many of the proposed flat typologies have living/dining spaces which far exceed minimum guidelines and are capable of accommodating additional or large pieces of furniture such as desks and storage for a home office. All balconies / wintergardens to the two-bed and three-bed units are re-cessed, except where large private roof The proposal provides a robust masonry building that responds to the existing and emerging character of the Old Kent Road. Lower levels are articulated with a rich combination of stepping brickwork piers, decorative spandrel panels and pre-cast concrete banding. Deep, sloping pre-cast sills at ground floor provide a robust plinth to the building with raised sills to the retail units and church foyer. Upper levels along are characterised by horizontal format windows to take advantage of long views and are combined with horizontal banding in light coloured brickwork. The brickwork is a strongly variegated mix. The selected brick is a hard engineering brick with strong engobing to add texture, colour and variety. A predominantly red blend is combined with a contrasting buff/yellow blend to accent details, banding, window reveals and to and to articulate the top of the building.
Key Features
Provision of over 2000sqm of light industrial and flexible workspace, retail and café uses and the reprovision of an existing church and community facility. Over 36% tenure blind affordable provision
 Scheme PDF Download
Scheme PDF Download














