RSAP Housing
Number/street name:
Eccles New Road, Enfield Street, Tootal Grove
Address line 2:
City:
Salford
Postcode:
M5 5WJ, M28 3GF, M6 8DN
Architect:
Buttress
Architect contact number:
0161 236 3303
Developer:
Salford City Council.
Planning Authority:
Salford City Council
Planning Reference:
22/80052/FUL, 22/80053/FUL, 22/80051/FUL
Date of Completion:
09/2025
Schedule of Accommodation:
24 move-on homes; 19 2 and 3 bedroom affordable houses across three sites
Tenure Mix:
Affordable housing; Rough Sleepers Accommodation Programme (RSAP)
Total number of homes:
Site size (hectares):
0.51
Net Density (homes per hectare):
86
Size of principal unit (sq m):
81
Smallest Unit (sq m):
29
Largest unit (sq m):
108
No of parking spaces:
15
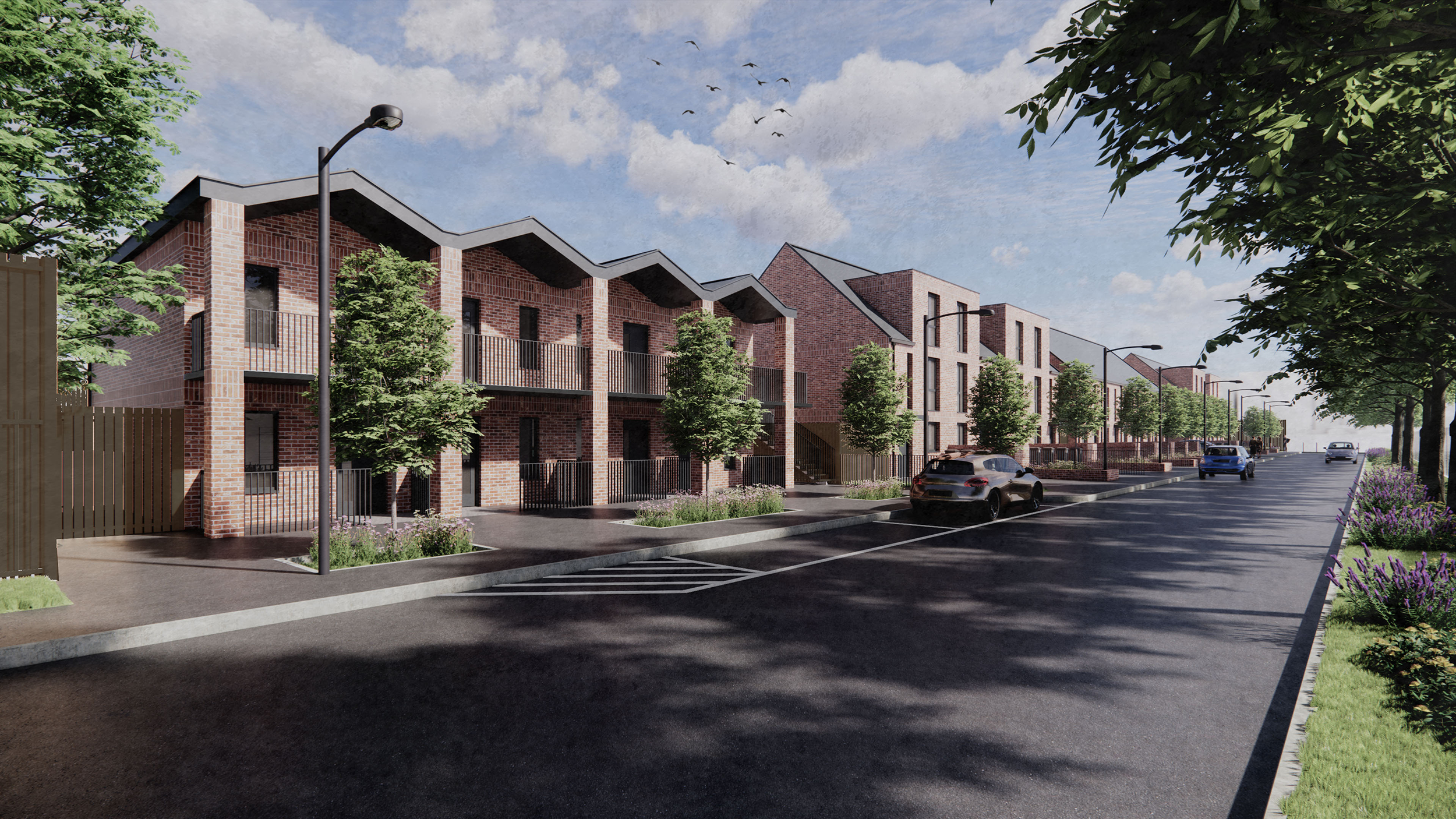
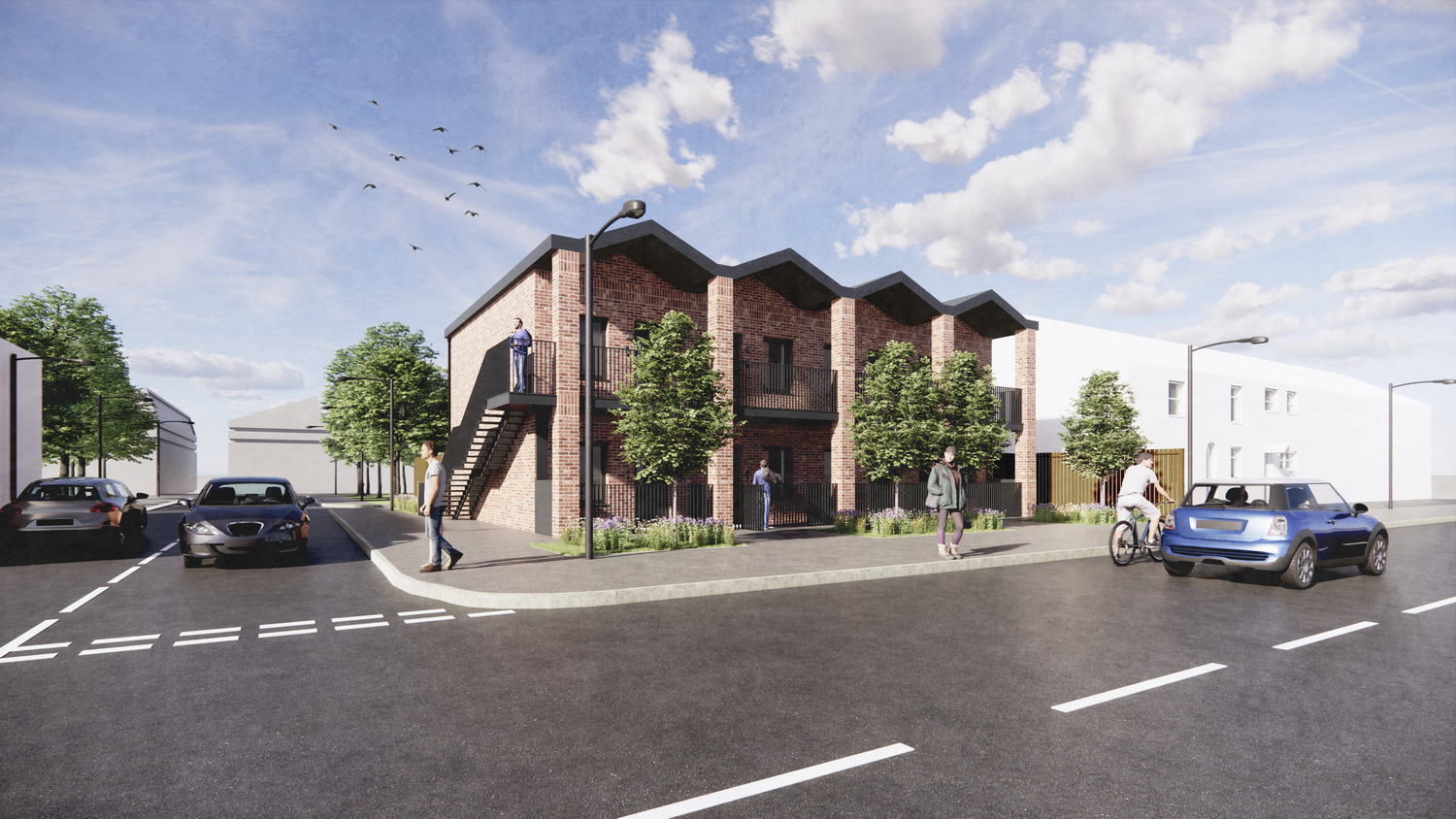
Planning History
Backed by Rough Sleepers Accommodation Programme (RSAP) funding, the scheme will deliver 24 modular move-on homes and 19 2-3 bedroom affordable houses across three sites in Salford – Eccles New Road, Enfield Street, and Tootal Grove. The units will serve as move-on homes, acting as a pathway to settled accommodation for Salford’s homeless population, providing a genuine home that will help to prepare occupants for full, independent living.
A planning application was submitted in June and planning permission was granted in October (Enfield Street) and December (Eccles New Road, Tootal Grove) 2022.
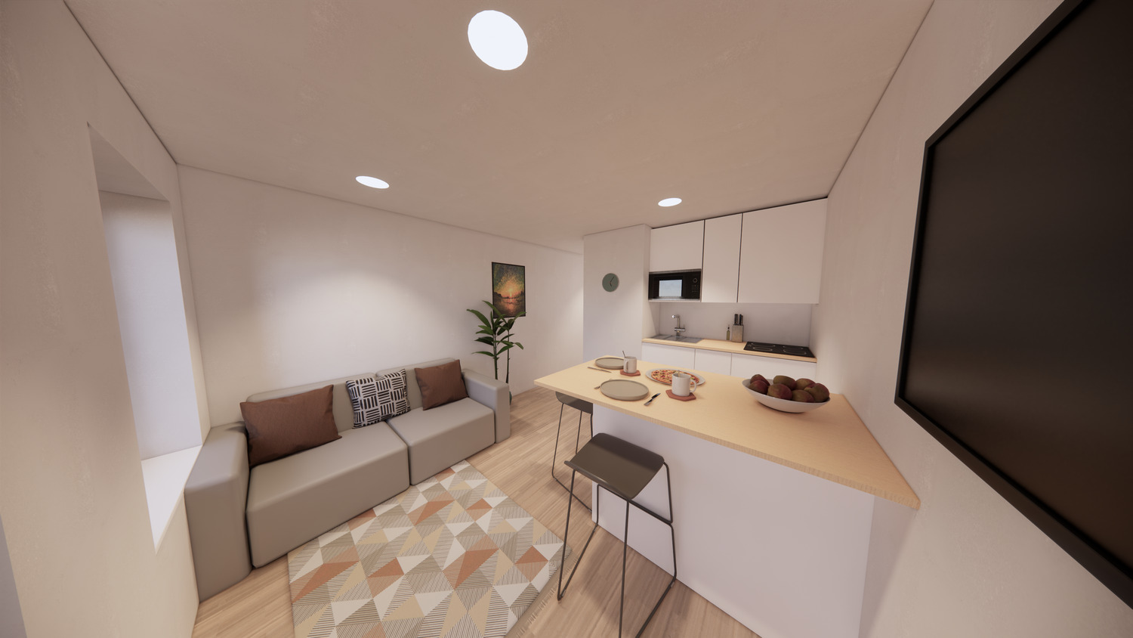
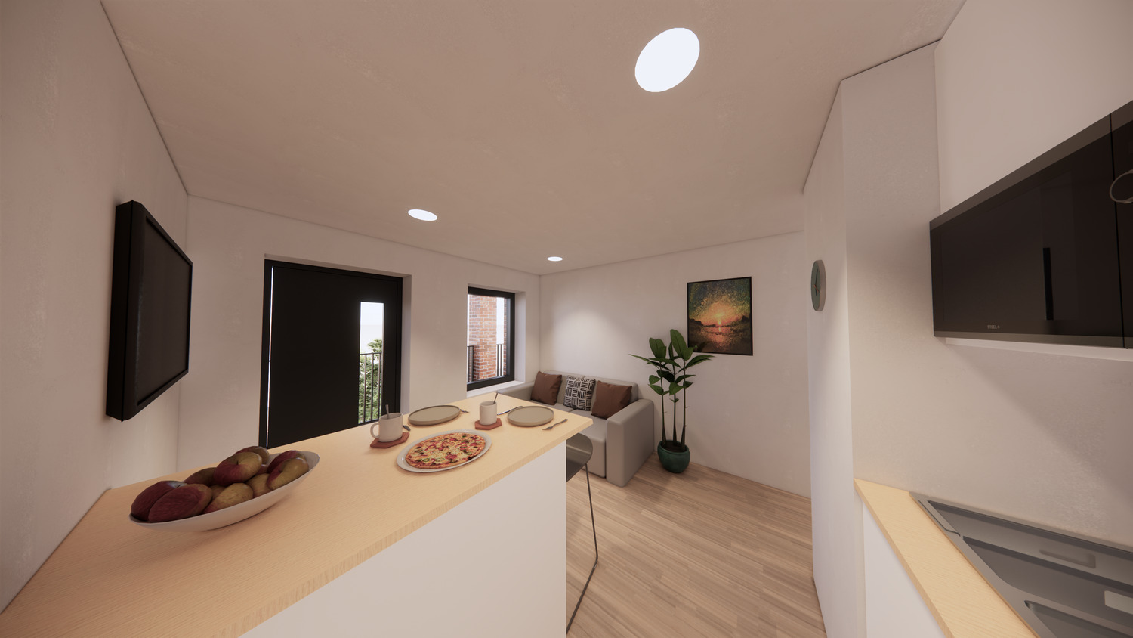
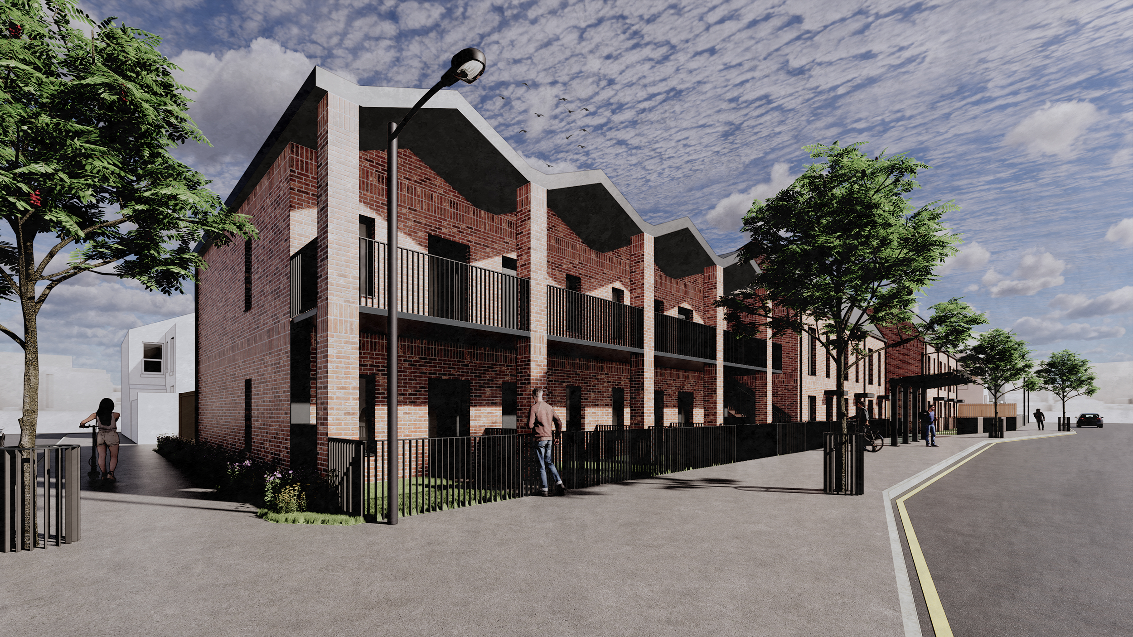
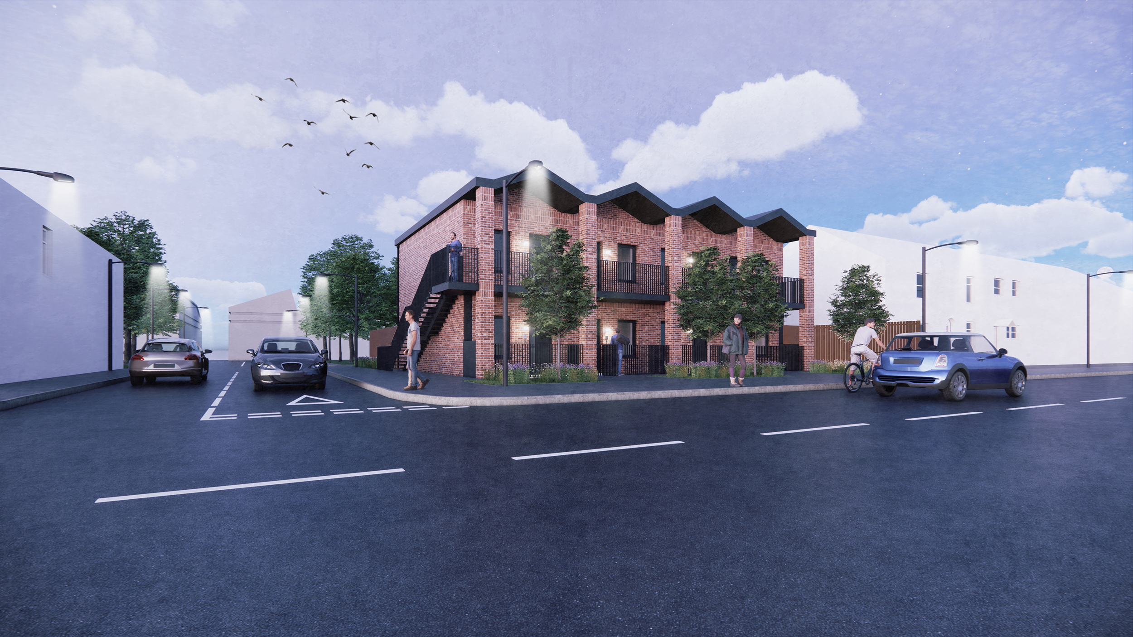
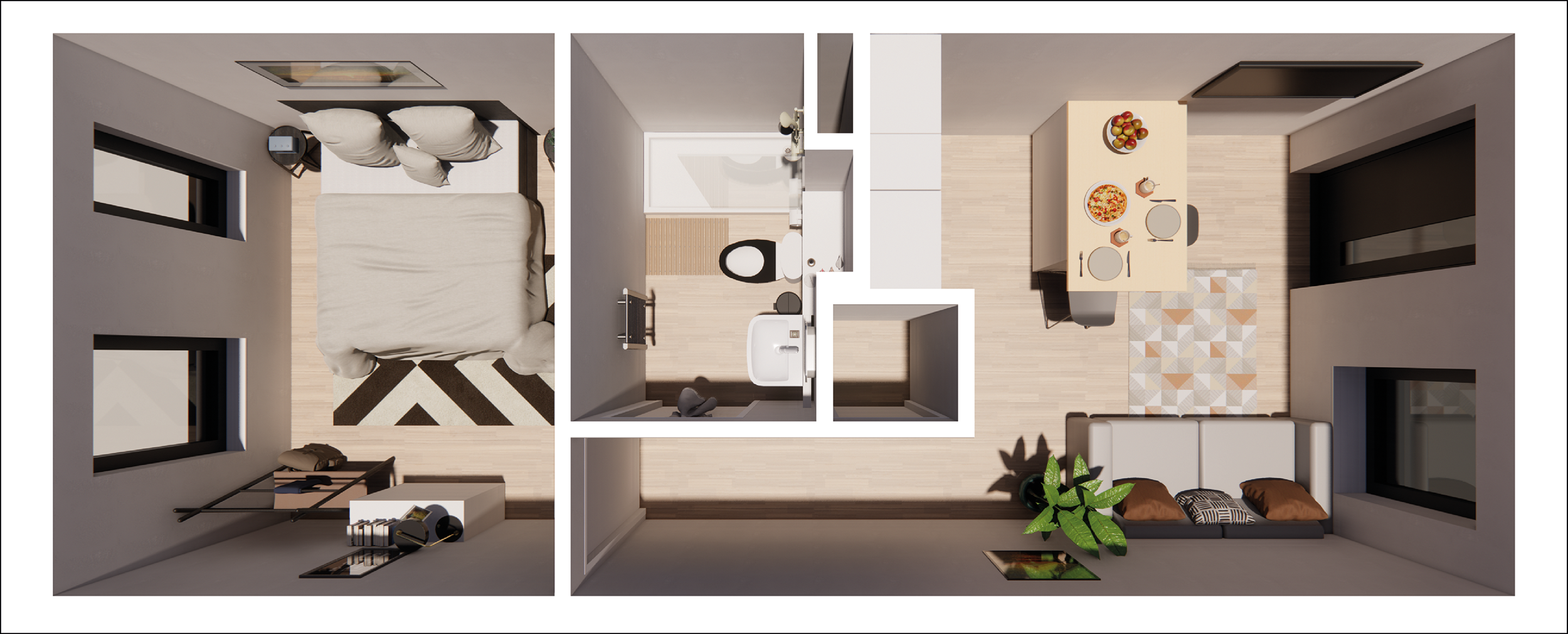
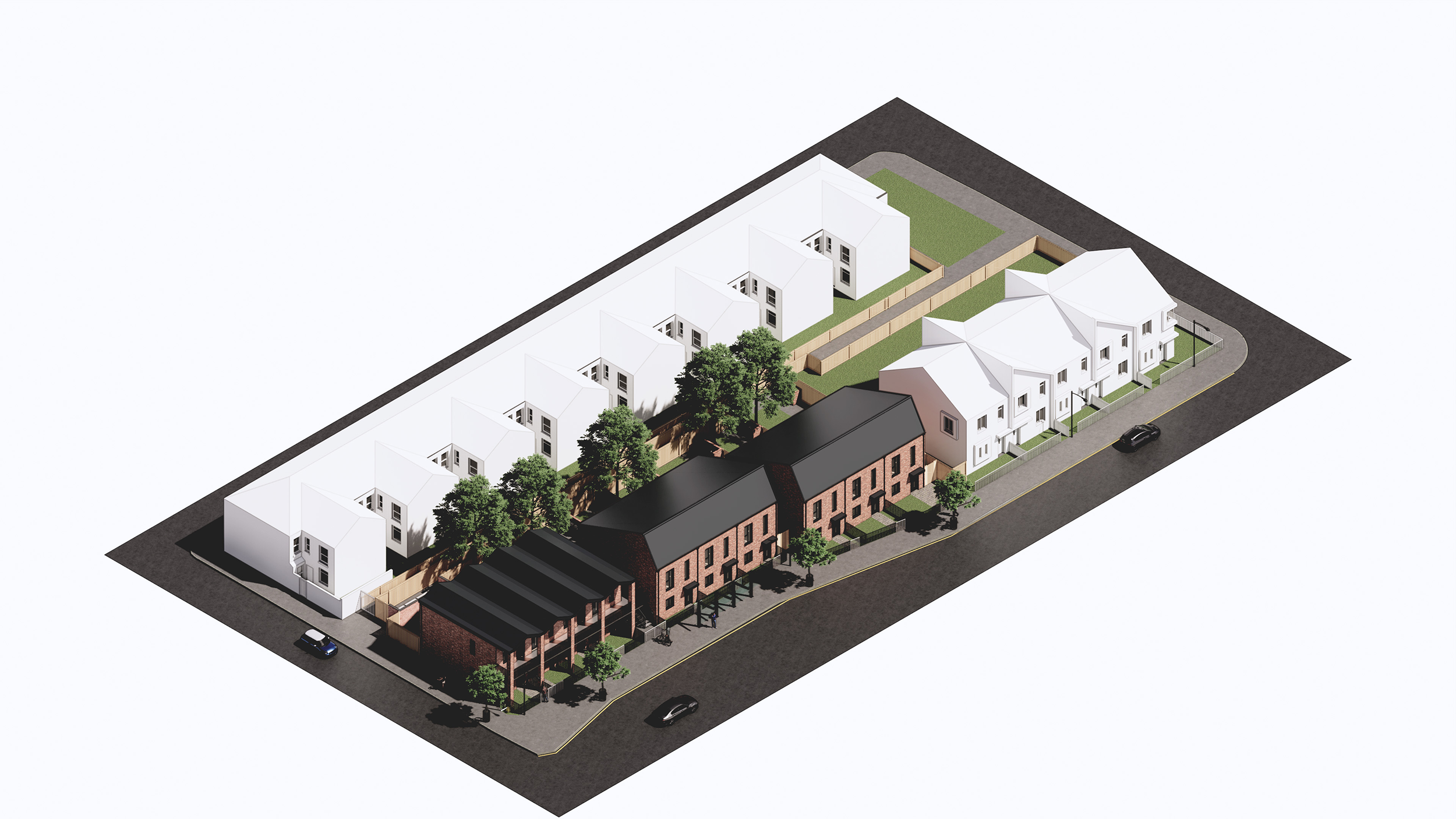
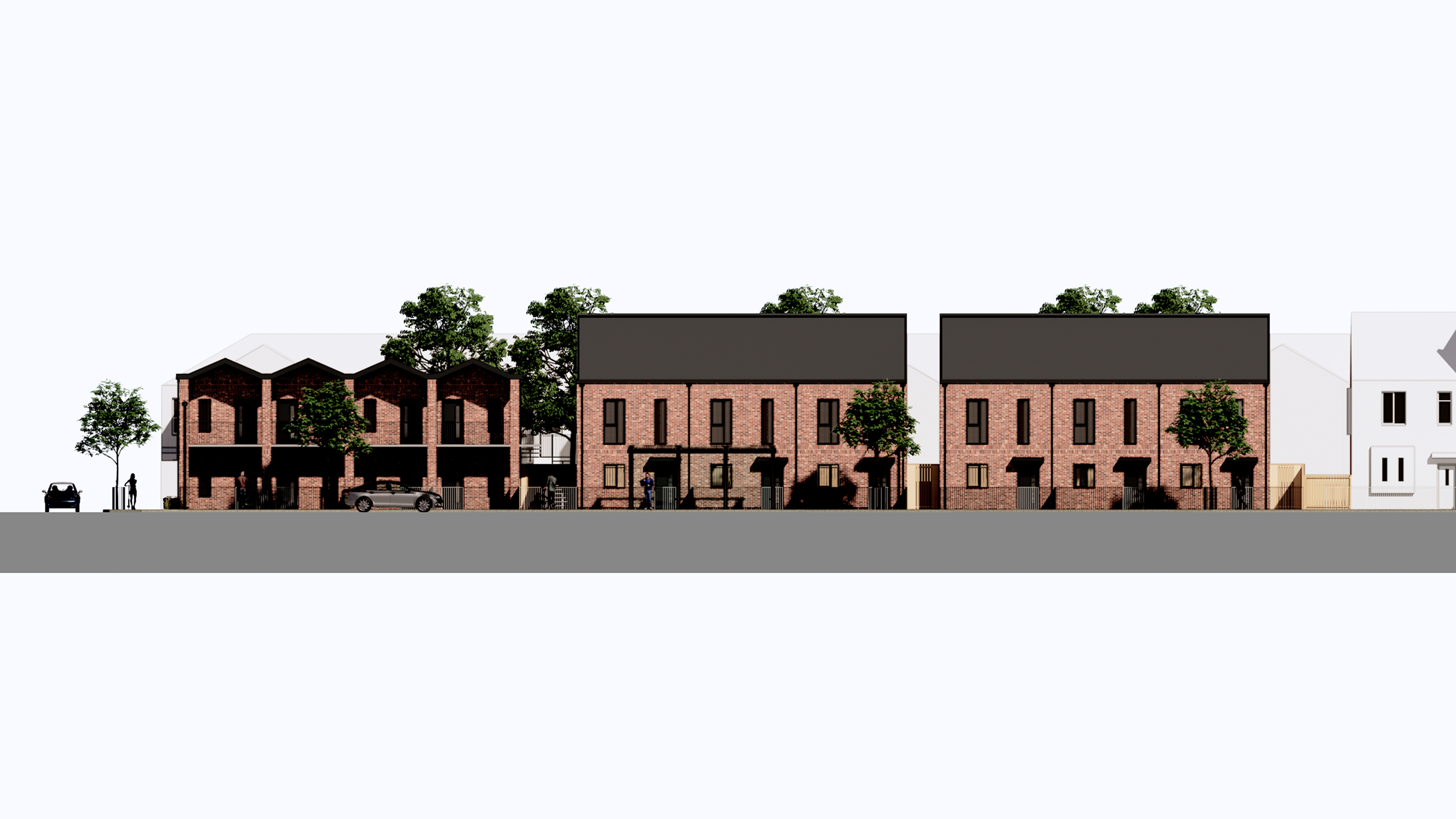
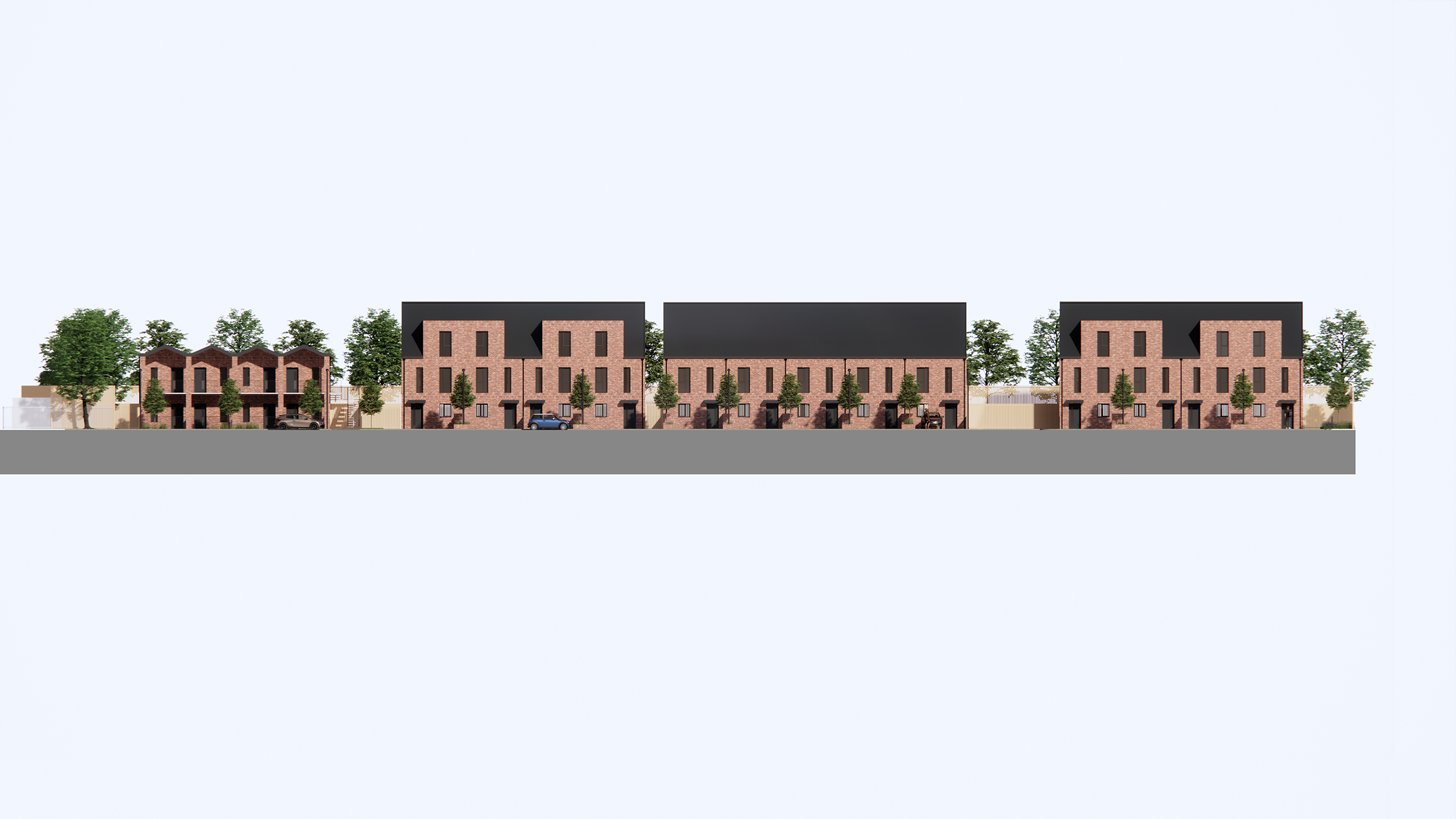
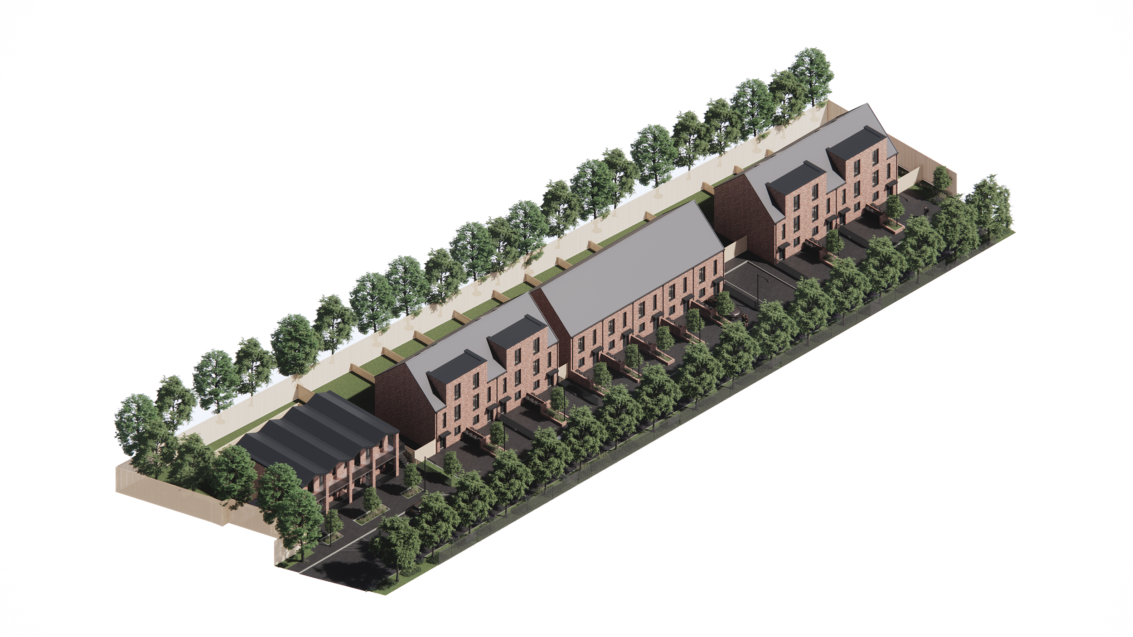
The Design Process
The locations of the sites were considered and appraised with several factors in mind; transportation links, local amenities and job prospects.
Four modules will sit at ground floor level, with a further four units stacked above which will be entered via deck access. Each dwelling will have its own front door, giving the homes a sense of place.
All sites have been considered based on the geographical spread throughout Salford, close proximity to public transport networks, and job prospects.
The schemes are well connected to Salford and Manchester City Centre. Several bus and tram stops are located within walking distance of the sites.
The scheme will provide much needed move on homes for Salford’s homeless population.
Pitched roofs are common within the local vernacular and create a sense of domesticity, helping to create the idea of a ‘typical’ home.
The brickwork picks up on the typical red brick across Salford. Throughout the design process, a well-considered and robust approach emerged, and materials have been chosen for their long-term durability and maintenance.
The design responds to the area’s existing vernacular and echoes the surrounding buildings in scale and massing. The scheme complements the area’s existing housing, whilst creating a distinctive sense of place and community.
The scheme responds to the urban grain by continuing the historical and existing terrace layout of surrounding properties.
Due to site constraints and close proximity to public transport links and active travel opportunities, limited parking spaces are provided to promote sustainable travel.
All ground floor units are provided with private gardens. Public landscaping is provided across all schemes, whilst defensive spaces are given to provide privacy.
100% of the homes are provided with secure bicycle storage. All houses will be provided with in-curtilage bin stores. Deck access on the upper levels provides opportunities for external amenities.
Key Features
The apartments, using modular construction, will act as a pathway to settled accommodation. The scheme has been designed in consultation with members of Salford’s homeless population.
Units are designed within a common footprint. The building sizes will change in height rather than footprint, allowing the housing tenure to be adjusted easily without affecting the site layout. Units will be designed and manufactured as full volumetric modules, which will be pre-fabricated off-site and then craned into place.
The scheme adopts modern methods of construction to meet a 60+ year lifespan.
Homes are designed to exceed Future Homes Standard levels of performance.
 Scheme PDF Download
Scheme PDF Download









