Rowan Park
Number/street name:
Rowan Park Estate
Address line 2:
Rowan Road
City:
London
Postcode:
SW16 5JJ
Architect:
Sheppard Robson
Architect contact number:
Developer:
Crest Nicholson, HCA.
Contractor:
NULL
Planning Authority:
London Borough of Merton
Planning consultant:
NULL
Planning Reference:
07/P1216
Date of Completion:
Schedule of Accommodation:
20 x 1 bed apartments, 44 x 2 bed apartments, 50 x 2 bed houses, 58 x 3 bed houses, 45 x 4 bed houses
Tenure Mix:
70% market sale, 19% private rent, 11% shared ownership
Total number of homes:
Site size (hectares):
6.08
Net Density (homes per hectare):
61
Size of principal unit (sq m):
76.5
Smallest Unit (sq m):
45
Largest unit (sq m):
152
No of parking spaces:
289
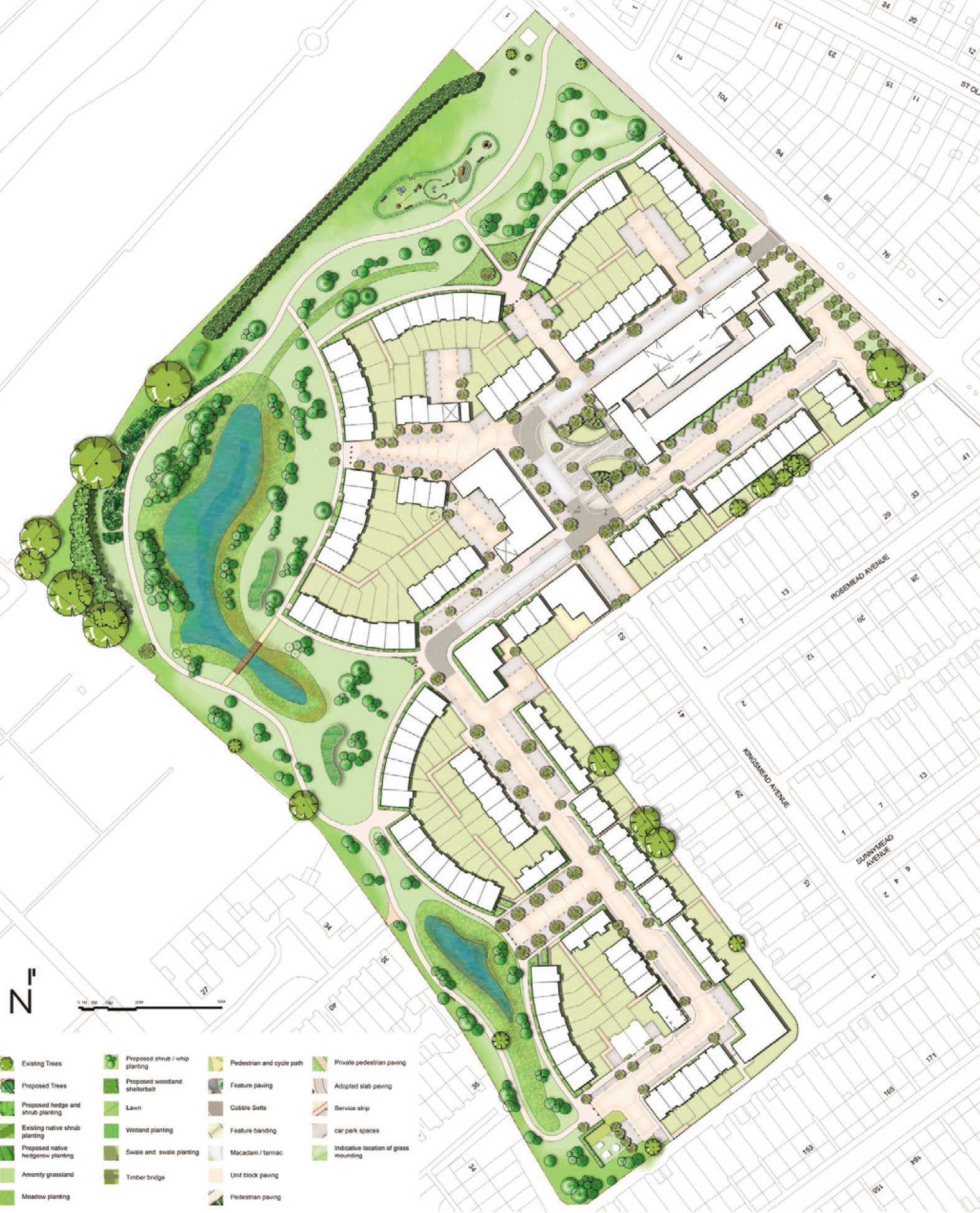
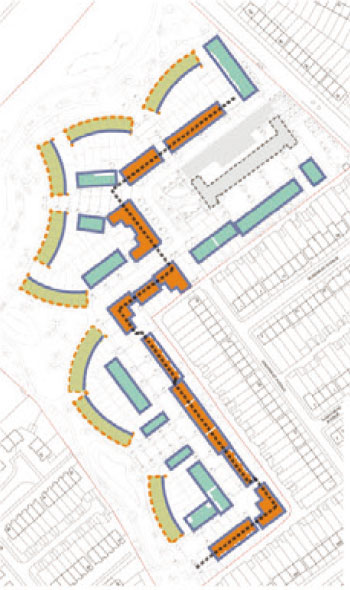
Planning History
Following a major restructure of the borough schools in the late 1990s, a number of school and playing field sites became surplus. Agreement in principle for part development on these sites was ecured from the government, based on retention/creation of new spaces. Part of the site was sold to HCA, and the remainder on grant of planning permission. The London Borough of Merton produced Supplementary Planning Guidance in the form of a Planning Brief in 2003, additional guidance was produced by LB Merton in 2005 as part of the Design for Manufacture Competition briefing material. The site received detailed planning consent was approved in 2007 and a revised design was submitted in 2010 with a new consent received for the revised proposals in 2011.
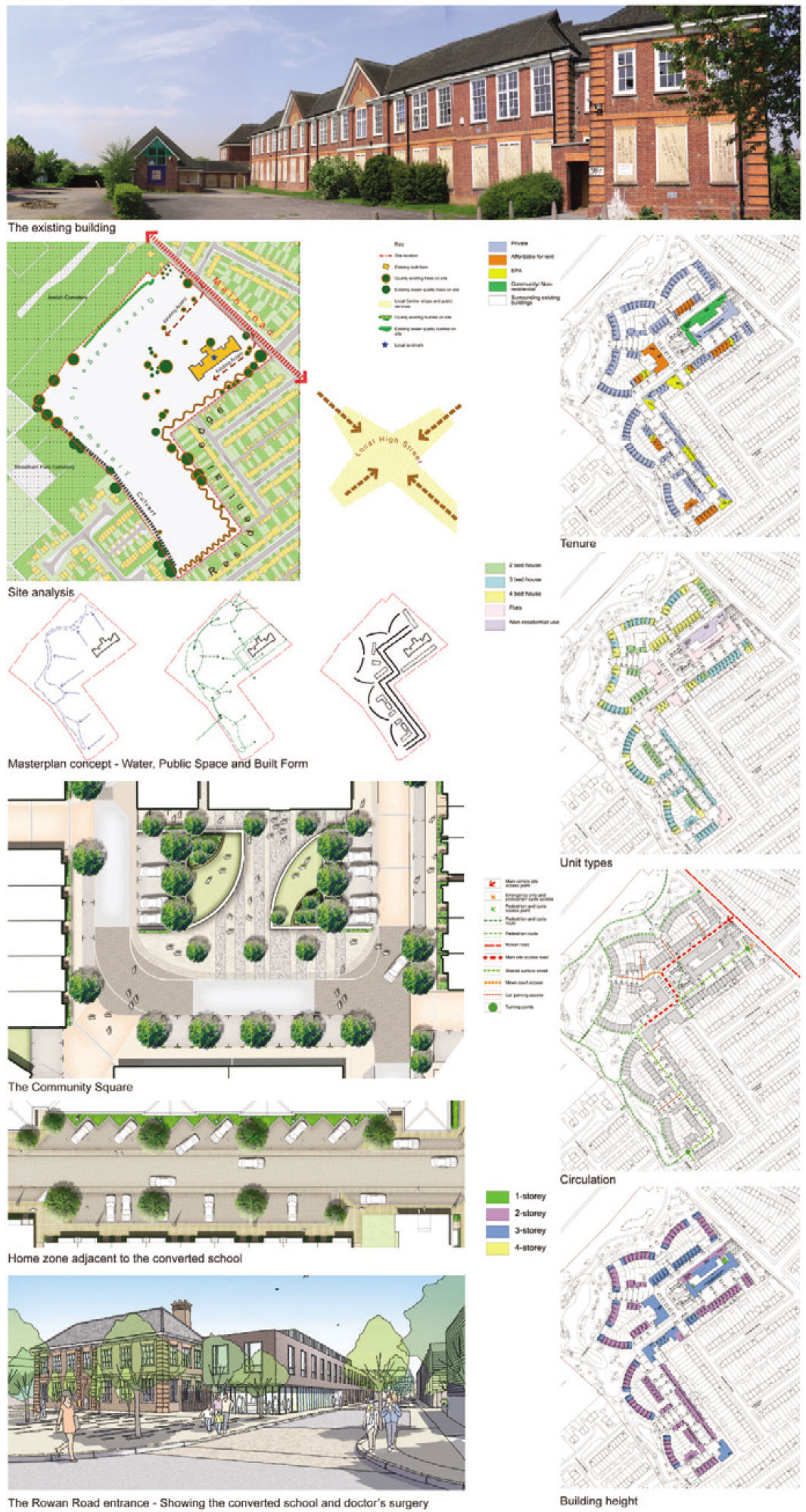

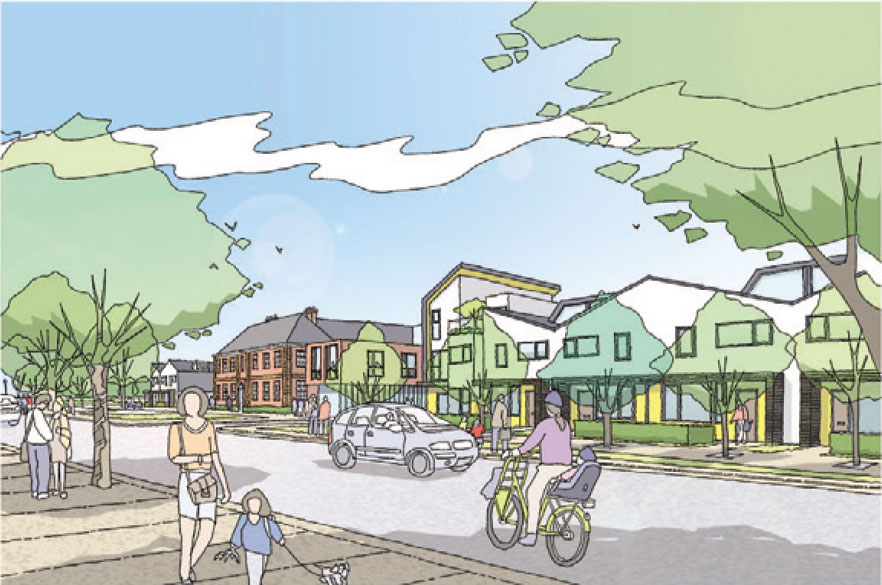
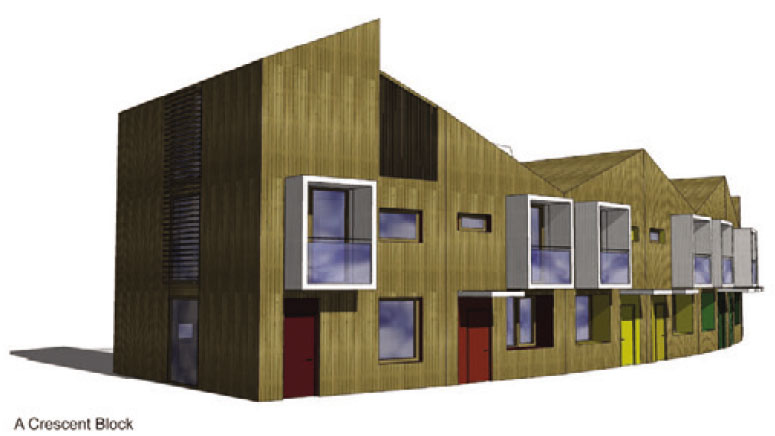
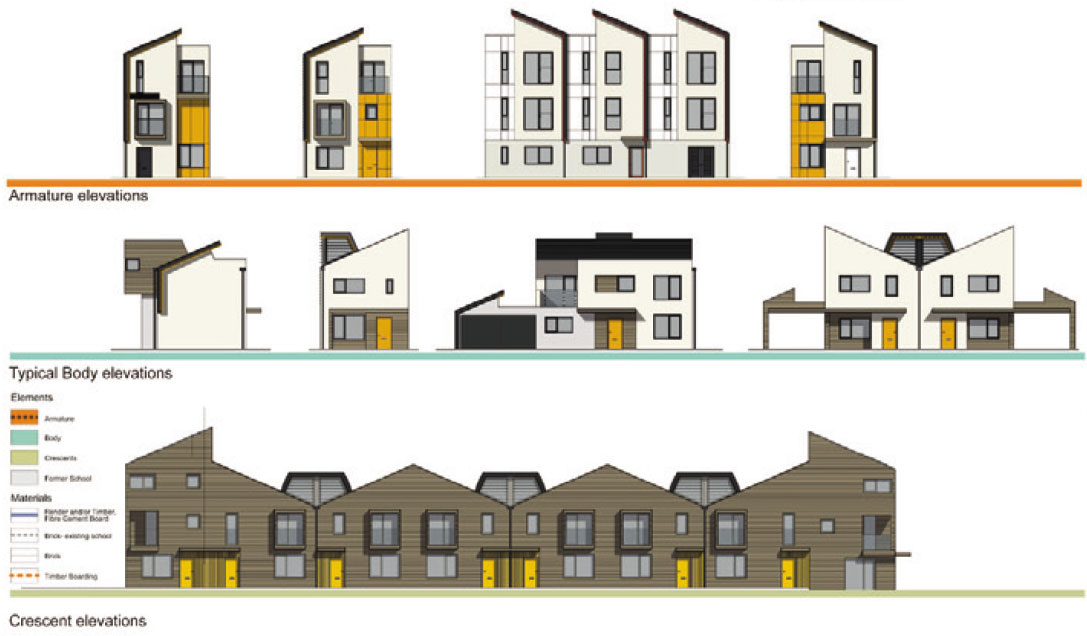






The Design Process
Crest Nicholson employed Green Issues Communications to help in the task of identifying and collating the views of local stakeholder engagement, an exhibition feedback and post exhibition engagement.
Meetings were held with ward members, key members and the local MP. These meetings created lines of communication that enabled Crest Nicholson to inform local elected representatives of the scheme's scope and concept. Following these meetings, plans were worked up to a level of detail suitable for public exhibition.
In addition to consulting statutory groups such as the highway authorities and utilities, Crest Nicholson were also in touch with the Longthornton & Tamworth Residents Association, which assisted the exhibition by distributing 100 invitation letters to formal school pupils.
The exhibition was held over three days. Around 2,400 letters were sent to households in the surrounding area inviting local residents to the exhibition. The exhibition was held over three days. Around 2,400 letters were sent to households in the surrounding area inviting local residents to the exhibition. The exhibition display materials and response forms were also posted on a dedicated website, updated as the plans progress, 162 members of the local community attended, with a total of 52 completed response forms.
As part of the Design for Manufacture competition extensive consultation and workshops have been held with the HCA to ensure that the proposals meet high standards of design quality, both in terms of the masterplan and house design. The proposals have also been reviewed by CABE, Design for London and LB Merton's Design Review Panel.
 Scheme PDF Download
Scheme PDF Download











