Rostron Brow
Number/street name:
5 Lower Hillgate
Address line 2:
City:
Stockport
Postcode:
SK1 1JQ
Architect:
TADW Architects
Architect contact number:
Developer:
Northern Counties Housing Association.
Contractor:
CSC Construction
Planning Authority:
Stockport Metropolitan Borough Council
Planning Reference:
Date of Completion:
Schedule of Accommodation:
4 x 2 bed apartments
Tenure Mix:
Shared ownership
Total number of homes:
Site size (hectares):
Net Density (homes per hectare):
Size of principal unit (sq m):
Smallest Unit (sq m):
Largest unit (sq m):
No of parking spaces:
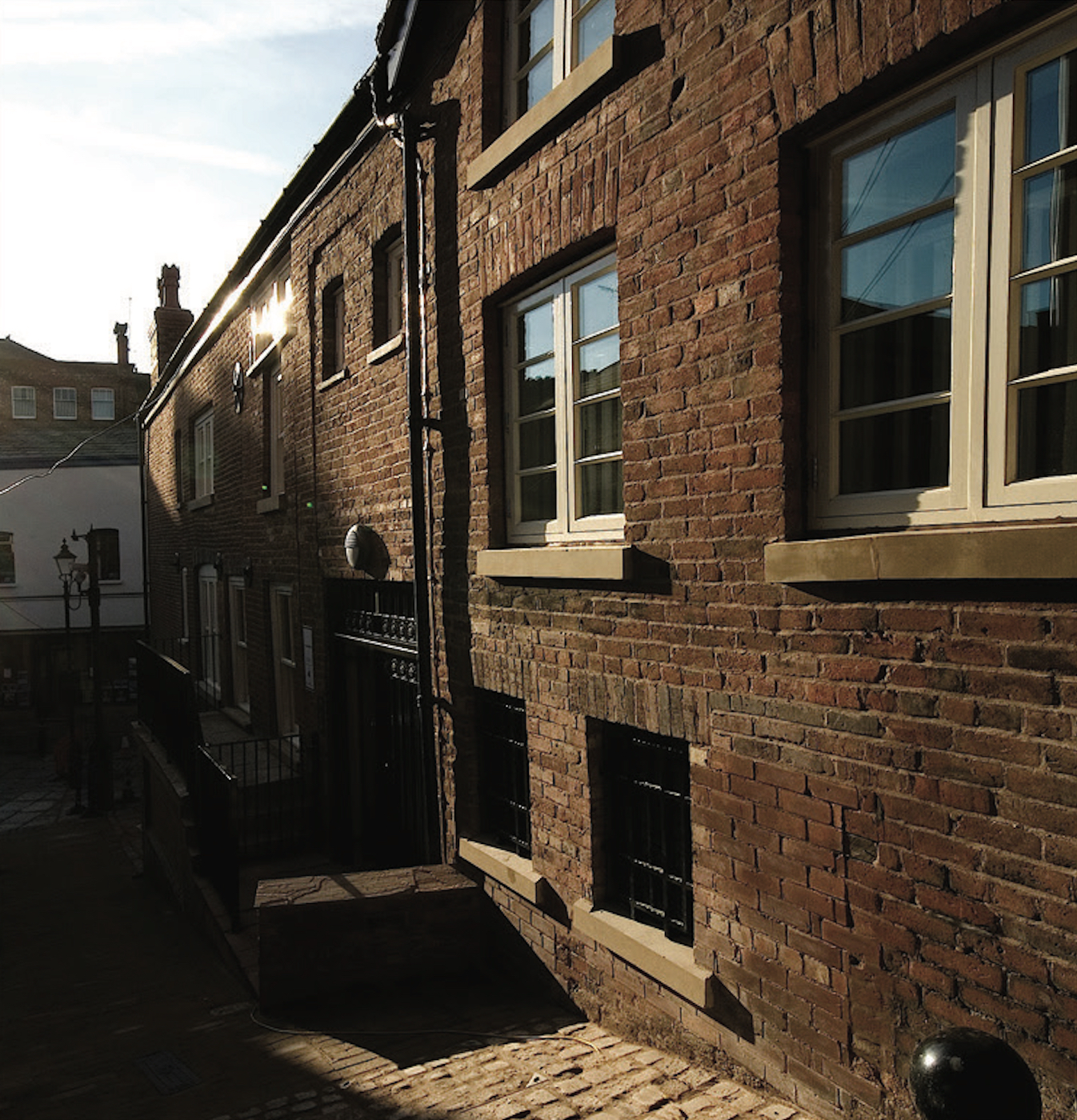
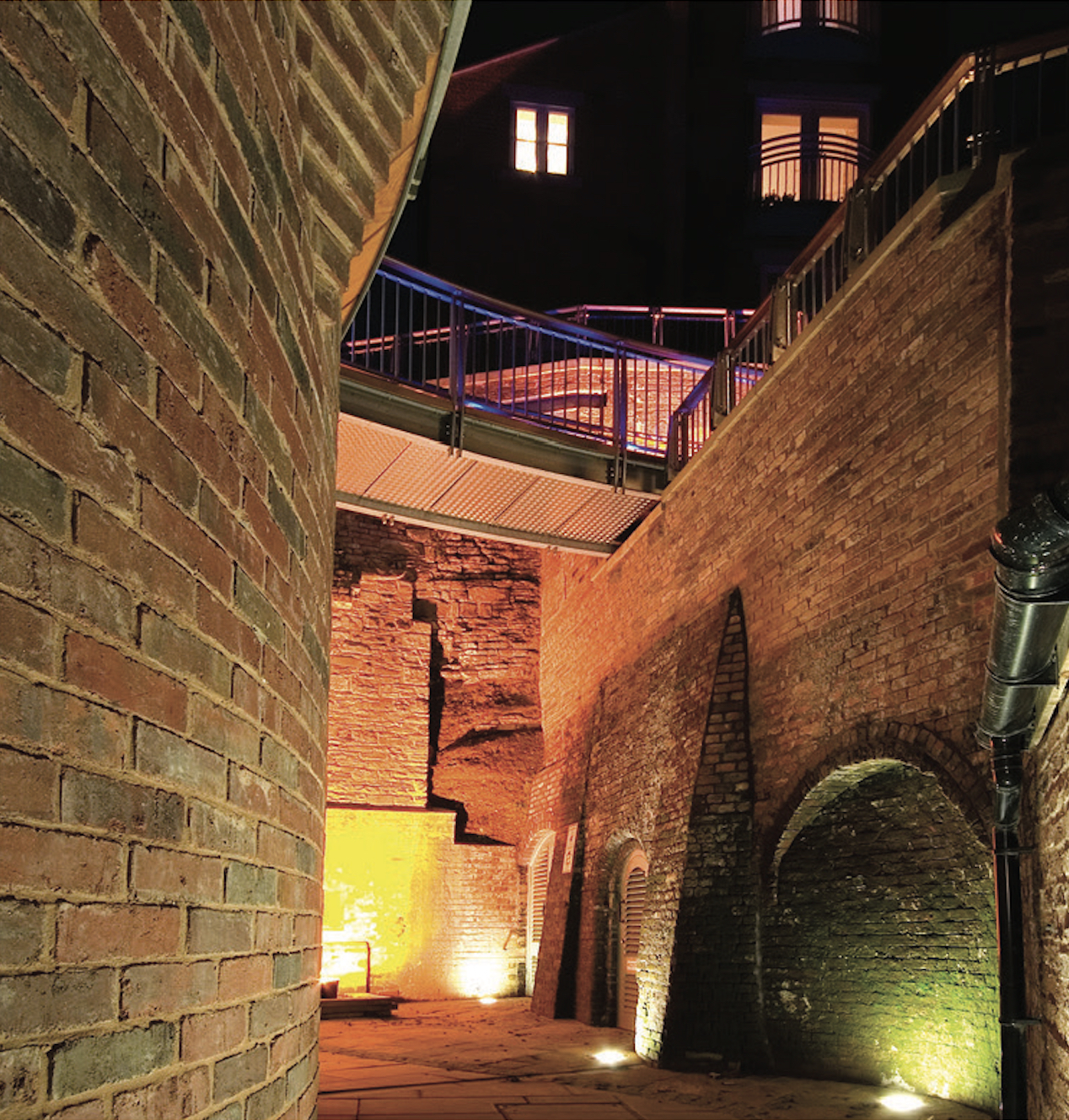
Planning History
The planning and development brief for the area was initiated by Stockport Council and the Historic Areas Renewal Group together with Northern Counties as a development partner. The site was designated for mixed use residential and Class A1/A2 use for the retail units and the design and procurement of the project was conservation led. The repair and structural work to the existing buildings was part grant aided by Townscape Heritage Initiative Grant. The scheme was completed in two concurrent phases which followed on from the Mealhouse Brow project which was completed in January 2006. The programme of works has been systematic and led not only by the restraints of working within a Conservation Area next to a listed Structure. but by health and safety considerations and at times, the painstaking slow replacement of temporary support works to the Rostron Brow tobacco warehouse. by new permanent solutions. The scheme was completed in November 2007. The scheme completes the restoration of a longstanding dilapidated and blighted area of Stockport and serves as a catalyst for the continued regeneration of historic Stockport.
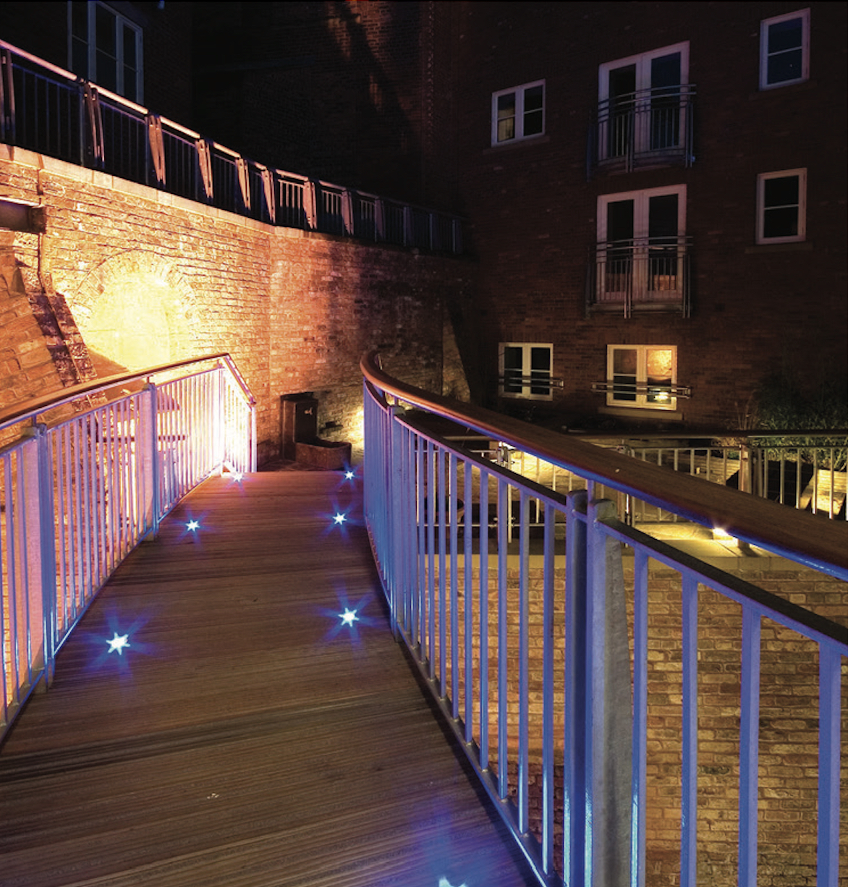
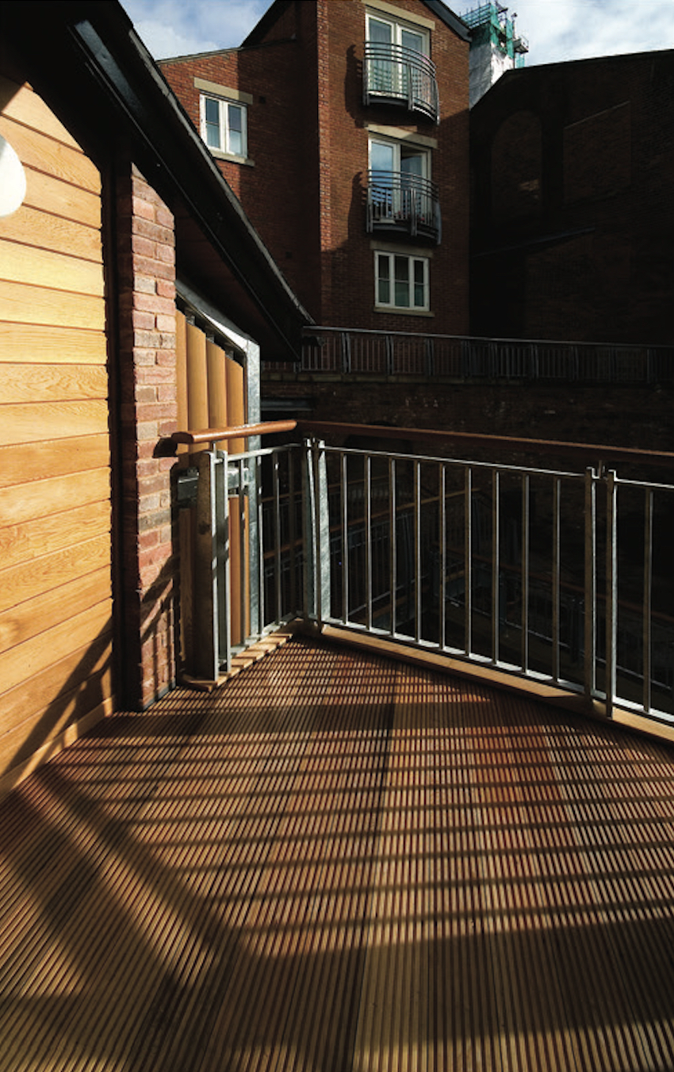
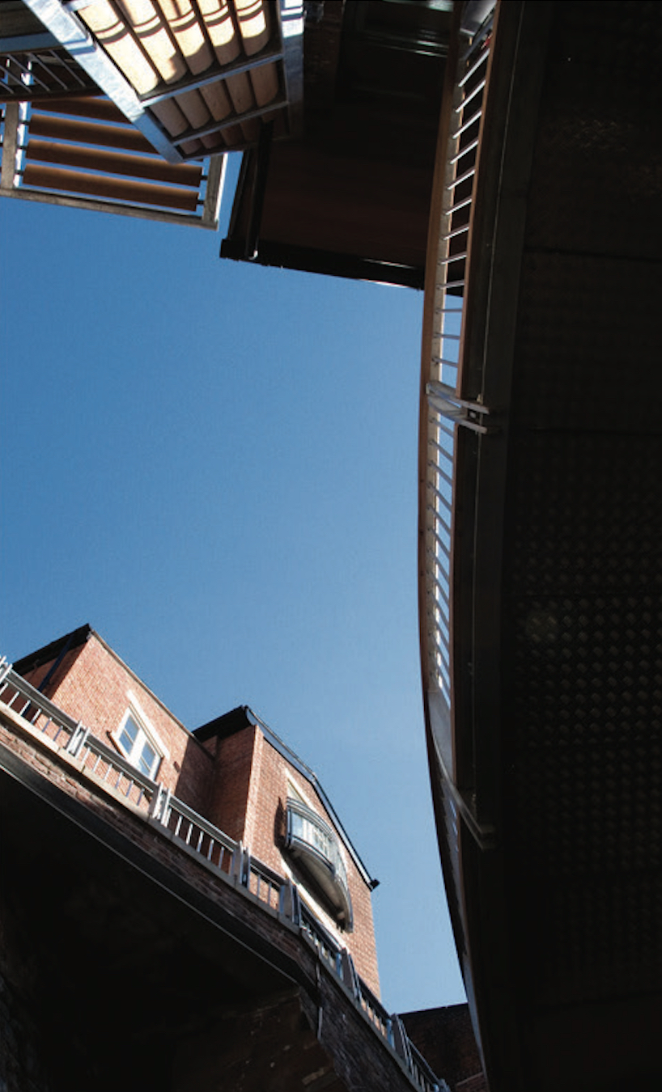
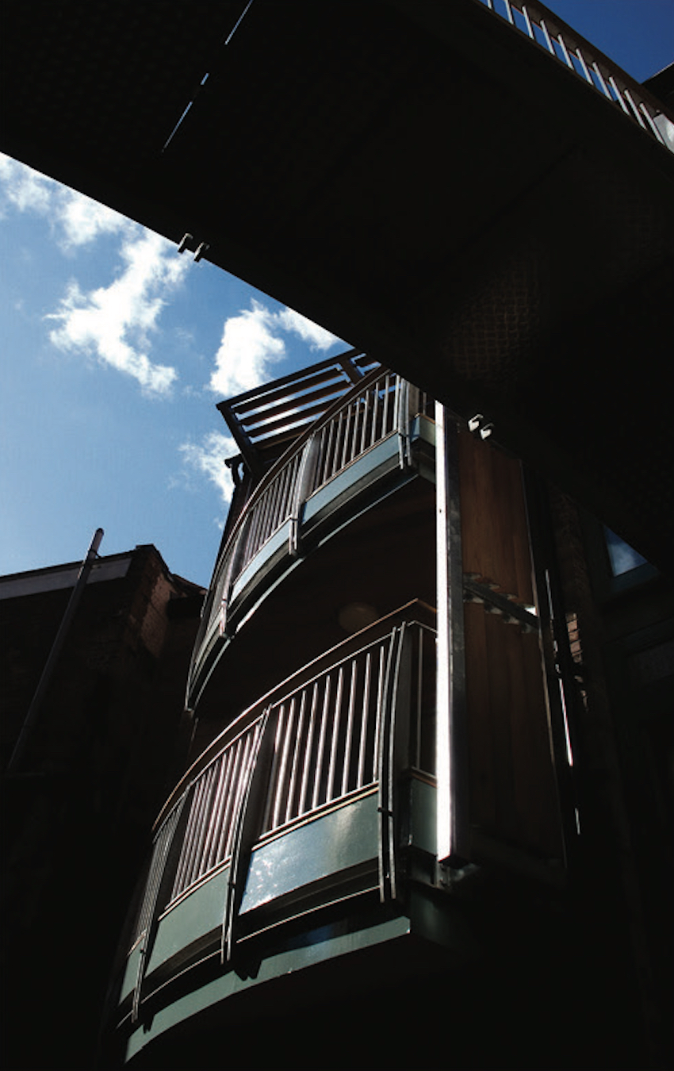
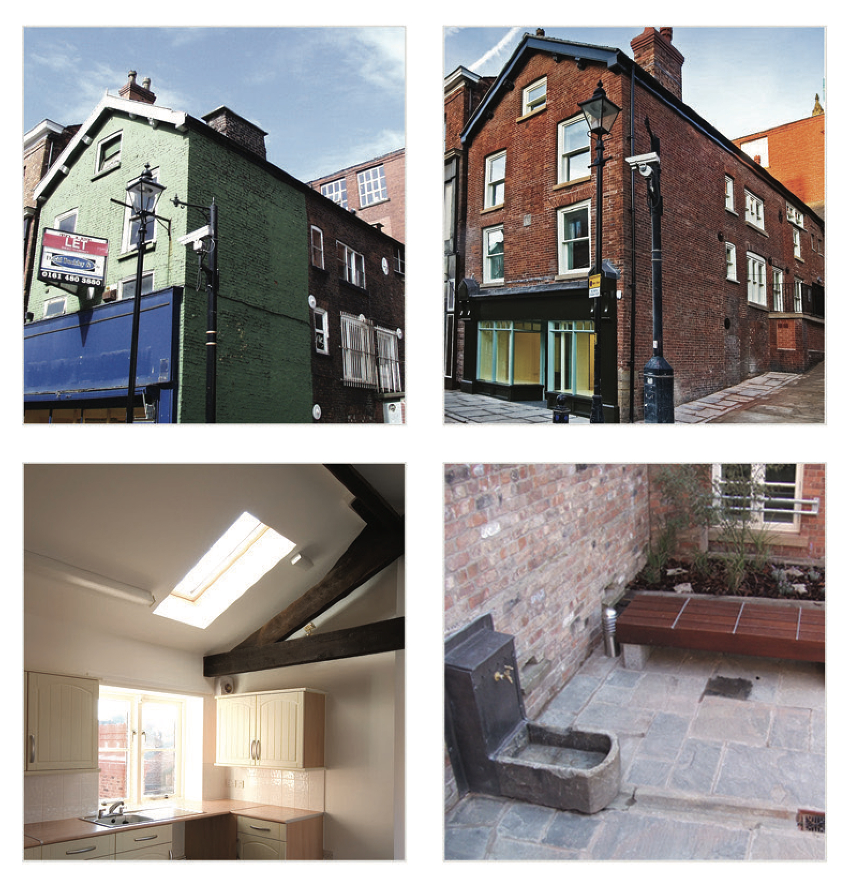
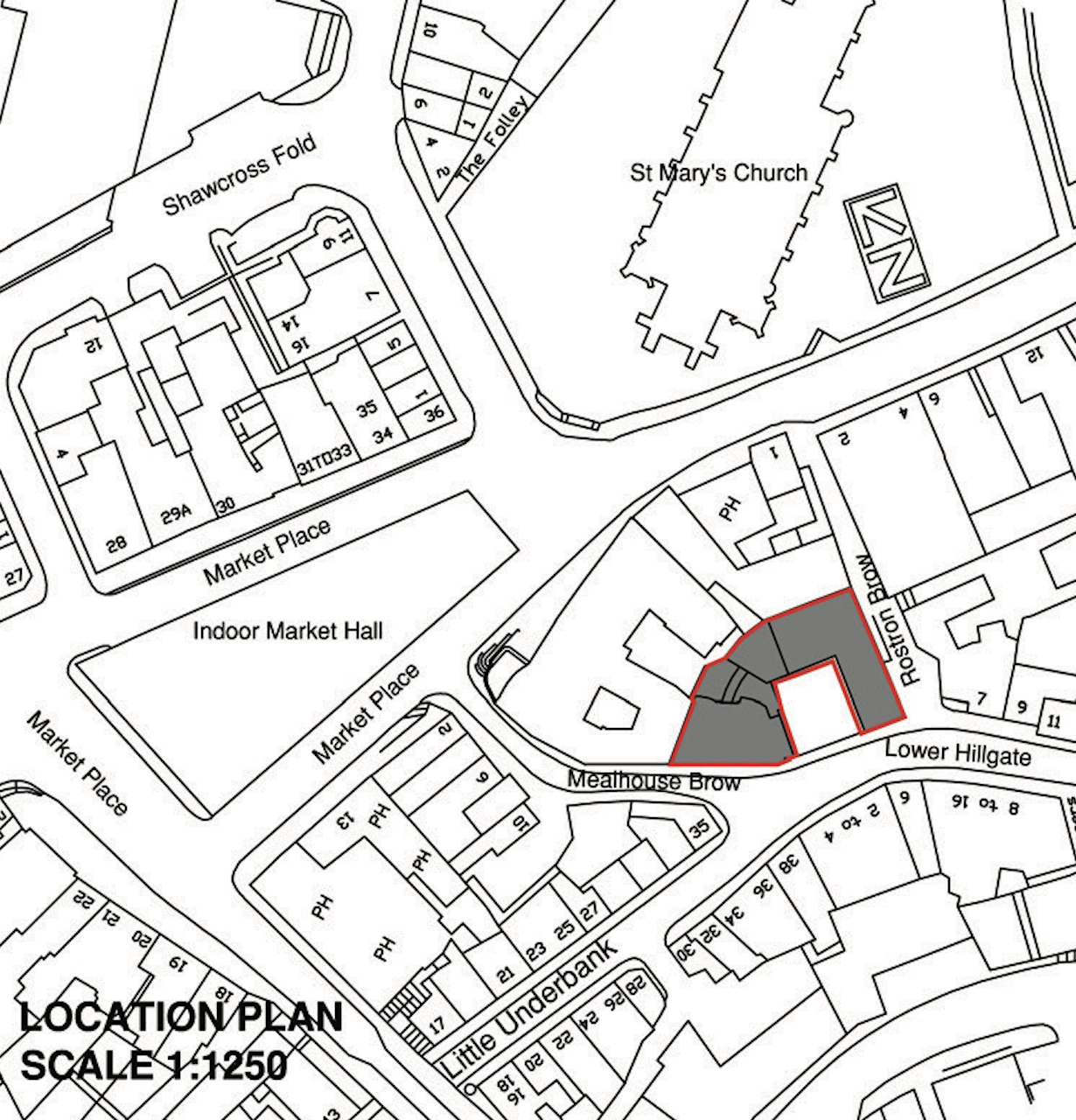
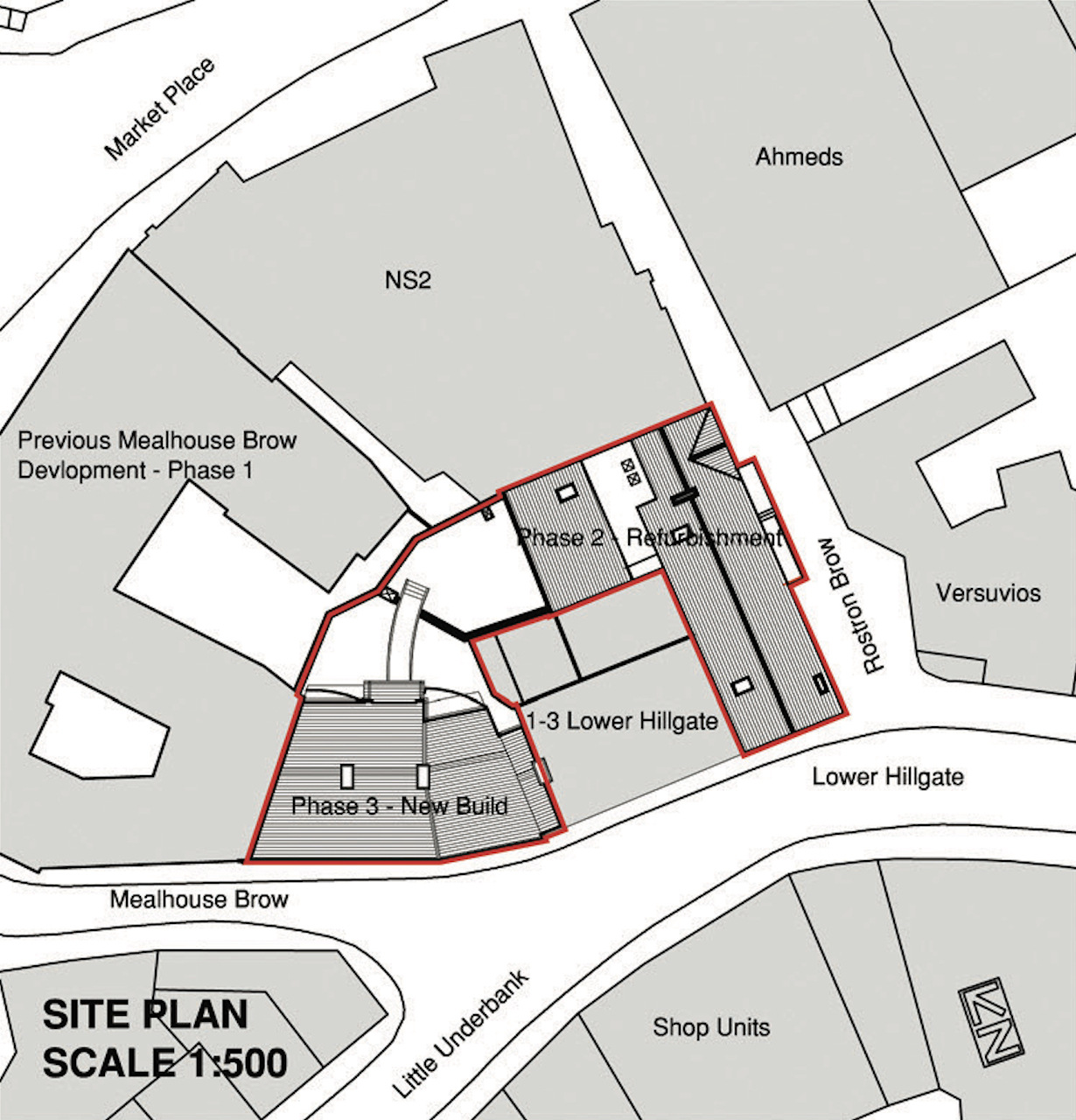
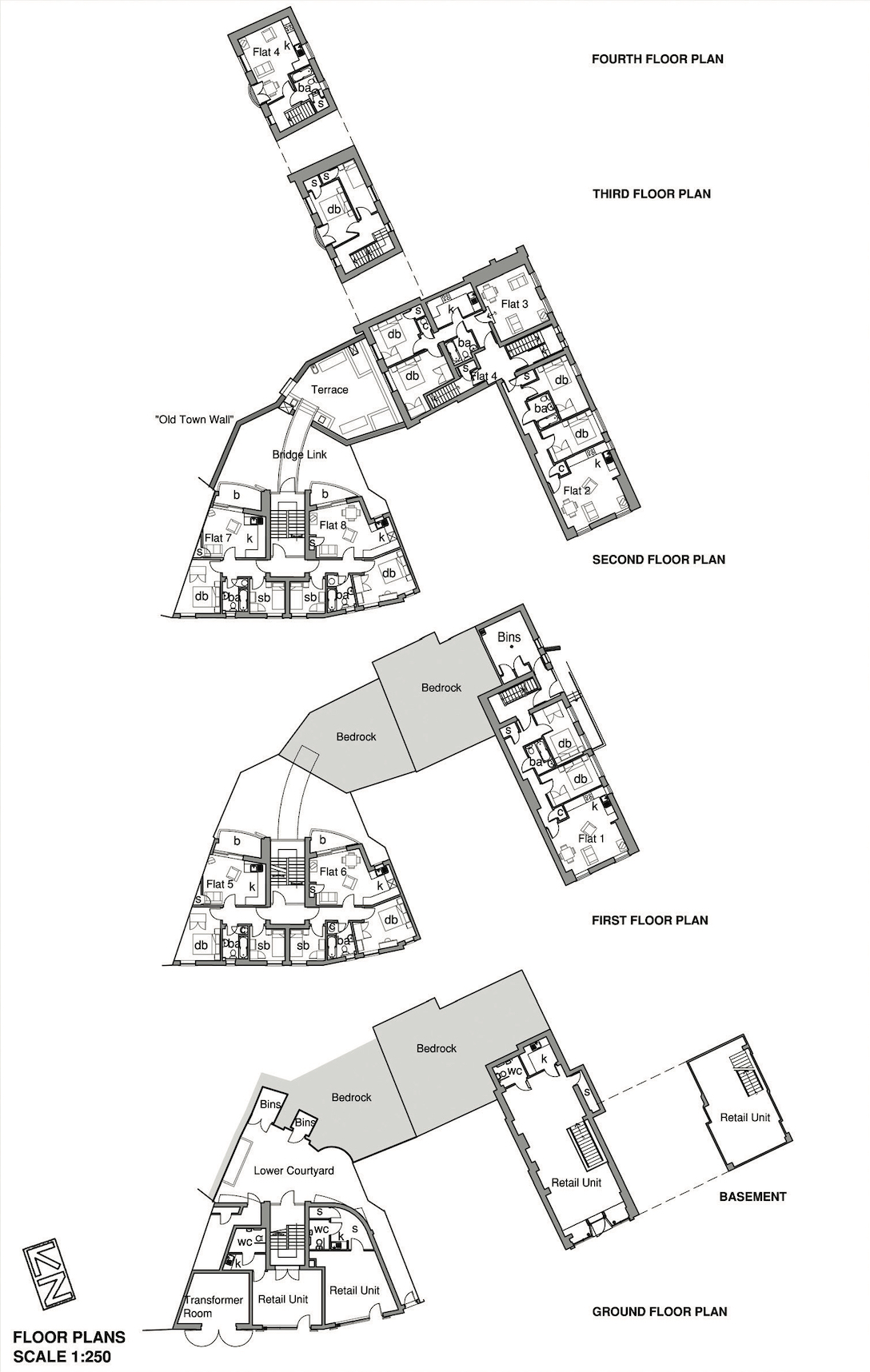

The Design Process
The redevelopment of the site and its historical context gave the opportunity to enhance and put back original spaces and to introduce a new extended ground floor courtyard which affords a better view of the medieval town wall, which had been previously covered. Externally, the design, scale and massing of the newbuild block completed the streetscape, whilst internally (from the courtyard and terrace) the spatial quality between buildings is maximised. Although sympathetic to its historic context, there is a blend of new and old based on careful selection and the introduction of new technology to complement and protect retained elements. A mix of public and private spaces are clearly defined and create opportunities for positive social interaction which help create the historic context of urban living. There were as always restrictions, limited funding and working within the townscape and topography of a challenging site The internal layout and finish of flats complies with Housing Corporation Standards, statutory requirements and general accessibility standards although existing levels and topography of the site restrict this latter use. The scheme has achieved Secured by Design Accreditation and is cited as an example of good practice in this respect. The materials and method of construction were specifically selected for their appropriateness in the repair and refurbishment of these premises and take into consideration both the historic content of the premises and the structural instability and deterioration of the site and its environs. During the demolition stages, brickwork, stonework and sound timber beams were cleaned, palleted and wrapped and taken to storage off site for re-use at a later date. New and reclaimed materials were selected for the appropriateness of use and setting and methods of construction were traditional in the spirit of retained structures. Where possible the existing materials were recycled and reused. The high level terrace planters, stone trough, timber beams and infill stone setts are all reclaimed from the site and reinforce a sense of identity and context. Traditional sliding sash windows to the street elevations were made locally and the design was based on original window features.
 Scheme PDF Download
Scheme PDF Download










