Roof Gardens
Number/street name:
Ellesmere Street
Address line 2:
City:
Manchester
Postcode:
M15 4JZ
Architect:
Ollier Smurthwaite Architects
Architect contact number:
Developer:
DeTrafford Estates.
Planning Authority:
Manchester City Council,
Planning Reference:
118045/FO/2017
Date of Completion:
08/2025
Schedule of Accommodation:
22 x 1 apartments, 10 x 2 bed houses, 30 x 3 bed houses, 9 x 4 bed houses
Tenure Mix:
100% Market sale
Total number of homes:
Site size (hectares):
0.42
Net Density (homes per hectare):
171
Size of principal unit (sq m):
93.8
Smallest Unit (sq m):
30.4
Largest unit (sq m):
119.8
No of parking spaces:
54
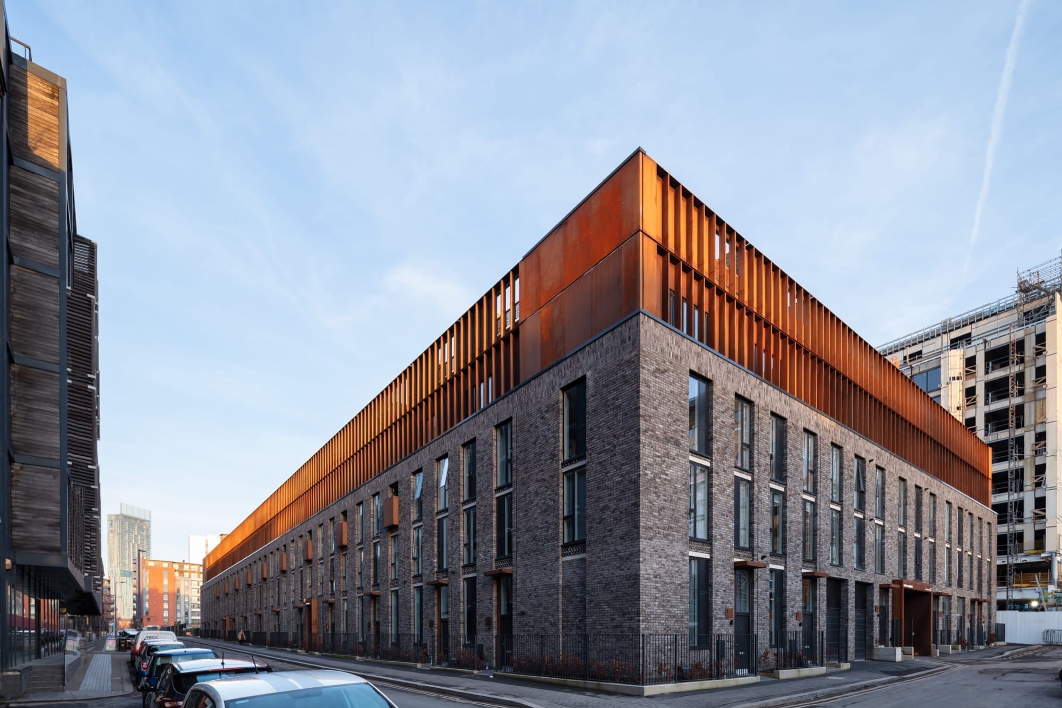
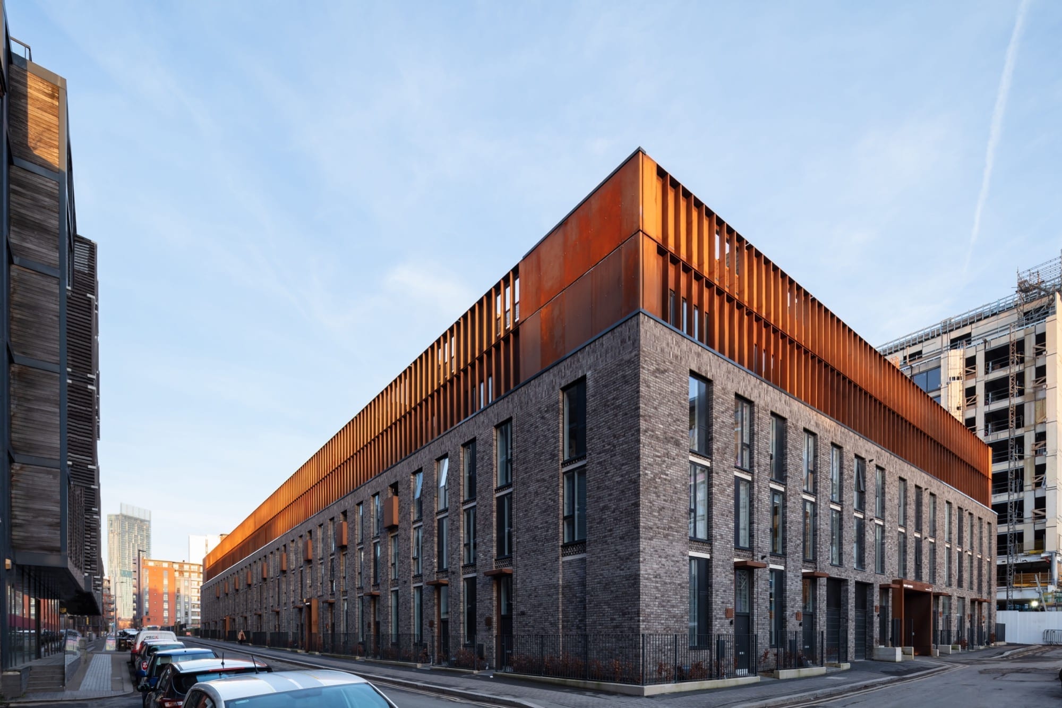
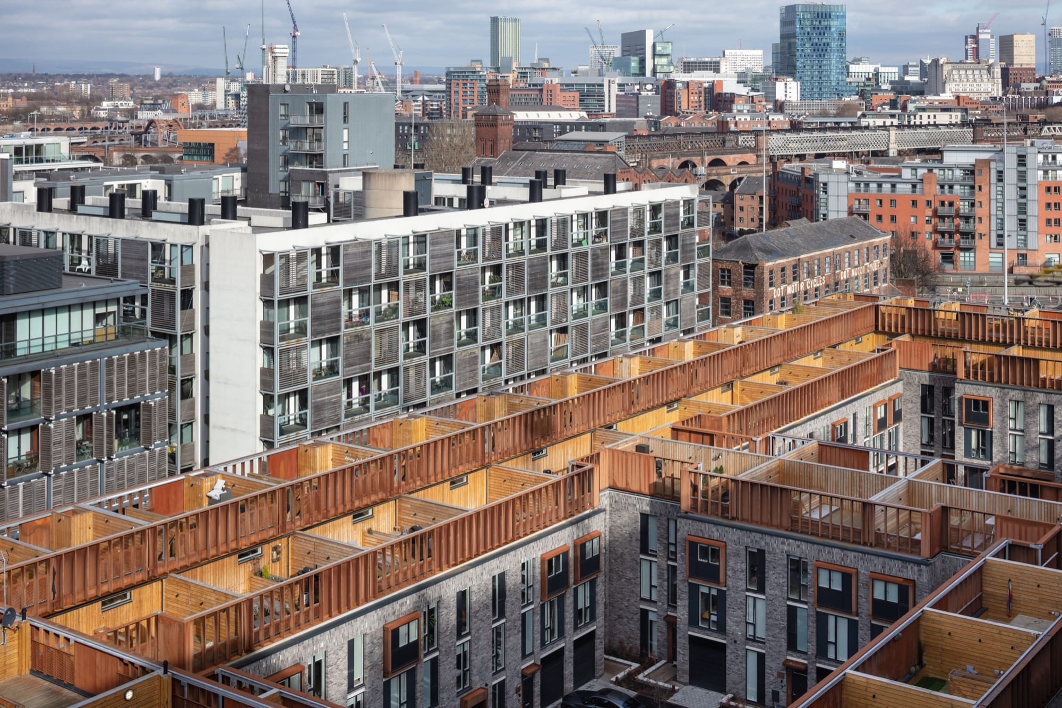
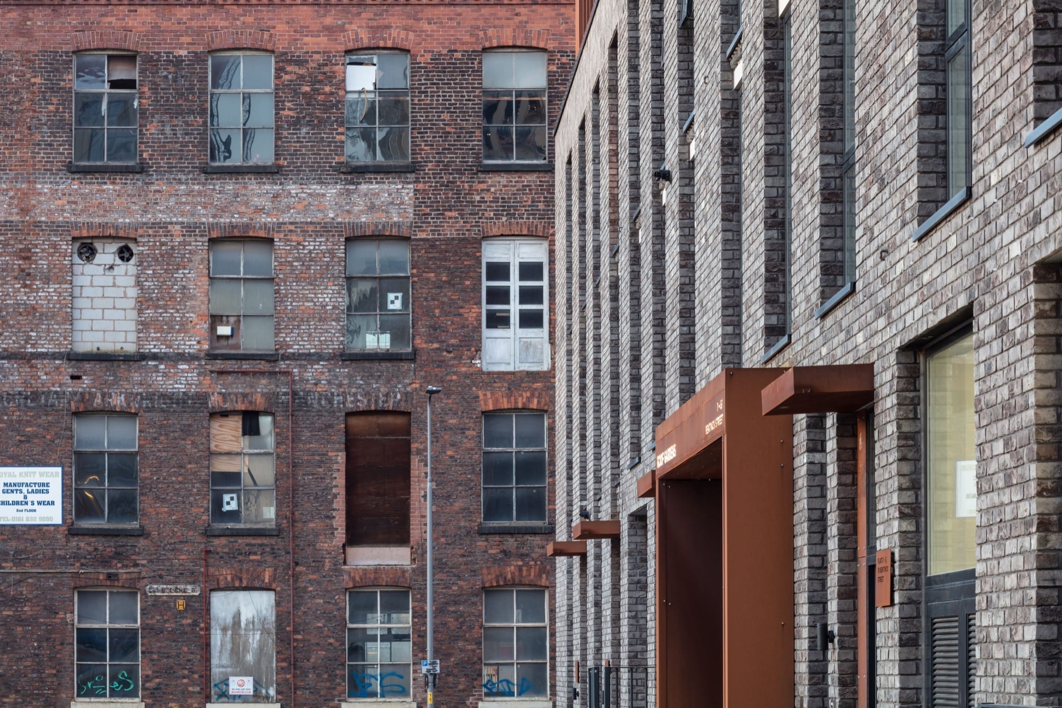
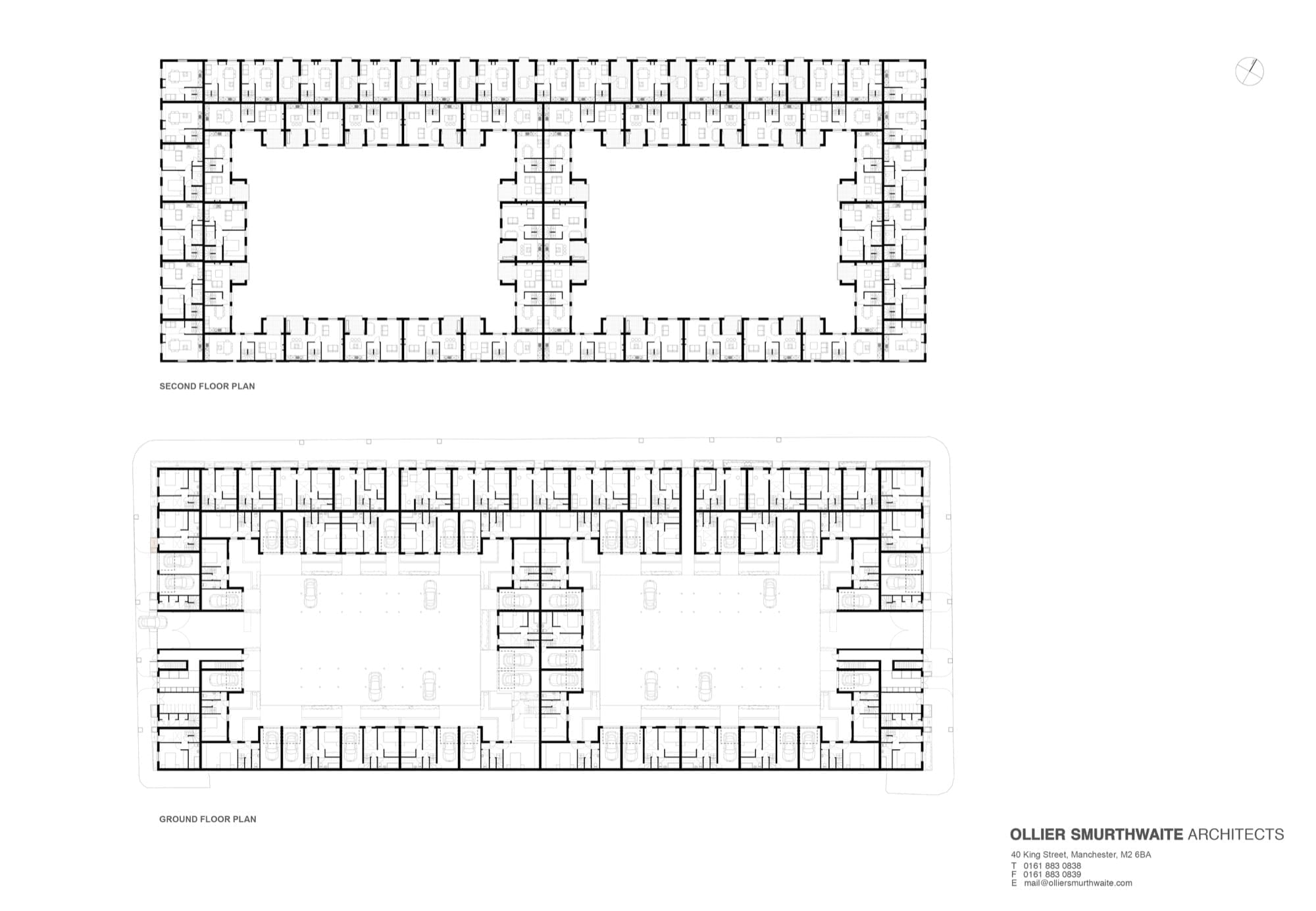
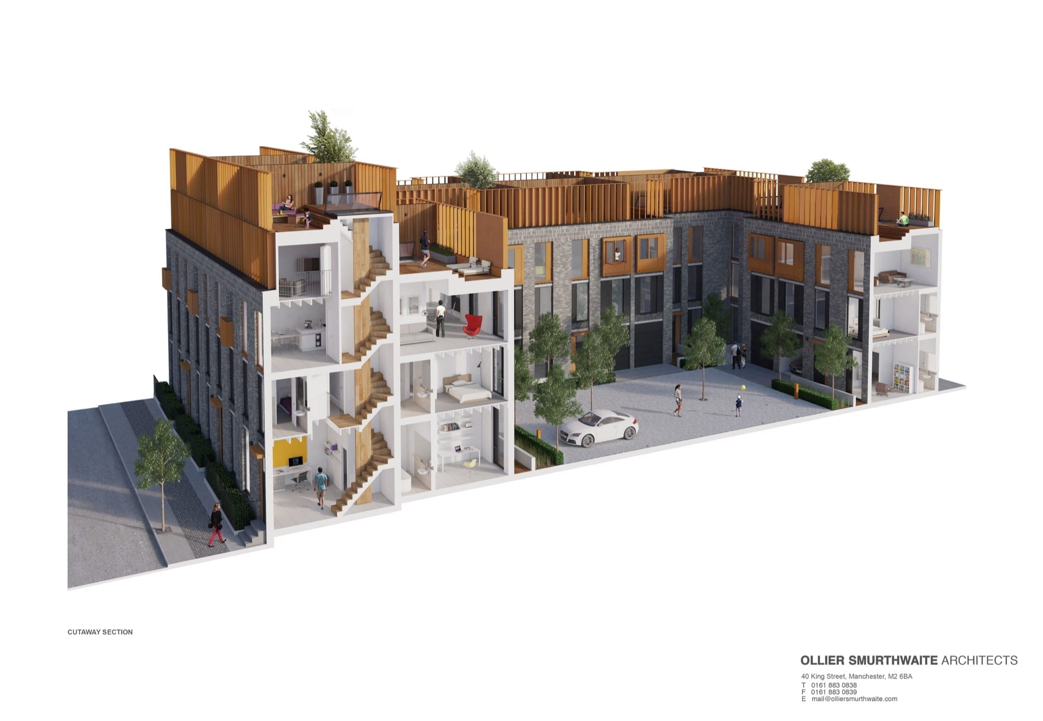
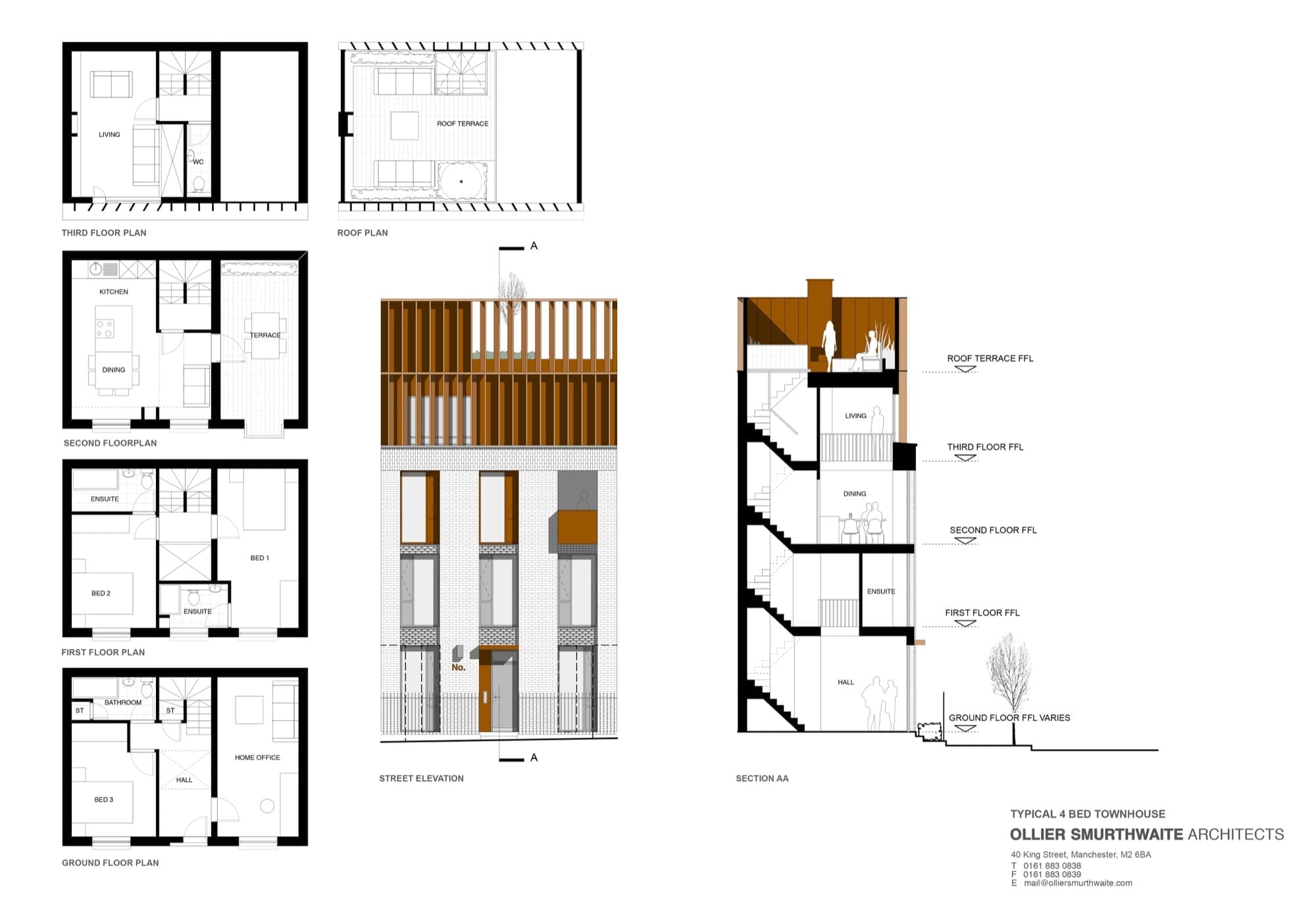
The Design Process
One Ellesmere Street was formerly an industrial shed and prior to that was back to back houses built in the Industrial Revolution. The site had an extant permission for 200 apartments which stalled due to the recession. This scheme was a lower density response as funding was limited for apartment schemes during the recession. It also looked to fill a gap in the market for family housing for Manchester's evolving city centre community. A full application was submitted by Ollier Smurthwaite Architects on 28th February 2012 (Ref: 098216/FO/2011/C1) and Planning Permission was granted on 29th May 2012.
 Scheme PDF Download
Scheme PDF Download






