Rochester Riverside Phases 2 and 3
Number/street name:
Cory's Road
Address line 2:
Rochester
City:
Medway
Postcode:
ME1 1PZ
Architect:
BPTW
Architect contact number:
020 8293 5175
Developer:
Countryside Partnerships, The Hyde Group.
Contractor:
Countryside Partnerships
Planning Authority:
Medway Council
Planning consultant:
BPTW
Planning Reference:
MC/17/2333
Date of Completion:
12/2022
Schedule of Accommodation:
Houses: 2B3P= 18 2B4P= 4 3B4P= 8 3B5P= 28 4B6P= 27 4B7P= 8 5B8P= 2 TOTAL HOUSES = 95 - Flats: 1B2P= 76 2B3P= 23 2B4P= 136 3B5P= 9 TOTAL FLATS= 244
Tenure Mix:
75% Private 25% affordable
Total number of homes:
339
Site size (hectares):
5.5
Net Density (homes per hectare):
60.9
Size of principal unit (sq m):
70
Smallest Unit (sq m):
50
Largest unit (sq m):
168
No of parking spaces:
410
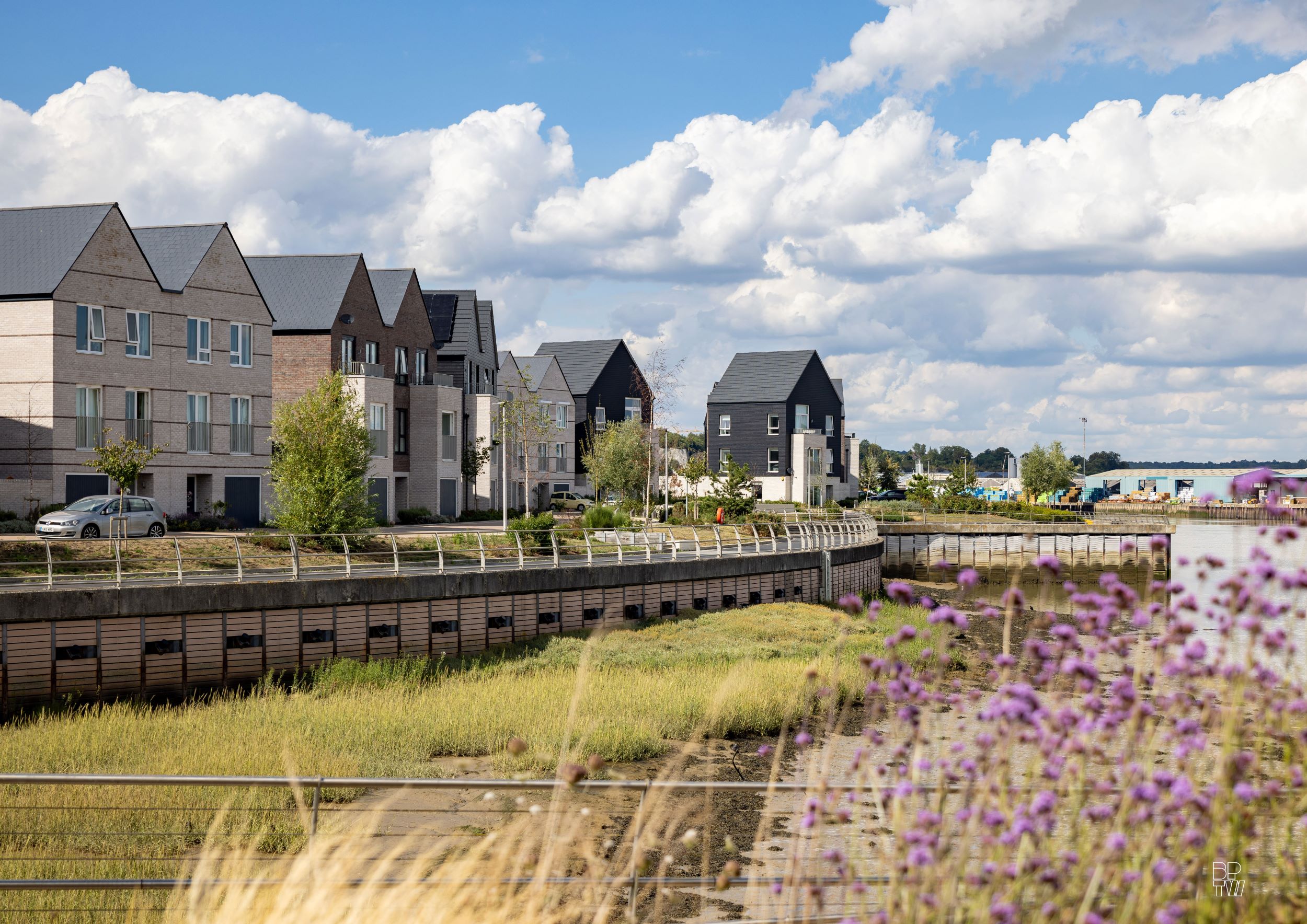
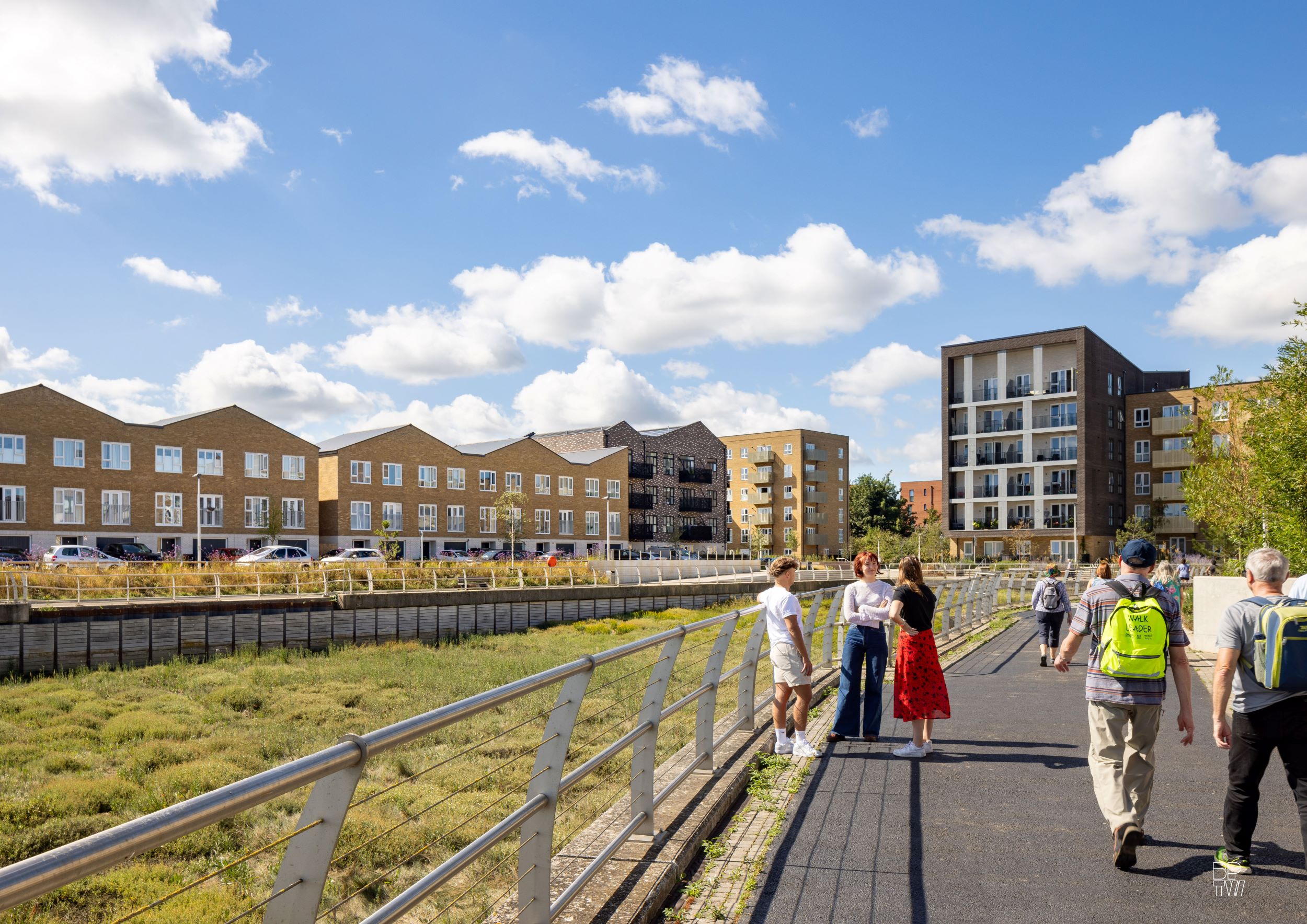
Planning History
All planning history refers to outline masterplan and detailed Phase 1-3 application.
Planning Application Submission: 30 June 2017
Planning Application Validated: 27 July 2017
Planning Committee Resolution to Grant Permission: 25 October 2017
Decision Notice: 31 January 2018
The design was developed through a consultation strategy with local council members, stakeholders and residents. Briefing sessions and a walkabout were arranged with local councillors allowing them to pick-out the design elements they most valued about Rochester. These results were then fed into the design. Comprehensive public consultation was undertaken with local residents including public exhibitions with fly-through video and immersive visuals.
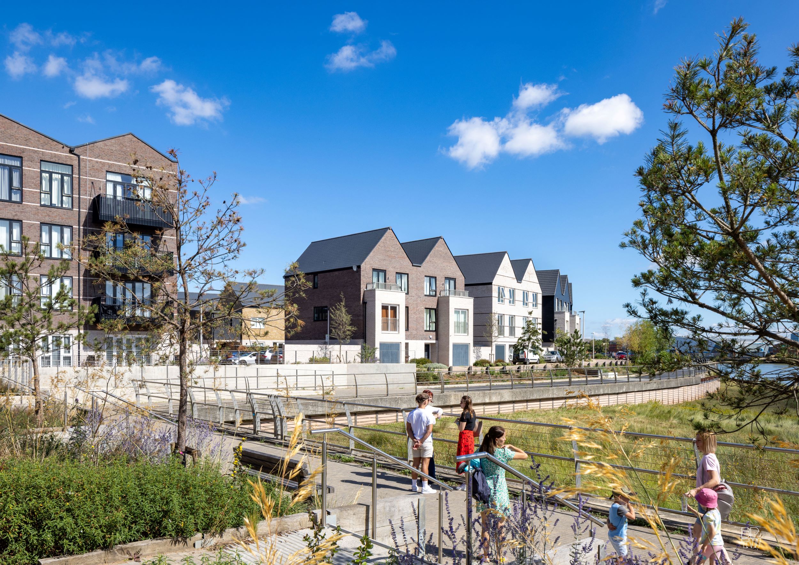
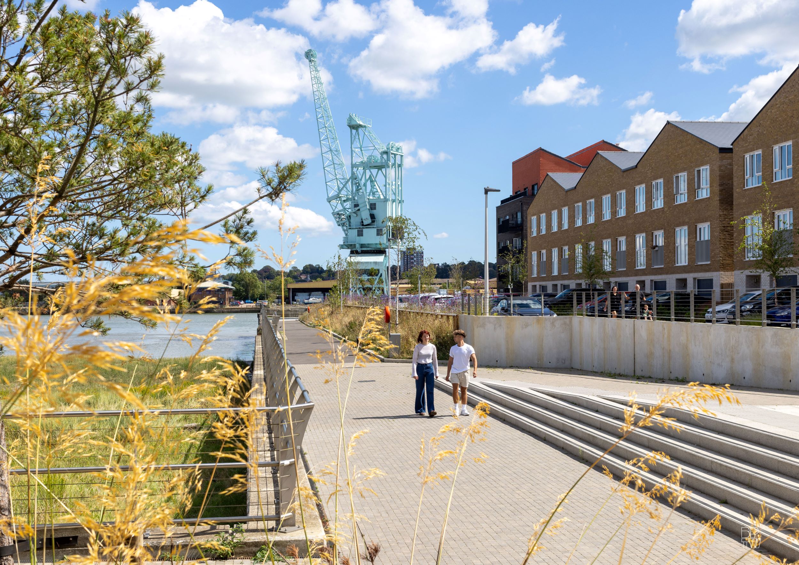

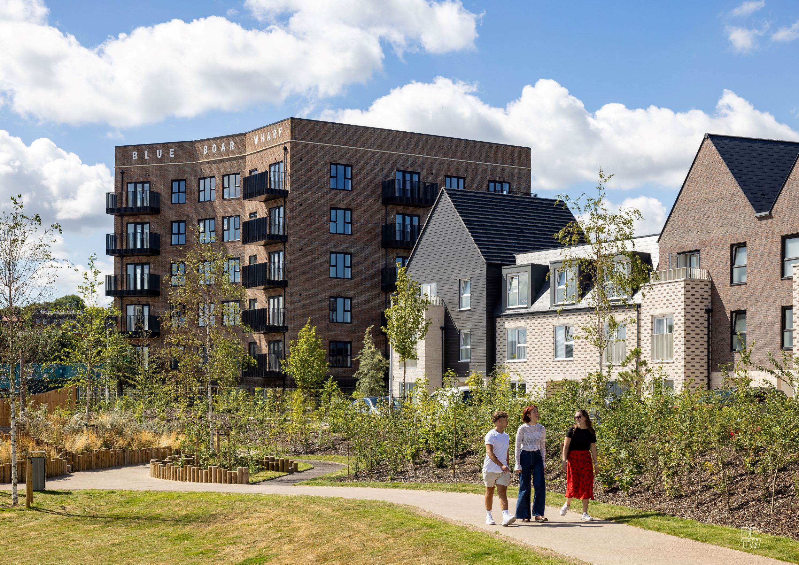
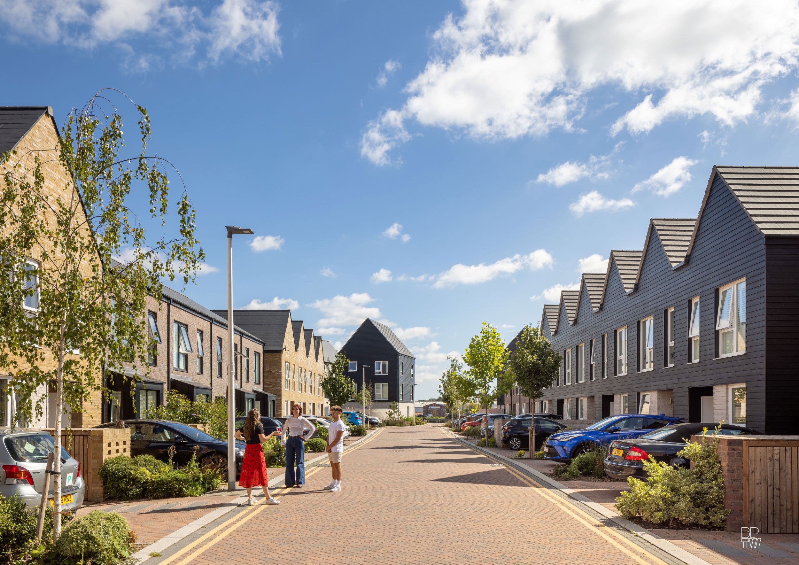
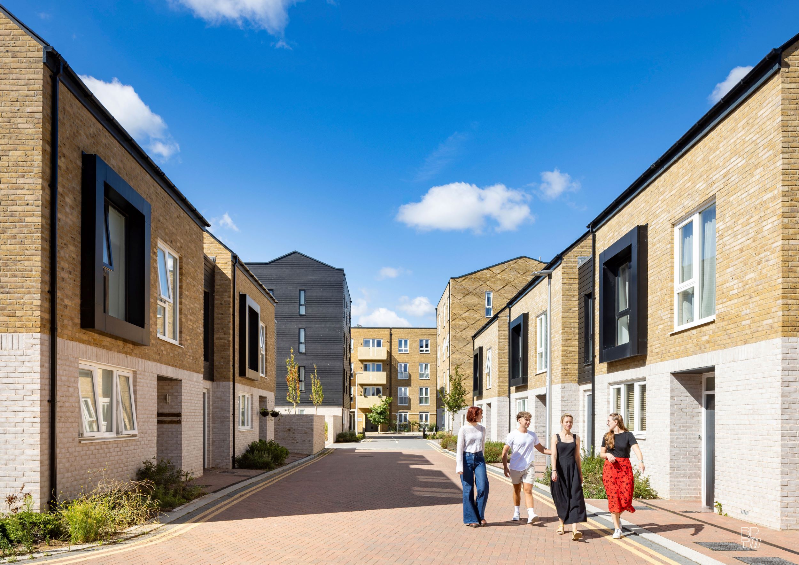
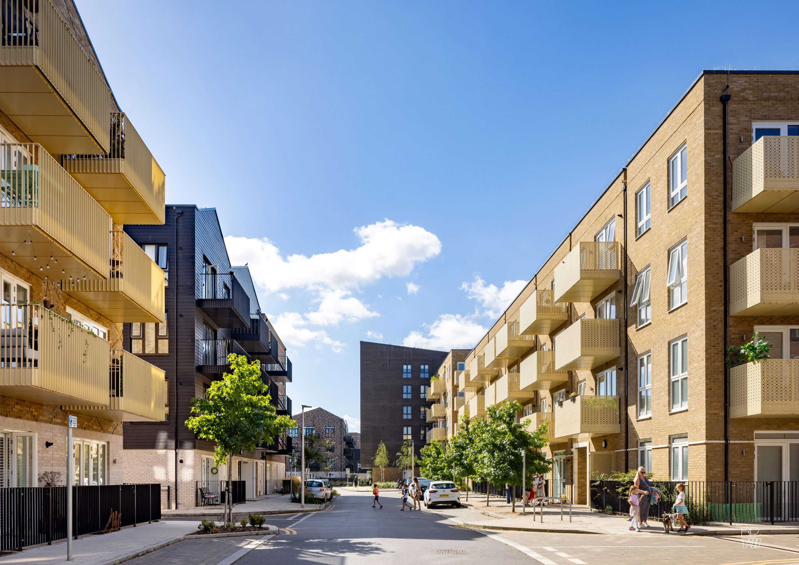
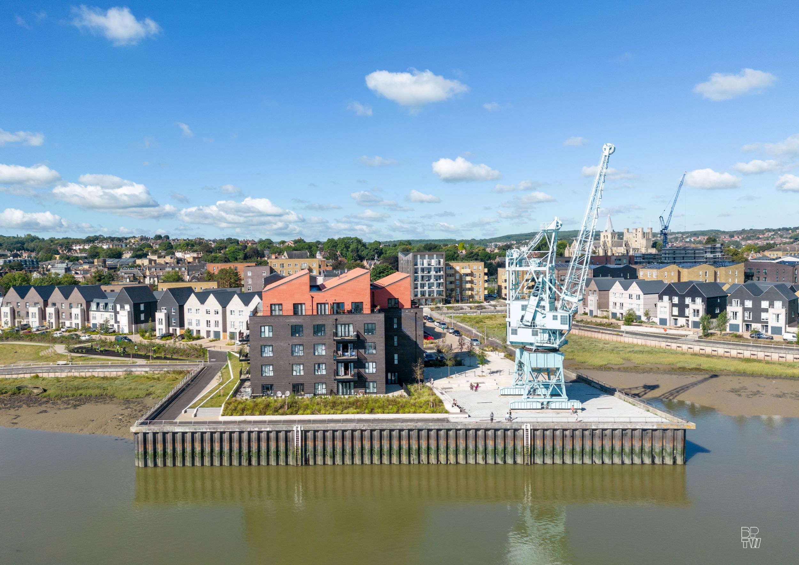
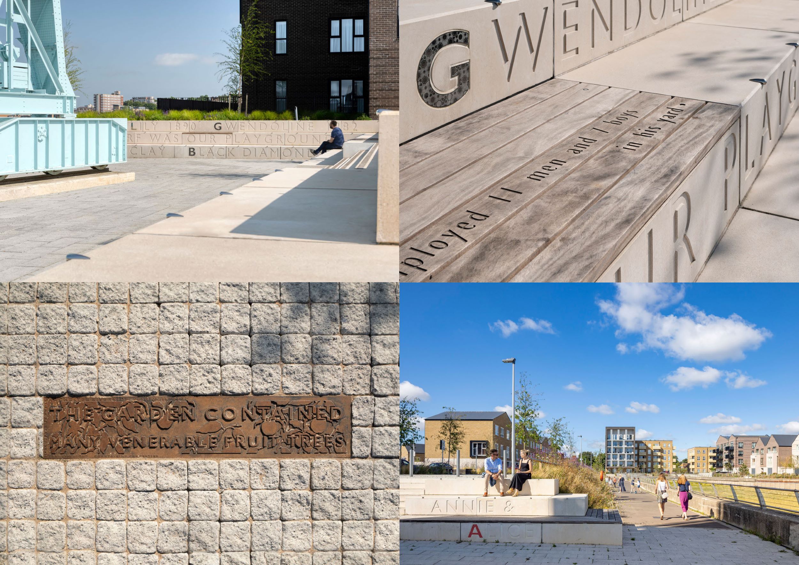
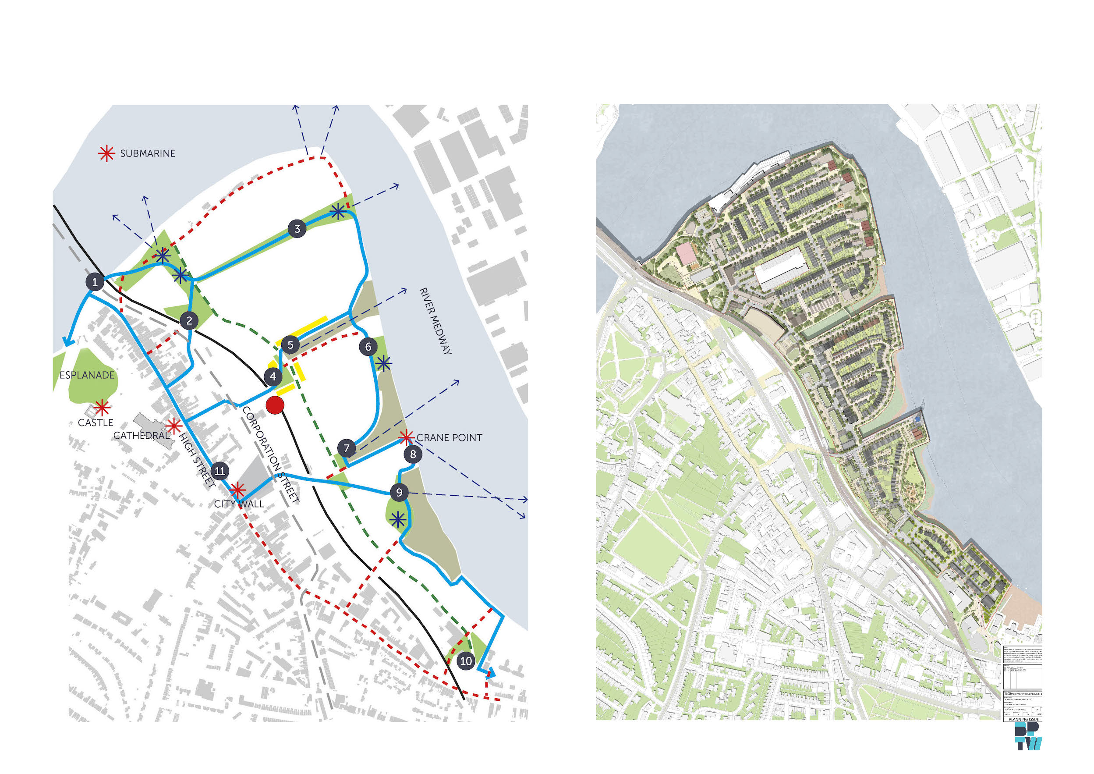
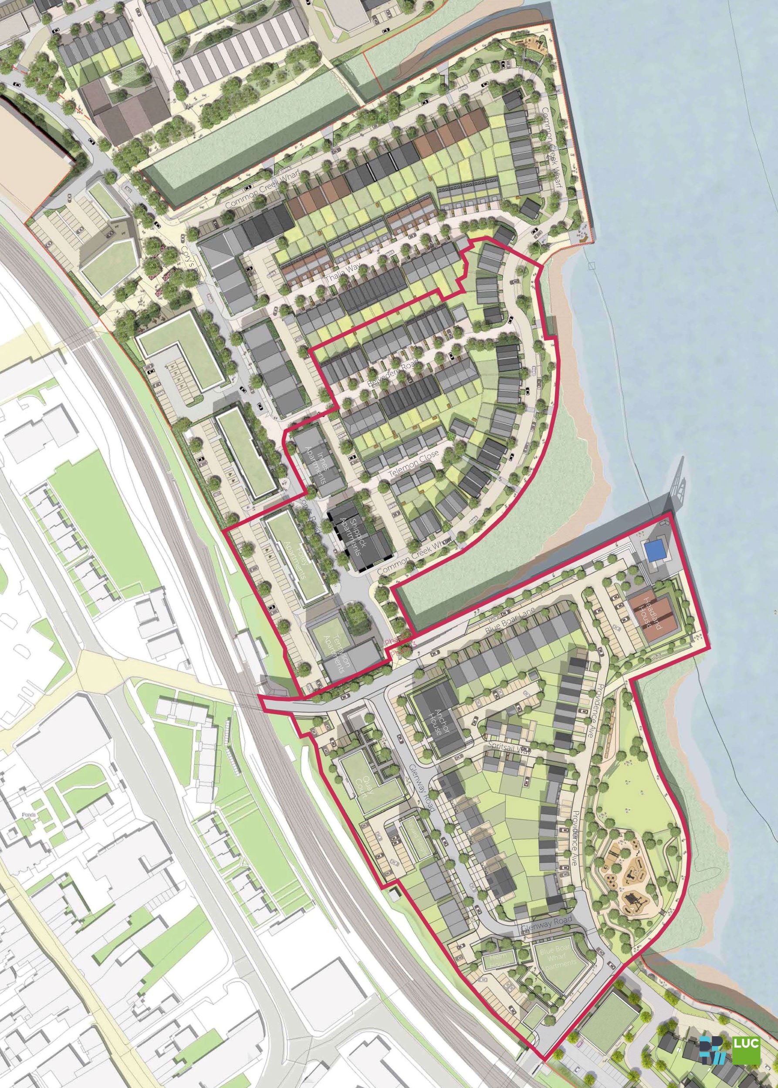
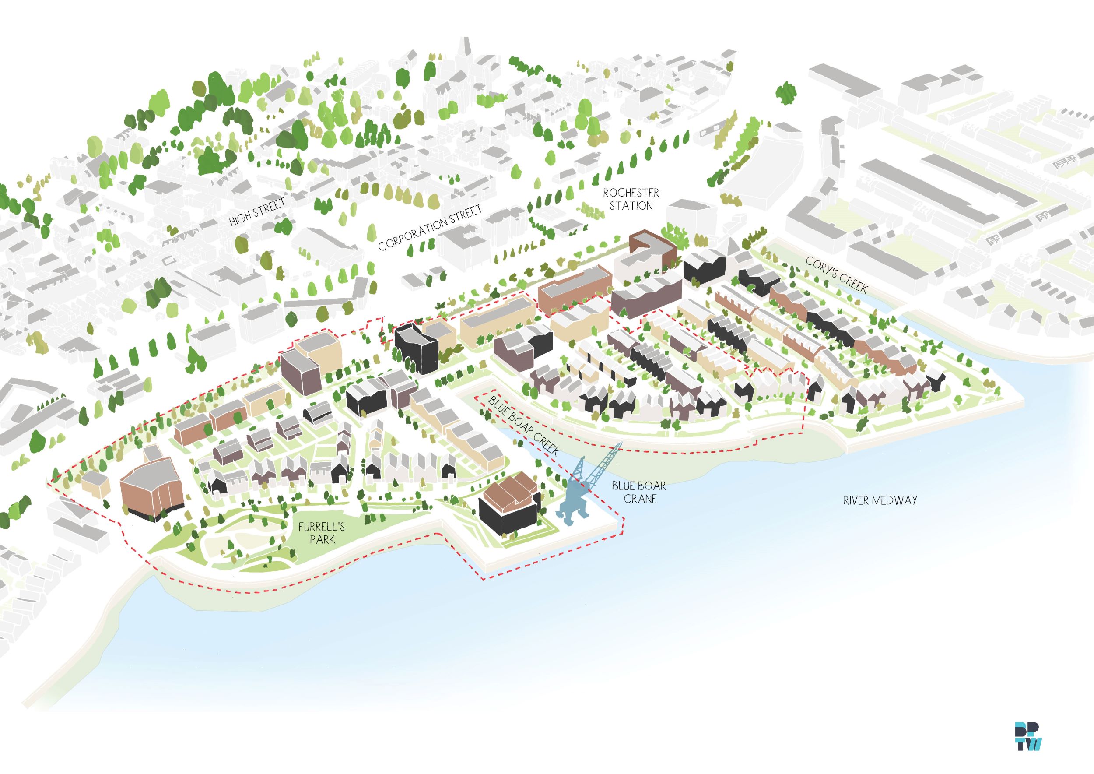
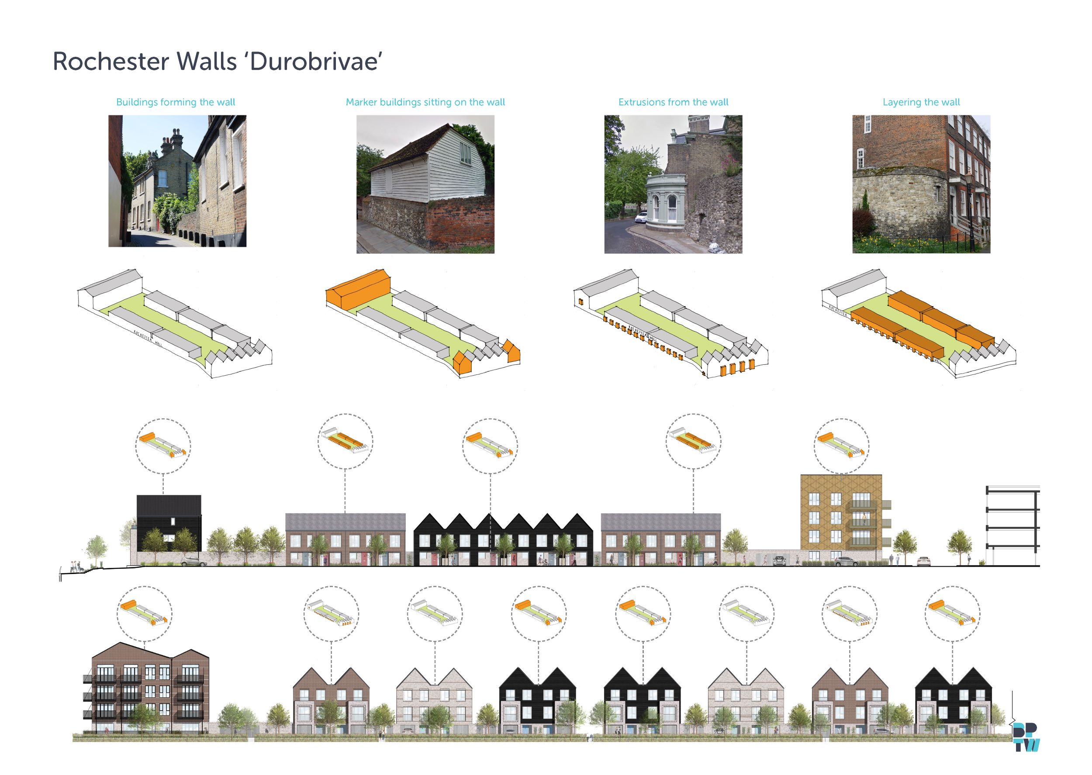
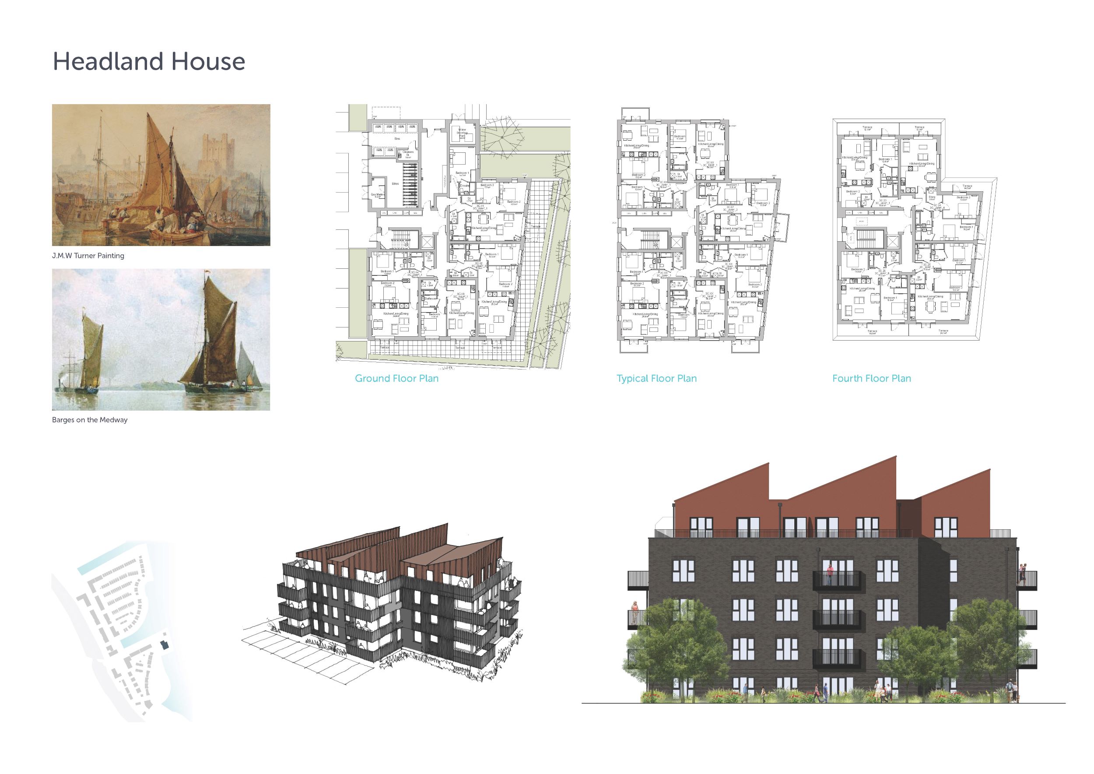
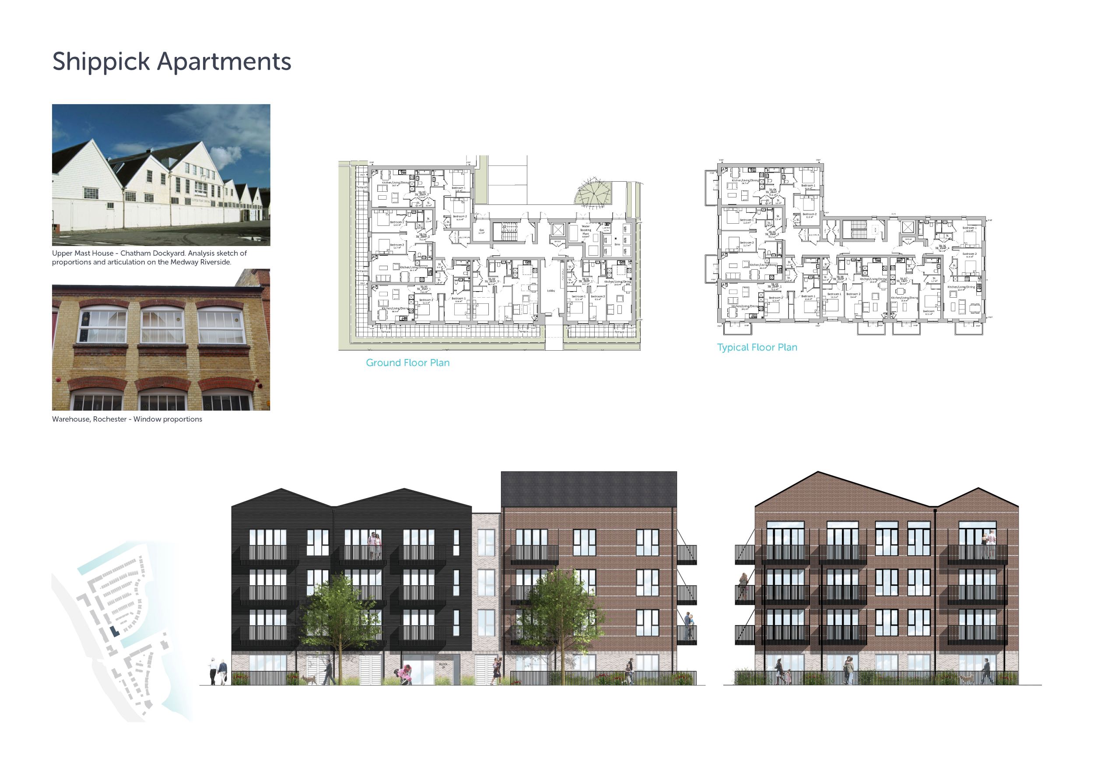
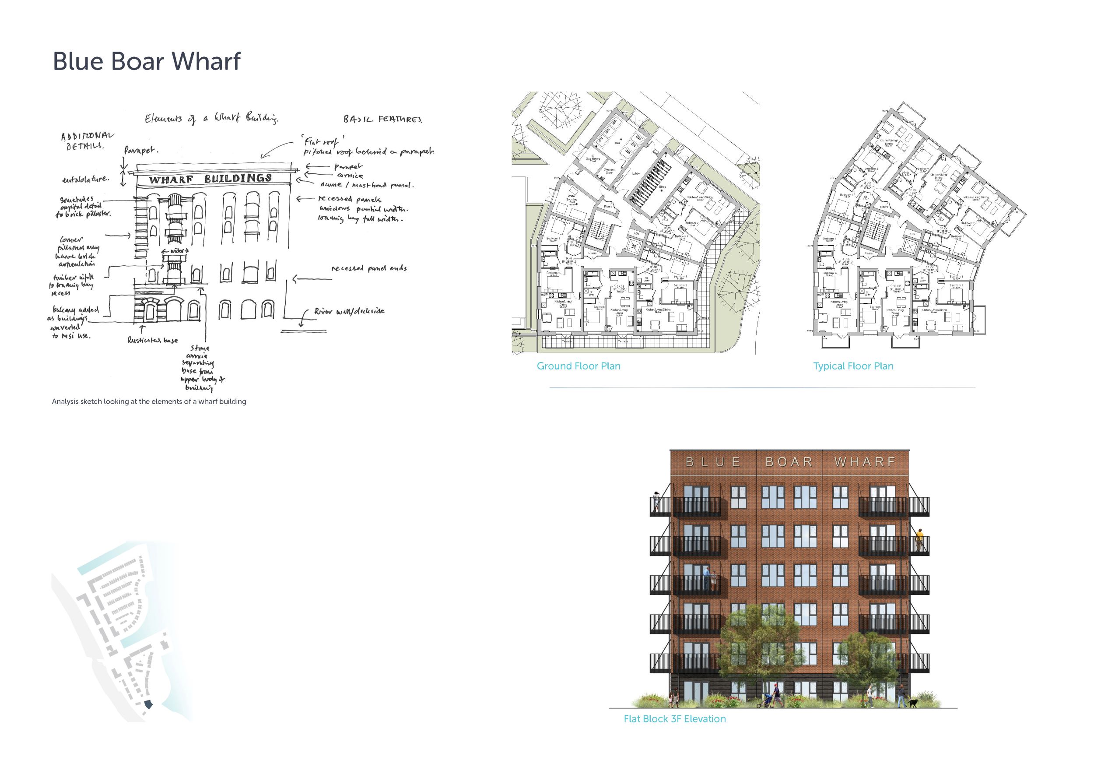
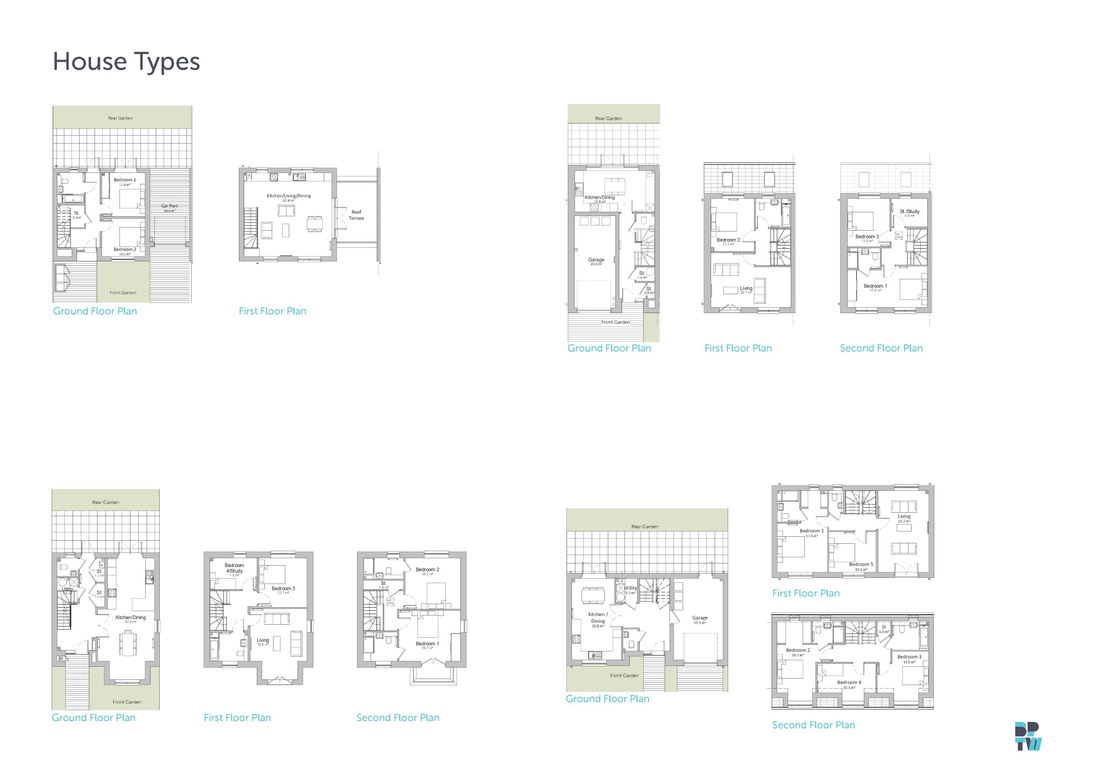
The Design Process
Rochester Riverside is a joint venture between Countryside and Hyde for a 7-phase masterplan creating 1,400 new homes on a former gasworks to become a contemporary extension of the Medieval city. Connections between Rochester and the river are re-established through a network of public spaces promoting well-being whilst opening access to the river frontage for the whole community. It sits adjacent to Rochester’s high-speed station, reaching London in 37 minutes with local buses within walking distance. It has excellent connections to Rochester’s high-street.
Rochester Riverside seeks to complement the area’s fabric while creating a vibrant quarter. It references Rochester’s conservation area and Medway river frontage which is reflected in the scheme’s design. Extensive stakeholder consultations informed the sensitive interpretation of the local vernacular architecture.
The streets are defined by Rochester Wall’s ‘Durobrivae’ concept, giving streets their own character within a cohesive framework. A clear, straight road network maximises river edge views. Public artists designed installations across the site including; feature brickwork on walls, cast iron threshold slabs referencing the site’s industrial heritage, inscriptions on terraced seating around the amphitheatre and a lighting design illuminating the crane.
The site layout and environment was developed with sustainability at the centre, it celebrates high-quality public space, while incorporating the site’s natural heritage allowing riverside biodiversity to thrive. Intertwining homes and landscaping, the scheme slots seamlessly into Rochester’s townscape and natural riverside setting. Careful integration with existing saltmarsh leaves this to flourish naturally, supporting local ecology/wildlife, achieving net gain in biodiversity. A pedestrian/cyclist riverside walk encourages active lifestyles whilst enabling everyone to benefit from natural surroundings.
Championing well-being and placemaking, Rochester Riverside improves physical and visual connections to the Medway. All public realm is framed by streets and homes, creating safe open spaces where areas of rest and play provide a sense of activity.
Key Features
Rochester Riverside celebrates high-quality public space, while also incorporating the site’s natural heritage across the scheme, to allow the riverside biodiversity to thrive.
Championing well-being, Rochester Riverside improves physical and visual connections to the Medway, re-activating the riverfront for the whole community. Furrells Park in Phase 3 provides the community with a large green amenity space that and children’s playground. This amenity space also acts as a natural SUDs system.
Testament to extensive consultation, the scheme brings a vacant site back into use with a sensitive interpretation of vernacular architecture and a dramatic skyline, creating a new
 Scheme PDF Download
Scheme PDF Download


















