RNIB Redhill
Number/street name:
RNIB Redhill, Philanthropic Road
Address line 2:
City:
Redhill
Postcode:
RH1 4DZ
Architect:
Gardner Stewart Architects
Architect contact number:
Developer:
RNIB and Countryside Properties Plc.
Contractor:
Countryside Properties Plc
Planning Authority:
Reigate and Banstead Borough Council
Planning Reference:
14/02562/F
Date of Completion:
Schedule of Accommodation:
19 x 1-2 bed Flats, 83 x 3-5 bed houses
Tenure Mix:
25% RNIB, 75% Private
Total number of homes:
Site size (hectares):
6.14ha gross
Net Density (homes per hectare):
17 dw/ha
Size of principal unit (sq m):
185
Smallest Unit (sq m):
51
Largest unit (sq m):
267
No of parking spaces:
269 (includes hub & visitor provision)
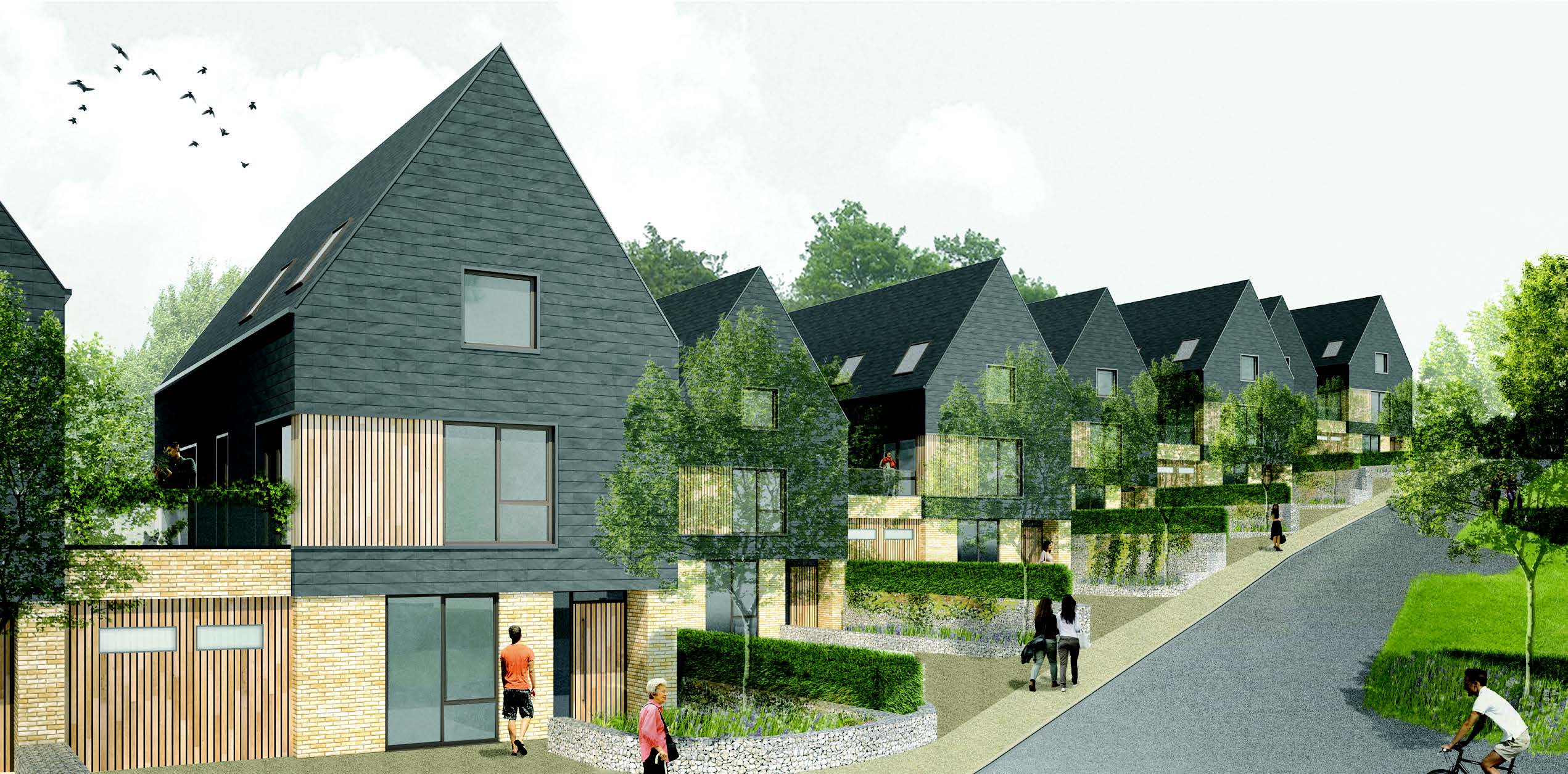
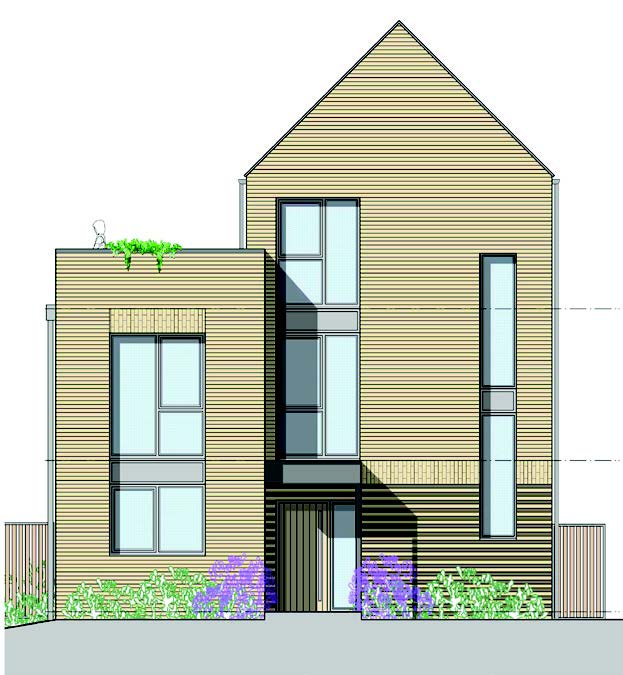
Planning History
The Reigate and Banstead Borough Council (RBBC) and Tandridge District Council (TDC) boundary bisects the site. RNIB initiated pre-application dialogue with both authorities in August 2012. It was vital to build a clear consensus given the greenbelt nature of the site. Both planning committees recognised the essential need for RNIB to redevelop the site and awarded consent due to Very Special Circumstances. The high quality sensitive design was vital in securing this decision, unanimously in the case of TDC.
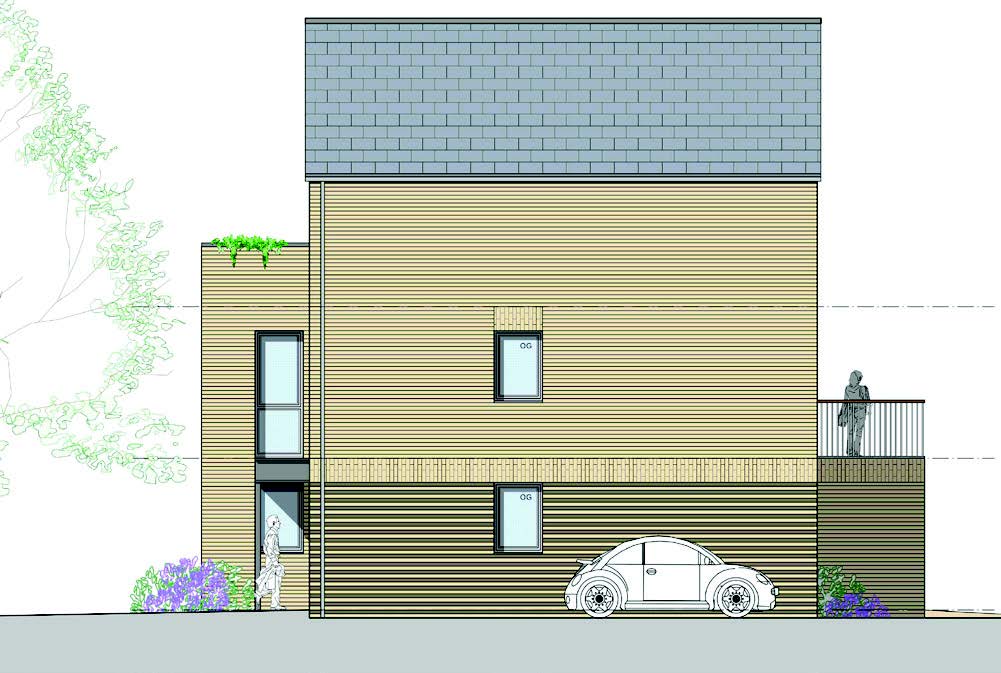
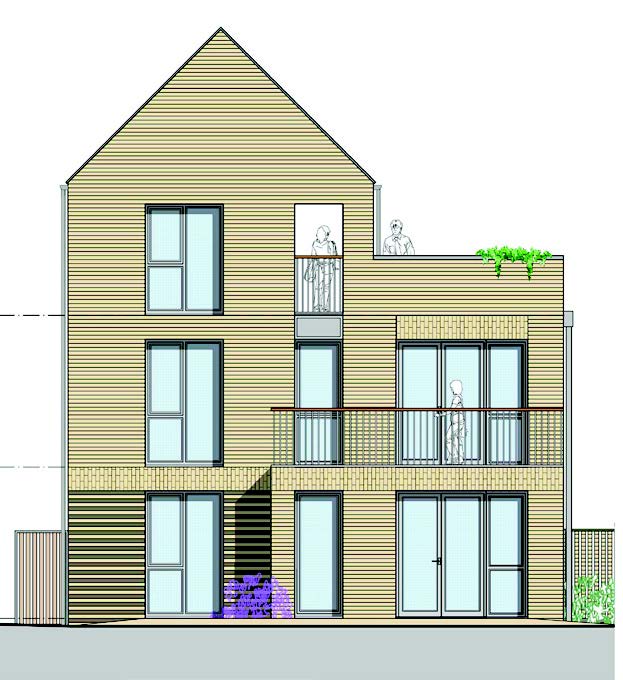
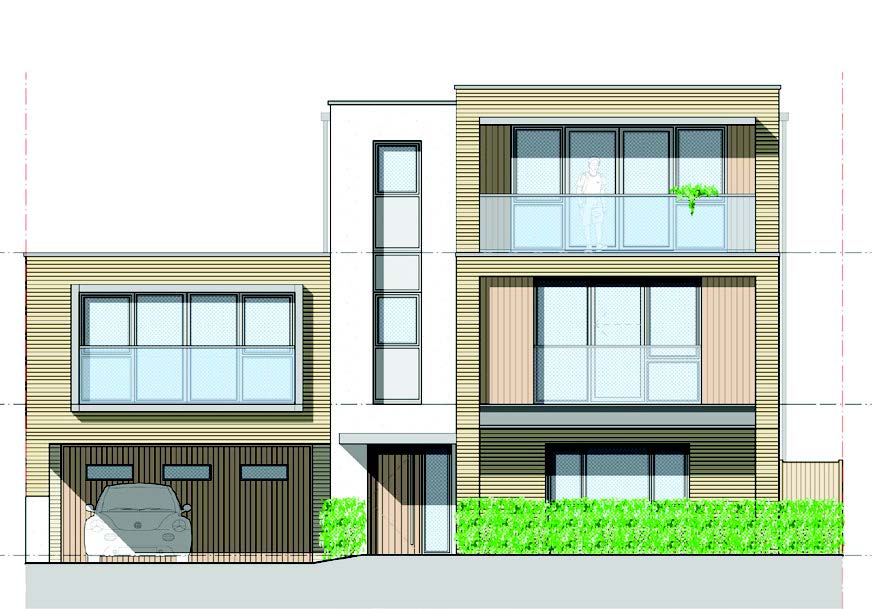
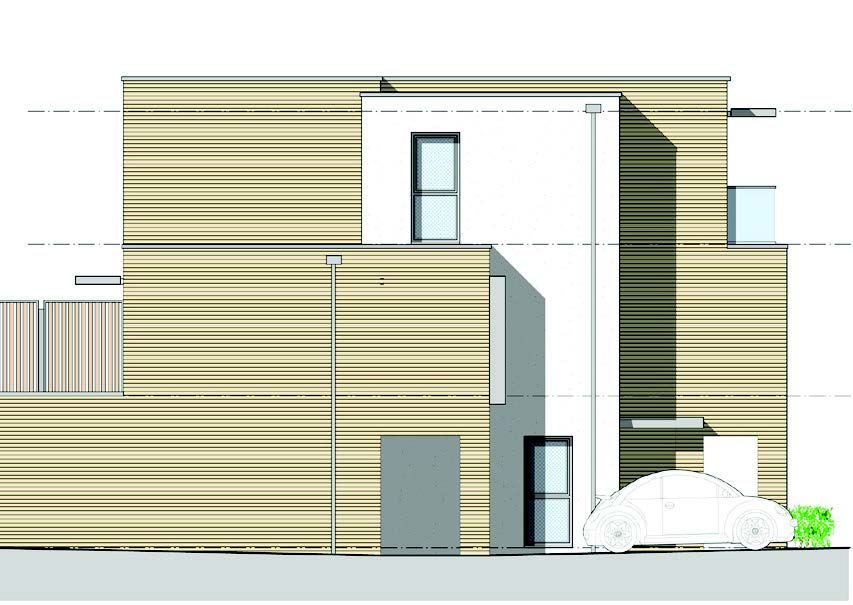
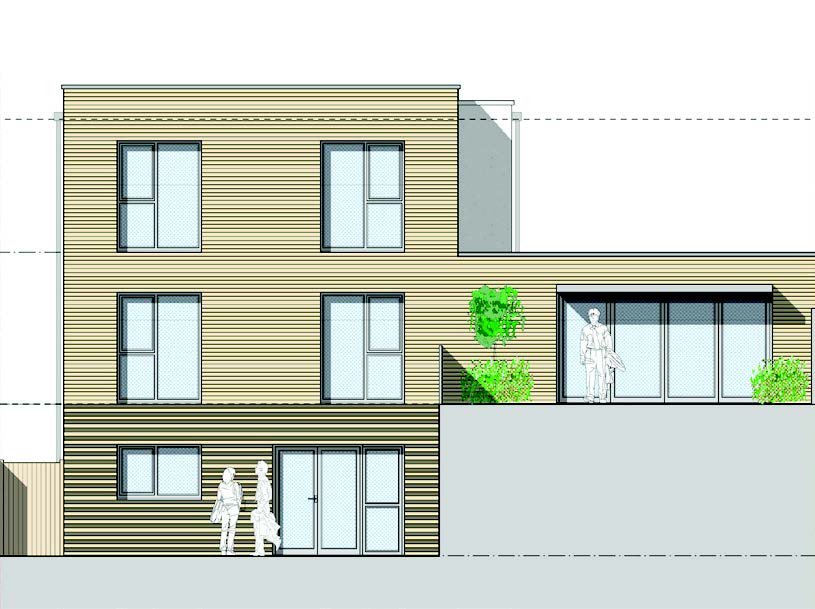
The Design Process
Nestled into the south-facing slopes of the Greensand Valley in Surrey,
RNIB Redhill has been a serene location for charitable services for
almost 200 years. However the existing institutional buildings are no
longer fit-for-purpose for RNIB. The site has fallen into disrepair.
RNIB’s Community Living Service seeks to provide progressive
specialist care for blind and partially sighted people. They help
residents to live independently and participate in the wider community.
This project is a pioneering joint venture with Countryside Properties
- providing enabling development (open market homes) to fund new
RNIB accommodation and community facilities - thus securing RNIB’s
future at Redhill. In re-imagining the site as an integrated community
fit for the 21st Century; it has been essential to ensure that residents’
needs are met, whilst enhancing the rich landscape legacy:
A Sensory Environment for All:
• Public realm - exciting sensory experience for all residents;
• Sensory Trail provides a safe access across the site; where
pedestrians are prioritised.
• Sensory nodes along the trail stimulate the senses by use of aromatic
plants, bursts of colour, sound, texture underfoot, & site features;
• Rich sensory environment assists blind and partially sighted residents
with navigation through the site;
Community Integration
• RNIB accommodation is grouped in clusters throughout. Consistently
high quality designs and elevations ensures full integration of RNIB
homes in the streetscape (tenure blind); • Overall the site will act as a ‘learning landscape’; • All residents will have access to Hub facilities; • No longer an institutional environment.
Topography, Site Features and Heritage:
The site is undulating with a 7 storey change in level from the north
boundary with Redstone Cemetery and the railway to the south:
• Contemporary, stepped housing typologies cascade and rise with the
natural contours; • Mitigating changes in level to allow accessibility;
• Gabion retaining structures are integrated into the landscape;
• Grade II Listed Tudor House to be converted and extended as a
Community Hub (offices, training, café and multi-purpose space).
Greenbelt Considerations:
The site is ‘brownfield’ - having previously been extensively developed.
Mature tree belts along the boundaries largely screen the site.
• Proposed footprint area closely matches existing land use; • Open spaces located to reflect existing where possible; • LVIA - minimal impact on views into the site from the wider area; • Significant uplift in accessible open space provision.
Character Areas:
A gradual transition from a formal / town character in the west to
informal / rural in the east is achieved through a series of distinct
character areas:
• Tudor Square - Red brick, pitched roofs - responding to Tudor House
and 200-year-old Cedar. • Western Gateway - Varied roof forms create a transition. • The Plateau - Stepped large family homes mitigate level changes. • Cherry Mews - Semi-detached 3-4 bed family homes.
• Park Vista - Generous parkland creating sense of openness.
• The Oaks - Detached Villas & Pavilions within a Sensory Garden;
• Hawthorn Hill – More rural aesthetic. Designed to closely match
footprints of existing buildings in this visually prominent location.
 Scheme PDF Download
Scheme PDF Download






