Ridgeway Views – Phase 1 & 2
Number/street name:
The Ridgeway
Address line 2:
Mill Hill
City:
London
Postcode:
NW7 1ST
Architect:
HawkinsBrown
Architect:
RMA Architects
Architect contact number:
Developer:
Barratt London.
Planning Authority:
Barnet London Borough
Planning consultant:
Avison Young
Planning Reference:
16/4545/FUL
Date of Completion:
09/2025
Schedule of Accommodation:
106x 1b/2P, 140x 2b/4P, 41x 3b/5P, 24x 3b/6P, 4x 4b/8P, 8x 5b/10P
Tenure Mix:
60% Affordable Housing
Total number of homes:
Site size (hectares):
18.64
Net Density (homes per hectare):
28.3
Size of principal unit (sq m):
64.2
Smallest Unit (sq m):
44.2
Largest unit (sq m):
265.9
No of parking spaces:
366
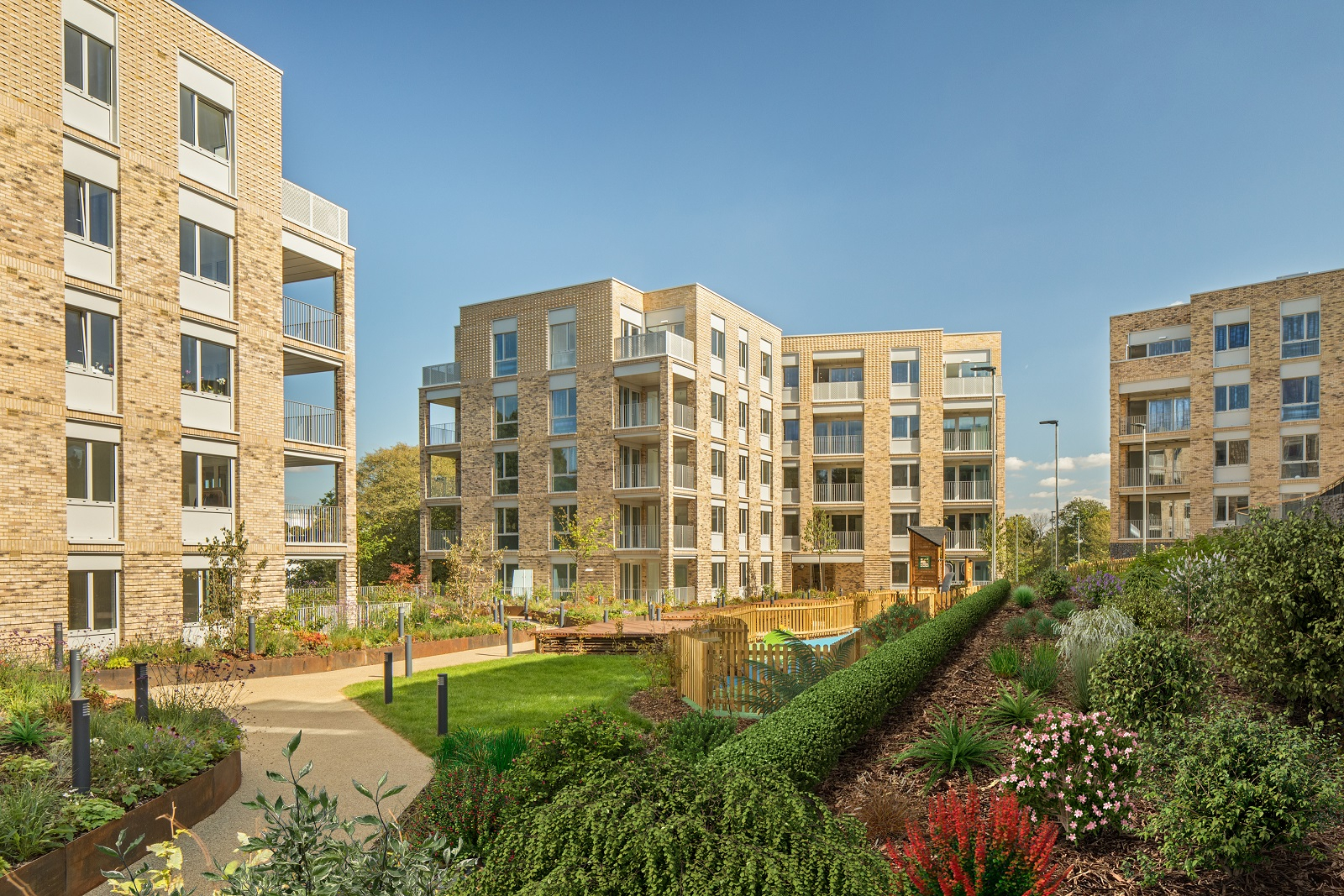
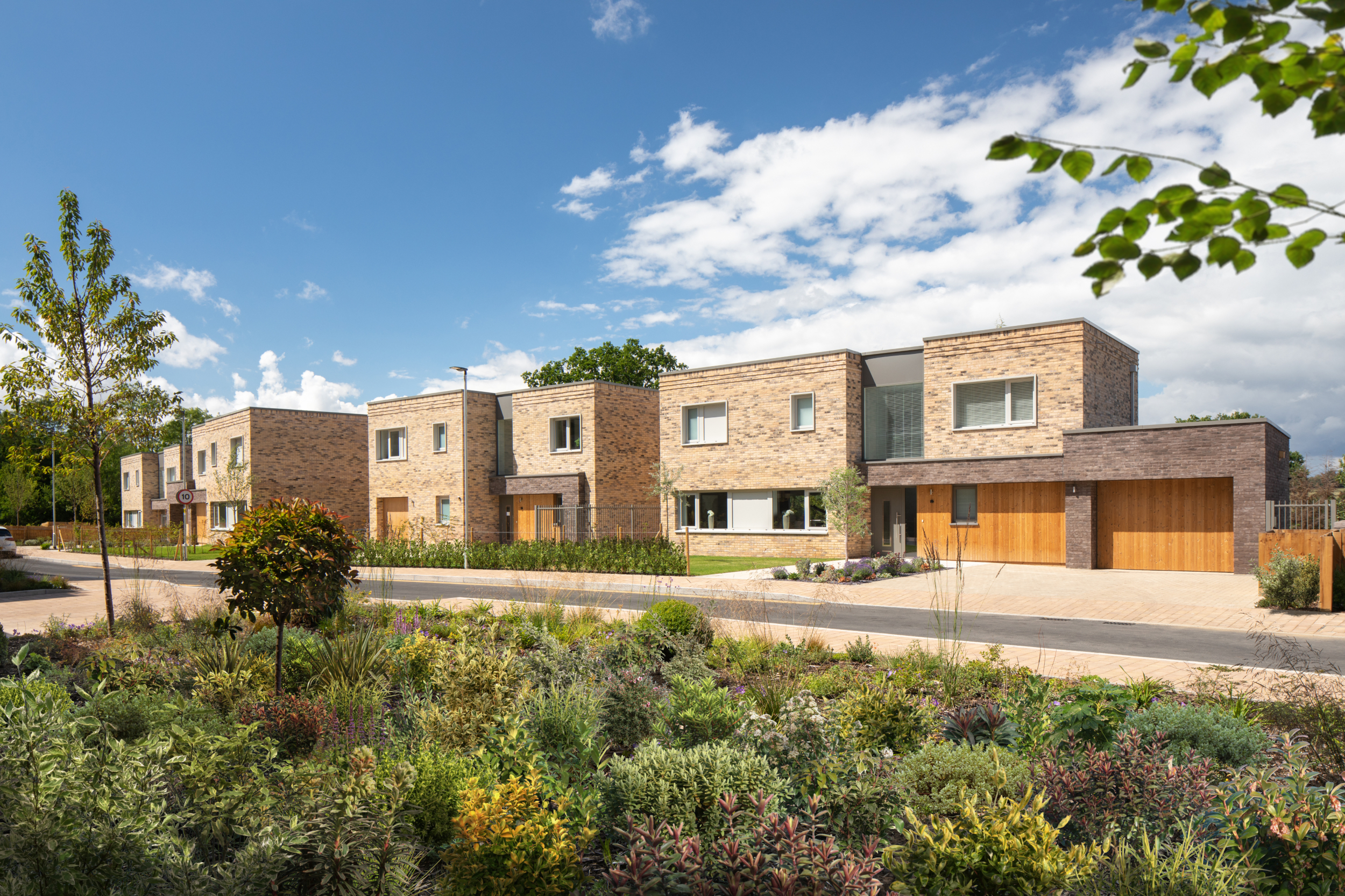
Planning History
The site is located fully within the Green Belt, and partially within the Mill Hill Conservation Area, also falling within the Mill Hill Neighbourhood Forum’s area of interest. Ridgeway Views was subject to a Planning Brief, approved by LB Barnet in 2017, which identifies residential development as an appropriate use and sets out indicative development zones. Subsequent addendums increased the housing density from 460 to 528 new homes, removal of the commercial unit in response to the economic climate and the addition of 839 new trees.
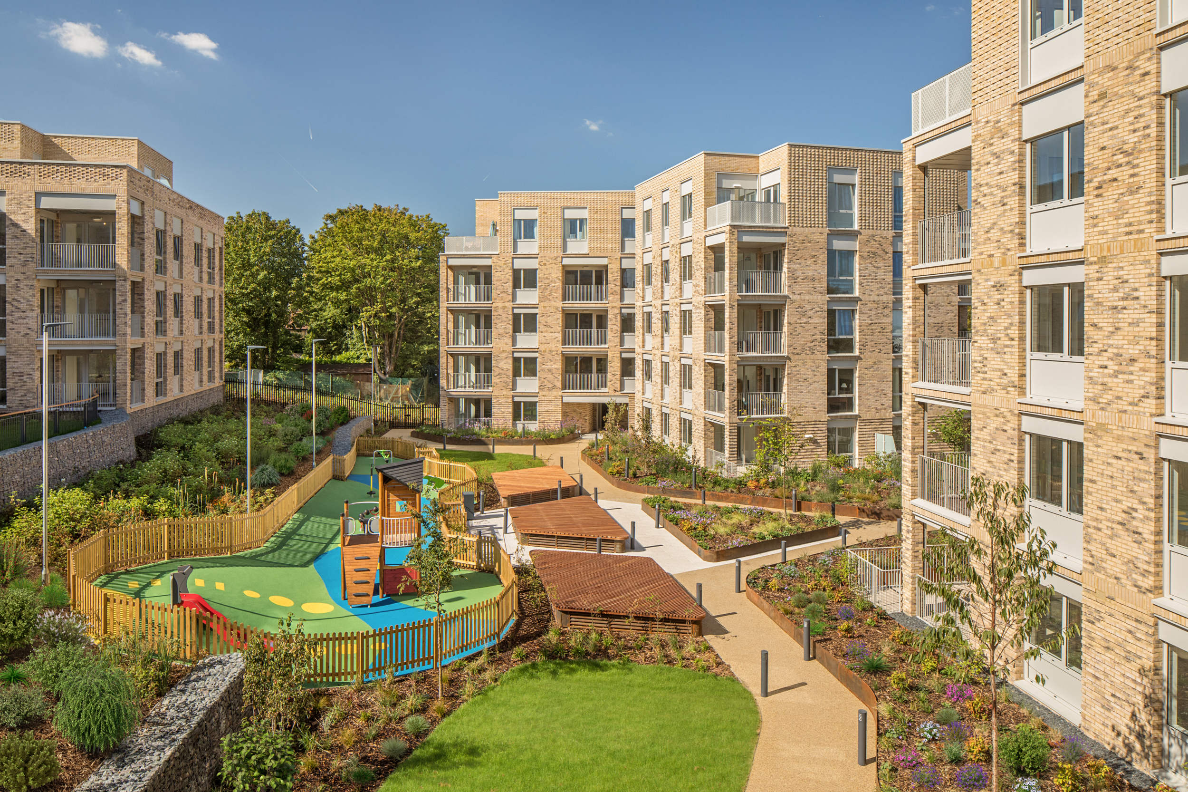
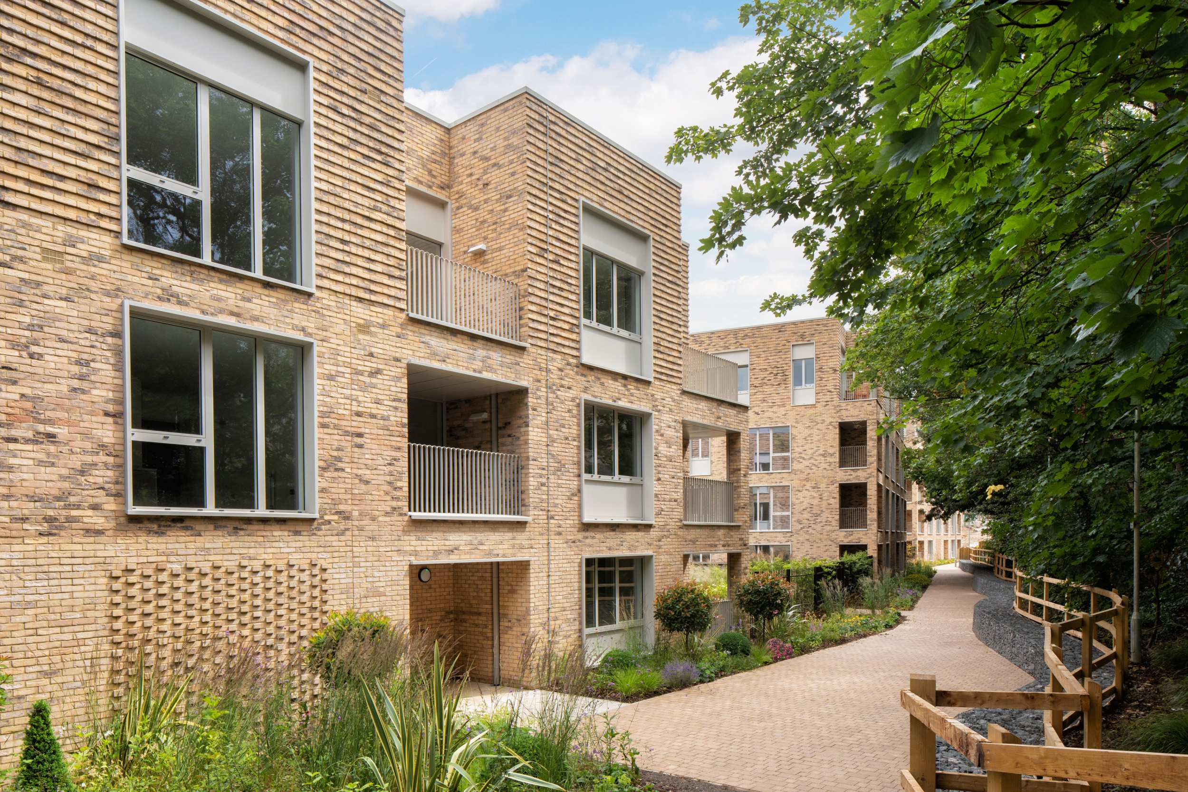
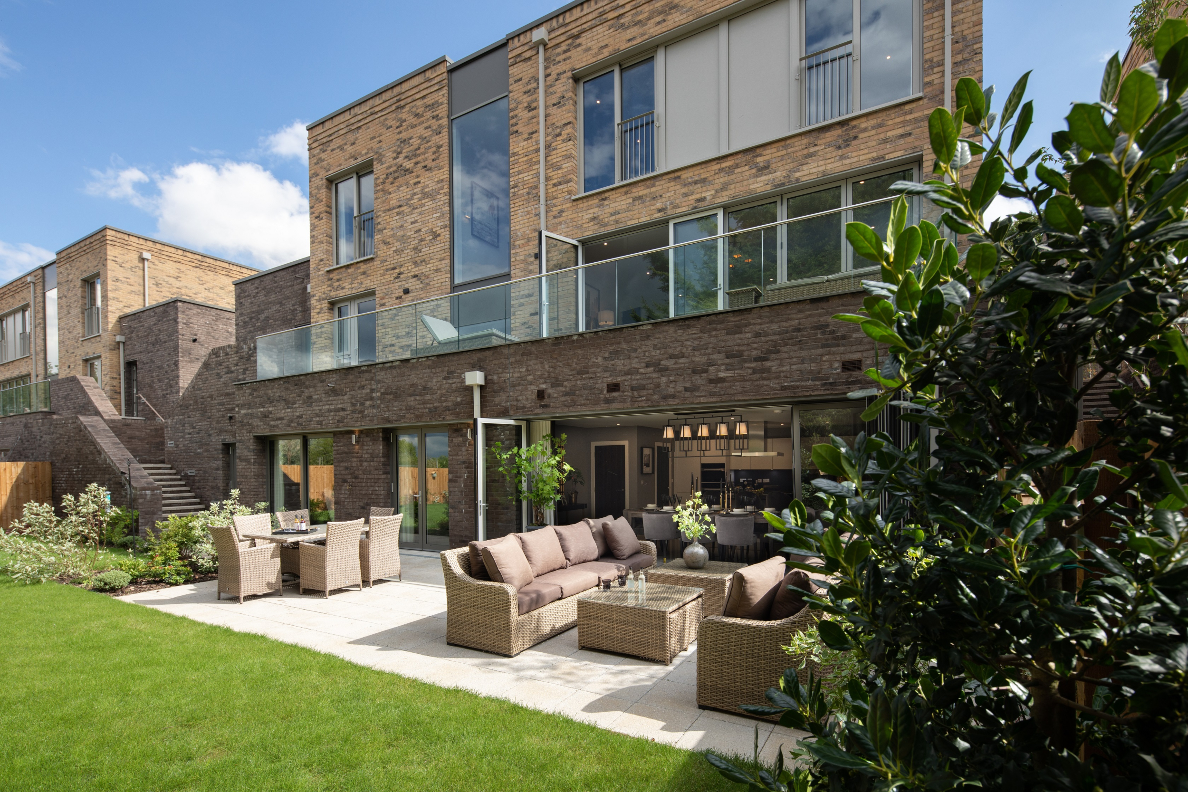
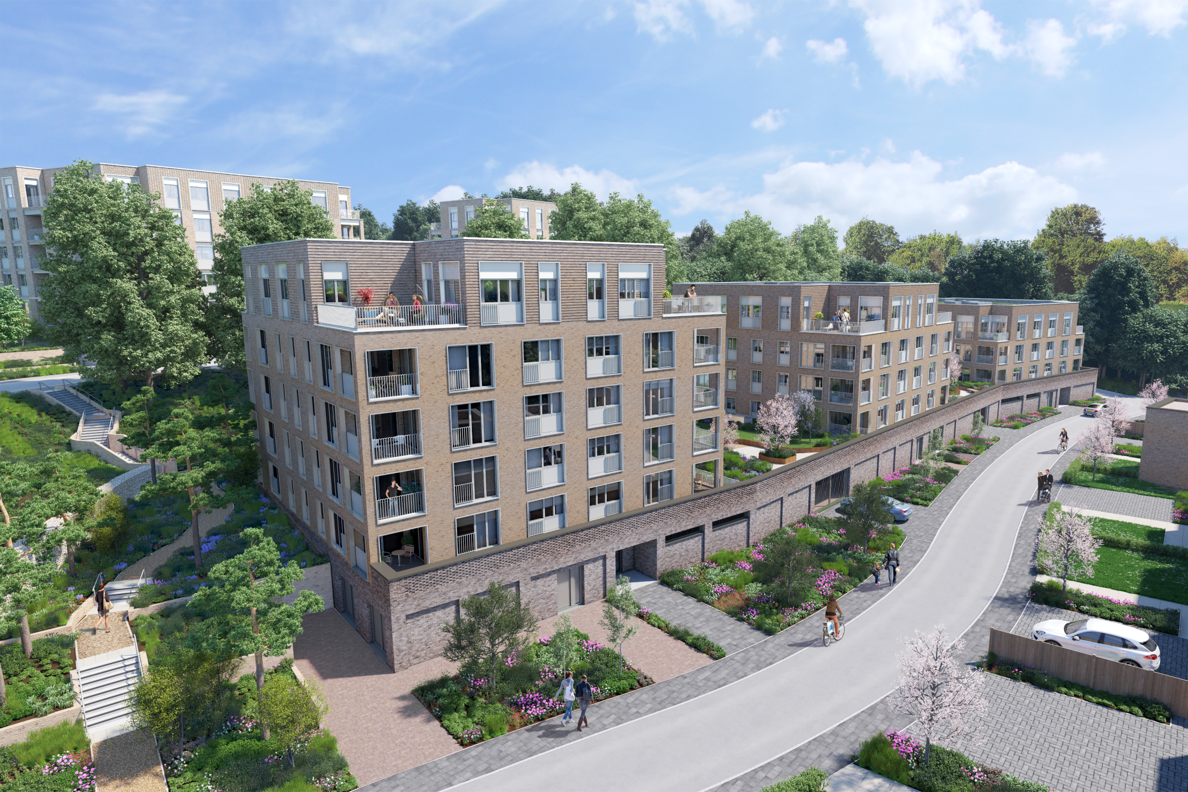
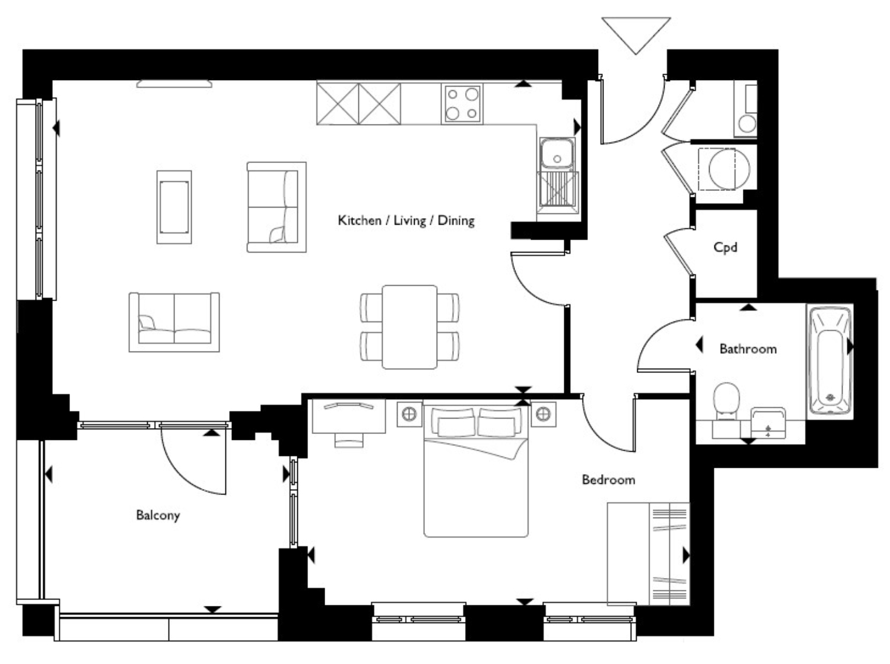
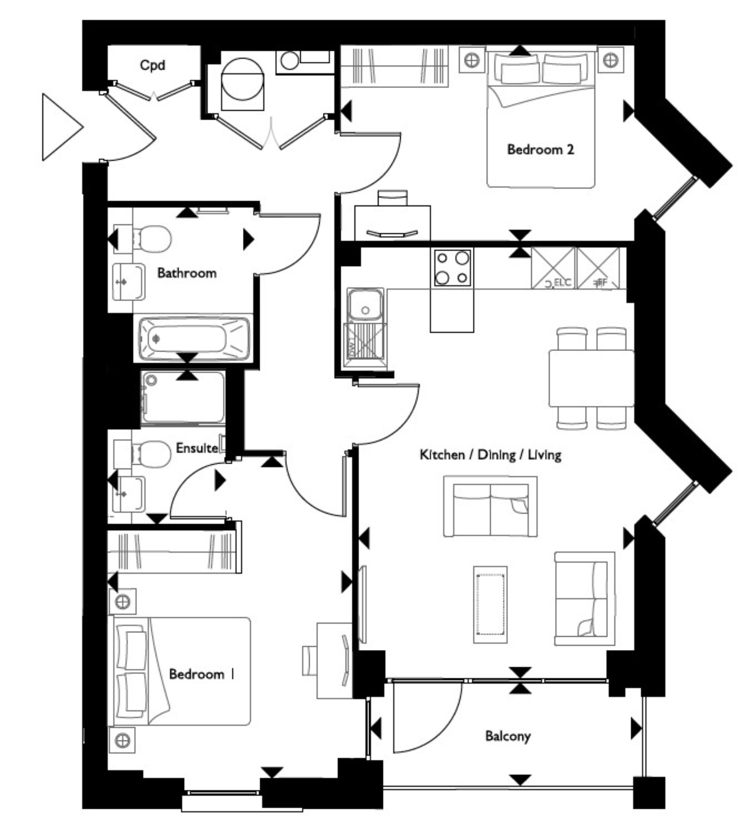
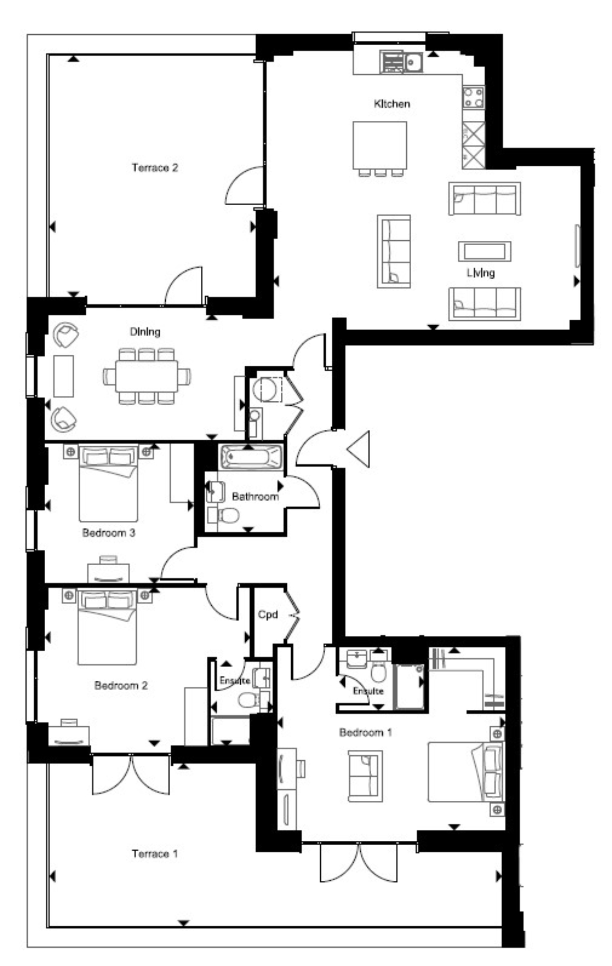
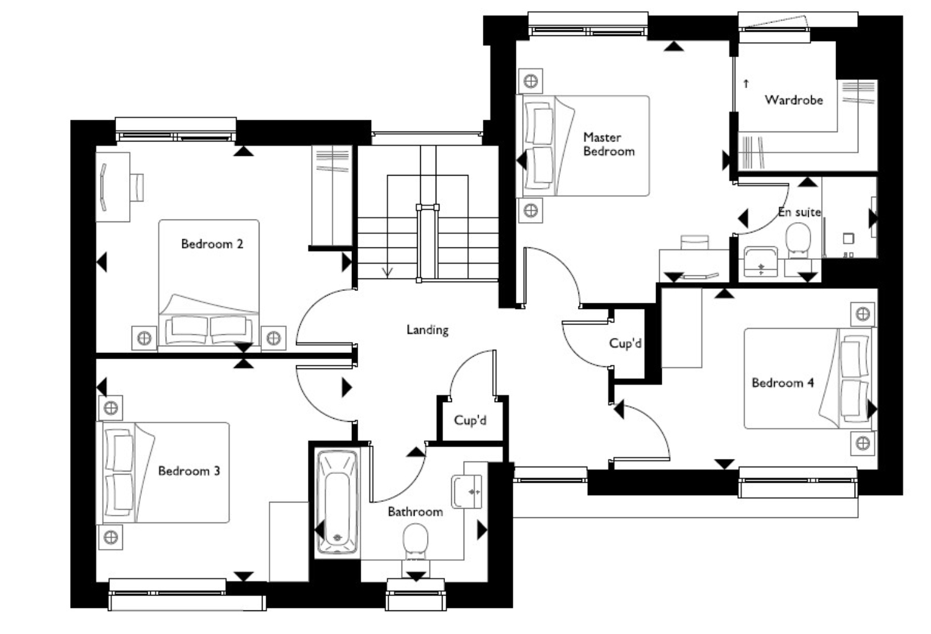
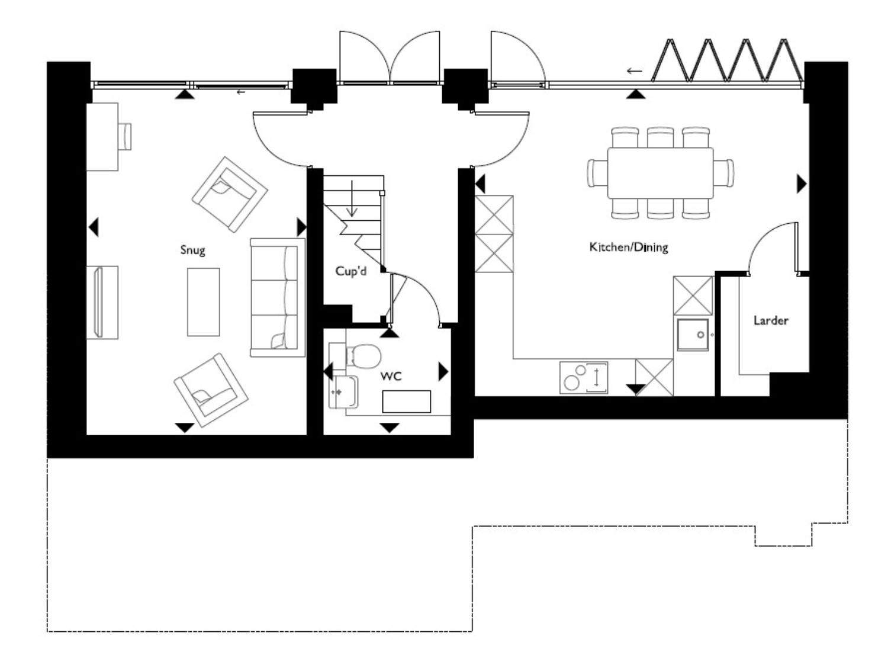
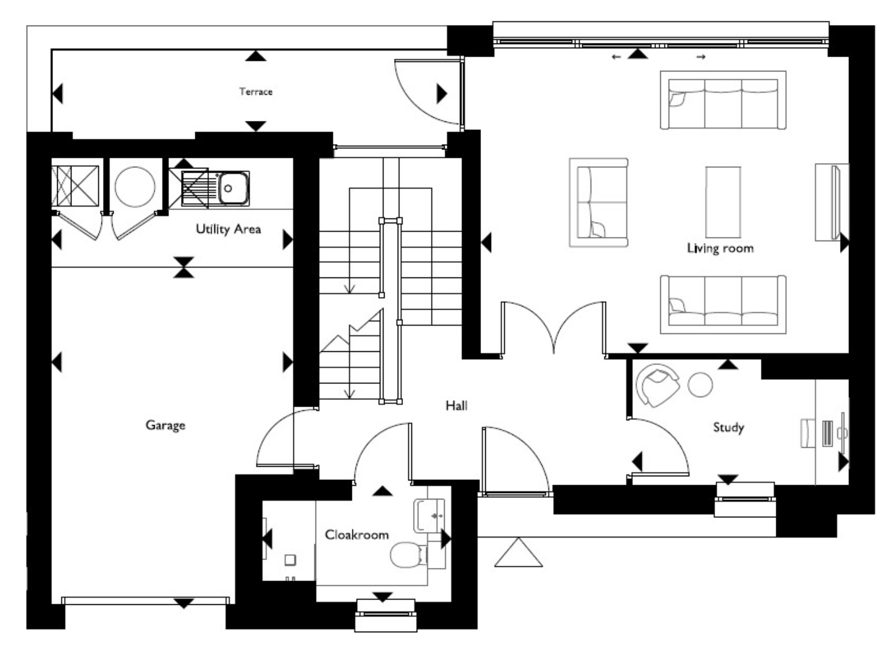
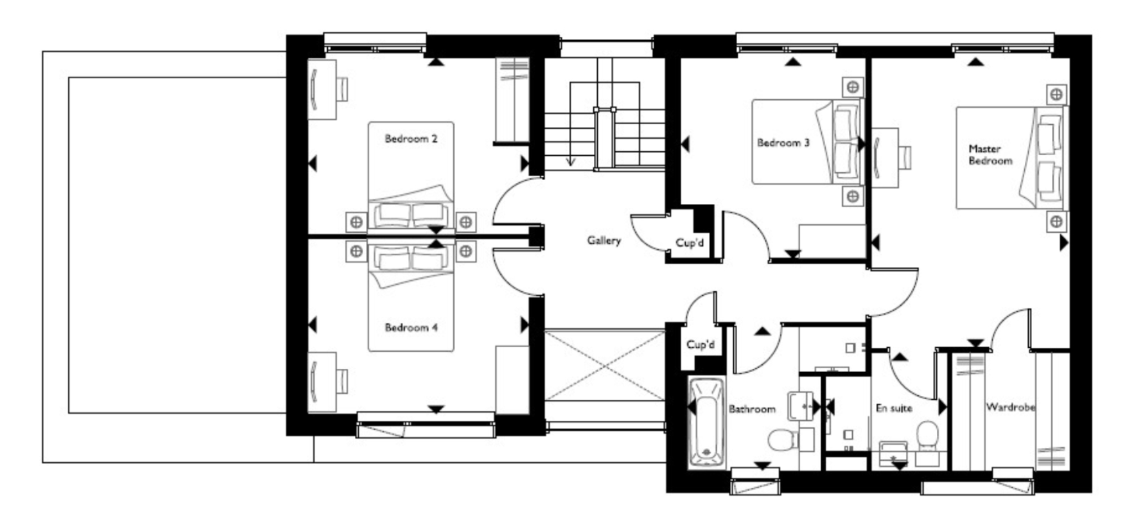
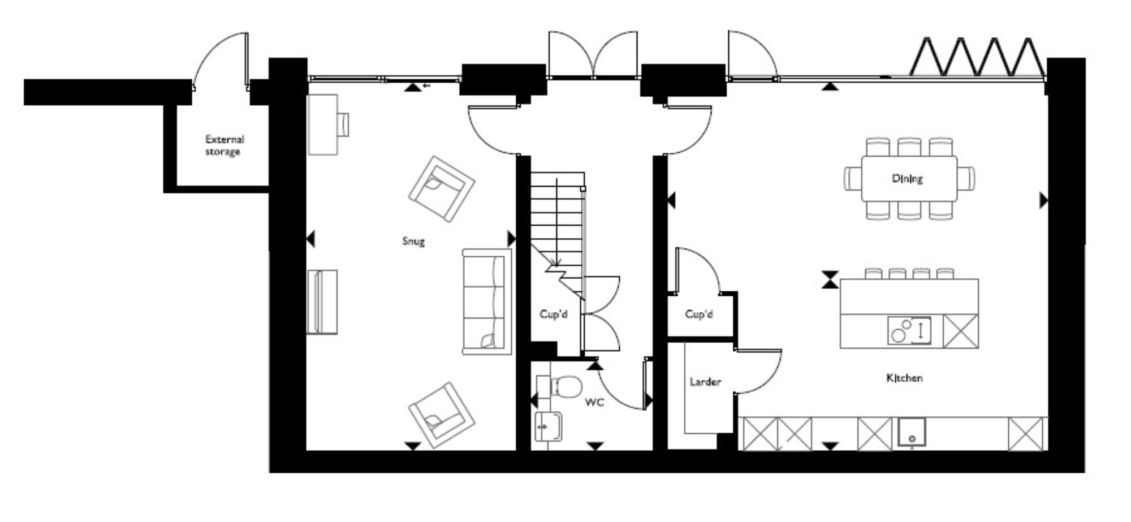
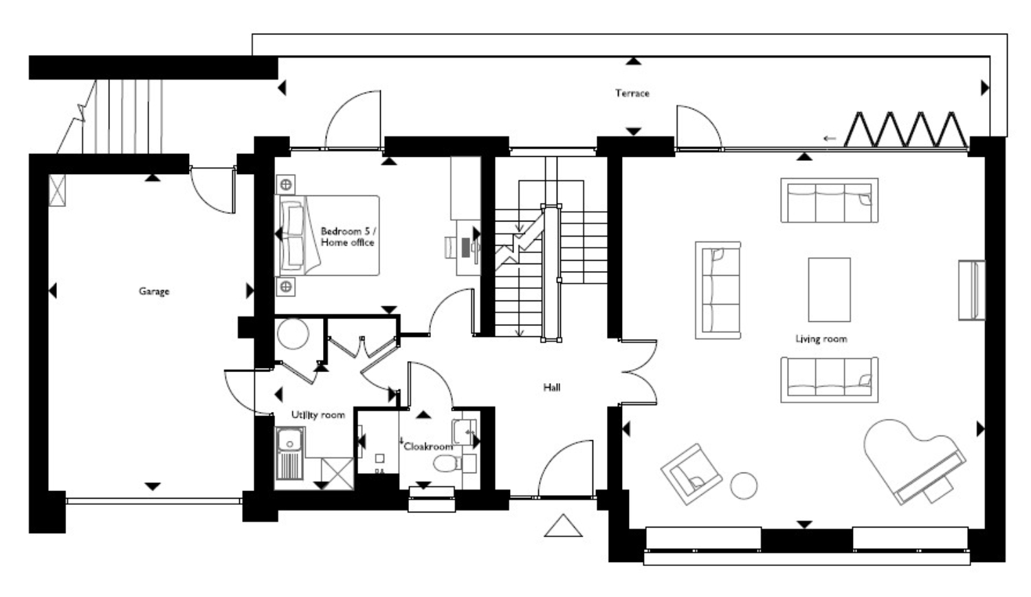
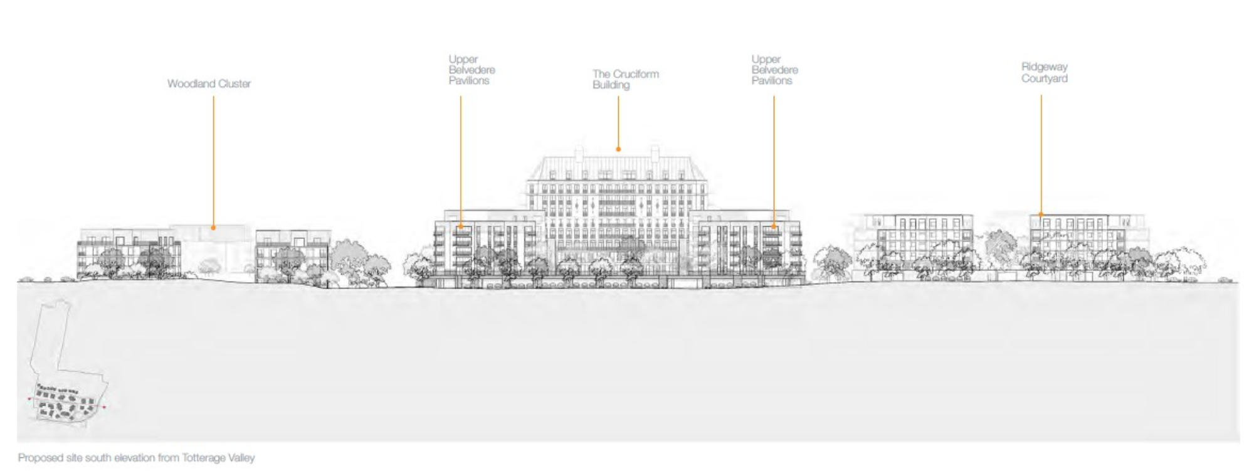
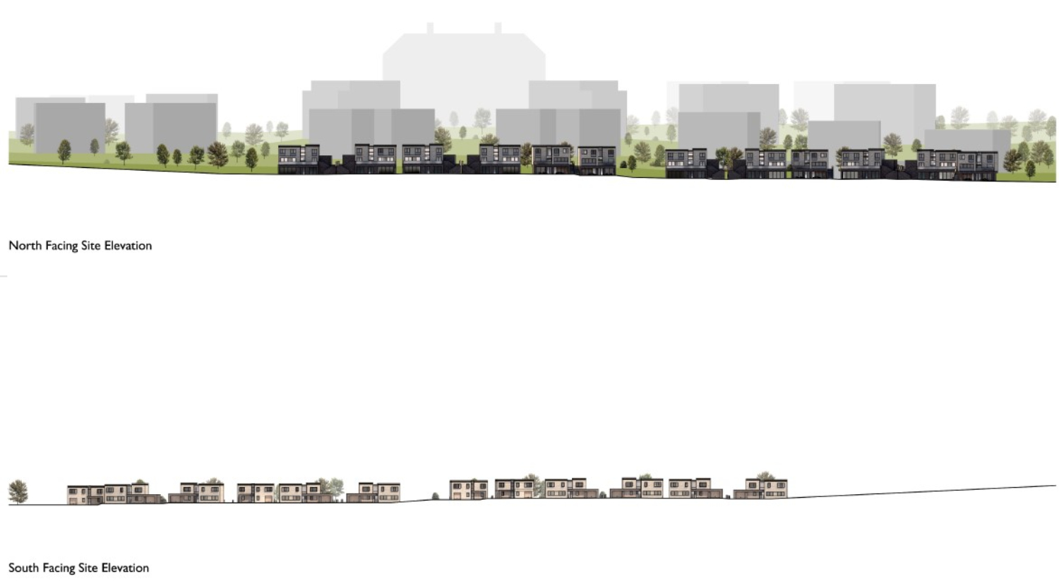


The Design Process
The site masterplan introduces a series of character areas arranged around the former NIMR Building National Institute of Medical Research) stitched together via new roads providing accessible pedestrian routes across the steep site.
At the project’s inception, the sloping site had an existing 60 buildings, scattered around the nine-storey cruciform headquarters with its distinctive green copper roof, designed by architect Maxwell Ayrton in 1934. While the central building was an easily recognisable and popular local landmark, it blocked views of the Totteridge Valley beyond, had an austere, forbidding visual quality and could not easily be converted.
While Hawkins Brown architects oversaw the masterplan for the site as a whole, RM_A took on additional phases to the development. The result clarified the site as a whole, creating a new landmark to replace the old, while opening up new views and access points. Although a similar architectural language has been used throughout the buildings with a brick-based material palette, the combination of two architects developing the design has enabled the individual plots to have individual character and personality. The primary material will be brick, with other materials expressed as a secondary palette. Materials will be composed as a series of layers or strata, that help resolve the relationship between the buildings and the steep topography of the site.
These phases will eventually sit around the focal cruciform building with its distinctive copper-coloured roof. The character of all phases are complimentary, however there is distinction in the form, scale and detailing of each of the phases so that they are each unique and coherent, and work with the topography and trees in any area of the site . A series of 18 residential blocks, varying from three to six storeys, plus 12 detached family homes completed the design of the development.
Key Features
• Careful conversion and nod to historic roots – each apartment building named after a scientist that worked at the National Institute of Medical Research.
• Blend of classic and modern – the later cruciform building has been designed to reference the original historic building, and this will form the future context for these buildings which have a more contemporary appearance, using a palette of bricks that reflect the historic buildings through the Mill Hill Conservation Area.
• 47 acres of open space – bringing countryside living to London’s Zone 4.
• Serving the wider community – public foot trails
 Scheme PDF Download
Scheme PDF Download


















