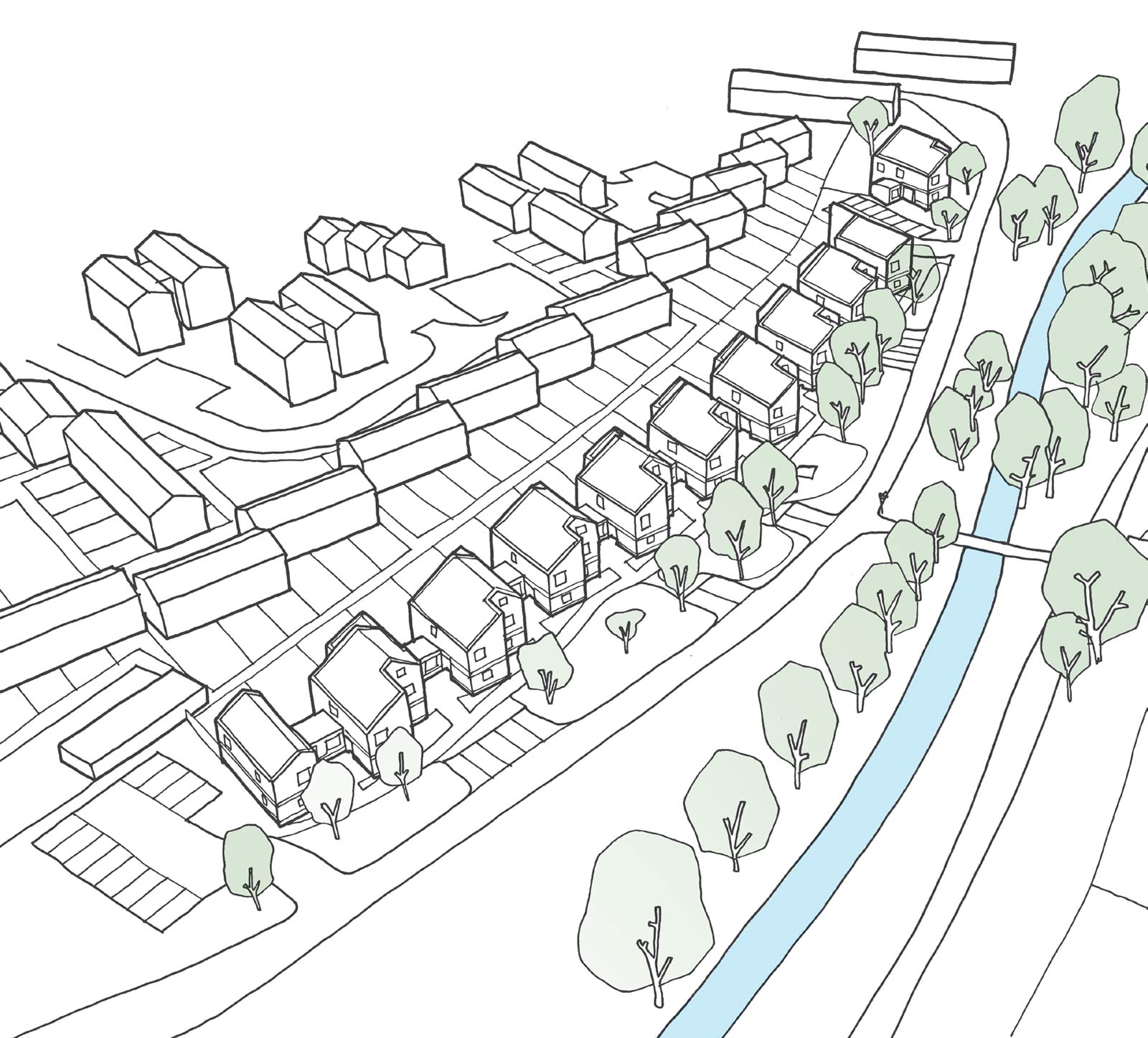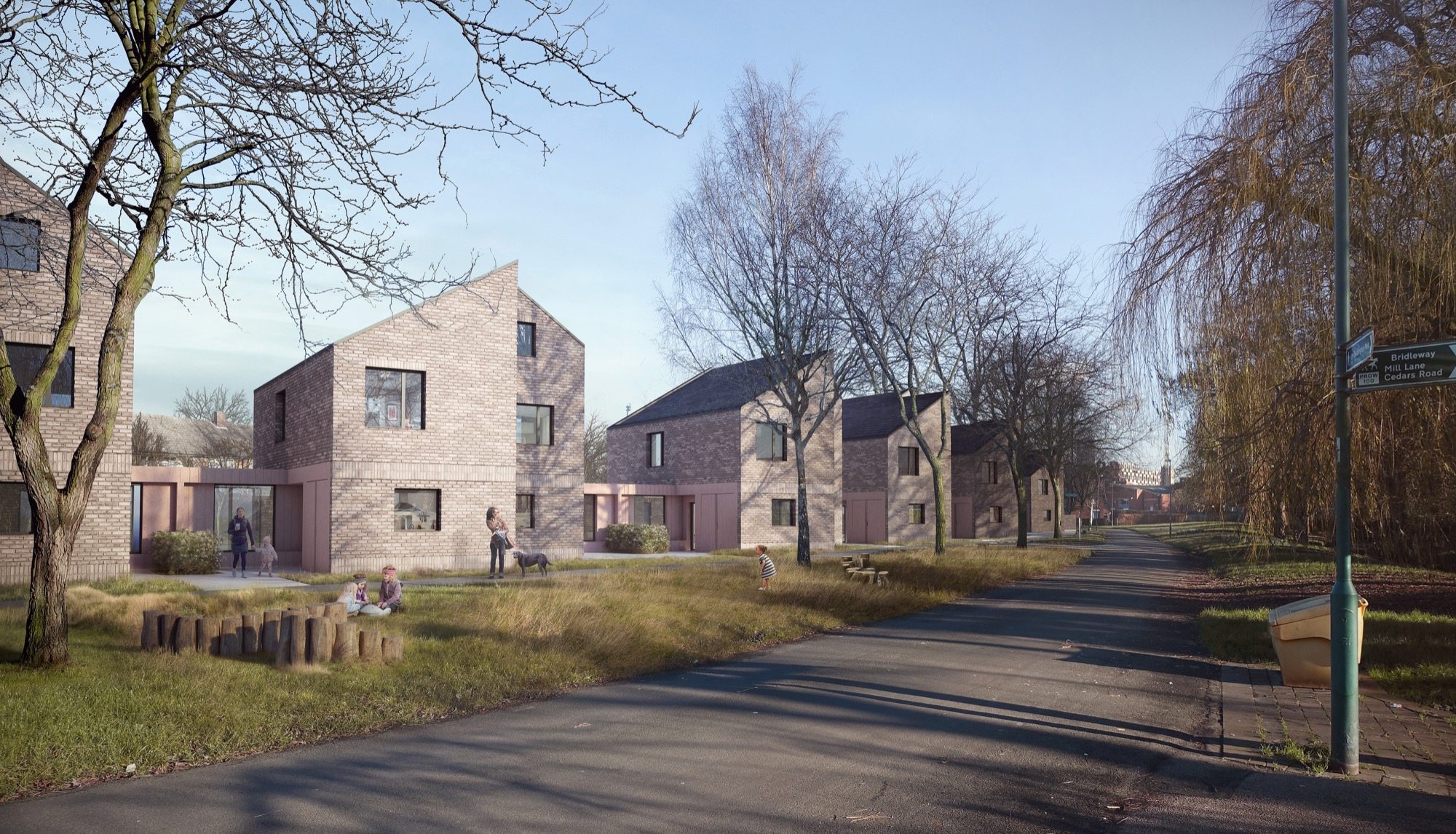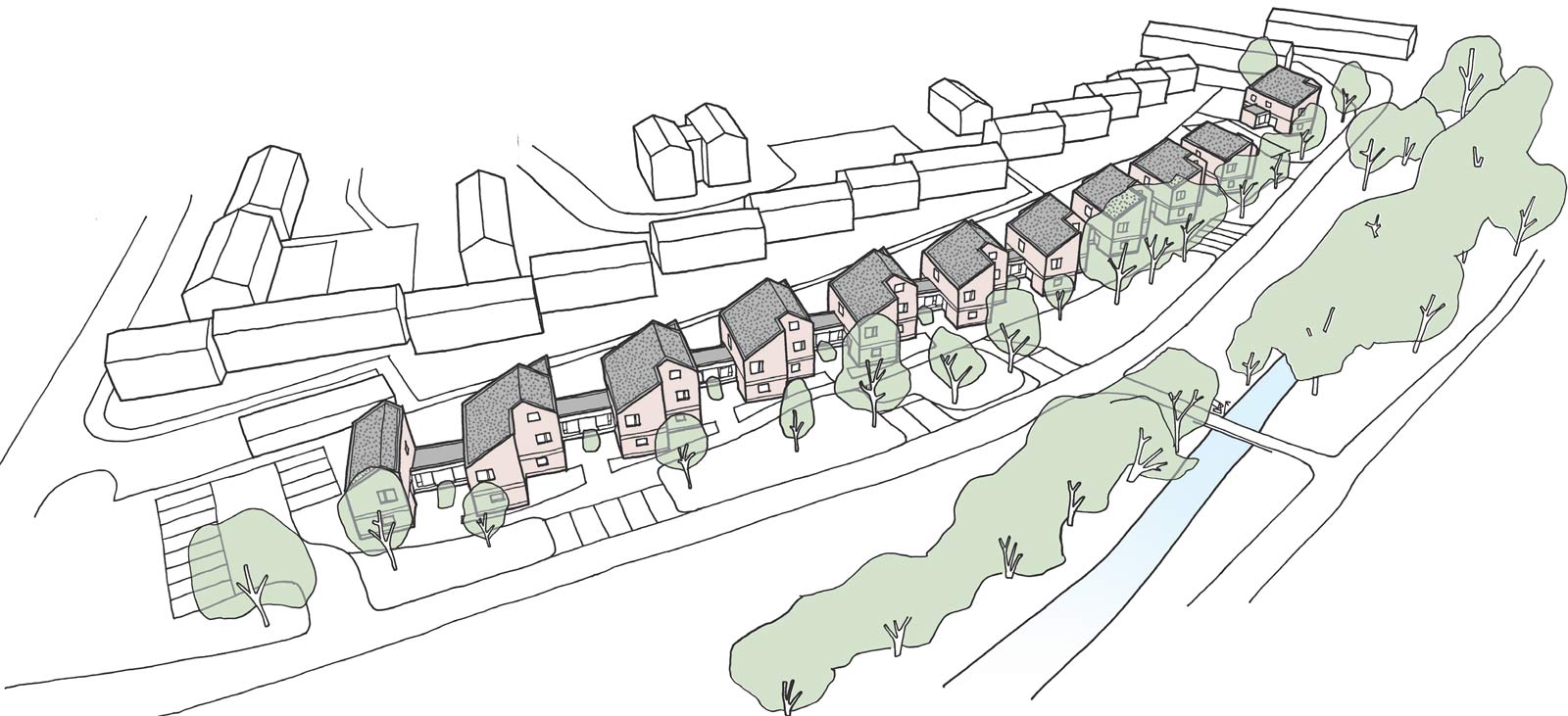Richmond Green
Number/street name:
Richmond Green
Address line 2:
Beddington
City:
Croydon
Postcode:
CR0 4SA
Architect:
Bell Phillips Architects
Architect contact number:
Developer:
LB Sutton.
Planning Authority:
Sutton Council London Borough
Planning Reference:
D2016/73695
Date of Completion:
07/2025
Schedule of Accommodation:
12 x 2 bed houses, 9 x 3 bed houses
Tenure Mix:
100% Social Rent
Total number of homes:
Site size (hectares):
0.67
Net Density (homes per hectare):
31.3
Size of principal unit (sq m):
92
Smallest Unit (sq m):
92
Largest unit (sq m):
124
No of parking spaces:
33



The Design Process
A planning performance agreement was undertaken for the development
which facilitated close working with the Local Planning Authority
throughout the design process.
Four meetings were held with planning officers prior to the planning
submission including an early introductory meeting in September 2015
prior to undertaking design work to establish officersâ’ initial observations
about the site.
The planning application was submitted in February 2016 and full
planning permission was granted in June 2016.
 Scheme PDF Download
Scheme PDF Download


