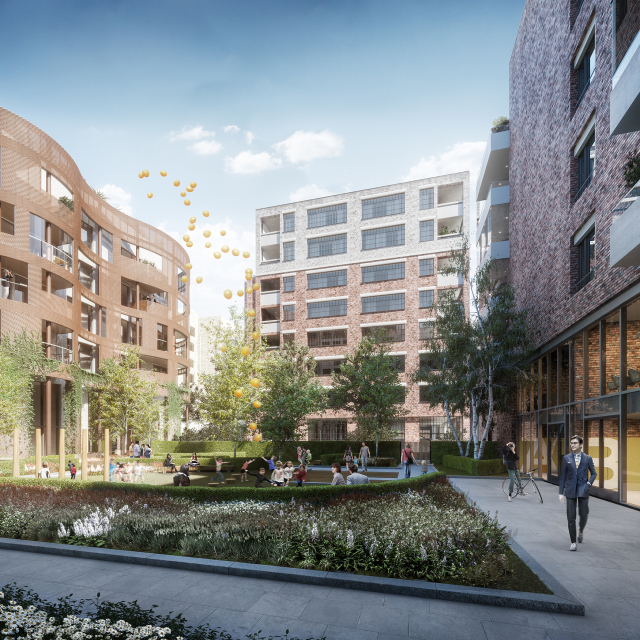Rich Industrial Estate
Number/street name:
Crimscott Street Southwark
Address line 2:
City:
London
Postcode:
SE1 3DS
Architect:
Allford Hall Monaghan Morris
Architect contact number:
2072515261
Developer:
London Square Ltd.
Planning Authority:
Southwark Council
Planning Reference:
15/AP/2474
Date of Completion:
09/2025
Schedule of Accommodation:
42% One-Bed 38% Two-Bed 20% Three-Bed
Tenure Mix:
35% affordable
Total number of homes:
Site size (hectares):
2.00
Net Density (homes per hectare):
220
Size of principal unit (sq m):
N/A
Smallest Unit (sq m):
55
Largest unit (sq m):
125
No of parking spaces:
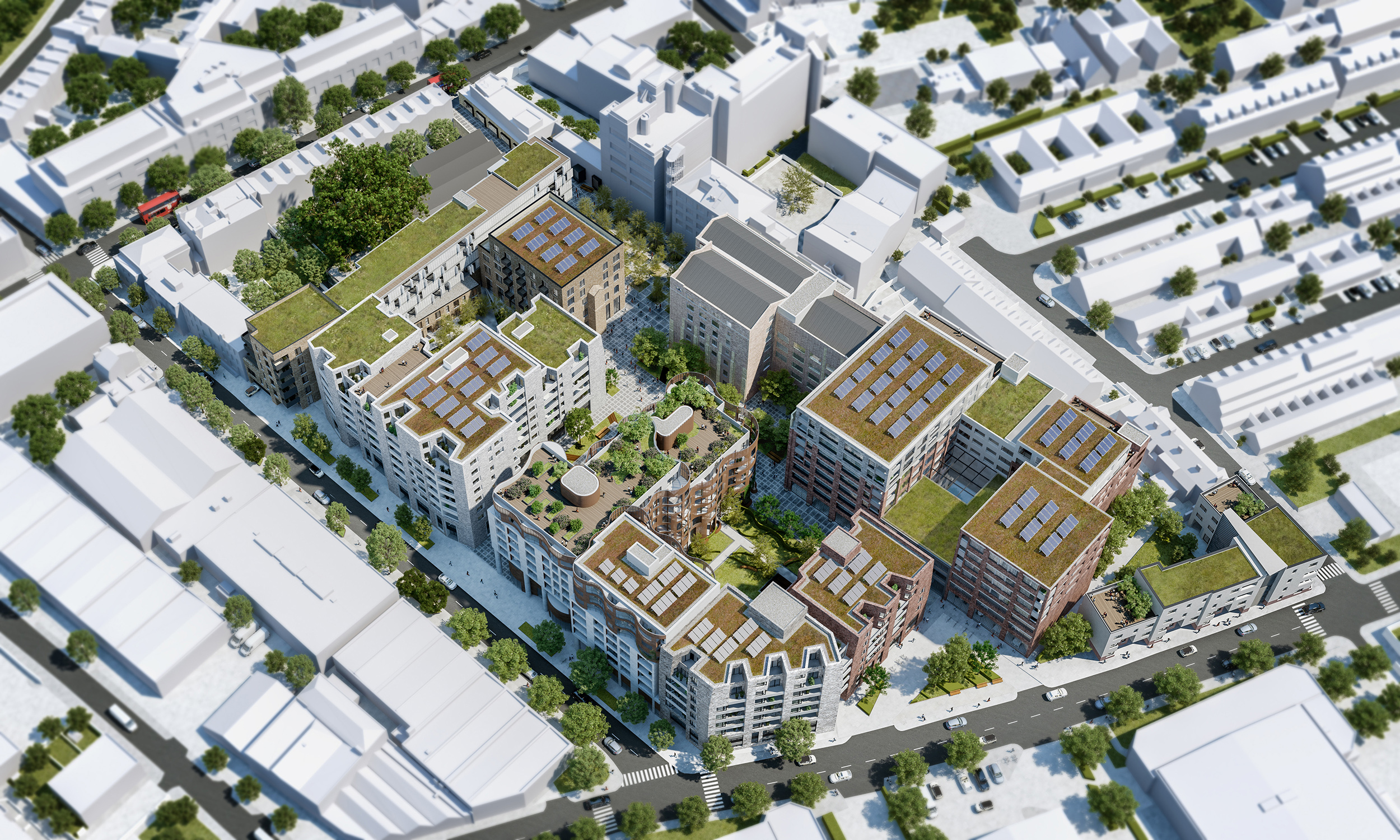
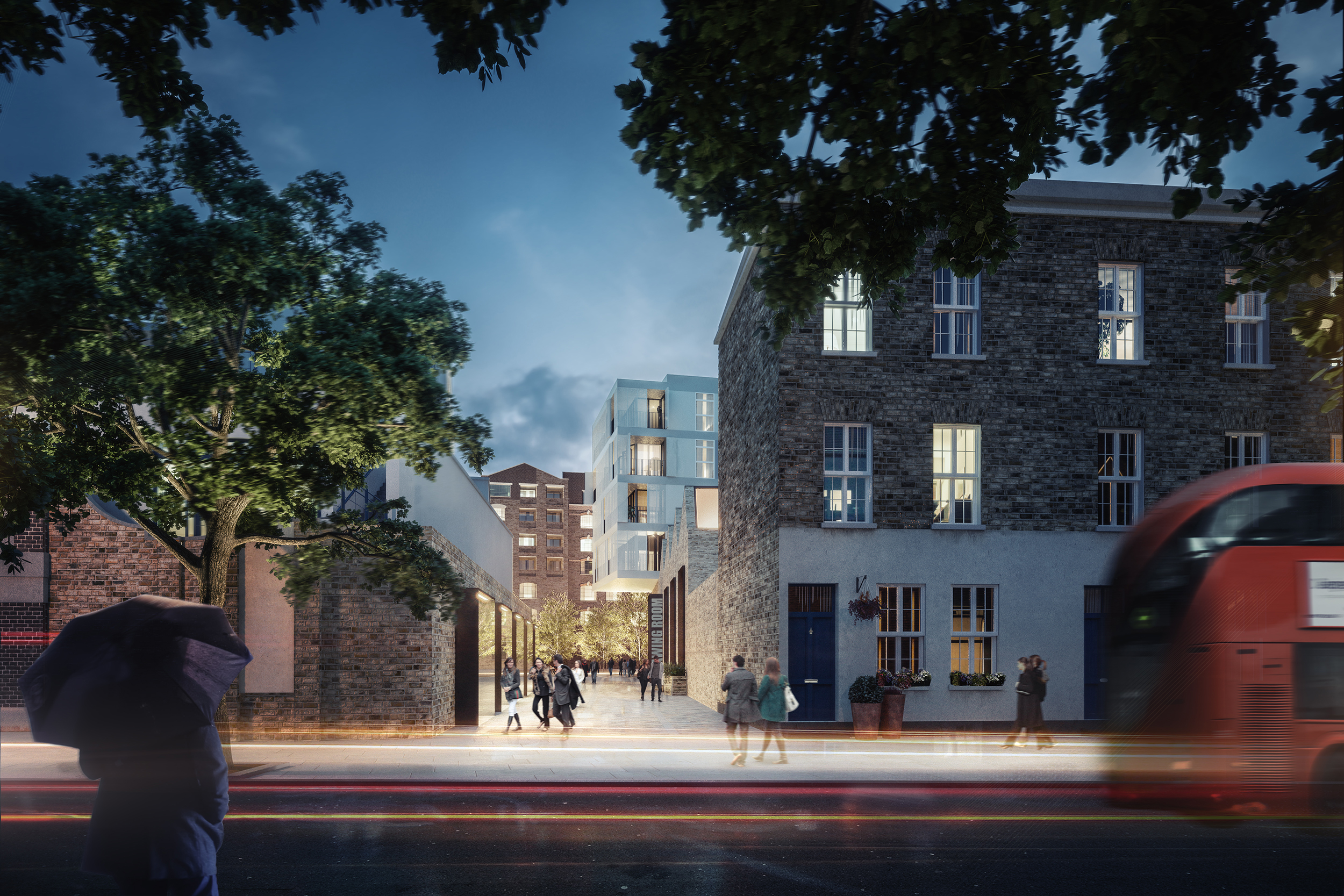
Planning History
The masterplan for the Rich Estate site in Bermondsey received planning approval in 2016 from Southwark Council. The development of the former industrial estate for London Square will provide 406 new homes and 225,000 square feet of workspace including a new permanent home for Tannery Arts, a charity working to promote access to contemporary art. Forming part of the Old Kent Road Opportunity Area (OKROA) the development is to be the exemplar housing scheme upon which all other developments will be based.
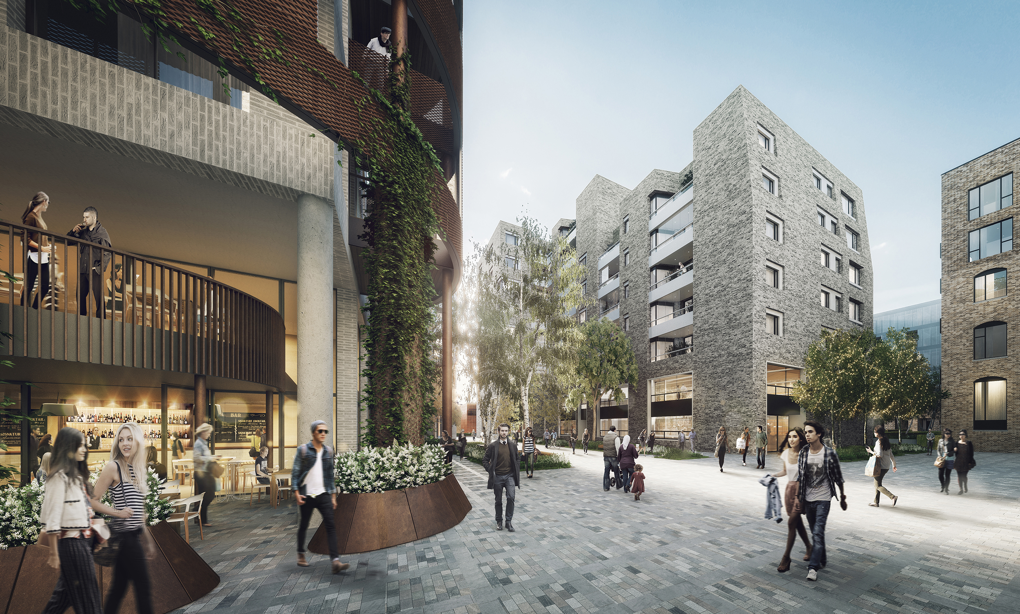
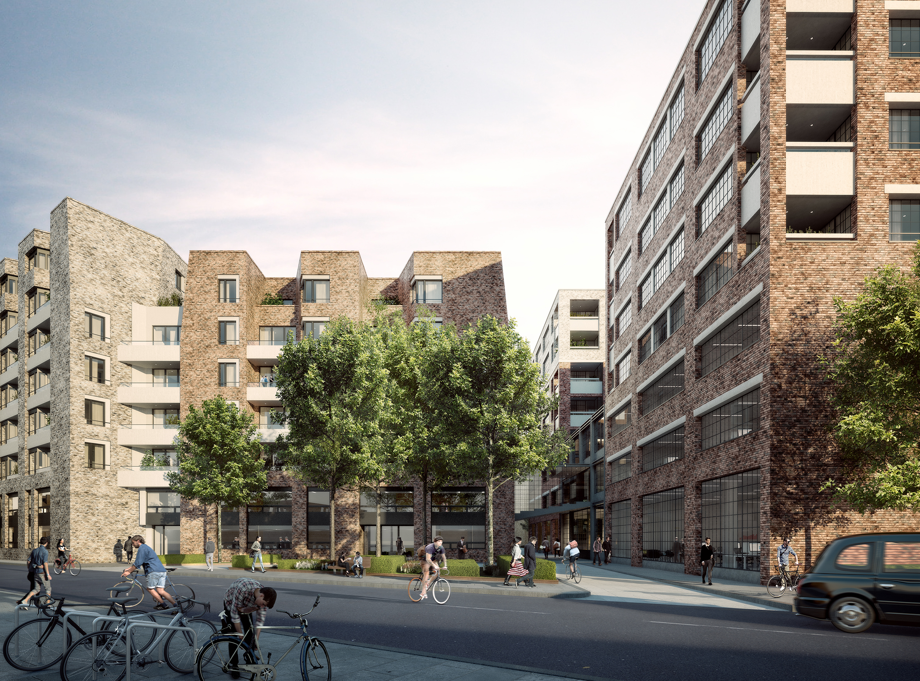
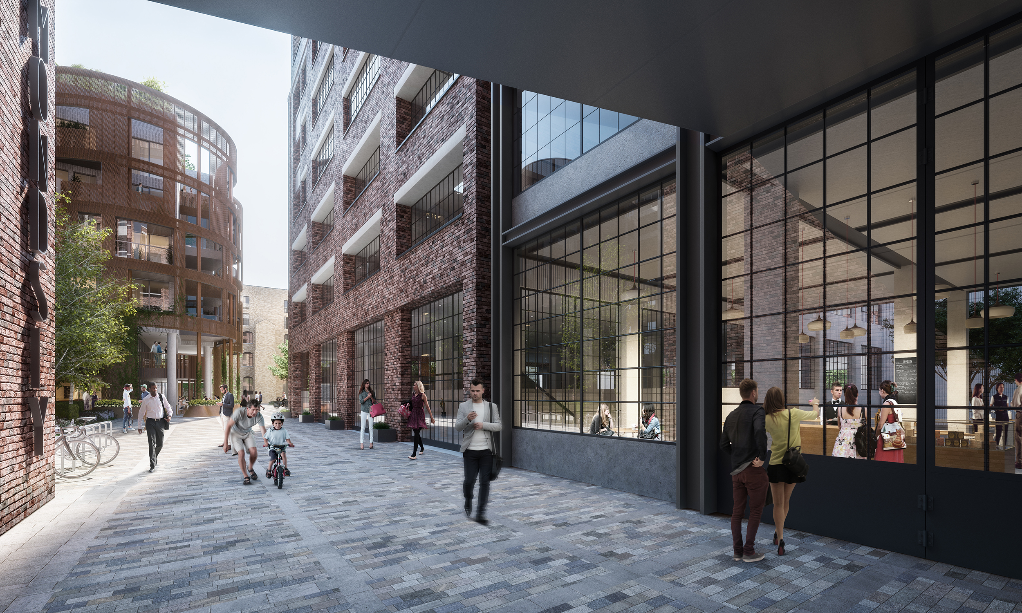
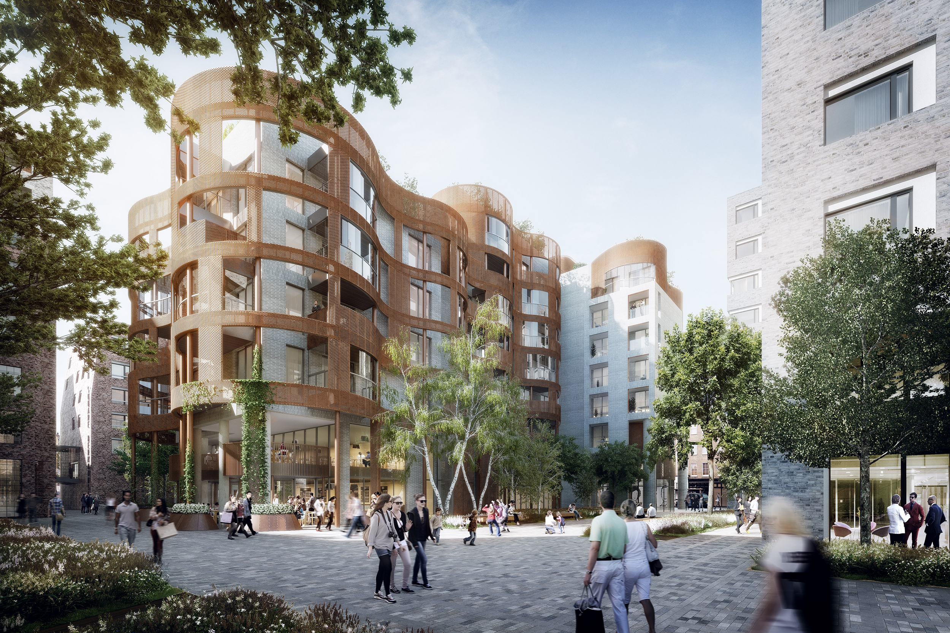
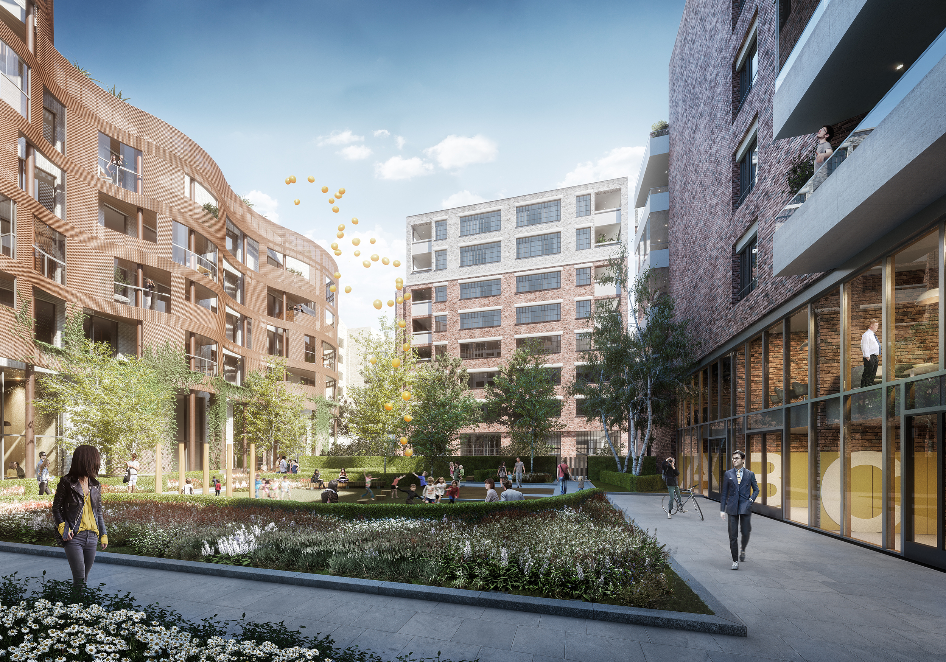
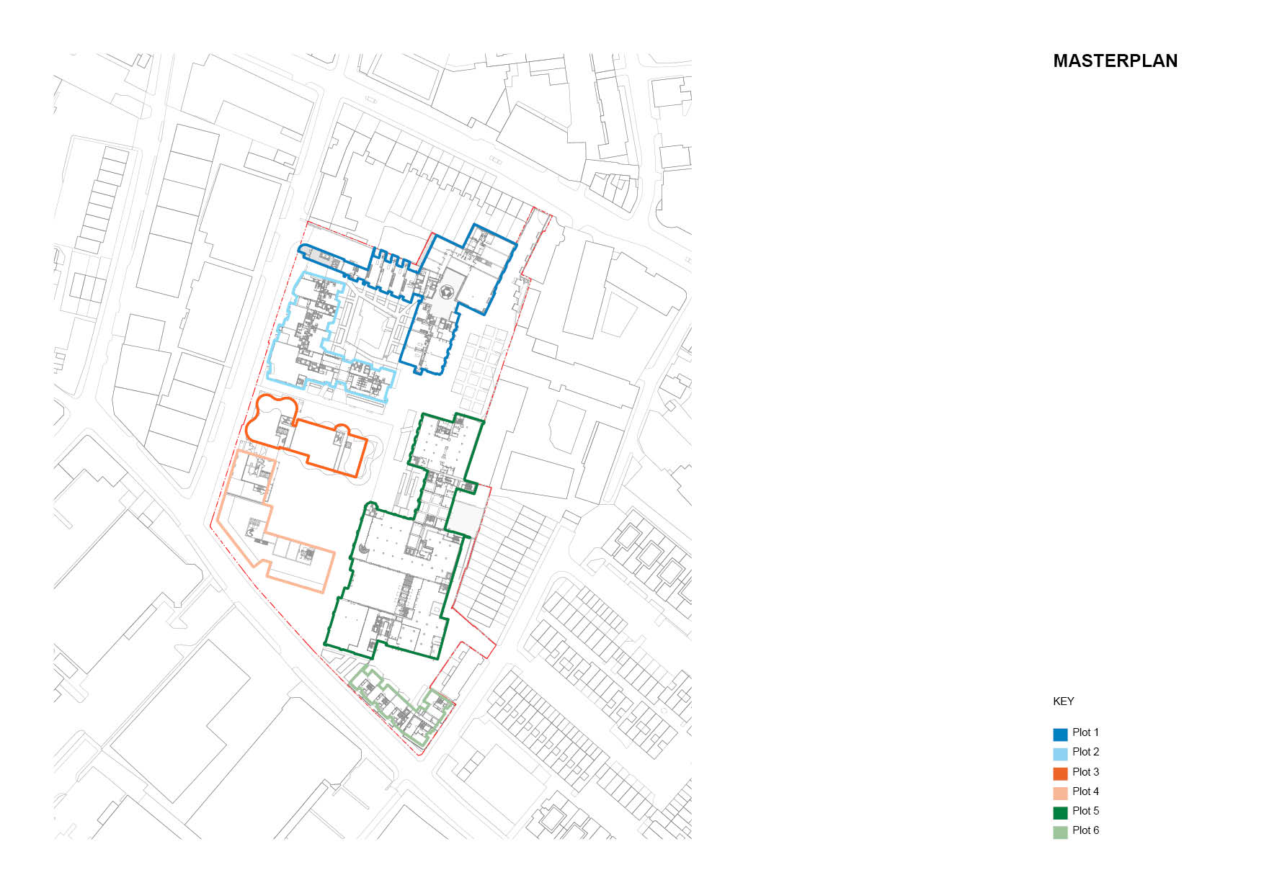
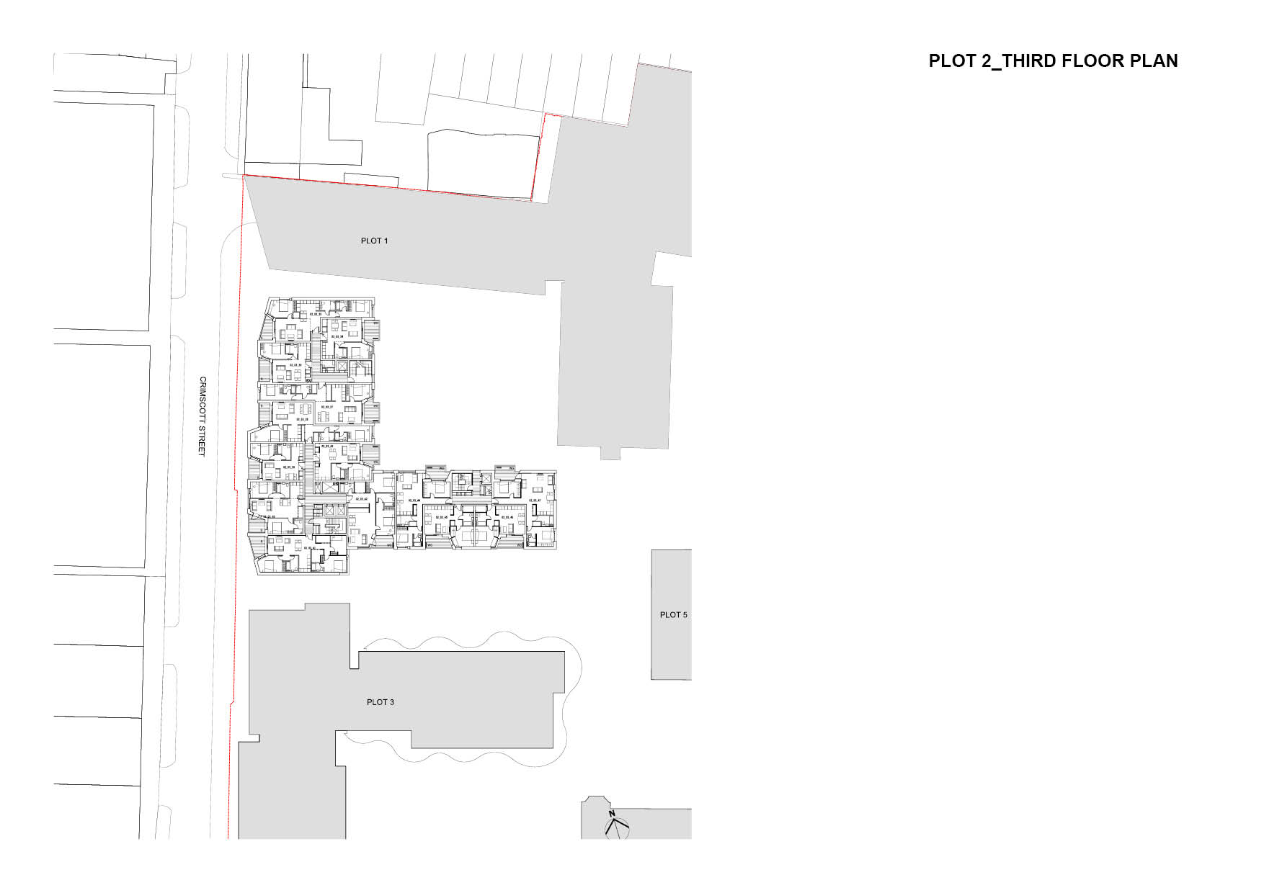
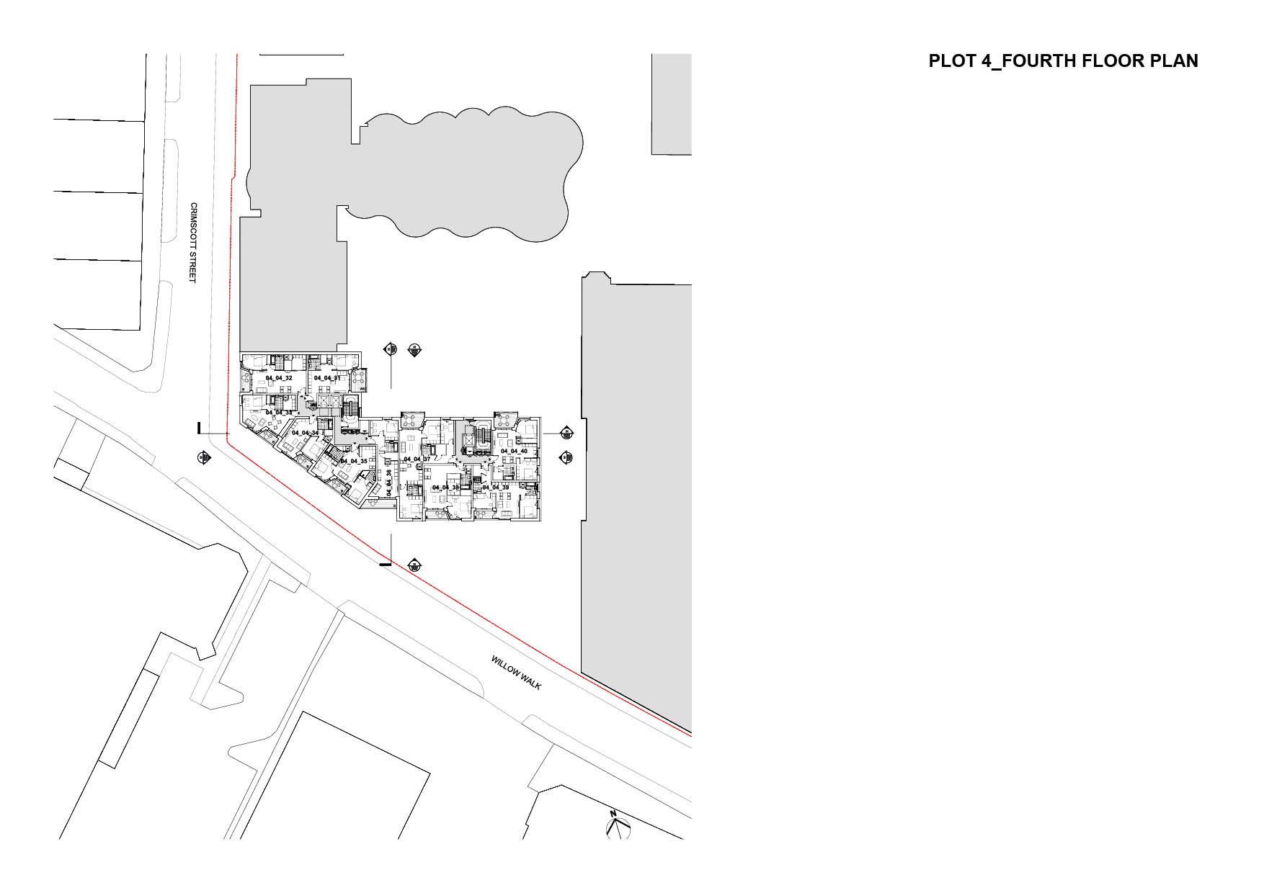
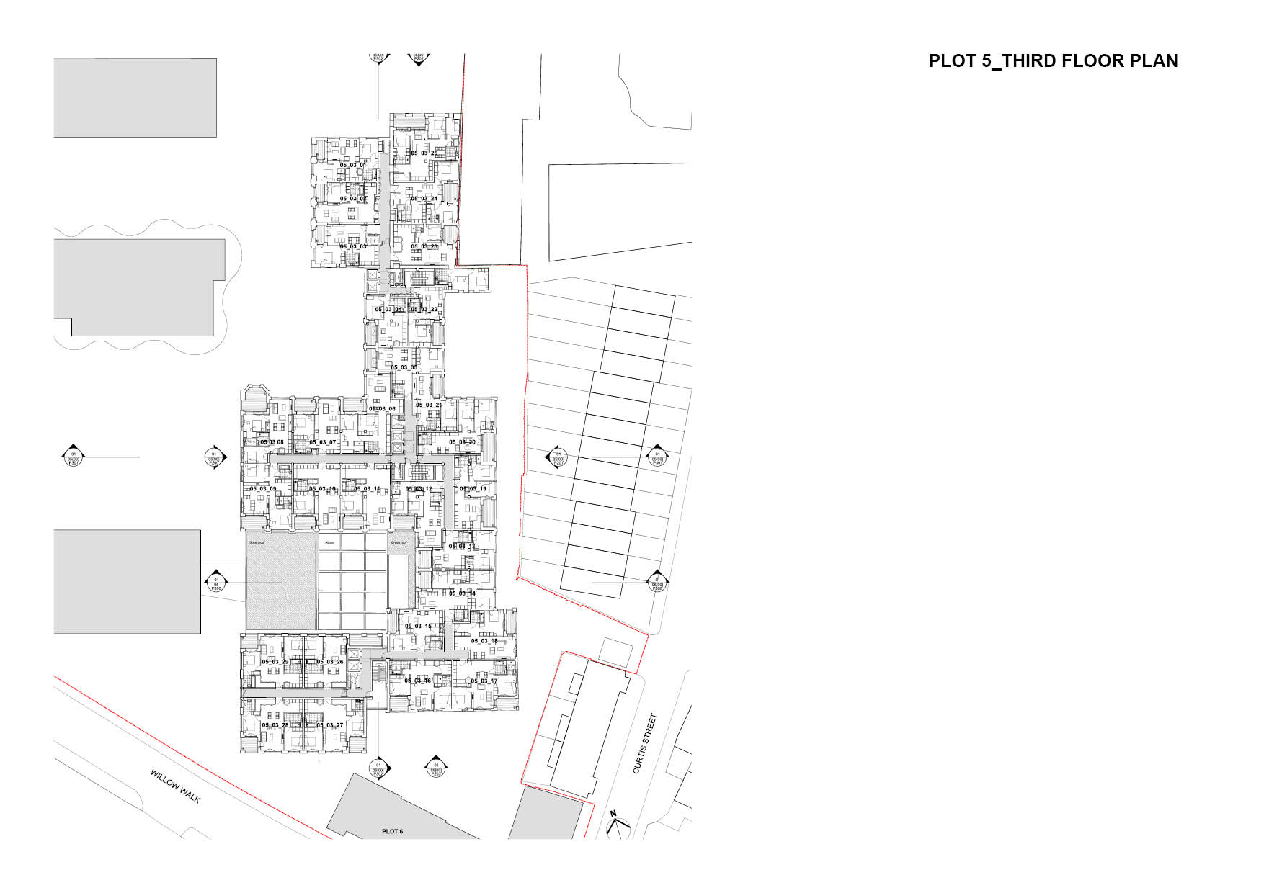
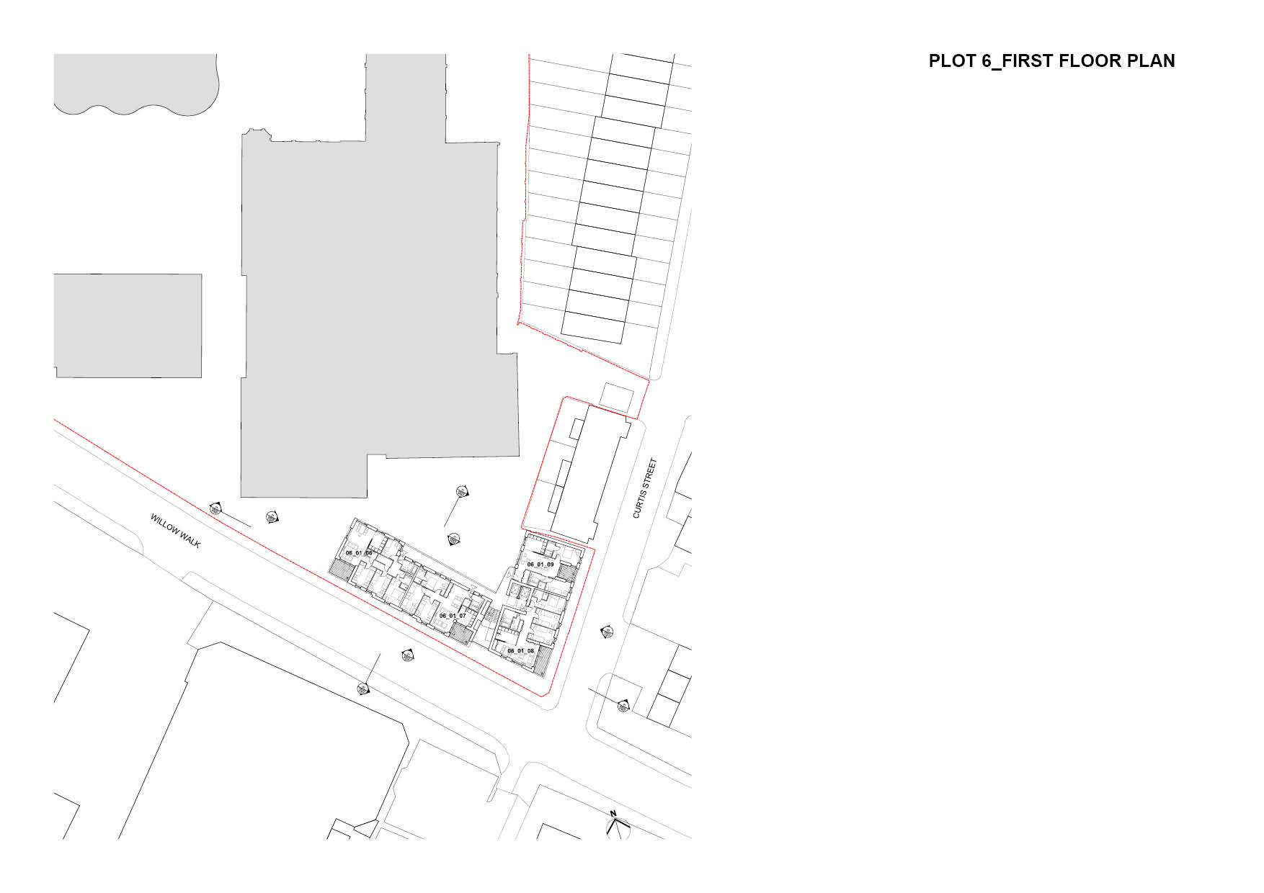
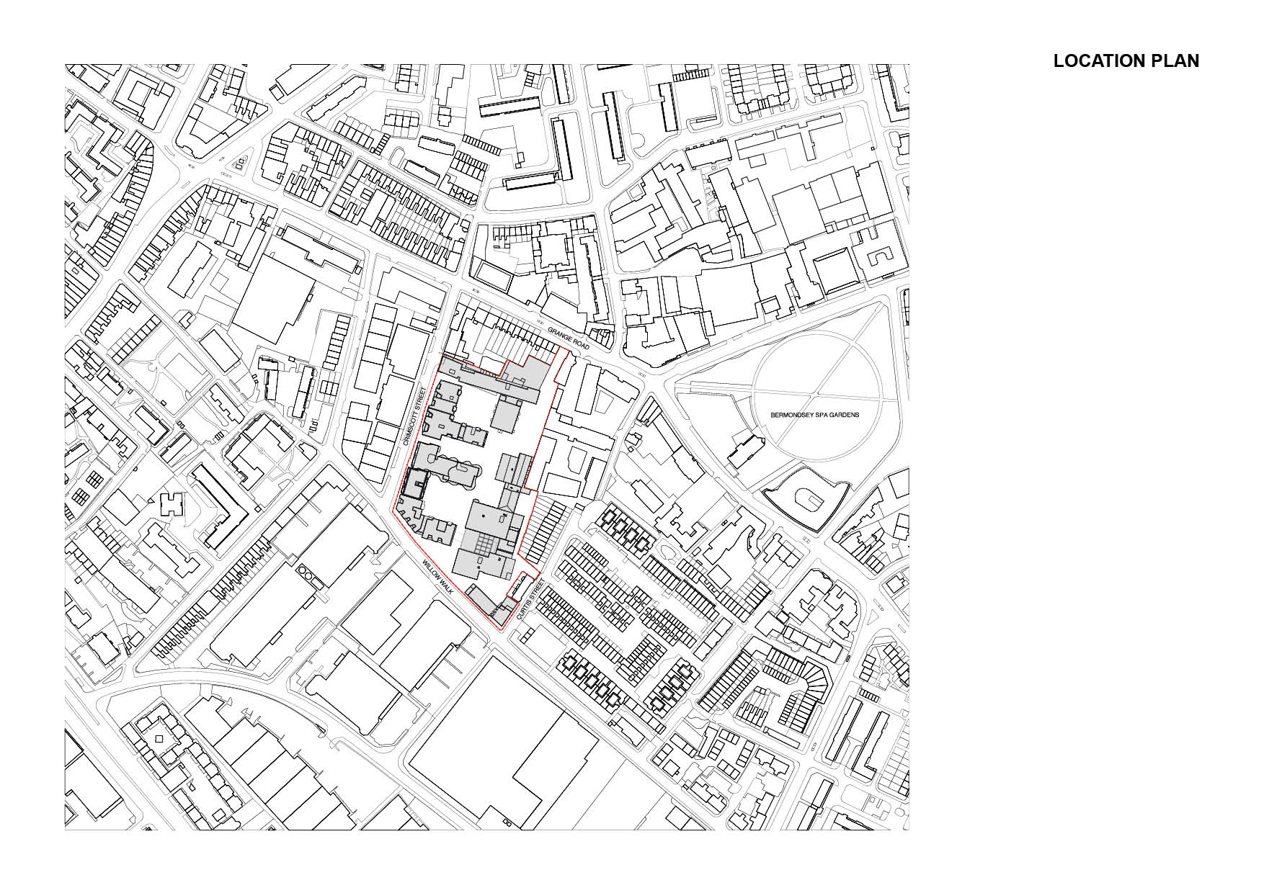
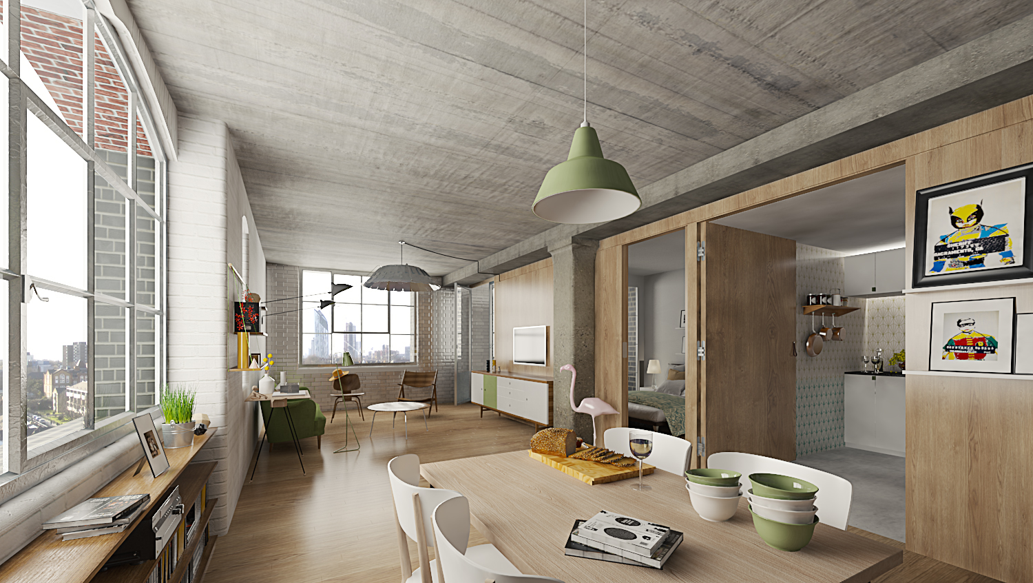
The Design Process
The masterplan for London Square Bermondsey sees the regeneration of a run-down and disjointed industrial estate in central London, bringing many vacant and under-used buildings with historic value back into use. The site includes some of the last remaining examples of buildings for the tannery trade, an industry that came to define Bermondsey in the 19th and early 20th century. The scheme refurbishes these existing buildings and supplements them with new ones to provide new commercial, retail and residential uses. The masterplan provides for more than 400 new homes, 35% of which will be affordable and social housing, with a new commercial hub of approximately 20,000 sqm dedicated to small and medium-sized enterprises. This allows the retention of two resident artist groups - The Drawing Room/Tannery Arts and Southwark Studios - who have been on site for the past 20 years and with whom the design team has collaborated on parts of the scheme to create a better sense of place. Following an invited competition, the master and delivery of the project is supported by Coffey Architects and Studio Egret West Architects. A sequence of green spaces renews land previously contaminated by centuries of industrial use. The new landscape will see the planting of more than 100 trees across the site, and the creation of new public and private open planted spaces.
Key Features
Inspired by the found spaces in Bermondsey, nestled between existing building, these tight alleys and revealed moments are common in Bermondsey and are used successfully at LSB in a contemporary manner. AHMM has also been working with Coffey Architects and Studio Egret West on elements of the masterplan, phase one of which is currently half-way through construction.
 Scheme PDF Download
Scheme PDF Download





