Renaissance Code 6
Number/street name:
Vian Street
Address line 2:
City:
London
Postcode:
SE13 7DJ
Architect:
Assael Architecture
Architect contact number:
Developer:
Barratt London.
Contractor:
Barratt London
Planning Authority:
London Borough of Lewisham
Planning Reference:
DC/09/71246
Date of Completion:
Schedule of Accommodation:
3 x 3 bed townhouse, 8 x 4 bed townhouse
Tenure Mix:
Affordable rent
Total number of homes:
Site size (hectares):
0.19
Net Density (homes per hectare):
464 whole masterplan? (shoud be 11 from AP)
Size of principal unit (sq m):
128
Smallest Unit (sq m):
122
Largest unit (sq m):
128
No of parking spaces:
3
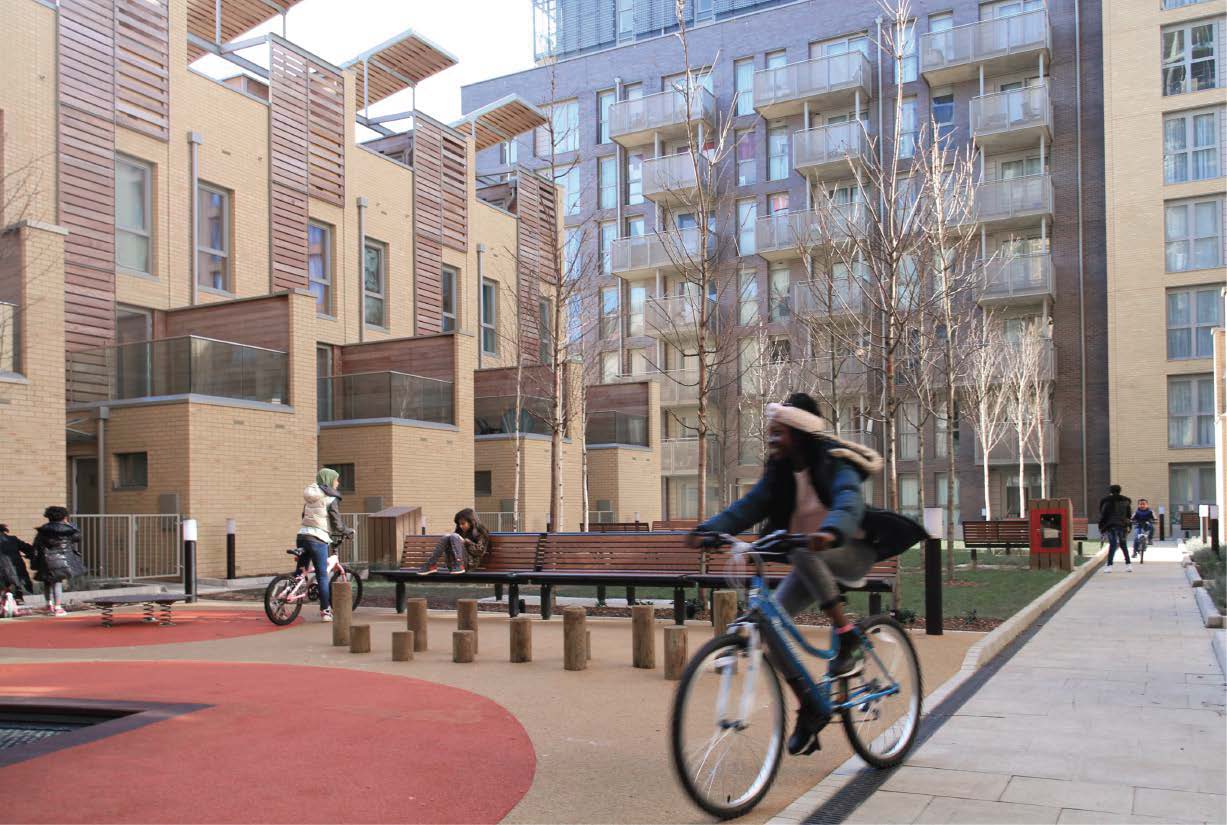
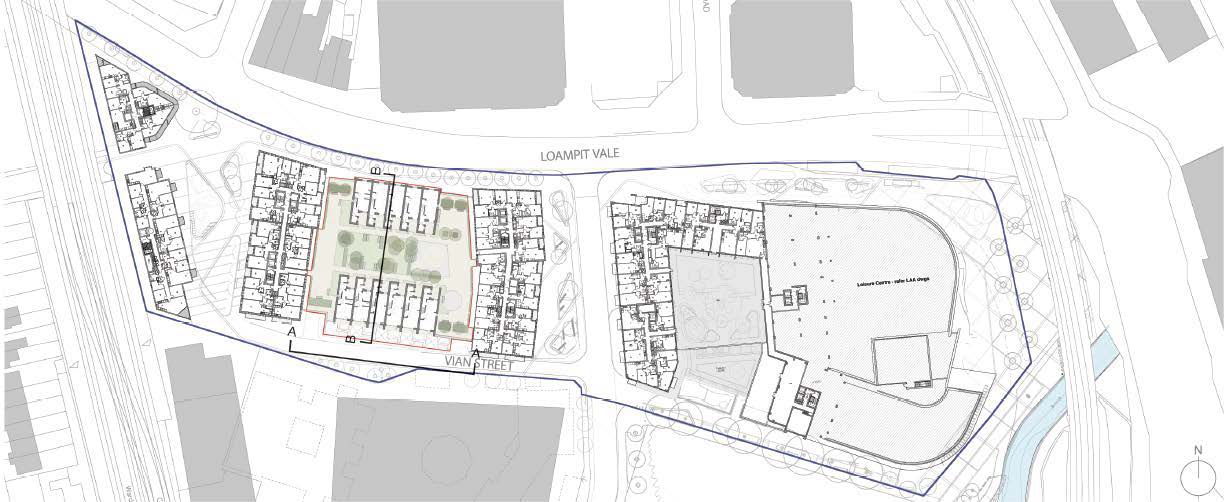
Planning History
Prior to Barratt London's application for the Renaissance scheme, there were no planning applications for this site. At the outset this scheme aimed to kick-start subsequent planning applications in and around Lewisham to assist in the regeneration of the town centre.
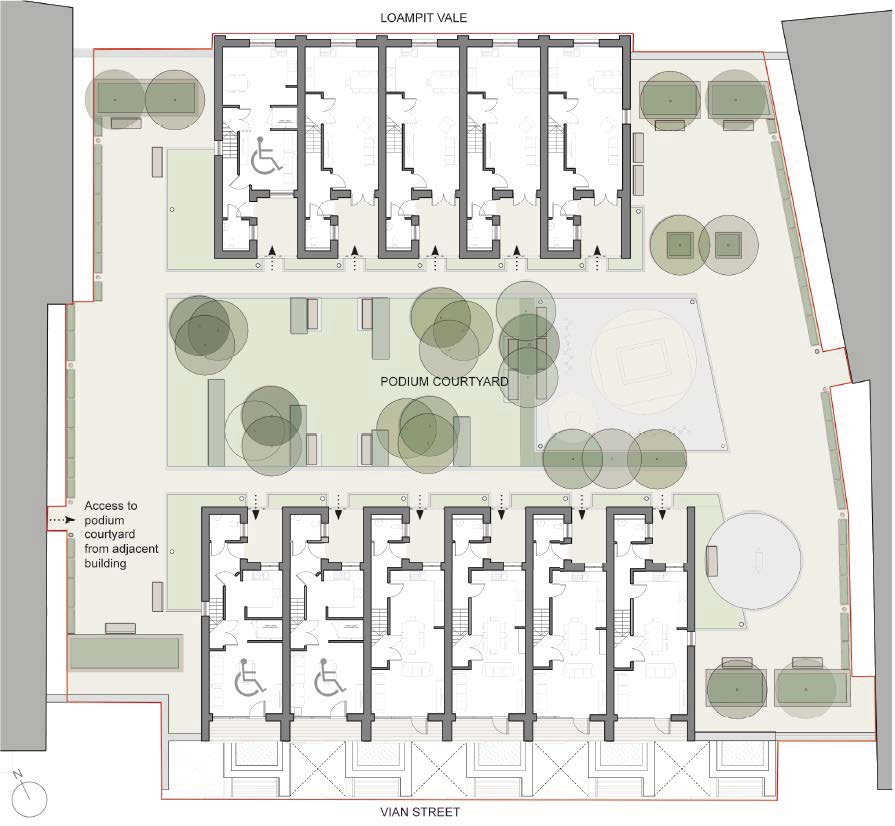
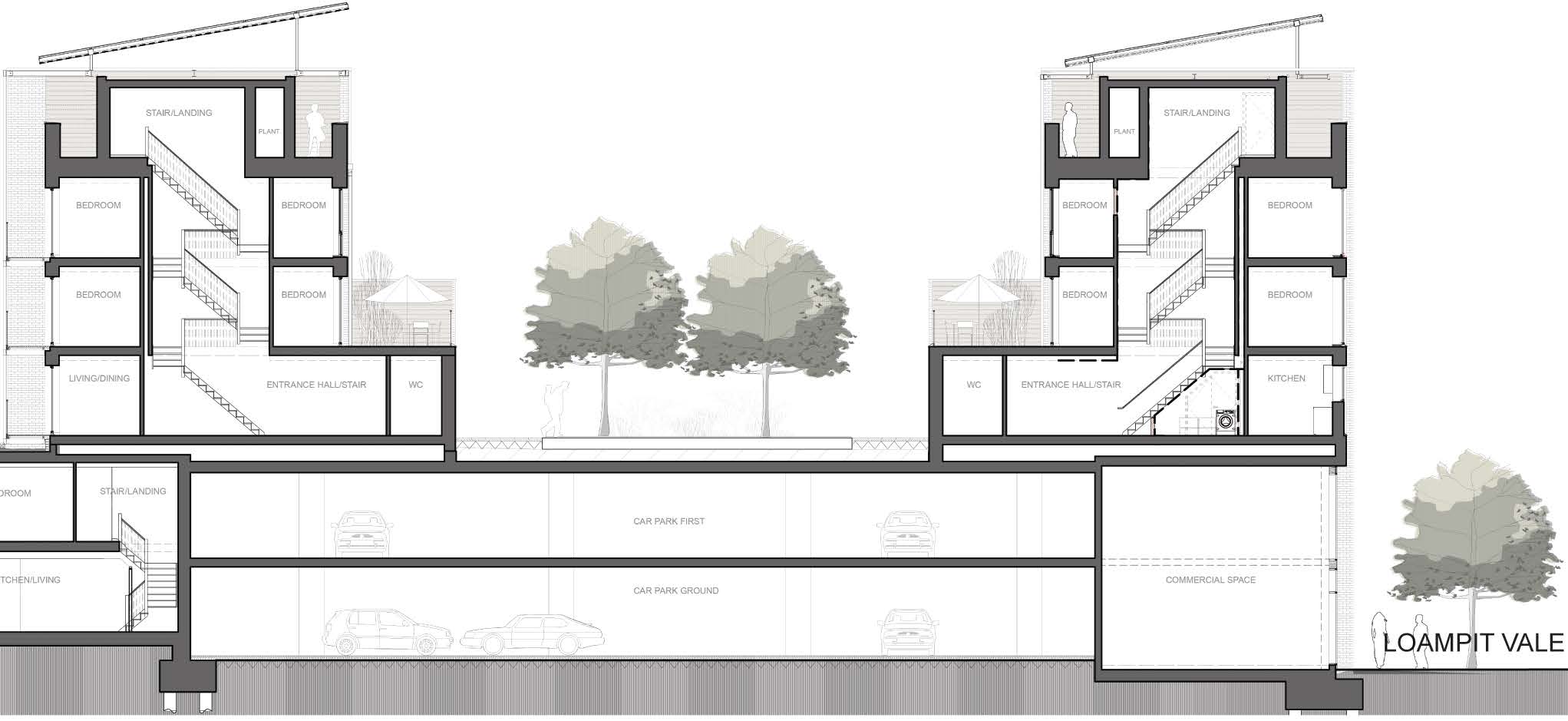
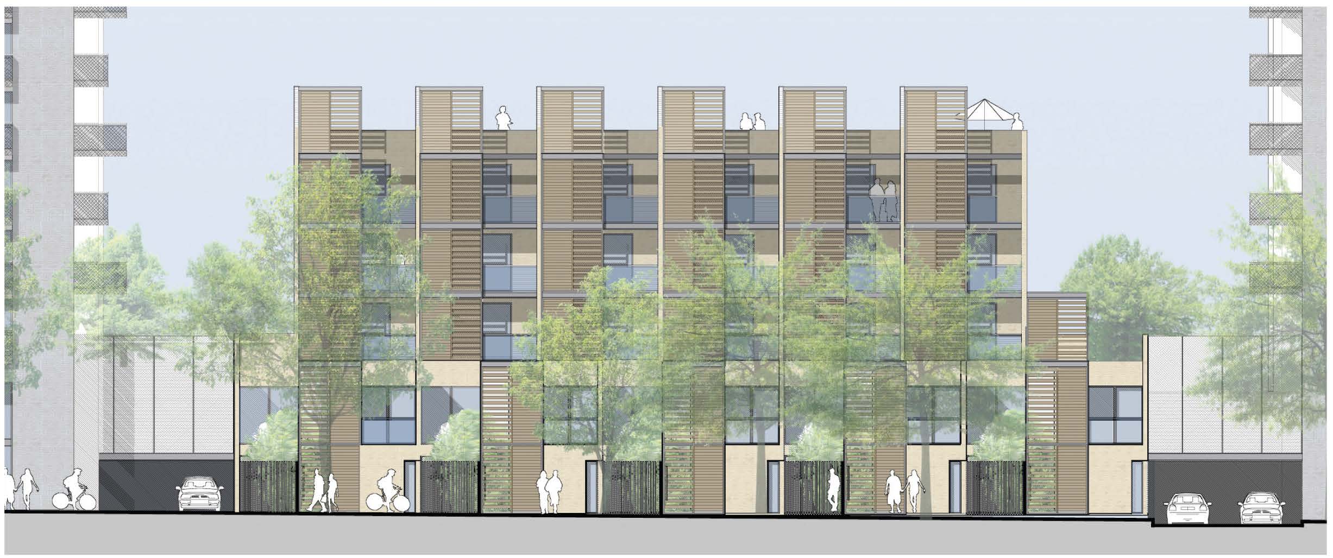
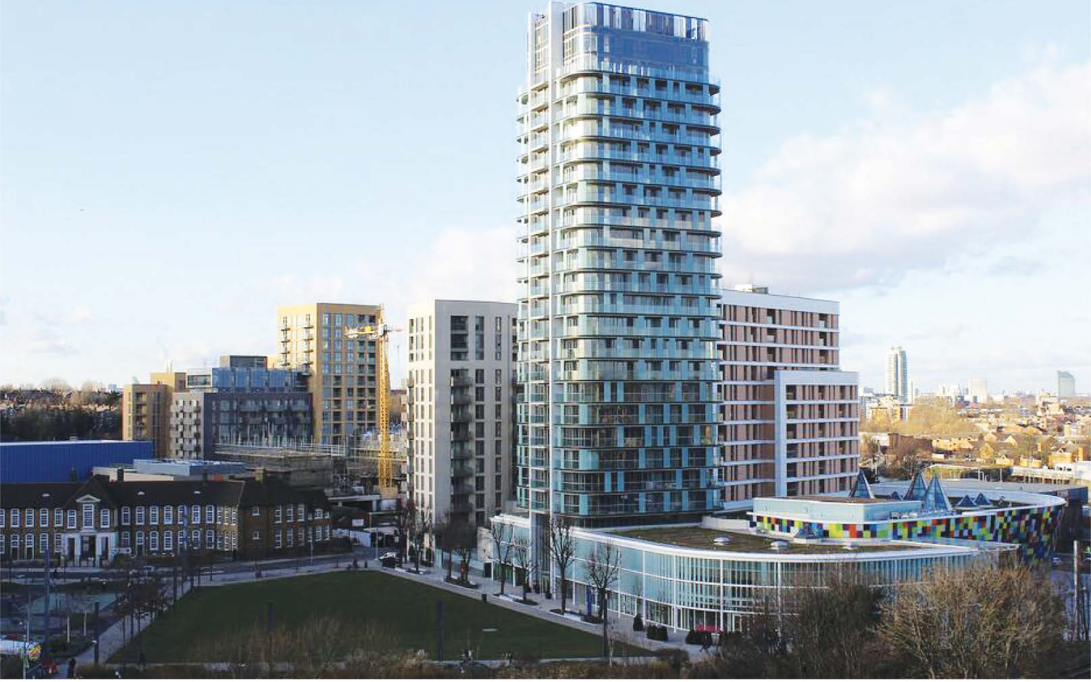
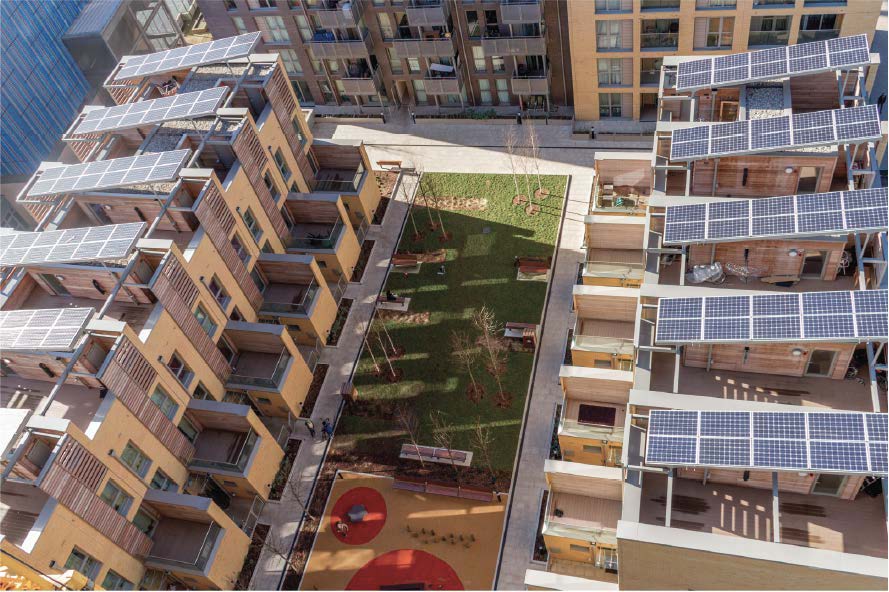
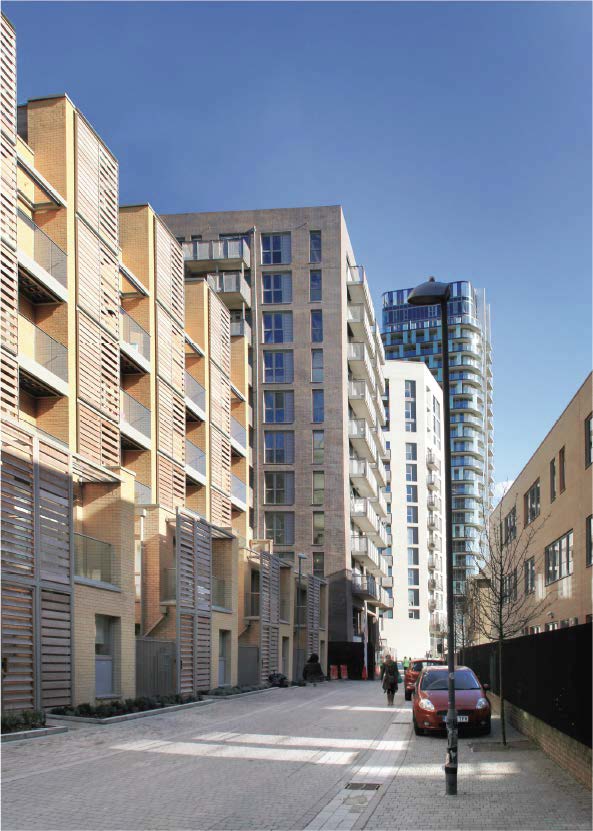
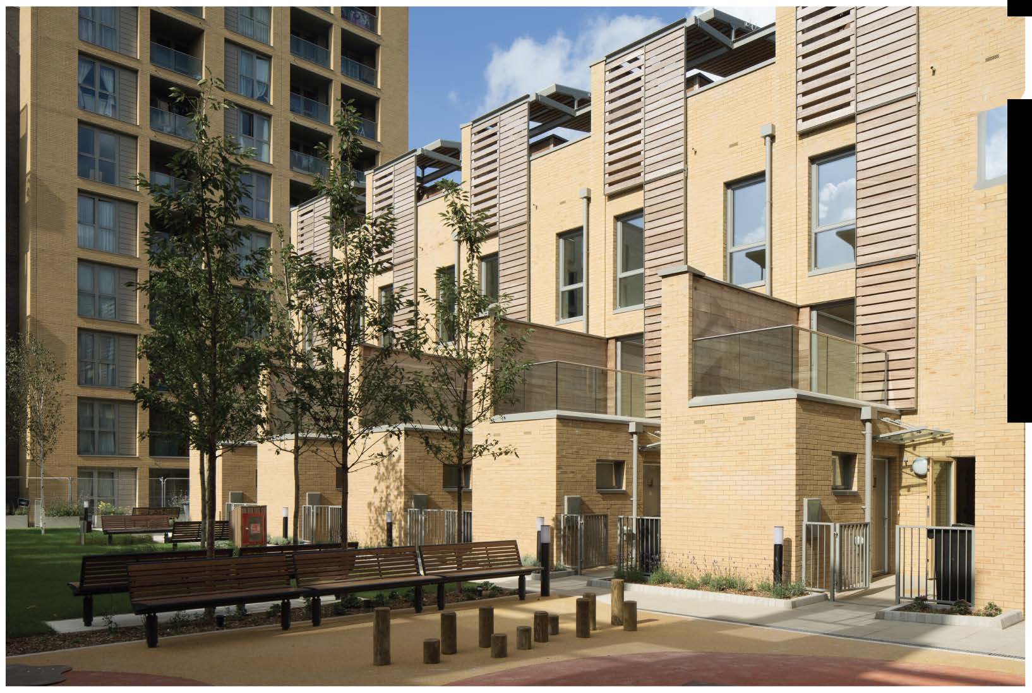
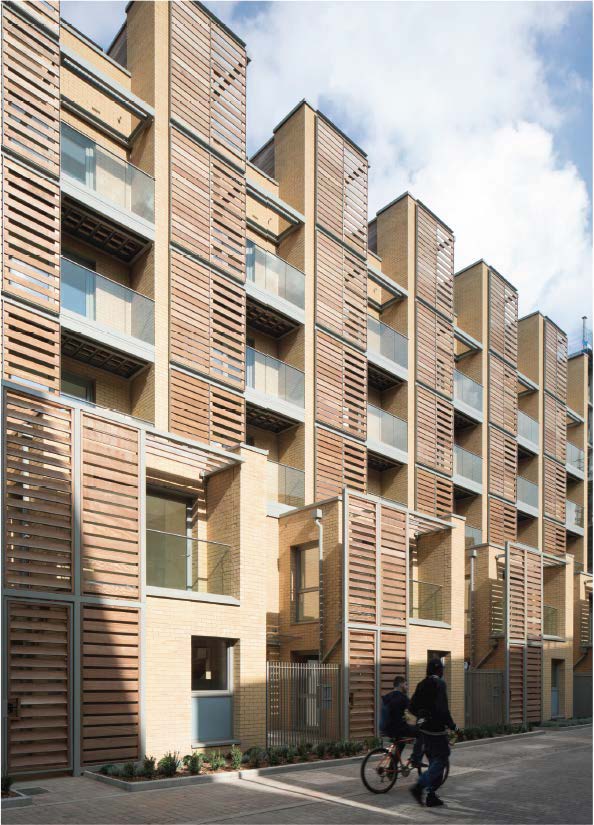
The Design Process
These individually articulated timber-frame houses border a communal landscaped garden at podium level, located above the masterplan's car parking and ground and first floor commercial units along Loampit Vale. In contrast to the rest of the Renaissance masterplan, this portion is unique in its low density and expansive green space. The homes have been designed to provide high-quality, sustainable and secure living for all; three are fully wheelchair accessible inclusive of a platform lift serving all floors including the roof terrace, and all are designed with families in mind with three or four bedrooms, secure access from the podium courtyard via gated entrances, dedicated children's play space, generous storage for e.g bicycles, and 24-hour surveillance from the surrounding mix of uses. With all eleven allocated for affordable rent, the design of these townhouses was determined by energy efficiency and recyclability, creating not only a zero-carbon community but also enabling affordable living through low-energy bills. These design solutions include the high thermal and acoustic performance of the building envelope and innovative use of sustainably-sourced materials, such as the iroko timber screens, pre-fabricated off site, which provide natural solar shading to the interiors and privacy for residents whilst adding depth and character to the façades. Additional sustainability measures include rooftop photovoltaics, grey water harvesting, a community garden with planters for 'home growing' of herbs and vegetables, and no allocated parking (with the exception of disabled spaces) to encourage walking, cycling and public transport use. All of these features which contribute to 'Code 6' status of these homes are complemented by Renaissance's onsite energy centre. This centre contains a CHP system with biomass and gas boilers which generate enough energy for the heating and hot water requirements of all 795 homes, the leisure centre and the adjacent school, as well as electricity for the homes located in the building above it. Excess electricity generated is exported to the National Grid with the revenue offsetting the cost of heat production. In all, this development will reduce carbon emissions by 44% when fully occupied with the aim to extend its energy network to supply future developments in the area.
 Scheme PDF Download
Scheme PDF Download









