Regents Park Estate
Number/street name:
Robert Street
Address line 2:
City:
London
Postcode:
NW1 3QH
Architect:
Mae Architects
Architect:
Matthew Lloyd Architects LLP
Architect contact number:
Developer:
London Borough of Camden.
Planning Authority:
Camden Council
Planning consultant:
Tibbalds
Planning Reference:
2016/1468/P
Date of Completion:
04/2025
Schedule of Accommodation:
35 x 1 bed apartments, 33 x 2 bed apartments, 36 x 3 bed apartments, 9 x 4 bed apartments, 3 x 5 bed apartments
Tenure Mix:
66% social rent; 44% Market sale
Total number of homes:
Site size (hectares):
1.15
Net Density (homes per hectare):
100
Size of principal unit (sq m):
98
Smallest Unit (sq m):
53
Largest unit (sq m):
128
No of parking spaces:
2 disabled
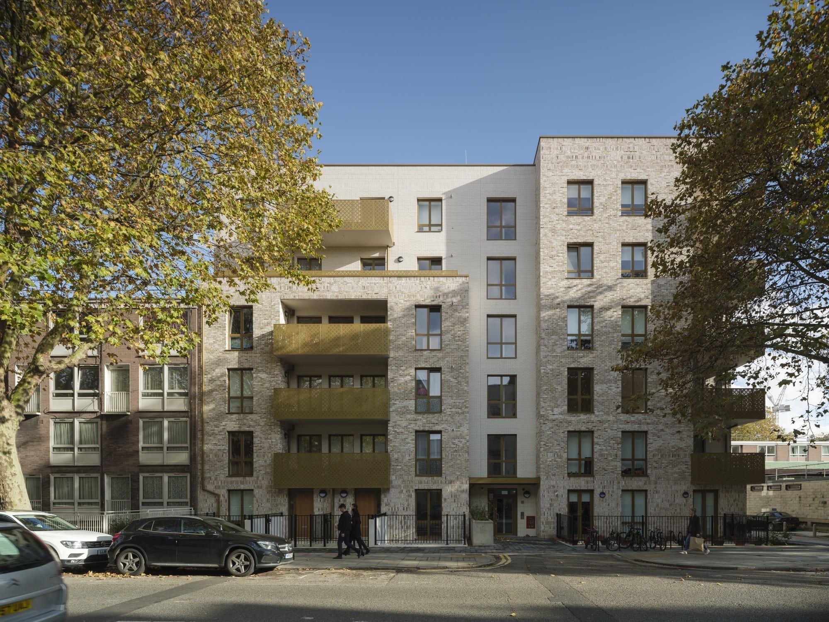
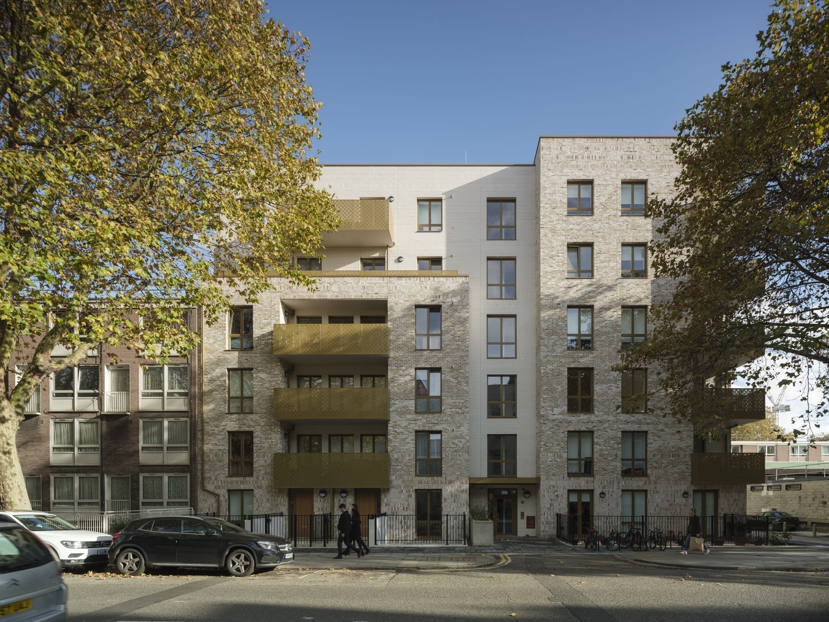
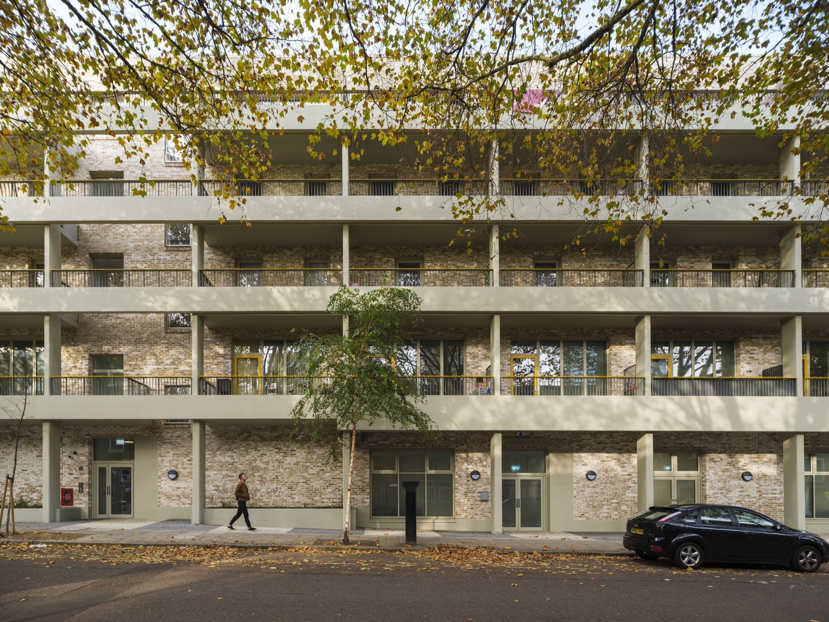
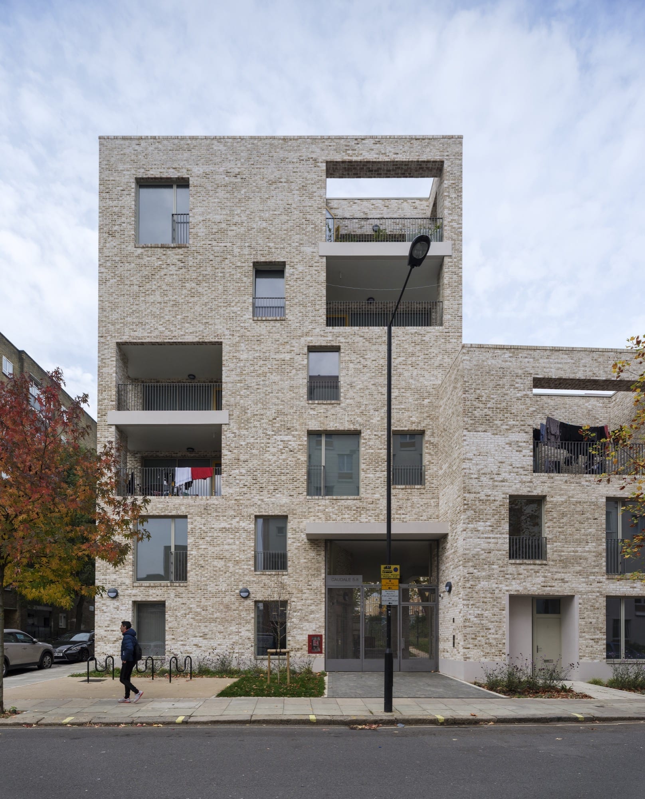
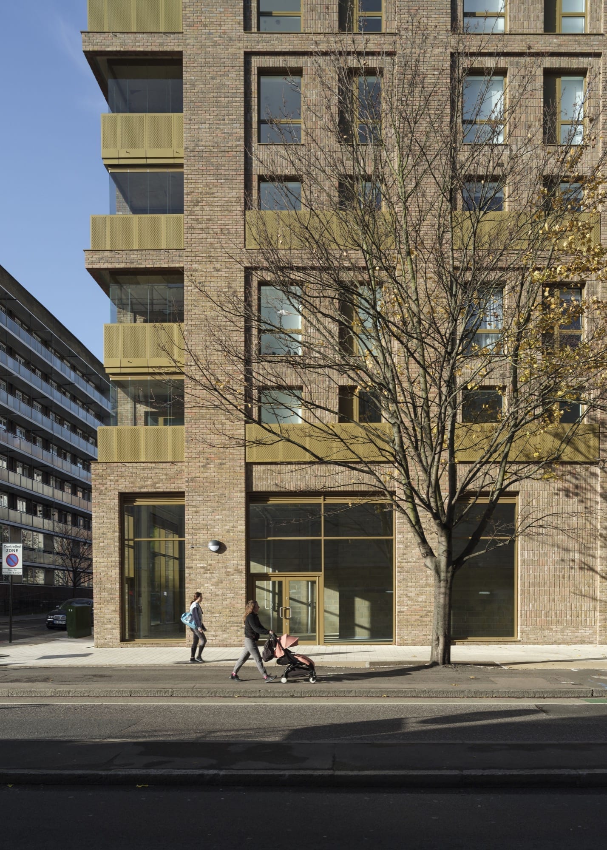
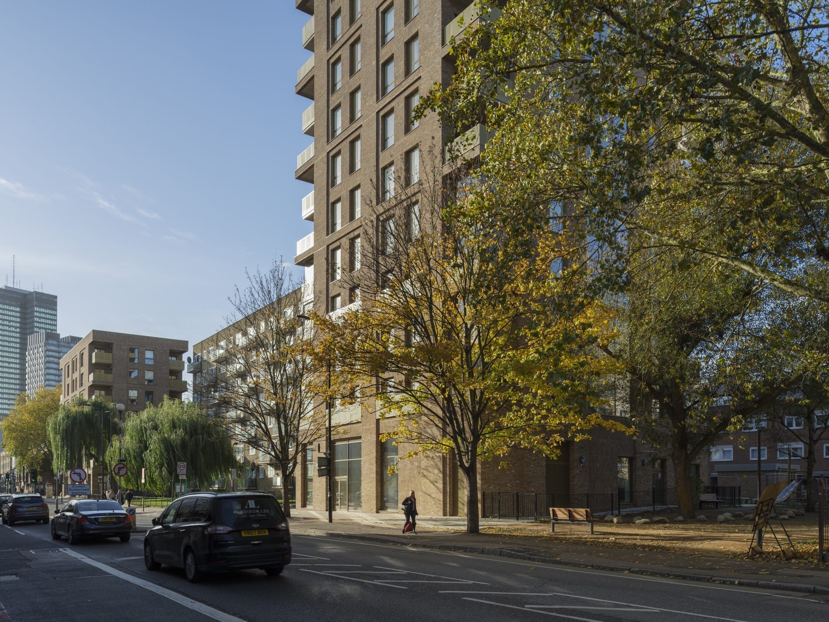
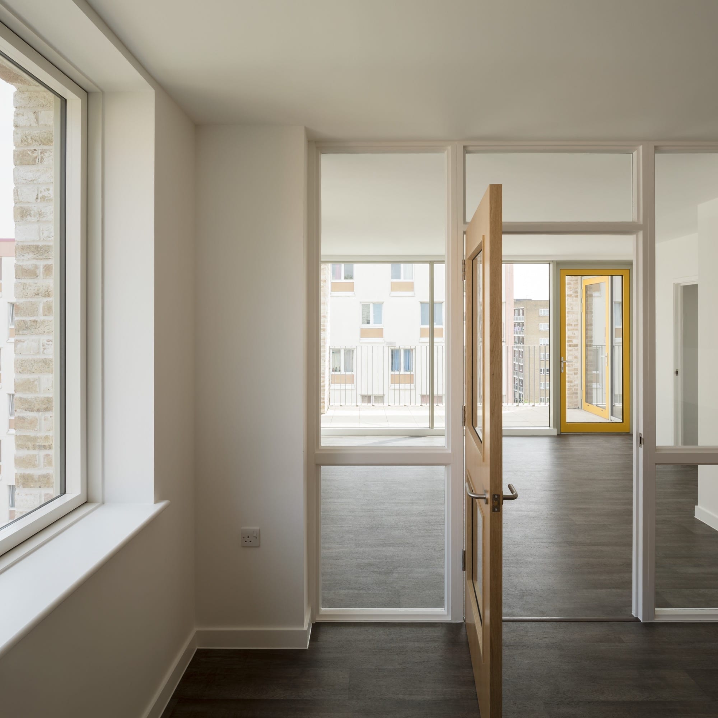
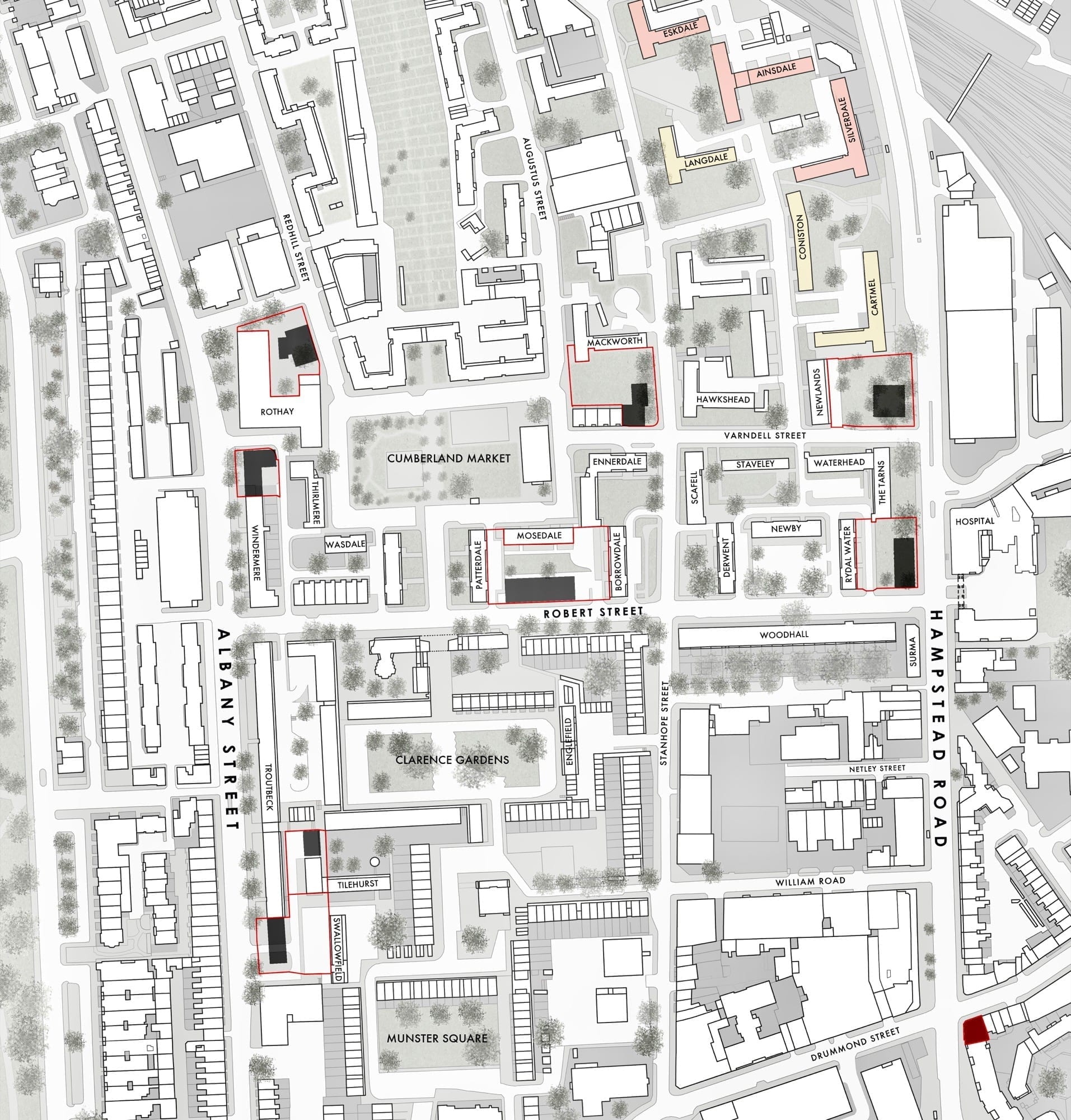
The Design Process
A feasibiity study in 2013 analysed the impact of HS2 and the potential for regeneration within the estate, with reference made to the Euston Area Plan design criteria, with the context set to change significantly over the coming years as a result of HS2 plans for Euston Station. At planning submission the planning consultant stated that the development as applied for was considered to be in accordance with planning policy and guidance at national and local levels, providing a significant opportunity to contribute towards sustainable development in Camden. Planning permission was submitted in May 2015 and granted at committee in September 2015.
 Scheme PDF Download
Scheme PDF Download







