Regent Place
Number/street name:
Rosebank Gardens
Address line 2:
Austen Court
City:
London
Postcode:
E3
Architect:
Fraser Brown MacKenna Architects
Architect contact number:
02072510543
Developer:
Gateway Housing Association.
Contractor:
Kind & Co
Planning Authority:
London Borough of Tower Hamlets
Planning consultant:
Savills
Planning Reference:
PA/18/00065/A1
Date of Completion:
10/2023
Schedule of Accommodation:
11 x 1-Bed apartments; 15 x 2-Bed apartments; 2 x 3-Bed Maisonettes; 4 x 3-Bed apartments
Tenure Mix:
100% Shared Ownership
Total number of homes:
32
Site size (hectares):
0.21
Net Density (homes per hectare):
152
Size of principal unit (sq m):
73
Smallest Unit (sq m):
50.3
Largest unit (sq m):
122
No of parking spaces:
Car free - three on-street blue badge parking spaces within boundary
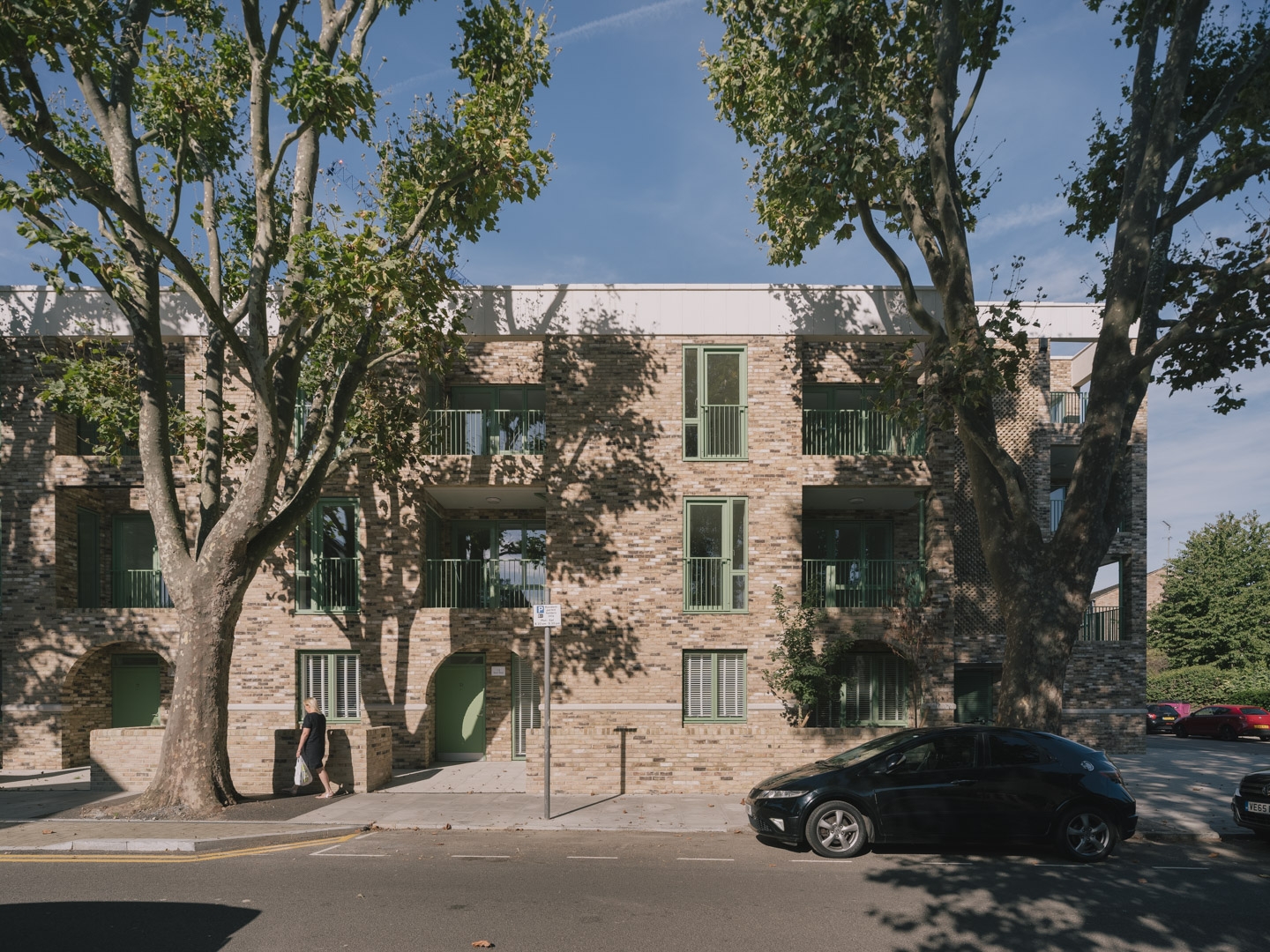
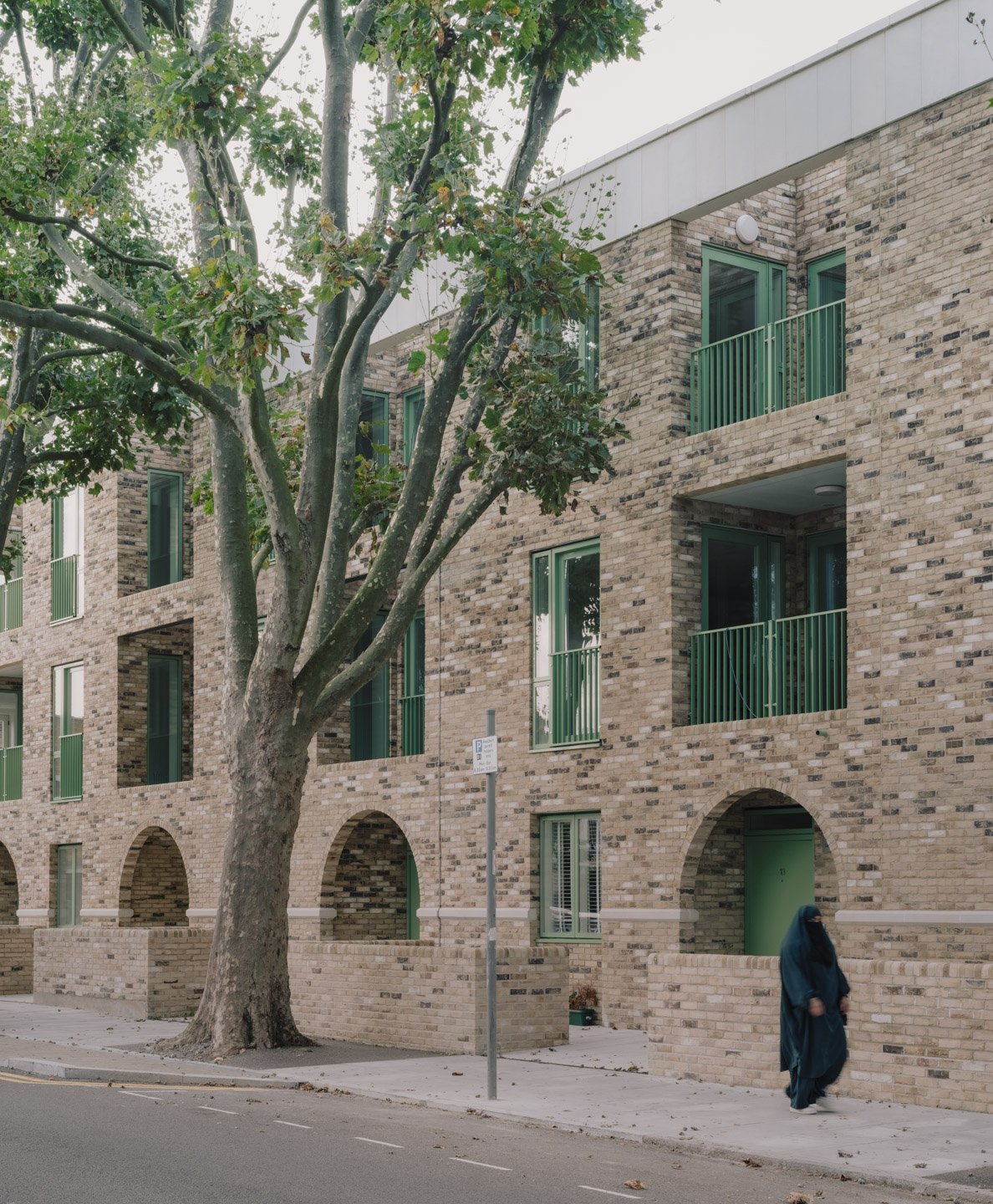
Planning History
The site was previously occupied by sheltered accommodation managed by Gateway Housing Association comprising 30 one-bedroom flats over two storeys. The building was erected in the 1970's and refurbished in 2002 and didn't meet the needs of its residents.
The site is adjacent the Medway conservation area on Norman Grove and Saxon Road to the western and southern boundaries. To the north of the site, the previous children's residential home is also being redeveloped by Tower Hamlets.
The planning process included the following.-
Residents' workshops and Drop-in consultation events
Masterplan with architects of neighbouring site
Pre-application meetings
Residents' letter updates
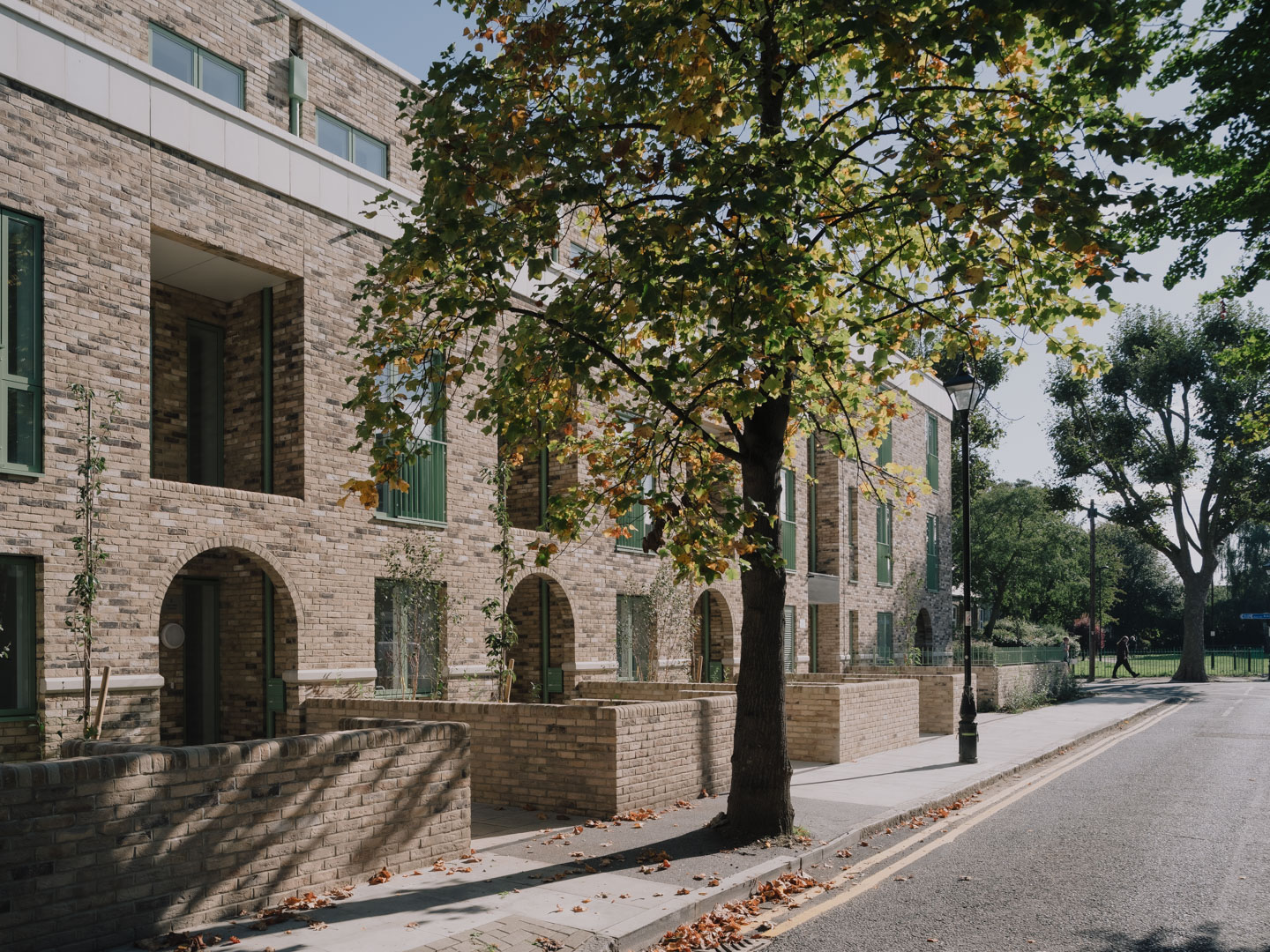
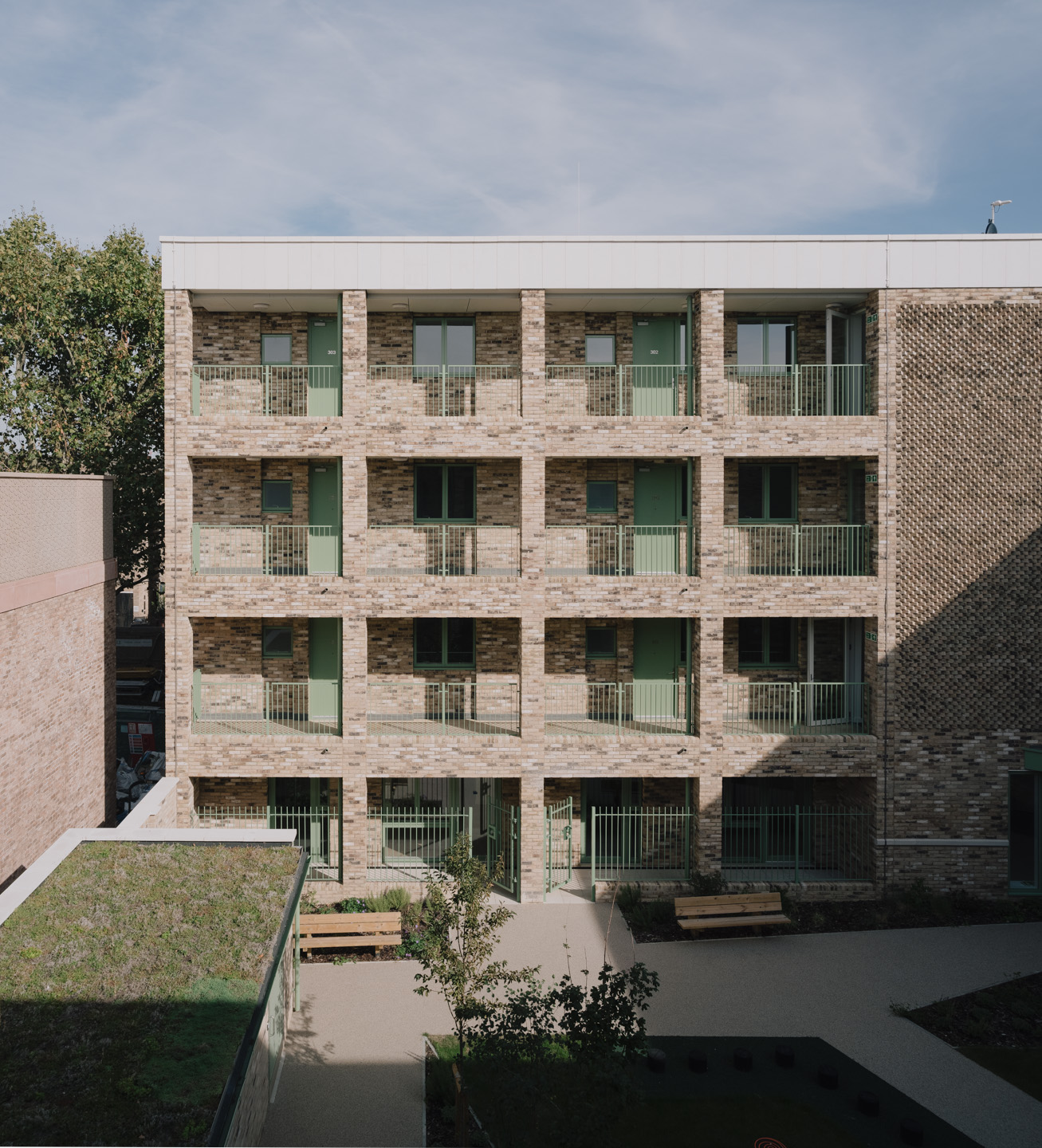
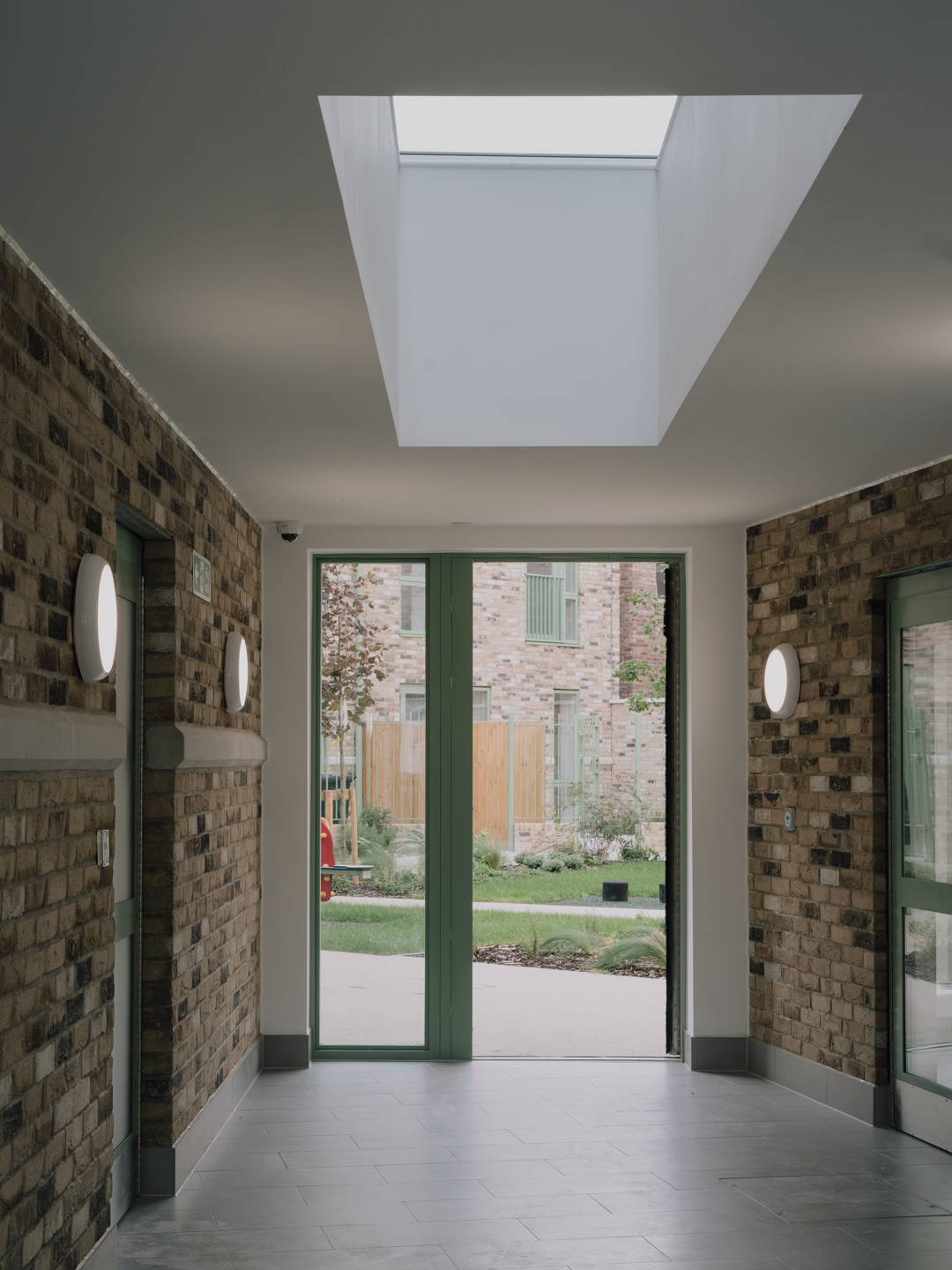
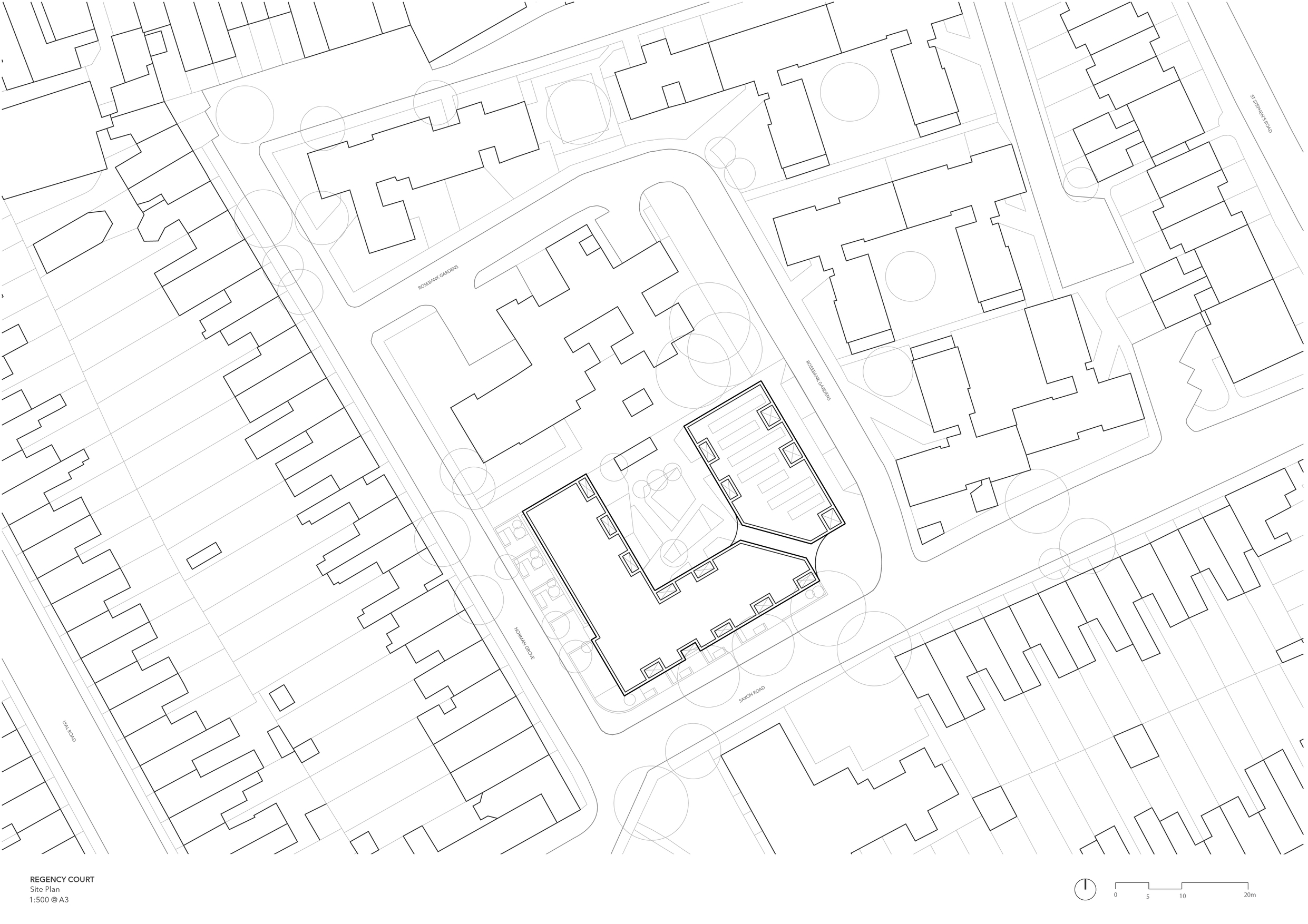
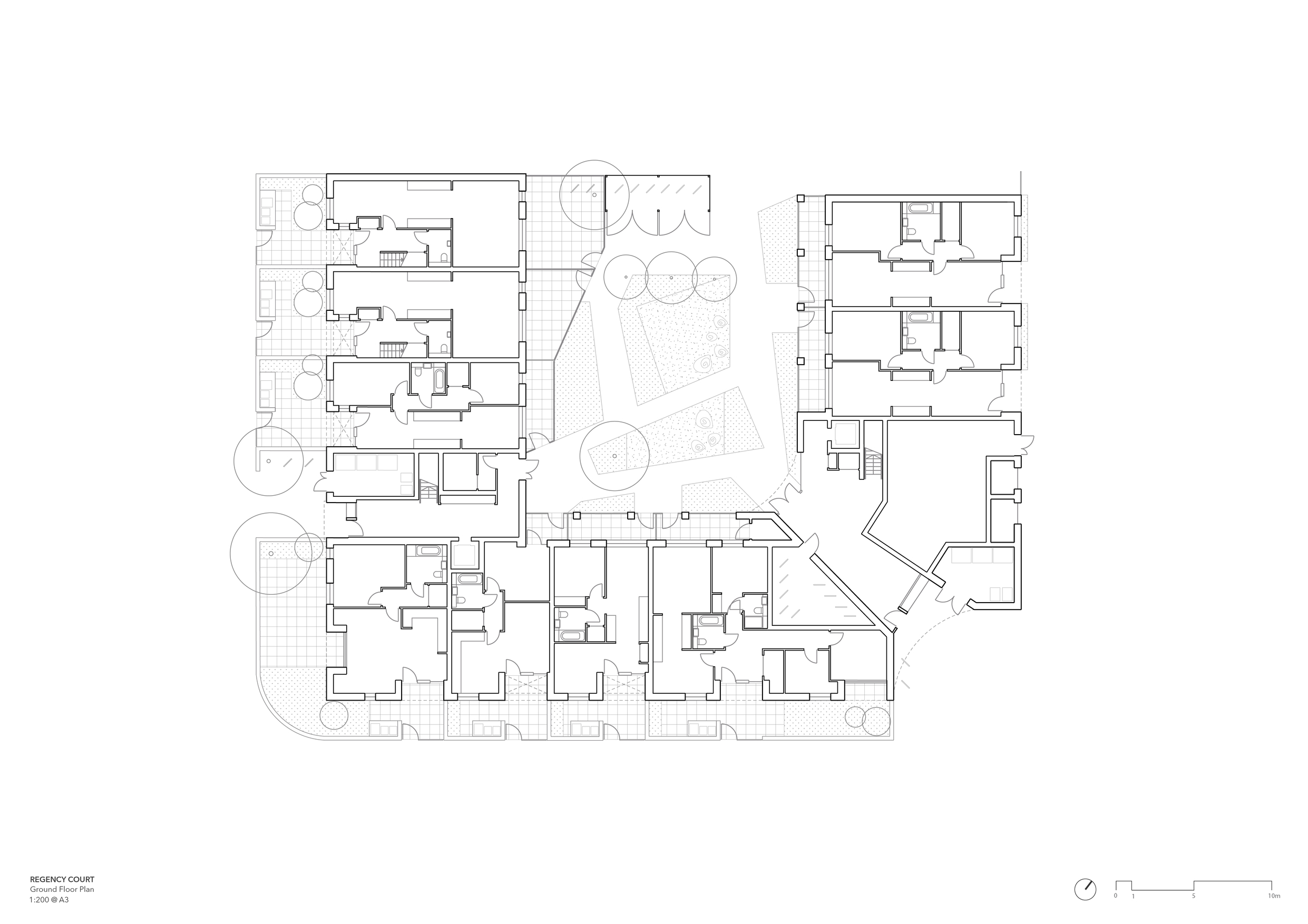
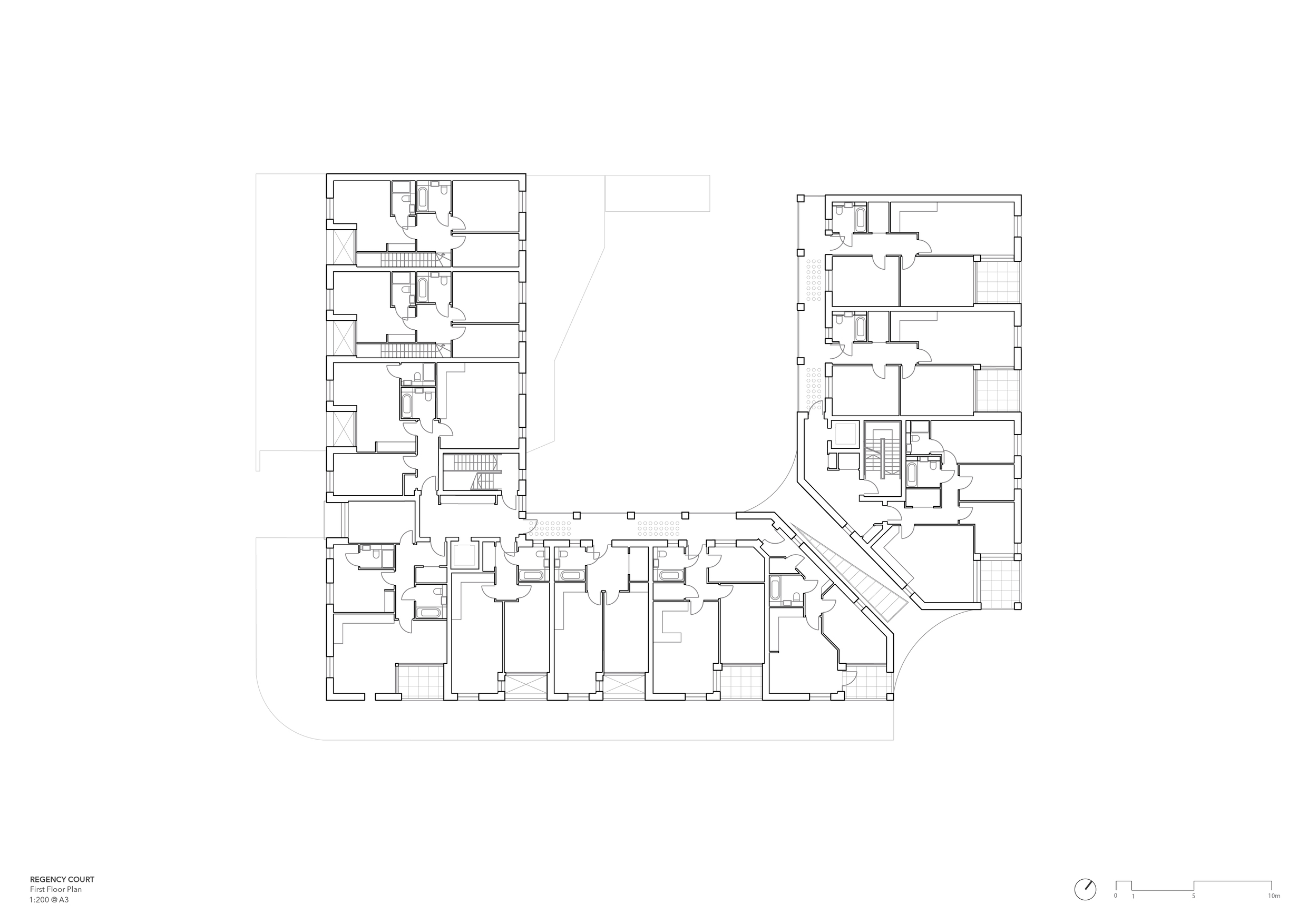
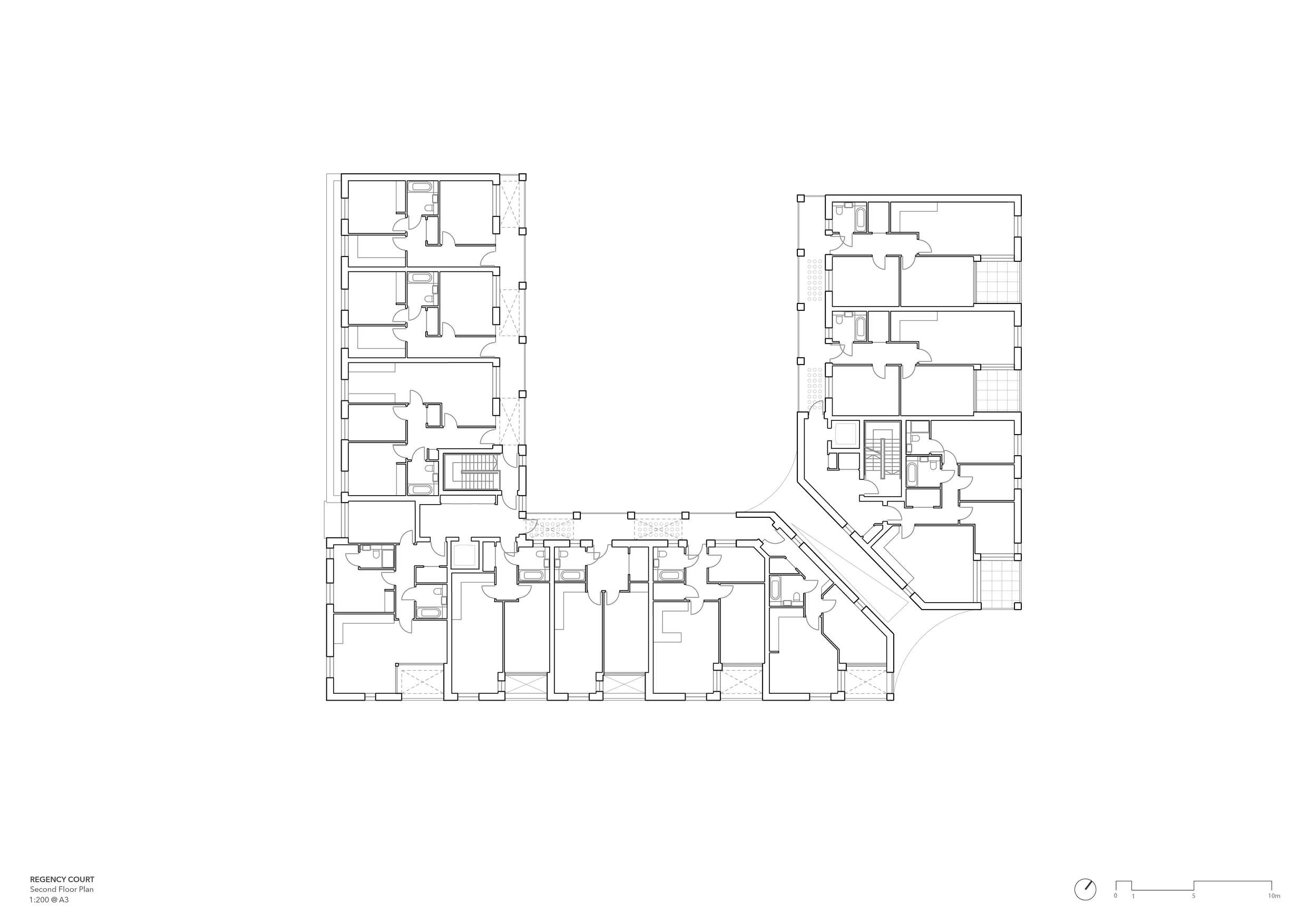
The Design Process
The new development for Gateway Housing Association provides 32 high quality new Shared Ownership homes, including 2 three-bedroom maisonettes and 3 wheelchair units.
Re-defining the urban block with a courtyard at its heart was the key driver for the proposed development. The courtyard as a green space responds to the leafy character of the neighbourhood and this is further enhanced by setting back the building on Norman Grove and Saxon Road so that a green strip of front gardens, enhanced by the existing London Plane trees, can tie the scheme into the immediate context, including Selwyn Green to the south. This set-back also increases the distance to existing properties, improving privacy and reducing noise disturbance. The inclusion of arched entrances to individual dwellings introduces an intimate, human scale character that echoes this distinctive feature present in the surrounding streets. The parapet detail is also a nod to the Victorian heritage of the area.
The new scheme, defined by the articulation of two main blocks, offers a continuous three-storey frontage along Norman Grove and Saxon Road that relates to the character of the Medway Conservation Area and the locally listed Saxon Lea Court. A generous gap between this and the four-storey volume on the eastern part of the development ensures a soft transition in height whilst providing a large and well-lit communal residential entrance.
We worked hard to tie the design with the immediate context whilst keeping the budget in mind: the specified buff brick creates a dialogue with the materiality of the Medway Conservation Area, while the colour of the windows contrast playfully and create interest. A high-quality finish and detailing is present throughout – through the pre-cast parapet detail, masonry arches to private entrances off the street, textured brickwork, and a horizontal string course at ground floor.
Key Features
The scheme was designed with a fabric-first approach, with high levels of thermal insulation and thermally broken double-glazed windows throughout. All the apartments are double aspect, guaranteeing natural ventilation throughout, and the recessed balconies ensure floor to ceiling windows are protected from the hot summer sun. The scheme is car-free - except for three blue badge spaces within the site boundary - given the excellent proximity to local transport links and support of local policy that encourages sustainable modes of transport. Dedicated cycle storage is provided within the courtyard and is accessible to all residents.
 Scheme PDF Download
Scheme PDF Download








