Rathbone Market Phase 3
Number/street name:
Rathbone Market
Barking Road
Canning Town
Address line 2:
City:
London
Postcode:
E16 1EH
Architect:
CZWG Architects LLP
Architect contact number:
Developer:
English Cities Fund.
Contractor:
John Sisk & Son
Planning Authority:
Newham Council
Planning Reference:
08/02263/LTGDC
Date of Completion:
Schedule of Accommodation:
7 x studio apartments, 130 x 1 bed apartments, 130 x 2 bed apartments, 4 x 3 bed apartments
Tenure Mix:
15% social rented, 10% shared ownership, 13% Private Rental Sector Initiative, 28% market rental, 34% Market Sale
Total number of homes:
Site size (hectares):
0.49
Net Density (homes per hectare):
556
Size of principal unit (sq m):
67
Smallest Unit (sq m):
37.5
Largest unit (sq m):
131
No of parking spaces:
110
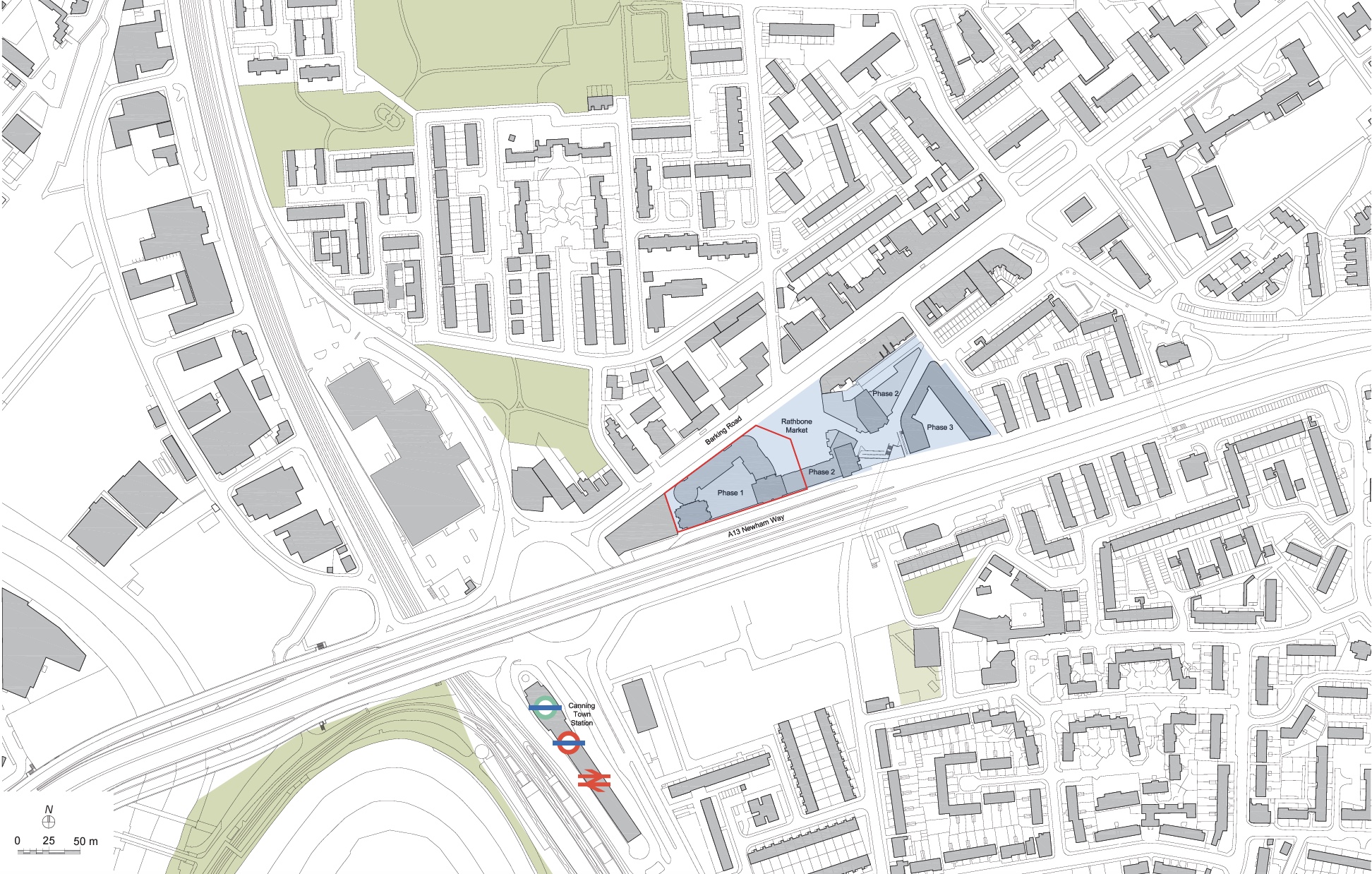
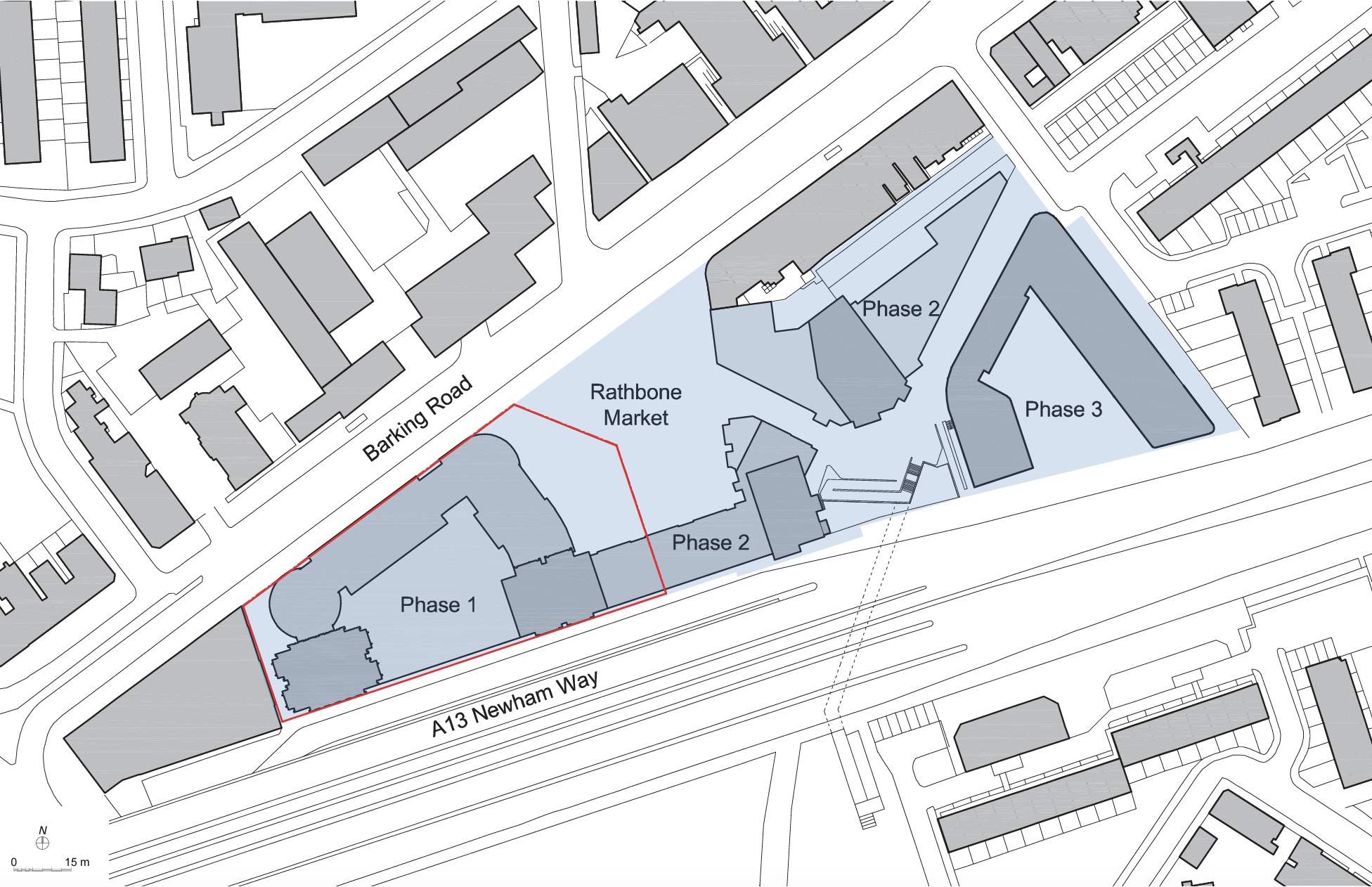
Planning History
The planning application was collaboratively assessed by the London Borough of Newham and London Thames Gateway Development Corporation planning teams and LTGDC resolved to grant planning permission in April 2009 subject to a Section 106 agreement, which was finalised 12 months later. The planning permission was in hybrid form comprising full details for Phase 1 ‘Vermilion’ and outline planning permission for Phases 2 and 3.
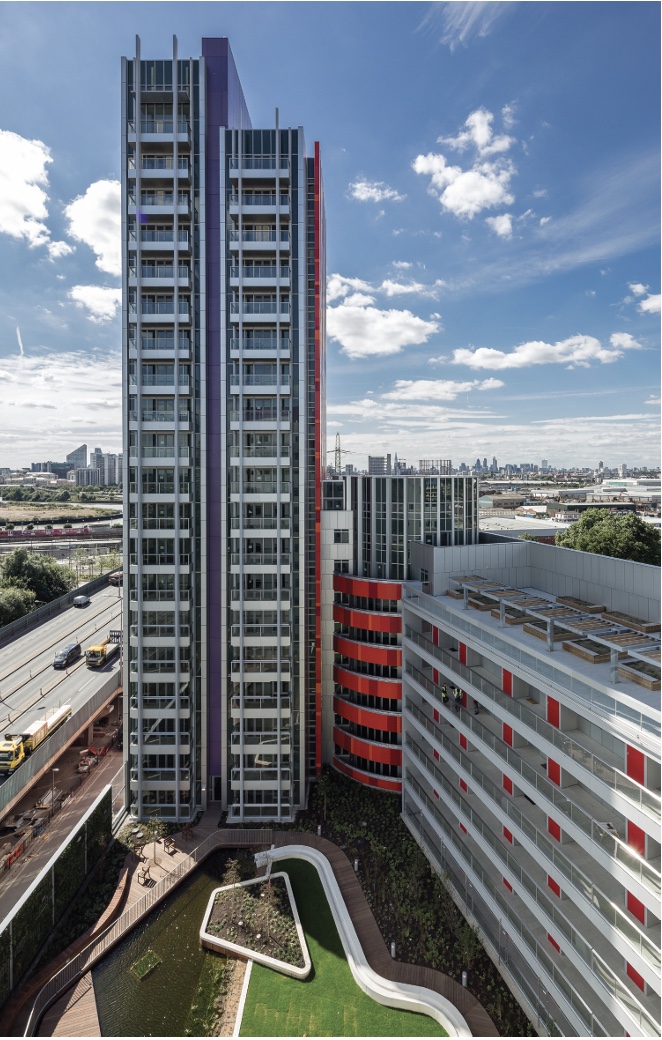
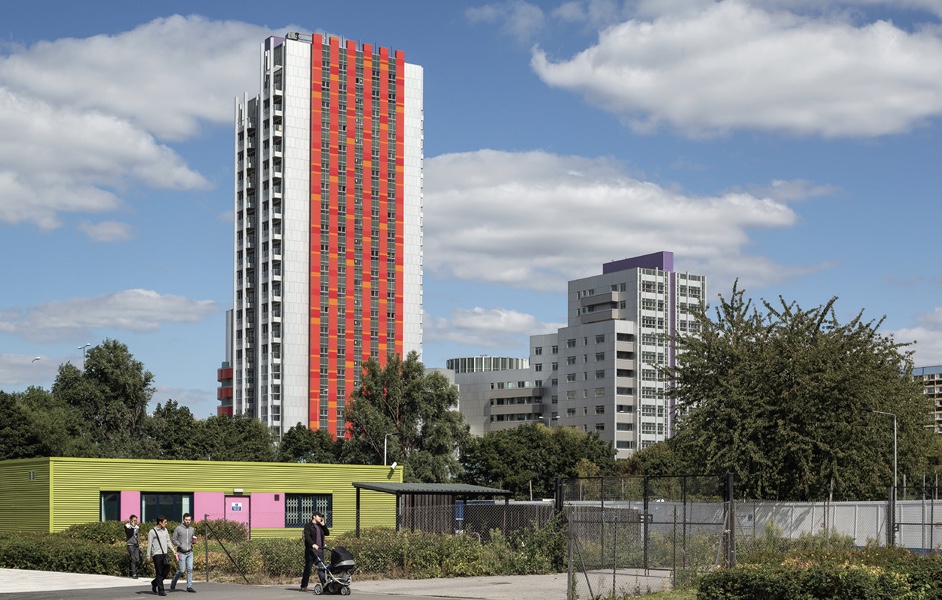
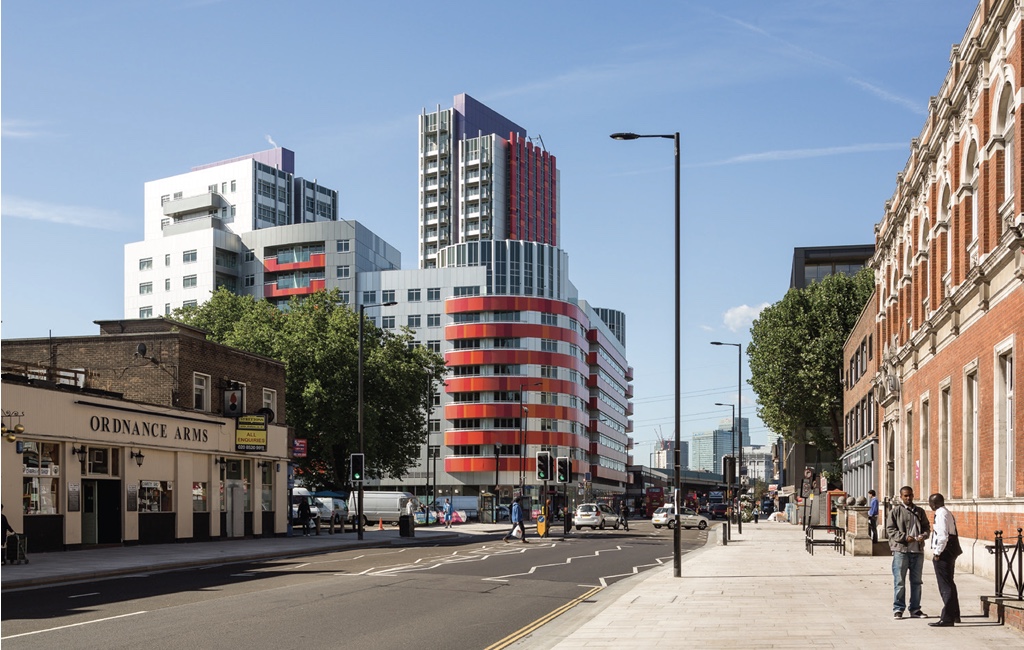
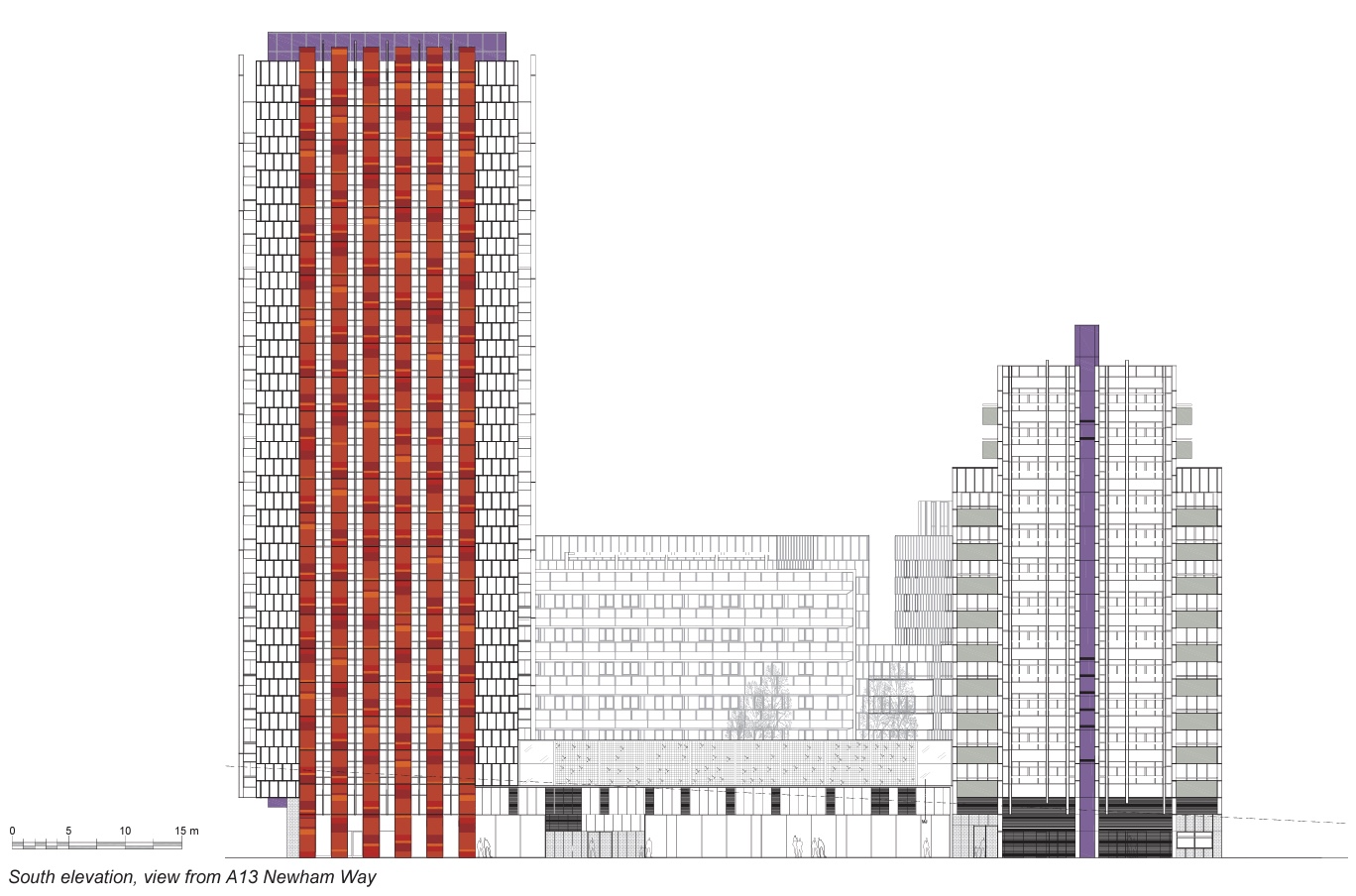
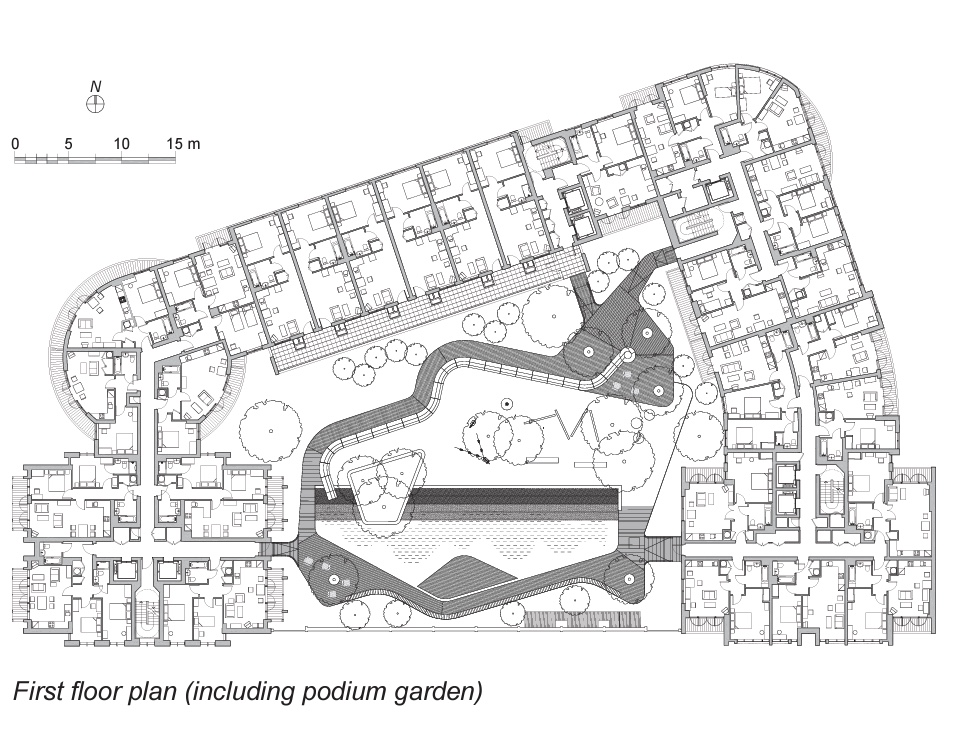
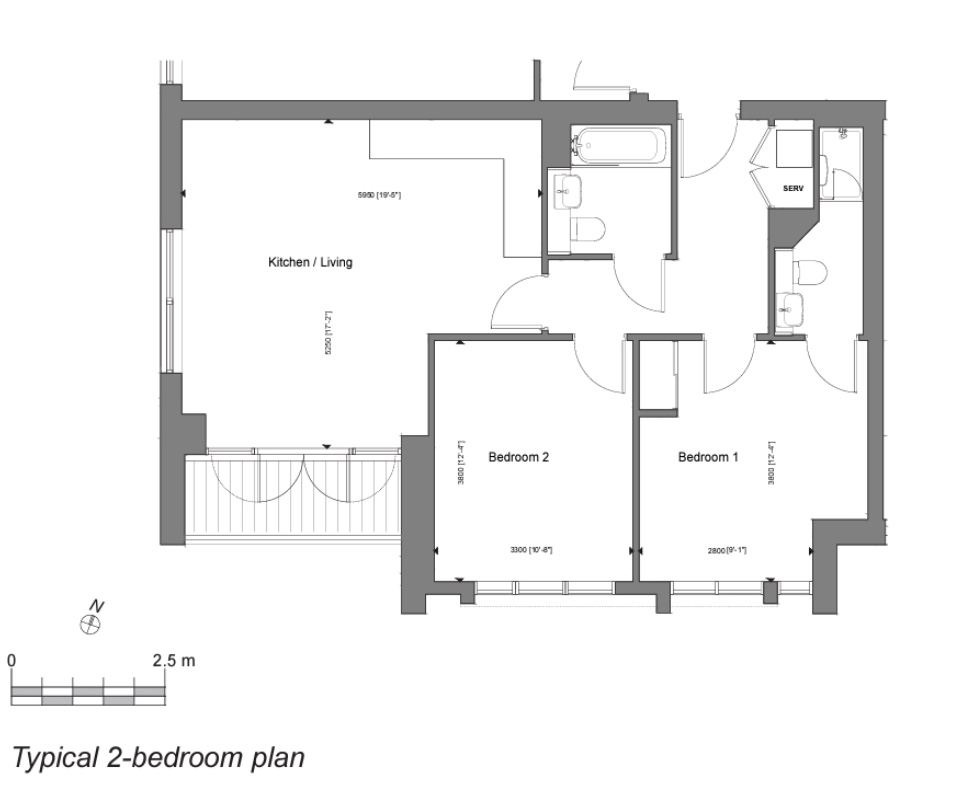
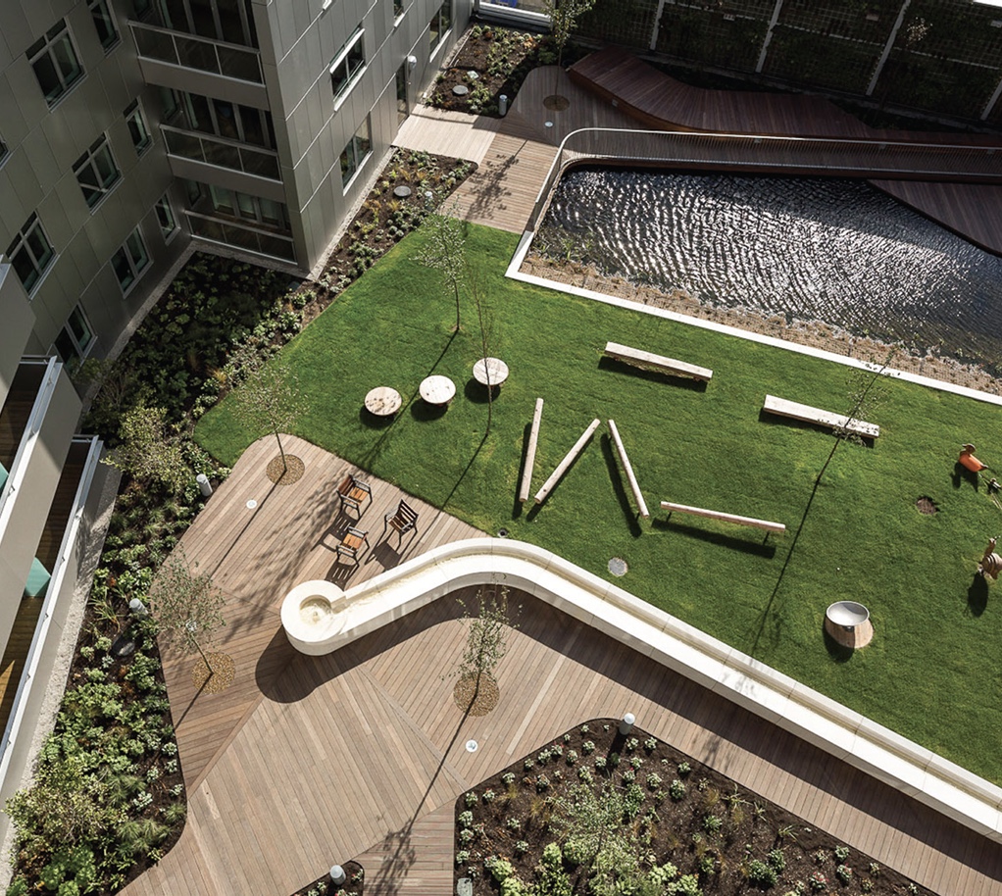
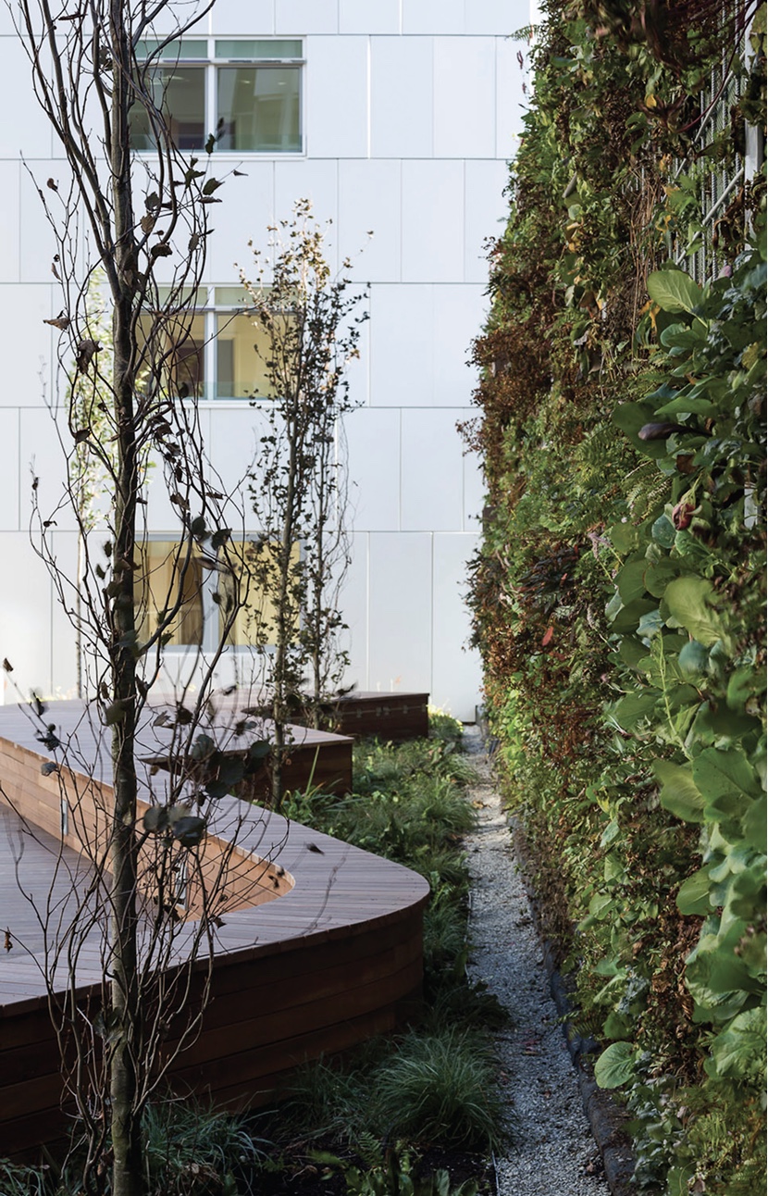
The Design Process
The Canning Town and Custom House Regeneration Programme has a strong history of community consultation in connection with regeneration proposals for the area. Residents were directly involved in the preparation of a Resident’s Charter setting out Newham’s ‘key guarantees’ for residents affected by the regeneration. Public consultation was a key part of the design process for ‘Vermilion’, which started in May 2007 and lasted until the scheme was submitted for planning at the end of December 2008. Consultation included liaising with directly affected tenants, leaseholders, freeholders, retailers and market traders; drop-in events and public exhibitions; community newsletters and the local press; and attendance at neighbourhood meetings. Feedback from the local community was that the area is in need of investment, and the reinvigoration of the declining market was felt to be particularly important. A major concern was that the design should avoid alleys, cul-de-sacs and tunnels wherever possible and emphasis should be on legible public spaces and routes. The comprehensive approach to community engagement, matched by the dedication of Newham Council to sensitively facilitate transformational change for the community represents an exemplary approach to regeneration delivery. As a result the local community has demonstrated considerable optimism and support.
 Scheme PDF Download
Scheme PDF Download









