R3 Kings Cross
Number/street name:
Luma House, 6 Lewis Cubitt Walk, Kings Cross
Address line 2:
City:
London
Postcode:
N1C 4DT
Architect:
Squire and Partners
Architect contact number:
Developer:
Argent LLP.
Planning Authority:
London Borough of Camden
Planning Reference:
2004/2307/P
Date of Completion:
Schedule of Accommodation:
21 x 1 bed apartment, 28 x 2 bed apartment, 8 x 3 bed apartment, 1 x 4 bed apartment
Tenure Mix:
Market sale
Total number of homes:
Site size (hectares):
0.08
Net Density (homes per hectare):
726
Size of principal unit (sq m):
85
Smallest Unit (sq m):
42
Largest unit (sq m):
205
No of parking spaces:
59
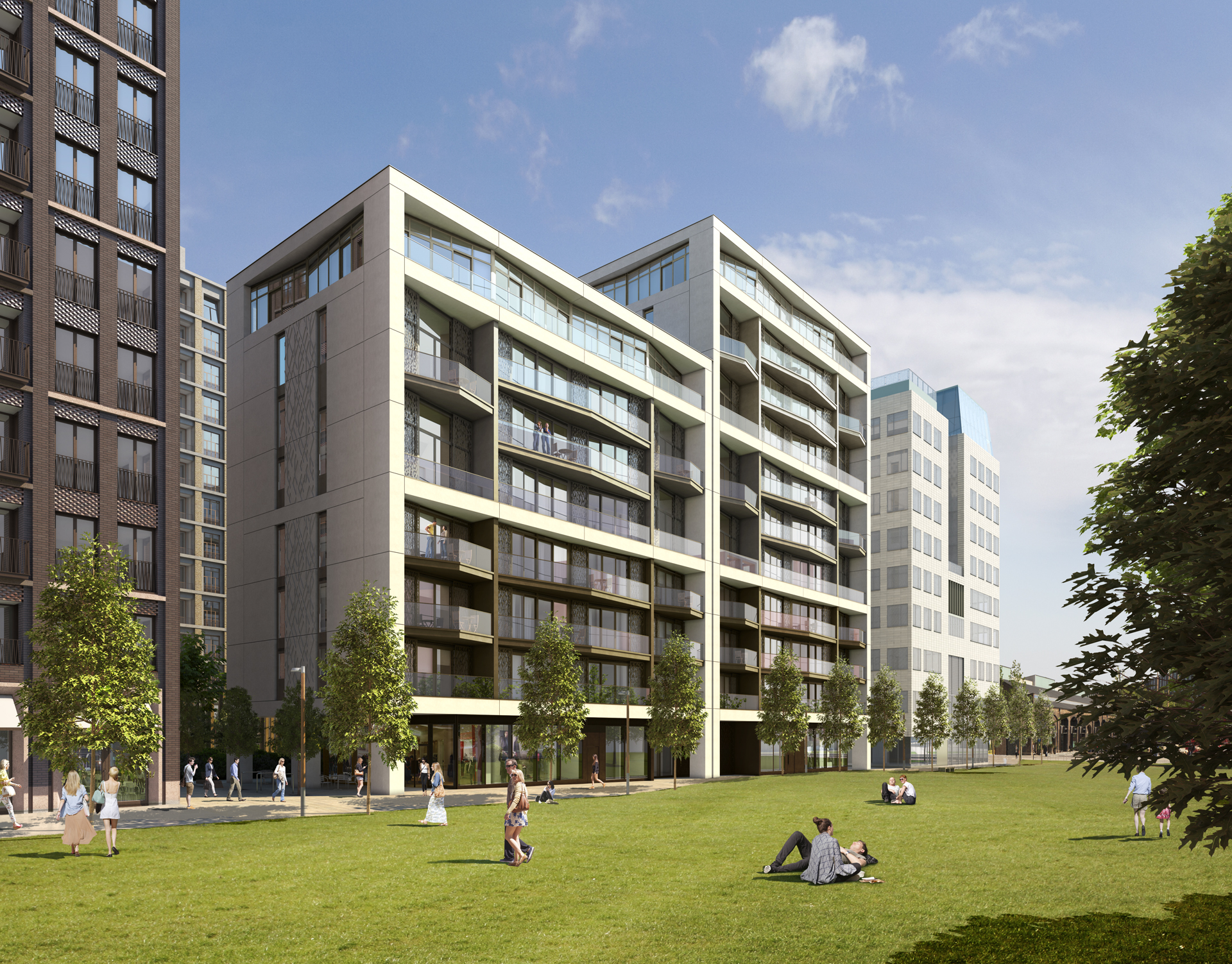
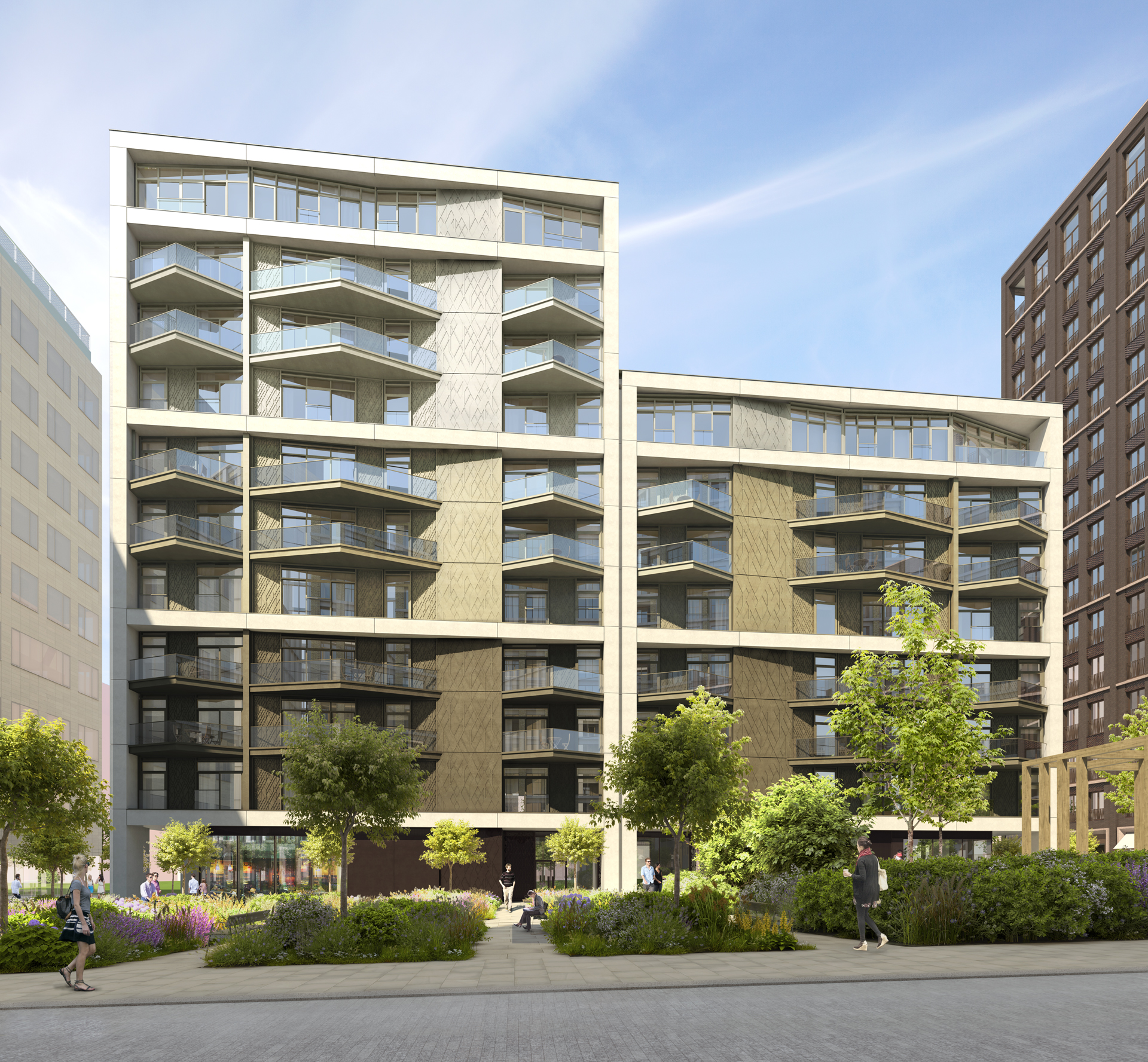
Planning History
The site forms part of the award winning and highly respected Argent King’s Cross Central masterplan, utilising formerly industrial land north of King’s Cross station to provide a mix of uses for the local community. The design knits into the evolving urban setting and references the surrounding natural and historical landscape to create a harmonious development prioritising public connections and green spaces.
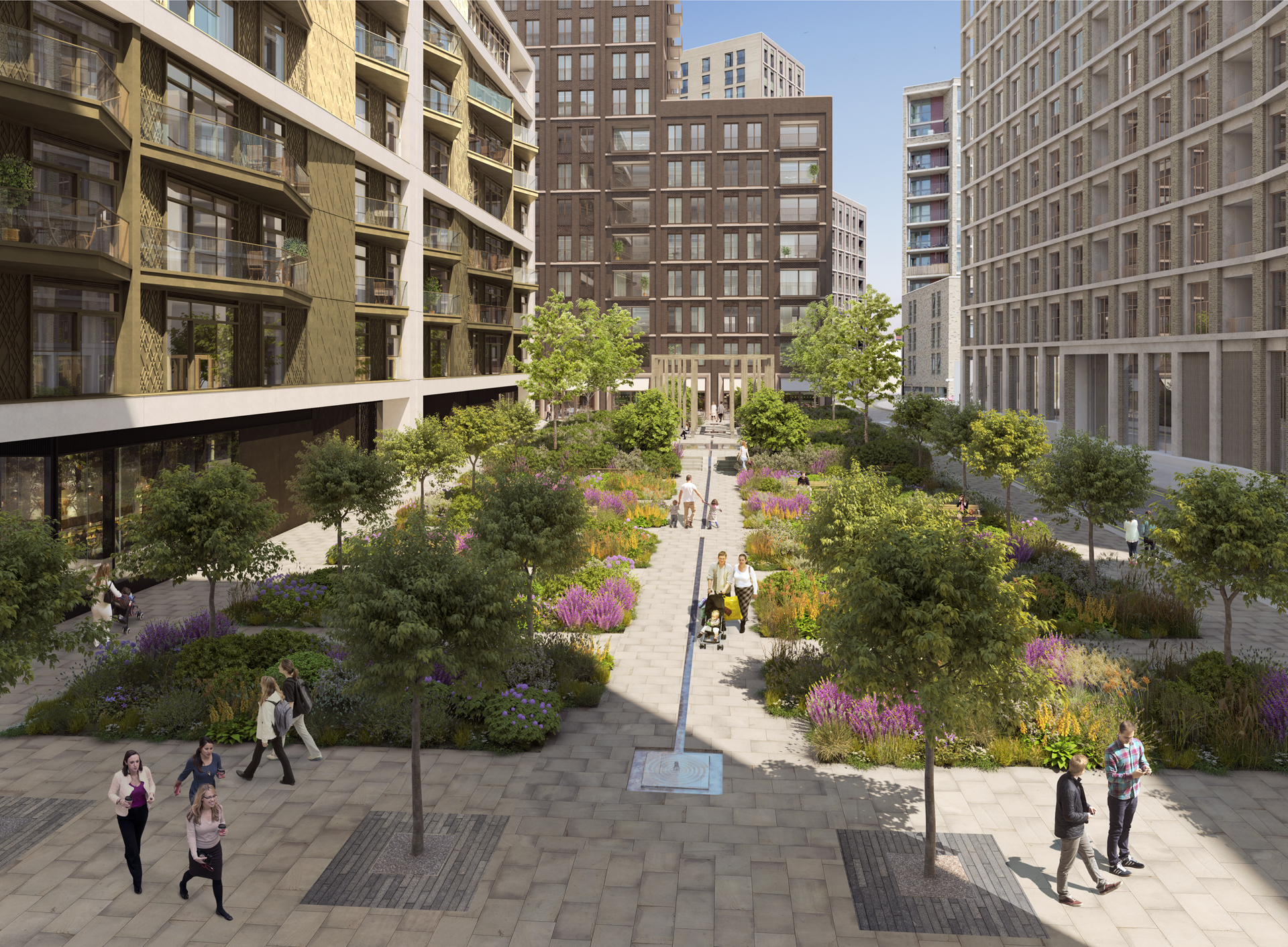
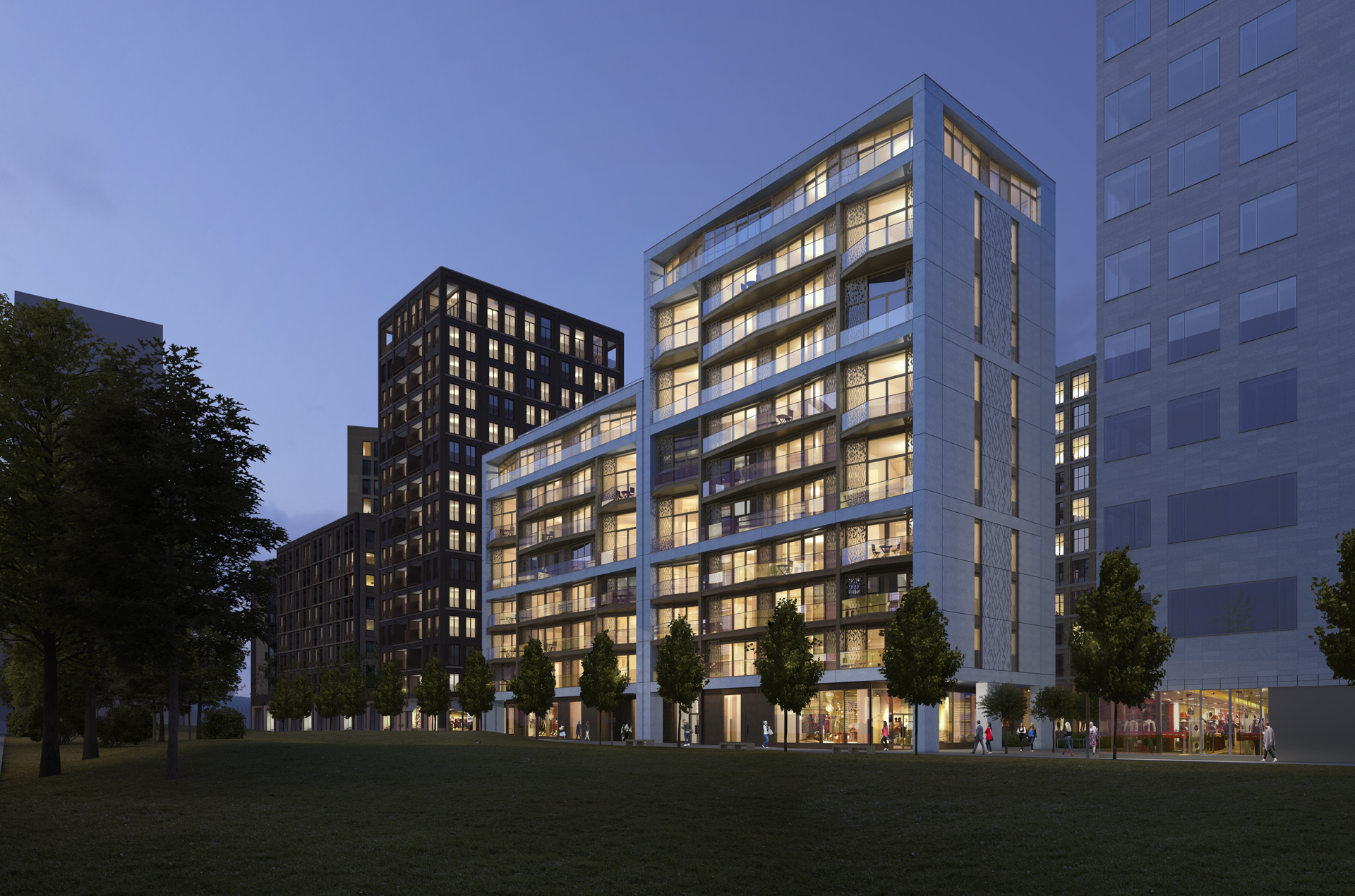
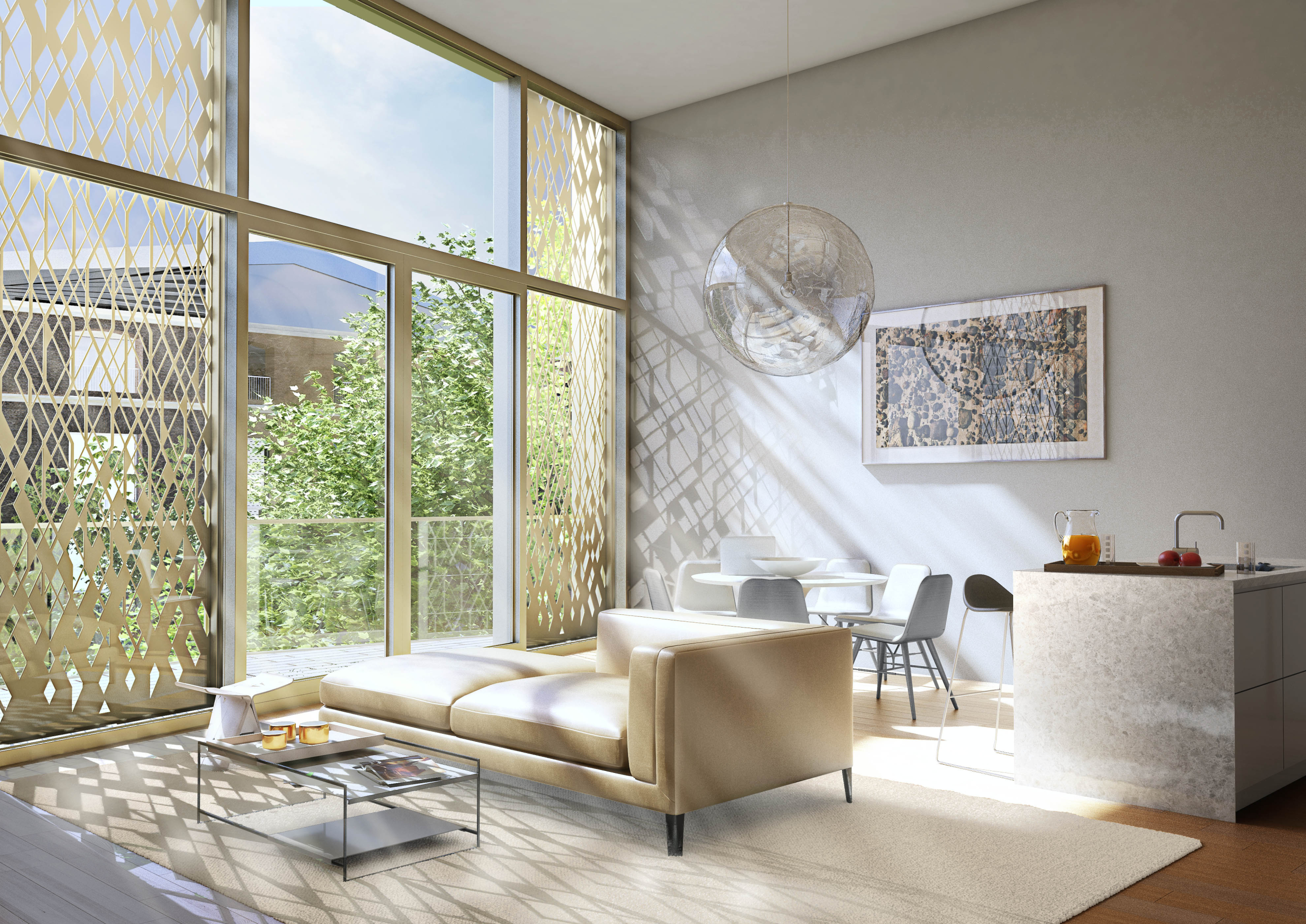
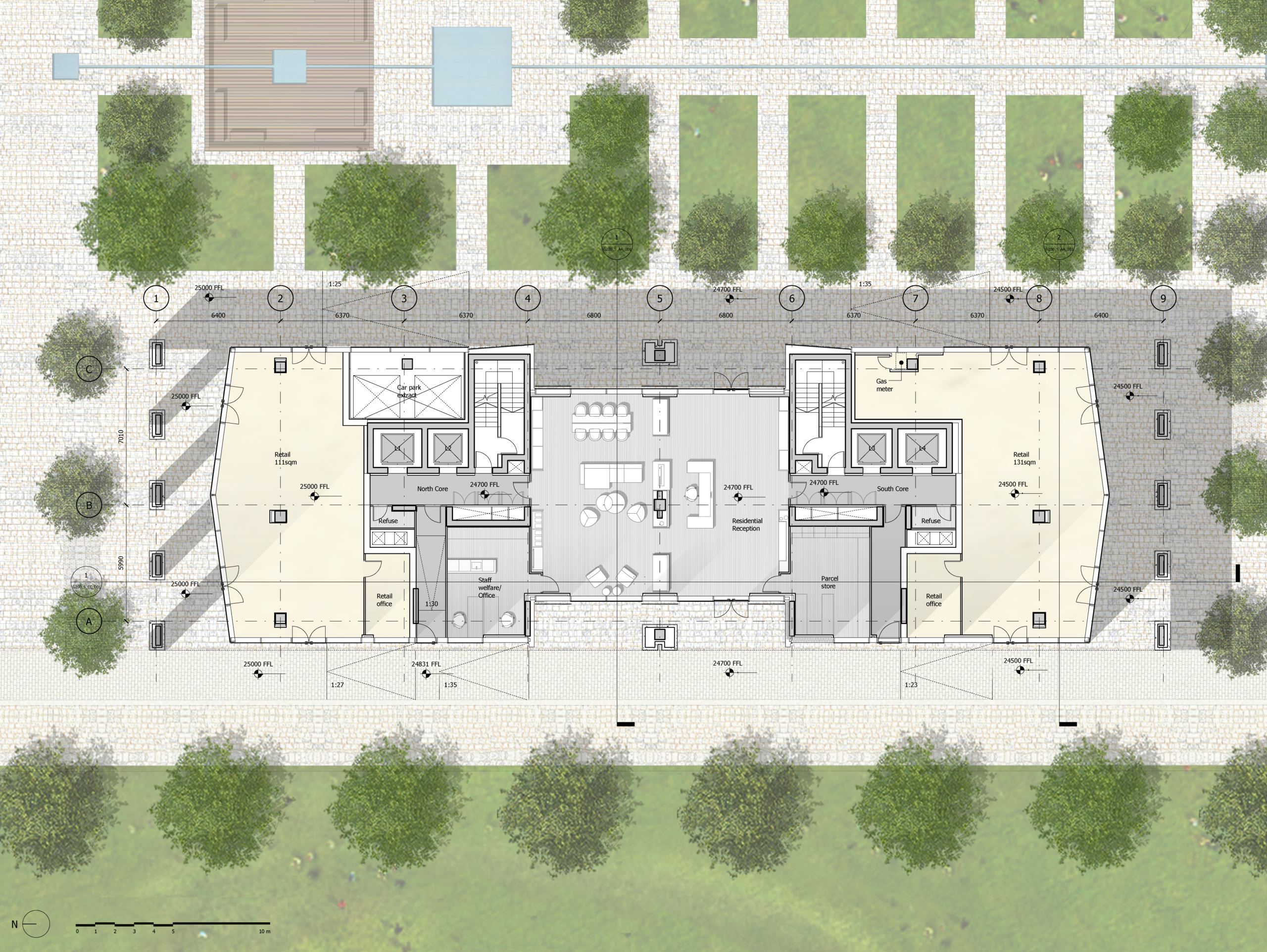
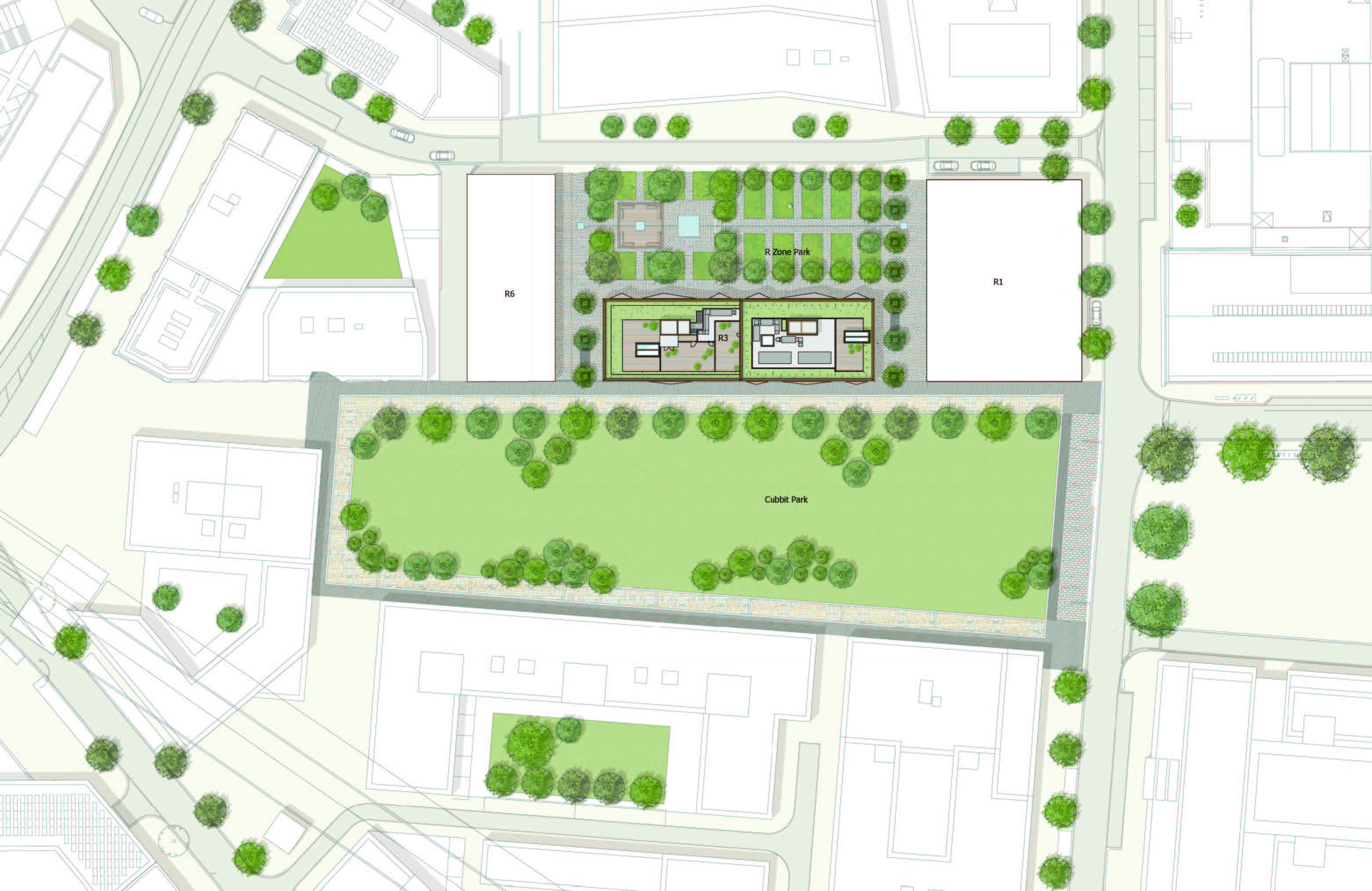
The Design Process
The splayed design of the facades to the east and west elevations afford a southerly aspect, and views over public parks on either side of the building - Cubitt Park and Jellicoe Gardens (formerly Zone R Gardens). The penthouse apartments have private roof terraces. The development maximises public green spaces to the east and west by providing connections through the site, including retail/restaurant use at ground level and a visual link at the centre of the building plan.
 Scheme PDF Download
Scheme PDF Download






