Queen’s Yard
Number/street name:
Queen's Yard
Address line 2:
White Post Lane
City:
London
Postcode:
E9 5EN
Architect:
Jestico + Whiles
Architect:
Stockwool
Architect contact number:
44 (0)20 7380 0382
Developer:
Hatton Garden Properties Limited.
Planning Authority:
London Legacy Development Corporation
Planning Reference:
16 / 00271 / OUT
Date of Completion:
09/2025
Schedule of Accommodation:
5 x Studio flats / 67 x 1 bed flats / 59 x 2 bed flats / 12 x 3 bed flats
Tenure Mix:
100% Build to Rent including 20% affordable (discounted market rent)
Total number of homes:
Site size (hectares):
0.71 Hectares
Net Density (homes per hectare):
201
Size of principal unit (sq m):
55
Smallest Unit (sq m):
37m² (studio)
Largest unit (sq m):
95m²
No of parking spaces:
5 (3% blue badge parking only)
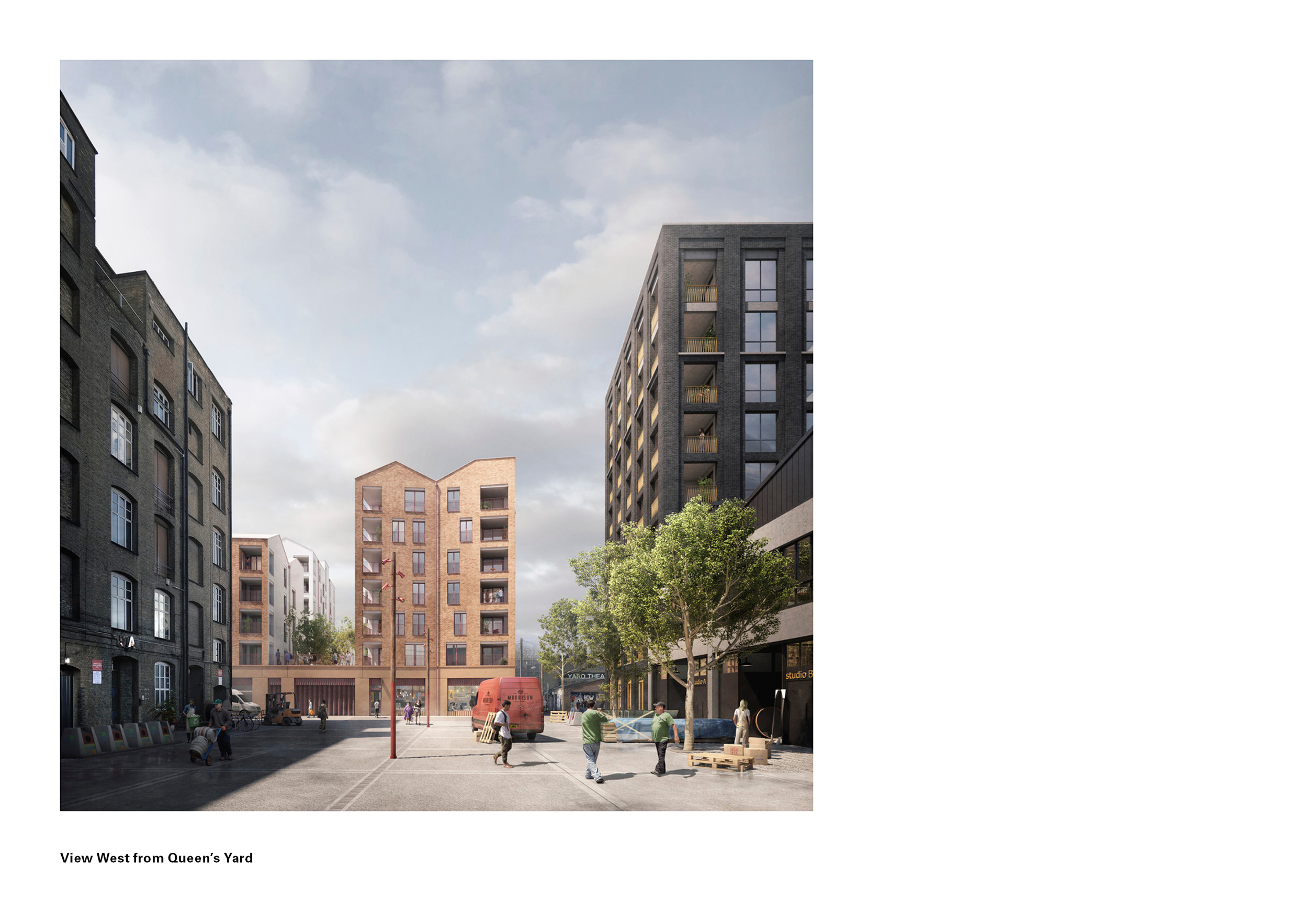
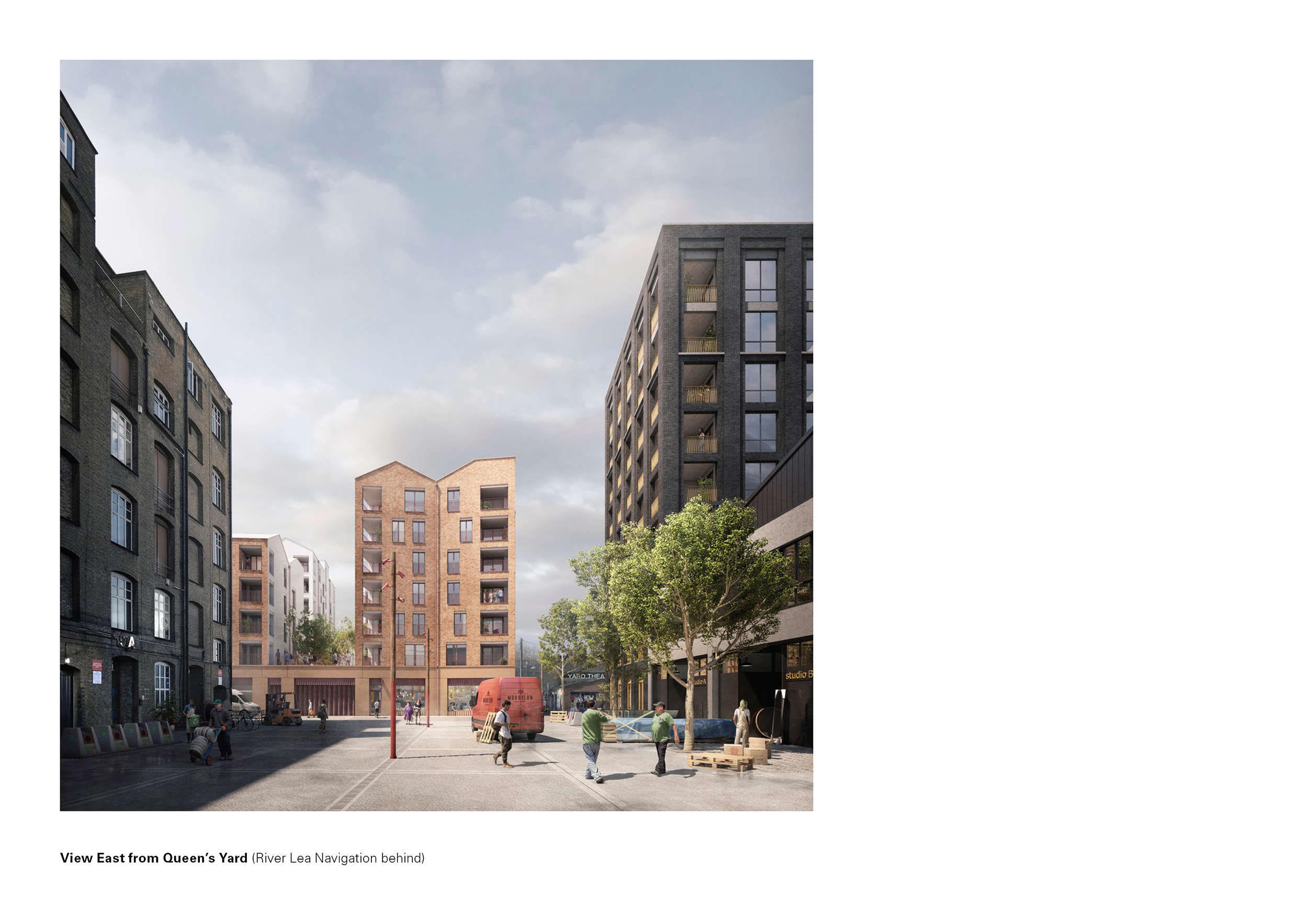
Planning History
Extensive pre-application discussions took place between Stockwool and LLDC Design Officers from 2015 onwards, prior to a hybrid planning submission in June 2016. This application was subject to several revisions and became protracted. During this time a LLDC-led masterplan was also granted outline planning permission. In light of this changing context, a comprehensive viability review became necessary. A revised design brief was agreed, and an architectural competition held in September 2019. Jestico + Whiles was selected to work alongside Stockwool. A revised, enhanced application was re-submitted in February 2020 and a resolution to grant approval secured in June 2020.
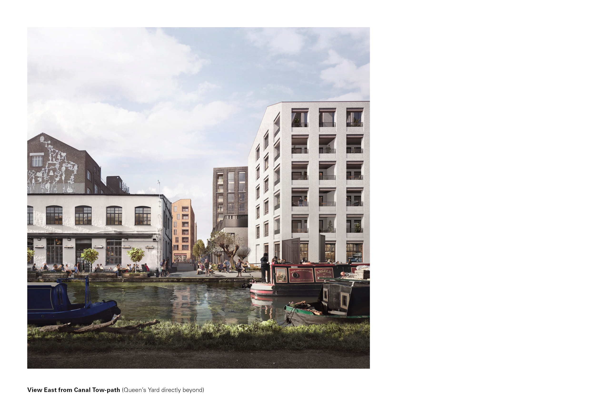
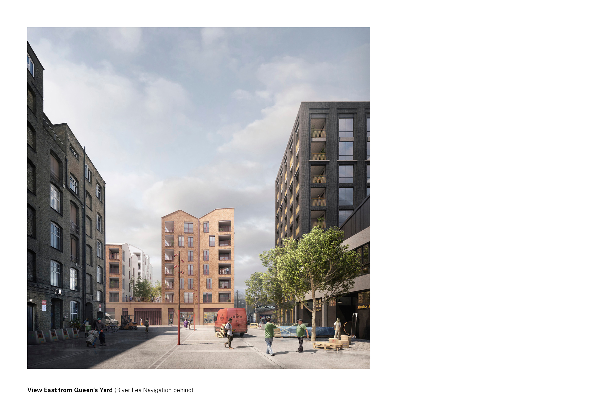
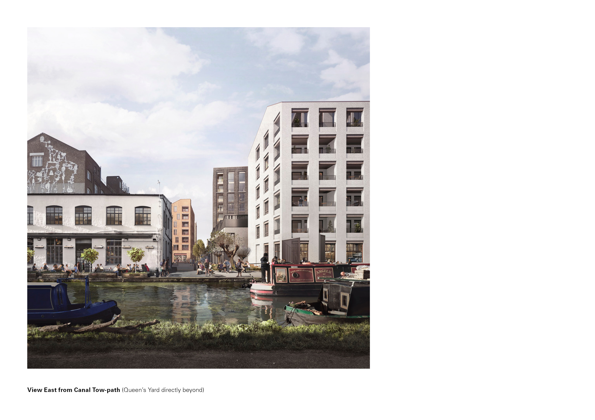
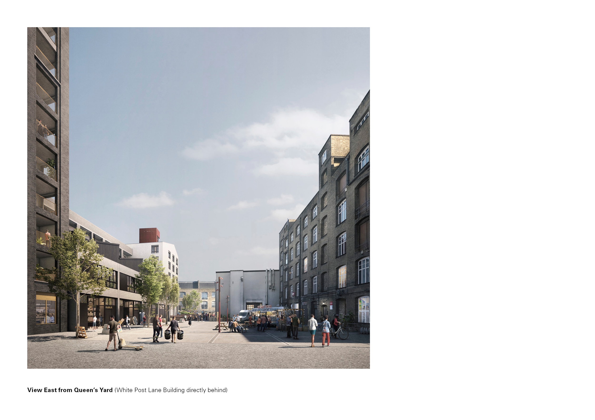
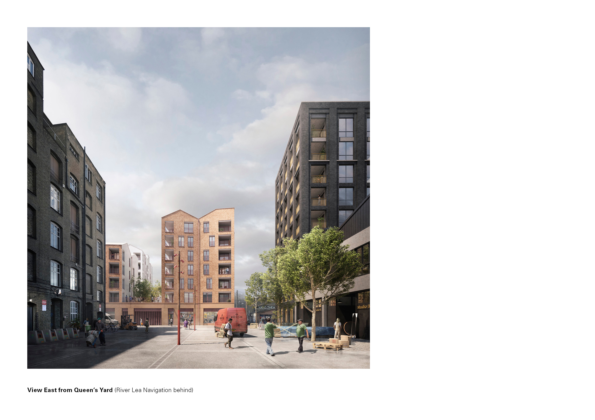
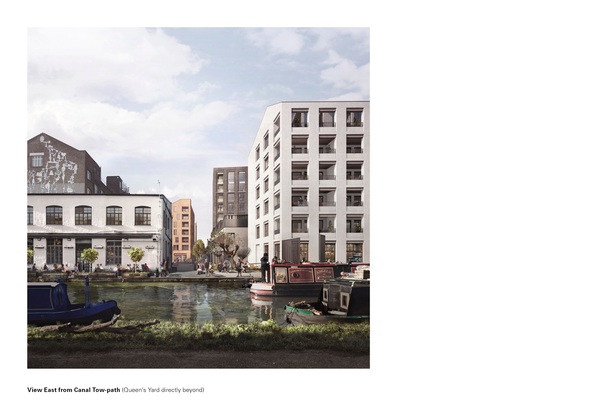
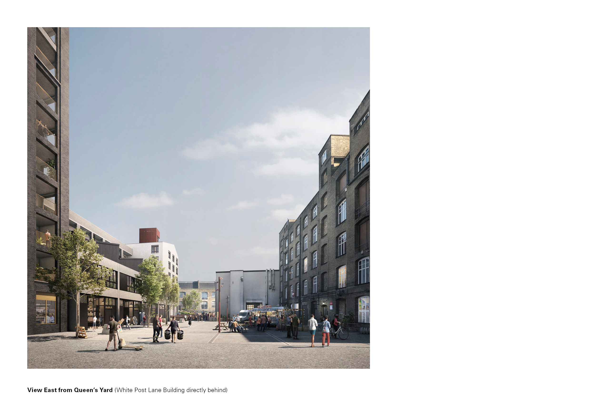
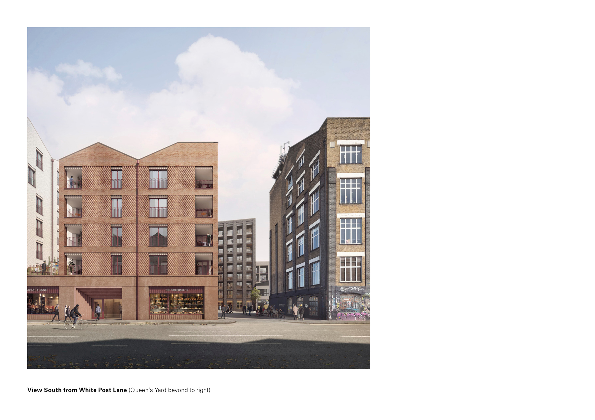
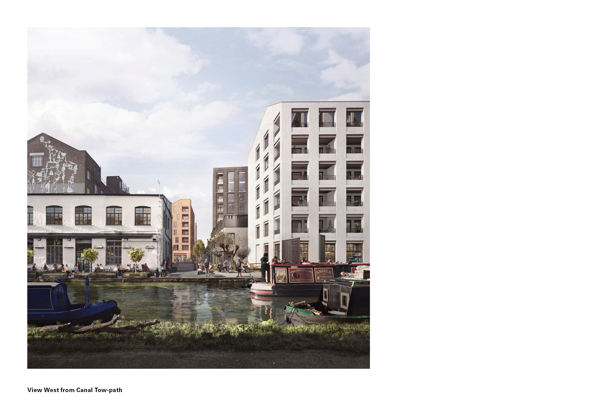
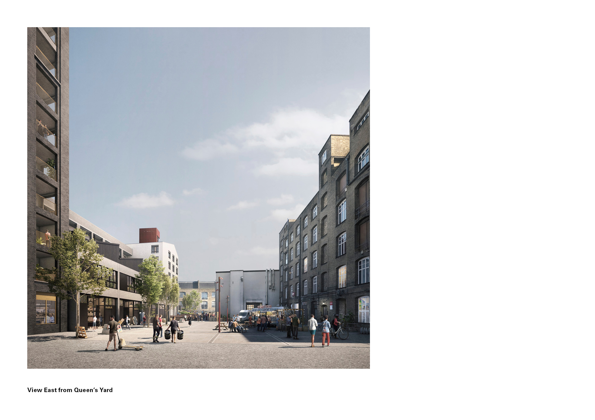
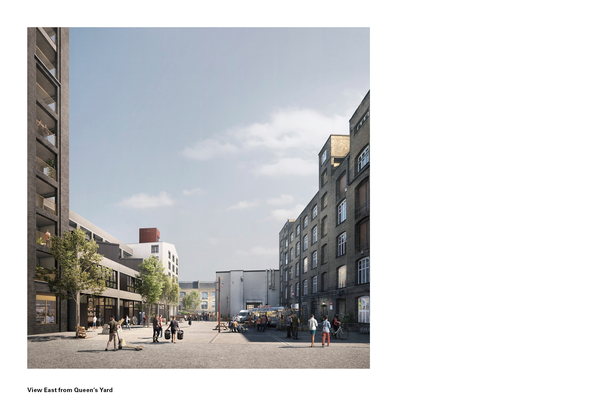
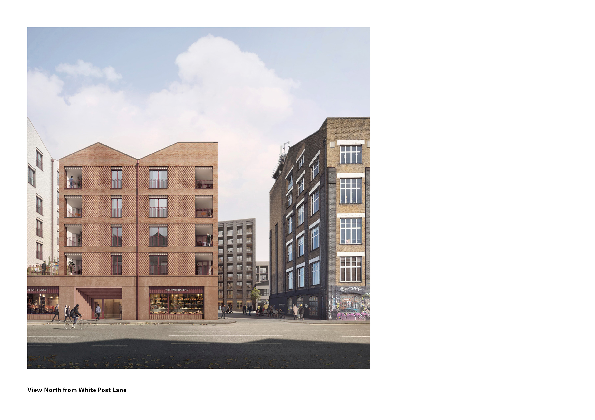
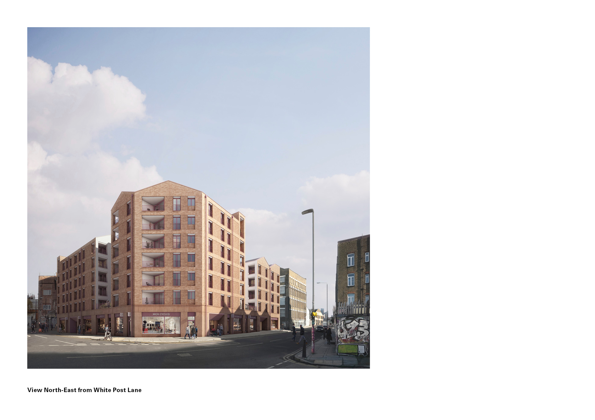
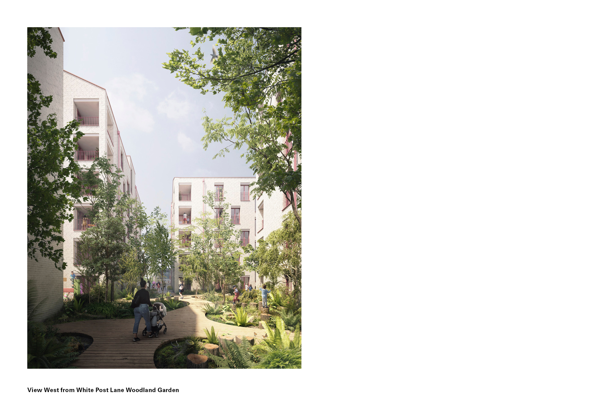
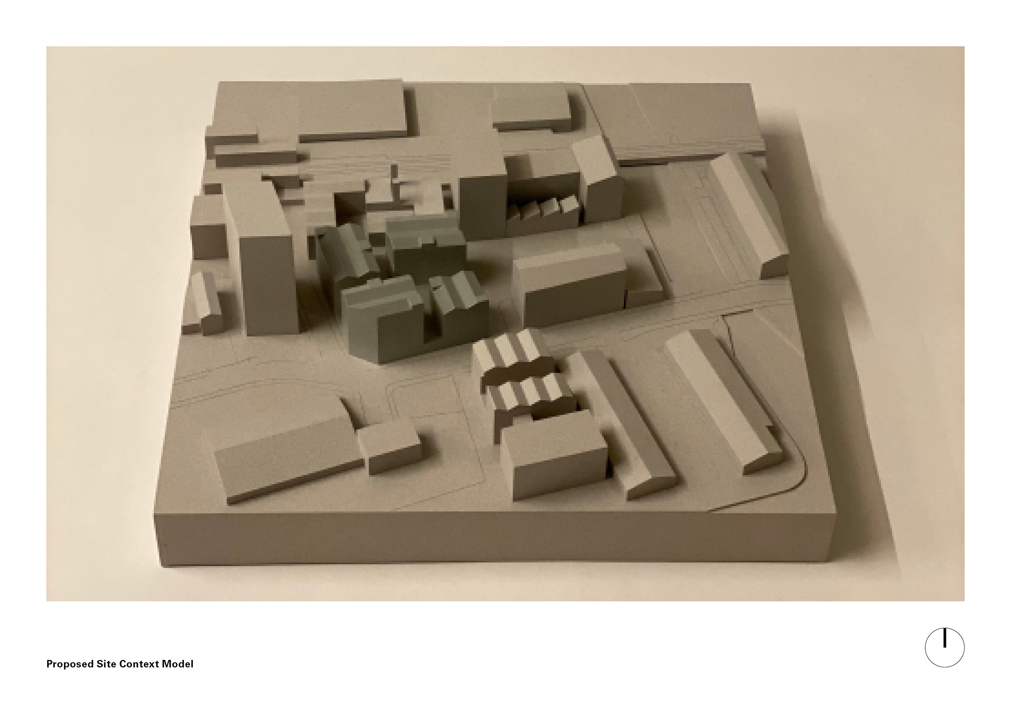
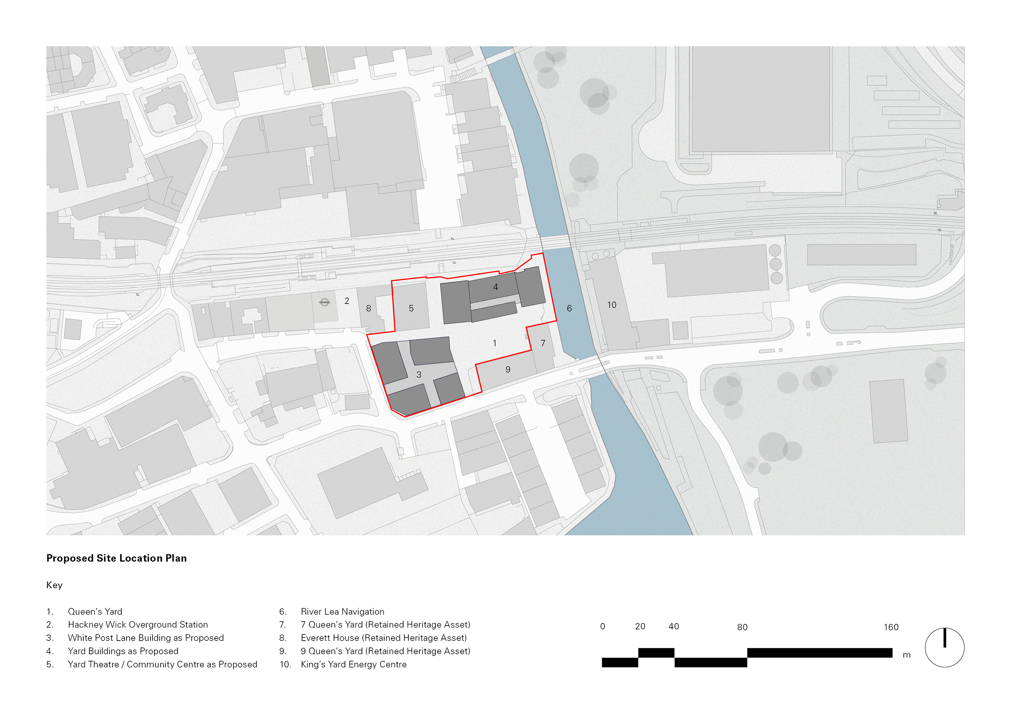
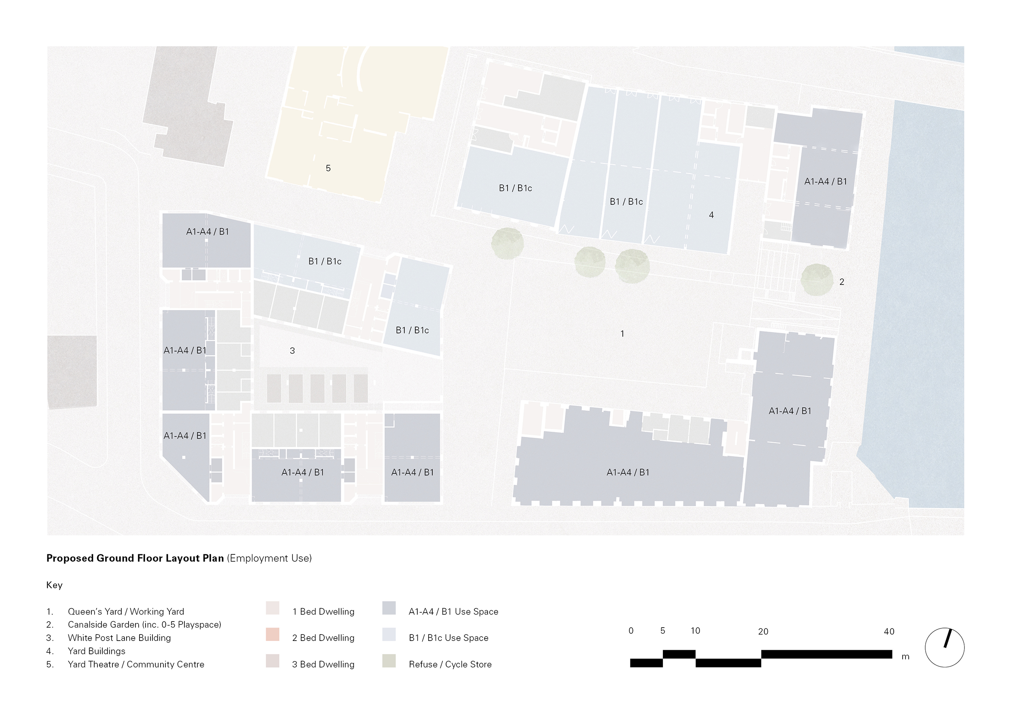
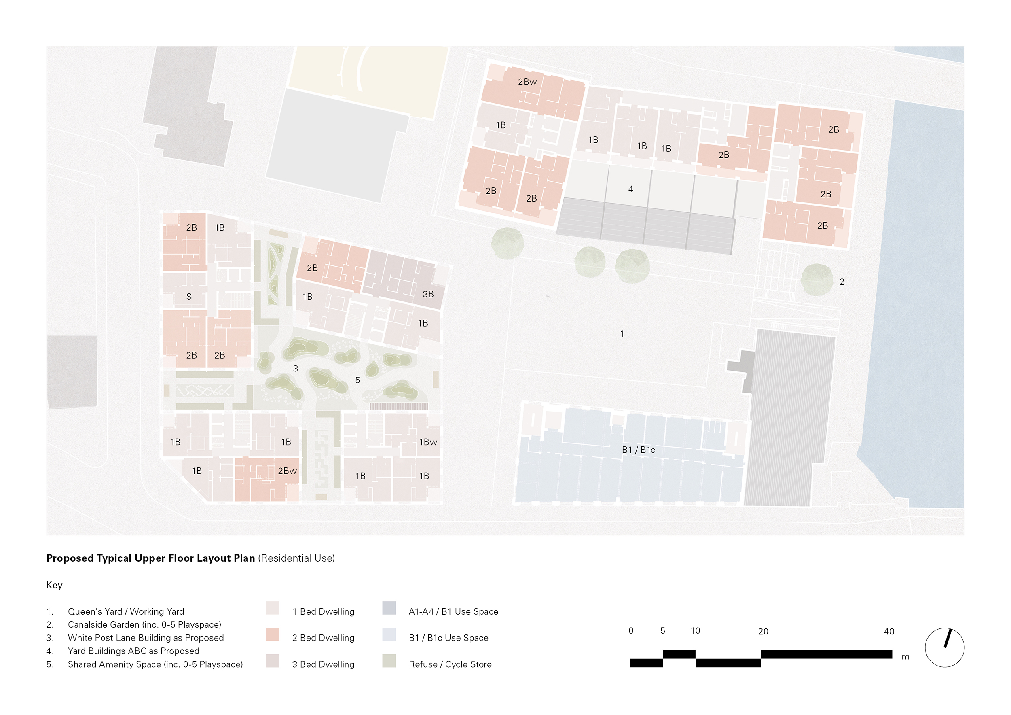
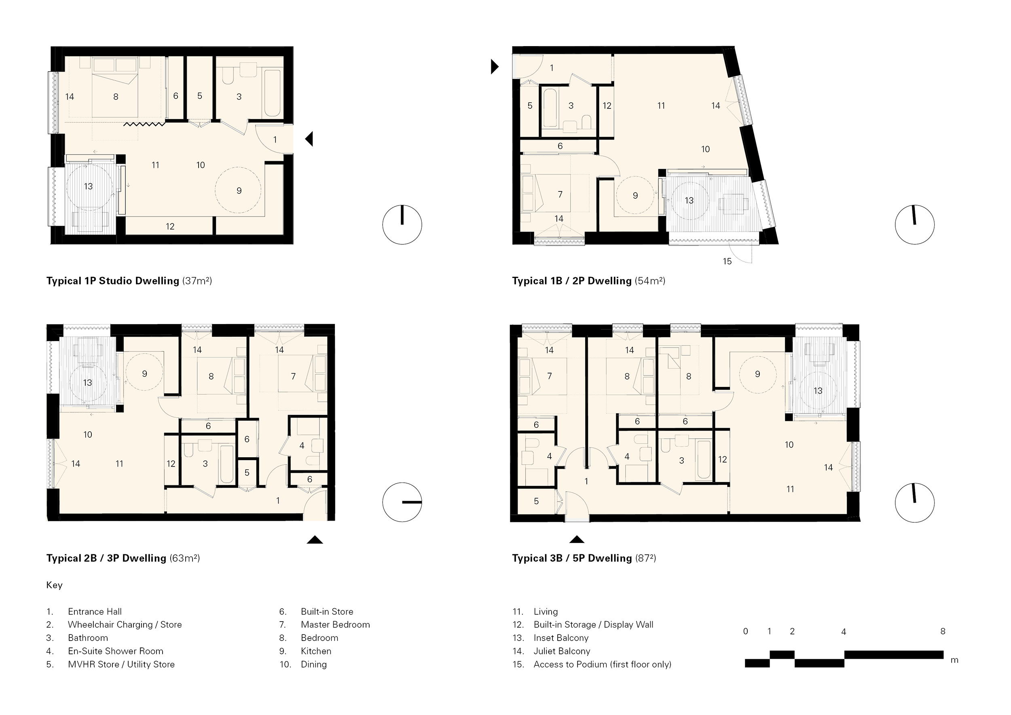
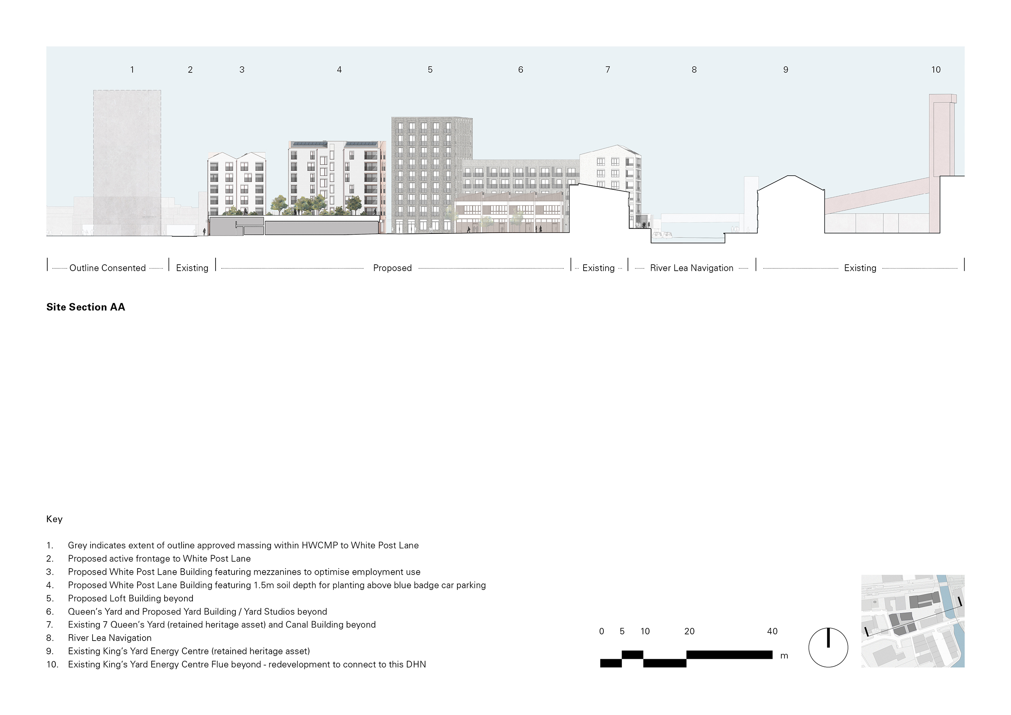
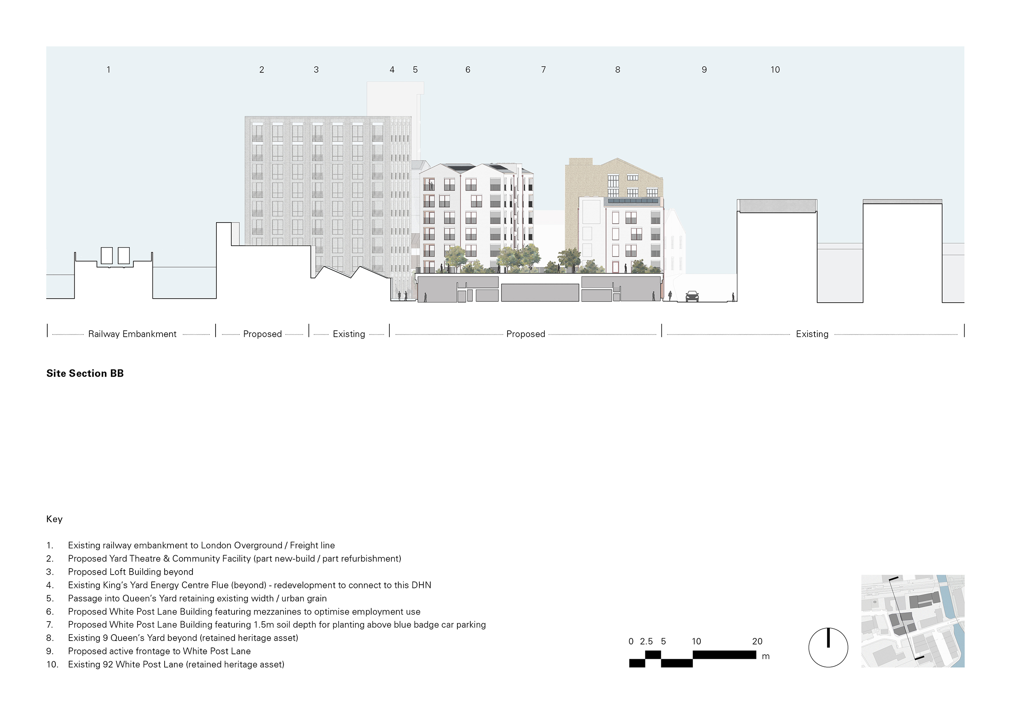
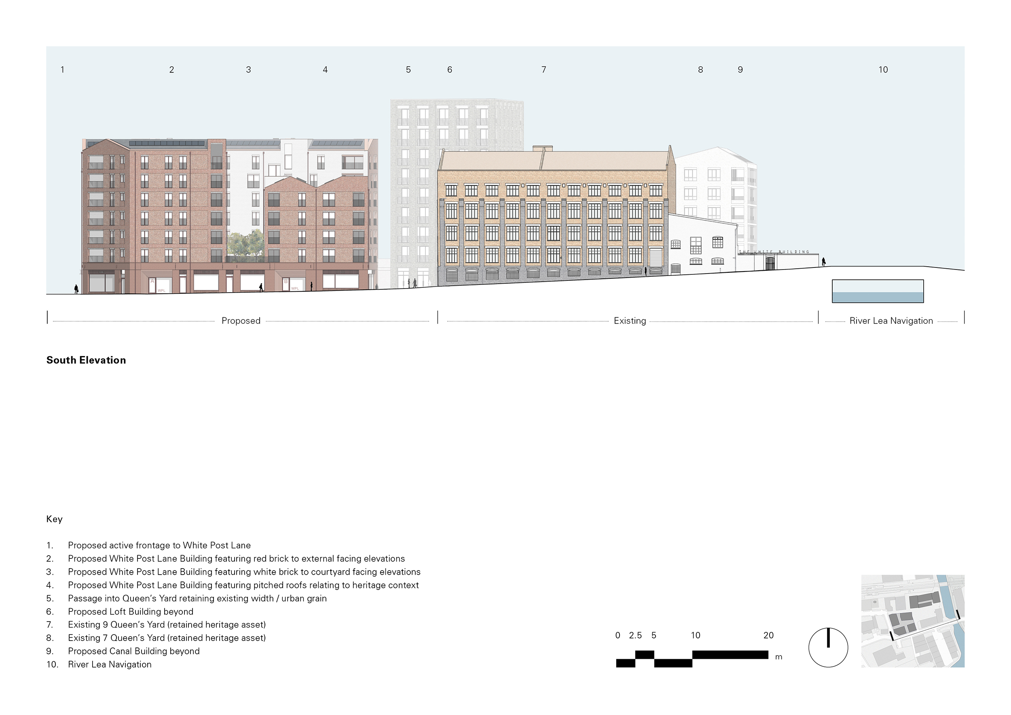
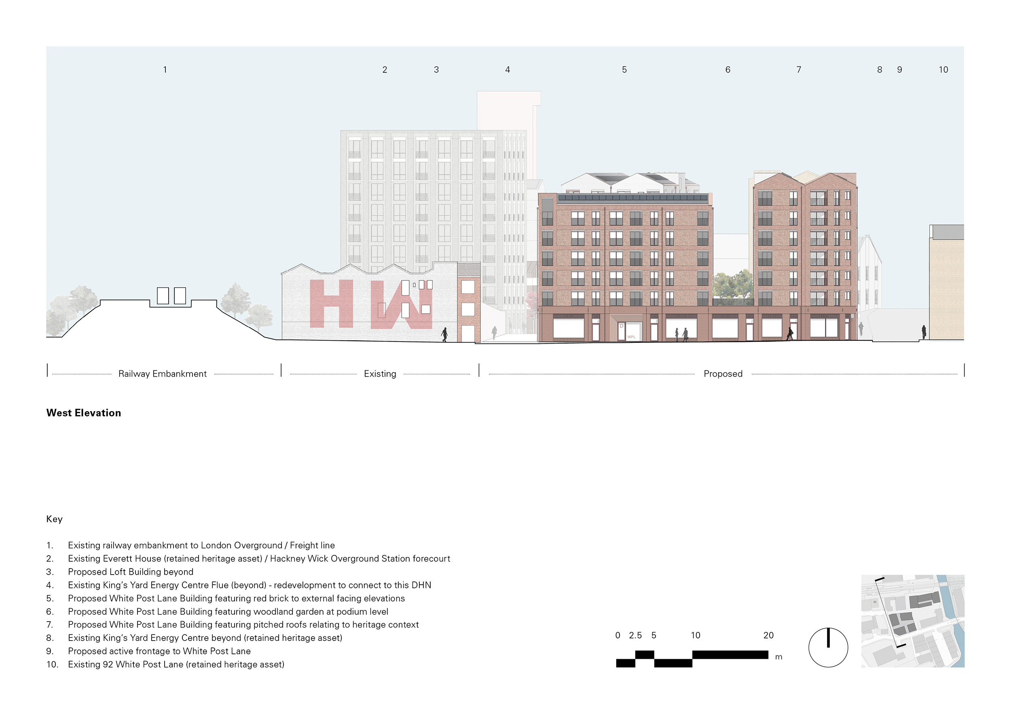
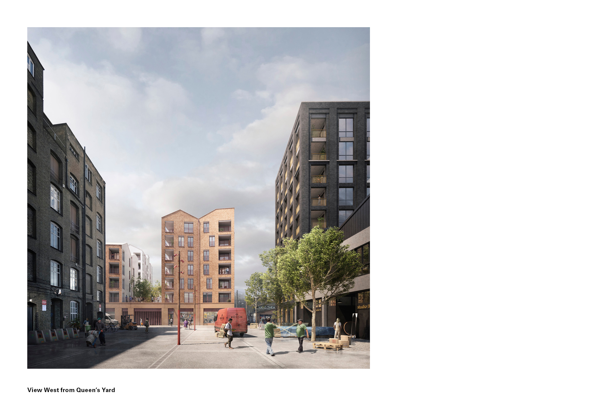
The Design Process
Queen’s Yard is a sustainable mixed-use neighbourhood within vibrant Hackney Wick. The site is bounded by a live railway line and canal and within the site itself three retained heritage buildings contribute to the area’s distinctive post-industrial character. The new development builds on the unique qualities of the site with new buildings sensitively integrated in and around retained Victorian warehouses. Existing passages and connections are reinforced with a high-quality public realm, animated by full active frontages to 4,500m² of employment uses at street level.
The development is located within the London 2012 Olympic Fringe in close proximity to Queen Elizabeth Olympic Park. It is well served by public transport, making it highly accessible and sustainable. Vehicular movements within the site are restricted to servicing and deliveries supporting the working yard. The public realm design comprises a shared surface treatment throughout in order to assist traffic calming.
All 143 homes are of Build-to-Rent tenure, with 20% affordable. A mix of dwelling types will be provided, with 85% dual / triple aspect. In addition to communal amenity spaces, each home benefits from a generous, private balcony ensuring these spaces are well connected to living areas and feel like rooms within their own right. A material language shared with the immediate context gives the buildings familiarity with their surroundings - and a sense of permanence - in keeping with the characterful historic warehouse context.
The design encourages a healthy lifestyle and neighbourliness with a maximum of five homes per floor accessed via cores which overlook and directly access shared amenity spaces, facilitating doorstep play. The scheme is set to achieve a carbon reduction saving of 67% against Part L 2013, achieved through energy-efficient passive design measures; on-site renewable technologies; and a connection to the adjacent King’s Yard Energy Centre district heating network.
Key Features
Queen’s Yard responds to the area’s wider strategic aims of introducing residential use to a commercial / light industrial neighbourhood. This will contribute towards identification of a housing zone in close proximity to Hackney Wick Overground Station providing an accessible and inherently sustainable neighbourhood centre. The mixed-use development will also provide an increase in street-level employment space and a purpose-built new theatre and community centre, securing the long-term future of the Yard Theatre on site. There are no single aspect north-facing dwellings and 85% of homes enjoy dual or triple aspect, many with balconies overlooking the canal or yard.
 Scheme PDF Download
Scheme PDF Download

























