Queen’s Quarter
Number/street name:
Park Lane
Address line 2:
City:
Croydon
Postcode:
CR9 3JR
Architect:
Allford Hall Monaghan Morris
Architect contact number:
2072515261
Developer:
Hub Residential.
Planning Authority:
Croydon Council
Planning consultant:
Gerald Eve
Planning Reference:
17/01046/FUL
Date of Completion:
08/2025
Schedule of Accommodation:
196 x 1 bed 3 person flats ; 52 x 2 bed 3 person flats ; 196 x 2 bed 4 person flats ; 69 x 3 bed 5 person flats
Tenure Mix:
49% private ; 51% affordable housing by unit
Total number of homes:
Site size (hectares):
1.77 (including Queen's Gardens public area)
Net Density (homes per hectare):
290
Size of principal unit (sq m):
Smallest Unit (sq m):
50
Largest unit (sq m):
86
No of parking spaces:
20 Accessible parking spaces
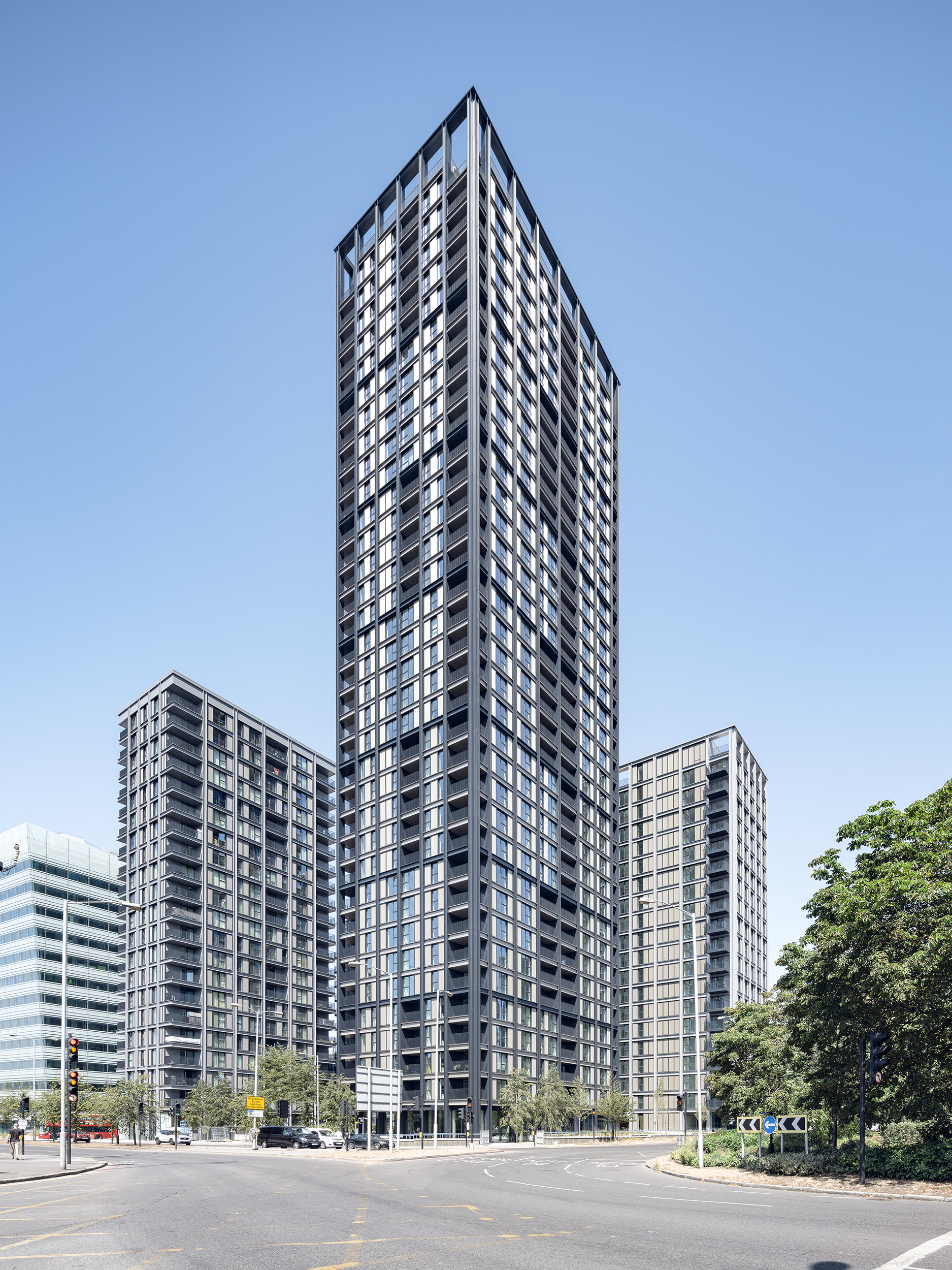
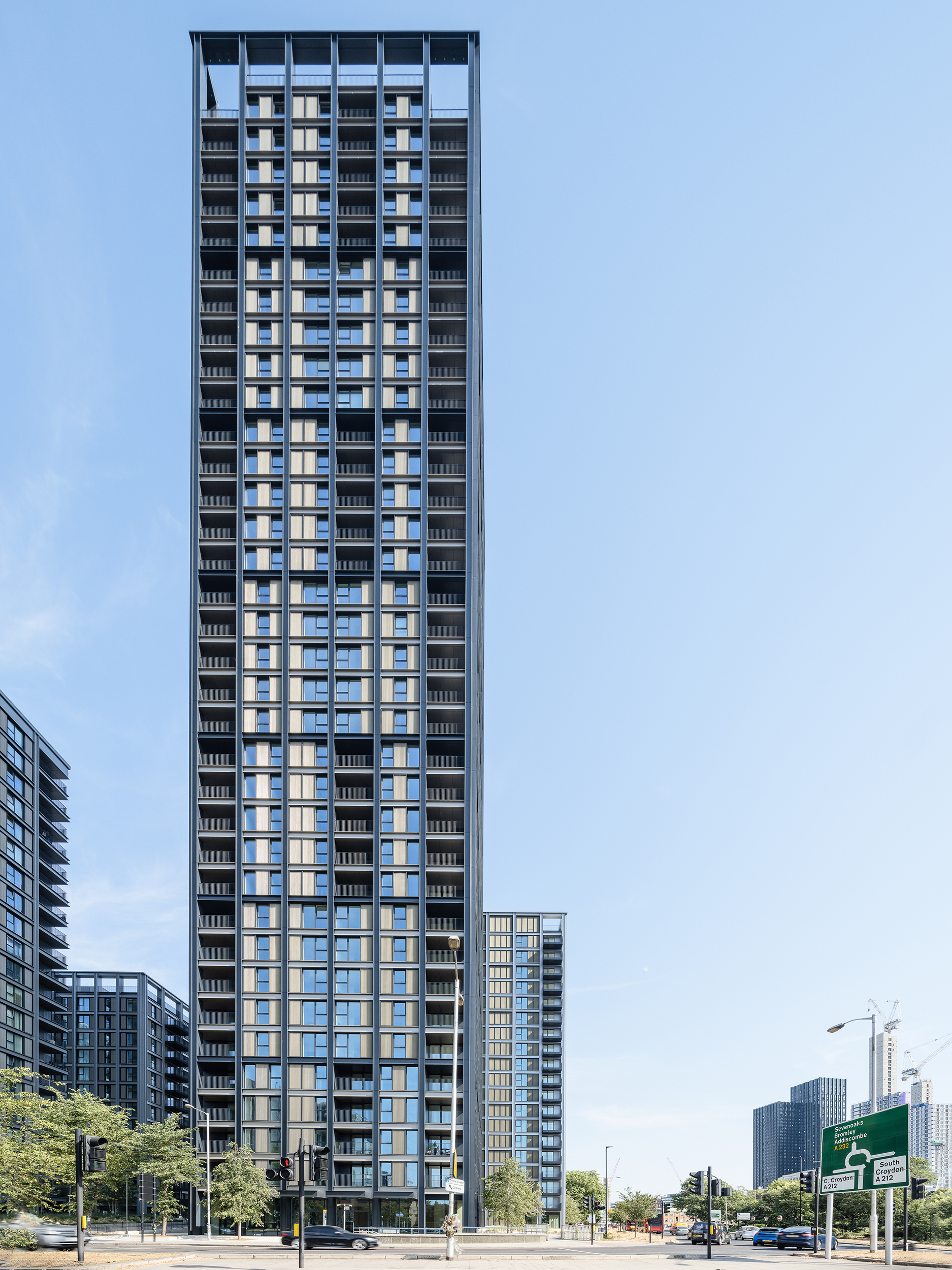
Planning History
A full Planning Application for the erection of four buildings with flexible commercial space at ground floor level, new basement areas and landscaping (including re-landscaping of The Queen’s Gardens) was submitted in February 2017. Queen’s Quarter was developed through close liaison and participation with client stakeholders and the local community. Over 1,000 people took part in the consultation and engagement with over 800 people taking part in individual interviews and 227 taking part in 82 group discussions.
The scheme went to Planning Committee in May 2017, at which the Croydon Planning Committee members voted unanimously for approval.
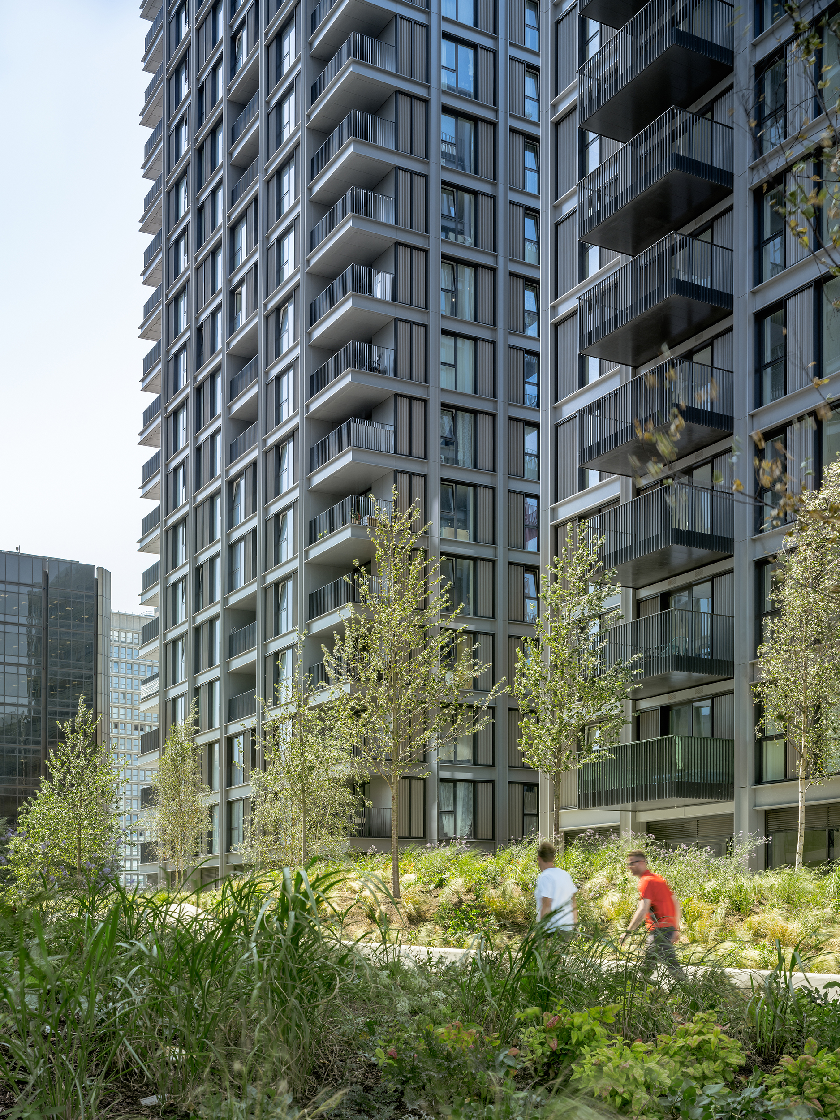
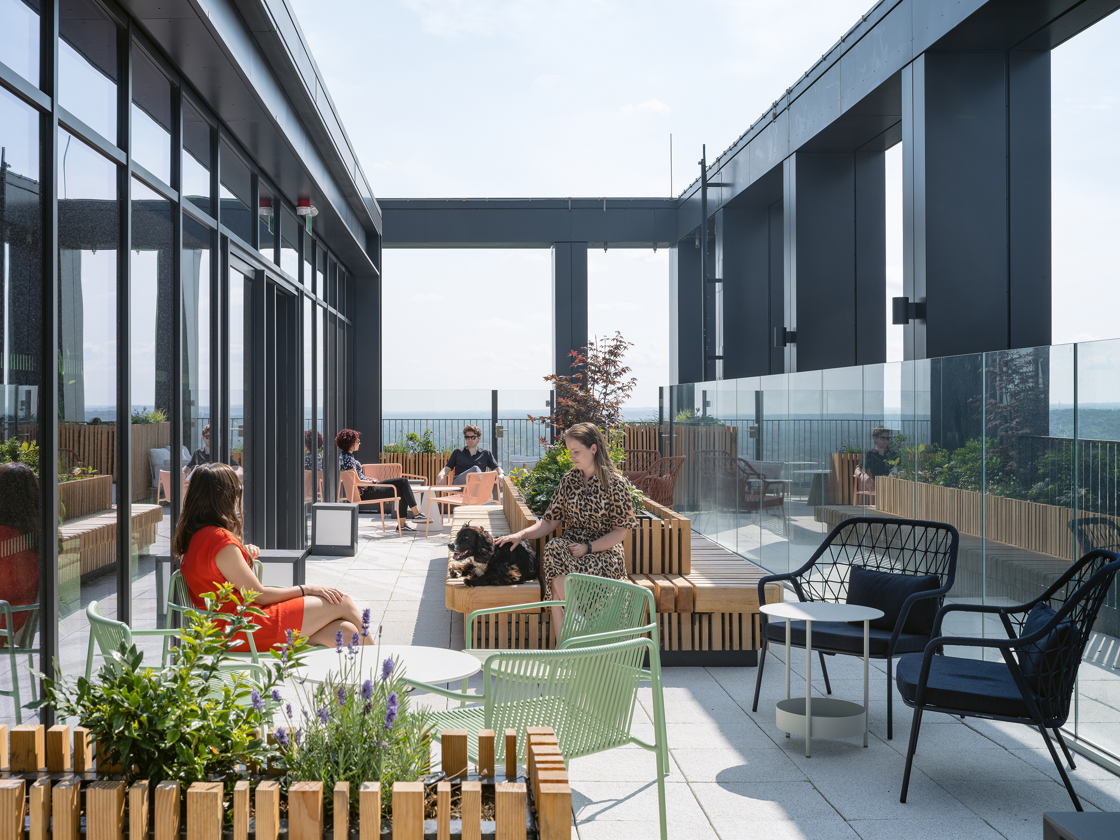
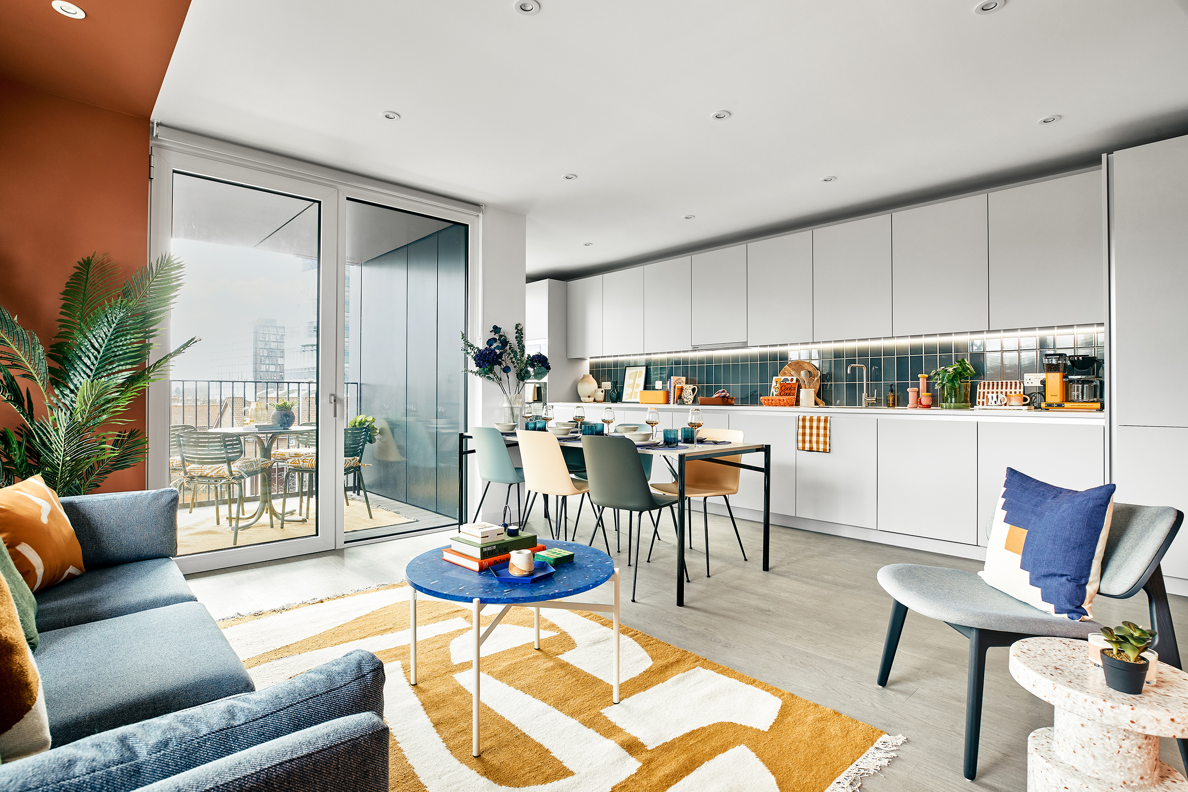
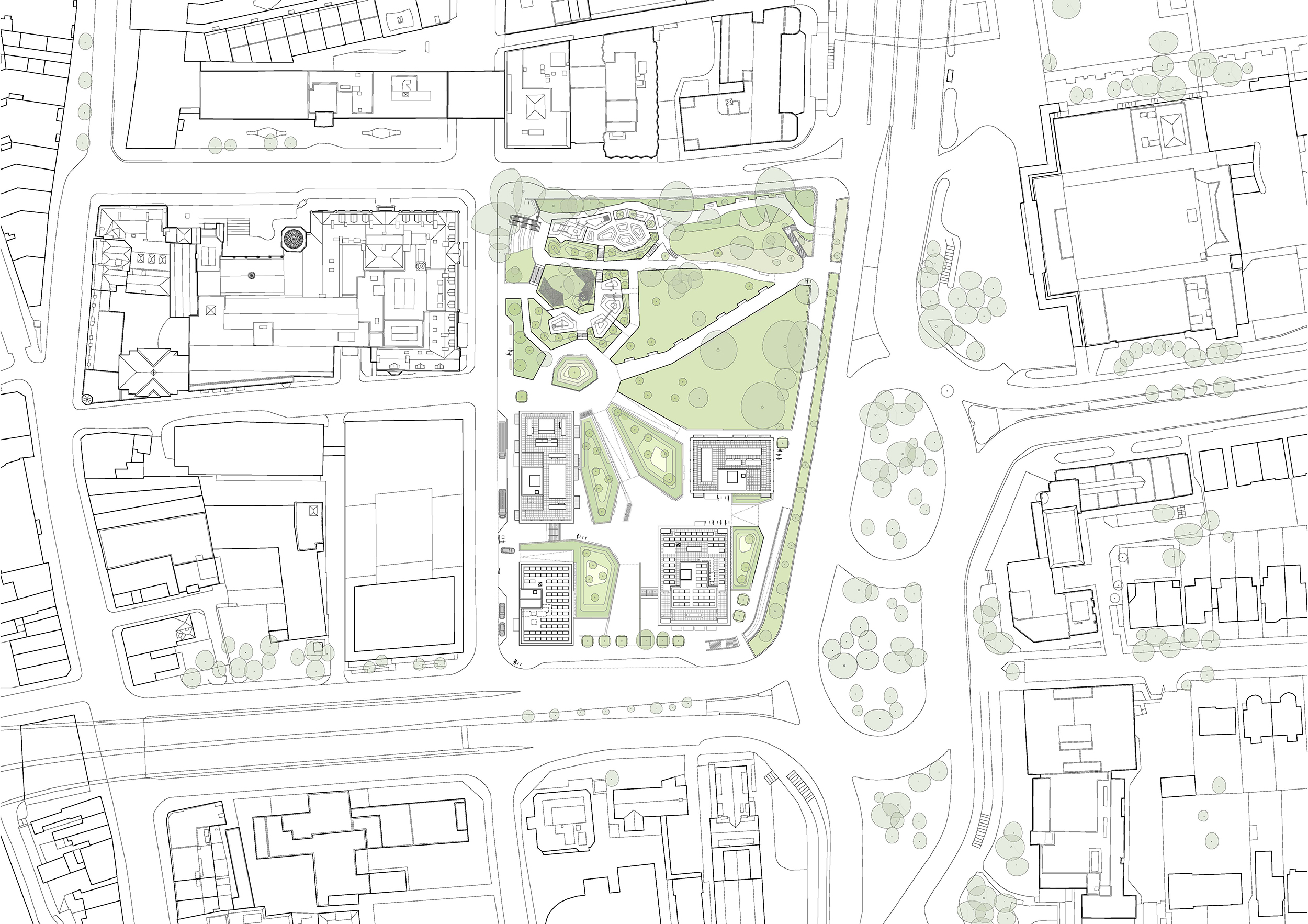
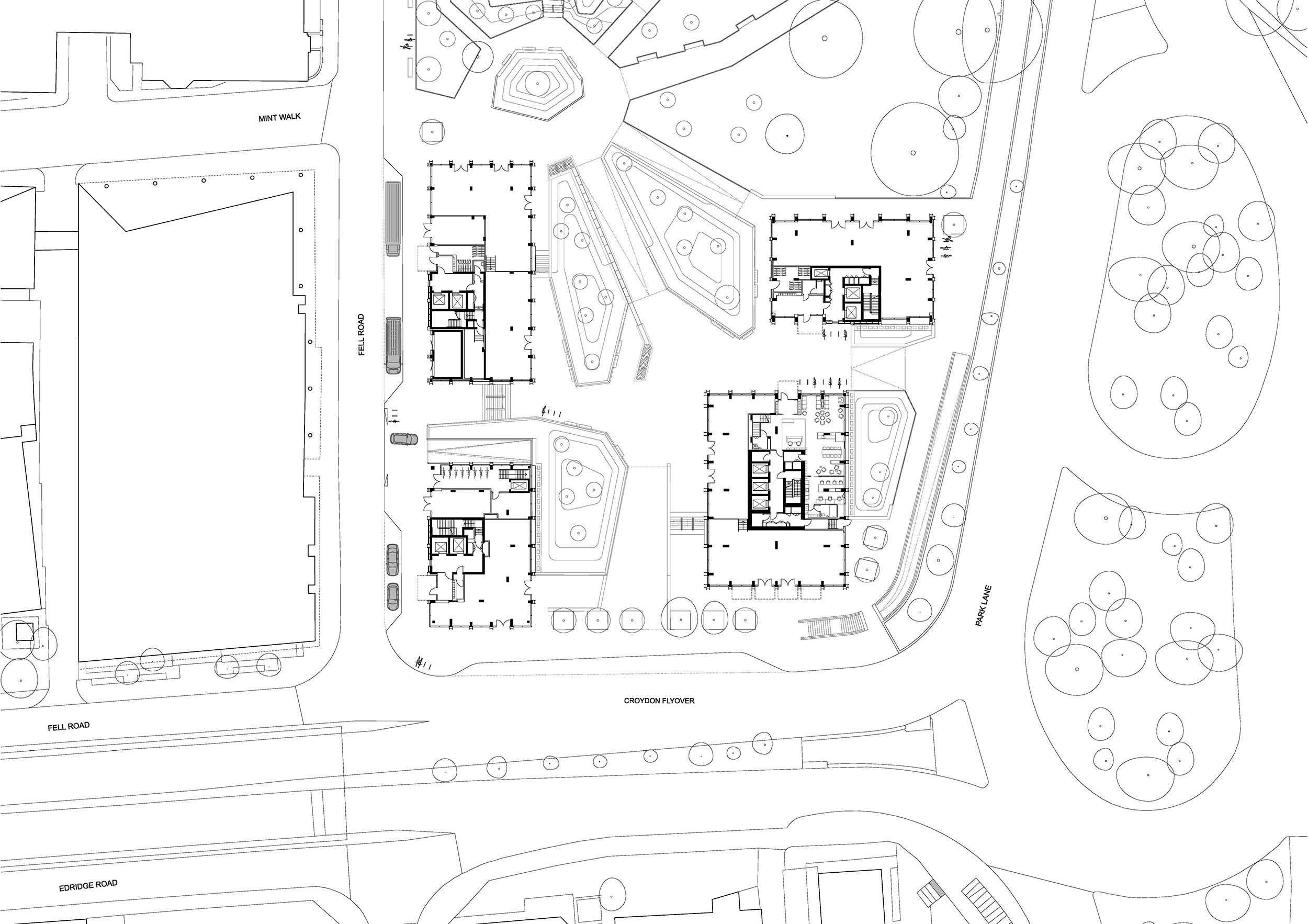
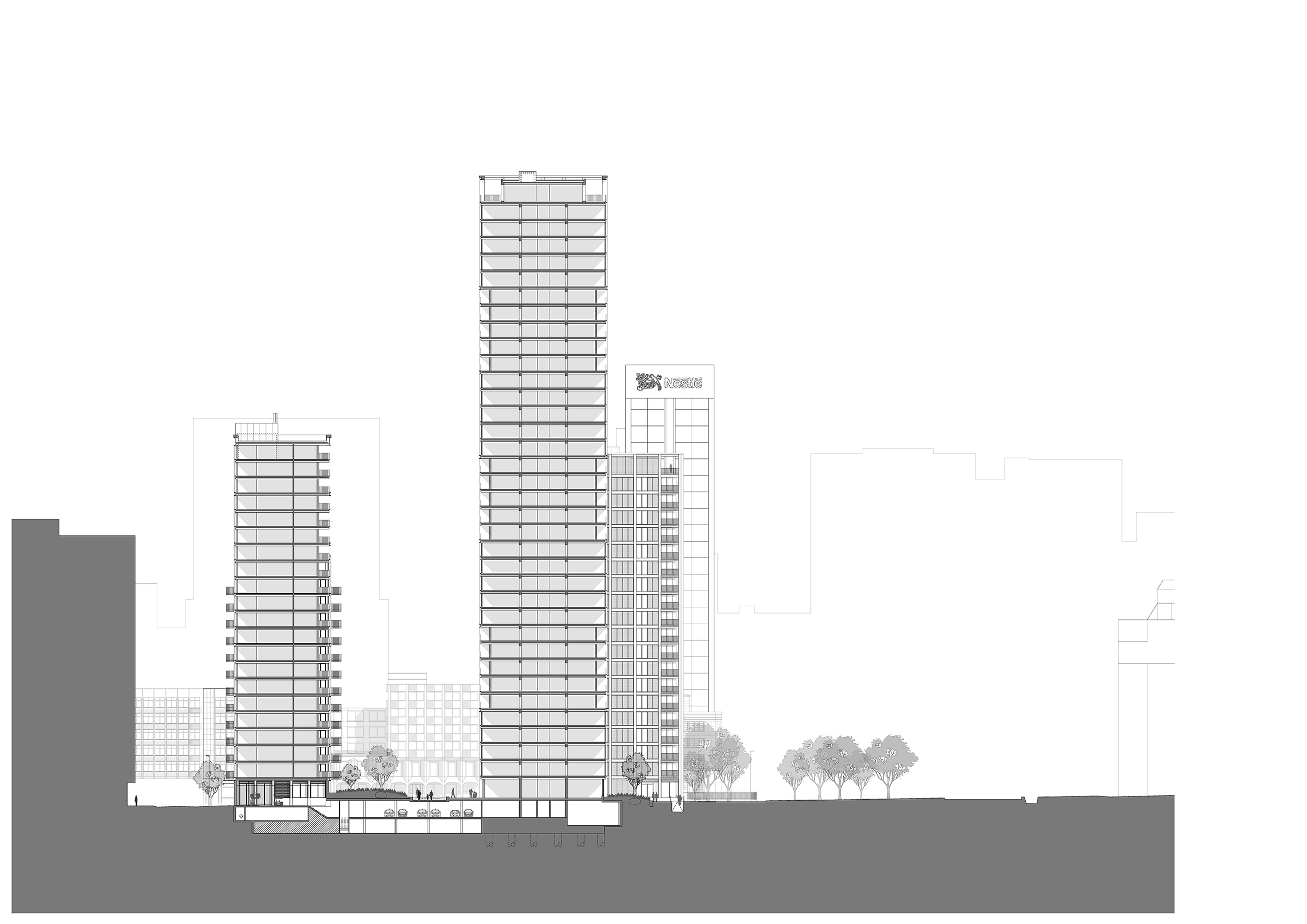
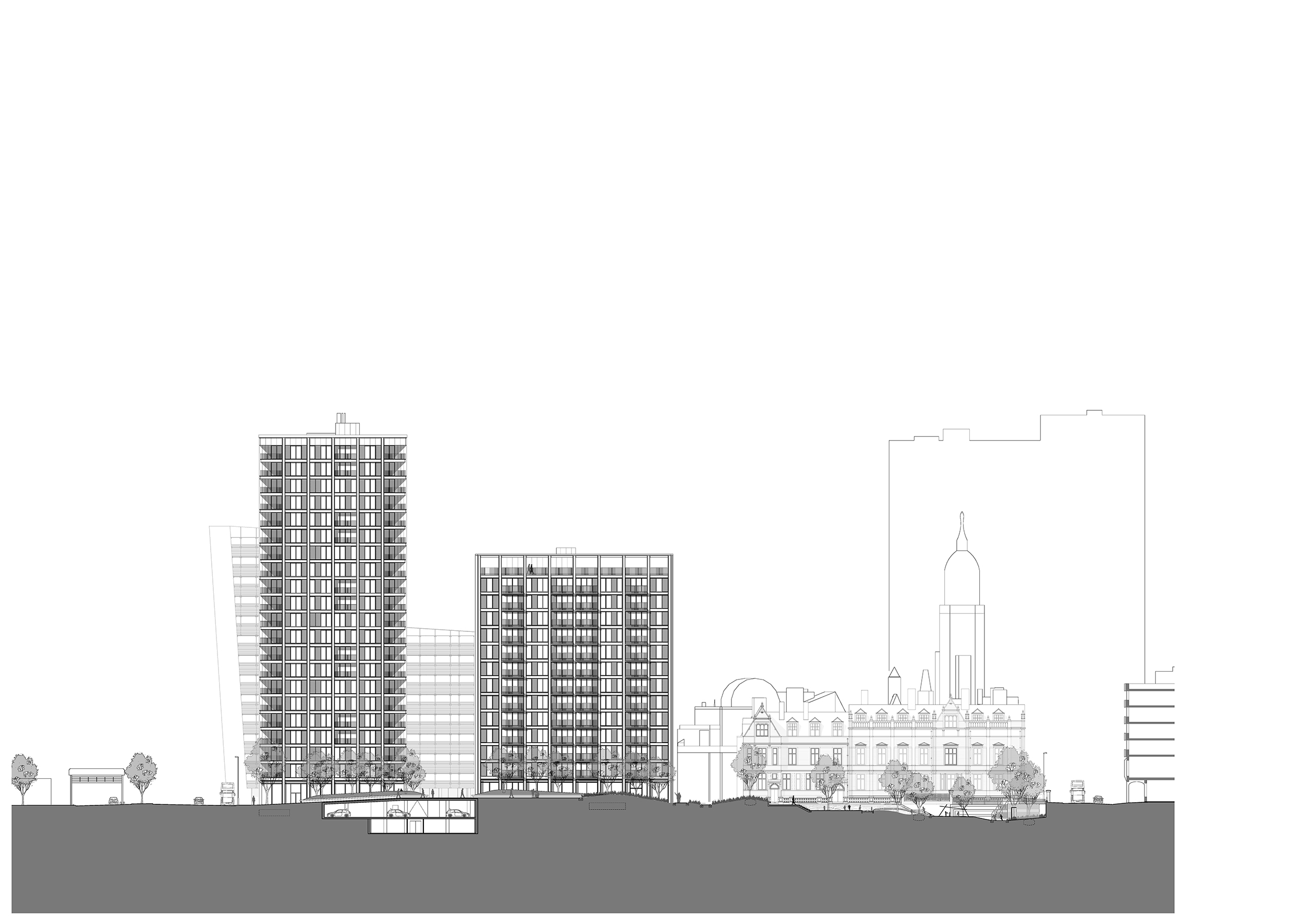
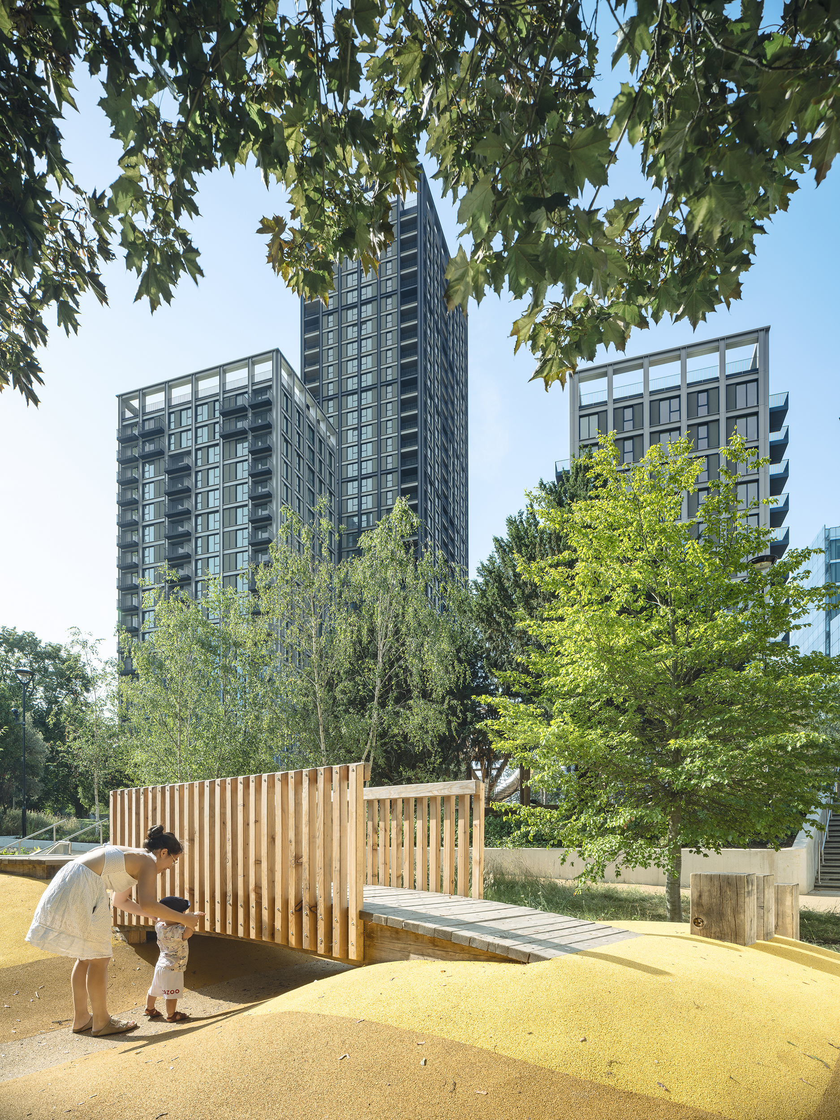
The Design Process
Located on the former Taberner House site in Central Croydon, Queen’s Quarter comprises four blocks of 35, 21, 19 and 13 storeys, providing 513 one-, two- and three-bedroom apartments, arranged around a publicly accessible garden. The development also includes enhancements to The Queen’s Gardens, a community-designed public park by landscape architects Grant Associates.
The starting point for the masterplan strategy for Queen’s Quarter and The Queen’s Gardens was to treat the site as a whole, and to integrate a consistent ground plane and unified language across the site. The buildings respond to the immediate context by increasing the open space at the base of the buildings, introducing more slender blocks which form a composition with each other and provide a strong stepped massing. The new buildings are carefully positioned to sit within the landscape, allowing it to flow around their base, creating new routes and maximising sunlight to the park. The tallest building creates a marker for the site within the wider context.
All buildings have a maximum of eight apartments per core, with all apartments having access to a private balcony. Within three of the blocks communal roof gardens are also provided. Most apartments are dual aspect with many having views directly on The Queen’s Gardens and the newly created public open spaces between the four blocks.
Queen's Quarter is a coherent collection of buildings and consistent language of form and articulation, with subtle variations of emphasis between the individual blocks. A rigorous approach to fenestration and articulation created a common language across the blocks, each employing a four-storey high ‘frame’ to create appropriate order and verticality whilst also creating a striking and distinctive external appearance. The infill of each ‘frame’ varies in response to the internal layouts views and need for external amenity space for each block, introducing variety.
Key Features
There are a number of key principles which reinforce the success of the development:
• Delivery of high-quality homes at a scale and density appropriate to the town centre.
• Creation of a building that acts as a marker for the site in the wider context.
• Design of a collection of buildings with a shared architectural character grouped within a park setting.
• Development of an architectural language that responds to the wider context.
• Enhancing and increasing the external public realm while improving connections to the surrounding area.
 Scheme PDF Download
Scheme PDF Download









