Quebec Park
Number/street name:
Challenger Place
Address line 2:
City:
Bordon
Postcode:
GU35 0FP
Architect:
ArchitecturePLB
Architect contact number:
Developer:
Radian Group.
Planning Authority:
East Hampshire District Council
Planning Reference:
28353/004
Date of Completion:
Schedule of Accommodation:
8 x 1 bed apartment, 19 x 2 bed apartment, 20 x 2 bed house, 40 x 3 bed house, 13 x 4 bed house
Tenure Mix:
Mixed tenure
Total number of homes:
Site size (hectares):
3.26
Net Density (homes per hectare):
28.3
Size of principal unit (sq m):
85.5
Smallest Unit (sq m):
50
Largest unit (sq m):
122
No of parking spaces:
185
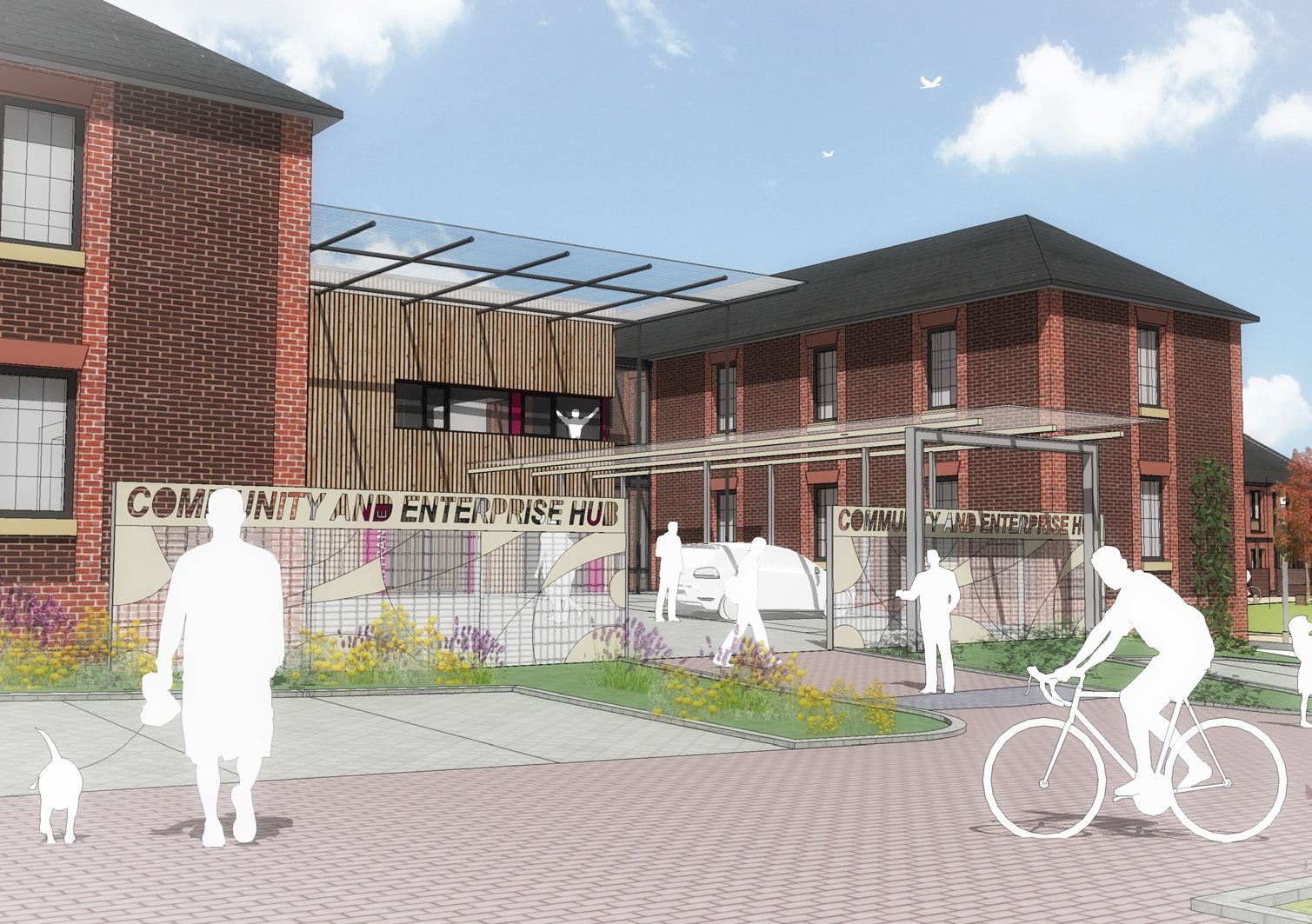
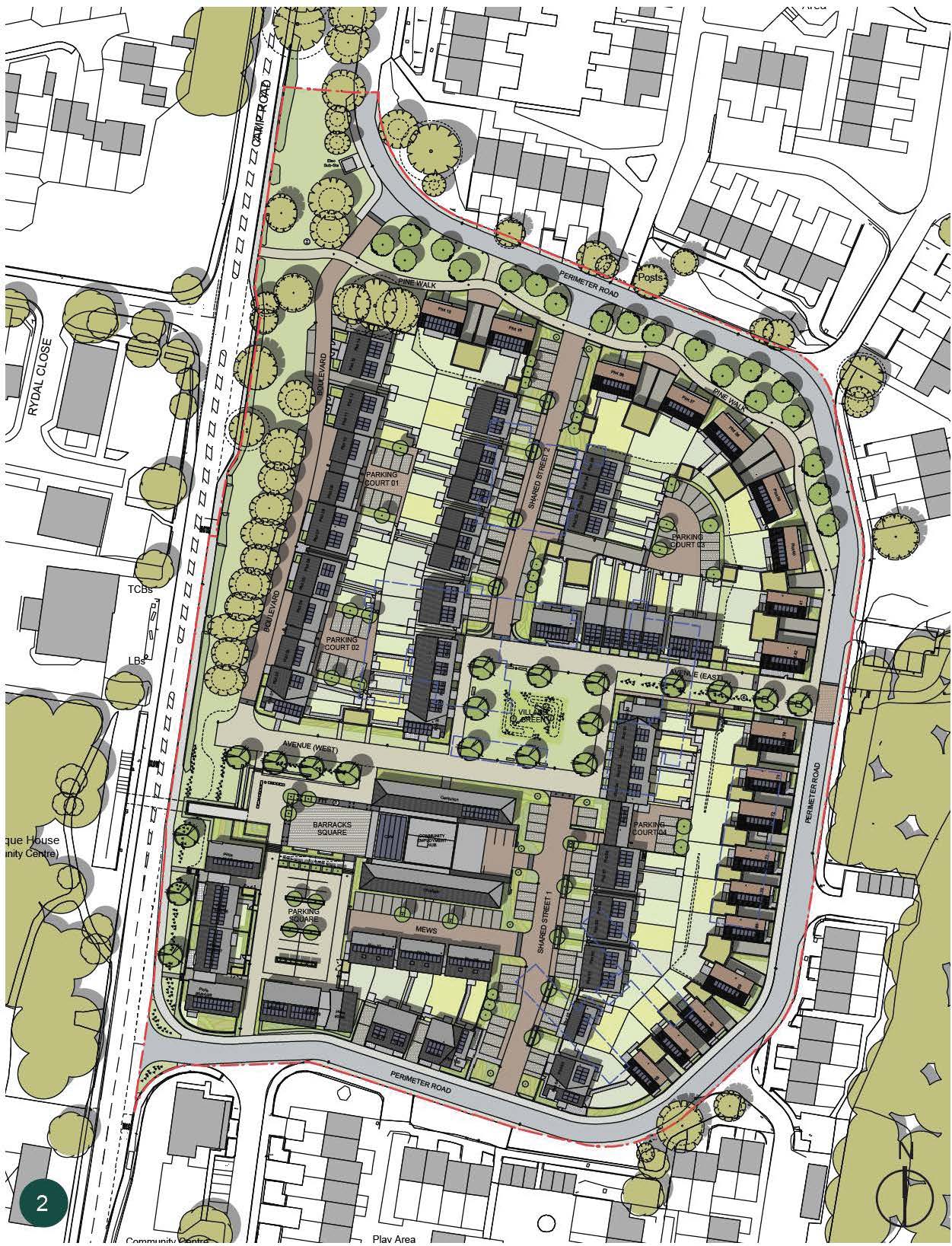
Planning History
Whitehill and Bordon developed their Green Town Vision in 2005, following a MoD review of 2003 that opened up 230 hectares of brownfield land for redevelopment. The plan was awarded 'Eco-Town' status in 2009 and a masterplan developed as a strategic framework for 5000 homes and new employment opportunities. Development principles for the Quebec Park site were agreed with LA Planners in
2012. The site was bought in 2013 by HCA who led a design bid process which selected Radian and ALB to develop their proposals for a full planning application which received approval in 2014.
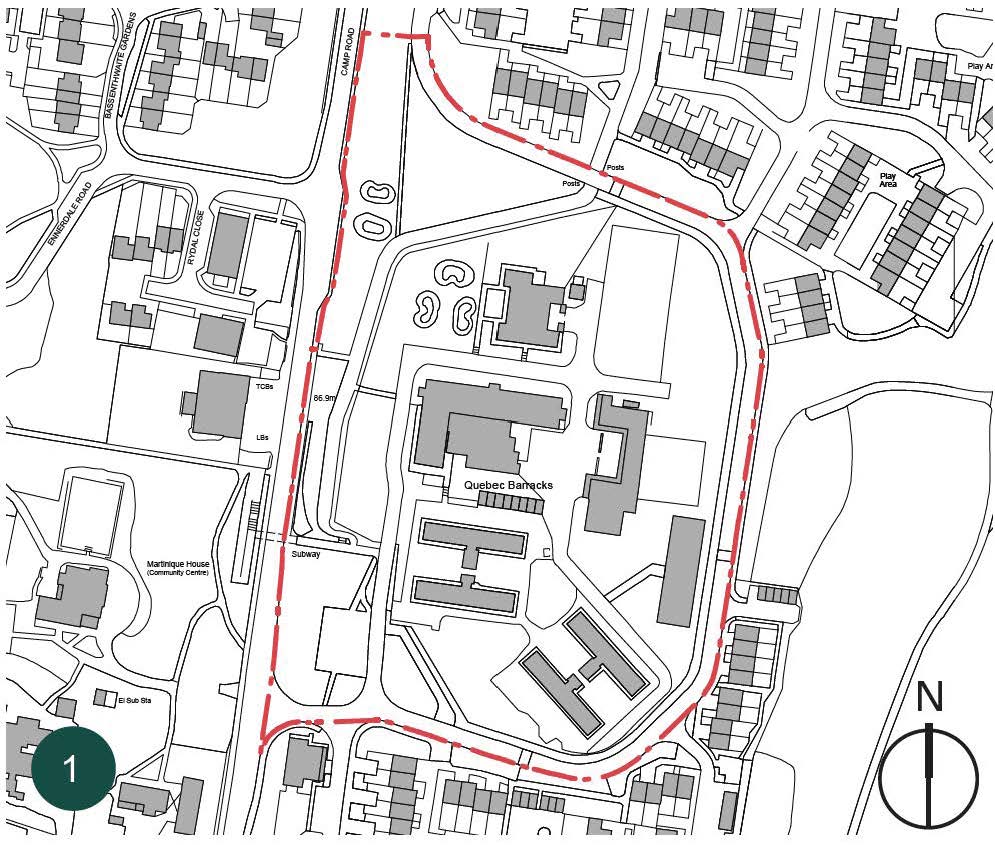
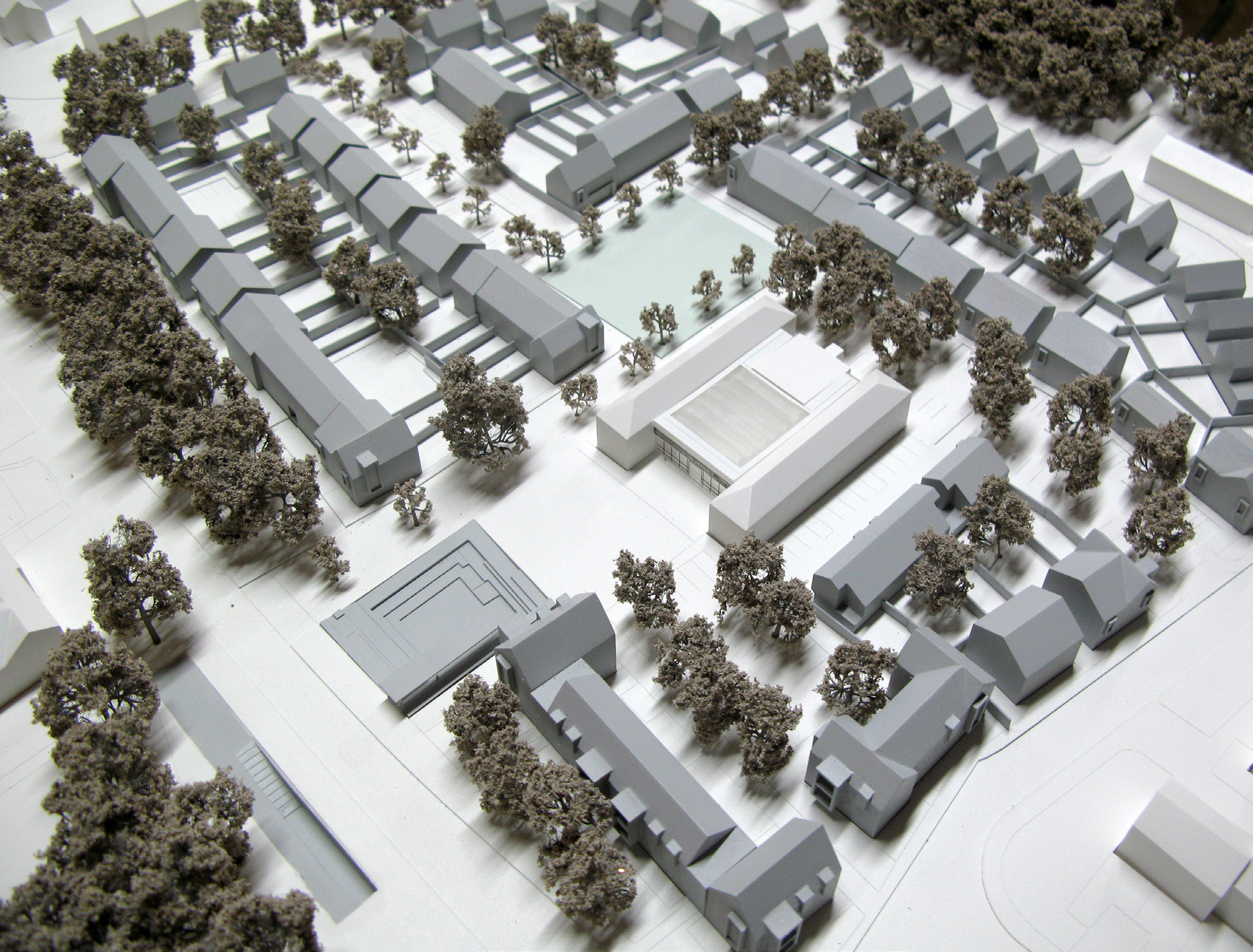
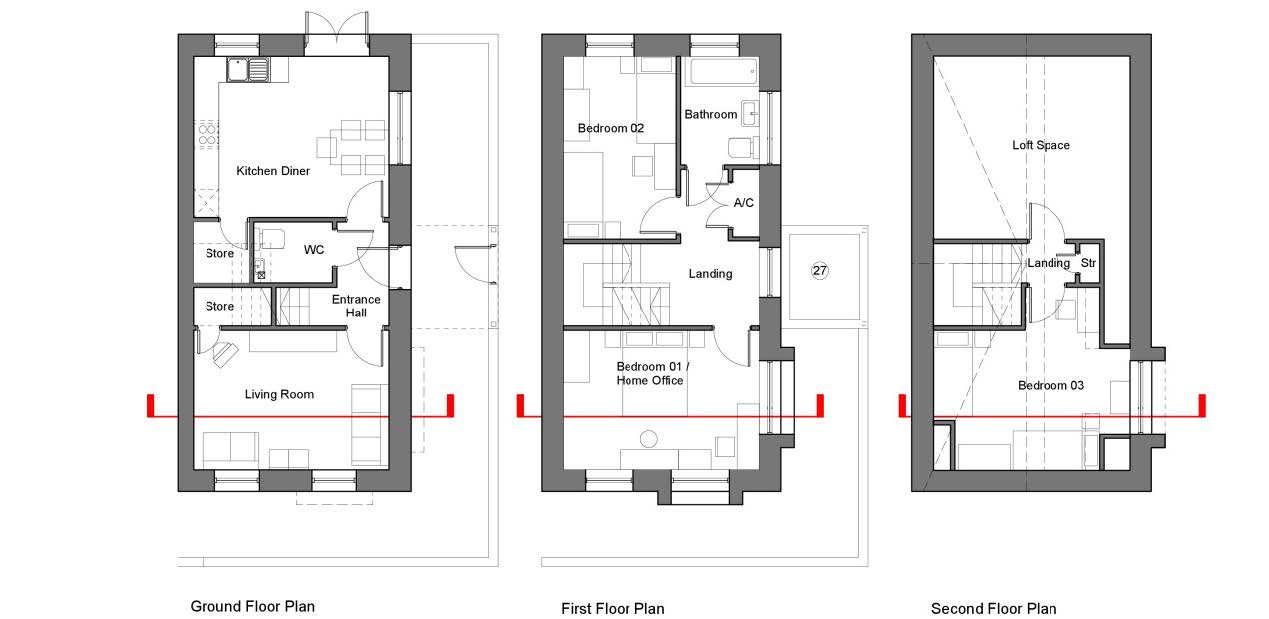
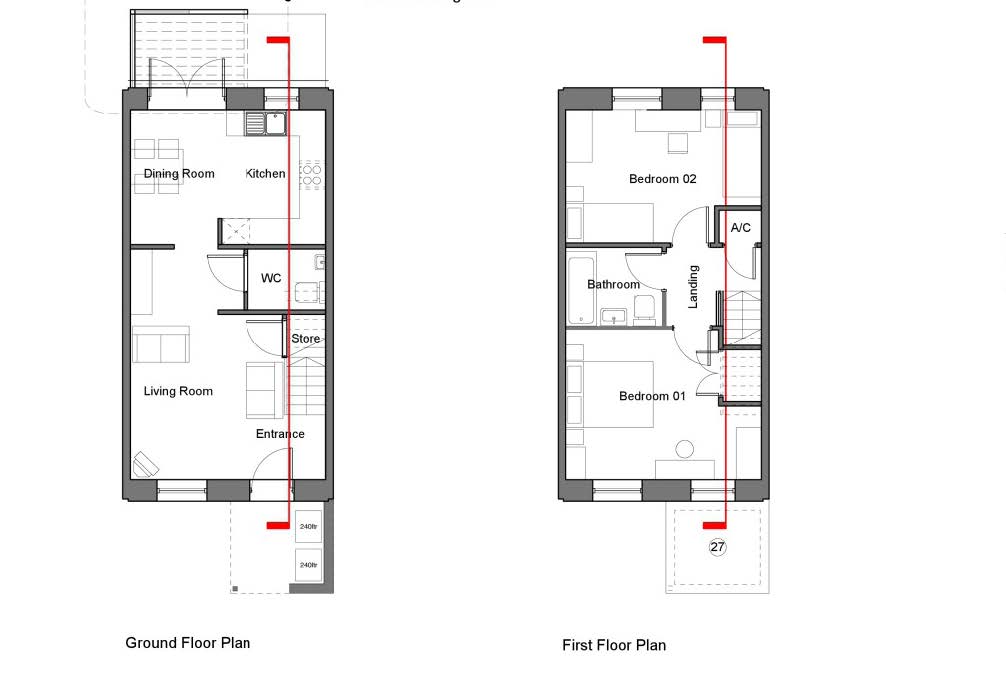


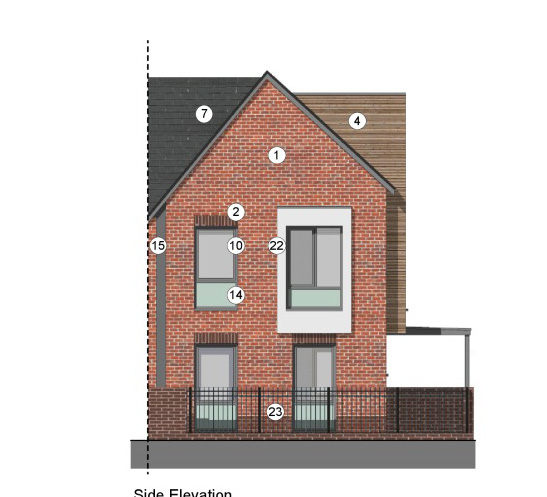
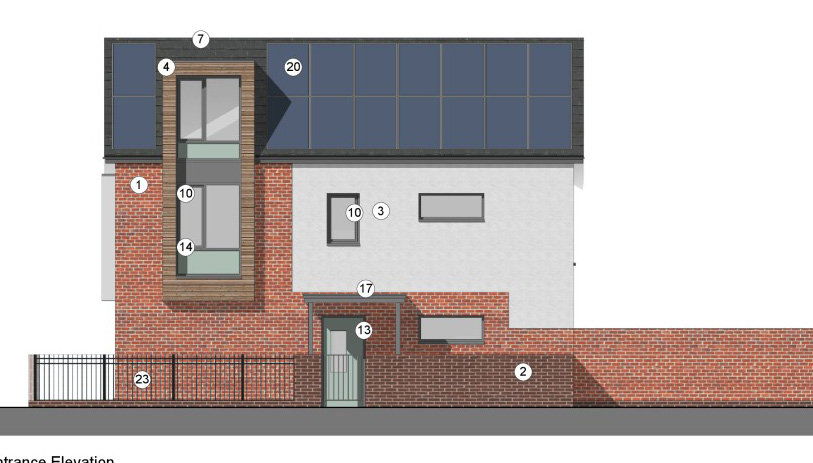

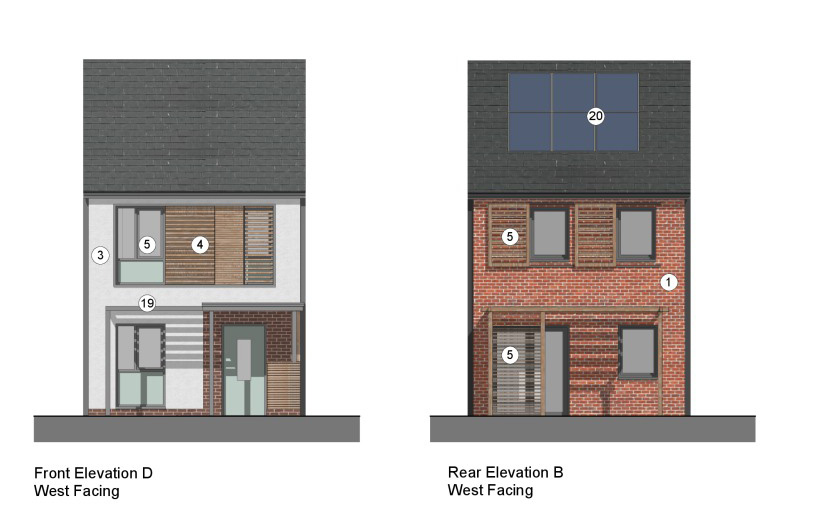
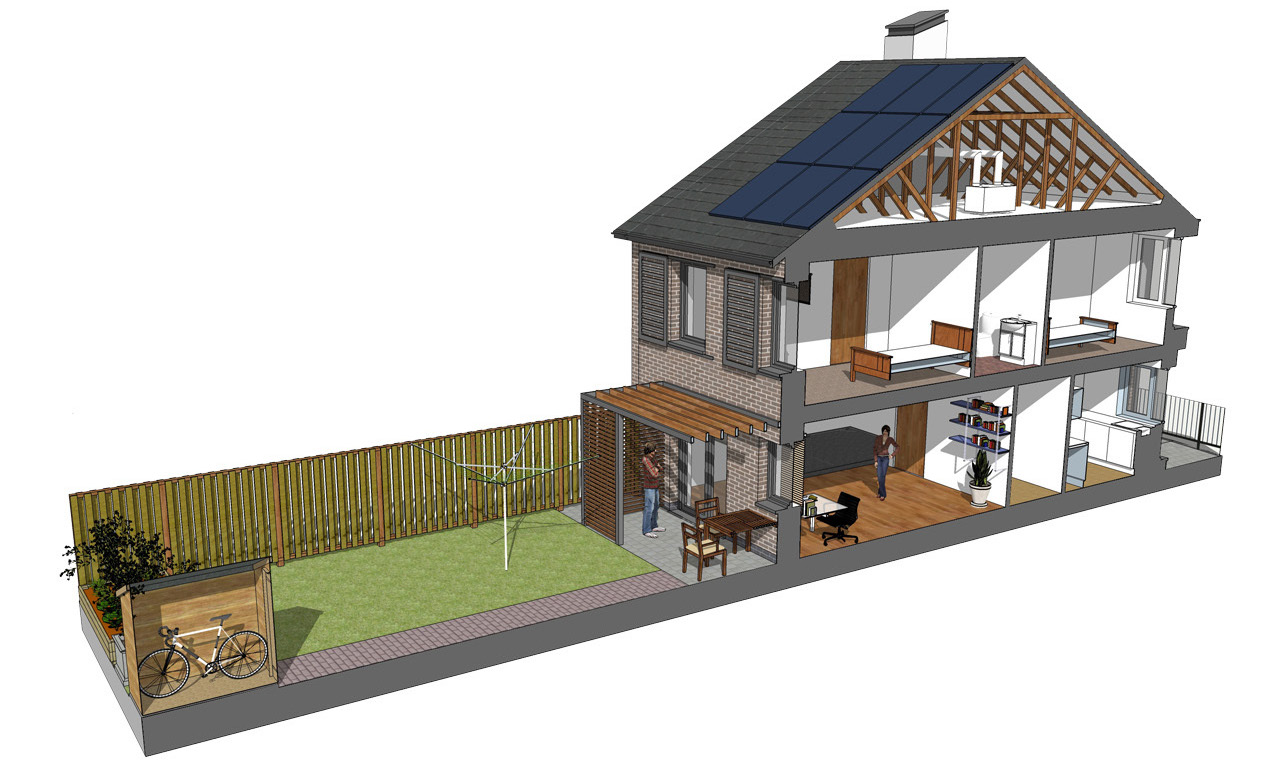

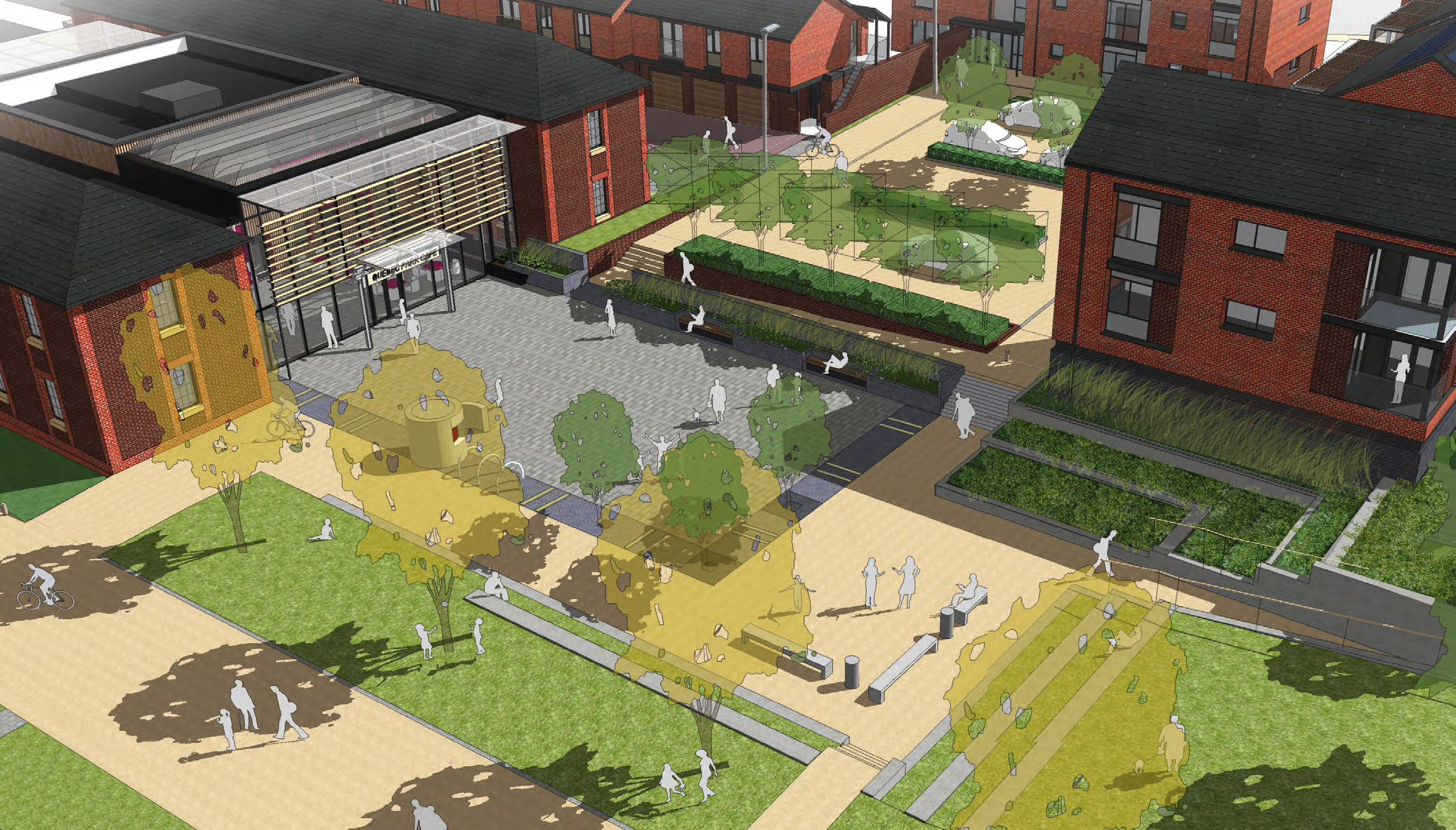
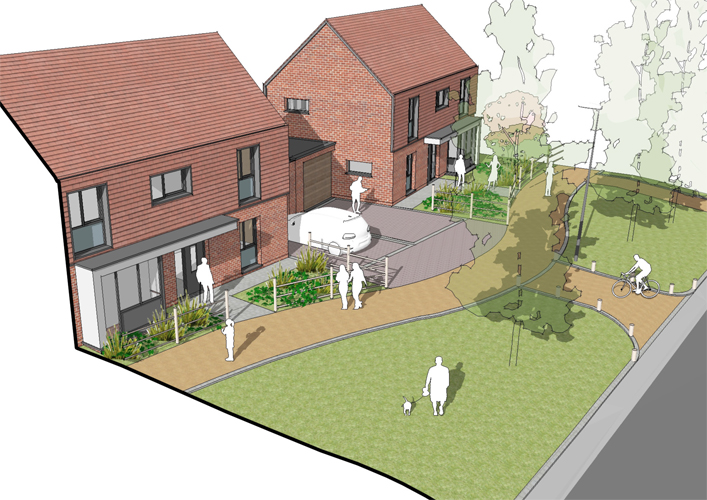

The Design Process
The houses have been carefully designed to achieve a high level of sustainability whist also being marketable in this challenging location. All homes are provided with the requisite EHDC parking quota, which has been integrated with the public realm to reduce its impact and give a choice of parking options, both in curtilage, and in small courts. A key component of the proposal is to convert the former Chieftain and Centurion Barrack buildings into a community employment hub to create 50 new jobs. The converted buildings will be connected by a new glazed atrium, housing a cafe and meeting spaces, and will open out onto 'Barracks Square' a formal open space fronting the A325 Camp Road. This new square will form the heart of the development announcing the scheme as a new landmark in the town. The new homes are to be built to a combination of Code Levels 4 and 5, with all meeting the emerging Zero Carbon Hub standards Princiball adopting a fabric first approach, in order to meet the Carbon Compliance standards of the ZCH, a step was taken back from a fully airtight construction to allow for natural ventilation. Allowable Solutions are being used to upgrade the Community Hub with additional PV, and improve other local Radian housing stock. An off-site fabricated timber frame with high levels of insulation and triple glazed windows will ensure a robust fabric, while solar shading shutters and pergolas on west facing facades will prevent summer overheating. The homes also incorporate an outside 'room' formed by an oversized entrance canopy with brown roof, to enclose bin stores and meter boxes. The scheme is to be subject to on going post occupancy evaluation, with thermographic studies and reviews of energy consumption being carried carried out on an seasonal basis.
 Scheme PDF Download
Scheme PDF Download













