Quad
Number/street name:
Harradine Street
Address line 2:
Trumpington
City:
Cambridge
Postcode:
CB2 9ER
Architect:
Pollard Thomas Edwards
Architect contact number:
Developer:
Hill & Cambridge City Council.
Contractor:
Hill
Planning Authority:
Cambridge City Council,
Planning Reference:
07/0620/OUT
Date of Completion:
Schedule of Accommodation:
17 x 1 bed apartment, 74 x 2 bed apartment, 36 x 3 bed apartment, 42 x 2 bed duplex, 36 x 3 bed duplex, 5 x 3 bed house, 16 x 4 bed house
Tenure Mix:
Mixed tenure
Total number of homes:
Site size (hectares):
2.7
Net Density (homes per hectare):
77
Size of principal unit (sq m):
83
Smallest Unit (sq m):
50
Largest unit (sq m):
150
No of parking spaces:
200
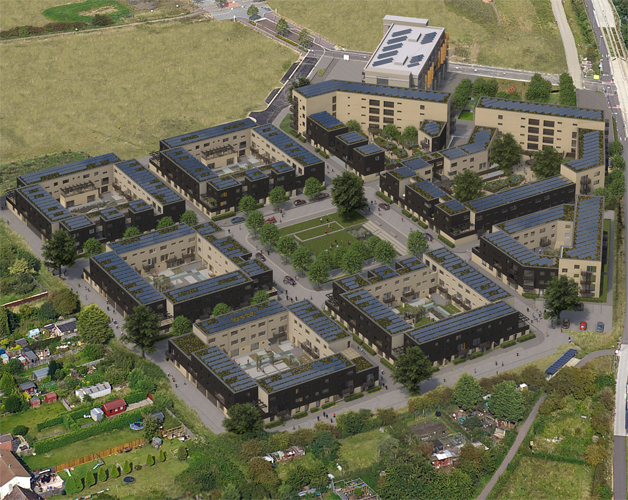
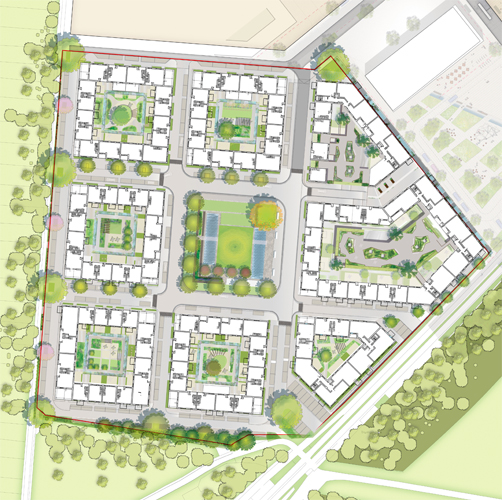
Planning History
Clay Farm forms part of the Southern Fringe expansion of Cambridge. Outline planning permission for the wider site (for 2,300 homes, schools, community and health centre, sports facility and public open space) was granted in August 2010.
In December 2012, Cambridge City Council set up a competition to seek a development partner for their land at Parcel 21, at the heart of Clay Farm, adjacent Hobson's Square. Hill and their team were selected in April 2013. A reserved matters planning application for the detailed design of Quad was submitted in July 2014 and permission was granted in November 2014.
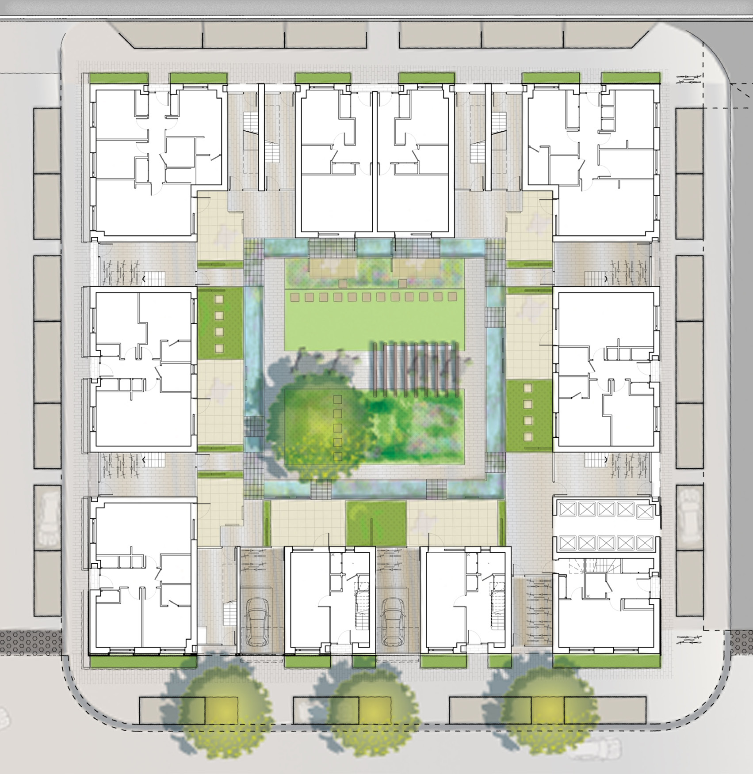
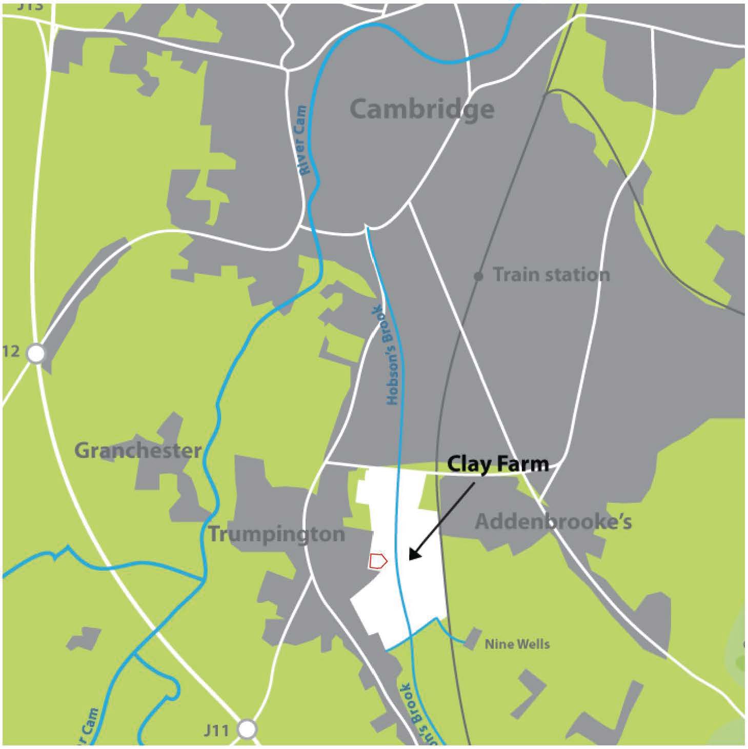
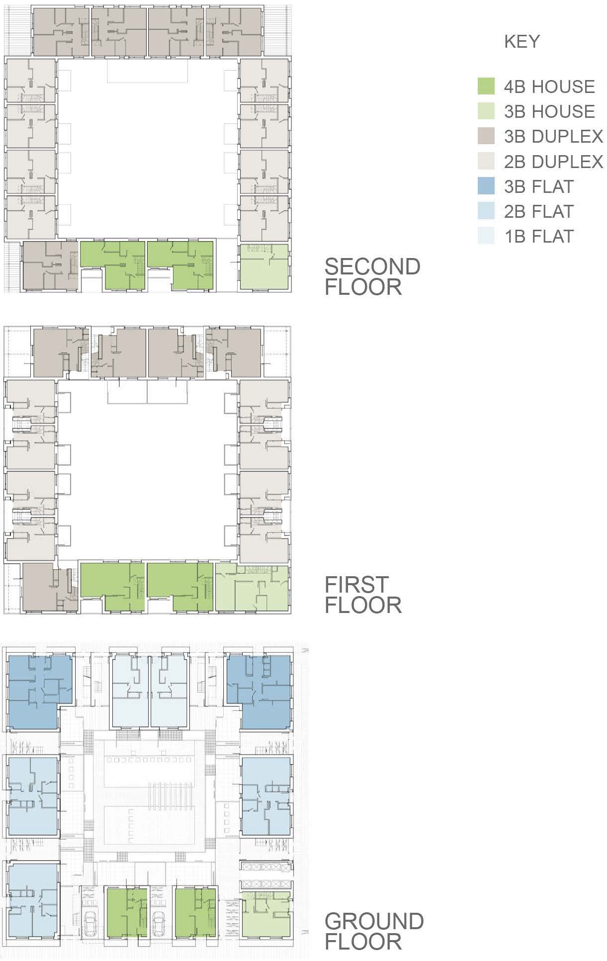



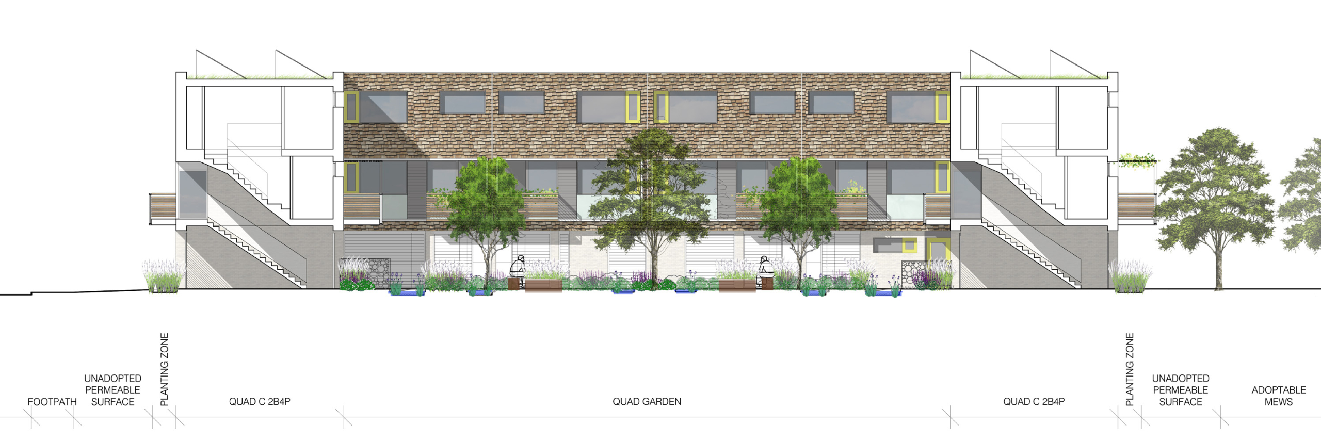
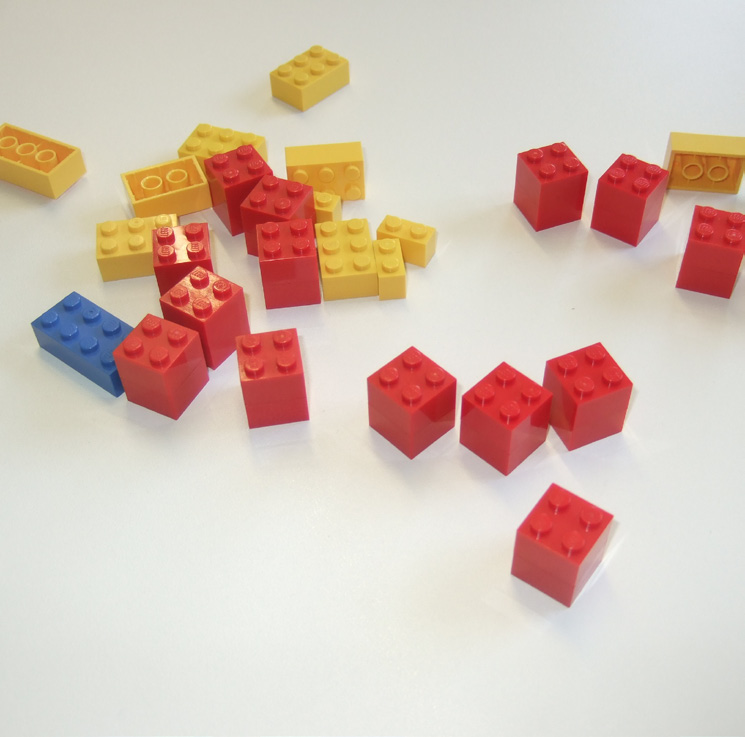
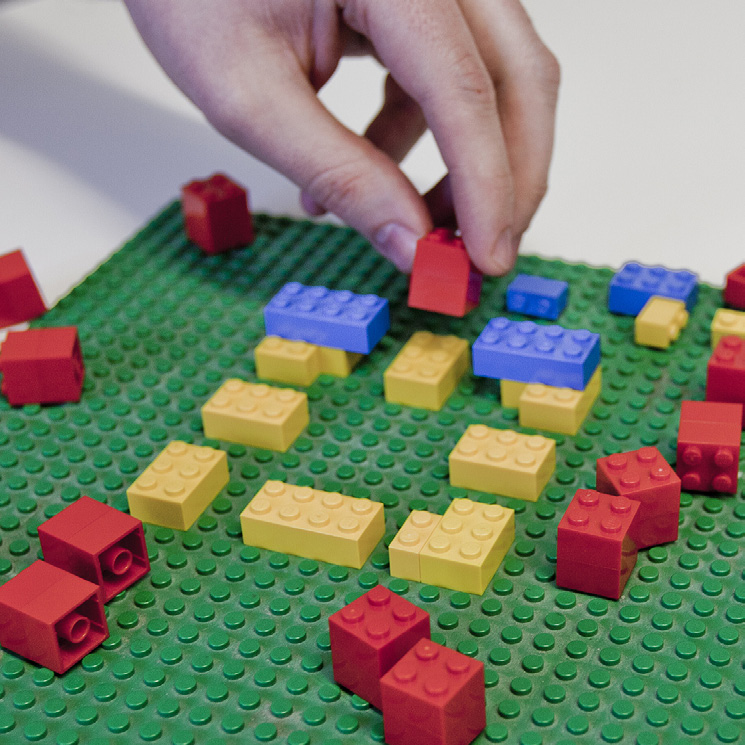
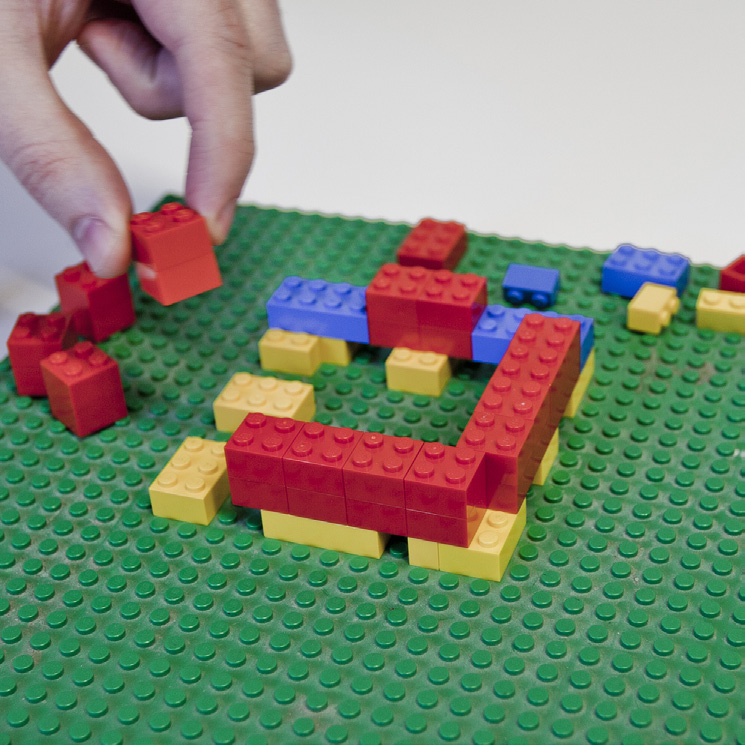
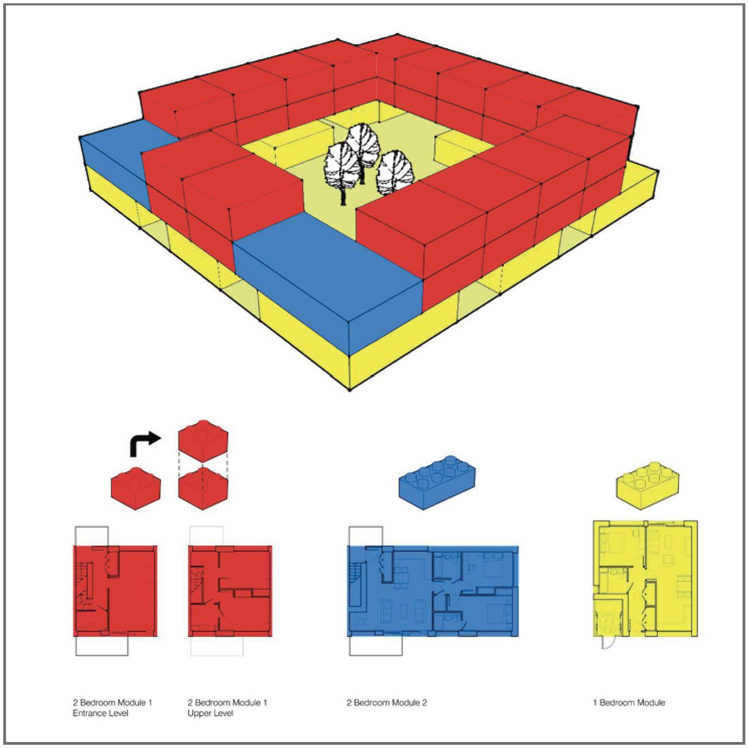
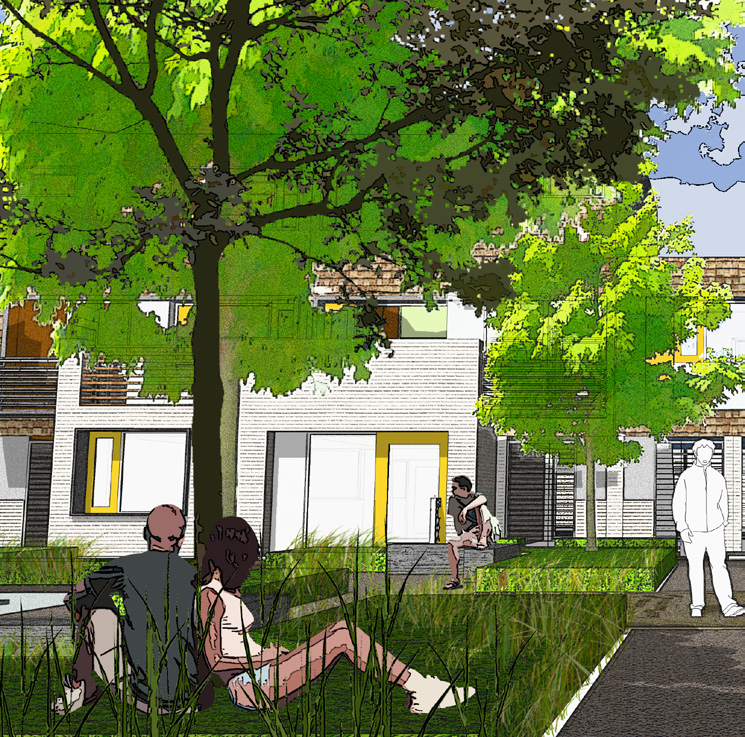
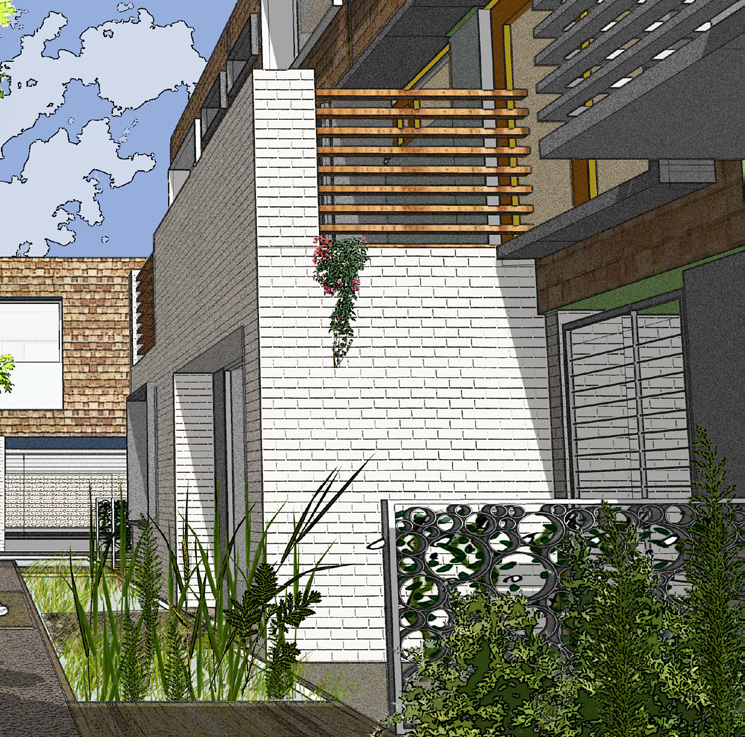
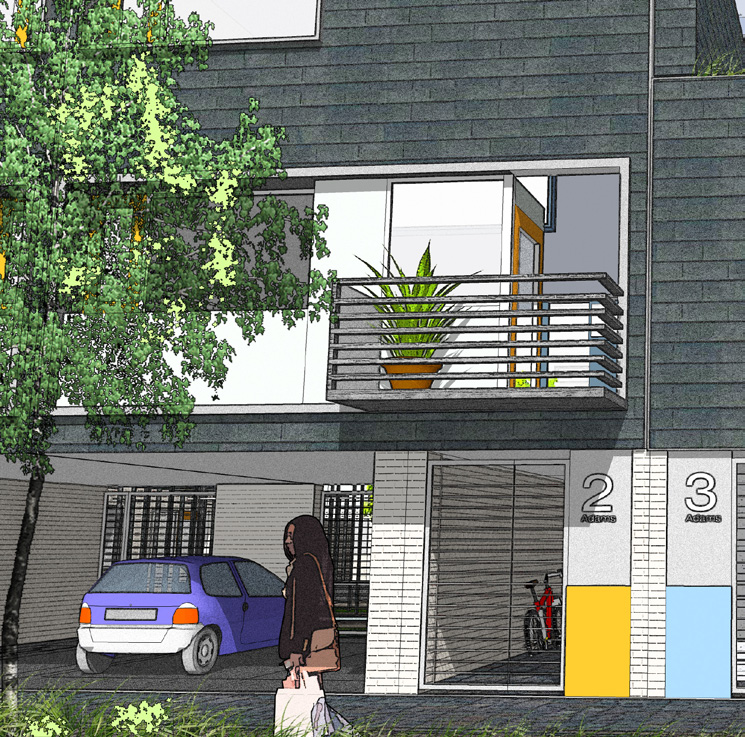
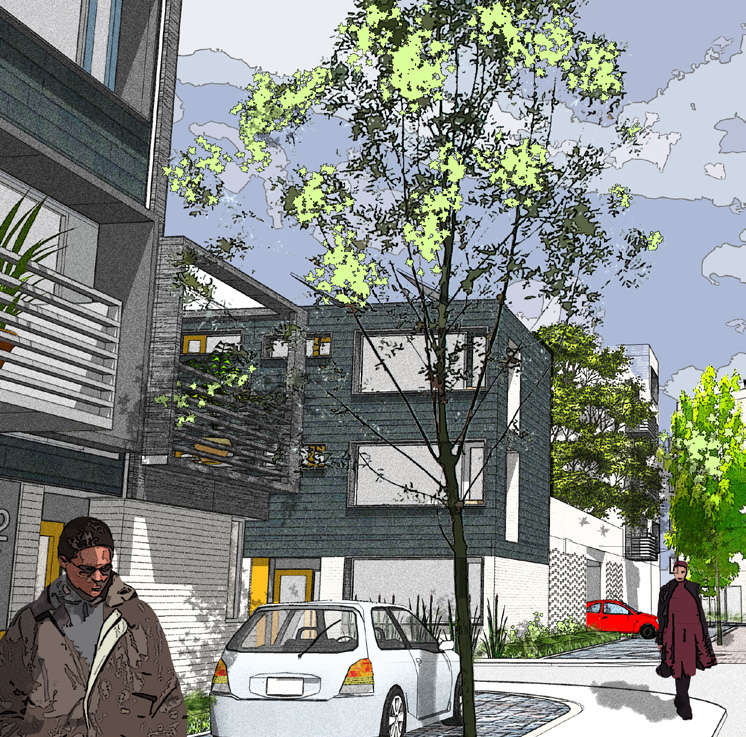
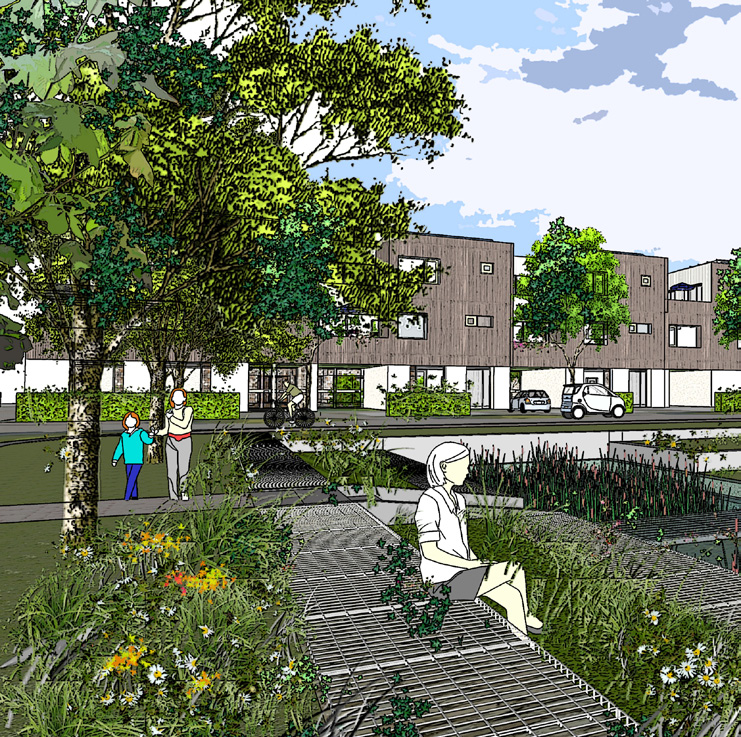
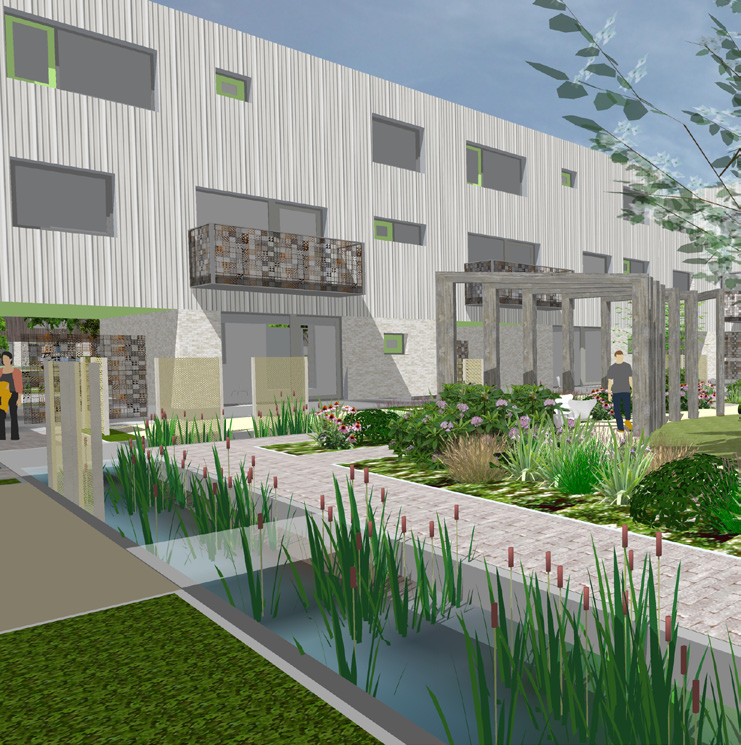
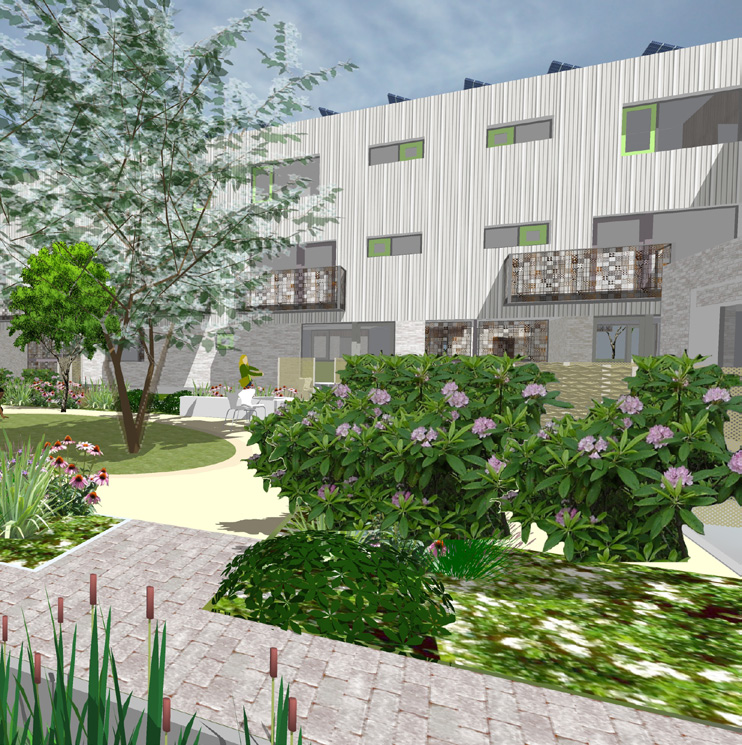
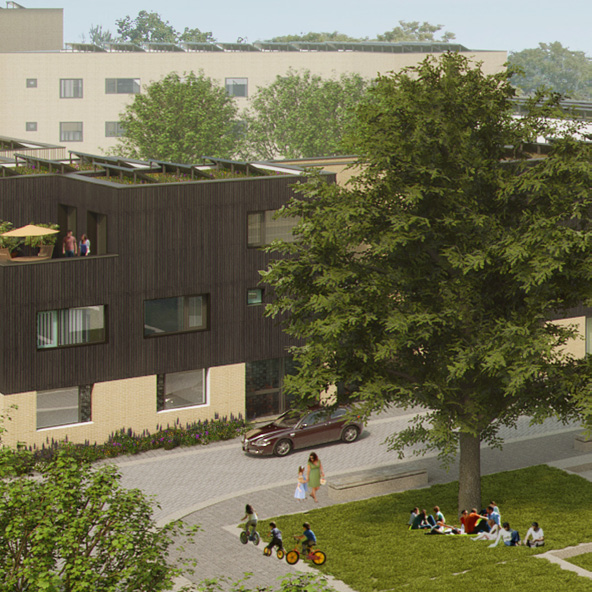
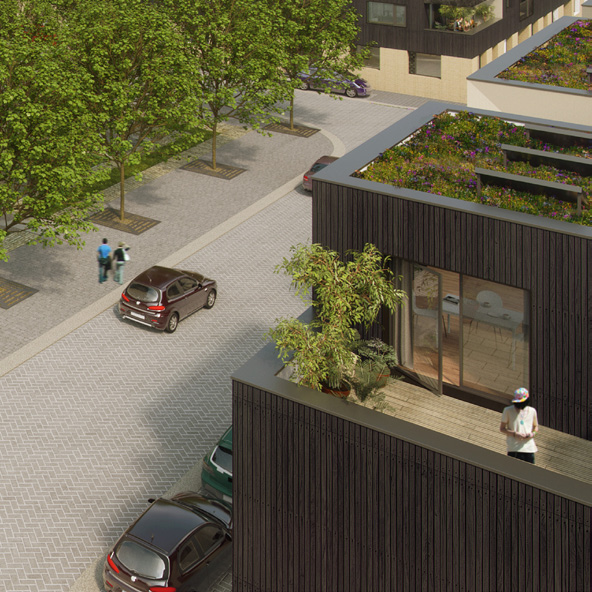
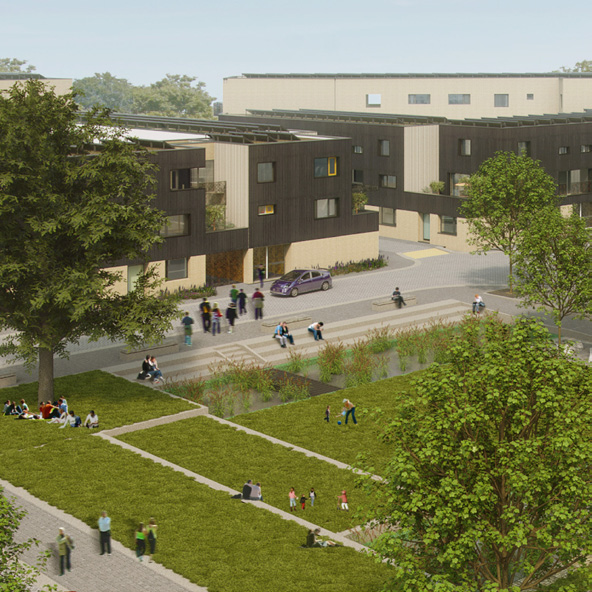
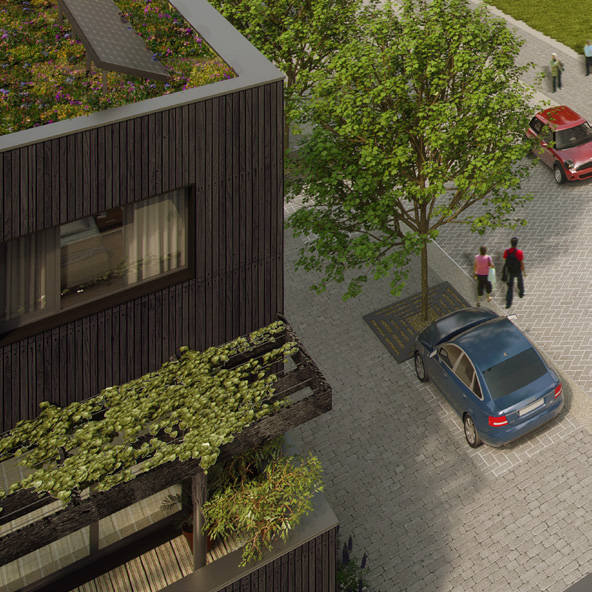
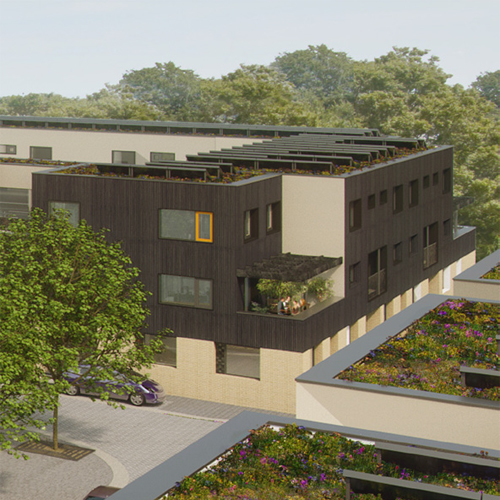
The Design Process
The scheme is designed as a series of modules which are stacked, linked and arranged in a square around a shared courtyard garden; a 'quad'. The quad is the essence of this masterplan. It sets out a clear hierarchy of private and public spaces - from the street, across the individual thresholds, through the home to the garden: closely integrating building and landscape. There is rigour and order as well as variety and individuality. The brief was for a maximum of 209 new homes and 540sqm of commercial/ retail accommodation. The commercial/retail accommodation is sited along the north-west boundary alongside Hobson's Square, providing a strong, active edge to this public space. The residential accommodation here is arranged primarily in apartments around two raised garden decks. Beyond this, the new homes are laid out in a grid of quads. At the heart of the masterplan is a new public space; the green quad. Within each quad the modules are combined in a variety of ways to create a range of houses, duplexes and apartments. There are 23 homes within each quad - each home optimises its orientation and outlook in response to its particular location and relationship to neighbours. Sustainability has been considered and integrated from the outset. All the new homes are to achieve Code for Sustainable Homes Level 5. Every home is dual aspect; this and the shallow plan depth have immediate benefits in terms of natural daylighting, cross ventilation and reduced energy bills. The external envelope has been designed to provide an optimum thermal mass to even out extremes of temperature with passive ventilation for night purging of warm air. The quads line the new streets, providing active frontages and natural surveillance. All homes have either a private or shared gated entrance "vestibule" which links the street with the courtyard garden and provides space for cycles, bins, recycling and pushchairs. Ground floor homes have a patio garden. A 'moat' lines the perimeter of these, defining the private and shared space and also providing a rainwater storage and attenuation function. Beyond this is a shared garden. From the street, delightful glimpses of these gardens are offered through the gated vestibules Every quad and its garden, is unique, differently laid out and landscaped. The external materials palette is simple, with components and features that are varied across the scheme. The buildings are made up of a chalky-cream brick base with timber vertical boarding to upper floors. The range of unit types creates distinctive elevations, offering a variety of recesses and slots within the volume of each of the buildings. The variations are further enhanced by contrasting cladding to the interior and exterior facades and textured cladding to south elevations to create a play of light and shadow.
 Scheme PDF Download
Scheme PDF Download

















