Prospect East
Number/street name:
Prospect East, Liberty Bridge Road
Address line 2:
City:
London
Postcode:
E15 1FX
Architect:
Pollard Thomas Edwards
Architect contact number:
Developer:
East Thames Group.
Contractor:
Hill
Planning Authority:
London Legacy Development Corporation
Planning Reference:
12/00146/FUM
Date of Completion:
Schedule of Accommodation:
49 x 1 bed apartment, 64 x 2 bed apartment, 44 x 3 bed apartment, 16 x 4 bed apartment
Tenure Mix:
Mixed tenure
Total number of homes:
Site size (hectares):
1
Net Density (homes per hectare):
582
Size of principal unit (sq m):
72
Smallest Unit (sq m):
50
Largest unit (sq m):
131
No of parking spaces:
76
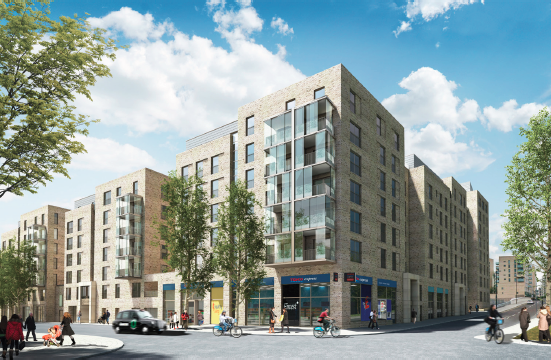
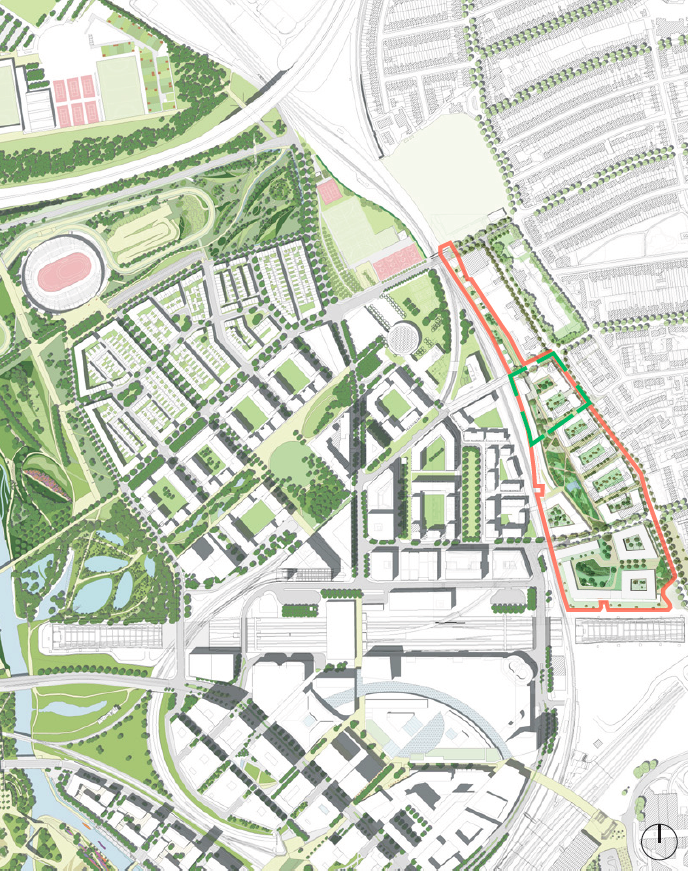
Planning History
The former Chobham Farm (now Prospect East) was one of the strategic areas highlighted for redevelopment in the Stratford Metropolitan Masterplan (SMM), the London Borough of Newham's long-term development vision for Stratford. With its excellent transport connections and proximity to the Olympic Park, the site was identified as an ideal location for a new family-focussed community, integrating the existing communities of Stratford New Town and the new Olympic neighbourhoods. The London Legacy Development Corporation granted planning permission in Feb 2014 for the outline master plan and detailed planning for Zone 1, currently under construction.
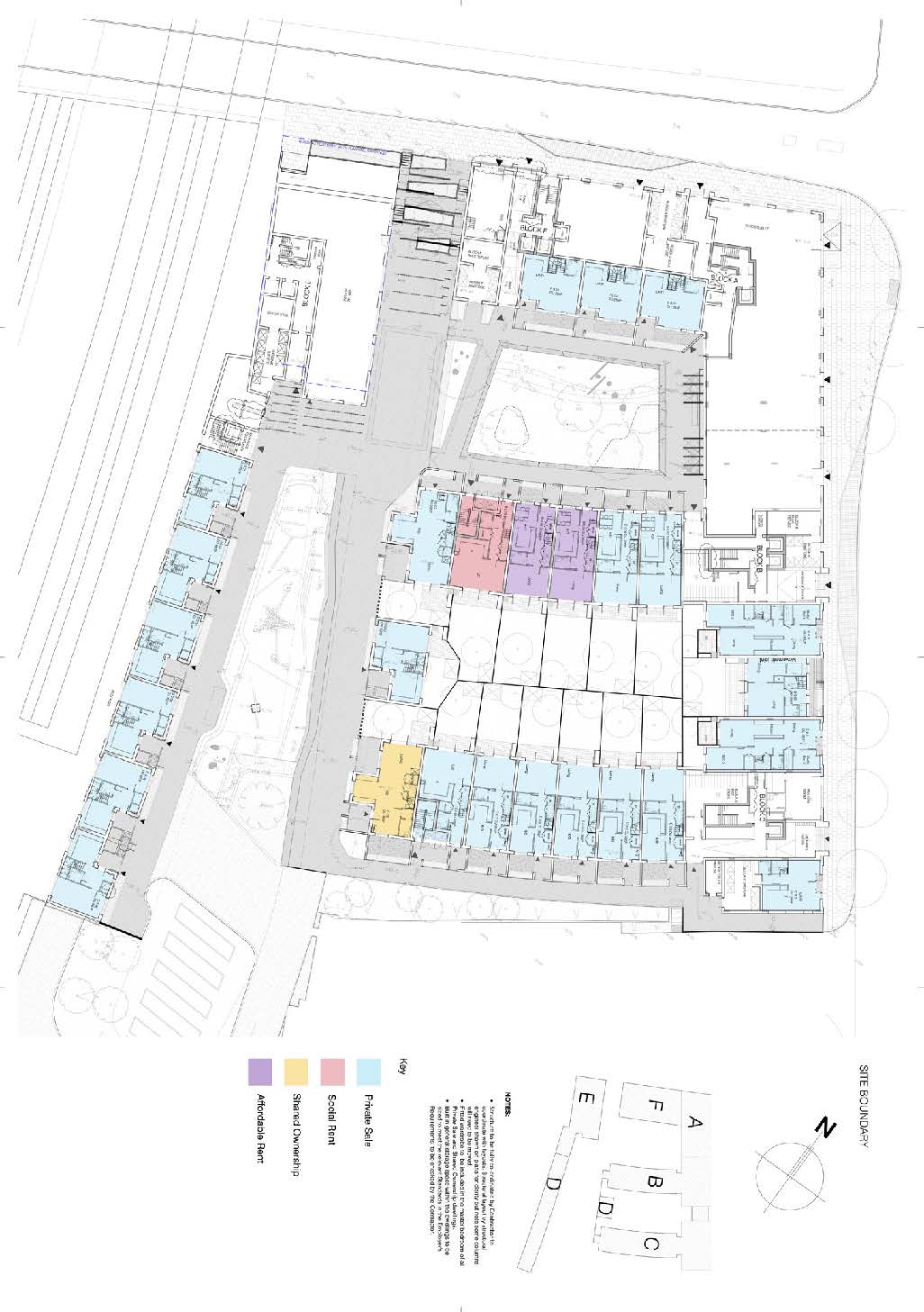
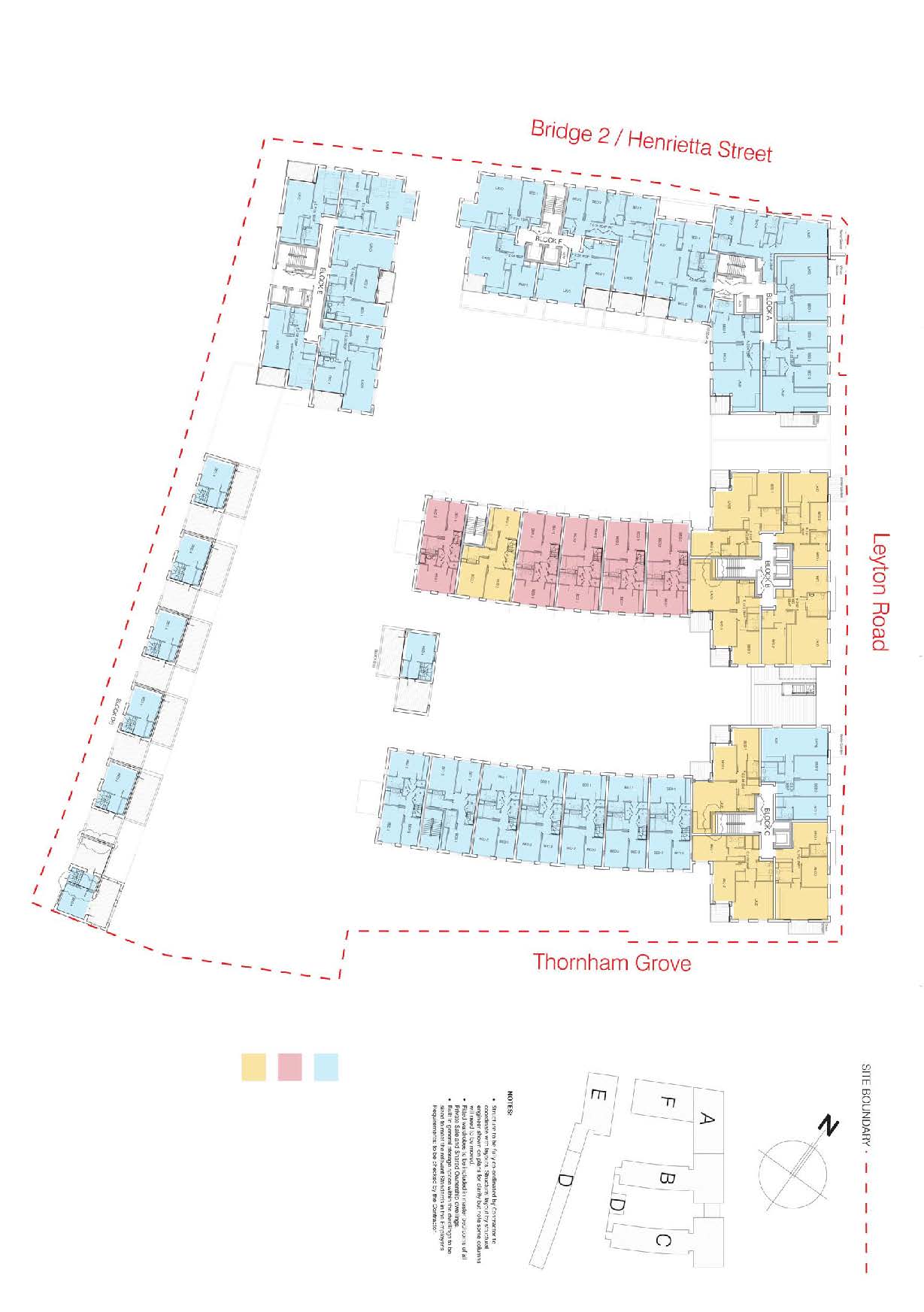
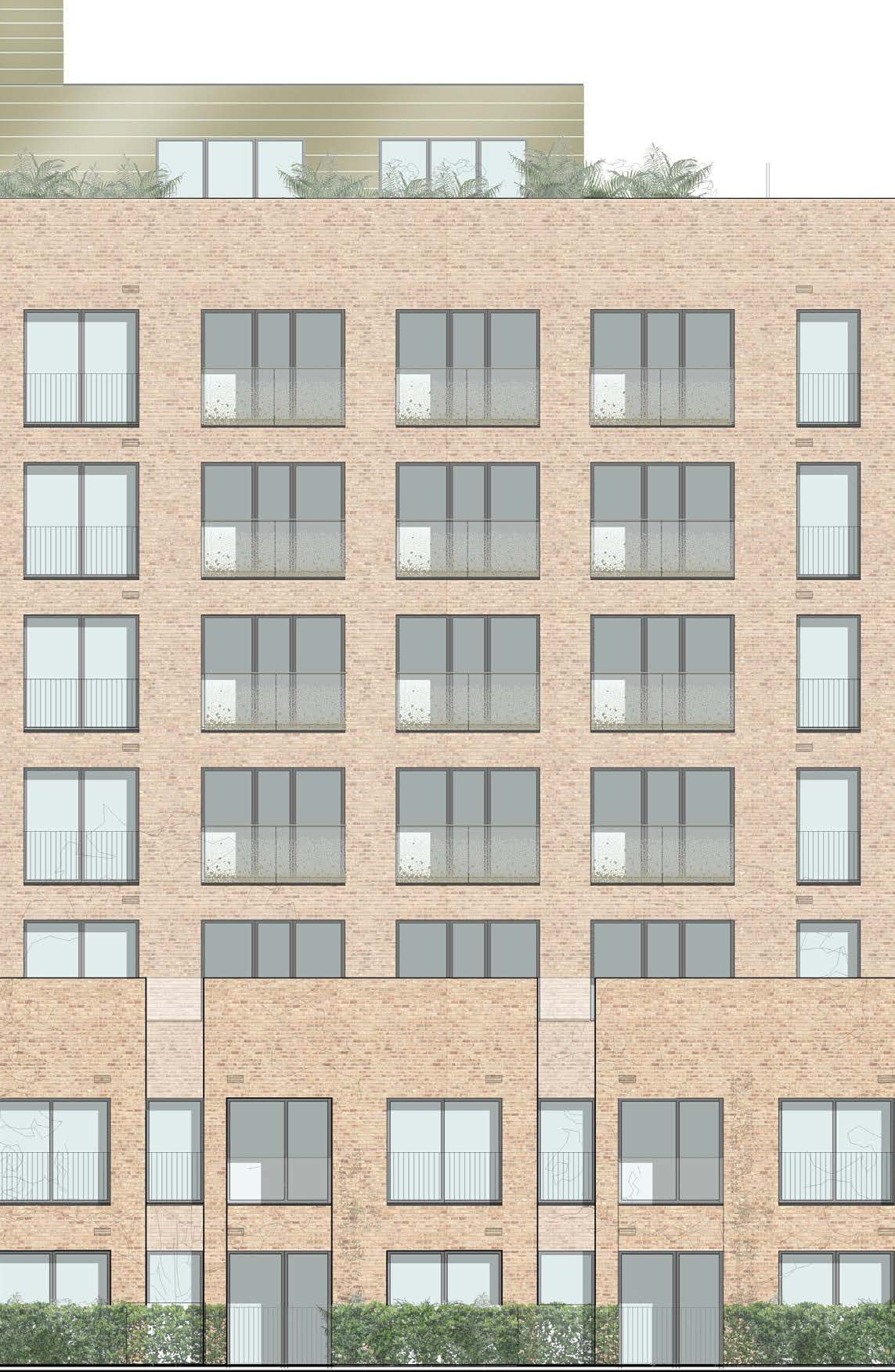
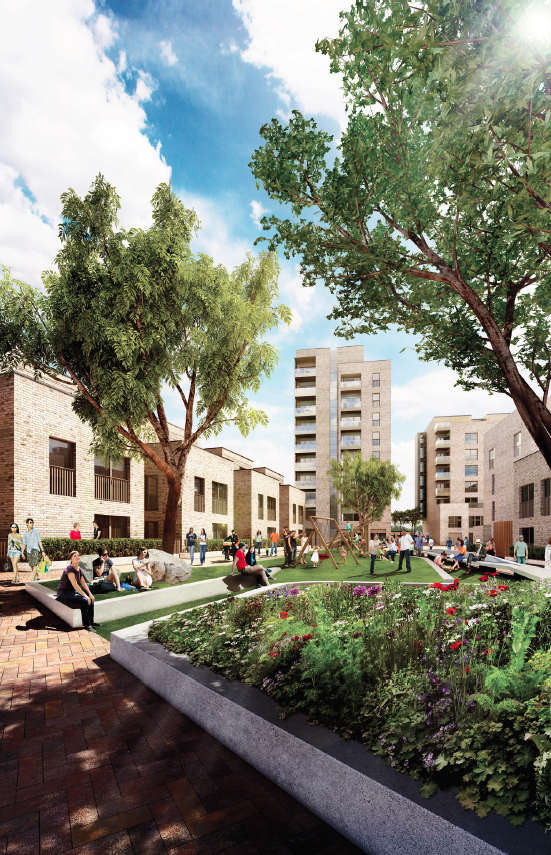
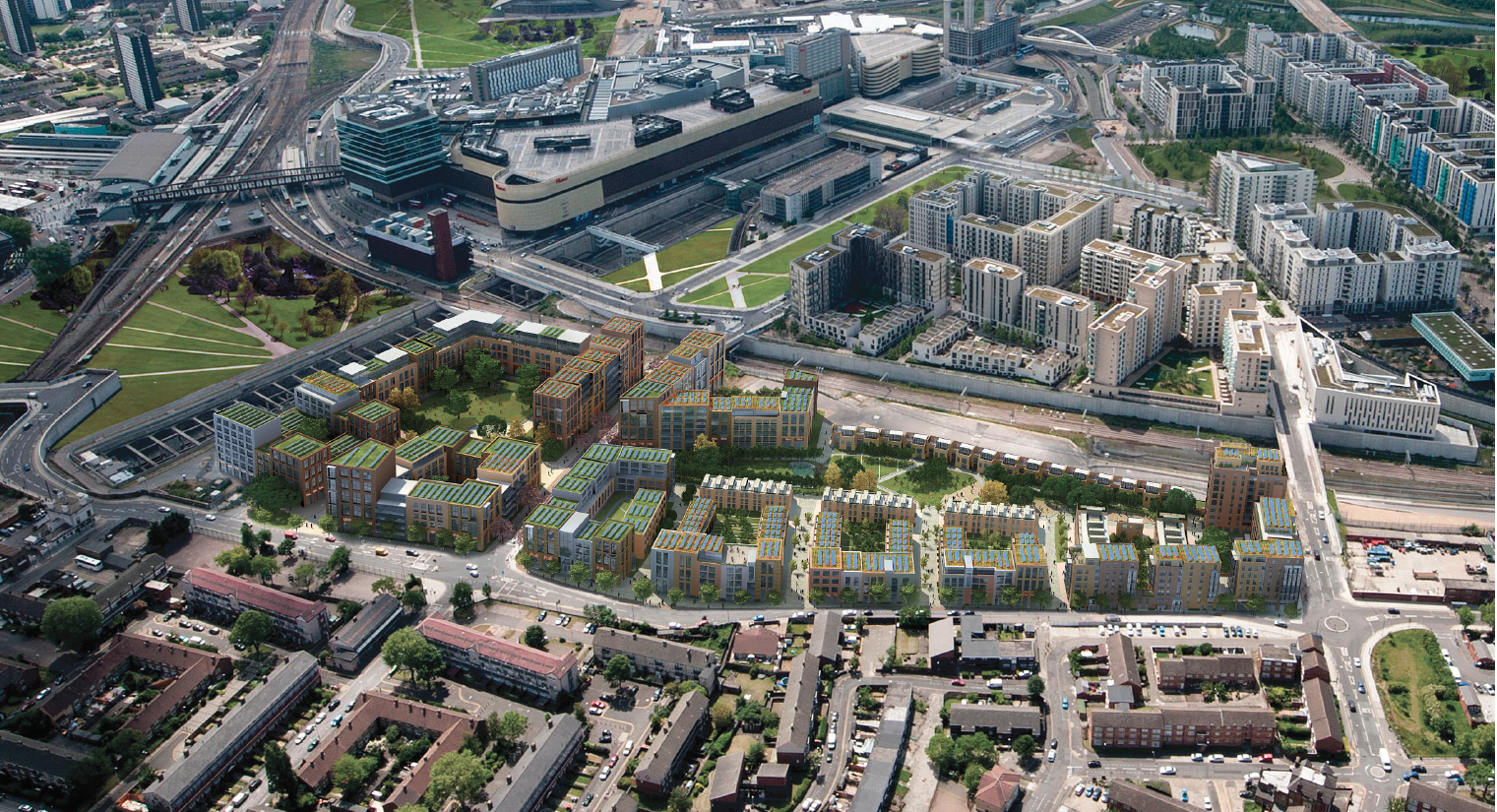
The Design Process
The site was identified as a family-focused residential neighbourhood and the master plan's design strategy is to connect to the existing neighbourhood grain of Stratford New Town with a legible set of urban blocks of apartments, family duplexes and townhouses. These lead through to a linear park stretching the length of the new neighbourhood, connecting the two bridges over the railway. The master plan uses two distinct building forms to resolve the discontinuities in the urban fabric on either side. Within the urban blocks, modern mansion blocks front the larger scale bridge connections and Leyton Road, relating to the footprint and height of the East Village. Domestically scaled duplexes along the east/west streets connect the central park with Leyton Road, starting the transition to the lower housing to the east. The western edge of the neighbourhood consists of courtyard houses that shelter the park from the railway, lining the podium that conceals the car park below. The lower scale at the edge echoes the similarly scaled rail-side houses in the East Village In total the master plan will create over 1000 new mixed tenure homes, with over 40% of these designed for families, as well as space for smaller businesses and local shops. The first phase - Prospect East - will be a new community focal point, with shops, cafes, a small supermarket and commercial spaces activating Liberty Bridge Road and around the corner, into Leyton Road. The first section of the linear park anchors 173 new mixed tenure homes, built to Code for Sustainable Homes Level 4+. A ten-storey block accentuates the bridge entrance, with 7- and 8-storey blocks creating an urban edge defining the Leyton Road corner. Blocks have varying heights and modelled facades, with inset vertical windows, winter gardens and balconies, to articulate a series of linked volumes. The custom Chobham Blend brickwork is complemented by special details in laser-cut bronze aluminium and fritted glass balcony screens, to be designed in collaboration with artists from London Fieldworks.
 Scheme PDF Download
Scheme PDF Download





