Priddy’s Hard
Number/street name:
Priddy's Hard
Address line 2:
Ordnance Yard
City:
Gosport
Postcode:
PO12 4WG
Architect:
John Pardey Architects
Architect contact number:
Developer:
Elite Homes.
Planning Authority:
Gosport Borough Council
Planning Reference:
21/00152/FULL
Date of Completion:
07/2025
Schedule of Accommodation:
2 x 2 bed houses, 7 x 3 bed houses
Tenure Mix:
100% Market sale
Total number of homes:
Site size (hectares):
0.83
Net Density (homes per hectare):
11
Size of principal unit (sq m):
136
Smallest Unit (sq m):
131
Largest unit (sq m):
138
No of parking spaces:
25
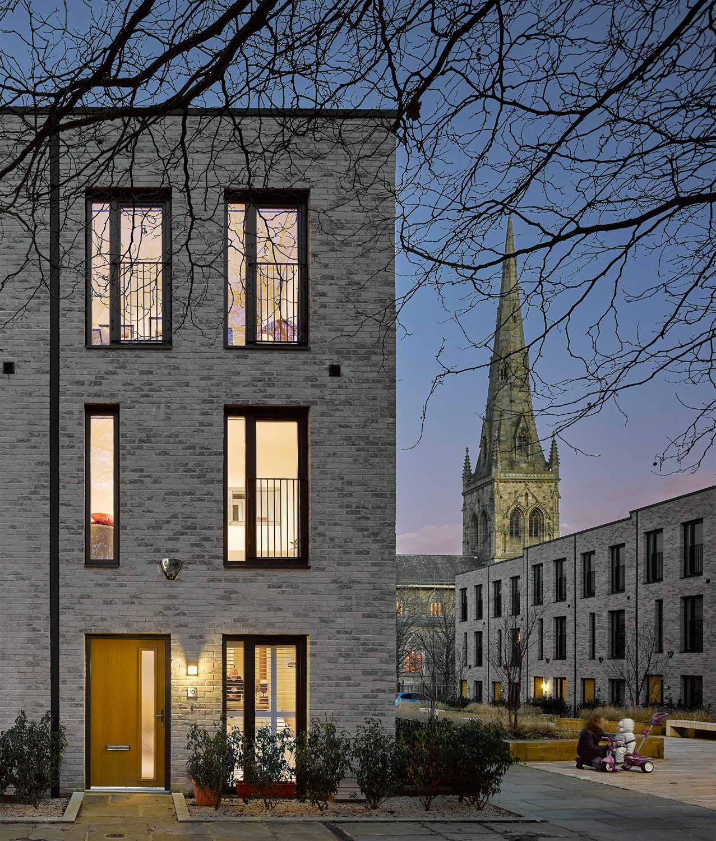
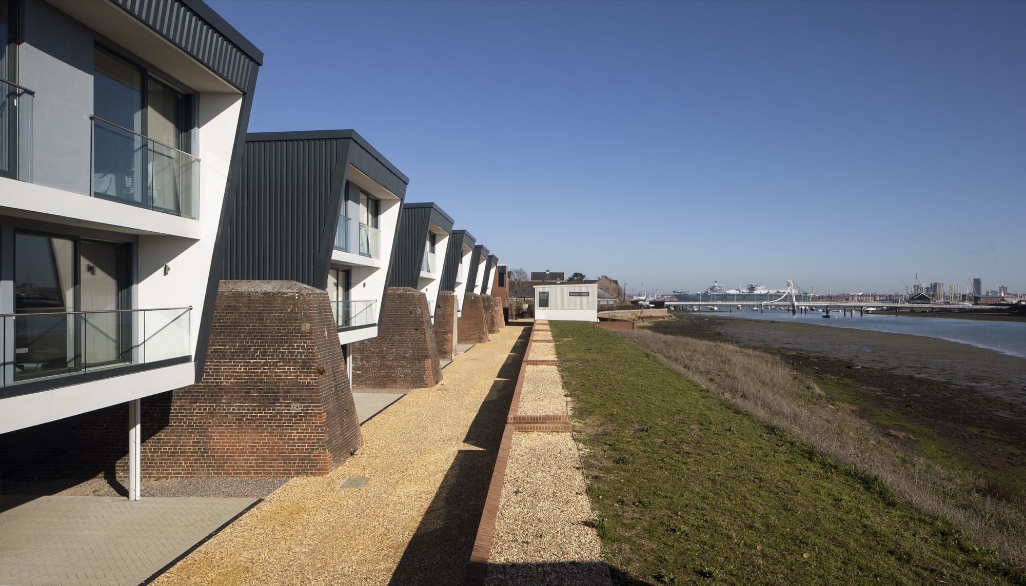
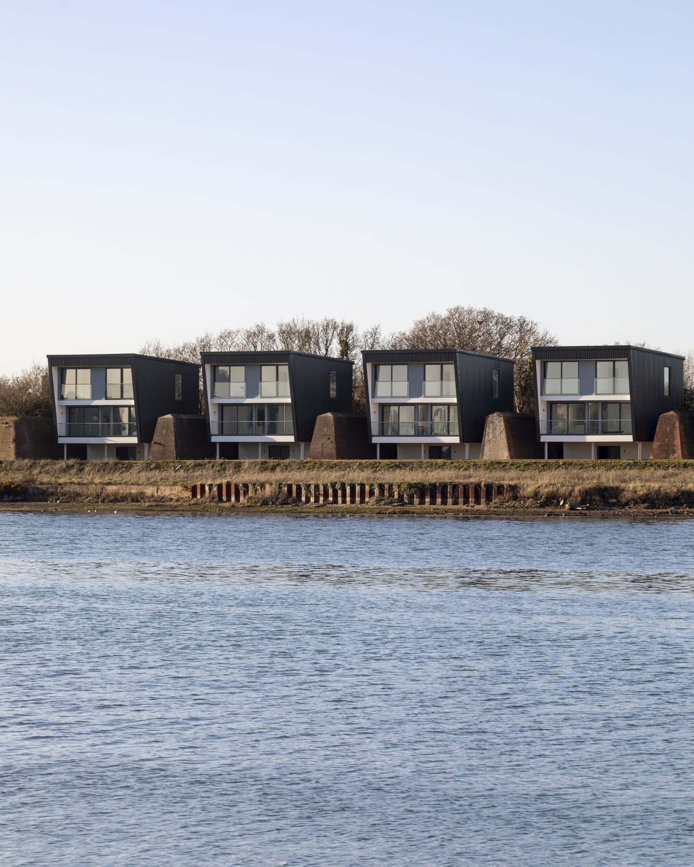
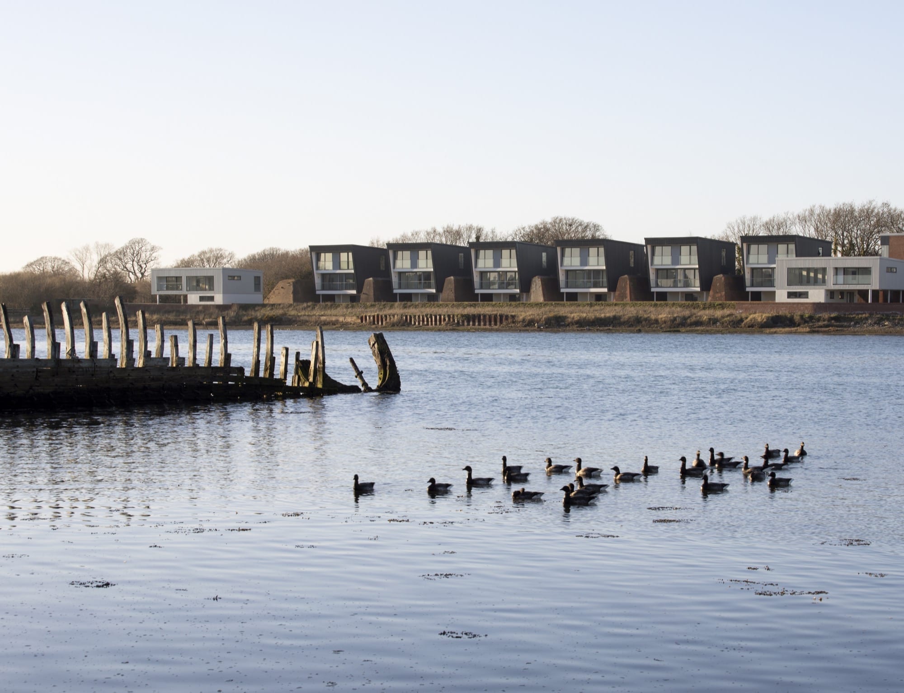
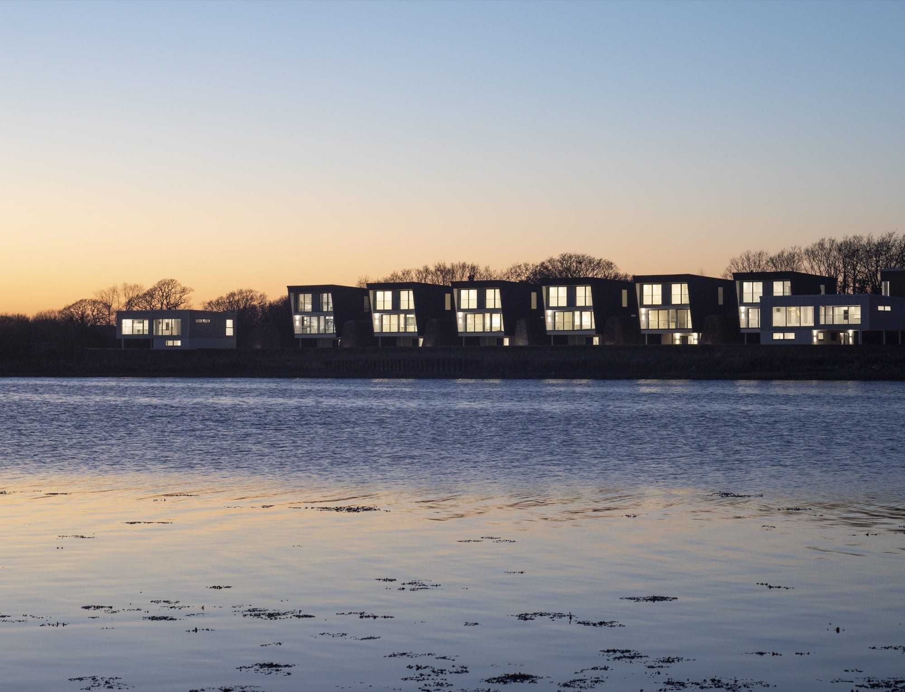
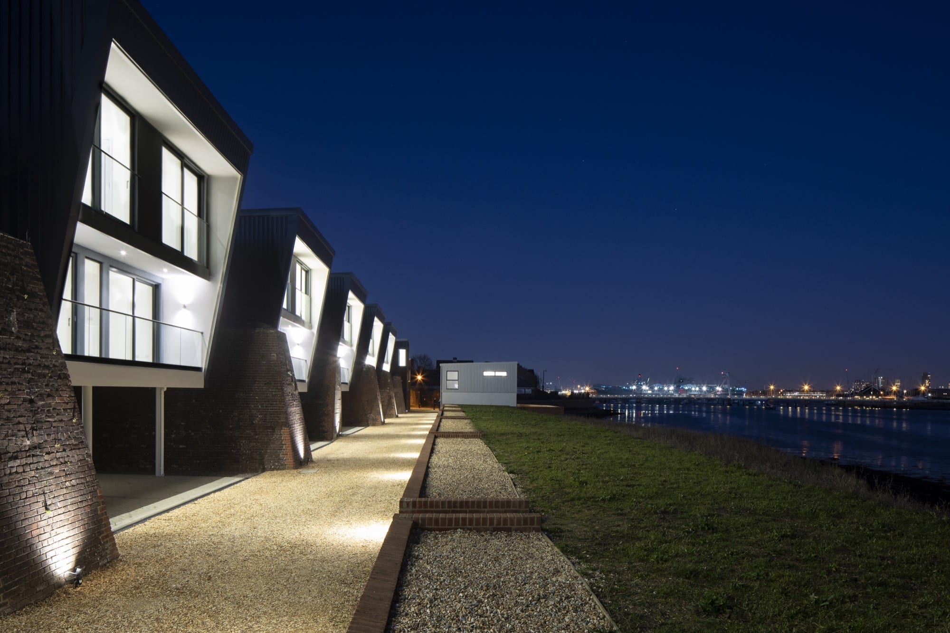
The Design Process
Planning permission was granted in April 2007 for the demolition of six shell filling rooms and associated structures, and the construction of nine dwellings. This consent was implemented, with all foundation structures built, before work was abandoned.
The new proposals were embraced by Gosport Council and its conservation officer. They were keen to see development take place in the area, but recognised this was a challenging build in terms of the land and the architectural ambition of the proposals.
 Scheme PDF Download
Scheme PDF Download





